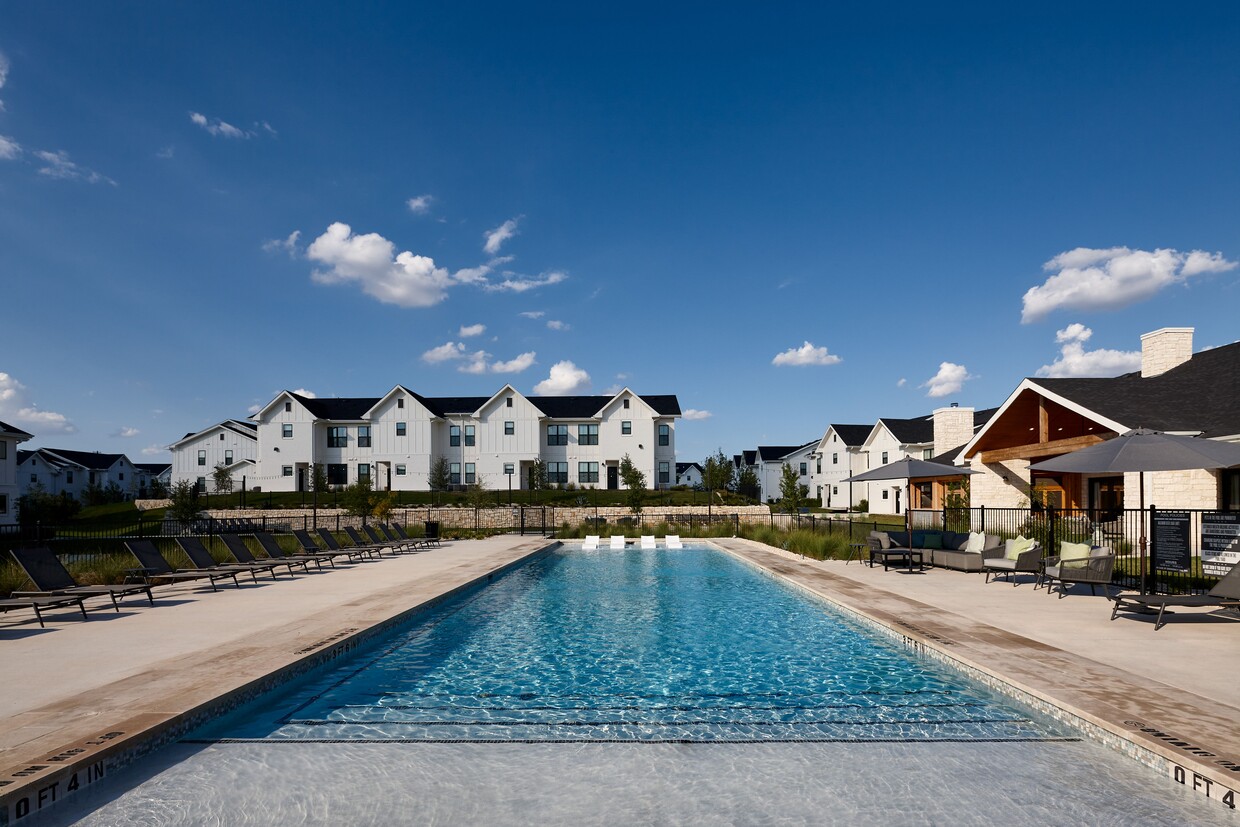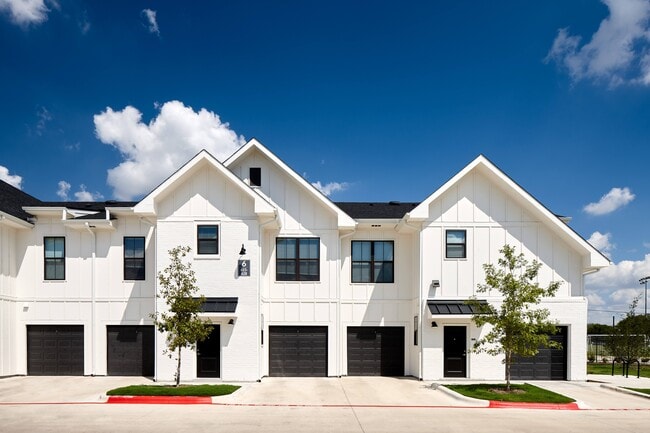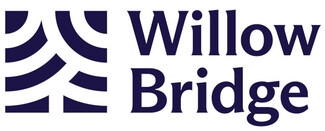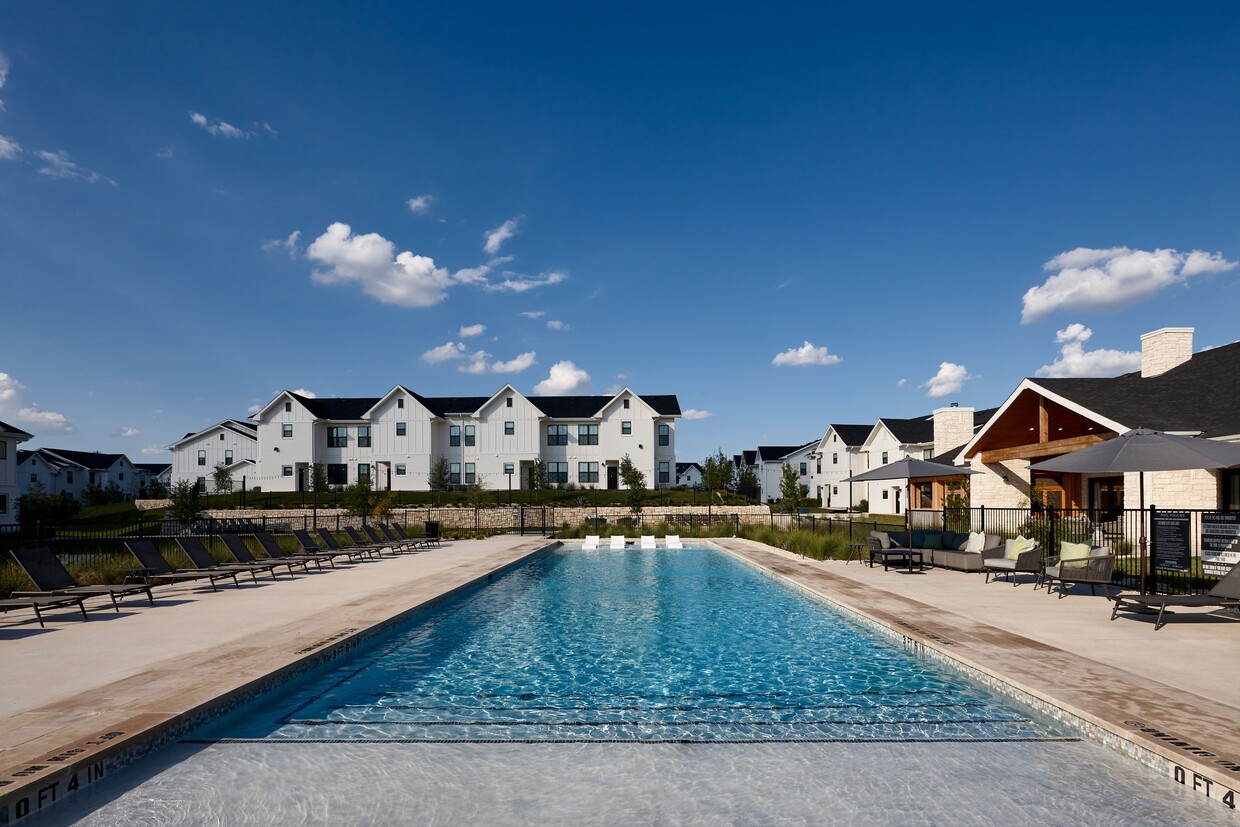-
Monthly Rent
Call for Rent
-
Bedrooms
1 - 3 bd
-
Bathrooms
1 - 2 ba
-
Square Feet
665 - 1,319 sq ft
Highlights
- Pet Washing Station
- Yard
- Pool
- Walk-In Closets
- Pet Play Area
- Controlled Access
- Gated
- Grill
- Property Manager on Site
Pricing & Floor Plans
-
Unit 1715price Call for Rentsquare feet 665availibility Now
-
Unit 3115price Call for Rentsquare feet 665availibility Now
-
Unit 3121price Call for Rentsquare feet 775availibility Now
-
Unit 3324price Call for Rentsquare feet 775availibility Now
-
Unit 1724price Call for Rentsquare feet 775availibility Now
-
Unit 1425price Call for Rentsquare feet 775availibility Now
-
Unit 0625price Call for Rentsquare feet 775availibility Now
-
Unit 0816price Call for Rentsquare feet 780availibility Now
-
Unit 2817price Call for Rentsquare feet 780availibility Now
-
Unit 1317price Call for Rentsquare feet 780availibility Feb 5
-
Unit 1726price Call for Rentsquare feet 885availibility Now
-
Unit 1926price Call for Rentsquare feet 885availibility Now
-
Unit 1327price Call for Rentsquare feet 885availibility Jan 19
-
Unit 1523price Call for Rentsquare feet 922availibility Now
-
Unit 0722price Call for Rentsquare feet 922availibility Now
-
Unit 3122price Call for Rentsquare feet 922availibility Feb 7
-
Unit 1018price Call for Rentsquare feet 987availibility Now
-
Unit 0815price Call for Rentsquare feet 987availibility Now
-
Unit 0918price Call for Rentsquare feet 987availibility Now
-
Unit 0213price Call for Rentsquare feet 1,045availibility Now
-
Unit 1814price Call for Rentsquare feet 1,045availibility Now
-
Unit 1813price Call for Rentsquare feet 1,045availibility Now
-
Unit 0828price Call for Rentsquare feet 1,090availibility Now
-
Unit 2728price Call for Rentsquare feet 1,090availibility Now
-
Unit 1525price Call for Rentsquare feet 1,090availibility Now
-
Unit 1021price Call for Rentsquare feet 1,096availibility Now
-
Unit 0324price Call for Rentsquare feet 1,096availibility Now
-
Unit 0821price Call for Rentsquare feet 1,096availibility Now
-
Unit 2523price Call for Rentsquare feet 1,138availibility Now
-
Unit 3014price Call for Rentsquare feet 1,234availibility Now
-
Unit 1112price Call for Rentsquare feet 1,234availibility Now
-
Unit 3011price Call for Rentsquare feet 1,234availibility Now
-
Unit 1121price Call for Rentsquare feet 1,319availibility Now
-
Unit 1122price Call for Rentsquare feet 1,319availibility Now
-
Unit 1124price Call for Rentsquare feet 1,319availibility Now
-
Unit 1715price Call for Rentsquare feet 665availibility Now
-
Unit 3115price Call for Rentsquare feet 665availibility Now
-
Unit 3121price Call for Rentsquare feet 775availibility Now
-
Unit 3324price Call for Rentsquare feet 775availibility Now
-
Unit 1724price Call for Rentsquare feet 775availibility Now
-
Unit 1425price Call for Rentsquare feet 775availibility Now
-
Unit 0625price Call for Rentsquare feet 775availibility Now
-
Unit 0816price Call for Rentsquare feet 780availibility Now
-
Unit 2817price Call for Rentsquare feet 780availibility Now
-
Unit 1317price Call for Rentsquare feet 780availibility Feb 5
-
Unit 1726price Call for Rentsquare feet 885availibility Now
-
Unit 1926price Call for Rentsquare feet 885availibility Now
-
Unit 1327price Call for Rentsquare feet 885availibility Jan 19
-
Unit 1523price Call for Rentsquare feet 922availibility Now
-
Unit 0722price Call for Rentsquare feet 922availibility Now
-
Unit 3122price Call for Rentsquare feet 922availibility Feb 7
-
Unit 1018price Call for Rentsquare feet 987availibility Now
-
Unit 0815price Call for Rentsquare feet 987availibility Now
-
Unit 0918price Call for Rentsquare feet 987availibility Now
-
Unit 0213price Call for Rentsquare feet 1,045availibility Now
-
Unit 1814price Call for Rentsquare feet 1,045availibility Now
-
Unit 1813price Call for Rentsquare feet 1,045availibility Now
-
Unit 0828price Call for Rentsquare feet 1,090availibility Now
-
Unit 2728price Call for Rentsquare feet 1,090availibility Now
-
Unit 1525price Call for Rentsquare feet 1,090availibility Now
-
Unit 1021price Call for Rentsquare feet 1,096availibility Now
-
Unit 0324price Call for Rentsquare feet 1,096availibility Now
-
Unit 0821price Call for Rentsquare feet 1,096availibility Now
-
Unit 2523price Call for Rentsquare feet 1,138availibility Now
-
Unit 3014price Call for Rentsquare feet 1,234availibility Now
-
Unit 1112price Call for Rentsquare feet 1,234availibility Now
-
Unit 3011price Call for Rentsquare feet 1,234availibility Now
-
Unit 1121price Call for Rentsquare feet 1,319availibility Now
-
Unit 1122price Call for Rentsquare feet 1,319availibility Now
-
Unit 1124price Call for Rentsquare feet 1,319availibility Now
Fees and Policies
The fees below are based on community-supplied data and may exclude additional fees and utilities.
-
One-Time Basics
-
Due at Application
-
Application Fee Per ApplicantCharged per applicant.$60
-
-
Due at Move-In
-
Administrative FeeCharged per unit.$250
-
-
Due at Application
-
Dogs
-
Dog FeeCharged per pet.$400
-
Dog RentCharged per pet.$20 / mo
Restrictions:NoneRead More Read LessComments -
-
Cats
-
Cat FeeCharged per pet.$400
-
Cat RentCharged per pet.$20 / mo
Restrictions:Comments -
-
Other
-
Storage Unit
-
Storage RentCharged per rentable item.$45 / mo
-
Property Fee Disclaimer: Based on community-supplied data and independent market research. Subject to change without notice. May exclude fees for mandatory or optional services and usage-based utilities.
Details
Lease Options
-
6 - 15 Month Leases
Property Information
-
Built in 2023
-
352 units/2 stories
Matterport 3D Tours
Select a unit to view pricing & availability
About Emerson Wells Branch
Emerson at Wells Branch blends suburban comfort with North Austin convenience. Located just off Wells Branch Parkway near I-35 and Mopac, our one-, two-, and three-bedroom apartments offer spacious layouts with modern kitchens, wood-style flooring, and attached garages in select homes. Unwind by the resort-style pool, stay active in the 24-hour fitness center, or relax in beautifully landscaped courtyards surrounded by mature trees. With easy access to The Domain, Parmer Lane tech corridor, and Walnut Creek Park, Emerson at Wells Branch connects you to everything that makes North Austin living exceptionalstylish interiors, welcoming spaces, and a location that truly feels like home.
Emerson Wells Branch is an apartment community located in Travis County and the 78660 ZIP Code. This area is served by the Pflugerville Independent attendance zone.
Unique Features
- Business Center with Conference Room
- Deep Garden Sinks
- Barre & Virtual Fitness Room
- Direct Access And Detached Garages*
- Community Garden
- Resort Style Pool and Sun Deck
- Entertainment Kitchen
- Gourmet Kitchen With Quartz Countertops
- Private Yards*
- Outdoor Fireplace with Seating
- Game Room
- Kitchen Pendant Lighting
- Outdoor Grilling Areas
- Wood-Style Vinyl Flooring
- Large Closets
- Patio/Balcony
- Poolside Gaming Lawn
- Resident Clubhouse with Wi-Fi in Common Areas
- Full Size Washer and Dryer
- Top Of The Line Fitness Center
Community Amenities
Pool
Controlled Access
Grill
Gated
- Wi-Fi
- Controlled Access
- Maintenance on site
- Property Manager on Site
- Trash Pickup - Door to Door
- Pet Play Area
- Pet Washing Station
- Lounge
- Conference Rooms
- Pool
- Gated
- Grill
Apartment Features
Washer/Dryer
Air Conditioning
Dishwasher
High Speed Internet Access
Walk-In Closets
Yard
Microwave
Refrigerator
Indoor Features
- High Speed Internet Access
- Washer/Dryer
- Air Conditioning
- Heating
- Ceiling Fans
- Smoke Free
- Cable Ready
- Storage Space
- Tub/Shower
- Sprinkler System
- Wheelchair Accessible (Rooms)
Kitchen Features & Appliances
- Dishwasher
- Disposal
- Ice Maker
- Stainless Steel Appliances
- Microwave
- Oven
- Range
- Refrigerator
- Freezer
Model Details
- Carpet
- Vinyl Flooring
- Dining Room
- Vaulted Ceiling
- Walk-In Closets
- Double Pane Windows
- Large Bedrooms
- Yard
- Wi-Fi
- Controlled Access
- Maintenance on site
- Property Manager on Site
- Trash Pickup - Door to Door
- Pet Play Area
- Pet Washing Station
- Lounge
- Conference Rooms
- Gated
- Grill
- Pool
- Business Center with Conference Room
- Deep Garden Sinks
- Barre & Virtual Fitness Room
- Direct Access And Detached Garages*
- Community Garden
- Resort Style Pool and Sun Deck
- Entertainment Kitchen
- Gourmet Kitchen With Quartz Countertops
- Private Yards*
- Outdoor Fireplace with Seating
- Game Room
- Kitchen Pendant Lighting
- Outdoor Grilling Areas
- Wood-Style Vinyl Flooring
- Large Closets
- Patio/Balcony
- Poolside Gaming Lawn
- Resident Clubhouse with Wi-Fi in Common Areas
- Full Size Washer and Dryer
- Top Of The Line Fitness Center
- High Speed Internet Access
- Washer/Dryer
- Air Conditioning
- Heating
- Ceiling Fans
- Smoke Free
- Cable Ready
- Storage Space
- Tub/Shower
- Sprinkler System
- Wheelchair Accessible (Rooms)
- Dishwasher
- Disposal
- Ice Maker
- Stainless Steel Appliances
- Microwave
- Oven
- Range
- Refrigerator
- Freezer
- Carpet
- Vinyl Flooring
- Dining Room
- Vaulted Ceiling
- Walk-In Closets
- Double Pane Windows
- Large Bedrooms
- Yard
| Monday | 8:30am - 5:30pm |
|---|---|
| Tuesday | 8:30am - 5:30pm |
| Wednesday | 8:30am - 5:30pm |
| Thursday | 8:30am - 5:30pm |
| Friday | 8:30am - 5:30pm |
| Saturday | 10am - 5:30pm |
| Sunday | 1pm - 5:30pm |
Located 14 miles northeast of Austin, Pflugerville combines residential comfort with convenient access to city amenities. The community, named after German settler Henry Pfluger, features over 40 miles of trails throughout the area. Outdoor enthusiasts can explore 28 developed parks and Lake Pflugerville, a 180-acre recreation area perfect for swimming, fishing, and kayaking. Current rental trends show one-bedroom apartments averaging $1,281, while three-bedroom units typically rent for $2,236.
The Stone Hill Town Center serves as a primary shopping destination, while major employers like Amazon's distribution facility contribute to the local economy. The community celebrates its heritage at the annual Deutschen Pfest in Pfluger Park, and residents enjoy seasonal entertainment at Typhoon Texas water park. The Pflugerville Independent School District operates multiple campuses throughout the area.
Learn more about living in Pflugerville| Colleges & Universities | Distance | ||
|---|---|---|---|
| Colleges & Universities | Distance | ||
| Drive: | 9 min | 4.7 mi | |
| Drive: | 11 min | 5.4 mi | |
| Drive: | 19 min | 12.7 mi | |
| Drive: | 26 min | 17.3 mi |
 The GreatSchools Rating helps parents compare schools within a state based on a variety of school quality indicators and provides a helpful picture of how effectively each school serves all of its students. Ratings are on a scale of 1 (below average) to 10 (above average) and can include test scores, college readiness, academic progress, advanced courses, equity, discipline and attendance data. We also advise parents to visit schools, consider other information on school performance and programs, and consider family needs as part of the school selection process.
The GreatSchools Rating helps parents compare schools within a state based on a variety of school quality indicators and provides a helpful picture of how effectively each school serves all of its students. Ratings are on a scale of 1 (below average) to 10 (above average) and can include test scores, college readiness, academic progress, advanced courses, equity, discipline and attendance data. We also advise parents to visit schools, consider other information on school performance and programs, and consider family needs as part of the school selection process.
View GreatSchools Rating Methodology
Data provided by GreatSchools.org © 2026. All rights reserved.
Transportation options available in Pflugerville include Howard Station, located 4.3 miles from Emerson Wells Branch. Emerson Wells Branch is near Austin-Bergstrom International, located 25.3 miles or 39 minutes away.
| Transit / Subway | Distance | ||
|---|---|---|---|
| Transit / Subway | Distance | ||
| Drive: | 9 min | 4.3 mi | |
| Drive: | 13 min | 6.6 mi | |
| Drive: | 14 min | 6.9 mi | |
| Drive: | 16 min | 9.2 mi | |
| Drive: | 16 min | 10.7 mi |
| Commuter Rail | Distance | ||
|---|---|---|---|
| Commuter Rail | Distance | ||
|
|
Drive: | 24 min | 16.5 mi |
|
|
Drive: | 30 min | 20.7 mi |
| Airports | Distance | ||
|---|---|---|---|
| Airports | Distance | ||
|
Austin-Bergstrom International
|
Drive: | 39 min | 25.3 mi |
Time and distance from Emerson Wells Branch.
| Shopping Centers | Distance | ||
|---|---|---|---|
| Shopping Centers | Distance | ||
| Walk: | 9 min | 0.5 mi | |
| Walk: | 15 min | 0.8 mi | |
| Drive: | 3 min | 1.2 mi |
| Parks and Recreation | Distance | ||
|---|---|---|---|
| Parks and Recreation | Distance | ||
|
Walnut Creek Park
|
Drive: | 8 min | 4.3 mi |
|
Copperfield Nature Trail and Park
|
Drive: | 8 min | 4.5 mi |
|
Jourdan-Bachman Pioneer Farms
|
Drive: | 12 min | 6.1 mi |
|
Balcones District Park
|
Drive: | 13 min | 6.8 mi |
|
The Stephen F. Austin Planetarium
|
Drive: | 14 min | 8.0 mi |
| Hospitals | Distance | ||
|---|---|---|---|
| Hospitals | Distance | ||
| Drive: | 10 min | 5.4 mi | |
| Drive: | 11 min | 6.0 mi | |
| Drive: | 12 min | 8.4 mi |
| Military Bases | Distance | ||
|---|---|---|---|
| Military Bases | Distance | ||
| Drive: | 78 min | 62.4 mi | |
| Drive: | 98 min | 80.6 mi |
Emerson Wells Branch Photos
-
-
1BR, 1BA - 725SF
-
-
-
-
-
-
-
Models
-
1 Bedroom
-
1 Bedroom
-
1 Bedroom
-
1 Bedroom
-
1 Bedroom
-
1 Bedroom
Nearby Apartments
Within 50 Miles of Emerson Wells Branch
-
The Standard at Domain
11711 Domain Dr
Austin, TX 78758
$1,197 - $5,154
1-2 Br 5.1 mi
-
Crestview Commons Apartments
801 Sugaree Ave
Austin, TX 78757
$1,385 - $3,100
1-3 Br 7.9 mi
-
Resia Hutto Square
550 Exchange Blvd
Hutto, TX 78634
$1,099 - $3,725
1-3 Br 9.4 mi
-
Lakeline East Apartments
2829 S Lakeline Blvd
Cedar Park, TX 78613
$980 - $1,872
1-2 Br 9.9 mi
-
The Ridge at Lakeline
12829 Ridgeline Blvd
Cedar Park, TX 78613
$1,104 - $1,975
1-3 Br 10.0 mi
-
Residences at Saltillo
1211 E 5th St
Austin, TX 78702
$1,674 - $6,459
1-2 Br 13.1 mi
Emerson Wells Branch has units with in‑unit washers and dryers, making laundry day simple for residents.
Utilities are not included in rent. Residents should plan to set up and pay for all services separately.
Parking is available at Emerson Wells Branch. Contact this property for details.
Yes, Emerson Wells Branch welcomes pets. Breed restrictions, weight limits, and additional fees may apply. View this property's pet policy.
Yes! Emerson Wells Branch offers 5 Matterport 3D Tours. Explore different floor plans and see unit level details, all without leaving home.
What Are Walk Score®, Transit Score®, and Bike Score® Ratings?
Walk Score® measures the walkability of any address. Transit Score® measures access to public transit. Bike Score® measures the bikeability of any address.
What is a Sound Score Rating?
A Sound Score Rating aggregates noise caused by vehicle traffic, airplane traffic and local sources









