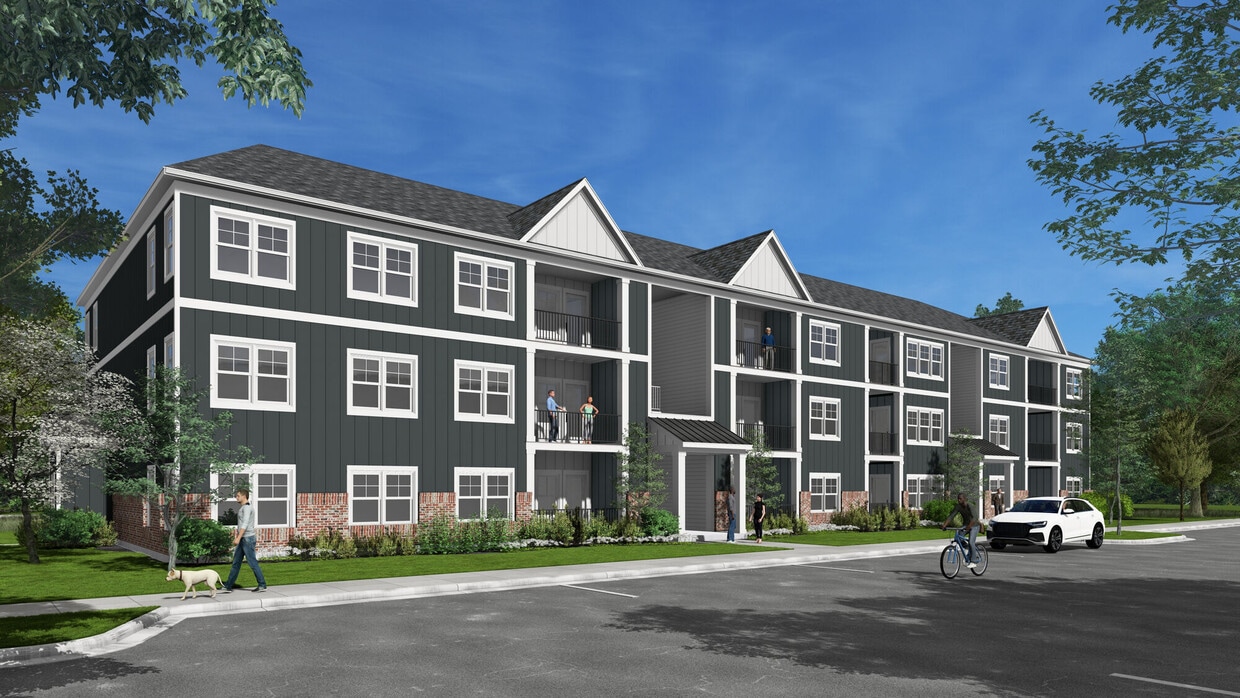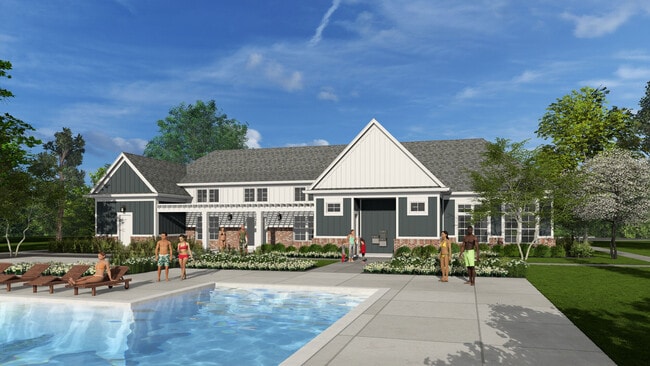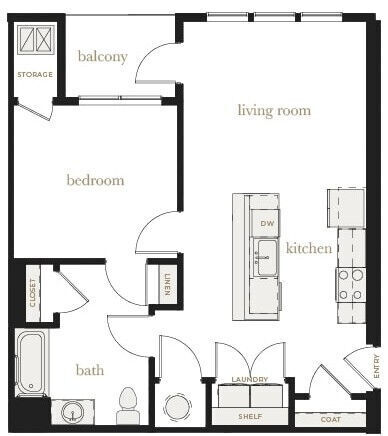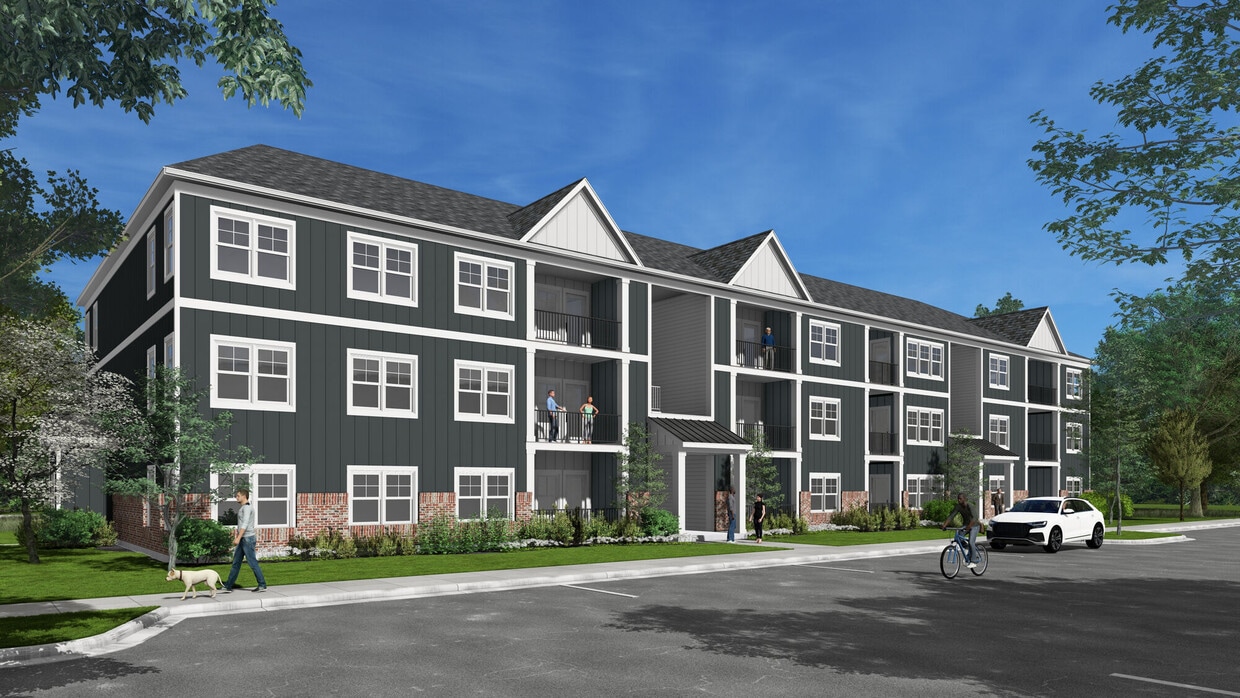Emblem Summerville
35400 Owl Wood Ln,
Summerville,
SC
29486
-
Monthly Rent
$1,445 - $2,015
-
Bedrooms
1 - 3 bd
-
Bathrooms
1 - 2 ba
-
Square Feet
738 - 1,434 sq ft
Life flows a little easier here. Picture morning rides along tree-lined trails, an effortless pedal to pick up groceries, and afternoons that drift between sun-soaked swims and playful sprints at the dog park. Inside, one-, two-, and three-bedroom homes offer the space to recharge, while the fitness center keeps your energy moving. Blending Summerville’s natural beauty with everyday convenience, this is a place where home feels like both a retreat and a launchpad to adventure.
Highlights
- New Construction
- Hearing Impaired Accessible
- Vision Impaired Accessible
- Pool
- Walk-In Closets
- Deck
- Planned Social Activities
- Pet Play Area
- Controlled Access
Pricing & Floor Plans
-
Unit 7102price $1,445square feet 738availibility Mar 23
-
Unit 11102price $1,445square feet 738availibility May 1
-
Unit 12304price $1,450square feet 738availibility Mar 23
-
Unit 12302price $1,450square feet 738availibility Mar 23
-
Unit 12102price $1,475square feet 738availibility Mar 23
-
Unit 12211price $1,495square feet 774availibility Mar 23
-
Unit 12311price $1,500square feet 774availibility Mar 23
-
Unit 12113price $1,525square feet 774availibility Mar 23
-
Unit 3101price $1,625square feet 1,098availibility Now
-
Unit 6211price $1,695square feet 1,098availibility Mar 23
-
Unit 6212price $1,695square feet 1,098availibility Mar 23
-
Unit 3212price $1,846square feet 1,194availibility Feb 23
-
Unit 12101price $1,836square feet 1,194availibility Mar 23
-
Unit 12103price $1,836square feet 1,194availibility Mar 23
-
Unit 6102price $1,695square feet 1,098availibility Mar 23
-
Unit 8111price $1,695square feet 1,098availibility May 1
-
Unit 2112price $1,706square feet 1,194availibility Mar 23
-
Unit 4112price $1,885square feet 1,434availibility Mar 23
-
Unit 12314price $1,990square feet 1,434availibility Mar 23
-
Unit 12112price $2,015square feet 1,434availibility Mar 23
-
Unit 12114price $2,015square feet 1,434availibility Mar 23
-
Unit 7102price $1,445square feet 738availibility Mar 23
-
Unit 11102price $1,445square feet 738availibility May 1
-
Unit 12304price $1,450square feet 738availibility Mar 23
-
Unit 12302price $1,450square feet 738availibility Mar 23
-
Unit 12102price $1,475square feet 738availibility Mar 23
-
Unit 12211price $1,495square feet 774availibility Mar 23
-
Unit 12311price $1,500square feet 774availibility Mar 23
-
Unit 12113price $1,525square feet 774availibility Mar 23
-
Unit 3101price $1,625square feet 1,098availibility Now
-
Unit 6211price $1,695square feet 1,098availibility Mar 23
-
Unit 6212price $1,695square feet 1,098availibility Mar 23
-
Unit 3212price $1,846square feet 1,194availibility Feb 23
-
Unit 12101price $1,836square feet 1,194availibility Mar 23
-
Unit 12103price $1,836square feet 1,194availibility Mar 23
-
Unit 6102price $1,695square feet 1,098availibility Mar 23
-
Unit 8111price $1,695square feet 1,098availibility May 1
-
Unit 2112price $1,706square feet 1,194availibility Mar 23
-
Unit 4112price $1,885square feet 1,434availibility Mar 23
-
Unit 12314price $1,990square feet 1,434availibility Mar 23
-
Unit 12112price $2,015square feet 1,434availibility Mar 23
-
Unit 12114price $2,015square feet 1,434availibility Mar 23
Fees and Policies
The fees listed below are community-provided and may exclude utilities or add-ons. All payments are made directly to the property and are non-refundable unless otherwise specified.
-
Dogs
-
One-Time Pet FeeMax of 2. Charged per pet.$400 - $400
85 lbs. Weight LimitRestrictions:Pet Types Allowed: Dogs, Cats, Fish, Caged Birds. Number of Pets per Apartment: Maximum of 2. Pet Weight Limit: Maximum 100 lbs. combined at mature weight. Other Comments: Manager has discretion regarding each community pet policy. All breeds must be approved by management. The following is a noncomprehensive list of dogs that are not permitted: Akita, Rottweiler, Doberman Pinscher, German Shepherd, Pit Bull including American Staffordshire Terrier, Staffordshire Bull Terrier and Bull Terrier, CRead More Read Less -
-
Cats
-
One-Time Pet FeeMax of 2. Charged per pet.$400 - $400
85 lbs. Weight LimitRestrictions:Pet Types Allowed: Dogs, Cats, Fish, Caged Birds. Number of Pets per Apartment: Maximum of 2. Pet Weight Limit: Maximum 100 lbs. combined at mature weight. Other Comments: Manager has discretion regarding each community pet policy. All breeds must be approved by management. The following is a noncomprehensive list of dogs that are not permitted: Akita, Rottweiler, Doberman Pinscher, German Shepherd, Pit Bull including American Staffordshire Terrier, Staffordshire Bull Terrier and Bull Terrier, C -
-
Birds
-
One-Time Pet FeeMax of 2. Charged per pet.$400 - $400
85 lbs. Weight LimitRestrictions:Pet Types Allowed: Dogs, Cats, Fish, Caged Birds. Number of Pets per Apartment: Maximum of 2. Pet Weight Limit: Maximum 100 lbs. combined at mature weight. Other Comments: Manager has discretion regarding each community pet policy. All breeds must be approved by management. The following is a noncomprehensive list of dogs that are not permitted: Akita, Rottweiler, Doberman Pinscher, German Shepherd, Pit Bull including American Staffordshire Terrier, Staffordshire Bull Terrier and Bull Terrier, C -
-
Fish
-
One-Time Pet FeeMax of 2. Charged per pet.$400 - $400
85 lbs. Weight LimitRestrictions:Pet Types Allowed: Dogs, Cats, Fish, Caged Birds. Number of Pets per Apartment: Maximum of 2. Pet Weight Limit: Maximum 100 lbs. combined at mature weight. Other Comments: Manager has discretion regarding each community pet policy. All breeds must be approved by management. The following is a noncomprehensive list of dogs that are not permitted: Akita, Rottweiler, Doberman Pinscher, German Shepherd, Pit Bull including American Staffordshire Terrier, Staffordshire Bull Terrier and Bull Terrier, C -
Property Fee Disclaimer: Based on community-supplied data and independent market research. Subject to change without notice. May exclude fees for mandatory or optional services and usage-based utilities.
Details
Lease Options
-
12 - 15 Month Leases
Property Information
-
Built in 2025
-
288 units/4 stories
Select a unit to view pricing & availability
About Emblem Summerville
Life flows a little easier here. Picture morning rides along tree-lined trails, an effortless pedal to pick up groceries, and afternoons that drift between sun-soaked swims and playful sprints at the dog park. Inside, one-, two-, and three-bedroom homes offer the space to recharge, while the fitness center keeps your energy moving. Blending Summerville’s natural beauty with everyday convenience, this is a place where home feels like both a retreat and a launchpad to adventure.
Emblem Summerville is an apartment community located in Berkeley County and the 29486 ZIP Code. This area is served by the Berkeley 01 attendance zone.
Unique Features
- Spacious Social Lounge
- Biking, walking and running trails
- Valet Trash Service
- 24-Hour Fitness Center
- Pet park
- Expansive pool deck with BBQ grill stations
- Mailroom/package Lockers
- 24 Hour Emergency Maintenance
- Professionally Managed Rental
Community Amenities
Pool
Fitness Center
Clubhouse
Controlled Access
Grill
Gated
Key Fob Entry
24 Hour Access
Property Services
- Wi-Fi
- Controlled Access
- Maintenance on site
- Property Manager on Site
- 24 Hour Access
- Hearing Impaired Accessible
- Vision Impaired Accessible
- Trash Pickup - Door to Door
- Renters Insurance Program
- Planned Social Activities
- Pet Play Area
- EV Charging
- Key Fob Entry
- Wheelchair Accessible
Shared Community
- Clubhouse
- Lounge
- Multi Use Room
Fitness & Recreation
- Fitness Center
- Pool
- Walking/Biking Trails
Outdoor Features
- Gated
- Courtyard
- Grill
- Pond
- Dog Park
Apartment Features
Washer/Dryer
Air Conditioning
Dishwasher
High Speed Internet Access
Walk-In Closets
Island Kitchen
Microwave
Refrigerator
Indoor Features
- High Speed Internet Access
- Wi-Fi
- Washer/Dryer
- Air Conditioning
- Heating
- Ceiling Fans
- Smoke Free
- Cable Ready
- Trash Compactor
- Double Vanities
- Tub/Shower
- Sprinkler System
Kitchen Features & Appliances
- Dishwasher
- Disposal
- Ice Maker
- Stainless Steel Appliances
- Pantry
- Island Kitchen
- Kitchen
- Microwave
- Oven
- Range
- Refrigerator
- Freezer
- Quartz Countertops
Model Details
- Carpet
- Vinyl Flooring
- Family Room
- Walk-In Closets
- Window Coverings
- Large Bedrooms
- Balcony
- Patio
- Deck
Welcome to Summerville, South Carolina, known as "Flowertown in the Pines." Located in the Charleston metropolitan area, Summerville combines historic architecture with tree-lined streets and well-maintained parks. Rental options include garden-style apartments and newer residential communities, with current average rents around $1,465 for one-bedroom units. The rental market offers various options from studios starting at $1,474 to four-bedroom homes at $2,399. Notable areas include the historic downtown district, with its walkable streets and local shops, and the Nexton area's contemporary residential communities.
Summerville's connection to nature runs deep, highlighted by its historic 1847 law protecting pine trees – the first such legislation in the nation. The town's motto, "Sacra Pinus Esto" (The Pine is Sacred), reflects this heritage.
Learn more about living in SummervilleCompare neighborhood and city base rent averages by bedroom.
| Goose Creek | Summerville, SC | |
|---|---|---|
| Studio | $1,470 | $1,433 |
| 1 Bedroom | $1,504 | $1,484 |
| 2 Bedrooms | $1,709 | $1,733 |
| 3 Bedrooms | $2,047 | $2,193 |
- Wi-Fi
- Controlled Access
- Maintenance on site
- Property Manager on Site
- 24 Hour Access
- Hearing Impaired Accessible
- Vision Impaired Accessible
- Trash Pickup - Door to Door
- Renters Insurance Program
- Planned Social Activities
- Pet Play Area
- EV Charging
- Key Fob Entry
- Wheelchair Accessible
- Clubhouse
- Lounge
- Multi Use Room
- Gated
- Courtyard
- Grill
- Pond
- Dog Park
- Fitness Center
- Pool
- Walking/Biking Trails
- Spacious Social Lounge
- Biking, walking and running trails
- Valet Trash Service
- 24-Hour Fitness Center
- Pet park
- Expansive pool deck with BBQ grill stations
- Mailroom/package Lockers
- 24 Hour Emergency Maintenance
- Professionally Managed Rental
- High Speed Internet Access
- Wi-Fi
- Washer/Dryer
- Air Conditioning
- Heating
- Ceiling Fans
- Smoke Free
- Cable Ready
- Trash Compactor
- Double Vanities
- Tub/Shower
- Sprinkler System
- Dishwasher
- Disposal
- Ice Maker
- Stainless Steel Appliances
- Pantry
- Island Kitchen
- Kitchen
- Microwave
- Oven
- Range
- Refrigerator
- Freezer
- Quartz Countertops
- Carpet
- Vinyl Flooring
- Family Room
- Walk-In Closets
- Window Coverings
- Large Bedrooms
- Balcony
- Patio
- Deck
| Monday | 10am - 6pm |
|---|---|
| Tuesday | 10am - 6pm |
| Wednesday | 10am - 6pm |
| Thursday | 10am - 6pm |
| Friday | 10am - 6pm |
| Saturday | 10am - 5pm |
| Sunday | 12pm - 5pm |
| Colleges & Universities | Distance | ||
|---|---|---|---|
| Colleges & Universities | Distance | ||
| Drive: | 20 min | 12.4 mi | |
| Drive: | 21 min | 12.9 mi | |
| Drive: | 22 min | 15.2 mi | |
| Drive: | 31 min | 22.0 mi |
 The GreatSchools Rating helps parents compare schools within a state based on a variety of school quality indicators and provides a helpful picture of how effectively each school serves all of its students. Ratings are on a scale of 1 (below average) to 10 (above average) and can include test scores, college readiness, academic progress, advanced courses, equity, discipline and attendance data. We also advise parents to visit schools, consider other information on school performance and programs, and consider family needs as part of the school selection process.
The GreatSchools Rating helps parents compare schools within a state based on a variety of school quality indicators and provides a helpful picture of how effectively each school serves all of its students. Ratings are on a scale of 1 (below average) to 10 (above average) and can include test scores, college readiness, academic progress, advanced courses, equity, discipline and attendance data. We also advise parents to visit schools, consider other information on school performance and programs, and consider family needs as part of the school selection process.
View GreatSchools Rating Methodology
Data provided by GreatSchools.org © 2026. All rights reserved.
Emblem Summerville Photos
-
Emblem Summerville
-
Models
-
1 Bedroom
-
1 Bedroom
-
1 Bedroom
-
2 Bedrooms
-
2 Bedrooms
-
2 Bedrooms
Nearby Apartments
Within 50 Miles of Emblem Summerville
Emblem Summerville has units with in‑unit washers and dryers, making laundry day simple for residents.
Utilities are not included in rent. Residents should plan to set up and pay for all services separately.
Parking is available at Emblem Summerville and is free of charge for residents.
Emblem Summerville has one to three-bedrooms with rent ranges from $1,445/mo. to $2,015/mo.
Yes, Emblem Summerville welcomes pets. Breed restrictions, weight limits, and additional fees may apply. View this property's pet policy.
A good rule of thumb is to spend no more than 30% of your gross income on rent. Based on the lowest available rent of $1,445 for a one-bedroom, you would need to earn about $57,800 per year to qualify. Want to double-check your budget? Calculate how much rent you can afford with our Rent Affordability Calculator.
Emblem Summerville is not currently offering any rent specials. Check back soon, as promotions change frequently.
Emblem Summerville does not offer Matterport 3D tours. Send a message to this property for details about tour scheduling and unit availability.
What Are Walk Score®, Transit Score®, and Bike Score® Ratings?
Walk Score® measures the walkability of any address. Transit Score® measures access to public transit. Bike Score® measures the bikeability of any address.
What is a Sound Score Rating?
A Sound Score Rating aggregates noise caused by vehicle traffic, airplane traffic and local sources









