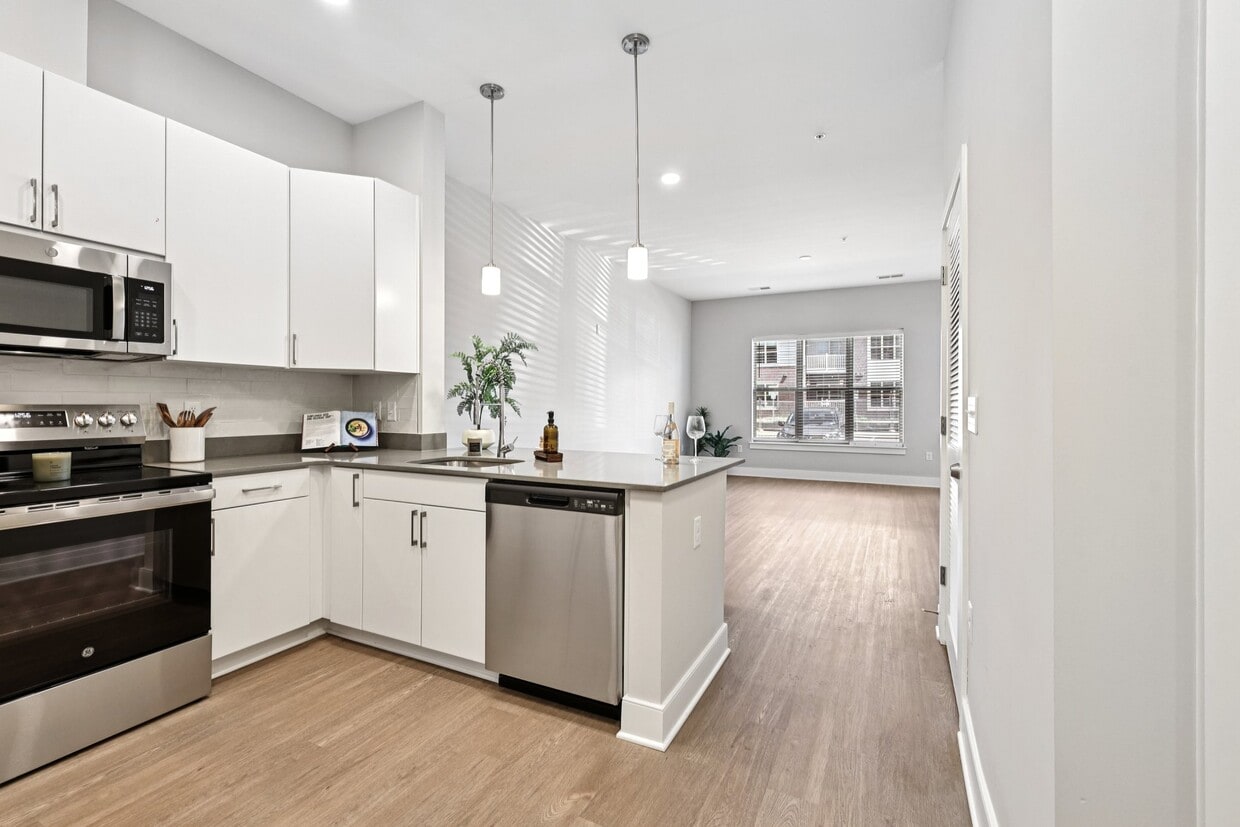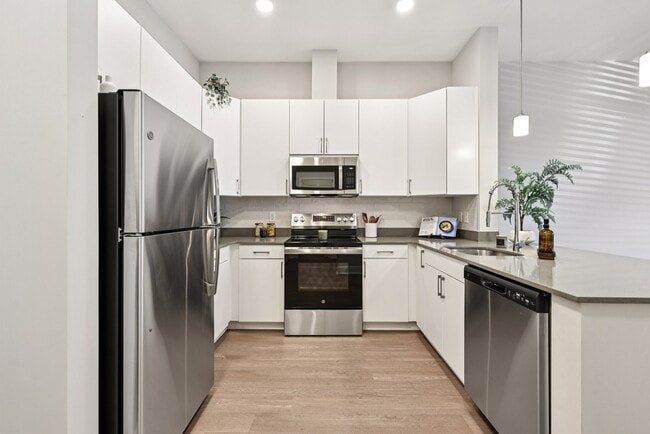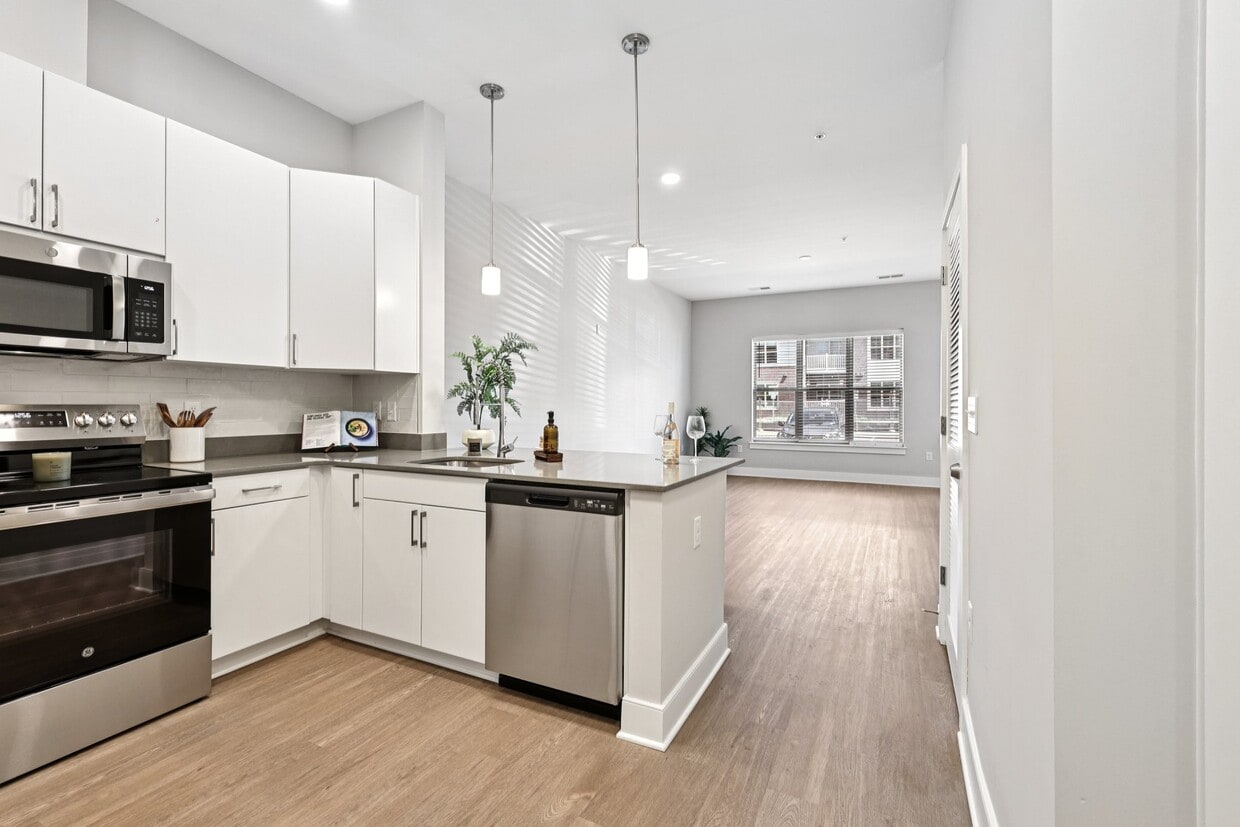Elms Shady Grove
10031 Blackwell Rd,
Rockville,
MD
20850
Leasing Office:
10031 Blackwell Rd, Rockville, MD 20850

-
Monthly Rent
$2,636 - $4,034
-
Bedrooms
2 - 3 bd
-
Bathrooms
2 ba
-
Square Feet
1,187 - 1,754 sq ft

Live at the threshold of extraordinary at Elms Shady Grove, a brand-new luxury apartment community in Rockville, Maryland. Here, beautifully appointed one, two, and three bedroom homes are complemented by inviting community spaces and stellar resident services for next-level living experiences. Step inside to find inspiring interior spaces with trend-forward finishes like wood-style flooring and quartz countertops, plus smart extras like high-end stainless-steel appliances and an in-home washer and dryer. Step outside to lushly landscaped grounds and connect with others at our sparkling swimming pool, dog park, or outdoor firepit. Experience extraordinary living inside and out at Elms Shady Grove.Elms Shady Grove is where you want to be in Rockville. Featuring a prime location in Travilah, and an array of amenities, this luxury community is the ultimate destination for fabulous apartment living. Enjoy cooking in our sleek kitchens with quartz counters and stainless-steel appliances or create a home office in one of our lofts or dens. Whether you’re spending a relaxing day at home or venturing out to explore, you’ll love all that Elms Shady Grove offers.
Highlights
- New Construction
- Den
- Pet Washing Station
- Pool
- Walk-In Closets
- Planned Social Activities
- Spa
- Pet Play Area
- Office
Pricing & Floor Plans
-
Unit 10011 215price $2,636square feet 1,187availibility Now
-
Unit 10011 211price $2,636square feet 1,187availibility Now
-
Unit 10011 210price $2,636square feet 1,187availibility Now
-
Unit 10011 501price $2,714square feet 1,324availibility Now
-
Unit 10011 503price $2,936square feet 1,408availibility Now
-
Unit 10011 504price $2,936square feet 1,408availibility Now
-
Unit 10011 515price $2,936square feet 1,408availibility Now
-
Unit 10021 310price $3,271square feet 1,422availibility Now
-
Unit 10011 318price $3,271square feet 1,422availibility Now
-
Unit 10011 218price $3,271square feet 1,422availibility Now
-
Unit 10021 405price $3,333square feet 1,449availibility Now
-
Unit 10021 305price $3,333square feet 1,449availibility Now
-
Unit 10021 505price $3,333square feet 1,449availibility Now
-
Unit 10031 408price $3,351square feet 1,457availibility Now
-
Unit 10041 204price $3,478square feet 1,512availibility Now
-
Unit 10041 304price $3,478square feet 1,512availibility Now
-
Unit 10041 504price $3,478square feet 1,512availibility Now
-
Unit 10041 321price $4,034square feet 1,754availibility Now
-
Unit 10041 421price $4,034square feet 1,754availibility Now
-
Unit 10041 521price $4,034square feet 1,754availibility Now
-
Unit 10011 215price $2,636square feet 1,187availibility Now
-
Unit 10011 211price $2,636square feet 1,187availibility Now
-
Unit 10011 210price $2,636square feet 1,187availibility Now
-
Unit 10011 501price $2,714square feet 1,324availibility Now
-
Unit 10011 503price $2,936square feet 1,408availibility Now
-
Unit 10011 504price $2,936square feet 1,408availibility Now
-
Unit 10011 515price $2,936square feet 1,408availibility Now
-
Unit 10021 310price $3,271square feet 1,422availibility Now
-
Unit 10011 318price $3,271square feet 1,422availibility Now
-
Unit 10011 218price $3,271square feet 1,422availibility Now
-
Unit 10021 405price $3,333square feet 1,449availibility Now
-
Unit 10021 305price $3,333square feet 1,449availibility Now
-
Unit 10021 505price $3,333square feet 1,449availibility Now
-
Unit 10031 408price $3,351square feet 1,457availibility Now
-
Unit 10041 204price $3,478square feet 1,512availibility Now
-
Unit 10041 304price $3,478square feet 1,512availibility Now
-
Unit 10041 504price $3,478square feet 1,512availibility Now
-
Unit 10041 321price $4,034square feet 1,754availibility Now
-
Unit 10041 421price $4,034square feet 1,754availibility Now
-
Unit 10041 521price $4,034square feet 1,754availibility Now
Fees and Policies
The fees listed below are community-provided and may exclude utilities or add-ons. All payments are made directly to the property and are non-refundable unless otherwise specified.
-
Dogs
-
Monthly Pet FeeMax of 2. Charged per pet.$50
100 lbs. Weight LimitRestrictions:We welcome two pets per apartment home. Our pet rent is $50 per pet. Please contact our Leasing Office for more information on our pet policy.Read More Read Less -
-
Cats
-
Monthly Pet FeeMax of 2. Charged per pet.$50
100 lbs. Weight LimitRestrictions: -
-
Birds
-
Monthly Pet FeeMax of 2. Charged per pet.$50
100 lbs. Weight LimitRestrictions: -
-
Fish
-
Monthly Pet FeeMax of 2. Charged per pet.$50
100 lbs. Weight LimitRestrictions: -
-
Reptiles
-
Monthly Pet FeeMax of 2. Charged per pet.$50
100 lbs. Weight LimitRestrictions: -
Property Fee Disclaimer: Based on community-supplied data and independent market research. Subject to change without notice. May exclude fees for mandatory or optional services and usage-based utilities.
Details
Lease Options
-
2 - 15 Month Leases
Property Information
-
Built in 2025
-
298 units/5 stories
Select a unit to view pricing & availability
About Elms Shady Grove
Live at the threshold of extraordinary at Elms Shady Grove, a brand-new luxury apartment community in Rockville, Maryland. Here, beautifully appointed one, two, and three bedroom homes are complemented by inviting community spaces and stellar resident services for next-level living experiences. Step inside to find inspiring interior spaces with trend-forward finishes like wood-style flooring and quartz countertops, plus smart extras like high-end stainless-steel appliances and an in-home washer and dryer. Step outside to lushly landscaped grounds and connect with others at our sparkling swimming pool, dog park, or outdoor firepit. Experience extraordinary living inside and out at Elms Shady Grove.Elms Shady Grove is where you want to be in Rockville. Featuring a prime location in Travilah, and an array of amenities, this luxury community is the ultimate destination for fabulous apartment living. Enjoy cooking in our sleek kitchens with quartz counters and stainless-steel appliances or create a home office in one of our lofts or dens. Whether you’re spending a relaxing day at home or venturing out to explore, you’ll love all that Elms Shady Grove offers.
Elms Shady Grove is an apartment community located in Montgomery County and the 20850 ZIP Code. This area is served by the Montgomery County Public Schools attendance zone.
Unique Features
- Grilling stations
- Pool and sundeck
- Club room
- Fire pit and seating areas
- Fitness trail with stations
- Hardwood Flooring in living ar
- Gaming lawn
- Dynamic playgrounds
- Outdoor lounge with fire pit
- Balcony or Patio
- Community trails
- Pet spa
- Smoke Free LL
- Bike storage and repair area
- Co working space
- Outdoor yoga lawn
- Yoga studio
Contact
Community Amenities
Pool
Fitness Center
Elevator
Playground
Clubhouse
Controlled Access
Recycling
Business Center
Property Services
- Package Service
- Controlled Access
- Maintenance on site
- Property Manager on Site
- Recycling
- Renters Insurance Program
- Online Services
- Planned Social Activities
- Pet Play Area
- Pet Washing Station
- EV Charging
- Key Fob Entry
Shared Community
- Elevator
- Business Center
- Clubhouse
- Lounge
Fitness & Recreation
- Fitness Center
- Spa
- Pool
- Playground
- Bicycle Storage
- Walking/Biking Trails
Outdoor Features
- Sundeck
- Grill
- Dog Park
Apartment Features
Washer/Dryer
Air Conditioning
Dishwasher
High Speed Internet Access
Walk-In Closets
Microwave
Refrigerator
Tub/Shower
Indoor Features
- High Speed Internet Access
- Washer/Dryer
- Air Conditioning
- Heating
- Smoke Free
- Cable Ready
- Trash Compactor
- Tub/Shower
Kitchen Features & Appliances
- Dishwasher
- Disposal
- Ice Maker
- Stainless Steel Appliances
- Kitchen
- Microwave
- Oven
- Range
- Refrigerator
- Freezer
- Quartz Countertops
Model Details
- Carpet
- Vinyl Flooring
- Office
- Den
- Walk-In Closets
- Balcony
- Patio
- Lawn
Rockville, Maryland combines suburban living with city conveniences, situated 15 miles from Washington D.C. in Montgomery County. The city features diverse housing options, from high-rise apartments in Town Center to residential communities in neighborhoods like Twinbrook and West End. The rental market shows steady activity, with average rents ranging from $1,796 for studios to $3,315 for four-bedroom units, reflecting year-over-year increases between 1-8%. Rockville Town Square anchors the downtown area with retail shops, restaurants, and community events throughout the year.
The city maintains numerous parks and recreation areas, while its location along the Interstate 270 Technology Corridor provides access to major employers in the software and biotechnology sectors. Residents enjoy convenient transportation via the Metro Red Line and MARC train service. Montgomery College's Rockville Campus and the U.S.
Learn more about living in Rockville- Package Service
- Controlled Access
- Maintenance on site
- Property Manager on Site
- Recycling
- Renters Insurance Program
- Online Services
- Planned Social Activities
- Pet Play Area
- Pet Washing Station
- EV Charging
- Key Fob Entry
- Elevator
- Business Center
- Clubhouse
- Lounge
- Sundeck
- Grill
- Dog Park
- Fitness Center
- Spa
- Pool
- Playground
- Bicycle Storage
- Walking/Biking Trails
- Grilling stations
- Pool and sundeck
- Club room
- Fire pit and seating areas
- Fitness trail with stations
- Hardwood Flooring in living ar
- Gaming lawn
- Dynamic playgrounds
- Outdoor lounge with fire pit
- Balcony or Patio
- Community trails
- Pet spa
- Smoke Free LL
- Bike storage and repair area
- Co working space
- Outdoor yoga lawn
- Yoga studio
- High Speed Internet Access
- Washer/Dryer
- Air Conditioning
- Heating
- Smoke Free
- Cable Ready
- Trash Compactor
- Tub/Shower
- Dishwasher
- Disposal
- Ice Maker
- Stainless Steel Appliances
- Kitchen
- Microwave
- Oven
- Range
- Refrigerator
- Freezer
- Quartz Countertops
- Carpet
- Vinyl Flooring
- Office
- Den
- Walk-In Closets
- Balcony
- Patio
- Lawn
| Monday | 8am - 6pm |
|---|---|
| Tuesday | 8am - 6pm |
| Wednesday | 1pm - 6pm |
| Thursday | 8am - 6pm |
| Friday | 8am - 6pm |
| Saturday | 10am - 5pm |
| Sunday | Closed |
| Colleges & Universities | Distance | ||
|---|---|---|---|
| Colleges & Universities | Distance | ||
| Walk: | 16 min | 0.8 mi | |
| Drive: | 9 min | 4.1 mi | |
| Drive: | 13 min | 8.4 mi | |
| Drive: | 41 min | 26.9 mi |
 The GreatSchools Rating helps parents compare schools within a state based on a variety of school quality indicators and provides a helpful picture of how effectively each school serves all of its students. Ratings are on a scale of 1 (below average) to 10 (above average) and can include test scores, college readiness, academic progress, advanced courses, equity, discipline and attendance data. We also advise parents to visit schools, consider other information on school performance and programs, and consider family needs as part of the school selection process.
The GreatSchools Rating helps parents compare schools within a state based on a variety of school quality indicators and provides a helpful picture of how effectively each school serves all of its students. Ratings are on a scale of 1 (below average) to 10 (above average) and can include test scores, college readiness, academic progress, advanced courses, equity, discipline and attendance data. We also advise parents to visit schools, consider other information on school performance and programs, and consider family needs as part of the school selection process.
View GreatSchools Rating Methodology
Data provided by GreatSchools.org © 2026. All rights reserved.
Transportation options available in Rockville include Shady Grove, located 3.7 miles from Elms Shady Grove. Elms Shady Grove is near Ronald Reagan Washington Ntl, located 23.2 miles or 41 minutes away, and Washington Dulles International, located 29.5 miles or 46 minutes away.
| Transit / Subway | Distance | ||
|---|---|---|---|
| Transit / Subway | Distance | ||
|
|
Drive: | 8 min | 3.7 mi |
|
|
Drive: | 9 min | 4.1 mi |
|
|
Drive: | 14 min | 6.0 mi |
|
|
Drive: | 14 min | 7.6 mi |
|
|
Drive: | 16 min | 9.0 mi |
| Commuter Rail | Distance | ||
|---|---|---|---|
| Commuter Rail | Distance | ||
|
Washington Grove Marc Eb
|
Drive: | 8 min | 3.7 mi |
| Drive: | 7 min | 4.0 mi | |
| Drive: | 7 min | 4.0 mi | |
|
|
Drive: | 9 min | 4.1 mi |
| Drive: | 10 min | 5.0 mi |
| Airports | Distance | ||
|---|---|---|---|
| Airports | Distance | ||
|
Ronald Reagan Washington Ntl
|
Drive: | 41 min | 23.2 mi |
|
Washington Dulles International
|
Drive: | 46 min | 29.5 mi |
Time and distance from Elms Shady Grove.
| Shopping Centers | Distance | ||
|---|---|---|---|
| Shopping Centers | Distance | ||
| Walk: | 8 min | 0.4 mi | |
| Walk: | 11 min | 0.6 mi | |
| Walk: | 17 min | 0.9 mi |
| Parks and Recreation | Distance | ||
|---|---|---|---|
| Parks and Recreation | Distance | ||
|
Seneca Creek State Park
|
Drive: | 10 min | 5.1 mi |
|
Croydon Creek Nature Center
|
Drive: | 13 min | 5.5 mi |
|
Meadowside Nature Center
|
Drive: | 17 min | 8.0 mi |
|
Agricultural History Farm Park
|
Drive: | 16 min | 8.0 mi |
|
Hunters Woods Park
|
Drive: | 15 min | 8.1 mi |
| Hospitals | Distance | ||
|---|---|---|---|
| Hospitals | Distance | ||
| Walk: | 8 min | 0.5 mi | |
| Drive: | 11 min | 7.2 mi | |
| Drive: | 16 min | 10.3 mi |
Elms Shady Grove Photos
-
Elms Shady Grove
-
-
-
-
-
-
-
-
Models
-
2 Bedrooms
-
2 Bedrooms
-
2 Bedrooms
-
2 Bedrooms
-
2 Bedrooms
-
2 Bedrooms
Elms Shady Grove has units with in‑unit washers and dryers, making laundry day simple for residents.
Utilities are not included in rent. Residents should plan to set up and pay for all services separately.
Parking is available at Elms Shady Grove and is free of charge for residents.
Elms Shady Grove has two to three-bedrooms with rent ranges from $2,636/mo. to $4,034/mo.
Yes, Elms Shady Grove welcomes pets. Breed restrictions, weight limits, and additional fees may apply. View this property's pet policy.
A good rule of thumb is to spend no more than 30% of your gross income on rent. Based on the lowest available rent of $2,636 for a two-bedrooms, you would need to earn about $105,440 per year to qualify. Want to double-check your budget? Calculate how much rent you can afford with our Rent Affordability Calculator.
Elms Shady Grove is not currently offering any rent specials. Check back soon, as promotions change frequently.
While Elms Shady Grove does not offer Matterport 3D tours, renters can explore units through In-Person and Video tours. Schedule a tour now.
What Are Walk Score®, Transit Score®, and Bike Score® Ratings?
Walk Score® measures the walkability of any address. Transit Score® measures access to public transit. Bike Score® measures the bikeability of any address.
What is a Sound Score Rating?
A Sound Score Rating aggregates noise caused by vehicle traffic, airplane traffic and local sources







