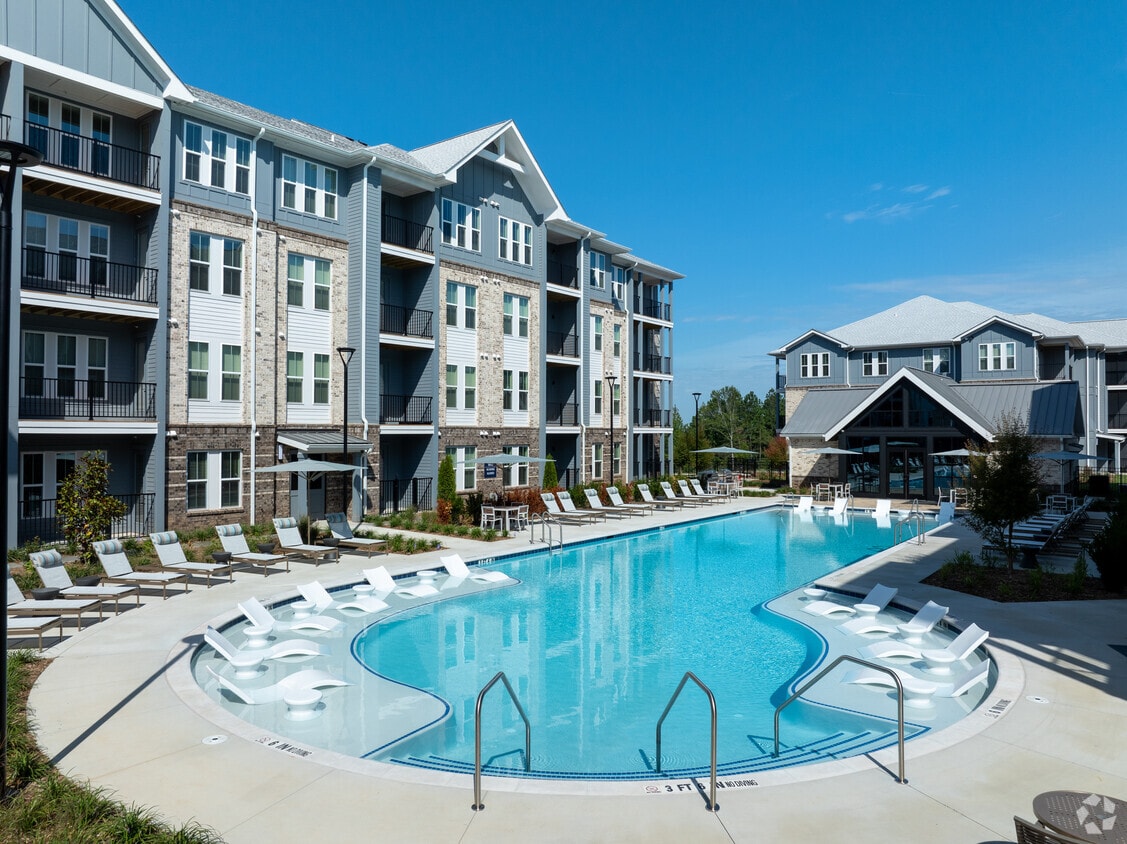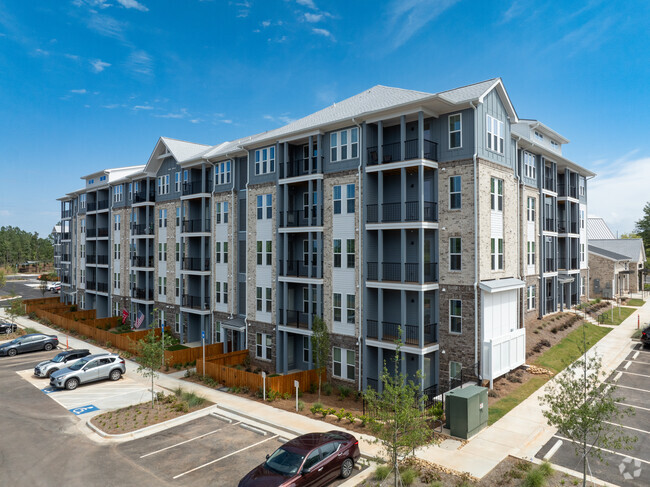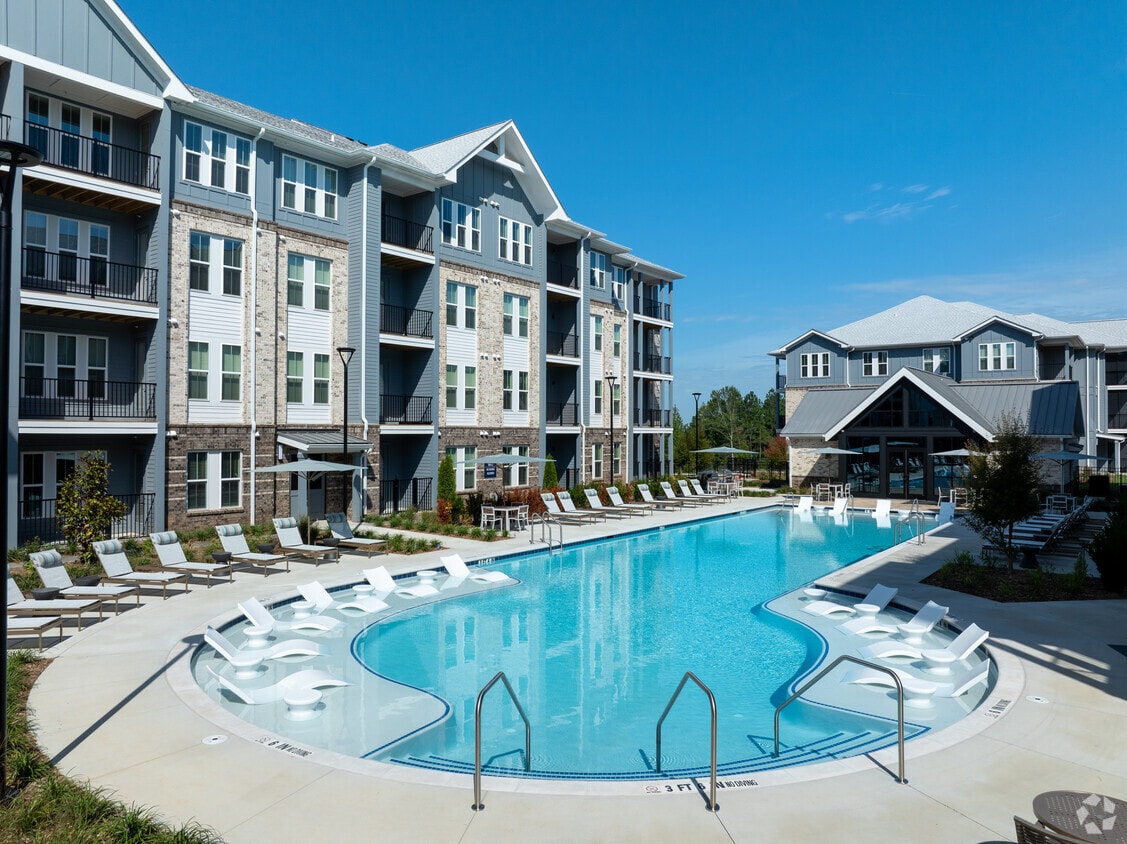-
Monthly Rent
$1,495 - $2,685
-
Bedrooms
1 - 2 bd
-
Bathrooms
1 - 2 ba
-
Square Feet
697 - 1,185 sq ft
Highlights
- New Construction
- Roof Terrace
- Cabana
- Porch
- Pet Washing Station
- Yard
- Pool
- Walk-In Closets
- Deck
Pricing & Floor Plans
-
Unit 5314price $1,495square feet 697availibility Now
-
Unit 5214price $1,705square feet 697availibility Now
-
Unit 5414price $1,760square feet 697availibility Now
-
Unit 5120price $1,600square feet 828availibility Now
-
Unit 4115price $1,765square feet 828availibility Now
-
Unit 4101price $1,765square feet 828availibility Now
-
Unit 4305price $1,665square feet 753availibility Now
-
Unit 3307price $1,680square feet 753availibility Now
-
Unit 4308price $1,695square feet 753availibility Now
-
Unit 1305price $1,675square feet 777availibility Now
-
Unit 1105price $1,690square feet 777availibility Now
-
Unit 1103price $1,690square feet 777availibility Now
-
Unit 5203price $1,735square feet 717availibility Now
-
Unit 5109price $1,740square feet 717availibility Now
-
Unit 4009price $1,765square feet 740availibility Now
-
Unit 4015price $1,770square feet 827availibility Now
-
Unit 3002price $1,990square feet 827availibility Now
-
Unit 3411price $2,045square feet 841availibility Now
-
Unit 5412price $1,995square feet 841availibility Feb 4
-
Unit 4211price $2,165square feet 1,070availibility Now
-
Unit 3208price $2,170square feet 1,047availibility Now
-
Unit 3210price $2,170square feet 1,047availibility Now
-
Unit 4107price $2,460square feet 1,185availibility Now
-
Unit 4307price $2,515square feet 1,185availibility Now
-
Unit 5201price $2,510square feet 1,177availibility Now
-
Unit 5115price $2,685square feet 1,177availibility Feb 6
-
Unit 5314price $1,495square feet 697availibility Now
-
Unit 5214price $1,705square feet 697availibility Now
-
Unit 5414price $1,760square feet 697availibility Now
-
Unit 5120price $1,600square feet 828availibility Now
-
Unit 4115price $1,765square feet 828availibility Now
-
Unit 4101price $1,765square feet 828availibility Now
-
Unit 4305price $1,665square feet 753availibility Now
-
Unit 3307price $1,680square feet 753availibility Now
-
Unit 4308price $1,695square feet 753availibility Now
-
Unit 1305price $1,675square feet 777availibility Now
-
Unit 1105price $1,690square feet 777availibility Now
-
Unit 1103price $1,690square feet 777availibility Now
-
Unit 5203price $1,735square feet 717availibility Now
-
Unit 5109price $1,740square feet 717availibility Now
-
Unit 4009price $1,765square feet 740availibility Now
-
Unit 4015price $1,770square feet 827availibility Now
-
Unit 3002price $1,990square feet 827availibility Now
-
Unit 3411price $2,045square feet 841availibility Now
-
Unit 5412price $1,995square feet 841availibility Feb 4
-
Unit 4211price $2,165square feet 1,070availibility Now
-
Unit 3208price $2,170square feet 1,047availibility Now
-
Unit 3210price $2,170square feet 1,047availibility Now
-
Unit 4107price $2,460square feet 1,185availibility Now
-
Unit 4307price $2,515square feet 1,185availibility Now
-
Unit 5201price $2,510square feet 1,177availibility Now
-
Unit 5115price $2,685square feet 1,177availibility Feb 6
Fees and Policies
The fees listed below are community-provided and may exclude utilities or add-ons. All payments are made directly to the property and are non-refundable unless otherwise specified.
-
Dogs
-
Dog FeeCharged per pet.$300
-
Dog RentCharged per pet.$15 / mo
Restrictions:BreedRead More Read LessComments -
-
Cats
-
Cat FeeCharged per pet.$300
-
Cat RentCharged per pet.$15 / mo
Restrictions:Comments -
-
Other
Property Fee Disclaimer: Based on community-supplied data and independent market research. Subject to change without notice. May exclude fees for mandatory or optional services and usage-based utilities.
Details
Lease Options
-
14 - 16 Month Leases
Property Information
-
Built in 2024
-
236 units/4 stories
Matterport 3D Tours
Select a unit to view pricing & availability
About Ellis at Huntcrest
Experience the Season at Ellis at Huntcrest A boutique luxury apartment community in vibrant Lawrenceville, GA. Discover our brand-new one- and two-bedroom homes, thoughtfully designed with upscale amenities and exceptional service to elevate your lifestyle this fall.
Ellis at Huntcrest is an apartment community located in Gwinnett County and the 30043 ZIP Code. This area is served by the Gwinnett County attendance zone.
Unique Features
- Ceiling Fans in Living Room and Bedrooms
- Fenced Yards
- Private Patio or Balcony
- Interior Courtyard with Yard Games
- Stainless Steel Appliance Package
- The Depot - Community Market
- Resilient Wood Style Floors
- Spacious Closets
- Washer/Dryer Included*
- Grill Islands
- Pool and Courtyard Views*
Contact
Self-Guided Tours Available
This community supports self-guided tours that offer prospective residents the ability to enter, tour, and exit the property without staff assistance. Contact the property for more details.
Community Amenities
Pool
Fitness Center
Clubhouse
Roof Terrace
Controlled Access
Recycling
Business Center
Grill
Property Services
- Package Service
- Wi-Fi
- Controlled Access
- Maintenance on site
- Property Manager on Site
- 24 Hour Access
- Trash Pickup - Door to Door
- Recycling
- Grocery Service
- Online Services
- Planned Social Activities
- Pet Play Area
- Pet Washing Station
- EV Charging
Shared Community
- Business Center
- Clubhouse
- Lounge
- Breakfast/Coffee Concierge
- Conference Rooms
Fitness & Recreation
- Fitness Center
- Pool
- Walking/Biking Trails
Outdoor Features
- Gated
- Fenced Lot
- Roof Terrace
- Sundeck
- Cabana
- Courtyard
- Grill
- Picnic Area
- Dog Park
Apartment Features
Washer/Dryer
Air Conditioning
Dishwasher
Walk-In Closets
Island Kitchen
Granite Countertops
Yard
Microwave
Indoor Features
- Washer/Dryer
- Air Conditioning
- Heating
- Ceiling Fans
- Cable Ready
- Trash Compactor
- Double Vanities
- Wheelchair Accessible (Rooms)
Kitchen Features & Appliances
- Dishwasher
- Disposal
- Ice Maker
- Granite Countertops
- Stainless Steel Appliances
- Island Kitchen
- Kitchen
- Microwave
- Oven
- Range
- Refrigerator
- Freezer
Model Details
- Vinyl Flooring
- Recreation Room
- Crown Molding
- Views
- Walk-In Closets
- Window Coverings
- Balcony
- Patio
- Porch
- Deck
- Yard
Welcome to Lawrenceville, a historic gem in the heart of Gwinnett County that combines traditional charm with contemporary living. Known as "The Crepe Myrtle City," this community offers diverse rental options, from downtown apartments to spacious suburban homes, with current average rents ranging from $1,380 for studios to $2,614 for four-bedroom residences. The historic downtown square centers around the Gwinnett County Courthouse and the Lawrenceville Arts Center, which hosts performances and exhibitions throughout the year. Outdoor enthusiasts appreciate Rhodes Jordan Park's 162 acres, featuring a lake and 1.9-mile paved trail, while the Aurora Theatre presents professional performances in its 500-seat venue.
Located 30 miles northeast of downtown Atlanta, Lawrenceville provides convenient access to city amenities while maintaining its distinct character.
Learn more about living in Lawrenceville- Package Service
- Wi-Fi
- Controlled Access
- Maintenance on site
- Property Manager on Site
- 24 Hour Access
- Trash Pickup - Door to Door
- Recycling
- Grocery Service
- Online Services
- Planned Social Activities
- Pet Play Area
- Pet Washing Station
- EV Charging
- Business Center
- Clubhouse
- Lounge
- Breakfast/Coffee Concierge
- Conference Rooms
- Gated
- Fenced Lot
- Roof Terrace
- Sundeck
- Cabana
- Courtyard
- Grill
- Picnic Area
- Dog Park
- Fitness Center
- Pool
- Walking/Biking Trails
- Ceiling Fans in Living Room and Bedrooms
- Fenced Yards
- Private Patio or Balcony
- Interior Courtyard with Yard Games
- Stainless Steel Appliance Package
- The Depot - Community Market
- Resilient Wood Style Floors
- Spacious Closets
- Washer/Dryer Included*
- Grill Islands
- Pool and Courtyard Views*
- Washer/Dryer
- Air Conditioning
- Heating
- Ceiling Fans
- Cable Ready
- Trash Compactor
- Double Vanities
- Wheelchair Accessible (Rooms)
- Dishwasher
- Disposal
- Ice Maker
- Granite Countertops
- Stainless Steel Appliances
- Island Kitchen
- Kitchen
- Microwave
- Oven
- Range
- Refrigerator
- Freezer
- Vinyl Flooring
- Recreation Room
- Crown Molding
- Views
- Walk-In Closets
- Window Coverings
- Balcony
- Patio
- Porch
- Deck
- Yard
| Monday | 9am - 6pm |
|---|---|
| Tuesday | 9am - 6pm |
| Wednesday | 9am - 6pm |
| Thursday | 9am - 6pm |
| Friday | 9am - 6pm |
| Saturday | 10am - 5pm |
| Sunday | 1pm - 5pm |
| Colleges & Universities | Distance | ||
|---|---|---|---|
| Colleges & Universities | Distance | ||
| Drive: | 7 min | 3.0 mi | |
| Drive: | 14 min | 6.4 mi | |
| Drive: | 27 min | 14.3 mi | |
| Drive: | 27 min | 19.1 mi |
 The GreatSchools Rating helps parents compare schools within a state based on a variety of school quality indicators and provides a helpful picture of how effectively each school serves all of its students. Ratings are on a scale of 1 (below average) to 10 (above average) and can include test scores, college readiness, academic progress, advanced courses, equity, discipline and attendance data. We also advise parents to visit schools, consider other information on school performance and programs, and consider family needs as part of the school selection process.
The GreatSchools Rating helps parents compare schools within a state based on a variety of school quality indicators and provides a helpful picture of how effectively each school serves all of its students. Ratings are on a scale of 1 (below average) to 10 (above average) and can include test scores, college readiness, academic progress, advanced courses, equity, discipline and attendance data. We also advise parents to visit schools, consider other information on school performance and programs, and consider family needs as part of the school selection process.
View GreatSchools Rating Methodology
Data provided by GreatSchools.org © 2026. All rights reserved.
Ellis at Huntcrest Photos
-
Ellis at Huntcrest
-
2BR, 2BA - 1070SF
-
-
-
-
-
-
-
Models
-
1 Bedroom
-
1 Bedroom
-
1 Bedroom
-
1 Bedroom
-
1 Bedroom
-
1 Bedroom
Nearby Apartments
Within 50 Miles of Ellis at Huntcrest
-
Sugarloaf Walk Apartments
2200 Duluth Hwy
Duluth, GA 30097
$1,329 - $3,776
1-4 Br 1.8 mi
-
Constellation Park
2651 Satellite Blvd
Duluth, GA 30096
$1,495 - $4,025
1-3 Br 2.4 mi
-
Parkview Place
5100 Denali Dr
Stone Mountain, GA 30087
$2,495 - $3,350
3-4 Br 11.8 mi
-
Lakeside at Milton Park
26000 Mill Creek Ave
Alpharetta, GA 30022
$1,457 - $3,154
1-2 Br 12.2 mi
-
Avery Glen
329 E College Ave
Decatur, GA 30030
$1,575 - $2,454
1-2 Br 19.9 mi
-
1401 West Paces
1401 W Paces Ferry Rd NW
Atlanta, GA 30327
$1,372 - $2,508
1-3 Br 22.9 mi
Ellis at Huntcrest has units with in‑unit washers and dryers, making laundry day simple for residents.
Utilities are not included in rent. Residents should plan to set up and pay for all services separately.
Parking is available at Ellis at Huntcrest. Contact this property for details.
Ellis at Huntcrest has one to two-bedrooms with rent ranges from $1,495/mo. to $2,685/mo.
Yes, Ellis at Huntcrest welcomes pets. Breed restrictions, weight limits, and additional fees may apply. View this property's pet policy.
A good rule of thumb is to spend no more than 30% of your gross income on rent. Based on the lowest available rent of $1,495 for a one-bedroom, you would need to earn about $59,800 per year to qualify. Want to double-check your budget? Calculate how much rent you can afford with our Rent Affordability Calculator.
Ellis at Huntcrest is offering 2 Months Free for eligible applicants, with rental rates starting at $1,495.
Yes! Ellis at Huntcrest offers 5 Matterport 3D Tours. Explore different floor plans and see unit level details, all without leaving home.
What Are Walk Score®, Transit Score®, and Bike Score® Ratings?
Walk Score® measures the walkability of any address. Transit Score® measures access to public transit. Bike Score® measures the bikeability of any address.
What is a Sound Score Rating?
A Sound Score Rating aggregates noise caused by vehicle traffic, airplane traffic and local sources








