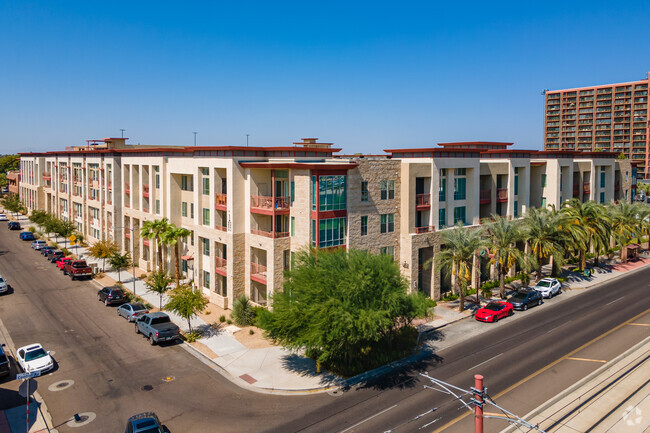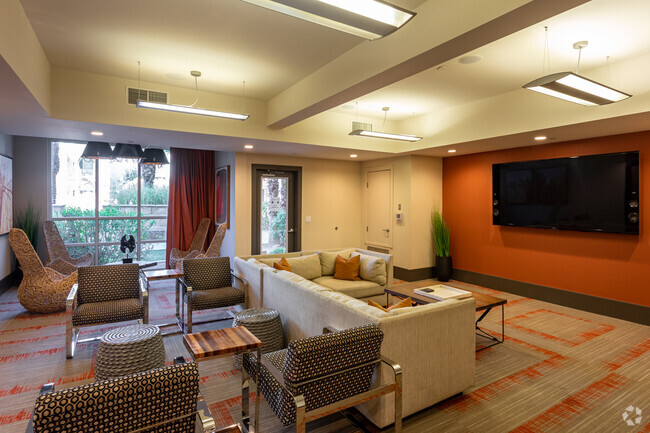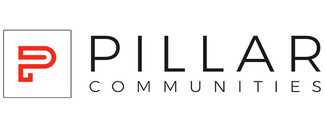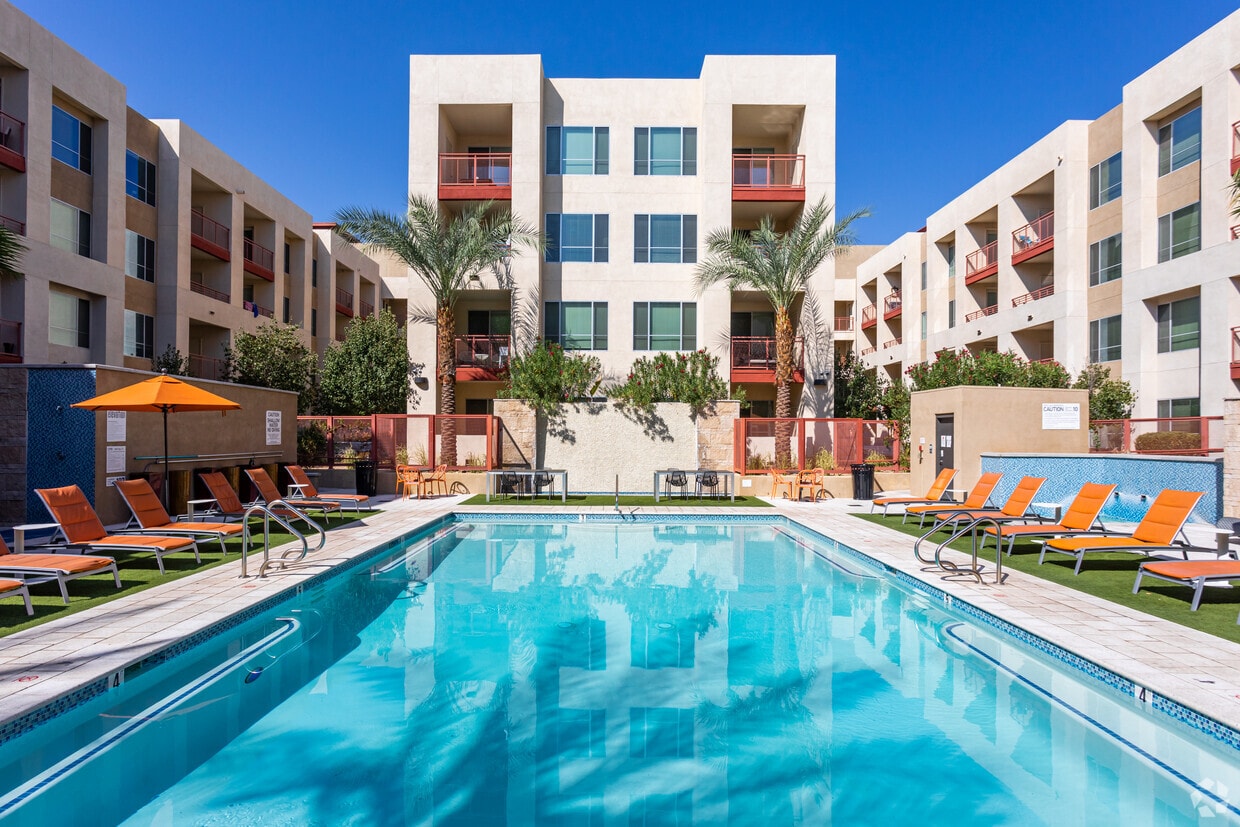-
Monthly Rent
$1,242 - $2,420
-
Bedrooms
Studio - 2 bd
-
Bathrooms
1 - 2 ba
-
Square Feet
524 - 1,111 sq ft
Elevation on Central is located in the heart of Midtowns vibrant culinary district, conveniently located just two blocks away from the light rail and minutes from dining, entertainment, shopping and more. As a resident of our luxury apartments, you'll wake up to stunning landscapes, impeccable amenities, and incomparable services. Midtown Phoenix offers a wide variety of rental communities within close proximity to major highways, the light rail, and Downtown Phoenix, making it an ideal neighborhood for commuters.
Highlights
- Bike-Friendly Area
- Dry Cleaning Service
- Media Center/Movie Theatre
- Roof Terrace
- Cabana
- High Ceilings
- Pool
- Walk-In Closets
- Planned Social Activities
Pricing & Floor Plans
-
Unit 177price $1,252square feet 536availibility Now
-
Unit 129price $1,252square feet 536availibility Now
-
Unit 371price $1,267square feet 536availibility Now
-
Unit 419price $1,376square feet 548availibility Now
-
Unit 475price $1,376square feet 548availibility Now
-
Unit 175price $1,291square feet 548availibility May 1
-
Unit 472price $1,407square feet 524availibility Now
-
Unit 372price $1,382square feet 524availibility Apr 12
-
Unit 135price $1,560square feet 700availibility Now
-
Unit 447price $1,610square feet 700availibility Mar 5
-
Unit 364price $1,585square feet 700availibility Mar 10
-
Unit 333price $1,640square feet 681availibility Apr 1
-
Unit 391price $1,715square feet 681availibility Apr 3
-
Unit 312price $1,900square feet 948availibility Now
-
Unit 353price $1,900square feet 948availibility Now
-
Unit 139price $1,845square feet 948availibility Apr 27
-
Unit 151price $2,044square feet 1,111availibility Now
-
Unit 149price $2,044square feet 1,111availibility Now
-
Unit 204price $2,074square feet 1,111availibility Now
-
Unit 390price $2,370square feet 1,055availibility Now
-
Unit 431price $2,420square feet 1,055availibility Mar 11
-
Unit 177price $1,252square feet 536availibility Now
-
Unit 129price $1,252square feet 536availibility Now
-
Unit 371price $1,267square feet 536availibility Now
-
Unit 419price $1,376square feet 548availibility Now
-
Unit 475price $1,376square feet 548availibility Now
-
Unit 175price $1,291square feet 548availibility May 1
-
Unit 472price $1,407square feet 524availibility Now
-
Unit 372price $1,382square feet 524availibility Apr 12
-
Unit 135price $1,560square feet 700availibility Now
-
Unit 447price $1,610square feet 700availibility Mar 5
-
Unit 364price $1,585square feet 700availibility Mar 10
-
Unit 333price $1,640square feet 681availibility Apr 1
-
Unit 391price $1,715square feet 681availibility Apr 3
-
Unit 312price $1,900square feet 948availibility Now
-
Unit 353price $1,900square feet 948availibility Now
-
Unit 139price $1,845square feet 948availibility Apr 27
-
Unit 151price $2,044square feet 1,111availibility Now
-
Unit 149price $2,044square feet 1,111availibility Now
-
Unit 204price $2,074square feet 1,111availibility Now
-
Unit 390price $2,370square feet 1,055availibility Now
-
Unit 431price $2,420square feet 1,055availibility Mar 11
Fees and Policies
The fees listed below are community-provided and may exclude utilities or add-ons. All payments are made directly to the property and are non-refundable unless otherwise specified. Use the Cost Calculator to determine costs based on your needs.
-
One-Time Basics
-
Due at Application
-
Application Fee Per ApplicantCharged per applicant.$65
-
-
Due at Move-In
-
Administrative FeeCharged per unit.$225
-
-
Due at Application
-
Dogs
-
Dog RentCharged per pet.$45 / mo
60 lbs. Weight LimitRestrictions:NoneRead More Read LessComments -
-
Cats
-
Cat RentCharged per pet.$45 / mo
60 lbs. Weight LimitRestrictions:Comments -
Property Fee Disclaimer: Based on community-supplied data and independent market research. Subject to change without notice. May exclude fees for mandatory or optional services and usage-based utilities.
Details
Lease Options
-
12 - 13 Month Leases
Property Information
-
Built in 2015
-
266 units/4 stories
Matterport 3D Tours
About Elevation on Central
Elevation on Central is located in the heart of Midtowns vibrant culinary district, conveniently located just two blocks away from the light rail and minutes from dining, entertainment, shopping and more. As a resident of our luxury apartments, you'll wake up to stunning landscapes, impeccable amenities, and incomparable services. Midtown Phoenix offers a wide variety of rental communities within close proximity to major highways, the light rail, and Downtown Phoenix, making it an ideal neighborhood for commuters.
Elevation on Central is an apartment community located in Maricopa County and the 85012 ZIP Code. This area is served by the Osborn Elementary District attendance zone.
Unique Features
- Brushed Nickel Contemporary Ceiling Fans
- Brushed Nickel Modern Lighting Package
- Modern Under Mount Sinks
- Outdoor seating area with gas grills
- Roof-top sky lounge with incredible skyline views
- Secured reserved parking
- Urban infill location along Central Ave
- Brushed Nickel Gooseneck Kitchen Faucets
- Spacious walk-in closets
- Two block walk to light-rail station
- Ebony Gray Custom Cabinetry
- Extruded Shower Curtain Rod
- Personal patio or balcony with storage
- Plush designer carpeting
- Stainless steel appliances
- Bicycle storage and repair shop
- Club room for social functions
- Convenient trash/recycle room
- Cultured Marble Built-in Sinks
- High capacity washer and dryer in every home
- Kitchen pantry
- Large two-level fitness center
- Trash chutes on each floor
- Wood inspired plank flooring
- Ceiling fans with integrated lighting
- Contemporary fixtures
- Framed Mirror
- Near restaurants, retail & entertainment
- Cardio equipment & free weights
- Designer finishes
- High capacity washer/dryer in every home
- Media room
- Modern Vinyl Plank Flooring
- Roof-top sky lounge
- WiFi access in all public areas
- Conference center & presentation monitor
- Contemporary Studio, 1 & 2 bedroom homes
- Convenient elevator access
- EV Charging Stations
- Fitness-on-demand videos
- Gourmet kitchens with designer finishes
- Incredible skyline views
- Soaring 9 to 12-foot ceilings
- Climate controlled interior corridors
- Full prep kitchen/serving area
- Gourmet kitchens
- Luxury poolside cabanas
- Subway Tile Backsplash
- Superior energy efficient building
Community Amenities
Pool
Fitness Center
Elevator
Clubhouse
Roof Terrace
Controlled Access
Recycling
Business Center
Property Services
- Package Service
- Wi-Fi
- Controlled Access
- Maintenance on site
- Property Manager on Site
- 24 Hour Access
- Trash Pickup - Door to Door
- Recycling
- Dry Cleaning Service
- Online Services
- Planned Social Activities
- EV Charging
- Public Transportation
- Key Fob Entry
Shared Community
- Elevator
- Business Center
- Clubhouse
- Lounge
- Multi Use Room
- Breakfast/Coffee Concierge
- Disposal Chutes
- Conference Rooms
Fitness & Recreation
- Fitness Center
- Hot Tub
- Spa
- Pool
- Bicycle Storage
- Media Center/Movie Theatre
Outdoor Features
- Gated
- Roof Terrace
- Cabana
- Courtyard
- Grill
- Picnic Area
Apartment Features
Washer/Dryer
Air Conditioning
Dishwasher
High Speed Internet Access
Walk-In Closets
Island Kitchen
Granite Countertops
Microwave
Indoor Features
- High Speed Internet Access
- Wi-Fi
- Washer/Dryer
- Air Conditioning
- Heating
- Ceiling Fans
- Cable Ready
- Trash Compactor
- Storage Space
- Double Vanities
- Tub/Shower
- Sprinkler System
- Framed Mirrors
- Wheelchair Accessible (Rooms)
Kitchen Features & Appliances
- Dishwasher
- Disposal
- Ice Maker
- Granite Countertops
- Stainless Steel Appliances
- Pantry
- Island Kitchen
- Eat-in Kitchen
- Kitchen
- Microwave
- Oven
- Range
- Refrigerator
- Freezer
Model Details
- Carpet
- Vinyl Flooring
- Dining Room
- High Ceilings
- Family Room
- Recreation Room
- Vaulted Ceiling
- Views
- Walk-In Closets
- Linen Closet
- Double Pane Windows
- Window Coverings
- Large Bedrooms
- Balcony
- Patio
Midtown Phoenix offers a wide variety of rental communities within close proximity to major highways, the light rail, and Downtown Phoenix, making it an ideal neighborhood for commuters. Midtown Phoenix also touts exceptional dining options with a slew of cozy cafes, tasty restaurants, and modern eateries located along North Central Avenue and East Camelback Road.
Shopping opportunities abound near Midtown Phoenix as well, with retail destinations like Camelback Colonnade and Biltmore Fashion Park situated within close proximity. Midtown Phoenix is also nearby plenty of recreational activities at local parks as well as the sprawling Phoenix Mountains Preserve, which is just a short drive away.
Learn more about living in Midtown PhoenixCompare neighborhood and city base rent averages by bedroom.
| Midtown Phoenix | Phoenix, AZ | |
|---|---|---|
| Studio | $1,011 | $1,088 |
| 1 Bedroom | $1,260 | $1,302 |
| 2 Bedrooms | $1,531 | $1,558 |
| 3 Bedrooms | $2,108 | $2,077 |
- Package Service
- Wi-Fi
- Controlled Access
- Maintenance on site
- Property Manager on Site
- 24 Hour Access
- Trash Pickup - Door to Door
- Recycling
- Dry Cleaning Service
- Online Services
- Planned Social Activities
- EV Charging
- Public Transportation
- Key Fob Entry
- Elevator
- Business Center
- Clubhouse
- Lounge
- Multi Use Room
- Breakfast/Coffee Concierge
- Disposal Chutes
- Conference Rooms
- Gated
- Roof Terrace
- Cabana
- Courtyard
- Grill
- Picnic Area
- Fitness Center
- Hot Tub
- Spa
- Pool
- Bicycle Storage
- Media Center/Movie Theatre
- Brushed Nickel Contemporary Ceiling Fans
- Brushed Nickel Modern Lighting Package
- Modern Under Mount Sinks
- Outdoor seating area with gas grills
- Roof-top sky lounge with incredible skyline views
- Secured reserved parking
- Urban infill location along Central Ave
- Brushed Nickel Gooseneck Kitchen Faucets
- Spacious walk-in closets
- Two block walk to light-rail station
- Ebony Gray Custom Cabinetry
- Extruded Shower Curtain Rod
- Personal patio or balcony with storage
- Plush designer carpeting
- Stainless steel appliances
- Bicycle storage and repair shop
- Club room for social functions
- Convenient trash/recycle room
- Cultured Marble Built-in Sinks
- High capacity washer and dryer in every home
- Kitchen pantry
- Large two-level fitness center
- Trash chutes on each floor
- Wood inspired plank flooring
- Ceiling fans with integrated lighting
- Contemporary fixtures
- Framed Mirror
- Near restaurants, retail & entertainment
- Cardio equipment & free weights
- Designer finishes
- High capacity washer/dryer in every home
- Media room
- Modern Vinyl Plank Flooring
- Roof-top sky lounge
- WiFi access in all public areas
- Conference center & presentation monitor
- Contemporary Studio, 1 & 2 bedroom homes
- Convenient elevator access
- EV Charging Stations
- Fitness-on-demand videos
- Gourmet kitchens with designer finishes
- Incredible skyline views
- Soaring 9 to 12-foot ceilings
- Climate controlled interior corridors
- Full prep kitchen/serving area
- Gourmet kitchens
- Luxury poolside cabanas
- Subway Tile Backsplash
- Superior energy efficient building
- High Speed Internet Access
- Wi-Fi
- Washer/Dryer
- Air Conditioning
- Heating
- Ceiling Fans
- Cable Ready
- Trash Compactor
- Storage Space
- Double Vanities
- Tub/Shower
- Sprinkler System
- Framed Mirrors
- Wheelchair Accessible (Rooms)
- Dishwasher
- Disposal
- Ice Maker
- Granite Countertops
- Stainless Steel Appliances
- Pantry
- Island Kitchen
- Eat-in Kitchen
- Kitchen
- Microwave
- Oven
- Range
- Refrigerator
- Freezer
- Carpet
- Vinyl Flooring
- Dining Room
- High Ceilings
- Family Room
- Recreation Room
- Vaulted Ceiling
- Views
- Walk-In Closets
- Linen Closet
- Double Pane Windows
- Window Coverings
- Large Bedrooms
- Balcony
- Patio
| Monday | 9am - 6pm |
|---|---|
| Tuesday | 9am - 6pm |
| Wednesday | 9am - 6pm |
| Thursday | 9am - 6pm |
| Friday | 9am - 6pm |
| Saturday | 10am - 5pm |
| Sunday | 11am - 4pm |
| Colleges & Universities | Distance | ||
|---|---|---|---|
| Colleges & Universities | Distance | ||
| Drive: | 6 min | 2.3 mi | |
| Drive: | 9 min | 4.1 mi | |
| Drive: | 9 min | 4.1 mi | |
| Drive: | 12 min | 4.6 mi |
 The GreatSchools Rating helps parents compare schools within a state based on a variety of school quality indicators and provides a helpful picture of how effectively each school serves all of its students. Ratings are on a scale of 1 (below average) to 10 (above average) and can include test scores, college readiness, academic progress, advanced courses, equity, discipline and attendance data. We also advise parents to visit schools, consider other information on school performance and programs, and consider family needs as part of the school selection process.
The GreatSchools Rating helps parents compare schools within a state based on a variety of school quality indicators and provides a helpful picture of how effectively each school serves all of its students. Ratings are on a scale of 1 (below average) to 10 (above average) and can include test scores, college readiness, academic progress, advanced courses, equity, discipline and attendance data. We also advise parents to visit schools, consider other information on school performance and programs, and consider family needs as part of the school selection process.
View GreatSchools Rating Methodology
Data provided by GreatSchools.org © 2026. All rights reserved.
Transportation options available in Phoenix include Campbell/Central Ave, located 0.3 mile from Elevation on Central. Elevation on Central is near Phoenix Sky Harbor International, located 8.9 miles or 17 minutes away, and Phoenix-Mesa Gateway, located 35.7 miles or 49 minutes away.
| Transit / Subway | Distance | ||
|---|---|---|---|
| Transit / Subway | Distance | ||
|
|
Walk: | 5 min | 0.3 mi |
|
|
Walk: | 6 min | 0.3 mi |
|
|
Walk: | 12 min | 0.7 mi |
|
|
Walk: | 14 min | 0.8 mi |
|
|
Drive: | 4 min | 1.7 mi |
| Commuter Rail | Distance | ||
|---|---|---|---|
| Commuter Rail | Distance | ||
|
|
Drive: | 49 min | 36.7 mi |
| Airports | Distance | ||
|---|---|---|---|
| Airports | Distance | ||
|
Phoenix Sky Harbor International
|
Drive: | 17 min | 8.9 mi |
|
Phoenix-Mesa Gateway
|
Drive: | 49 min | 35.7 mi |
Time and distance from Elevation on Central.
| Shopping Centers | Distance | ||
|---|---|---|---|
| Shopping Centers | Distance | ||
| Walk: | 8 min | 0.4 mi | |
| Walk: | 8 min | 0.4 mi | |
| Walk: | 13 min | 0.7 mi |
| Parks and Recreation | Distance | ||
|---|---|---|---|
| Parks and Recreation | Distance | ||
|
Steele Indian School Park
|
Walk: | 19 min | 1.0 mi |
|
Japanese Friendship Garden
|
Drive: | 8 min | 3.6 mi |
|
Desert Storm Park
|
Drive: | 8 min | 3.9 mi |
|
Margaret T. Hance Park
|
Drive: | 8 min | 4.0 mi |
|
Granada Park
|
Drive: | 10 min | 4.2 mi |
| Hospitals | Distance | ||
|---|---|---|---|
| Hospitals | Distance | ||
| Drive: | 4 min | 2.0 mi | |
| Drive: | 5 min | 2.4 mi | |
| Drive: | 6 min | 3.1 mi |
| Military Bases | Distance | ||
|---|---|---|---|
| Military Bases | Distance | ||
| Drive: | 17 min | 8.7 mi | |
| Drive: | 35 min | 17.7 mi | |
| Drive: | 103 min | 76.6 mi |
Elevation on Central Photos
-
Elevation on Central
-
Studio, 1BA - 536SF
-
Elevation on Central
-
Clubhouse
-
-
Clubhouse
-
-
-
Models
-
Studio
-
Studio
-
Studio
-
Studio
-
1 Bedroom
-
1 Bedroom
Nearby Apartments
Within 50 Miles of Elevation on Central
-
Circa Central Avenue
1505 N Central Ave
Phoenix, AZ 85004
$1,405 - $2,631
1-2 Br 2.8 mi
-
Cuvee Apartments
7200 N 91st Ave
Glendale, AZ 85305
$1,354 - $2,340
1-2 Br 10.8 mi
-
The View at Cascade
18525 N Scottsdale Rd
Scottsdale, AZ 85255
$1,745 - $4,475
1-2 Br 13.4 mi
-
56 North
21021 N 56th St
Phoenix, AZ 85054
$1,534 - $3,913
1-2 Br 13.6 mi
-
Pillar Lago
10310 W Beardsley Rd
Peoria, AZ 85382
$1,530 - $2,295
1-3 Br 16.4 mi
-
Pillar at Fountain Hills
16550 E Avenue of the Fountains
Fountain Hills, AZ 85268
$2,015 - $3,210
1-3 Br 21.4 mi
Elevation on Central has units with in‑unit washers and dryers, making laundry day simple for residents.
Utilities are not included in rent. Residents should plan to set up and pay for all services separately.
Parking is available at Elevation on Central. Fees may apply depending on the type of parking offered. Contact this property for details.
Elevation on Central has studios to two-bedrooms with rent ranges from $1,242/mo. to $2,420/mo.
Yes, Elevation on Central welcomes pets. Breed restrictions, weight limits, and additional fees may apply. View this property's pet policy.
A good rule of thumb is to spend no more than 30% of your gross income on rent. Based on the lowest available rent of $1,242 for a studio, you would need to earn about $49,680 per year to qualify. Want to double-check your budget? Calculate how much rent you can afford with our Rent Affordability Calculator.
Elevation on Central is not currently offering any rent specials. Check back soon, as promotions change frequently.
Yes! Elevation on Central offers 5 Matterport 3D Tours. Explore different floor plans and see unit level details, all without leaving home.
What Are Walk Score®, Transit Score®, and Bike Score® Ratings?
Walk Score® measures the walkability of any address. Transit Score® measures access to public transit. Bike Score® measures the bikeability of any address.
What is a Sound Score Rating?
A Sound Score Rating aggregates noise caused by vehicle traffic, airplane traffic and local sources









