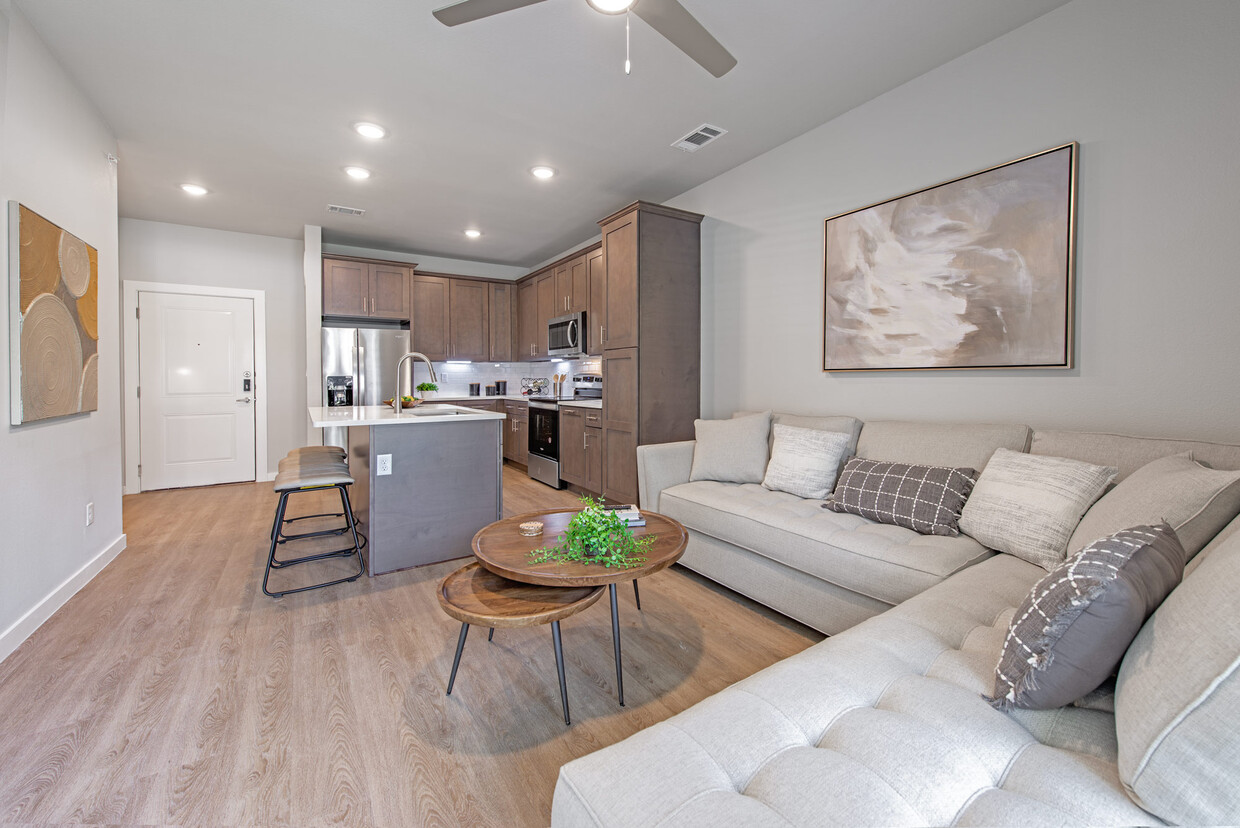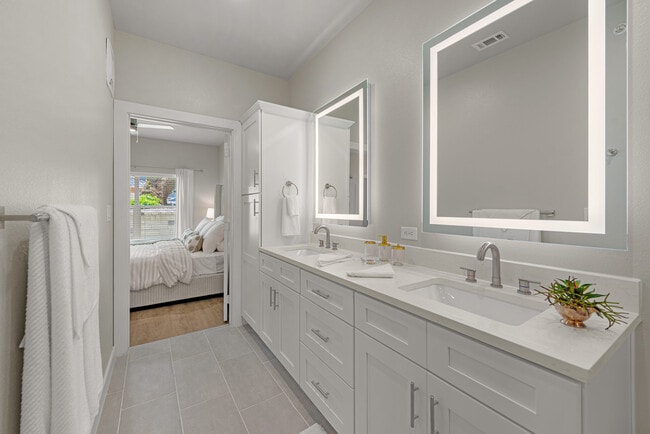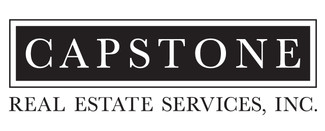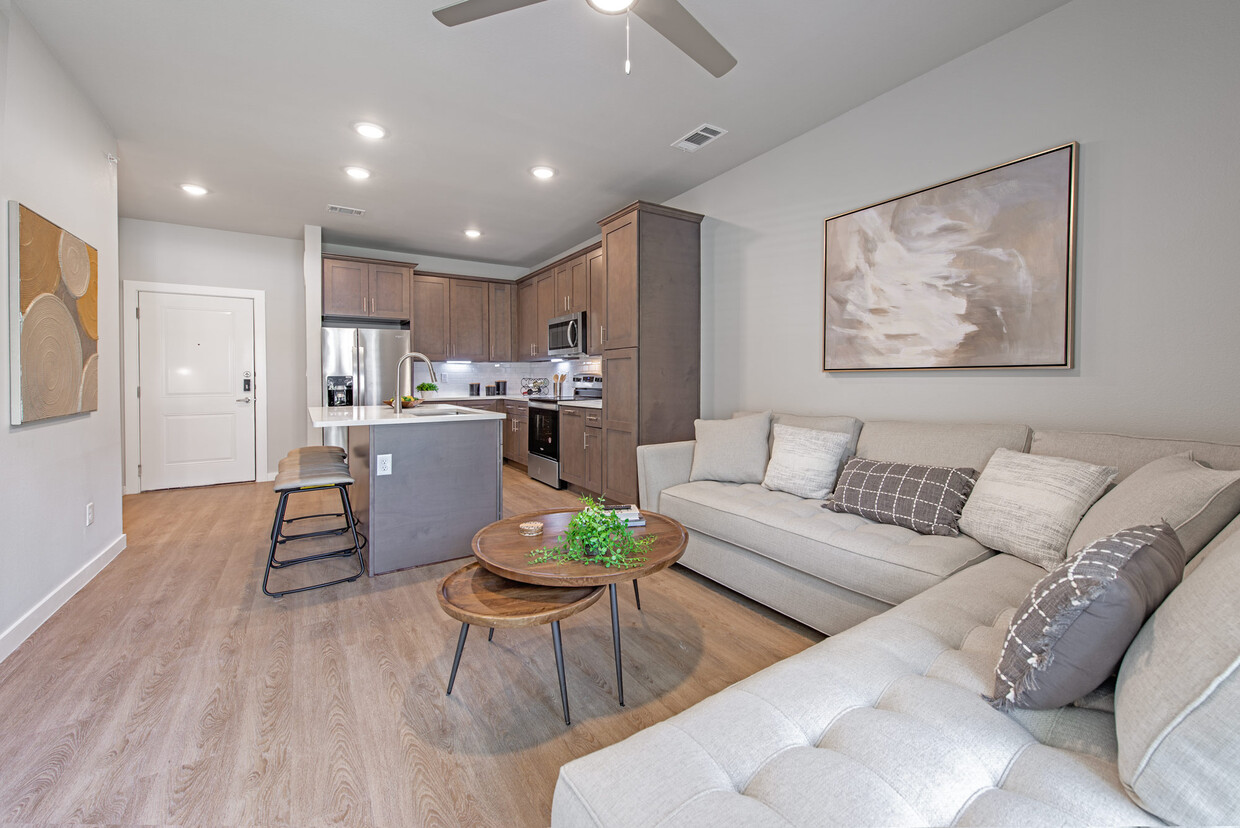-
Monthly Rent
$1,052 - $2,156
-
Bedrooms
Studio - 3 bd
-
Bathrooms
1 - 2 ba
-
Square Feet
580 - 1,354 sq ft
Highlights
- English and Spanish Speaking Staff
- Bay Window
- Cabana
- Pet Washing Station
- Pool
- Walk-In Closets
- Planned Social Activities
- Pet Play Area
- Office
Pricing & Floor Plans
-
Unit G108price $1,183square feet 580availibility Mar 7
-
Unit 3206price $1,052square feet 671availibility Now
-
Unit 1227price $1,072square feet 671availibility Now
-
Unit 3305price $1,083square feet 671availibility Now
-
Unit 2110price $1,187square feet 747availibility Now
-
Unit 1114price $1,207square feet 747availibility Now
-
Unit 1324price $1,293square feet 747availibility Feb 27
-
Unit 2214price $1,429square feet 1,012availibility Now
-
Unit 3319price $1,429square feet 1,012availibility Now
-
Unit 2307price $1,432square feet 1,012availibility Now
-
Unit 1128price $1,524square feet 1,018availibility Now
-
Unit 1237price $1,574square feet 1,018availibility Now
-
Unit G133price $1,599square feet 1,018availibility Now
-
Unit G108price $1,183square feet 580availibility Mar 7
-
Unit 3206price $1,052square feet 671availibility Now
-
Unit 1227price $1,072square feet 671availibility Now
-
Unit 3305price $1,083square feet 671availibility Now
-
Unit 2110price $1,187square feet 747availibility Now
-
Unit 1114price $1,207square feet 747availibility Now
-
Unit 1324price $1,293square feet 747availibility Feb 27
-
Unit 2214price $1,429square feet 1,012availibility Now
-
Unit 3319price $1,429square feet 1,012availibility Now
-
Unit 2307price $1,432square feet 1,012availibility Now
-
Unit 1128price $1,524square feet 1,018availibility Now
-
Unit 1237price $1,574square feet 1,018availibility Now
-
Unit G133price $1,599square feet 1,018availibility Now
Fees and Policies
The fees listed below are community-provided and may exclude utilities or add-ons. All payments are made directly to the property and are non-refundable unless otherwise specified.
-
One-Time Basics
-
Due at Application
-
Application Fee Per ApplicantCharged per applicant.$65
-
-
Due at Application
-
Dogs
-
One-Time Pet FeeMax of 2. Charged per pet.$350 - $500
-
Monthly Pet FeeMax of 2. Charged per pet.$50
75 lbs. Weight LimitCommentsWe welcome 2 pets per apartment home. There is a $300 pet deposit ( non-refundable) for the first pet, and $150 for the second. Pet rent is $20 per month. There is a weight limit of 75 pounds per pet, and aggressive breeds are prohibited.Read More Read Less -
-
Cats
-
One-Time Pet FeeMax of 2. Charged per pet.$350 - $500
-
Monthly Pet FeeMax of 2. Charged per pet.$50
75 lbs. Weight LimitComments -
-
Garage Lot
-
Parking DepositCharged per vehicle.$0
-
Parking FeeCharged per vehicle.$125
-
-
Other
-
Parking DepositCharged per vehicle.$0
-
Parking FeeCharged per vehicle.$45
-
-
Additional Parking Options
-
Covered
-
Property Fee Disclaimer: Based on community-supplied data and independent market research. Subject to change without notice. May exclude fees for mandatory or optional services and usage-based utilities.
Details
Lease Options
-
3 - 18 Month Leases
-
Short term lease
Property Information
-
Built in 2023
-
302 units/3 stories
Matterport 3D Tours
About Elation at Buckskin
Welcome to Boerne's newest and most prestigious apartment community! Elation at Buckskin provides the elevated and sophisticated lifestyle that you deserve. Sip a glass of wine while you take in Hill Country views or unwind while you prepare dinner in your open concept kitchen. We boast luxury interior finishes while providing a best in class amenity package that is sure to delight you from the moment you step in the door. Elation at Buckskin is extraordinarily unique and we can't wait to prove to you just how!
Elation at Buckskin is an apartment community located in Bexar County and the 78006 ZIP Code. This area is served by the Northside Independent School District (NISD) attendance zone.
Unique Features
- 8 spaced gooseneck vanity faucets with pop up dra
- 9Ft Ceilings Throughout
- Brand New Washer and Dryer in Home
- Building 1 Premium
- Built-in Trash Drawers in all Kitchens
- Campus Wide Wifi
- Ceiling Fans in Living and Bedrooms
- Complimentary Coffee Bar
- Covered Parking
- Crown Molding at all Upper Cabinets
- Detached Parking with Electric Vehicle Charging
- Easy Access to Freeways
- Easy Access to Shopping
- Elevators
- Extra Sound Proofing in all Units
- Fees or Deposit
- First Floor
- Fitness on demand Room with Spin Bikes
- Hardwood-style Vinyl Floors
- Key Pad
- Kitchen Islands fully wrapped with wood finish
- Lounge with Hill Country Views
- Luxurious Walk-in Showers with Frameless Glass
- Model Home to View
- On-Call Maintenance
- Onsite Leasing Office
- On-Site Marketplace
- Outdoor Gaming Area
- Oversized Garden Tubs
- Pet Park with Washing Station
- Pool view
- Promotional driver
- Quartz Countertop
- Remote Control
- Resort Style Pool with a Texas Hill Country Vibe
- Side x Side Refrigerator
- Size of Model Home
- Smart Card
- SMART Door Keyless Lock
- Soft Close Cabinet Doors and Drawers
- Spacious Walk-in Closets with Metal Hanging Rods
- Tile Floors in Bathrooms
- Town House Property Only
- Under Mounted Single Basin Kitchen Sink
Community Amenities
Pool
Fitness Center
Elevator
Clubhouse
Controlled Access
Recycling
Business Center
Grill
Property Services
- Package Service
- Wi-Fi
- Controlled Access
- Maintenance on site
- Property Manager on Site
- Trash Pickup - Door to Door
- Recycling
- Renters Insurance Program
- Online Services
- Planned Social Activities
- Pet Play Area
- Pet Washing Station
- EV Charging
- Key Fob Entry
Shared Community
- Elevator
- Business Center
- Clubhouse
- Lounge
- Multi Use Room
- Breakfast/Coffee Concierge
- Conference Rooms
Fitness & Recreation
- Fitness Center
- Pool
- Walking/Biking Trails
Outdoor Features
- Gated
- Fenced Lot
- Cabana
- Courtyard
- Grill
Apartment Features
Washer/Dryer
Air Conditioning
Dishwasher
Walk-In Closets
Island Kitchen
Granite Countertops
Microwave
Refrigerator
Indoor Features
- Wi-Fi
- Washer/Dryer
- Air Conditioning
- Heating
- Ceiling Fans
- Cable Ready
- Double Vanities
- Tub/Shower
- Sprinkler System
- Framed Mirrors
Kitchen Features & Appliances
- Dishwasher
- Disposal
- Ice Maker
- Granite Countertops
- Stainless Steel Appliances
- Pantry
- Island Kitchen
- Eat-in Kitchen
- Kitchen
- Microwave
- Oven
- Range
- Refrigerator
Model Details
- Carpet
- Tile Floors
- Vinyl Flooring
- Dining Room
- Family Room
- Office
- Crown Molding
- Bay Window
- Views
- Walk-In Closets
- Linen Closet
- Double Pane Windows
- Window Coverings
- Large Bedrooms
- Balcony
- Patio
Compare neighborhood and city base rent averages by bedroom.
| Scenic Oaks | Boerne, TX | |
|---|---|---|
| Studio | $1,090 | $1,126 |
| 1 Bedroom | $1,248 | $1,207 |
| 2 Bedrooms | $1,628 | $1,502 |
| 3 Bedrooms | $2,228 | $1,846 |
- Package Service
- Wi-Fi
- Controlled Access
- Maintenance on site
- Property Manager on Site
- Trash Pickup - Door to Door
- Recycling
- Renters Insurance Program
- Online Services
- Planned Social Activities
- Pet Play Area
- Pet Washing Station
- EV Charging
- Key Fob Entry
- Elevator
- Business Center
- Clubhouse
- Lounge
- Multi Use Room
- Breakfast/Coffee Concierge
- Conference Rooms
- Gated
- Fenced Lot
- Cabana
- Courtyard
- Grill
- Fitness Center
- Pool
- Walking/Biking Trails
- 8 spaced gooseneck vanity faucets with pop up dra
- 9Ft Ceilings Throughout
- Brand New Washer and Dryer in Home
- Building 1 Premium
- Built-in Trash Drawers in all Kitchens
- Campus Wide Wifi
- Ceiling Fans in Living and Bedrooms
- Complimentary Coffee Bar
- Covered Parking
- Crown Molding at all Upper Cabinets
- Detached Parking with Electric Vehicle Charging
- Easy Access to Freeways
- Easy Access to Shopping
- Elevators
- Extra Sound Proofing in all Units
- Fees or Deposit
- First Floor
- Fitness on demand Room with Spin Bikes
- Hardwood-style Vinyl Floors
- Key Pad
- Kitchen Islands fully wrapped with wood finish
- Lounge with Hill Country Views
- Luxurious Walk-in Showers with Frameless Glass
- Model Home to View
- On-Call Maintenance
- Onsite Leasing Office
- On-Site Marketplace
- Outdoor Gaming Area
- Oversized Garden Tubs
- Pet Park with Washing Station
- Pool view
- Promotional driver
- Quartz Countertop
- Remote Control
- Resort Style Pool with a Texas Hill Country Vibe
- Side x Side Refrigerator
- Size of Model Home
- Smart Card
- SMART Door Keyless Lock
- Soft Close Cabinet Doors and Drawers
- Spacious Walk-in Closets with Metal Hanging Rods
- Tile Floors in Bathrooms
- Town House Property Only
- Under Mounted Single Basin Kitchen Sink
- Wi-Fi
- Washer/Dryer
- Air Conditioning
- Heating
- Ceiling Fans
- Cable Ready
- Double Vanities
- Tub/Shower
- Sprinkler System
- Framed Mirrors
- Dishwasher
- Disposal
- Ice Maker
- Granite Countertops
- Stainless Steel Appliances
- Pantry
- Island Kitchen
- Eat-in Kitchen
- Kitchen
- Microwave
- Oven
- Range
- Refrigerator
- Carpet
- Tile Floors
- Vinyl Flooring
- Dining Room
- Family Room
- Office
- Crown Molding
- Bay Window
- Views
- Walk-In Closets
- Linen Closet
- Double Pane Windows
- Window Coverings
- Large Bedrooms
- Balcony
- Patio
| Monday | 8:30am - 5:30pm |
|---|---|
| Tuesday | 8:30am - 5:30pm |
| Wednesday | 8:30am - 5:30pm |
| Thursday | 8:30am - 5:30pm |
| Friday | 8:30am - 5:30pm |
| Saturday | 10am - 5pm |
| Sunday | Closed |
| Colleges & Universities | Distance | ||
|---|---|---|---|
| Colleges & Universities | Distance | ||
| Drive: | 14 min | 10.9 mi | |
| Drive: | 20 min | 14.4 mi | |
| Drive: | 19 min | 14.9 mi | |
| Drive: | 26 min | 20.6 mi |
 The GreatSchools Rating helps parents compare schools within a state based on a variety of school quality indicators and provides a helpful picture of how effectively each school serves all of its students. Ratings are on a scale of 1 (below average) to 10 (above average) and can include test scores, college readiness, academic progress, advanced courses, equity, discipline and attendance data. We also advise parents to visit schools, consider other information on school performance and programs, and consider family needs as part of the school selection process.
The GreatSchools Rating helps parents compare schools within a state based on a variety of school quality indicators and provides a helpful picture of how effectively each school serves all of its students. Ratings are on a scale of 1 (below average) to 10 (above average) and can include test scores, college readiness, academic progress, advanced courses, equity, discipline and attendance data. We also advise parents to visit schools, consider other information on school performance and programs, and consider family needs as part of the school selection process.
View GreatSchools Rating Methodology
Data provided by GreatSchools.org © 2026. All rights reserved.
Elation at Buckskin Photos
-
Elation at Buckskin
-
Studio, 1BA - 580 SF
-
-
-
-
-
-
-
Nearby Apartments
Within 50 Miles of Elation at Buckskin
-
Mission at Medical
5622 Evers Rd
San Antonio, TX 78238
$875 - $1,425
1-2 Br 14.8 mi
-
Emerald Townes
3523 North Loop 1604 East
San Antonio, TX 78247
$2,550 - $3,740
3 Br 14.9 mi
-
Loma Vista Apartments
7220 Marbach Rd
San Antonio, TX 78227
$998 - $1,166
1-2 Br 19.3 mi
-
Southgate on Emerald
102 Emerald Ash
San Antonio, TX 78221
$1,025 - $1,414
1-3 Br 27.6 mi
-
Paloma
4398 W Vasquez Cir
San Antonio, TX 78109
$999 - $1,918
1-2 Br 27.7 mi
-
The Caldwell
3101 Palm Spgs
Seguin, TX 78155
$899 - $2,005
1-3 Br 41.7 mi
Elation at Buckskin has units with in‑unit washers and dryers, making laundry day simple for residents.
Utilities are not included in rent. Residents should plan to set up and pay for all services separately.
Parking is available at Elation at Buckskin. Fees may apply depending on the type of parking offered. Contact this property for details.
Elation at Buckskin has studios to three-bedrooms with rent ranges from $1,052/mo. to $2,156/mo.
Yes, Elation at Buckskin welcomes pets. Breed restrictions, weight limits, and additional fees may apply. View this property's pet policy.
A good rule of thumb is to spend no more than 30% of your gross income on rent. Based on the lowest available rent of $1,052 for a one-bedroom, you would need to earn about $42,080 per year to qualify. Want to double-check your budget? Calculate how much rent you can afford with our Rent Affordability Calculator.
Elation at Buckskin is offering Specials for eligible applicants, with rental rates starting at $1,052.
Yes! Elation at Buckskin offers 4 Matterport 3D Tours. Explore different floor plans and see unit level details, all without leaving home.
What Are Walk Score®, Transit Score®, and Bike Score® Ratings?
Walk Score® measures the walkability of any address. Transit Score® measures access to public transit. Bike Score® measures the bikeability of any address.
What is a Sound Score Rating?
A Sound Score Rating aggregates noise caused by vehicle traffic, airplane traffic and local sources









