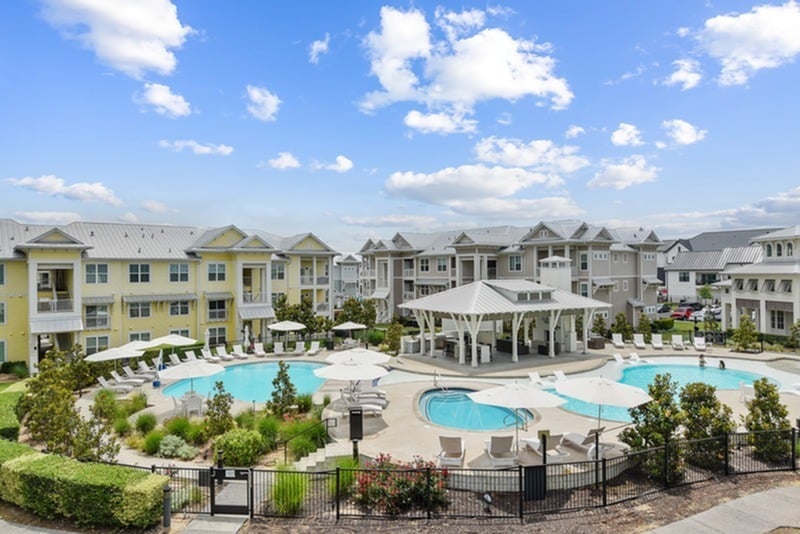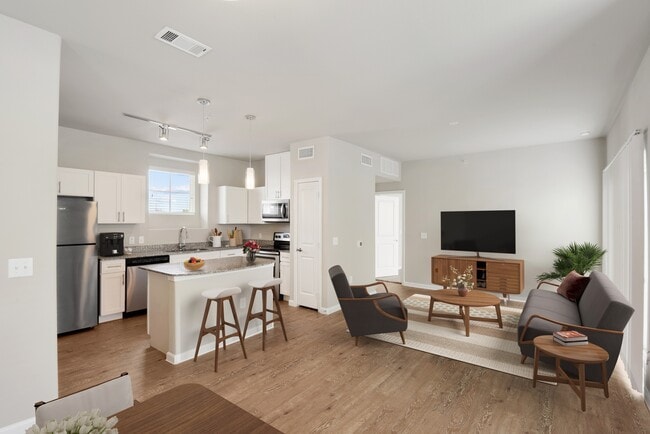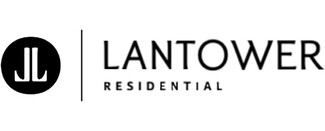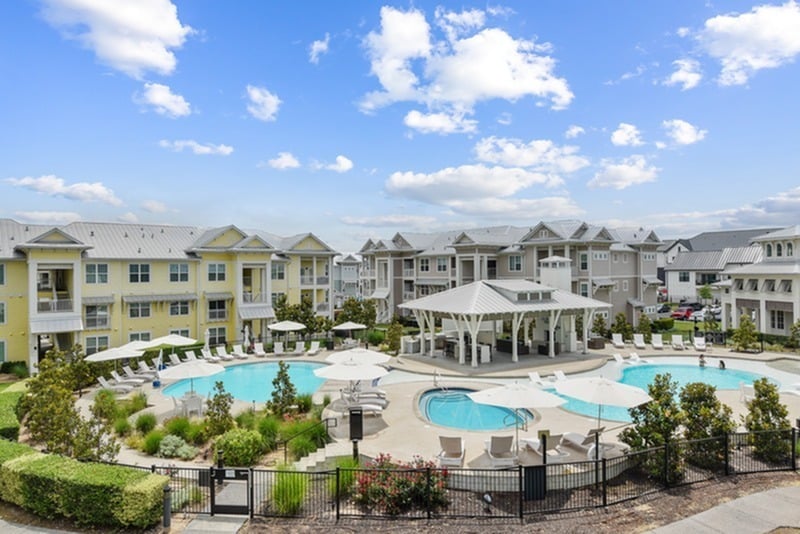Edgewater
14201 N Interstate 35 Frontage Rd,
Pflugerville,
TX
78660
-
Monthly Rent
$939 - $1,710
-
Bedrooms
Studio - 2 bd
-
Bathrooms
1 - 2 ba
-
Square Feet
475 - 995 sq ft
Highlights
- Pool
- Spa
Pricing & Floor Plans
-
Unit 12-12213price $1,142Unit Specialsquare feet 475availibility Now
-
Unit 2-2302price $1,127Unit Specialsquare feet 475availibility Feb 23
-
Unit 2-2113price $1,142Unit Specialsquare feet 475availibility Apr 27
-
Unit 4-4203price $939Unit Specialsquare feet 625availibility Now
-
Unit 11-11208price $1,016Unit Specialsquare feet 625availibility Now
-
Unit 8-8105price $1,196Unit Specialsquare feet 625availibility Now
-
Unit 2-2314price $978Unit Specialsquare feet 584availibility Now
-
Unit 12-12114price $999Unit Specialsquare feet 584availibility Now
-
Unit 12-12314price $1,086Unit Specialsquare feet 584availibility Feb 23
-
Unit 12-12103price $1,068Unit Specialsquare feet 525availibility Now
-
Unit 2-2312price $981Unit Specialsquare feet 525availibility Feb 16
-
Unit 9-9104price $982Unit Specialsquare feet 690availibility Now
-
Unit 9-9106price $1,043Unit Specialsquare feet 690availibility Now
-
Unit 12-12209price $1,063Unit Specialsquare feet 690availibility Now
-
Unit 6-6105price $1,118Unit Specialsquare feet 775availibility Now
-
Unit 7-7105price $1,209Unit Specialsquare feet 775availibility Feb 16
-
Unit 12-12305price $1,161Unit Specialsquare feet 852availibility Now
-
Unit 11-11111price $1,249Unit Specialsquare feet 852availibility Feb 16
-
Unit 10-10303price $1,214Unit Specialsquare feet 852availibility Now
-
Unit 10-10203price $1,212Unit Specialsquare feet 852availibility Feb 2
-
Unit 2-2205price $1,239Unit Specialsquare feet 852availibility Mar 9
-
Unit 12-12211price $1,239Unit Specialsquare feet 852availibility Mar 30
-
Unit 17-17202price $1,469square feet 913availibility Feb 9
-
Unit 15-15201price $1,469square feet 913availibility Mar 9
-
Unit 17-17201price $1,469square feet 913availibility Apr 6
-
Unit 11-11304price $1,199Unit Specialsquare feet 775availibility Mar 15
-
Unit 6-6303price $1,199Unit Specialsquare feet 775availibility Mar 23
-
Unit 9-9302price $1,276square feet 995availibility Now
-
Unit 7-7307price $1,385square feet 995availibility Now
-
Unit 9-9202price $1,390square feet 995availibility Now
-
Unit 9-9307price $1,423square feet 995availibility Now
-
Unit 5-5102price $1,710square feet 995availibility Now
-
Unit 3-3308price $1,575square feet 995availibility Mar 30
-
Unit 12-12213price $1,142Unit Specialsquare feet 475availibility Now
-
Unit 2-2302price $1,127Unit Specialsquare feet 475availibility Feb 23
-
Unit 2-2113price $1,142Unit Specialsquare feet 475availibility Apr 27
-
Unit 4-4203price $939Unit Specialsquare feet 625availibility Now
-
Unit 11-11208price $1,016Unit Specialsquare feet 625availibility Now
-
Unit 8-8105price $1,196Unit Specialsquare feet 625availibility Now
-
Unit 2-2314price $978Unit Specialsquare feet 584availibility Now
-
Unit 12-12114price $999Unit Specialsquare feet 584availibility Now
-
Unit 12-12314price $1,086Unit Specialsquare feet 584availibility Feb 23
-
Unit 12-12103price $1,068Unit Specialsquare feet 525availibility Now
-
Unit 2-2312price $981Unit Specialsquare feet 525availibility Feb 16
-
Unit 9-9104price $982Unit Specialsquare feet 690availibility Now
-
Unit 9-9106price $1,043Unit Specialsquare feet 690availibility Now
-
Unit 12-12209price $1,063Unit Specialsquare feet 690availibility Now
-
Unit 6-6105price $1,118Unit Specialsquare feet 775availibility Now
-
Unit 7-7105price $1,209Unit Specialsquare feet 775availibility Feb 16
-
Unit 12-12305price $1,161Unit Specialsquare feet 852availibility Now
-
Unit 11-11111price $1,249Unit Specialsquare feet 852availibility Feb 16
-
Unit 10-10303price $1,214Unit Specialsquare feet 852availibility Now
-
Unit 10-10203price $1,212Unit Specialsquare feet 852availibility Feb 2
-
Unit 2-2205price $1,239Unit Specialsquare feet 852availibility Mar 9
-
Unit 12-12211price $1,239Unit Specialsquare feet 852availibility Mar 30
-
Unit 17-17202price $1,469square feet 913availibility Feb 9
-
Unit 15-15201price $1,469square feet 913availibility Mar 9
-
Unit 17-17201price $1,469square feet 913availibility Apr 6
-
Unit 11-11304price $1,199Unit Specialsquare feet 775availibility Mar 15
-
Unit 6-6303price $1,199Unit Specialsquare feet 775availibility Mar 23
-
Unit 9-9302price $1,276square feet 995availibility Now
-
Unit 7-7307price $1,385square feet 995availibility Now
-
Unit 9-9202price $1,390square feet 995availibility Now
-
Unit 9-9307price $1,423square feet 995availibility Now
-
Unit 5-5102price $1,710square feet 995availibility Now
-
Unit 3-3308price $1,575square feet 995availibility Mar 30
Fees and Policies
The fees below are based on community-supplied data and may exclude additional fees and utilities. Use the Cost Calculator to add these fees to the base price.
-
One-Time Basics
-
Due at Application
-
ApplicationFeeApplication fee (flat rate) Charged per applicant.$75
-
-
Due at Move-In
-
AdminFeeOne-time administrative fee charged at lease creation Charged per unit.$150
-
Security DepositSecurity deposit: $500.00 Charged per unit.$500
-
-
Due at Application
-
Dogs
-
Monthly Pet FeeMax of 3. Charged per pet.$25
-
-
Cats
-
Monthly Pet FeeMax of 3. Charged per pet.$25
-
-
Garage Lot
-
Parking DepositCharged per vehicle.$125
-
Parking FeeCharged per vehicle.$125
CommentsPrivate garages available for $125 per month.Read More Read Less -
-
Covered
-
Parking DepositCharged per vehicle.$35
-
Parking FeeCharged per vehicle.$35
Comments -
-
Surface Lot
-
Parking DepositCharged per vehicle.$0
-
Parking FeeCharged per vehicle.$0
Comments -
Property Fee Disclaimer: Based on community-supplied data and independent market research. Subject to change without notice. May exclude fees for mandatory or optional services and usage-based utilities.
Details
Lease Options
-
3 - 15 Month Leases
Property Information
-
Built in 2018
-
328 units/3 stories
About Edgewater
Welcome to Lantower Edgewater, the premier destination for apartments in Pflugerville, TX. We offer a friendly community with studio, one, and two-bedroom floor plans that provide fast access to the Austin metroplex. Each residence features wood-style plank floors, stainless steel appliances, and integrated smart home technology for your convenience. Select homes also include a private fenced yard. As a pet-friendly property, we provide a dedicated pet park and spa for your companions. You can spend your weekends relaxing at one of our two resort-style swimming pools, including one with a heated jacuzzi, or unwinding at the poolside lounge. Experience a home that is simply more, simply better.
Edgewater is an apartment community located in Travis County and the 78660 ZIP Code. This area is served by the Pflugerville Independent attendance zone.
Unique Features
- FreeWeights
- Pedestrian-friendly Neighborhood
- GroupExcercise
- Pet-friendly Community with Pet Park & Spa
- Guest Parking
- Garage
- ValetTrash
- HighSpeed
Community Amenities
Pool
Fitness Center
Storage Space
Spa
- Storage Space
- Fitness Center
- Spa
- Pool
- Storage Space
- Fitness Center
- Spa
- Pool
- FreeWeights
- Pedestrian-friendly Neighborhood
- GroupExcercise
- Pet-friendly Community with Pet Park & Spa
- Guest Parking
- Garage
- ValetTrash
- HighSpeed
| Monday | Closed |
|---|---|
| Tuesday | 10am - 6pm |
| Wednesday | 10am - 6pm |
| Thursday | 10am - 6pm |
| Friday | 10am - 6pm |
| Saturday | Closed |
| Sunday | Closed |
Located 14 miles northeast of Austin, Pflugerville combines residential comfort with convenient access to city amenities. The community, named after German settler Henry Pfluger, features over 40 miles of trails throughout the area. Outdoor enthusiasts can explore 28 developed parks and Lake Pflugerville, a 180-acre recreation area perfect for swimming, fishing, and kayaking. Current rental trends show one-bedroom apartments averaging $1,281, while three-bedroom units typically rent for $2,236.
The Stone Hill Town Center serves as a primary shopping destination, while major employers like Amazon's distribution facility contribute to the local economy. The community celebrates its heritage at the annual Deutschen Pfest in Pfluger Park, and residents enjoy seasonal entertainment at Typhoon Texas water park. The Pflugerville Independent School District operates multiple campuses throughout the area.
Learn more about living in Pflugerville| Colleges & Universities | Distance | ||
|---|---|---|---|
| Colleges & Universities | Distance | ||
| Drive: | 6 min | 3.6 mi | |
| Drive: | 9 min | 4.6 mi | |
| Drive: | 16 min | 11.6 mi | |
| Drive: | 23 min | 16.2 mi |
 The GreatSchools Rating helps parents compare schools within a state based on a variety of school quality indicators and provides a helpful picture of how effectively each school serves all of its students. Ratings are on a scale of 1 (below average) to 10 (above average) and can include test scores, college readiness, academic progress, advanced courses, equity, discipline and attendance data. We also advise parents to visit schools, consider other information on school performance and programs, and consider family needs as part of the school selection process.
The GreatSchools Rating helps parents compare schools within a state based on a variety of school quality indicators and provides a helpful picture of how effectively each school serves all of its students. Ratings are on a scale of 1 (below average) to 10 (above average) and can include test scores, college readiness, academic progress, advanced courses, equity, discipline and attendance data. We also advise parents to visit schools, consider other information on school performance and programs, and consider family needs as part of the school selection process.
View GreatSchools Rating Methodology
Data provided by GreatSchools.org © 2026. All rights reserved.
Transportation options available in Pflugerville include Howard Station, located 3.2 miles from Edgewater. Edgewater is near Austin-Bergstrom International, located 24.1 miles or 36 minutes away.
| Transit / Subway | Distance | ||
|---|---|---|---|
| Transit / Subway | Distance | ||
| Drive: | 6 min | 3.2 mi | |
| Drive: | 11 min | 5.8 mi | |
| Drive: | 12 min | 6.1 mi | |
| Drive: | 13 min | 9.6 mi | |
| Drive: | 14 min | 9.7 mi |
| Commuter Rail | Distance | ||
|---|---|---|---|
| Commuter Rail | Distance | ||
|
|
Drive: | 21 min | 15.3 mi |
|
|
Drive: | 32 min | 23.2 mi |
| Airports | Distance | ||
|---|---|---|---|
| Airports | Distance | ||
|
Austin-Bergstrom International
|
Drive: | 36 min | 24.1 mi |
Time and distance from Edgewater.
| Shopping Centers | Distance | ||
|---|---|---|---|
| Shopping Centers | Distance | ||
| Walk: | 17 min | 0.9 mi | |
| Drive: | 4 min | 1.9 mi | |
| Drive: | 5 min | 2.7 mi |
| Parks and Recreation | Distance | ||
|---|---|---|---|
| Parks and Recreation | Distance | ||
|
Walnut Creek Park
|
Drive: | 6 min | 3.6 mi |
|
Copperfield Nature Trail and Park
|
Drive: | 9 min | 5.4 mi |
|
Balcones District Park
|
Drive: | 11 min | 6.0 mi |
|
Jourdan-Bachman Pioneer Farms
|
Drive: | 12 min | 7.1 mi |
|
The Stephen F. Austin Planetarium
|
Drive: | 12 min | 7.2 mi |
| Hospitals | Distance | ||
|---|---|---|---|
| Hospitals | Distance | ||
| Drive: | 9 min | 5.2 mi | |
| Drive: | 12 min | 7.2 mi | |
| Drive: | 13 min | 7.9 mi |
| Military Bases | Distance | ||
|---|---|---|---|
| Military Bases | Distance | ||
| Drive: | 75 min | 61.3 mi | |
| Drive: | 95 min | 79.4 mi |
Edgewater Photos
Nearby Apartments
Within 50 Miles of Edgewater
Edgewater does not offer in-unit laundry or shared facilities. Please contact the property to learn about nearby laundry options.
Utilities are not included in rent. Residents should plan to set up and pay for all services separately.
Parking is available at Edgewater. Fees may apply depending on the type of parking offered. Contact this property for details.
Edgewater has studios to two-bedrooms with rent ranges from $939/mo. to $1,710/mo.
Yes, Edgewater welcomes pets. Breed restrictions, weight limits, and additional fees may apply. View this property's pet policy.
A good rule of thumb is to spend no more than 30% of your gross income on rent. Based on the lowest available rent of $939 for a one-bedroom, you would need to earn about $34,000 per year to qualify. Want to double-check your budget? Try our Rent Affordability Calculator to see how much rent fits your income and lifestyle.
Edgewater is offering 1 Month Free for eligible applicants, with rental rates starting at $939.
While Edgewater does not offer Matterport 3D tours, renters can request a tour directly through our online platform.
What Are Walk Score®, Transit Score®, and Bike Score® Ratings?
Walk Score® measures the walkability of any address. Transit Score® measures access to public transit. Bike Score® measures the bikeability of any address.
What is a Sound Score Rating?
A Sound Score Rating aggregates noise caused by vehicle traffic, airplane traffic and local sources







