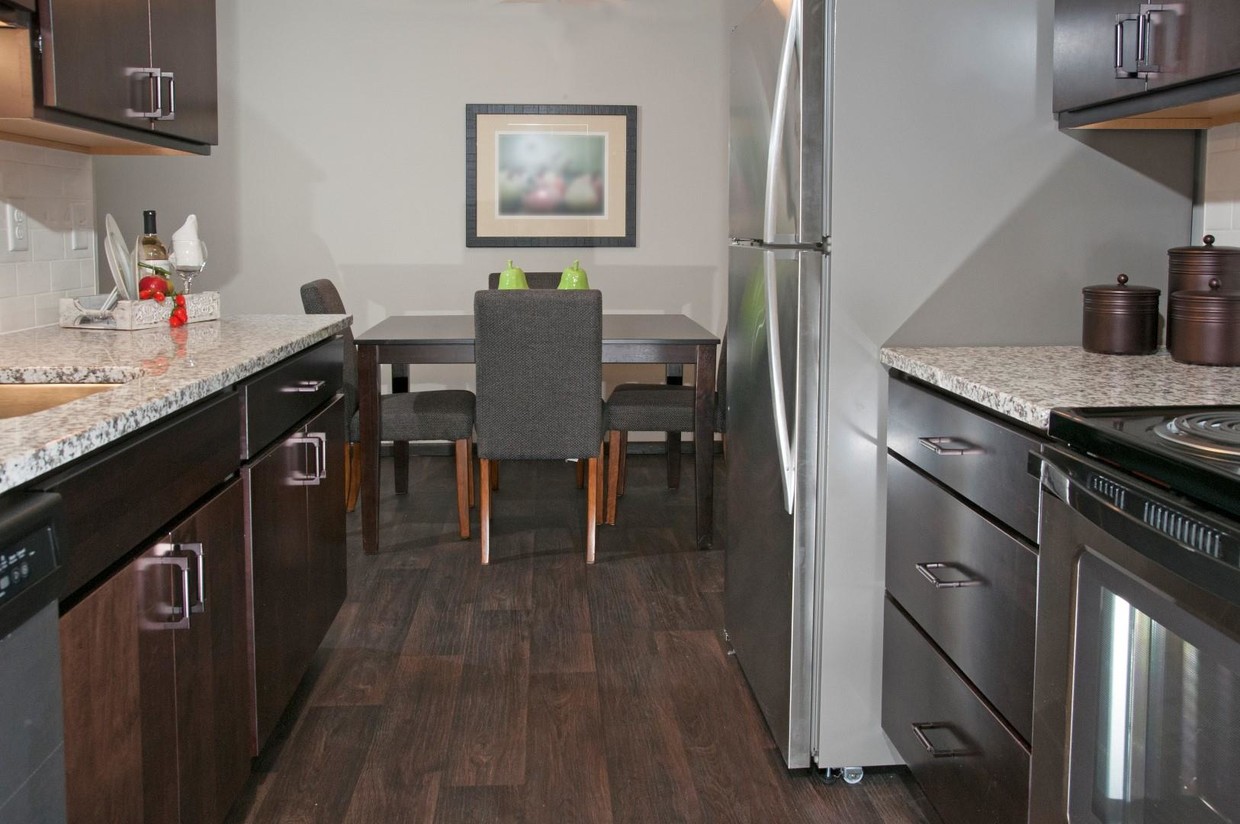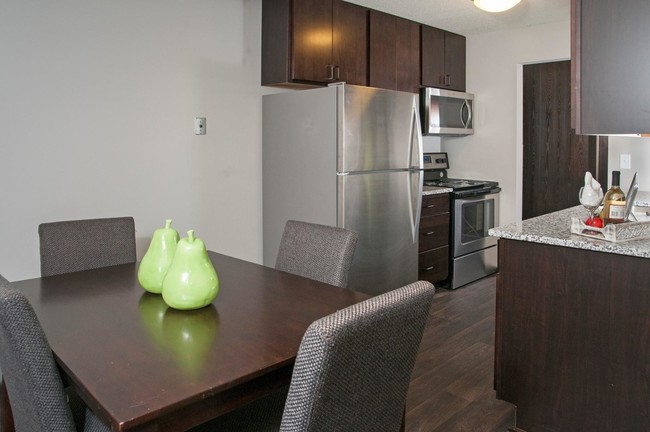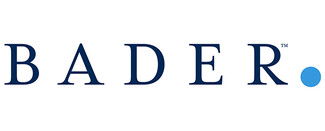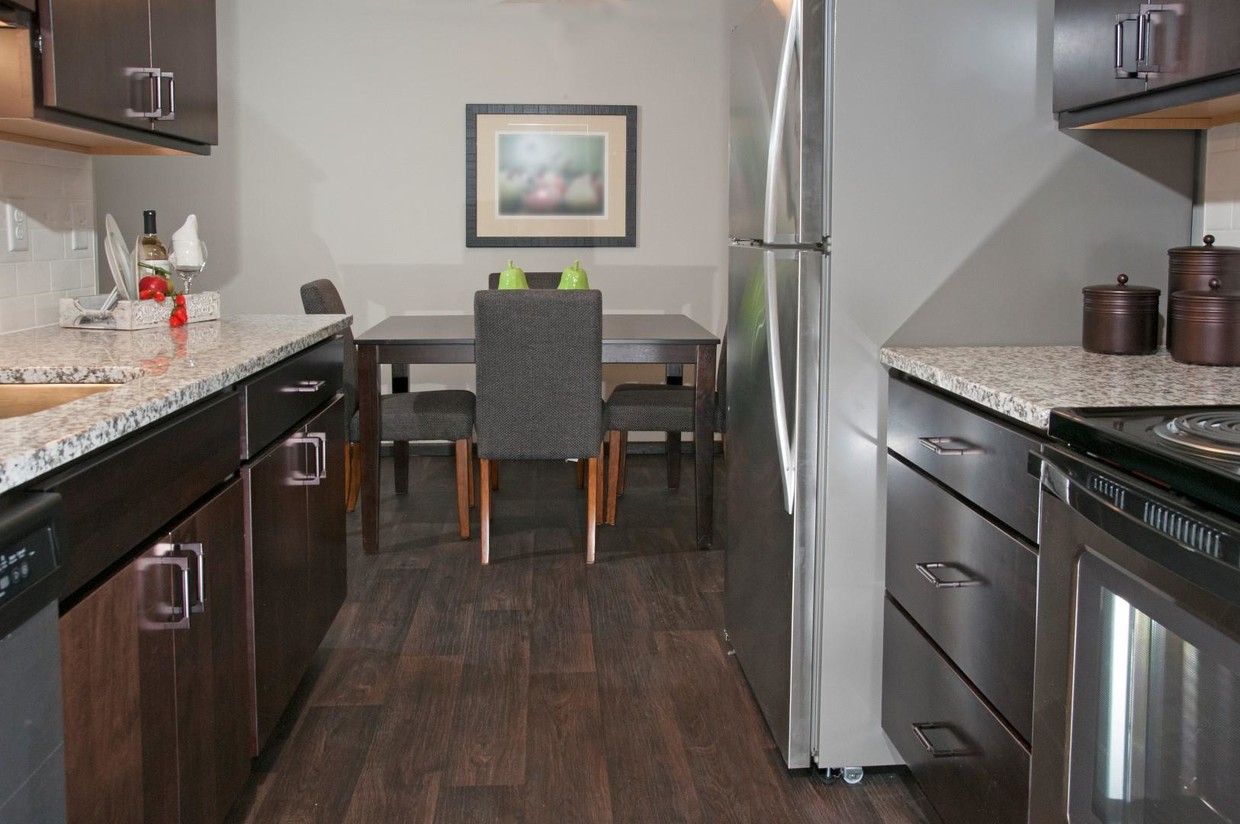-
Monthly Rent
$1,595 - $1,650
Plus Fees12 Month Lease
-
Bedrooms
1 - 3 bd
-
Bathrooms
1 - 1.8 ba
-
Square Feet
710 - 1,195 sq ft
Highlights
- Sauna
- Basketball Court
- Tennis Court
- Pool
- Controlled Access
- Gated
- Picnic Area
- Elevator
- Grill
Pricing & Floor Plans
-
Unit 114price $1,620square feet 1,039availibility Now
-
Unit 316price $1,615square feet 1,039availibility Apr 9
-
Unit 217price $1,595square feet 1,039availibility May 4
-
Unit 118price $1,595square feet 941availibility Now
-
Unit 219price $1,650square feet 941availibility Now
-
Unit 114price $1,620square feet 1,039availibility Now
-
Unit 316price $1,615square feet 1,039availibility Apr 9
-
Unit 217price $1,595square feet 1,039availibility May 4
-
Unit 118price $1,595square feet 941availibility Now
-
Unit 219price $1,650square feet 941availibility Now
Fees and Policies
The fees listed below are community-provided and may exclude utilities or add-ons. All payments are made directly to the property and are non-refundable unless otherwise specified. Use the Cost Calculator to determine costs based on your needs.
-
One-Time Basics
-
Due at Application
-
Application Fee Per ApplicantCharged per applicant.$50
-
-
Due at Move-In
-
Administrative FeeCharged per unit.$150
-
-
Due at Application
-
Dogs
-
Dog FeeCharged per pet.$250
-
Dog RentCharged per pet.$50 / mo
Restrictions:Breed restrictions applyRead More Read LessComments -
-
Cats
-
Cat FeeCharged per pet.$250
-
Cat RentCharged per pet.$25 / mo
Restrictions:Comments -
-
Storage Unit
-
Storage DepositCharged per rentable item.$0
-
Storage RentCharged per rentable item.$25 / mo
-
Property Fee Disclaimer: Based on community-supplied data and independent market research. Subject to change without notice. May exclude fees for mandatory or optional services and usage-based utilities.
Details
Lease Options
-
12 mo
Property Information
-
Built in 1984
-
70 units/3 stories
Matterport 3D Tours
About Eden Glen
Additional fees for this community include:Non-Optional FeesApplication fee: $50/adultNon-refundable administrative fee: $150Utility administrative fee: $8/monthUtility Fees:Electricity Paid for by resident, Gas Paid for by property,Heat Paid for by property, Water/Sewer/Trash Utility billing is calculated by the Ratio Utility Billing System (RUBS) and will be added to the account ledger monthly.
Eden Glen is an apartment community located in Hennepin County and the 55344 ZIP Code. This area is served by the Eden Prairie Public attendance zone.
Unique Features
- Cats & Large Dogs Welcome
- Granite Countertops and Backsplash
- Large Closets
- Built-in Desk
- Laundry Lounge with Wi-Fi
- Wall mounted Air Conditioner
- Kitchen Pantry in select homes
- Wood-look vinyl flooring
- Ceiling Fan in master bedroom
- Handicap Accessible
- Over-the-range Microwave
- Smoke-Free Apartments
- Storage Lockers Available
- Upgraded Apartments
- Patio/Balcony
- BBQ/Picnic Area with Firepit
- New Cabinets
Community Amenities
Pool
Fitness Center
Laundry Facilities
Elevator
Playground
Clubhouse
Controlled Access
Business Center
Property Services
- Package Service
- Laundry Facilities
- Controlled Access
- Property Manager on Site
- Laundry Service
- Car Wash Area
Shared Community
- Elevator
- Business Center
- Clubhouse
- Lounge
- Multi Use Room
Fitness & Recreation
- Fitness Center
- Sauna
- Pool
- Playground
- Basketball Court
- Tennis Court
Outdoor Features
- Gated
- Grill
- Picnic Area
Apartment Features
Air Conditioning
Dishwasher
High Speed Internet Access
Granite Countertops
Microwave
Refrigerator
Wi-Fi
Disposal
Indoor Features
- High Speed Internet Access
- Wi-Fi
- Air Conditioning
- Ceiling Fans
- Smoke Free
- Storage Space
Kitchen Features & Appliances
- Dishwasher
- Disposal
- Granite Countertops
- Stainless Steel Appliances
- Pantry
- Kitchen
- Microwave
- Range
- Refrigerator
Model Details
- Vinyl Flooring
- Dining Room
- Balcony
- Patio
- Garden
Located 12 miles southwest of Minneapolis, Eden Prairie combines suburban comfort with abundant natural spaces. The community features more than 170 miles of multi-purpose trails and 2,250 acres of parks, perfect for outdoor recreation. The rental market shows steady growth, with current average rents ranging from $1,332 for studios to $2,870 for four-bedroom homes. Notable areas include the neighborhoods surrounding Eden Prairie Center and the business district, home to employers like SuperValu, C.H. Robinson, and Starkey Hearing Technologies.
Residents enjoy access to numerous parks and recreation areas, including Staring Lake Park, Round Lake, and the Minnesota River Bluffs Regional Trail. Eden Prairie Center provides extensive shopping options, while the Southwest Light Rail Transit expansion will connect the area to downtown Minneapolis. The veterans' memorial at Purgatory Creek Park features bronze sculptures commemorating military service members.
Learn more about living in Eden Prairie- Package Service
- Laundry Facilities
- Controlled Access
- Property Manager on Site
- Laundry Service
- Car Wash Area
- Elevator
- Business Center
- Clubhouse
- Lounge
- Multi Use Room
- Gated
- Grill
- Picnic Area
- Fitness Center
- Sauna
- Pool
- Playground
- Basketball Court
- Tennis Court
- Cats & Large Dogs Welcome
- Granite Countertops and Backsplash
- Large Closets
- Built-in Desk
- Laundry Lounge with Wi-Fi
- Wall mounted Air Conditioner
- Kitchen Pantry in select homes
- Wood-look vinyl flooring
- Ceiling Fan in master bedroom
- Handicap Accessible
- Over-the-range Microwave
- Smoke-Free Apartments
- Storage Lockers Available
- Upgraded Apartments
- Patio/Balcony
- BBQ/Picnic Area with Firepit
- New Cabinets
- High Speed Internet Access
- Wi-Fi
- Air Conditioning
- Ceiling Fans
- Smoke Free
- Storage Space
- Dishwasher
- Disposal
- Granite Countertops
- Stainless Steel Appliances
- Pantry
- Kitchen
- Microwave
- Range
- Refrigerator
- Vinyl Flooring
- Dining Room
- Balcony
- Patio
- Garden
| Monday | Closed |
|---|---|
| Tuesday | 12pm - 4pm |
| Wednesday | Closed |
| Thursday | 12pm - 4pm |
| Friday | Closed |
| Saturday | Closed |
| Sunday | Closed |
| Colleges & Universities | Distance | ||
|---|---|---|---|
| Colleges & Universities | Distance | ||
| Drive: | 15 min | 8.6 mi | |
| Drive: | 23 min | 15.7 mi | |
| Drive: | 23 min | 16.2 mi | |
| Drive: | 24 min | 16.5 mi |
 The GreatSchools Rating helps parents compare schools within a state based on a variety of school quality indicators and provides a helpful picture of how effectively each school serves all of its students. Ratings are on a scale of 1 (below average) to 10 (above average) and can include test scores, college readiness, academic progress, advanced courses, equity, discipline and attendance data. We also advise parents to visit schools, consider other information on school performance and programs, and consider family needs as part of the school selection process.
The GreatSchools Rating helps parents compare schools within a state based on a variety of school quality indicators and provides a helpful picture of how effectively each school serves all of its students. Ratings are on a scale of 1 (below average) to 10 (above average) and can include test scores, college readiness, academic progress, advanced courses, equity, discipline and attendance data. We also advise parents to visit schools, consider other information on school performance and programs, and consider family needs as part of the school selection process.
View GreatSchools Rating Methodology
Data provided by GreatSchools.org © 2026. All rights reserved.
Eden Glen Photos
-
Eden Glen
-
Business Center
-
-
-
-
-
-
-
Models
-
1 Bedroom
-
1 Bedroom
-
2 Bedrooms
-
2 Bedrooms
-
2 Bedrooms
-
3 Bedrooms
Nearby Apartments
Within 50 Miles of Eden Glen
-
Audenn Apartments
10660 Hampshire Ave S
Bloomington, MN 55438
$1,508 - $1,983 Total Monthly Price
1-2 Br 5.6 mi
-
Residences at 1700
1700 Plymouth Rd
Minnetonka, MN 55305
$1,795 - $3,805 Plus Fees
1-2 Br 12 Month Lease 6.9 mi
-
Victoria Flats
1699 Steiger Lake Ln
Victoria, MN 55386
$1,625 - $2,695 Plus Fees
1-2 Br 10.2 mi
-
Ardor on the Bluffs South Loop Residences
3701 E American Blvd
Bloomington, MN 55425
$1,750 - $5,171 Plus Fees
1-2 Br 11.4 mi
-
The Hill Apartments
255 Western Ave N
Saint Paul, MN 55102
$1,565 - $2,815 Plus Fees
1-3 Br 17.3 mi
-
The Edison at Maple Grove
9820 Garland Ln N
Maple Grove, MN 55311
$1,881 - $2,851 Plus Fees
1-3 Br 18.6 mi
While Eden Glen does not provide in‑unit laundry, on‑site laundry facilities are available for shared resident use.
Utilities are not included in rent. Residents should plan to set up and pay for all services separately.
Parking is available at Eden Glen. Fees may apply depending on the type of parking offered. Contact this property for details.
Eden Glen has one to three-bedrooms with rent ranges from $1,595/mo. to $1,650/mo.
Yes, Eden Glen welcomes pets. Breed restrictions, weight limits, and additional fees may apply. View this property's pet policy.
A good rule of thumb is to spend no more than 30% of your gross income on rent. Based on the lowest available rent of $1,595 for a two-bedrooms, you would need to earn about $63,800 per year to qualify. Want to double-check your budget? Calculate how much rent you can afford with our Rent Affordability Calculator.
Eden Glen is offering 1 Month Free for eligible applicants, with rental rates starting at $1,595.
Yes! Eden Glen offers 4 Matterport 3D Tours. Explore different floor plans and see unit level details, all without leaving home.
What Are Walk Score®, Transit Score®, and Bike Score® Ratings?
Walk Score® measures the walkability of any address. Transit Score® measures access to public transit. Bike Score® measures the bikeability of any address.
What is a Sound Score Rating?
A Sound Score Rating aggregates noise caused by vehicle traffic, airplane traffic and local sources










