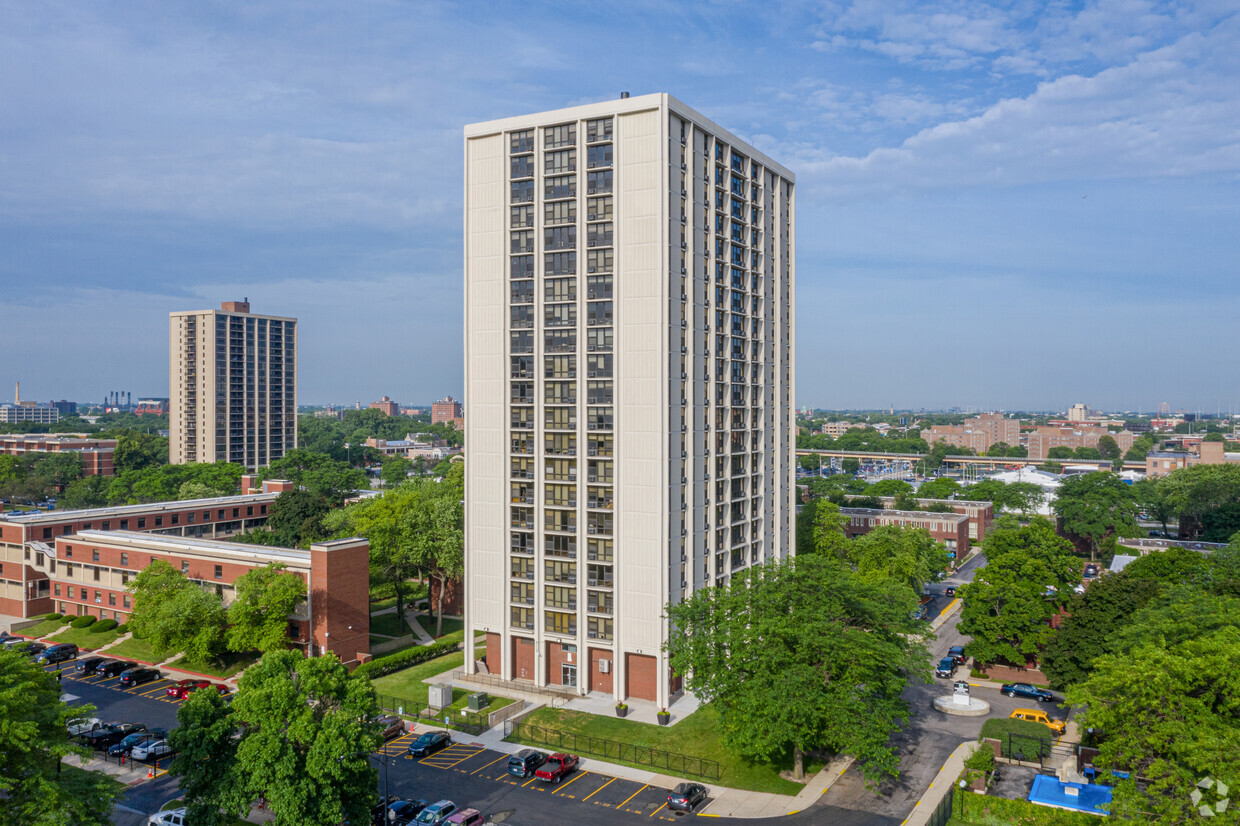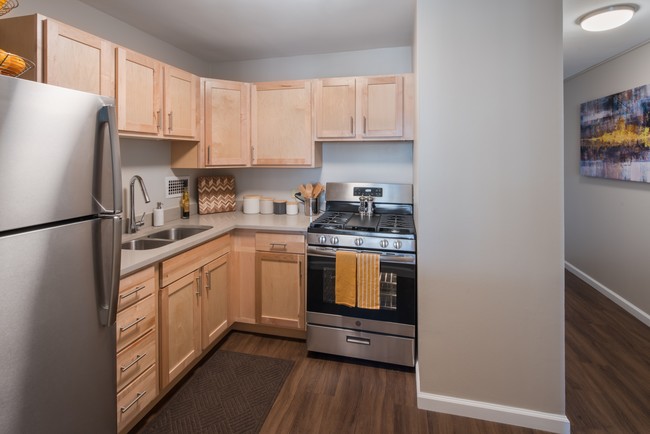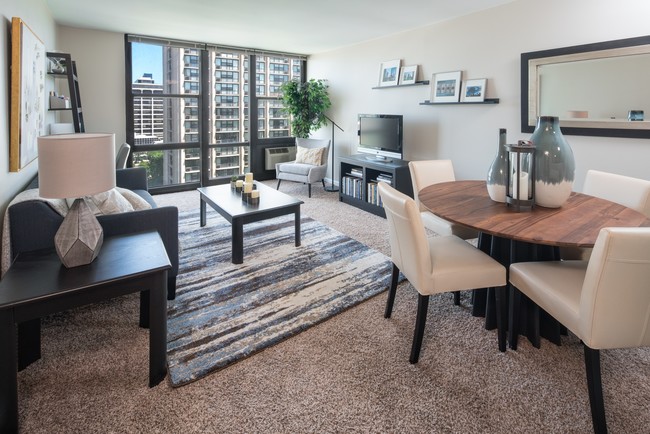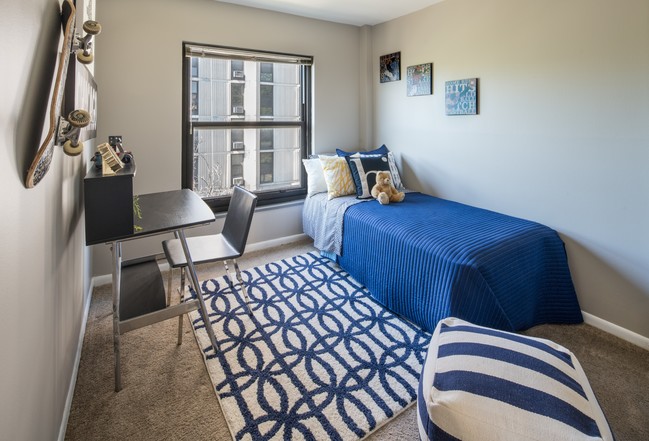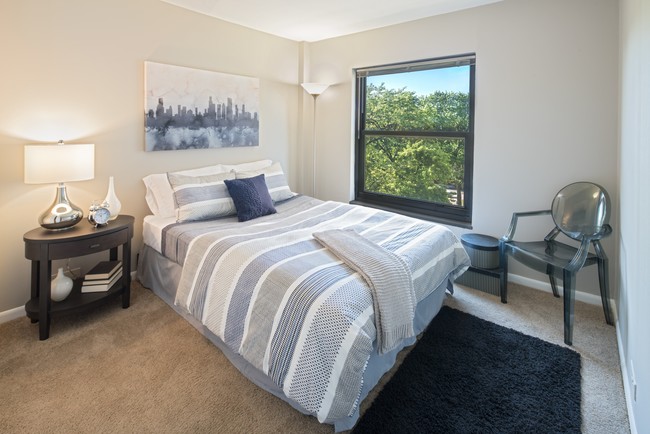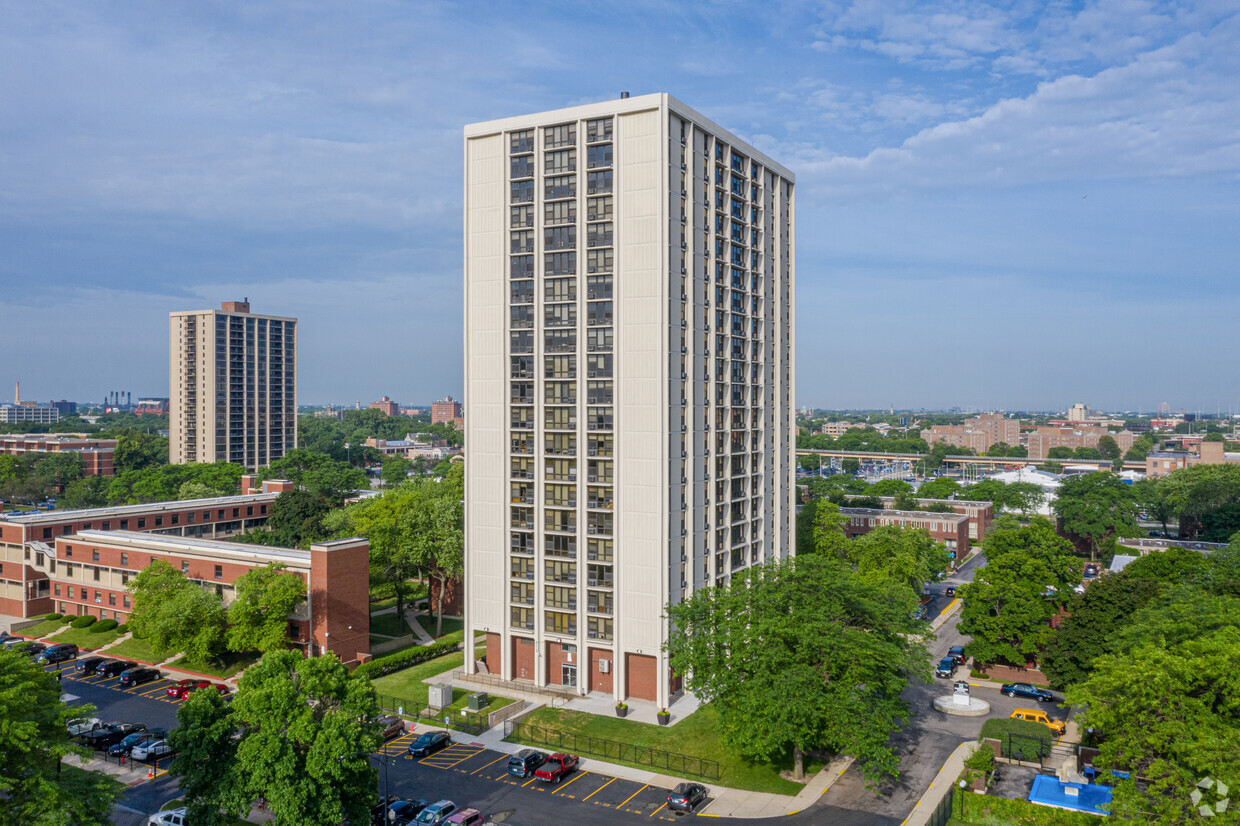Eden Commons
2701 S Indiana Ave,
Chicago,
IL
60616
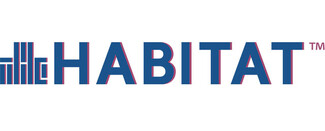
-
Monthly Rent
$1,218 - $2,214
-
Bedrooms
Studio - 4 bd
-
Bathrooms
1 - 2.5 ba
-
Square Feet
469 - 1,137 sq ft

Please note that Eden Commons does not qualify for the CHA Mobility Program because Eden Commons is located outside of the geographic area covered by the Mobility program. Searching for a new place to call home? Eden Commons has everything you're looking for and is built for the way you live. Centrally located in the South Loop, our residents are less than 1.5 miles from 31st Street Beach, IIT, IL College of Optometry, Mercy Hospital, McCormick Place, and DePaul's brand new Wintrust Arena. (+more) Eden Commons is excited to offer residents beautifully renovated kitchens and bathrooms in every apartment. We are pleased to welcome you home!We invite you to browse our photo gallery and schedule your appointment or drop by and visit us today for your personal tour!
Highlights
- Waterfront
- Floor to Ceiling Windows
- Controlled Access
- Elevator
- Business Center
Pricing & Floor Plans
-
Unit 01-1007price $1,218square feet 469availibility Now
-
Unit 01-0207price $1,227square feet 469availibility Now
-
Unit 03-00T2price $1,432square feet 618availibility Now
-
Unit 01-1812price $1,693square feet 784availibility Now
-
Unit 01-0202price $1,745square feet 784availibility Now
-
Unit 01-2008price $1,720square feet 784availibility Mar 31
-
Unit 03-0120price $1,744square feet 944availibility Now
-
Unit 03-0215price $1,744square feet 944availibility Now
-
Unit 03-0210price $1,744square feet 944availibility Now
-
Unit 02-0111price $2,169square feet 1,114availibility Now
-
Unit 02-0120price $2,174square feet 1,114availibility Now
-
Unit 01-1007price $1,218square feet 469availibility Now
-
Unit 01-0207price $1,227square feet 469availibility Now
-
Unit 03-00T2price $1,432square feet 618availibility Now
-
Unit 01-1812price $1,693square feet 784availibility Now
-
Unit 01-0202price $1,745square feet 784availibility Now
-
Unit 01-2008price $1,720square feet 784availibility Mar 31
-
Unit 03-0120price $1,744square feet 944availibility Now
-
Unit 03-0215price $1,744square feet 944availibility Now
-
Unit 03-0210price $1,744square feet 944availibility Now
-
Unit 02-0111price $2,169square feet 1,114availibility Now
-
Unit 02-0120price $2,174square feet 1,114availibility Now
Fees and Policies
The fees listed below are community-provided and may exclude utilities or add-ons. All payments are made directly to the property and are non-refundable unless otherwise specified.
-
One-Time Basics
-
Due at Application
-
Application Fee Per ApplicantCharged per applicant.$60
-
-
Due at Move-In
-
Administrative FeeCharged per unit.$350
-
-
Due at Application
-
Dogs
-
Dog FeeCharged per pet.$300
-
Dog RentCharged per pet.$25 / mo
Restrictions:Breed Restrictions Apply** Call for detailsRead More Read LessComments -
-
Cats
-
Cat FeeCharged per pet.$300
-
Cat RentCharged per pet.$25 / mo
Restrictions:Comments -
Property Fee Disclaimer: Based on community-supplied data and independent market research. Subject to change without notice. May exclude fees for mandatory or optional services and usage-based utilities.
Details
Utilities Included
-
Heat
Property Information
-
Built in 1968
-
331 units/21 stories
Matterport 3D Tours
About Eden Commons
Please note that Eden Commons does not qualify for the CHA Mobility Program because Eden Commons is located outside of the geographic area covered by the Mobility program. Searching for a new place to call home? Eden Commons has everything you're looking for and is built for the way you live. Centrally located in the South Loop, our residents are less than 1.5 miles from 31st Street Beach, IIT, IL College of Optometry, Mercy Hospital, McCormick Place, and DePaul's brand new Wintrust Arena. (+more) Eden Commons is excited to offer residents beautifully renovated kitchens and bathrooms in every apartment. We are pleased to welcome you home!We invite you to browse our photo gallery and schedule your appointment or drop by and visit us today for your personal tour!
Eden Commons is an apartment community located in Cook County and the 60616 ZIP Code. This area is served by the Chicago Public Schools attendance zone.
Unique Features
- 1 Mile from IL College of Optometry
- Extra Counter Space for Food Prep
- Easy Access to Downtown and Expressway
- Floor-to-Ceiling Windows
- On-site Security
- Spacious Living Room
- Large Picture Windows in Bedroom
- 1.5 Miles from Lake Meadows Shopping Center
- Kitchen Features Gas Stove and Oven
- 83 Bike Score, 71 Transit Score
- Pet Friendly
- Incredible Views of the Skyline and Lake Michigan
- Waterfront Views
- 1 Mile from IIT Campus
- Partnership with Move For Hunger
Community Amenities
Fitness Center
Laundry Facilities
Elevator
Controlled Access
- Laundry Facilities
- Controlled Access
- Maintenance on site
- Elevator
- Business Center
- Fitness Center
- Waterfront
Apartment Features
Air Conditioning
High Speed Internet Access
Stainless Steel Appliances
Smoke Free
- High Speed Internet Access
- Air Conditioning
- Smoke Free
- Cable Ready
- Wheelchair Accessible (Rooms)
- Stainless Steel Appliances
- Kitchen
- Oven
- Recreation Room
- Floor to Ceiling Windows
About five miles south of Downtown Chicago, Bronzeville is a historic district containing six structures on the National Register of Historic Places. Prominent figures such as Gwendolyn Brooks, Sam Cooke, Ida B. Wells, and Louis Armstrong helped shape Bronzeville into the cultural and progressive community it is today.
Public art fills the streets of Bronzeville, from vibrant murals to elaborate sculptures, most of which line Dr. Martin Luther King Jr. Drive. Lakefront recreation abounds at Burnham Park. The Illinois Institute of Technology lends unique architecture and intellectual pursuits to the neighborhood. Lake Meadows Shopping Center provides an outdoor haven for all kinds of retail delights.
Bronzeville is also notable for its proximity to major amenities such as Guaranteed Rate Field, Washington Park, the University of Chicago, Museum of Science and Industry Chicago, McCormick Place, and Arie Crown Theatre.
Learn more about living in BronzevilleCompare neighborhood and city base rent averages by bedroom.
| Bronzeville | Chicago, IL | |
|---|---|---|
| Studio | $1,116 | $1,609 |
| 1 Bedroom | $1,234 | $1,992 |
| 2 Bedrooms | $1,523 | $2,507 |
| 3 Bedrooms | $1,802 | $3,010 |
- Laundry Facilities
- Controlled Access
- Maintenance on site
- Elevator
- Business Center
- Waterfront
- Fitness Center
- 1 Mile from IL College of Optometry
- Extra Counter Space for Food Prep
- Easy Access to Downtown and Expressway
- Floor-to-Ceiling Windows
- On-site Security
- Spacious Living Room
- Large Picture Windows in Bedroom
- 1.5 Miles from Lake Meadows Shopping Center
- Kitchen Features Gas Stove and Oven
- 83 Bike Score, 71 Transit Score
- Pet Friendly
- Incredible Views of the Skyline and Lake Michigan
- Waterfront Views
- 1 Mile from IIT Campus
- Partnership with Move For Hunger
- High Speed Internet Access
- Air Conditioning
- Smoke Free
- Cable Ready
- Wheelchair Accessible (Rooms)
- Stainless Steel Appliances
- Kitchen
- Oven
- Recreation Room
- Floor to Ceiling Windows
| Monday | 9am - 6pm |
|---|---|
| Tuesday | 9am - 6pm |
| Wednesday | 9am - 6pm |
| Thursday | 9am - 6pm |
| Friday | 9am - 6pm |
| Saturday | 10am - 5pm |
| Sunday | Closed |
| Colleges & Universities | Distance | ||
|---|---|---|---|
| Colleges & Universities | Distance | ||
| Drive: | 3 min | 1.1 mi | |
| Drive: | 5 min | 2.0 mi | |
| Drive: | 6 min | 2.5 mi | |
| Drive: | 5 min | 2.5 mi |
 The GreatSchools Rating helps parents compare schools within a state based on a variety of school quality indicators and provides a helpful picture of how effectively each school serves all of its students. Ratings are on a scale of 1 (below average) to 10 (above average) and can include test scores, college readiness, academic progress, advanced courses, equity, discipline and attendance data. We also advise parents to visit schools, consider other information on school performance and programs, and consider family needs as part of the school selection process.
The GreatSchools Rating helps parents compare schools within a state based on a variety of school quality indicators and provides a helpful picture of how effectively each school serves all of its students. Ratings are on a scale of 1 (below average) to 10 (above average) and can include test scores, college readiness, academic progress, advanced courses, equity, discipline and attendance data. We also advise parents to visit schools, consider other information on school performance and programs, and consider family needs as part of the school selection process.
View GreatSchools Rating Methodology
Data provided by GreatSchools.org © 2026. All rights reserved.
Transportation options available in Chicago include Cermak-Mccormick Place, located 0.9 mile from Eden Commons. Eden Commons is near Chicago Midway International, located 9.8 miles or 16 minutes away, and Chicago O'Hare International, located 21.2 miles or 34 minutes away.
| Transit / Subway | Distance | ||
|---|---|---|---|
| Transit / Subway | Distance | ||
|
|
Walk: | 17 min | 0.9 mi |
|
|
Walk: | 21 min | 1.1 mi |
|
|
Drive: | 4 min | 1.6 mi |
|
|
Drive: | 4 min | 1.6 mi |
|
|
Drive: | 5 min | 2.4 mi |
| Commuter Rail | Distance | ||
|---|---|---|---|
| Commuter Rail | Distance | ||
|
|
Walk: | 13 min | 0.7 mi |
| Drive: | 3 min | 1.6 mi | |
|
|
Drive: | 6 min | 2.3 mi |
|
|
Drive: | 6 min | 2.4 mi |
|
|
Drive: | 6 min | 2.4 mi |
| Airports | Distance | ||
|---|---|---|---|
| Airports | Distance | ||
|
Chicago Midway International
|
Drive: | 16 min | 9.8 mi |
|
Chicago O'Hare International
|
Drive: | 34 min | 21.2 mi |
Time and distance from Eden Commons.
| Shopping Centers | Distance | ||
|---|---|---|---|
| Shopping Centers | Distance | ||
| Drive: | 3 min | 1.4 mi | |
| Drive: | 3 min | 1.4 mi |
| Parks and Recreation | Distance | ||
|---|---|---|---|
| Parks and Recreation | Distance | ||
|
Dunbar Park
|
Walk: | 7 min | 0.4 mi |
|
Women's Park and Gardens
|
Walk: | 21 min | 1.1 mi |
|
Ellis Park
|
Drive: | 4 min | 2.0 mi |
|
Burnham Park
|
Drive: | 5 min | 2.3 mi |
|
Northerly Island
|
Drive: | 7 min | 2.9 mi |
| Hospitals | Distance | ||
|---|---|---|---|
| Hospitals | Distance | ||
| Walk: | 6 min | 0.3 mi | |
| Drive: | 7 min | 3.5 mi | |
| Drive: | 10 min | 4.3 mi |
Eden Commons Photos
-
Eden Commons
-
3BR, 1BA - 944 SF
-
Beautiful Renovated Kitchens Available
-
Floor to Ceiling Windows in Living Rooms
-
Large Picture Windows in Bedrooms
-
Convenient Two Bedroom Options
-
Spacious Living Rooms
-
Entrance
-
Courtyard
Nearby Apartments
Within 50 Miles of Eden Commons
-
Park Boulevard 2B
3720 S Dearborn
Chicago, IL 60609
$2,100
1-3 Br 1.2 mi
-
Columbus Plaza
233 E Wacker Dr
Chicago, IL 60601
$1,992 - $3,723
1-2 Br 3.0 mi
-
Cassidy on Canal
350 N Canal St
Chicago, IL 60606
$2,681 - $7,239
1-2 Br 3.2 mi
-
Twin Towers Apartments
1649 E 50th St
Chicago, IL 60615
$1,706 - $3,164
1-3 Br 3.3 mi
-
The Boulevard at OC Living
1325 S Washtenaw Ave
Chicago, IL 60608
$1,109 - $2,145
1-2 Br 3.9 mi
While Eden Commons does not provide in‑unit laundry, on‑site laundry facilities are available for shared resident use.
Eden Commons includes heat in rent. Residents are responsible for any other utilities not listed.
Parking is available at Eden Commons. Fees may apply depending on the type of parking offered. Contact this property for details.
Eden Commons has studios to four-bedrooms with rent ranges from $1,218/mo. to $2,214/mo.
Yes, Eden Commons welcomes pets. Breed restrictions, weight limits, and additional fees may apply. View this property's pet policy.
A good rule of thumb is to spend no more than 30% of your gross income on rent. Based on the lowest available rent of $1,218 for a studio, you would need to earn about $48,720 per year to qualify. Want to double-check your budget? Calculate how much rent you can afford with our Rent Affordability Calculator.
Eden Commons is not currently offering any rent specials. Check back soon, as promotions change frequently.
Yes! Eden Commons offers 4 Matterport 3D Tours. Explore different floor plans and see unit level details, all without leaving home.
What Are Walk Score®, Transit Score®, and Bike Score® Ratings?
Walk Score® measures the walkability of any address. Transit Score® measures access to public transit. Bike Score® measures the bikeability of any address.
What is a Sound Score Rating?
A Sound Score Rating aggregates noise caused by vehicle traffic, airplane traffic and local sources
