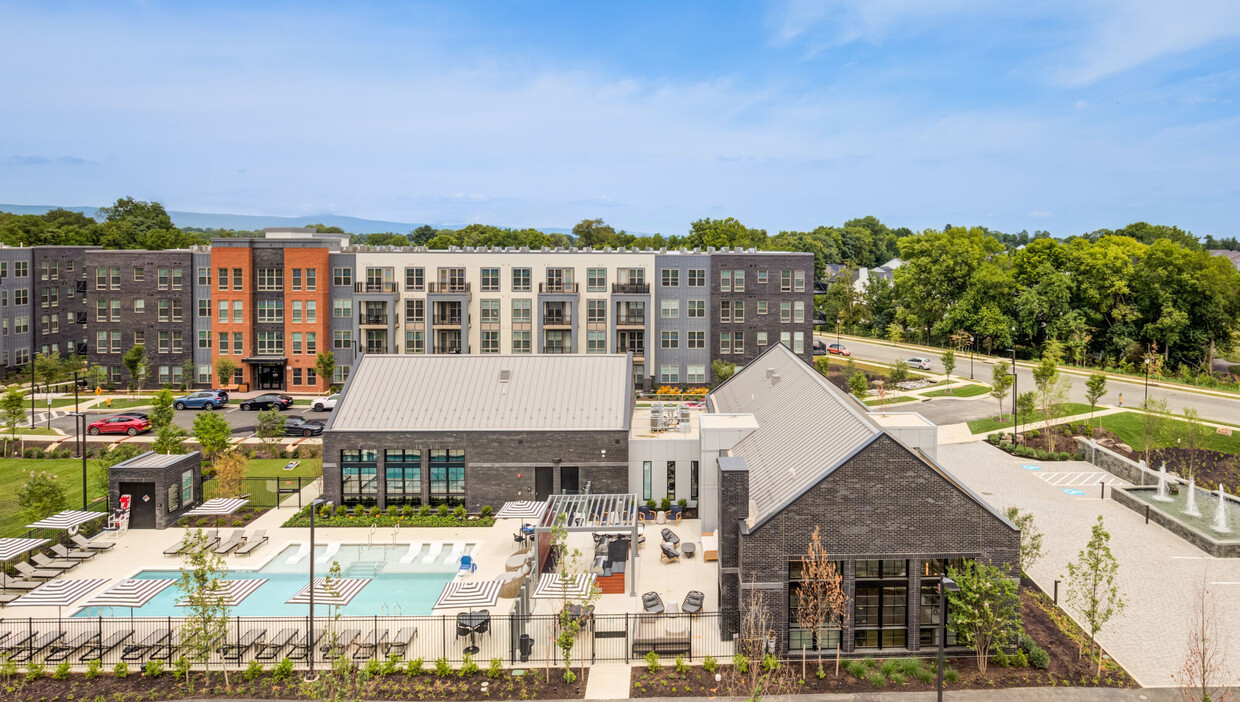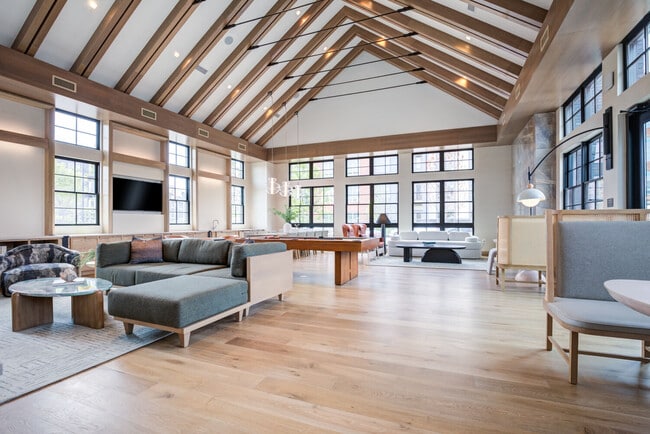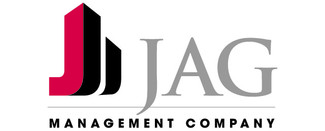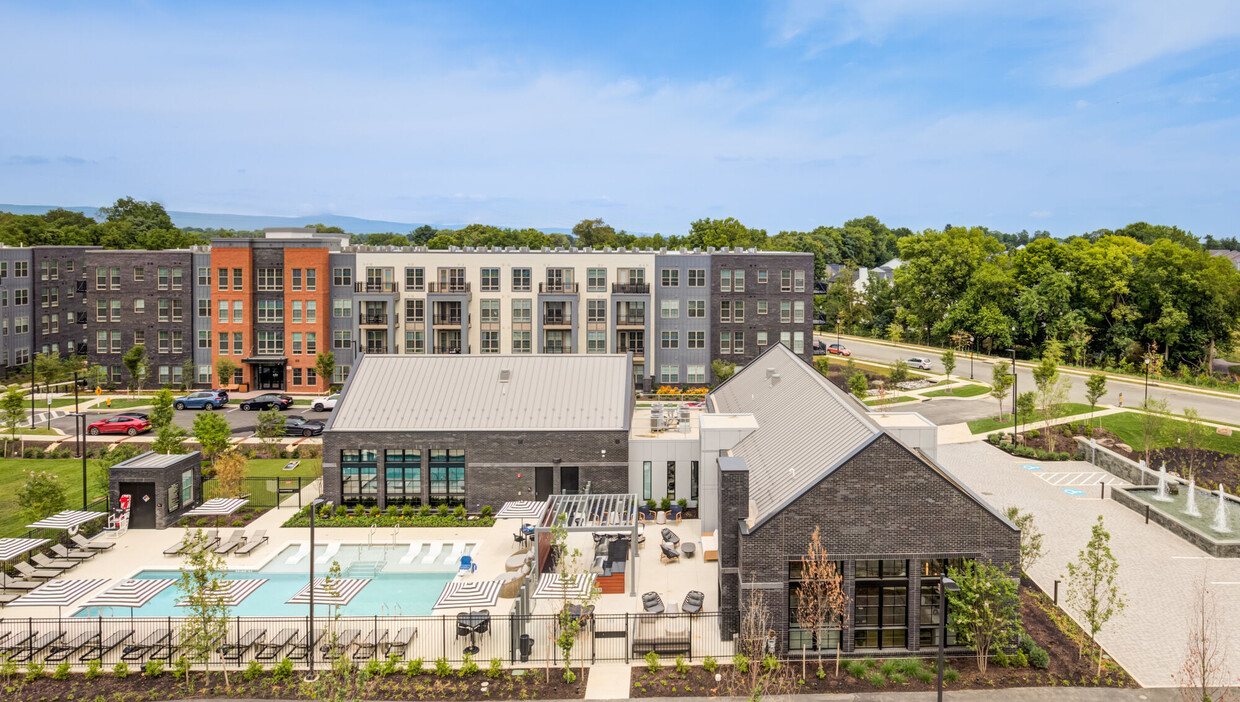-
Monthly Rent
$1,795 - $2,976
-
Bedrooms
Studio - 3 bd
-
Bathrooms
1 - 2 ba
-
Square Feet
543 - 1,298 sq ft
Highlights
- Floor to Ceiling Windows
- Den
- Pet Washing Station
- High Ceilings
- Pool
- Walk-In Closets
- Planned Social Activities
- Spa
- Pet Play Area
Pricing & Floor Plans
-
Unit 403price $1,795square feet 543availibility Now
-
Unit 106price $2,009square feet 719availibility Now
-
Unit 414price $2,044square feet 719availibility Apr 15
-
Unit 313price $2,114square feet 739availibility Now
-
Unit 413price $2,228square feet 739availibility Now
-
Unit 113price $2,292square feet 739availibility Now
-
Unit 205price $2,237square feet 894availibility Now
-
Unit 405price $2,287square feet 894availibility Feb 7
-
Unit 205price $2,318square feet 913availibility Now
-
Unit 305price $2,318square feet 913availibility Now
-
Unit 407price $2,004square feet 726availibility Feb 10
-
Unit 415price $2,004square feet 726availibility Feb 26
-
Unit 113price $1,969square feet 726availibility Mar 3
-
Unit 410price $1,949square feet 720availibility Apr 22
-
Unit 301price $2,429square feet 989availibility Now
-
Unit 108price $2,485square feet 1,089availibility Now
-
Unit 218price $2,435square feet 1,089availibility Feb 27
-
Unit 410price $2,485square feet 1,089availibility Mar 7
-
Unit 226price $2,494square feet 1,048availibility Now
-
Unit 226price $2,494square feet 1,048availibility Now
-
Unit 217price $2,494square feet 1,048availibility Now
-
Unit 204price $2,481square feet 1,139availibility Mar 19
-
Unit 316price $2,739square feet 1,231availibility Now
-
Unit 316price $2,699square feet 1,231availibility Jan 30
-
Unit 202price $2,763square feet 1,231availibility Feb 28
-
Unit 102price $2,941square feet 1,298availibility Now
-
Unit 308price $2,961square feet 1,298availibility Now
-
Unit 308price $2,976square feet 1,298availibility Now
-
Unit 403price $1,795square feet 543availibility Now
-
Unit 106price $2,009square feet 719availibility Now
-
Unit 414price $2,044square feet 719availibility Apr 15
-
Unit 313price $2,114square feet 739availibility Now
-
Unit 413price $2,228square feet 739availibility Now
-
Unit 113price $2,292square feet 739availibility Now
-
Unit 205price $2,237square feet 894availibility Now
-
Unit 405price $2,287square feet 894availibility Feb 7
-
Unit 205price $2,318square feet 913availibility Now
-
Unit 305price $2,318square feet 913availibility Now
-
Unit 407price $2,004square feet 726availibility Feb 10
-
Unit 415price $2,004square feet 726availibility Feb 26
-
Unit 113price $1,969square feet 726availibility Mar 3
-
Unit 410price $1,949square feet 720availibility Apr 22
-
Unit 301price $2,429square feet 989availibility Now
-
Unit 108price $2,485square feet 1,089availibility Now
-
Unit 218price $2,435square feet 1,089availibility Feb 27
-
Unit 410price $2,485square feet 1,089availibility Mar 7
-
Unit 226price $2,494square feet 1,048availibility Now
-
Unit 226price $2,494square feet 1,048availibility Now
-
Unit 217price $2,494square feet 1,048availibility Now
-
Unit 204price $2,481square feet 1,139availibility Mar 19
-
Unit 316price $2,739square feet 1,231availibility Now
-
Unit 316price $2,699square feet 1,231availibility Jan 30
-
Unit 202price $2,763square feet 1,231availibility Feb 28
-
Unit 102price $2,941square feet 1,298availibility Now
-
Unit 308price $2,961square feet 1,298availibility Now
-
Unit 308price $2,976square feet 1,298availibility Now
Fees and Policies
The fees below are based on community-supplied data and may exclude additional fees and utilities.
-
One-Time Basics
-
Due at Application
-
Application Fee Per ApplicantCharged per applicant.$25
-
-
Due at Move-In
-
Amenity FeeCharged per unit.$350
-
-
Due at Application
-
Dogs
-
One-Time Pet FeeMax of 255. Charged per pet.$350 - $350
-
-
Cats
-
One-Time Pet FeeMax of 255. Charged per pet.$350 - $350
-
-
Surface Lot
-
Parking DepositCharged per vehicle.$0
-
-
Garage - Detached
-
Parking FeeCharged per vehicle.$200 / mo
-
Property Fee Disclaimer: Based on community-supplied data and independent market research. Subject to change without notice. May exclude fees for mandatory or optional services and usage-based utilities.
Details
Lease Options
-
3 - 17 Month Leases
Property Information
-
Built in 2024
-
350 units/4 stories
Matterport 3D Tours
About EDE
Live in the midst at EDE. Everything you need is here: lifestyle amenities, community, proximity, serenity, activity. So no matter what kind of adventure you’re after, you’re in the right place. EDE is enviably close to the bustle and vibe of Downtown Frederick, but far enough away where you can craft your one-of-a-kind life – all with an elevated aesthetic you won’t find elsewhere.
EDE is an apartment community located in Frederick County and the 21701 ZIP Code. This area is served by the Frederick County Public Schools attendance zone.
Unique Features
- Accent open shelving
- EV charging stations
- Town green and ample open space
- Bike storage
- Entry drop zone with countertop and cabinetry
- Expansive bathrooms: double sinks
- Indoor and outdoor spaces to mingle and entertain
- Kitchen island
- Stunning water feature at the entrance
- Tile backsplash
- WiFi home package available with fast 1G speed
- Co-working spaces with work pods
- Den and built-in desk options for WFH comfort
- Fully equipped kitchen and grilling stations
- Sleek plank flooring in living areas
- Smart package room in each building
- Studio, 1, 2, and 3 bedroom apartments
- Dog park with obstacle course and water fountain
- Expansive private patios and balconies
- LED undermount cabinet lighting
- 2 pet spas with grooming stations
- Controlled-access building entry
- Select from two designer color schemes
- Airy 10-foot ceilings on first floor
- Courtyard with fireplace lounge and pergola
- Flat front cabinetry with soft-close drawers
- Keyless entry and USB outlets
- Oversized windows for natural light
Community Amenities
Pool
Fitness Center
Elevator
Playground
Clubhouse
Controlled Access
Recycling
Business Center
Property Services
- Package Service
- Community-Wide WiFi
- Wi-Fi
- Controlled Access
- Maintenance on site
- Property Manager on Site
- 24 Hour Access
- Recycling
- Online Services
- Planned Social Activities
- Pet Play Area
- Pet Washing Station
- EV Charging
- Key Fob Entry
Shared Community
- Elevator
- Business Center
- Clubhouse
- Lounge
- Multi Use Room
- Conference Rooms
Fitness & Recreation
- Fitness Center
- Spa
- Pool
- Playground
- Bicycle Storage
- Walking/Biking Trails
- Gameroom
Outdoor Features
- Sundeck
- Courtyard
- Grill
- Picnic Area
- Dog Park
Apartment Features
Washer/Dryer
Air Conditioning
Dishwasher
High Speed Internet Access
Hardwood Floors
Walk-In Closets
Island Kitchen
Microwave
Indoor Features
- High Speed Internet Access
- Wi-Fi
- Washer/Dryer
- Air Conditioning
- Double Vanities
- Tub/Shower
- Fireplace
- Framed Mirrors
Kitchen Features & Appliances
- Dishwasher
- Disposal
- Ice Maker
- Stainless Steel Appliances
- Pantry
- Island Kitchen
- Kitchen
- Microwave
- Oven
- Range
- Refrigerator
- Freezer
- Quartz Countertops
Model Details
- Hardwood Floors
- Carpet
- High Ceilings
- Office
- Den
- Views
- Walk-In Closets
- Linen Closet
- Double Pane Windows
- Window Coverings
- Large Bedrooms
- Floor to Ceiling Windows
- Balcony
- Patio
- Package Service
- Community-Wide WiFi
- Wi-Fi
- Controlled Access
- Maintenance on site
- Property Manager on Site
- 24 Hour Access
- Recycling
- Online Services
- Planned Social Activities
- Pet Play Area
- Pet Washing Station
- EV Charging
- Key Fob Entry
- Elevator
- Business Center
- Clubhouse
- Lounge
- Multi Use Room
- Conference Rooms
- Sundeck
- Courtyard
- Grill
- Picnic Area
- Dog Park
- Fitness Center
- Spa
- Pool
- Playground
- Bicycle Storage
- Walking/Biking Trails
- Gameroom
- Accent open shelving
- EV charging stations
- Town green and ample open space
- Bike storage
- Entry drop zone with countertop and cabinetry
- Expansive bathrooms: double sinks
- Indoor and outdoor spaces to mingle and entertain
- Kitchen island
- Stunning water feature at the entrance
- Tile backsplash
- WiFi home package available with fast 1G speed
- Co-working spaces with work pods
- Den and built-in desk options for WFH comfort
- Fully equipped kitchen and grilling stations
- Sleek plank flooring in living areas
- Smart package room in each building
- Studio, 1, 2, and 3 bedroom apartments
- Dog park with obstacle course and water fountain
- Expansive private patios and balconies
- LED undermount cabinet lighting
- 2 pet spas with grooming stations
- Controlled-access building entry
- Select from two designer color schemes
- Airy 10-foot ceilings on first floor
- Courtyard with fireplace lounge and pergola
- Flat front cabinetry with soft-close drawers
- Keyless entry and USB outlets
- Oversized windows for natural light
- High Speed Internet Access
- Wi-Fi
- Washer/Dryer
- Air Conditioning
- Double Vanities
- Tub/Shower
- Fireplace
- Framed Mirrors
- Dishwasher
- Disposal
- Ice Maker
- Stainless Steel Appliances
- Pantry
- Island Kitchen
- Kitchen
- Microwave
- Oven
- Range
- Refrigerator
- Freezer
- Quartz Countertops
- Hardwood Floors
- Carpet
- High Ceilings
- Office
- Den
- Views
- Walk-In Closets
- Linen Closet
- Double Pane Windows
- Window Coverings
- Large Bedrooms
- Floor to Ceiling Windows
- Balcony
- Patio
| Monday | 9am - 6pm |
|---|---|
| Tuesday | 9am - 6pm |
| Wednesday | 9am - 7pm |
| Thursday | 9am - 6pm |
| Friday | 9am - 6pm |
| Saturday | 10am - 5pm |
| Sunday | 12pm - 5pm |
Nestled at the foothills of the Catoctin Mountains, Frederick welcomes residents with historic architecture and a thriving downtown scene. The city's distinctive "clustered spires" skyline towers above downtown, where brick-lined streets feature more than 200 independent shops and restaurants. Carroll Creek Linear Park spans the heart of downtown, offering brick pedestrian paths, fountains, and an amphitheater. Current rental trends show one-bedroom apartments averaging $1,701 per month and two-bedroom units at $1,991, reflecting year-over-year increases of 2.7% and 1.9% respectively.
Downtown Frederick comes alive each month with First Saturday celebrations and performances at the historic Weinberg Center for the Arts. The rental market encompasses properties throughout the city, from downtown row houses to residential communities near Fort Detrick.
Learn more about living in Frederick| Colleges & Universities | Distance | ||
|---|---|---|---|
| Colleges & Universities | Distance | ||
| Drive: | 5 min | 1.7 mi | |
| Drive: | 32 min | 21.1 mi | |
| Drive: | 31 min | 21.2 mi | |
| Drive: | 39 min | 26.5 mi |
 The GreatSchools Rating helps parents compare schools within a state based on a variety of school quality indicators and provides a helpful picture of how effectively each school serves all of its students. Ratings are on a scale of 1 (below average) to 10 (above average) and can include test scores, college readiness, academic progress, advanced courses, equity, discipline and attendance data. We also advise parents to visit schools, consider other information on school performance and programs, and consider family needs as part of the school selection process.
The GreatSchools Rating helps parents compare schools within a state based on a variety of school quality indicators and provides a helpful picture of how effectively each school serves all of its students. Ratings are on a scale of 1 (below average) to 10 (above average) and can include test scores, college readiness, academic progress, advanced courses, equity, discipline and attendance data. We also advise parents to visit schools, consider other information on school performance and programs, and consider family needs as part of the school selection process.
View GreatSchools Rating Methodology
Data provided by GreatSchools.org © 2026. All rights reserved.
EDE Photos
Models
-
Studio
-
Studio
-
Studio
-
Studio
-
1 Bedroom
-
1 Bedroom
Nearby Apartments
Within 50 Miles of EDE
-
J Harbor Park at North Point
11410 Esplanade Dr
Reston, VA 20194
$2,061 - $3,163 Total Monthly Price
1-3 Br 30.8 mi
-
J Luna at Ballston
1031 N Vermont St
Arlington, VA 22201
$2,442 - $3,172 Plus Fees
1-2 Br 40.2 mi
-
J Linea
2009 8th St NW
Washington, DC 20001
$1,827 - $4,092
1-2 Br 40.3 mi
-
Tellus
2009 14th St N
Arlington, VA 22201
$2,660 - $3,940 Plus Fees
1-2 Br 40.4 mi
-
Jefferson Marketplace
1510-1514 7th St NW
Washington, DC 20001
$2,424 - $6,534
1-3 Br 40.7 mi
-
Pinnacle
7 New York Ave NE
Washington, DC 20002
$1,867 - $2,279
1 Br 41.2 mi
EDE has units with in‑unit washers and dryers, making laundry day simple for residents.
Utilities are not included in rent. Residents should plan to set up and pay for all services separately.
Parking is available at EDE. Fees may apply depending on the type of parking offered. Contact this property for details.
EDE has studios to three-bedrooms with rent ranges from $1,795/mo. to $2,976/mo.
Yes, EDE welcomes pets. Breed restrictions, weight limits, and additional fees may apply. View this property's pet policy.
A good rule of thumb is to spend no more than 30% of your gross income on rent. Based on the lowest available rent of $1,795 for a studio, you would need to earn about $65,000 per year to qualify. Want to double-check your budget? Try our Rent Affordability Calculator to see how much rent fits your income and lifestyle.
EDE is offering Specials for eligible applicants, with rental rates starting at $1,795.
Yes! EDE offers 8 Matterport 3D Tours. Explore different floor plans and see unit level details, all without leaving home.
What Are Walk Score®, Transit Score®, and Bike Score® Ratings?
Walk Score® measures the walkability of any address. Transit Score® measures access to public transit. Bike Score® measures the bikeability of any address.
What is a Sound Score Rating?
A Sound Score Rating aggregates noise caused by vehicle traffic, airplane traffic and local sources









Property Manager Responded