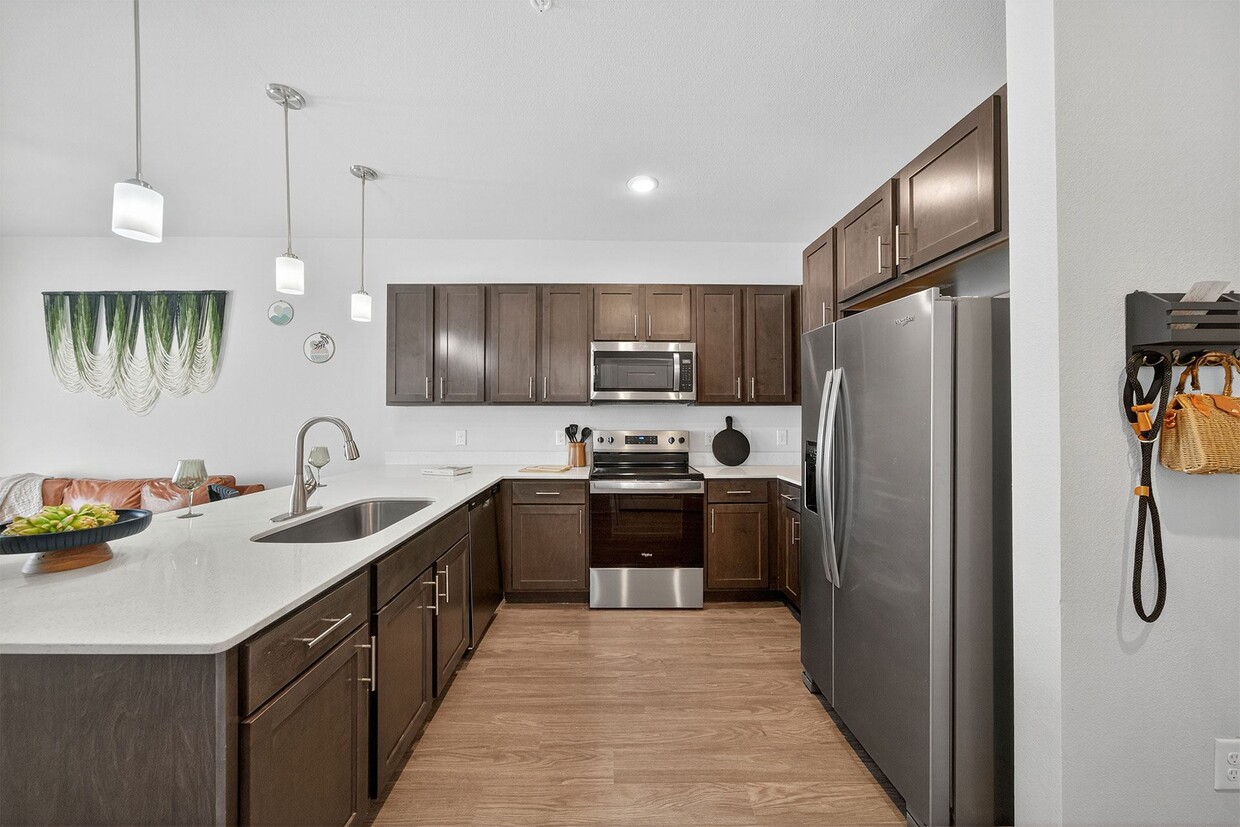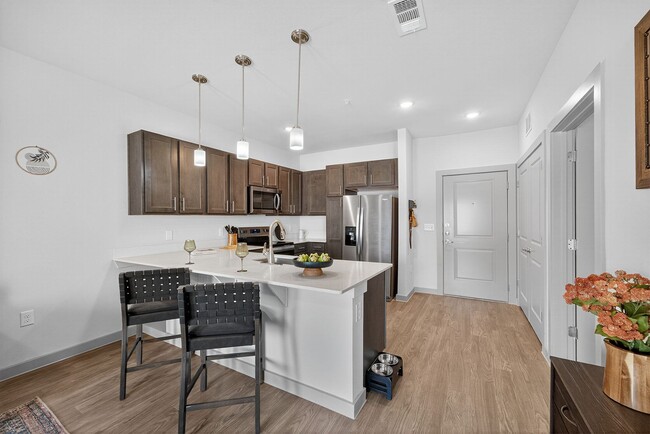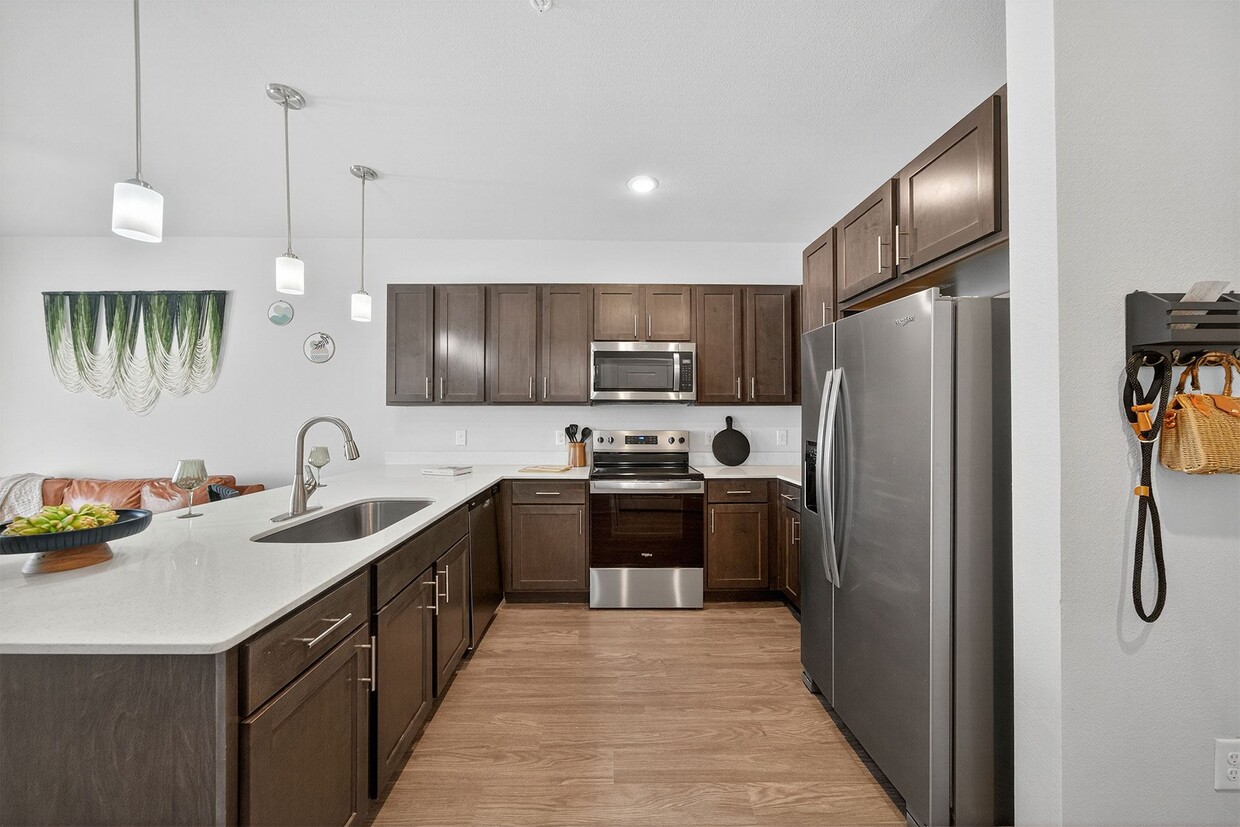-
Monthly Rent
$1,088 - $1,616
-
Bedrooms
1 - 3 bd
-
Bathrooms
1 - 2 ba
-
Square Feet
636 - 1,148 sq ft
Highlights
- New Construction
- Dry Cleaning Service
- Cabana
- Pet Washing Station
- Pool
- Walk-In Closets
- Planned Social Activities
- Controlled Access
- Dog Park
Pricing & Floor Plans
-
Unit 1417price $1,088square feet 636availibility Now
-
Unit 1237price $1,137square feet 720availibility Now
-
Unit 1137price $1,157square feet 720availibility Now
-
Unit 1424price $1,198square feet 720availibility Now
-
Unit 1332price $1,316square feet 987availibility Now
-
Unit 1450price $1,425square feet 1,071availibility Now
-
Unit 1434price $1,434square feet 1,030availibility Now
-
Unit 1417price $1,088square feet 636availibility Now
-
Unit 1237price $1,137square feet 720availibility Now
-
Unit 1137price $1,157square feet 720availibility Now
-
Unit 1424price $1,198square feet 720availibility Now
-
Unit 1332price $1,316square feet 987availibility Now
-
Unit 1450price $1,425square feet 1,071availibility Now
-
Unit 1434price $1,434square feet 1,030availibility Now
Fees and Policies
The fees below are based on community-supplied data and may exclude additional fees and utilities.
-
Dogs
-
Dog DepositCharged per pet.$250
-
Dog FeeCharged per pet.$250
-
Dog RentCharged per pet.$20 / mo
Restrictions:NoneRead More Read LessComments -
-
Cats
-
Cat DepositCharged per pet.$250
-
Cat FeeCharged per pet.$250
-
Cat RentCharged per pet.$20 / mo
Restrictions:Comments -
-
Other
Property Fee Disclaimer: Based on community-supplied data and independent market research. Subject to change without notice. May exclude fees for mandatory or optional services and usage-based utilities.
Details
Lease Options
-
12 - 18 Month Leases
Property Information
-
Built in 2025
-
191 units/4 stories
About Eckhert Crossing Apartments
NOW OPEN for Immediate Move-ins! Eckhert Crossing Apartments introduces a new level of convenience and luxury with brand-new 1, 2, and 3-bedroom apartments for rent in San Antonio, TX. Nestled next to Leon Valley, a vibrant suburb on the northwestern side of the city, our community seamlessly blends modern living with exceptional services. Each apartment boasts quartz countertops, stainless-steel appliances, shaker-style kitchen cabinetry, walk-in closets, and private patios or balconies. Select homes also feature kitchen islands and outdoor storage for added convenience. At Eckhert Crossing, life is designed around you. Enjoy concierge services, local resident discounts, valet trash pickup, and Fetch package delivery straight to your door. Community amenities include a 24-hour fitness center, outdoor pool with cabanas, co-working spaces, and a pet-friendly environment featuring an on-site dog park. Contact us today to schedule your personalized tour today!
Eckhert Crossing Apartments is an apartment community located in Bexar County and the 78240 ZIP Code. This area is served by the Northside Independent School District (NISD) attendance zone.
Unique Features
- Linen Closet in Entryway
- On-Site Dog Park
- Shaker-Style Kitchen Cabinetry
- Tub/Shower Combination
- 24-Hour Emergency Maintenance Services
- Central Air Conditioning & Heating
- Outdoor Storage Space
- Various Lease Term Options
- Washer & Dryer Connections
- 24-Hour Fitness Center
- Co-Working Space
- Dry Cleaning & Housekeeping Services Available
- Elevator Access
- Foot-Friendly Carpeting in Bedrooms
- Kitchen Island*
- Kitchen Pantry
- Patio or Balcony Space
- Controlled Access - Gated Community
- Digital Thermostat
- Online Resident Portal
- Preferred Employer Program
- Smoke-Free Community
- 1, 2, and 3-Bedroom Floor Plans
- Concierge Services
- Dark Wood-Style Vinyl Plank Flooring
- Local Discounts for Residents
- Pet-Friendly Community
- Stainless-Steel Energy Efficient Appliances
- Stars & Stripes Military Rewards Program
- Resident Clubroom
- Fetch Package Receiving Service
- Game Room & Lounge
- Outdoor Swimming Pool
- Planned Social Activities for Residents
- Poolside Cabanas & Lounge Area
- Valet Trash Pickup
- Professional Management Team
Community Amenities
Pool
Fitness Center
Elevator
Concierge
- Controlled Access
- Concierge
- Trash Pickup - Curbside
- Renters Insurance Program
- Dry Cleaning Service
- Planned Social Activities
- Pet Washing Station
- Elevator
- Business Center
- Storage Space
- Fitness Center
- Pool
- Gameroom
- Cabana
- Dog Park
Apartment Features
Air Conditioning
Washer/Dryer Hookup
Walk-In Closets
Tub/Shower
- Washer/Dryer Hookup
- Air Conditioning
- Ceiling Fans
- Smoke Free
- Tub/Shower
- Kitchen
- Quartz Countertops
- Walk-In Closets
- Linen Closet
- Balcony
- Controlled Access
- Concierge
- Trash Pickup - Curbside
- Renters Insurance Program
- Dry Cleaning Service
- Planned Social Activities
- Pet Washing Station
- Elevator
- Business Center
- Storage Space
- Cabana
- Dog Park
- Fitness Center
- Pool
- Gameroom
- Linen Closet in Entryway
- On-Site Dog Park
- Shaker-Style Kitchen Cabinetry
- Tub/Shower Combination
- 24-Hour Emergency Maintenance Services
- Central Air Conditioning & Heating
- Outdoor Storage Space
- Various Lease Term Options
- Washer & Dryer Connections
- 24-Hour Fitness Center
- Co-Working Space
- Dry Cleaning & Housekeeping Services Available
- Elevator Access
- Foot-Friendly Carpeting in Bedrooms
- Kitchen Island*
- Kitchen Pantry
- Patio or Balcony Space
- Controlled Access - Gated Community
- Digital Thermostat
- Online Resident Portal
- Preferred Employer Program
- Smoke-Free Community
- 1, 2, and 3-Bedroom Floor Plans
- Concierge Services
- Dark Wood-Style Vinyl Plank Flooring
- Local Discounts for Residents
- Pet-Friendly Community
- Stainless-Steel Energy Efficient Appliances
- Stars & Stripes Military Rewards Program
- Resident Clubroom
- Fetch Package Receiving Service
- Game Room & Lounge
- Outdoor Swimming Pool
- Planned Social Activities for Residents
- Poolside Cabanas & Lounge Area
- Valet Trash Pickup
- Professional Management Team
- Washer/Dryer Hookup
- Air Conditioning
- Ceiling Fans
- Smoke Free
- Tub/Shower
- Kitchen
- Quartz Countertops
- Walk-In Closets
- Linen Closet
- Balcony
| Monday | 9am - 6pm |
|---|---|
| Tuesday | 9am - 6pm |
| Wednesday | 9am - 6pm |
| Thursday | 9am - 6pm |
| Friday | 9am - 6pm |
| Saturday | 9am - 5pm |
| Sunday | 12pm - 5pm |
San Antonio’s Northwest Side is an upscale neighborhood with a distinctly suburban feel. The neighborhood is largely residential, offering an array of apartments, houses, and condos available for rent along tree-lined avenues.
The Northwest Side also boasts plenty of opportunities for outdoor recreation at destinations such as OP Schnabel Park and Bamberger Nature Park. Superb shopping options abound at the Shops at La Cantera, the Rim, Bandera Pointe, and numerous convenient strip malls strewn throughout the community.
Major employers like the University of Texas at San Antonio, USAA Corporate Offices, and the Medical District are all located on the Northwest Side, affording many residents short commute times. Downtown San Antonio is also just a short drive away via Interstate 10. Renowned attractions like the San Antonio Aquarium and Six Flags Fiesta Texas are convenient to the neighborhood as well.
Learn more about living in Northwest SideCompare neighborhood and city base rent averages by bedroom.
| Northwest Side | San Antonio, TX | |
|---|---|---|
| Studio | $1,166 | $906 |
| 1 Bedroom | $1,065 | $1,073 |
| 2 Bedrooms | $1,396 | $1,361 |
| 3 Bedrooms | $1,898 | $1,786 |
| Colleges & Universities | Distance | ||
|---|---|---|---|
| Colleges & Universities | Distance | ||
| Drive: | 6 min | 3.2 mi | |
| Drive: | 8 min | 3.7 mi | |
| Drive: | 13 min | 6.6 mi | |
| Drive: | 14 min | 8.0 mi |
 The GreatSchools Rating helps parents compare schools within a state based on a variety of school quality indicators and provides a helpful picture of how effectively each school serves all of its students. Ratings are on a scale of 1 (below average) to 10 (above average) and can include test scores, college readiness, academic progress, advanced courses, equity, discipline and attendance data. We also advise parents to visit schools, consider other information on school performance and programs, and consider family needs as part of the school selection process.
The GreatSchools Rating helps parents compare schools within a state based on a variety of school quality indicators and provides a helpful picture of how effectively each school serves all of its students. Ratings are on a scale of 1 (below average) to 10 (above average) and can include test scores, college readiness, academic progress, advanced courses, equity, discipline and attendance data. We also advise parents to visit schools, consider other information on school performance and programs, and consider family needs as part of the school selection process.
View GreatSchools Rating Methodology
Data provided by GreatSchools.org © 2026. All rights reserved.
Eckhert Crossing Apartments Photos
Models
-
1 Bedroom
-
1 Bedroom
-
1 Bedroom
-
2 Bedrooms
-
2 Bedrooms
-
2 Bedrooms
Nearby Apartments
Within 50 Miles of Eckhert Crossing Apartments
While Eckhert Crossing Apartments does not offer in-unit laundry, 8 units include washer and dryer hookups so residents can install their own appliances.
Utilities are not included in rent. Residents should plan to set up and pay for all services separately.
Parking is available at Eckhert Crossing Apartments. Contact this property for details.
Eckhert Crossing Apartments has one to three-bedrooms with rent ranges from $1,088/mo. to $1,616/mo.
Yes, Eckhert Crossing Apartments welcomes pets. Breed restrictions, weight limits, and additional fees may apply. View this property's pet policy.
A good rule of thumb is to spend no more than 30% of your gross income on rent. Based on the lowest available rent of $1,088 for a one-bedroom, you would need to earn about $39,000 per year to qualify. Want to double-check your budget? Try our Rent Affordability Calculator to see how much rent fits your income and lifestyle.
Eckhert Crossing Apartments is offering Specials for eligible applicants, with rental rates starting at $1,088.
While Eckhert Crossing Apartments does not offer Matterport 3D tours, renters can request a tour directly through our online platform.
What Are Walk Score®, Transit Score®, and Bike Score® Ratings?
Walk Score® measures the walkability of any address. Transit Score® measures access to public transit. Bike Score® measures the bikeability of any address.
What is a Sound Score Rating?
A Sound Score Rating aggregates noise caused by vehicle traffic, airplane traffic and local sources









