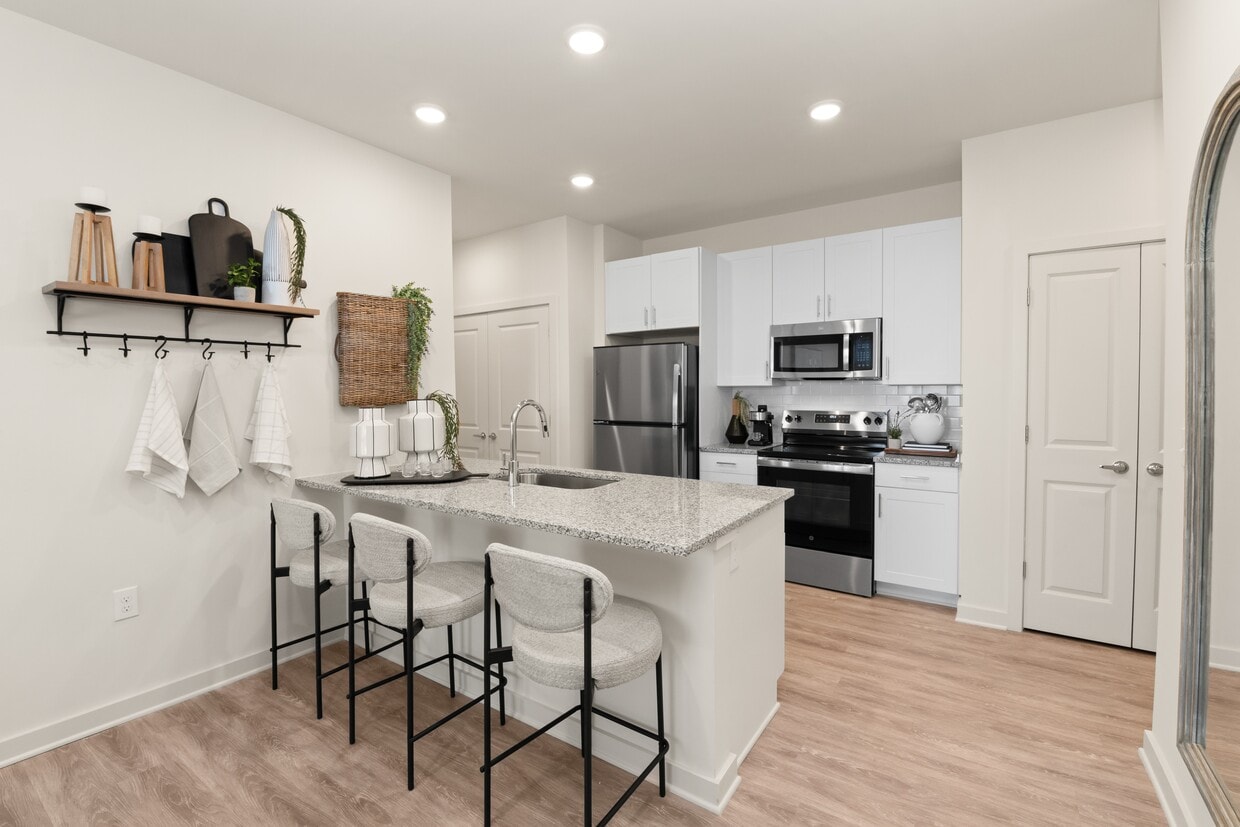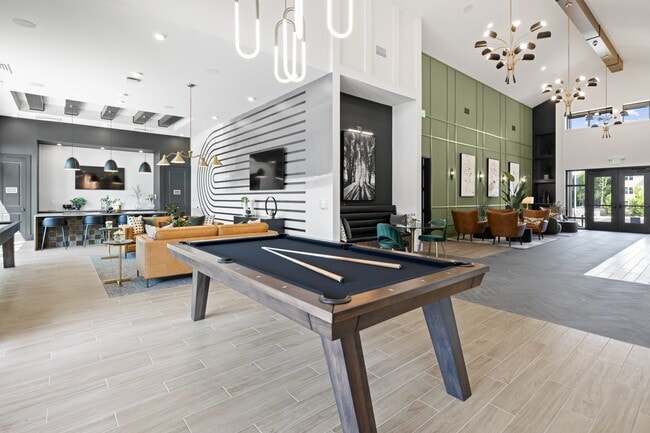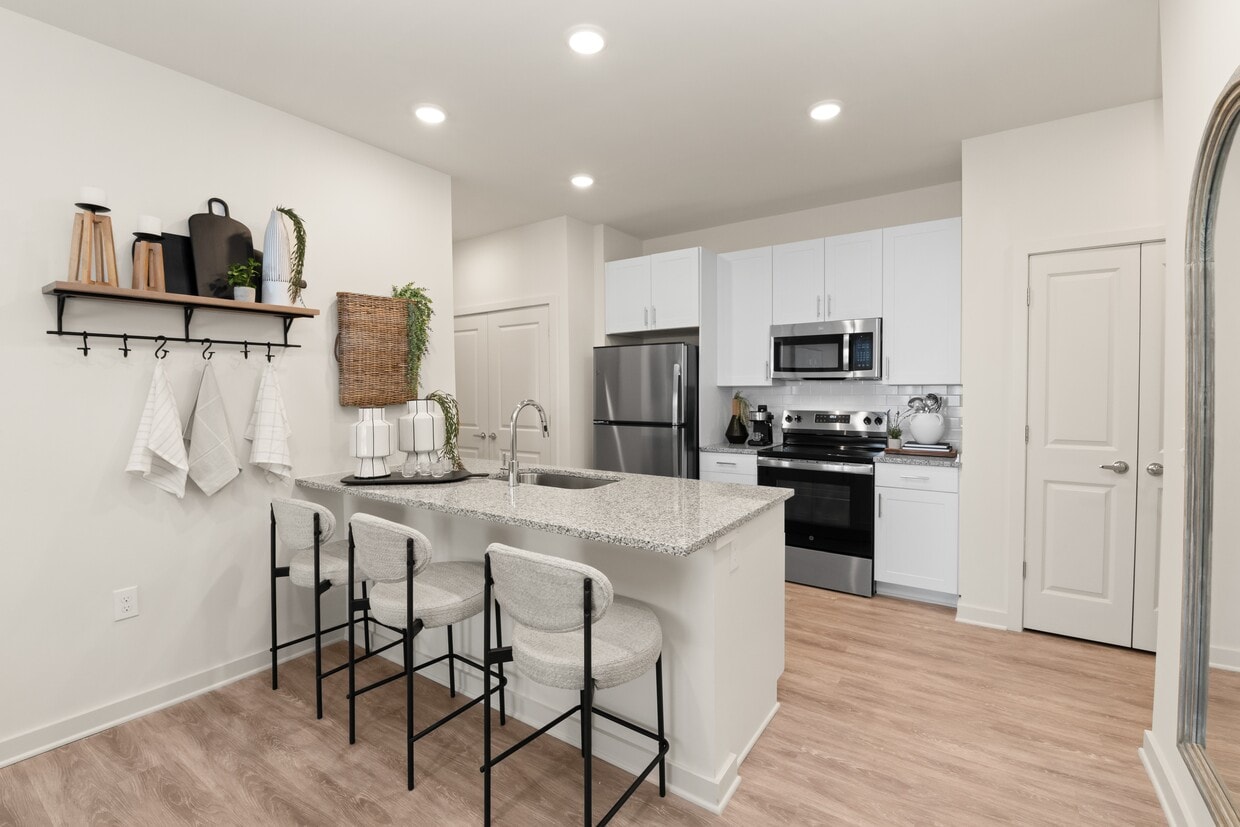-
Total Monthly Price
$1,504 - $2,350
-
Bedrooms
1 - 3 bd
-
Bathrooms
1 - 2 ba
-
Square Feet
731 - 1,197 sq ft
Highlights
- New Construction
- Bay Window
- Den
- Cabana
- Pet Washing Station
- Pool
- Walk-In Closets
- Planned Social Activities
- Pet Play Area
Pricing & Floor Plans
-
Unit 8-203price $1,504square feet 731availibility Now
-
Unit 9-205price $1,504square feet 731availibility Now
-
Unit 9-105price $1,519square feet 731availibility Now
-
Unit 8-204price $1,551square feet 753availibility Now
-
Unit 8-202price $1,551square feet 753availibility Now
-
Unit 9-202price $1,551square feet 753availibility Now
-
Unit 9-303price $1,668square feet 802availibility Now
-
Unit 8-305price $1,668square feet 802availibility Now
-
Unit 9-305price $1,668square feet 802availibility Now
-
Unit 3-304price $1,710square feet 848availibility Now
-
Unit 3-204price $1,710square feet 848availibility Now
-
Unit 1-204price $1,710square feet 848availibility Now
-
Unit 5-304price $1,721square feet 823availibility Now
-
Unit 2-304price $1,721square feet 823availibility Now
-
Unit 5-104price $1,736square feet 823availibility Now
-
Unit 3-206price $1,776square feet 887availibility Now
-
Unit 1-206price $1,776square feet 887availibility Now
-
Unit 3-306price $1,776square feet 887availibility Now
-
Unit 5-106price $1,781square feet 846availibility Now
-
Unit 2-106price $1,781square feet 846availibility Now
-
Unit 9-206price $1,798square feet 1,006availibility Now
-
Unit 7-200price $1,823square feet 1,006availibility Now
-
Unit 8-300price $1,823square feet 1,006availibility Now
-
Unit 2-109price $1,817square feet 1,070availibility Now
-
Unit 2-203price $1,836square feet 1,070availibility Now
-
Unit 1-301price $1,836square feet 1,070availibility Now
-
Unit 3-302price $1,995square feet 1,094availibility Now
-
Unit 3-208price $1,995square feet 1,094availibility Now
-
Unit 3-308price $1,995square feet 1,094availibility Now
-
Unit 1-309price $2,045square feet 1,140availibility Now
-
Unit 4-309price $2,070square feet 1,140availibility Now
-
Unit 2-300price $2,260square feet 1,172availibility Now
-
Unit 5-200price $2,285square feet 1,172availibility Now
-
Unit 5-210price $2,285square feet 1,172availibility Now
-
Unit 3-200price $2,260square feet 1,197availibility Now
-
Unit 1-200price $2,285square feet 1,197availibility Now
-
Unit 1-210price $2,285square feet 1,197availibility Now
-
Unit 8-203price $1,504square feet 731availibility Now
-
Unit 9-205price $1,504square feet 731availibility Now
-
Unit 9-105price $1,519square feet 731availibility Now
-
Unit 8-204price $1,551square feet 753availibility Now
-
Unit 8-202price $1,551square feet 753availibility Now
-
Unit 9-202price $1,551square feet 753availibility Now
-
Unit 9-303price $1,668square feet 802availibility Now
-
Unit 8-305price $1,668square feet 802availibility Now
-
Unit 9-305price $1,668square feet 802availibility Now
-
Unit 3-304price $1,710square feet 848availibility Now
-
Unit 3-204price $1,710square feet 848availibility Now
-
Unit 1-204price $1,710square feet 848availibility Now
-
Unit 5-304price $1,721square feet 823availibility Now
-
Unit 2-304price $1,721square feet 823availibility Now
-
Unit 5-104price $1,736square feet 823availibility Now
-
Unit 3-206price $1,776square feet 887availibility Now
-
Unit 1-206price $1,776square feet 887availibility Now
-
Unit 3-306price $1,776square feet 887availibility Now
-
Unit 5-106price $1,781square feet 846availibility Now
-
Unit 2-106price $1,781square feet 846availibility Now
-
Unit 9-206price $1,798square feet 1,006availibility Now
-
Unit 7-200price $1,823square feet 1,006availibility Now
-
Unit 8-300price $1,823square feet 1,006availibility Now
-
Unit 2-109price $1,817square feet 1,070availibility Now
-
Unit 2-203price $1,836square feet 1,070availibility Now
-
Unit 1-301price $1,836square feet 1,070availibility Now
-
Unit 3-302price $1,995square feet 1,094availibility Now
-
Unit 3-208price $1,995square feet 1,094availibility Now
-
Unit 3-308price $1,995square feet 1,094availibility Now
-
Unit 1-309price $2,045square feet 1,140availibility Now
-
Unit 4-309price $2,070square feet 1,140availibility Now
-
Unit 2-300price $2,260square feet 1,172availibility Now
-
Unit 5-200price $2,285square feet 1,172availibility Now
-
Unit 5-210price $2,285square feet 1,172availibility Now
-
Unit 3-200price $2,260square feet 1,197availibility Now
-
Unit 1-200price $2,285square feet 1,197availibility Now
-
Unit 1-210price $2,285square feet 1,197availibility Now
Fees and Policies
The fees listed below are community-provided and may exclude utilities or add-ons. All payments are made directly to the property and are non-refundable unless otherwise specified. Use the Cost Calculator to determine costs based on your needs.
-
Utilities & Essentials
-
Trash Services - DoorstepAmount for doorstep trash removal from rental home. Charged per unit.$35 / mo
-
Internet ServicesAmount for internet services provided by community. Charged per unit.$60 / mo
-
Pest Control ServicesAmount for pest control services. Charged per unit.$7 / mo
-
Utility - Billing Administrative FeeAmount to manage utility services billing. Charged per unit.Varies / moDisclaimer: Price varies based on selections with third party provider.Read More Read Less
-
-
One-Time Basics
-
Due at Application
-
Administrative FeeAmount to facilitate move-in process for a resident. Charged per applicant.$250
-
Application FeeAmount to process application, initiate screening, and take a rental home off the market. Charged per applicant.$75
-
-
Due at Move-In
-
Access Device - ReplacementAmount to obtain a replacement access device for community; fobs, keys, remotes, access passes. Charged per unit.$25 / occurrence
-
Due at Application
-
Dogs
Max of 2Restrictions:Comments
-
Cats
Max of 2Restrictions:Comments
-
Pet Fees
-
Pet FeeMax of 1. Amount to facilitate authorized pet move-in. Charged per pet.$350
-
Pet Fee - Additional PetMax of 1. Amount to facilitate additional authorized pet move-in. Charged per pet.$350
-
Pet RentMax of 2. Monthly amount for authorized pet. Charged per pet.$25 / mo
-
-
Storage Unit
-
Storage FeeMax of 1. Amount for usage of optional storage space. May be subject to availability. Charged per unit.$50 / mo
-
-
Renters Liability/Content - Property ProgramAmount to participate in the property Renters Liability Program. Charged per unit.$14.50 / mo
-
Renters Liability Only - Non-ComplianceAmount for not maintaining required Renters Liability Policy. Charged per unit.$10.75 / occurrence
-
Returned Payment Fee (NSF)Amount for returned payment. Charged per unit.$35 / occurrence
-
Late FeeAmount for paying after rent due date; per terms of lease. Charged per unit.5% of base rent / occurrence
Property Fee Disclaimer: Total Monthly Leasing Price includes base rent, all monthly mandatory and any user-selected optional fees. Excludes variable, usage-based, and required charges due at or prior to move-in or at move-out. Security Deposit may change based on screening results, but total will not exceed legal maximums. Some items may be taxed under applicable law. Some fees may not apply to rental homes subject to an affordable program. All fees are subject to application and/or lease terms. Prices and availability subject to change. Resident is responsible for damages beyond ordinary wear and tear. Resident may need to maintain insurance and to activate and maintain utility services, including but not limited to electricity, water, gas, and internet, per the lease. Additional fees may apply as detailed in the application and/or lease agreement, which can be requested prior to applying. Pets: Pet breed and other pet restrictions apply. Rentable Items: All Parking, storage, and other rentable items are subject to availability. Final pricing and availability will be determined during lease agreement. See Leasing Agent for details.
Details
Lease Options
-
12 - 15 Month Leases
Property Information
-
Built in 2025
-
252 units/3 stories
Select a unit to view pricing & availability
About East Mint
Perfectly positioned on the edge of charming Mint Hill and just minutes from the heart of Charlotte, East Mint Apartments offers a sophisticated living experience where modern elegance meets timeless comfort. Our thoughtfully designed 1-, 2-, and 3-bedroom floor plans feature designer finishes, open-concept layouts, and high-end amenities that elevate everyday life. Whether you're unwinding in our resort-style spaces or enjoying the vibrant energy of nearby Charlotte, East Mint offers the perfect balanceclose enough to the city's excitement yet tucked away in a peaceful retreat. East Mint is more than just a place to liveit's A Place That Makes Sense
East Mint is an apartment community located in Mecklenburg County and the 28227 ZIP Code. This area is served by the Charlotte-Mecklenburg attendance zone.
Unique Features
- ADA Handicap Access
- Closet Walk-in
- Flooring Hardwood
- TV Lounge
- Club House
- Near Amenities
- Level 01
- On-site Maintenance
- Storage
- Swimming Pool
- App Refrigerator
- Svc Air Conditioning
- Appliances Stainless
- Top Level
- View Pool
- App W/D
- Internet
- Svc Cable
- Bark Park
- Gated Community
- Granite Counters
Community Amenities
Pool
Fitness Center
Clubhouse
Business Center
Grill
Conference Rooms
Key Fob Entry
Pet Play Area
Property Services
- Package Service
- Wi-Fi
- Property Manager on Site
- Trash Pickup - Door to Door
- Renters Insurance Program
- Planned Social Activities
- Pet Play Area
- Pet Washing Station
- EV Charging
- Key Fob Entry
- Wheelchair Accessible
Shared Community
- Business Center
- Clubhouse
- Lounge
- Multi Use Room
- Storage Space
- Conference Rooms
Fitness & Recreation
- Fitness Center
- Pool
- Walking/Biking Trails
- Gameroom
Outdoor Features
- Sundeck
- Cabana
- Courtyard
- Grill
- Picnic Area
- Dog Park
Apartment Features
Washer/Dryer
Air Conditioning
Dishwasher
High Speed Internet Access
Walk-In Closets
Island Kitchen
Granite Countertops
Microwave
Indoor Features
- High Speed Internet Access
- Wi-Fi
- Washer/Dryer
- Air Conditioning
- Heating
- Ceiling Fans
- Smoke Free
- Cable Ready
- Trash Compactor
- Tub/Shower
- Sprinkler System
Kitchen Features & Appliances
- Dishwasher
- Disposal
- Ice Maker
- Granite Countertops
- Stainless Steel Appliances
- Pantry
- Island Kitchen
- Kitchen
- Microwave
- Oven
- Range
- Refrigerator
Model Details
- Vinyl Flooring
- Den
- Bay Window
- Walk-In Closets
- Balcony
Bradfield Farms, showcasing forested hills and wide open spaces, displays many features of rural living. With easy driving access, this large community lies about 15 miles east of downtown Charlotte.
Residents of Bradfield Farms gather at Larkhaven Golf Club to play 18 holes. If you prefer running or bike riding, step out of your rental and join the local adrenaline junkies at Sherman Branch Mountain Biking Park.
Though mostly residential, Bradfield Farms features a few restaurants near the Interstate. Pick up a pizza at Capriccio, or stop at Jake’s Good Eats for comfort food such as meatloaf sandwiches and banana pudding. For a wider range of dining and shopping options, residents make the short drive into Charlotte.
Learn more about living in Bradfield FarmsCompare neighborhood and city base rent averages by bedroom.
| Bradfield Farms | Charlotte, NC | |
|---|---|---|
| Studio | - | $1,384 |
| 1 Bedroom | $1,392 | $1,467 |
| 2 Bedrooms | $1,650 | $1,754 |
| 3 Bedrooms | $1,975 | $2,149 |
- Package Service
- Wi-Fi
- Property Manager on Site
- Trash Pickup - Door to Door
- Renters Insurance Program
- Planned Social Activities
- Pet Play Area
- Pet Washing Station
- EV Charging
- Key Fob Entry
- Wheelchair Accessible
- Business Center
- Clubhouse
- Lounge
- Multi Use Room
- Storage Space
- Conference Rooms
- Sundeck
- Cabana
- Courtyard
- Grill
- Picnic Area
- Dog Park
- Fitness Center
- Pool
- Walking/Biking Trails
- Gameroom
- ADA Handicap Access
- Closet Walk-in
- Flooring Hardwood
- TV Lounge
- Club House
- Near Amenities
- Level 01
- On-site Maintenance
- Storage
- Swimming Pool
- App Refrigerator
- Svc Air Conditioning
- Appliances Stainless
- Top Level
- View Pool
- App W/D
- Internet
- Svc Cable
- Bark Park
- Gated Community
- Granite Counters
- High Speed Internet Access
- Wi-Fi
- Washer/Dryer
- Air Conditioning
- Heating
- Ceiling Fans
- Smoke Free
- Cable Ready
- Trash Compactor
- Tub/Shower
- Sprinkler System
- Dishwasher
- Disposal
- Ice Maker
- Granite Countertops
- Stainless Steel Appliances
- Pantry
- Island Kitchen
- Kitchen
- Microwave
- Oven
- Range
- Refrigerator
- Vinyl Flooring
- Den
- Bay Window
- Walk-In Closets
- Balcony
| Monday | 9am - 6pm |
|---|---|
| Tuesday | 9am - 6pm |
| Wednesday | 9am - 6pm |
| Thursday | 9am - 6pm |
| Friday | 9am - 6pm |
| Saturday | 10am - 5pm |
| Sunday | 1am - 5pm |
| Colleges & Universities | Distance | ||
|---|---|---|---|
| Colleges & Universities | Distance | ||
| Drive: | 17 min | 10.0 mi | |
| Drive: | 15 min | 10.9 mi | |
| Drive: | 19 min | 11.7 mi | |
| Drive: | 18 min | 13.0 mi |
 The GreatSchools Rating helps parents compare schools within a state based on a variety of school quality indicators and provides a helpful picture of how effectively each school serves all of its students. Ratings are on a scale of 1 (below average) to 10 (above average) and can include test scores, college readiness, academic progress, advanced courses, equity, discipline and attendance data. We also advise parents to visit schools, consider other information on school performance and programs, and consider family needs as part of the school selection process.
The GreatSchools Rating helps parents compare schools within a state based on a variety of school quality indicators and provides a helpful picture of how effectively each school serves all of its students. Ratings are on a scale of 1 (below average) to 10 (above average) and can include test scores, college readiness, academic progress, advanced courses, equity, discipline and attendance data. We also advise parents to visit schools, consider other information on school performance and programs, and consider family needs as part of the school selection process.
View GreatSchools Rating Methodology
Data provided by GreatSchools.org © 2026. All rights reserved.
Transportation options available in Charlotte include Unc Charlotte Station, located 10.4 miles from East Mint. East Mint is near Concord-Padgett Regional, located 15.3 miles or 20 minutes away, and Charlotte/Douglas International, located 20.2 miles or 35 minutes away.
| Transit / Subway | Distance | ||
|---|---|---|---|
| Transit / Subway | Distance | ||
| Drive: | 15 min | 10.4 mi | |
| Drive: | 16 min | 12.0 mi | |
| Drive: | 16 min | 12.1 mi | |
| Drive: | 18 min | 12.8 mi | |
| Drive: | 21 min | 14.4 mi |
| Commuter Rail | Distance | ||
|---|---|---|---|
| Commuter Rail | Distance | ||
|
|
Drive: | 22 min | 13.4 mi |
| Drive: | 34 min | 25.8 mi | |
|
|
Drive: | 49 min | 33.8 mi |
| Drive: | 49 min | 40.5 mi |
| Airports | Distance | ||
|---|---|---|---|
| Airports | Distance | ||
|
Concord-Padgett Regional
|
Drive: | 20 min | 15.3 mi |
|
Charlotte/Douglas International
|
Drive: | 35 min | 20.2 mi |
Time and distance from East Mint.
| Shopping Centers | Distance | ||
|---|---|---|---|
| Shopping Centers | Distance | ||
| Drive: | 6 min | 3.2 mi | |
| Drive: | 6 min | 3.4 mi | |
| Drive: | 6 min | 3.4 mi |
| Parks and Recreation | Distance | ||
|---|---|---|---|
| Parks and Recreation | Distance | ||
|
Mint Hill Veteran's Park
|
Drive: | 6 min | 4.3 mi |
|
Evergreen Nature Preserve
|
Drive: | 16 min | 8.1 mi |
|
Campbell Creek Greenway
|
Drive: | 15 min | 8.4 mi |
|
Reedy Creek Nature Center & Preserve
|
Drive: | 20 min | 9.4 mi |
|
University of North Carolina at Charlotte Botanical Gardens
|
Drive: | 13 min | 9.9 mi |
| Hospitals | Distance | ||
|---|---|---|---|
| Hospitals | Distance | ||
| Drive: | 16 min | 11.8 mi |
East Mint Photos
-
East Mint
-
-
-
-
-
-
-
-
Models
-
1 Bedroom
-
1 Bedroom
-
1 Bedroom
-
1 Bedroom
-
1 Bedroom
-
2 Bedrooms
Nearby Apartments
Within 50 Miles of East Mint
-
NOVEL Mallard Creek by Crescent Communities
9132 Senator Royall Dr
Charlotte, NC 28262
$1,681 - $2,785 Total Monthly Price
1-2 Br 9.5 mi
-
Broadstone Craft
1015 N Alexander St
Charlotte, NC 28206
$1,386 - $2,721 Total Monthly Price
1-2 Br 10.3 mi
-
The Boulevard a Broadstone Community
2408 South Blvd
Charlotte, NC 28203
$1,735 - $3,295 Total Monthly Price
1-2 Br 12.5 mi
-
Broadstone West End
2220 Wilkinson Blvd
Charlotte, NC 28208
$1,590 - $3,487 Total Monthly Price
1-2 Br 13.0 mi
-
Ello House
3615 Tryclan Dr
Charlotte, NC 28217
$1,806 - $3,478 Total Monthly Price
1-2 Br 13.3 mi
-
Elan LoSo
4612 Gilead St
Charlotte, NC 28217
$1,716 - $2,697 Total Monthly Price
1-2 Br 13.7 mi
East Mint has units with in‑unit washers and dryers, making laundry day simple for residents.
Utilities are not included in rent. Residents should plan to set up and pay for all services separately.
Parking is available at East Mint for $125 / mo. Contact this property for details.
East Mint has one to three-bedrooms with rent ranges from $1,504/mo. to $2,350/mo.
Yes, East Mint welcomes pets. Breed restrictions, weight limits, and additional fees may apply. View this property's pet policy.
A good rule of thumb is to spend no more than 30% of your gross income on rent. Based on the lowest available rent of $1,504 for a one-bedroom, you would need to earn about $60,160 per year to qualify. Want to double-check your budget? Calculate how much rent you can afford with our Rent Affordability Calculator.
East Mint is offering 3 Months Free for eligible applicants, with rental rates starting at $1,504.
Yes! East Mint offers 1 Matterport 3D Tours. Explore different floor plans and see unit level details, all without leaving home.
What Are Walk Score®, Transit Score®, and Bike Score® Ratings?
Walk Score® measures the walkability of any address. Transit Score® measures access to public transit. Bike Score® measures the bikeability of any address.
What is a Sound Score Rating?
A Sound Score Rating aggregates noise caused by vehicle traffic, airplane traffic and local sources









