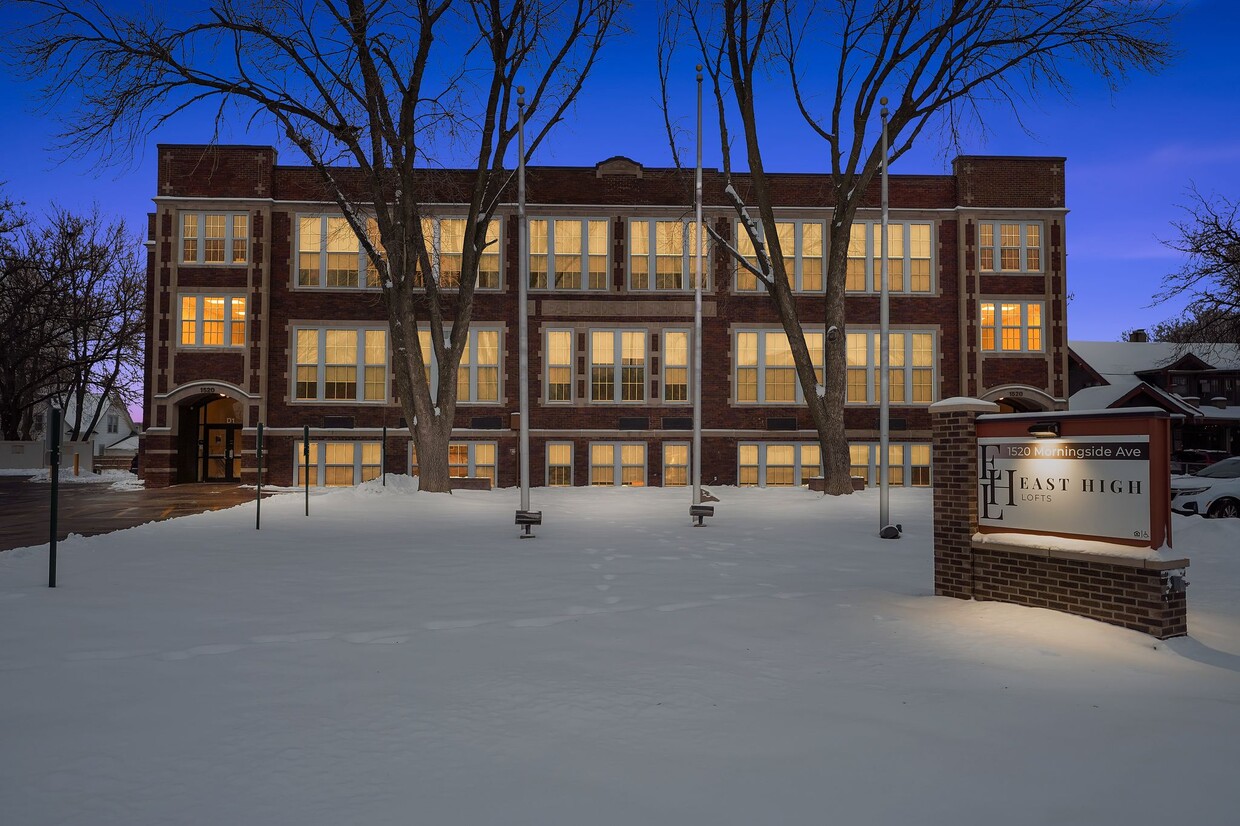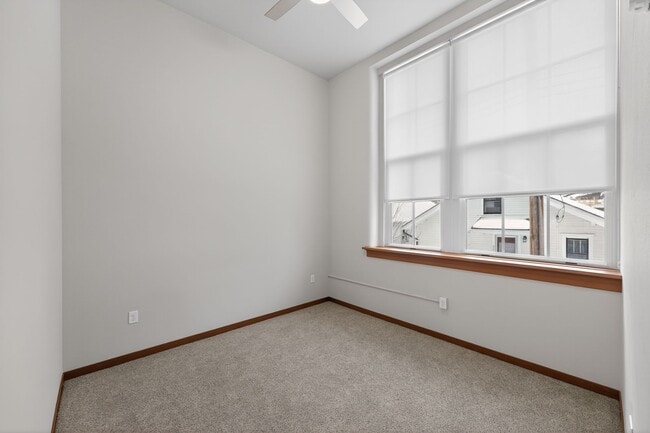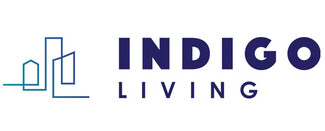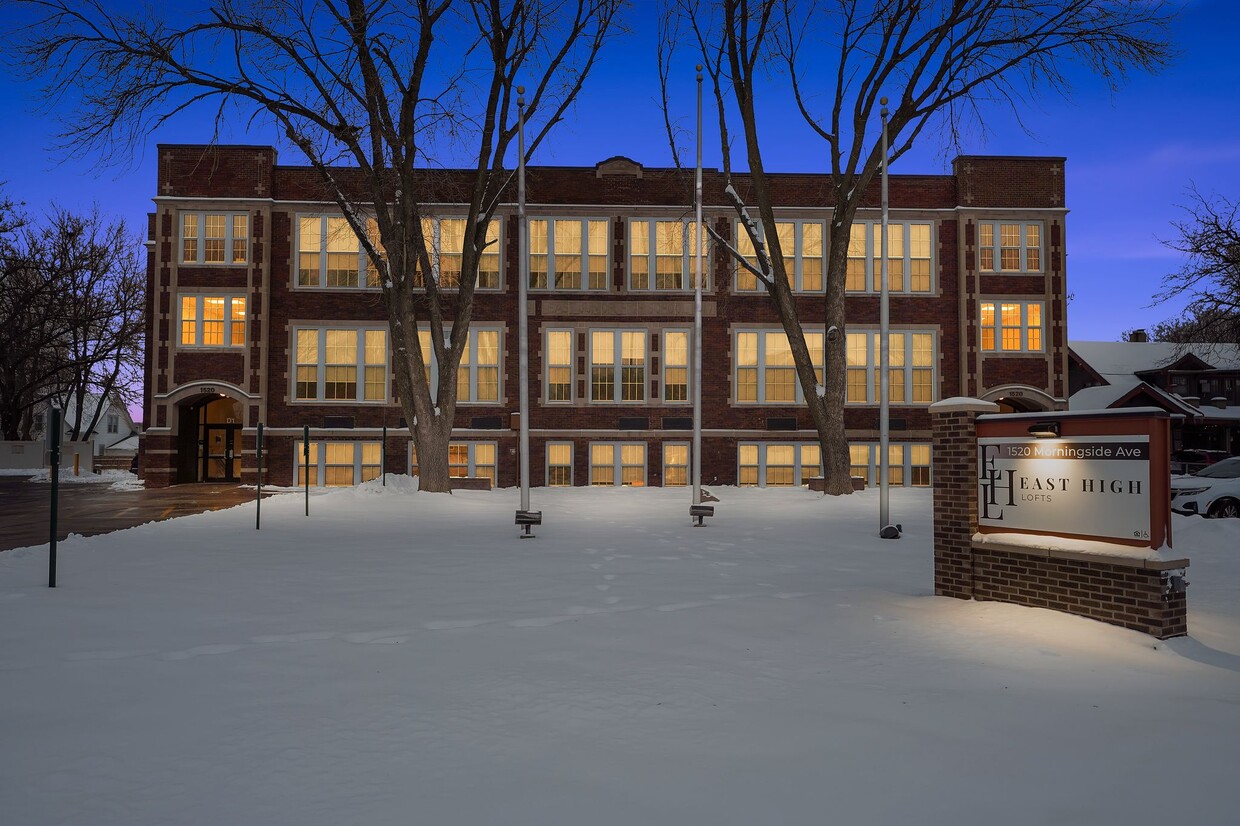-
Monthly Rent
$1,167 - $1,498
-
Bedrooms
2 - 4 bd
-
Bathrooms
1 - 2 ba
-
Square Feet
825 - 1,444 sq ft
Highlights
- New Construction
- Gated
- Elevator
- Property Manager on Site
Pricing & Floor Plans
-
Unit 204price $1,167square feet 956availibility Now
-
Unit 101price $1,167square feet 989availibility Now
-
Unit 205price $1,498square feet 1,378availibility Now
-
Unit 210price $1,498square feet 1,396availibility Now
-
Unit 204price $1,167square feet 956availibility Now
-
Unit 101price $1,167square feet 989availibility Now
-
Unit 205price $1,498square feet 1,378availibility Now
-
Unit 210price $1,498square feet 1,396availibility Now
Fees and Policies
The fees listed below are community-provided and may exclude utilities or add-ons. All payments are made directly to the property and are non-refundable unless otherwise specified.
Property Fee Disclaimer: Based on community-supplied data and independent market research. Subject to change without notice. May exclude fees for mandatory or optional services and usage-based utilities.
Details
Property Information
-
Built in 2025
-
41 units/3 stories
About East High Lofts
Welcome to East High Lofts, where modern living meets historic charm. These brand-new, affordable apartments have been beautifully remodeled within a stunning historic building, blending timeless architecture with fresh, contemporary finishes. We're excited to announce that tours will be available soon, and our apartments will be move-in ready this fall. Don't miss your chance to be among the first to experience East High Lofts - reach out today to schedule your tour!
East High Lofts is an apartment community located in Woodbury County and the 51106 ZIP Code. This area is served by the Sioux City Community attendance zone.
Unique Features
- Large Windows with Natural Light
- Off Street Parking
- Washer & Dryer In-Unit
- Historic Building
- Central Heat & A/C
- Wheelchair Access
Community Amenities
Fitness Center
Elevator
Clubhouse
Gated
- Maintenance on site
- Property Manager on Site
- Elevator
- Clubhouse
- Fitness Center
- Gated
Apartment Features
Washer/Dryer
Air Conditioning
Dishwasher
Refrigerator
- Washer/Dryer
- Air Conditioning
- Cable Ready
- Dishwasher
- Disposal
- Refrigerator
Income Restrictions
How To Qualify
Nestled along the Missouri River where Iowa, Nebraska, and South Dakota converge, Sioux City combines historical heritage with modern amenities. The downtown area features the Sioux City Art Center, which showcases works by regional and national artists, and the restored Orpheum Theatre. Stone State Park offers hiking trails through the distinctive Loess Hills, while the Missouri Riverfront area provides recreational spaces, including the Anderson Dance Pavilion and Lewis and Clark Interpretive Center.
Housing options in Sioux City remain relatively affordable, with current average rents ranging from $811 for studios to $1,375 for three-bedroom units, showing modest year-over-year increases between 1-8%. The rental market includes various housing styles across different neighborhoods, from downtown apartments to suburban communities.
Learn more about living in Sioux City- Maintenance on site
- Property Manager on Site
- Elevator
- Clubhouse
- Gated
- Fitness Center
- Large Windows with Natural Light
- Off Street Parking
- Washer & Dryer In-Unit
- Historic Building
- Central Heat & A/C
- Wheelchair Access
- Washer/Dryer
- Air Conditioning
- Cable Ready
- Dishwasher
- Disposal
- Refrigerator
| Monday | 8am - 5pm |
|---|---|
| Tuesday | 8am - 5pm |
| Wednesday | 8am - 5pm |
| Thursday | 8am - 5pm |
| Friday | 8am - 5pm |
| Saturday | Closed |
| Sunday | Closed |
| Colleges & Universities | Distance | ||
|---|---|---|---|
| Colleges & Universities | Distance | ||
| Walk: | 8 min | 0.5 mi |
 The GreatSchools Rating helps parents compare schools within a state based on a variety of school quality indicators and provides a helpful picture of how effectively each school serves all of its students. Ratings are on a scale of 1 (below average) to 10 (above average) and can include test scores, college readiness, academic progress, advanced courses, equity, discipline and attendance data. We also advise parents to visit schools, consider other information on school performance and programs, and consider family needs as part of the school selection process.
The GreatSchools Rating helps parents compare schools within a state based on a variety of school quality indicators and provides a helpful picture of how effectively each school serves all of its students. Ratings are on a scale of 1 (below average) to 10 (above average) and can include test scores, college readiness, academic progress, advanced courses, equity, discipline and attendance data. We also advise parents to visit schools, consider other information on school performance and programs, and consider family needs as part of the school selection process.
View GreatSchools Rating Methodology
Data provided by GreatSchools.org © 2026. All rights reserved.
East High Lofts Photos
-
East High Lofts
-
-
-
-
-
-
-
-
Models
-
2 Bedrooms
-
2 Bedrooms
-
3 Bedrooms
-
3 Bedrooms
-
4 Bedrooms
-
4 Bedrooms
East High Lofts has units with in‑unit washers and dryers, making laundry day simple for residents.
Utilities are not included in rent. Residents should plan to set up and pay for all services separately.
Contact this property for parking details.
East High Lofts has two to four-bedrooms with rent ranges from $1,167/mo. to $1,498/mo.
Yes, East High Lofts welcomes pets. Breed restrictions, weight limits, and additional fees may apply. View this property's pet policy.
A good rule of thumb is to spend no more than 30% of your gross income on rent. Based on the lowest available rent of $1,167 for a two-bedrooms, you would need to earn about $46,680 per year to qualify. Want to double-check your budget? Calculate how much rent you can afford with our Rent Affordability Calculator.
East High Lofts is offering Specials for eligible applicants, with rental rates starting at $1,167.
While East High Lofts does not offer Matterport 3D tours, renters can request a tour directly through our online platform.
What Are Walk Score®, Transit Score®, and Bike Score® Ratings?
Walk Score® measures the walkability of any address. Transit Score® measures access to public transit. Bike Score® measures the bikeability of any address.
What is a Sound Score Rating?
A Sound Score Rating aggregates noise caused by vehicle traffic, airplane traffic and local sources









