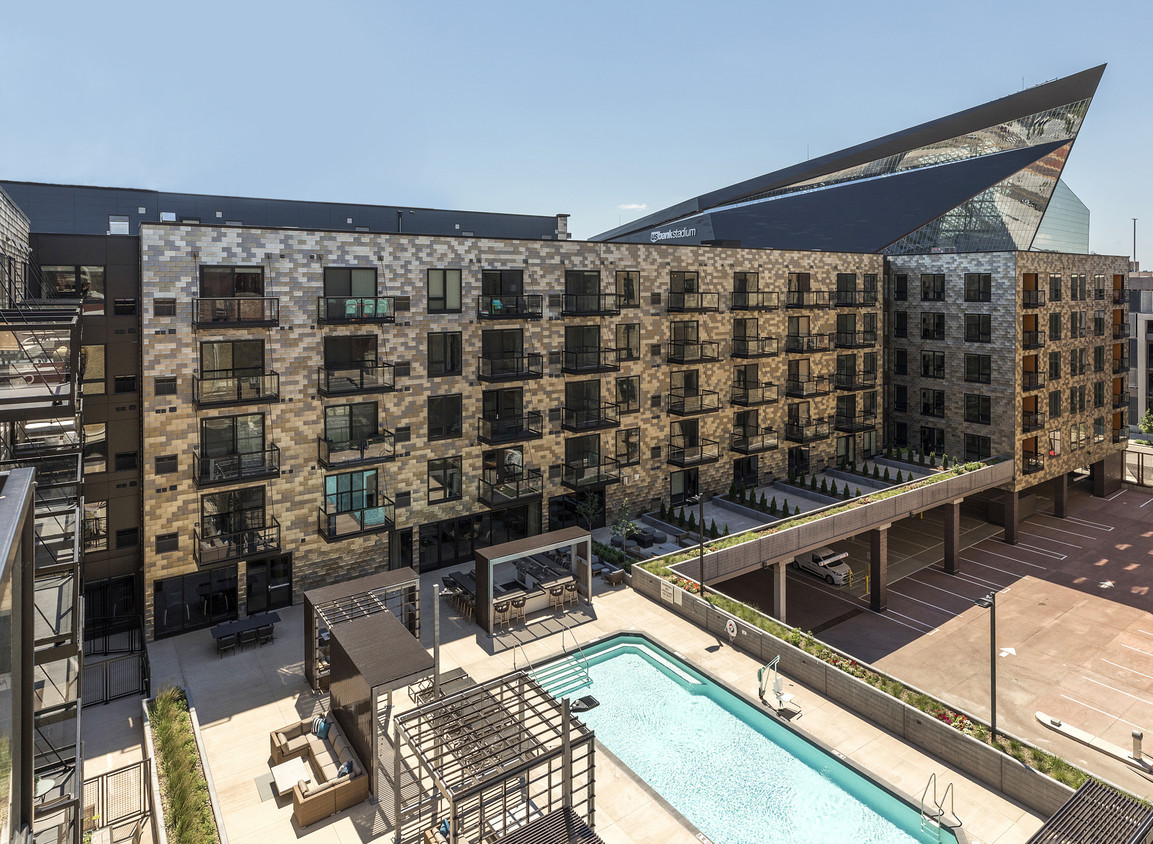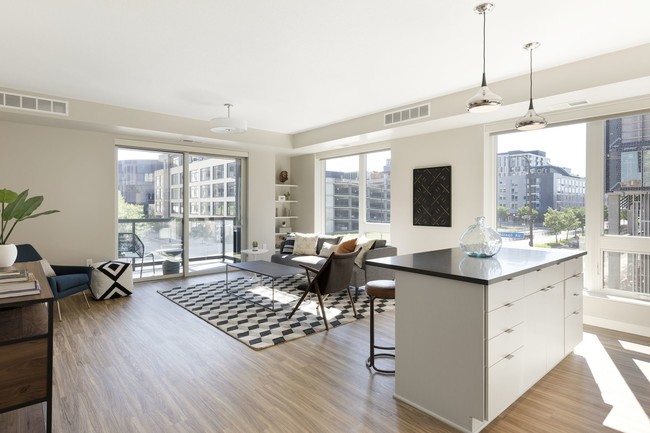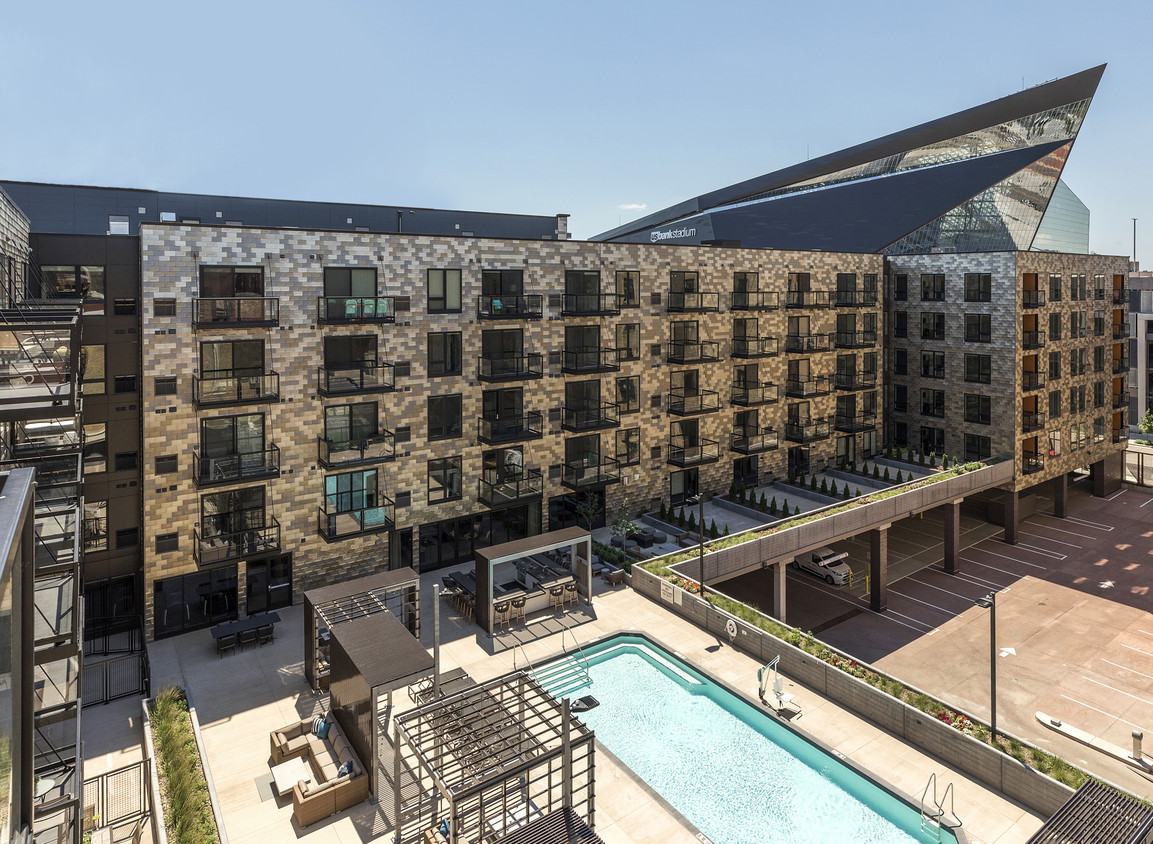-
Monthly Rent
$1,346 - $2,711
Plus Fees
-
Bedrooms
Studio - 2 bd
-
Bathrooms
1 - 2 ba
-
Square Feet
440 - 1,407 sq ft
Highlights
- Walker's Paradise
- Bike-Friendly Area
- Pool
- Walk-In Closets
- Controlled Access
- Sundeck
- Grill
- Balcony
- Patio
Pricing & Floor Plans
-
Unit 628price $1,346square feet 440availibility Now
-
Unit 529price $1,413square feet 511availibility Now
-
Unit 404price $1,412square feet 587availibility Now
-
Unit 618price $1,542square feet 587availibility Now
-
Unit 504price $1,477square feet 587availibility Feb 6
-
Unit 210price $1,701square feet 748availibility Now
-
Unit 606price $1,877square feet 748availibility Mar 6
-
Unit 605price $1,818square feet 713availibility Now
-
Unit 230price $1,518square feet 676availibility Feb 7
-
Unit 417price $1,378square feet 536availibility Apr 6
-
Unit 201price $2,677square feet 1,125availibility Now
-
Unit 314price $2,711square feet 1,210availibility Feb 6
-
Unit 536price $2,439square feet 1,095availibility Mar 6
-
Unit 628price $1,346square feet 440availibility Now
-
Unit 529price $1,413square feet 511availibility Now
-
Unit 404price $1,412square feet 587availibility Now
-
Unit 618price $1,542square feet 587availibility Now
-
Unit 504price $1,477square feet 587availibility Feb 6
-
Unit 210price $1,701square feet 748availibility Now
-
Unit 606price $1,877square feet 748availibility Mar 6
-
Unit 605price $1,818square feet 713availibility Now
-
Unit 230price $1,518square feet 676availibility Feb 7
-
Unit 417price $1,378square feet 536availibility Apr 6
-
Unit 201price $2,677square feet 1,125availibility Now
-
Unit 314price $2,711square feet 1,210availibility Feb 6
-
Unit 536price $2,439square feet 1,095availibility Mar 6
Fees and Policies
The fees below are based on community-supplied data and may exclude additional fees and utilities.
-
One-Time Basics
-
Due at Application
-
Application Fee Per ApplicantCharged per applicant.$65
-
-
Due at Application
-
Dogs
-
One-Time Pet FeeMax of 2. Charged per unit.$350
-
Monthly Pet FeeMax of 2. Charged per pet.$50 / mo
75 lbs. Weight Limit, Spayed/NeuteredRestrictions:Resident agrees to obtain a Pet Screening profile through PetScreening at an annual cost of $30 per pet/animal. PetScreening helps streamline assistance animal processes and implement pet policies that allow East End to be more pet-inclusive. Pet owners can use this profile everywhere they bring their pets such as groomers, walkers, vets, and more. PetScreening makes the pet-owning experience meaningful and seamless.Read More Read LessComments -
-
Cats
-
One-Time Pet FeeMax of 2. Charged per unit.$350
-
Monthly Pet FeeMax of 2. Charged per pet.$50 / mo
75 lbs. Weight Limit, Spayed/NeuteredRestrictions:Resident agrees to obtain a Pet Screening profile through PetScreening at an annual cost of $30 per pet/animal. PetScreening helps streamline assistance animal processes and implement pet policies that allow East End to be more pet-inclusive. Pet owners can use this profile everywhere they bring their pets such as groomers, walkers, vets, and more. PetScreening makes the pet-owning experience meaningful and seamless.Comments -
-
Garage LotHeated underground garage parking is available for $190/monthly without storage, $200/monthly with small storage, or $210/monthly with large storage. Please contact an East End Advisor for our complete parking policy.
-
Storage Unit
Property Fee Disclaimer: Based on community-supplied data and independent market research. Subject to change without notice. May exclude fees for mandatory or optional services and usage-based utilities.
Details
Lease Options
-
6 - 15 Month Leases
-
Short term lease
Property Information
-
Built in 2018
-
180 units/6 stories
-
Energy Star Rated
Matterport 3D Tours
About East End
East End Apartments is located on the corner of Washington Ave and Chicago Ave in Downtown East Minneapolis with direct access to Trader Joe’s and Starbucks. Our residents enjoy their close proximity to attractions such as the Guthrie Theater, U.S. Bank Stadium, The Commons, Gold Medal Park, and Stone Arch Bridge. Our homes and amenities are tailored to those who want to step away from the mundane with a fresh design perspective, high-end features, and sharp finishes. Our building amenities were purposefully designed for those who crave connectivity with an expansive pool deck and club room perfect for hosting and connecting with neighbors.
East End is an apartment community located in Hennepin County and the 55415 ZIP Code. This area is served by the Minneapolis Public School Dist. attendance zone.
Unique Features
- 24-Hour Maintenance
- Balcony
- Near Entertainment and Nightlife
- On-Site Management
- 24-hr Fitness Center
- Dog Wash
- Free Coffee Bar
- Guest Parking Available
- Solid Quartz Countertops
- Trader Joe`s Access
- Large Outdoor Pool
- Washington Ave View
- White Matte Tile Surround
- Wood-Look LVT Flooring
- Club Room w/ Kitchen
- Eat-in Area
- High Speed Internet
- Kitchen Island
- Large Kitchen
- Outdoor Fire Pits
- Corner Unit
- Matte Tile Surround
- Online Rent Payments
- Security Cameras
- Two-Toned Kitchen Cabinets
- 1 Block to Light Rail
- Bedroom Ceiling Fan
- Built-In Roller Shades
- Garbage Disposal
- Glass Shower Door (select units)
- On-site Maintenance
- Secured Resident Storage
- Walkable Neighborhood
- Central Heating/Cooling
- Full-Size Washer/Dryer
- Ice Maker
- Lawn Game Area
- Outdoor Bar and Grills
- Secured Bike Storage
- Stainless Steel Appliances
- Tile Backsplash
- 19.5 Ceilings
- Heated Underground Parking
Community Amenities
Pool
Fitness Center
Controlled Access
Grill
- Controlled Access
- Maintenance on site
- Video Patrol
- 24 Hour Access
- Fitness Center
- Pool
- Bicycle Storage
- Sundeck
- Grill
Apartment Features
Washer/Dryer
Dishwasher
High Speed Internet Access
Walk-In Closets
- High Speed Internet Access
- Washer/Dryer
- Heating
- Ceiling Fans
- Dishwasher
- Disposal
- Ice Maker
- Stainless Steel Appliances
- Kitchen
- Range
- Refrigerator
- Gas Range
- Walk-In Closets
- Window Coverings
- Large Bedrooms
- Balcony
- Patio
- Lawn
- Controlled Access
- Maintenance on site
- Video Patrol
- 24 Hour Access
- Sundeck
- Grill
- Fitness Center
- Pool
- Bicycle Storage
- 24-Hour Maintenance
- Balcony
- Near Entertainment and Nightlife
- On-Site Management
- 24-hr Fitness Center
- Dog Wash
- Free Coffee Bar
- Guest Parking Available
- Solid Quartz Countertops
- Trader Joe`s Access
- Large Outdoor Pool
- Washington Ave View
- White Matte Tile Surround
- Wood-Look LVT Flooring
- Club Room w/ Kitchen
- Eat-in Area
- High Speed Internet
- Kitchen Island
- Large Kitchen
- Outdoor Fire Pits
- Corner Unit
- Matte Tile Surround
- Online Rent Payments
- Security Cameras
- Two-Toned Kitchen Cabinets
- 1 Block to Light Rail
- Bedroom Ceiling Fan
- Built-In Roller Shades
- Garbage Disposal
- Glass Shower Door (select units)
- On-site Maintenance
- Secured Resident Storage
- Walkable Neighborhood
- Central Heating/Cooling
- Full-Size Washer/Dryer
- Ice Maker
- Lawn Game Area
- Outdoor Bar and Grills
- Secured Bike Storage
- Stainless Steel Appliances
- Tile Backsplash
- 19.5 Ceilings
- Heated Underground Parking
- High Speed Internet Access
- Washer/Dryer
- Heating
- Ceiling Fans
- Dishwasher
- Disposal
- Ice Maker
- Stainless Steel Appliances
- Kitchen
- Range
- Refrigerator
- Gas Range
- Walk-In Closets
- Window Coverings
- Large Bedrooms
- Balcony
- Patio
- Lawn
| Monday | 9am - 6pm |
|---|---|
| Tuesday | 9am - 6pm |
| Wednesday | 9am - 6pm |
| Thursday | 9am - 6pm |
| Friday | 9am - 6pm |
| Saturday | 10am - 4pm |
| Sunday | Closed |
Known for its towering office buildings and vibrant cultural scene, Downtown is one of the most successfully revitalized areas in Minneapolis. With its central urban location, Downtown draws an intriguing mix of residents looking to live in the middle of the action.
Driving through Downtown, you might be surprised at the lack of people on the streets, but don't be fooled -- the buildings link together by a unique system of skyways that enable residents to walk comfortably, even during the legendary Minneapolis winters. During the warmer months, residents of Downtown enjoy living within walking distance of entertainment centers such as Target Field and the Nicollet Mall. Bordered by the historic Mill District, Downtown East, North Loop and the Mississippi River, the neighborhood offers quick access to the city's most lively neighborhoods.
Learn more about living in Downtown EastCompare neighborhood and city base rent averages by bedroom.
| Downtown East | Minneapolis, MN | |
|---|---|---|
| Studio | $1,497 | $1,127 |
| 1 Bedroom | $1,984 | $1,391 |
| 2 Bedrooms | $3,084 | $2,063 |
| 3 Bedrooms | $5,173 | $2,384 |
| Colleges & Universities | Distance | ||
|---|---|---|---|
| Colleges & Universities | Distance | ||
| Walk: | 13 min | 0.7 mi | |
| Drive: | 4 min | 1.3 mi | |
| Drive: | 4 min | 1.4 mi | |
| Drive: | 5 min | 1.7 mi |
 The GreatSchools Rating helps parents compare schools within a state based on a variety of school quality indicators and provides a helpful picture of how effectively each school serves all of its students. Ratings are on a scale of 1 (below average) to 10 (above average) and can include test scores, college readiness, academic progress, advanced courses, equity, discipline and attendance data. We also advise parents to visit schools, consider other information on school performance and programs, and consider family needs as part of the school selection process.
The GreatSchools Rating helps parents compare schools within a state based on a variety of school quality indicators and provides a helpful picture of how effectively each school serves all of its students. Ratings are on a scale of 1 (below average) to 10 (above average) and can include test scores, college readiness, academic progress, advanced courses, equity, discipline and attendance data. We also advise parents to visit schools, consider other information on school performance and programs, and consider family needs as part of the school selection process.
View GreatSchools Rating Methodology
Data provided by GreatSchools.org © 2026. All rights reserved.
Transportation options available in Minneapolis include Downtown East/Metrodome Station, located 0.2 mile from East End. East End is near Minneapolis-St Paul International/Wold-Chamberlain, located 10.2 miles or 20 minutes away.
| Transit / Subway | Distance | ||
|---|---|---|---|
| Transit / Subway | Distance | ||
|
|
Walk: | 3 min | 0.2 mi |
| Walk: | 8 min | 0.4 mi | |
|
|
Walk: | 13 min | 0.7 mi |
| Walk: | 14 min | 0.8 mi | |
|
|
Walk: | 14 min | 0.8 mi |
| Commuter Rail | Distance | ||
|---|---|---|---|
| Commuter Rail | Distance | ||
|
|
Drive: | 4 min | 1.3 mi |
|
|
Drive: | 16 min | 8.7 mi |
|
|
Drive: | 16 min | 10.0 mi |
|
|
Drive: | 30 min | 23.2 mi |
|
|
Drive: | 31 min | 24.8 mi |
| Airports | Distance | ||
|---|---|---|---|
| Airports | Distance | ||
|
Minneapolis-St Paul International/Wold-Chamberlain
|
Drive: | 20 min | 10.2 mi |
Time and distance from East End.
| Shopping Centers | Distance | ||
|---|---|---|---|
| Shopping Centers | Distance | ||
| Walk: | 19 min | 1.0 mi | |
| Drive: | 3 min | 1.1 mi | |
| Drive: | 4 min | 1.5 mi |
| Parks and Recreation | Distance | ||
|---|---|---|---|
| Parks and Recreation | Distance | ||
|
Mills City Museum
|
Walk: | 4 min | 0.2 mi |
|
Mill Ruins Park
|
Walk: | 5 min | 0.3 mi |
|
First Bridge Park
|
Walk: | 5 min | 0.3 mi |
|
Water Power Park
|
Drive: | 5 min | 1.6 mi |
|
Father Hennepin Bluffs Park
|
Drive: | 5 min | 1.9 mi |
| Hospitals | Distance | ||
|---|---|---|---|
| Hospitals | Distance | ||
| Walk: | 7 min | 0.4 mi | |
| Drive: | 4 min | 1.3 mi | |
| Drive: | 4 min | 1.5 mi |
| Military Bases | Distance | ||
|---|---|---|---|
| Military Bases | Distance | ||
| Drive: | 15 min | 7.2 mi |
East End Photos
-
Pool Deck with Stadium Views
-
Lofted 2-Bedroom + Den: 1407 SF
-
-
-
-
-
-
-
Models
-
Studio
-
Studio
-
1 Bedroom
-
1 Bedroom
-
1 Bedroom
-
1 Bedroom
Nearby Apartments
Within 50 Miles of East End
-
O2
250 Portland Ave
Minneapolis, MN 55401
$1,686 - $7,321 Plus Fees
1-2 Br 0.2 mi
-
Moment
650 Portland Ave S
Minneapolis, MN 55415
$1,646 - $4,526 Total Monthly Price
1-2 Br 0.4 mi
-
Groove Lofts
608 2nd Ave S
Minneapolis, MN 55402
$1,562 - $2,362 Plus Fees
1-4 Br 0.6 mi
-
Altair
6060 Main St NE
Fridley, MN 55432
$1,526 - $2,664 Plus Fees
1-3 Br 7.0 mi
-
Landmark Tower
345 Saint Peter St
Saint Paul, MN 55102
$1,595 - $3,481 Plus Fees
1-2 Br 8.2 mi
-
The Scenic
55 Livington Ave S
Saint Paul, MN 55107
$1,370 - $2,893 Plus Fees
1-2 Br 8.7 mi
East End has units with in‑unit washers and dryers, making laundry day simple for residents.
Utilities are not included in rent. Residents should plan to set up and pay for all services separately.
Parking is available at East End. Contact this property for details.
East End has studios to two-bedrooms with rent ranges from $1,346/mo. to $2,711/mo.
Yes, East End welcomes pets. Breed restrictions, weight limits, and additional fees may apply. View this property's pet policy.
A good rule of thumb is to spend no more than 30% of your gross income on rent. Based on the lowest available rent of $1,346 for a studio, you would need to earn about $48,000 per year to qualify. Want to double-check your budget? Try our Rent Affordability Calculator to see how much rent fits your income and lifestyle.
East End is offering 1 Month Free for eligible applicants, with rental rates starting at $1,346.
Yes! East End offers 12 Matterport 3D Tours. Explore different floor plans and see unit level details, all without leaving home.
What Are Walk Score®, Transit Score®, and Bike Score® Ratings?
Walk Score® measures the walkability of any address. Transit Score® measures access to public transit. Bike Score® measures the bikeability of any address.
What is a Sound Score Rating?
A Sound Score Rating aggregates noise caused by vehicle traffic, airplane traffic and local sources








