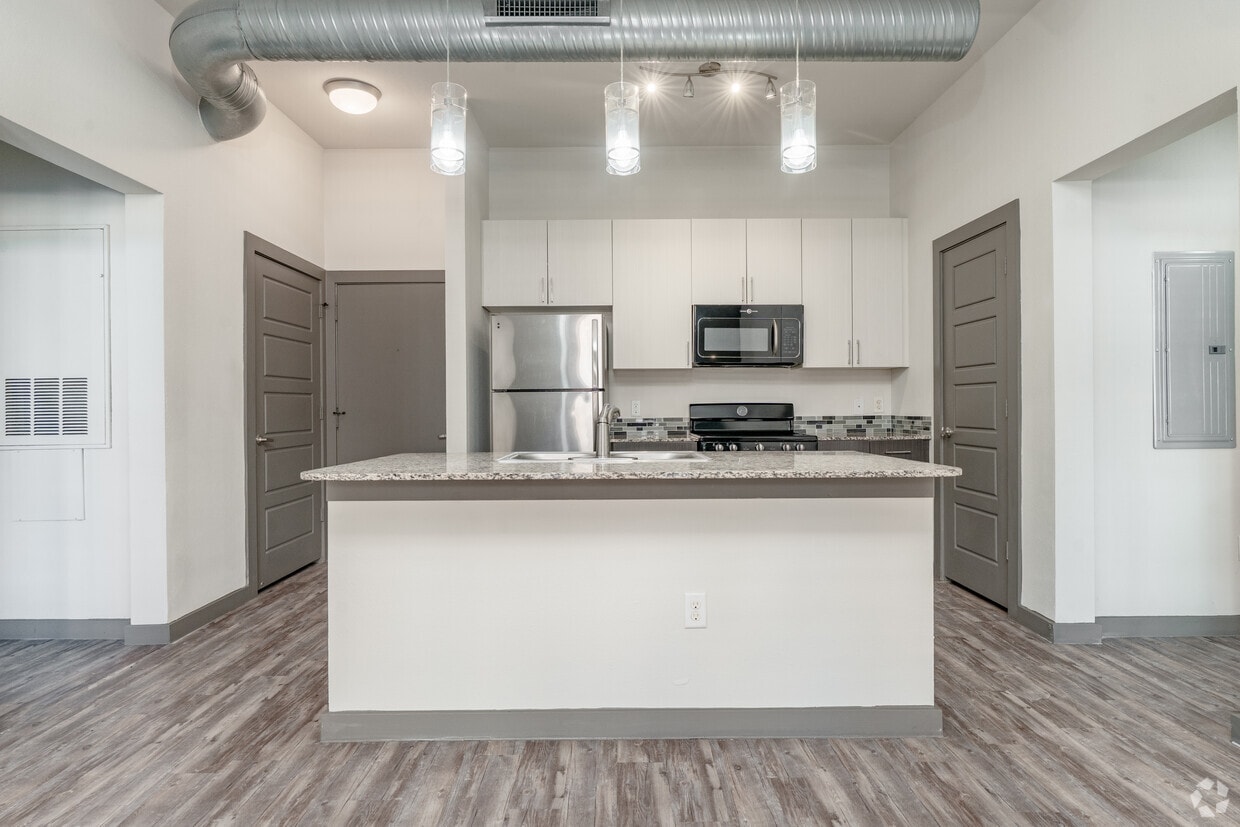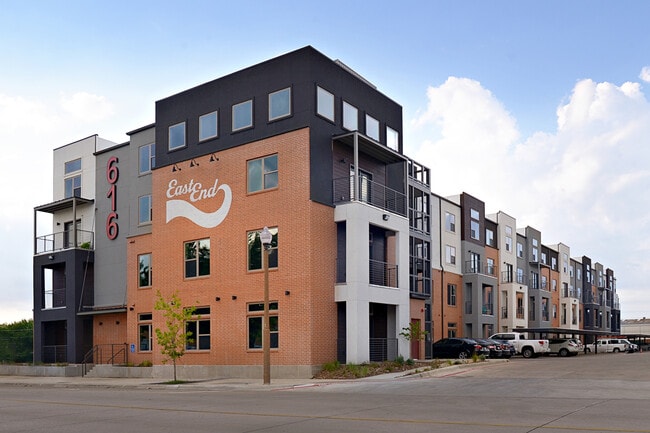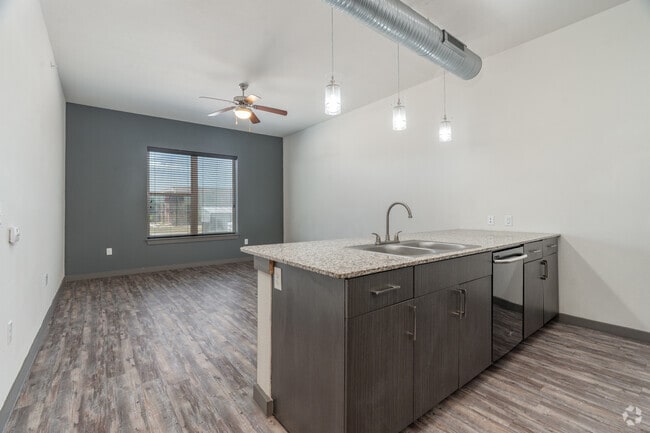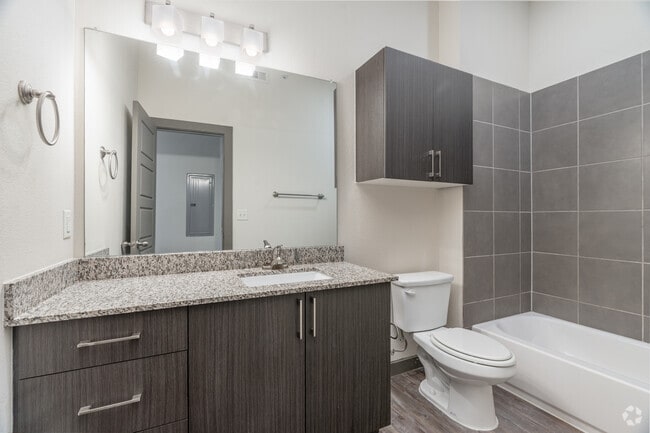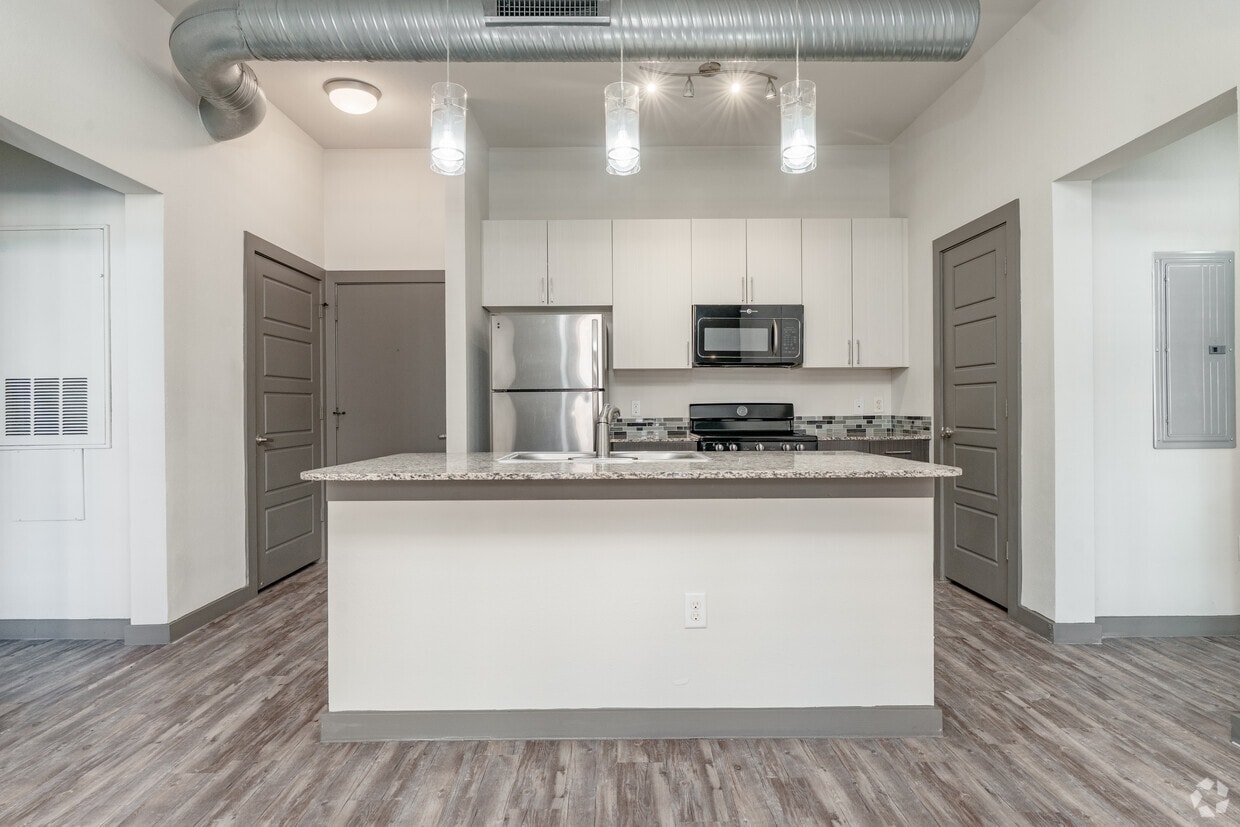East End Lofts at the Railyard
616 E Hickory St,
Denton,
TX
76205
Leasing Office:
525 S Loop 288, Denton, TX 76208
Property Website
-
Monthly Rent
$995 - $2,700
-
Bedrooms
1 - 3 bd
-
Bathrooms
1 - 3.5 ba
-
Square Feet
662 - 1,799 sq ft
Highlights
- Loft Layout
- High Ceilings
- Walk-In Closets
- Controlled Access
- On-Site Retail
- Island Kitchen
- Balcony
- Views
- Hardwood Floors
Pricing & Floor Plans
-
Unit 330price $1,050square feet 662availibility Now
-
Unit 346price $1,050square feet 662availibility Now
-
Unit 306price $1,095square feet 662availibility Apr 6
-
Unit 225price $1,095square feet 735availibility Now
-
Unit 348price $1,095square feet 679availibility Now
-
Unit 328price $1,095square feet 679availibility Now
-
Unit 338price $1,095square feet 679availibility Now
-
Unit 205price $1,150square feet 705availibility Now
-
Unit 106price $1,350square feet 705availibility Now
-
Unit 108price $1,150square feet 705availibility Mar 14
-
Unit 144price $1,395square feet 851availibility Now
-
Unit 142price $1,495square feet 1,157availibility Now
-
Unit 140price $1,550square feet 1,260availibility May 18
-
Unit 210price $1,395square feet 1,053availibility Now
-
Unit 330price $1,050square feet 662availibility Now
-
Unit 346price $1,050square feet 662availibility Now
-
Unit 306price $1,095square feet 662availibility Apr 6
-
Unit 225price $1,095square feet 735availibility Now
-
Unit 348price $1,095square feet 679availibility Now
-
Unit 328price $1,095square feet 679availibility Now
-
Unit 338price $1,095square feet 679availibility Now
-
Unit 205price $1,150square feet 705availibility Now
-
Unit 106price $1,350square feet 705availibility Now
-
Unit 108price $1,150square feet 705availibility Mar 14
-
Unit 144price $1,395square feet 851availibility Now
-
Unit 142price $1,495square feet 1,157availibility Now
-
Unit 140price $1,550square feet 1,260availibility May 18
-
Unit 210price $1,395square feet 1,053availibility Now
Fees and Policies
The fees listed below are community-provided and may exclude utilities or add-ons. All payments are made directly to the property and are non-refundable unless otherwise specified. Use the Cost Calculator to determine costs based on your needs.
-
One-Time Basics
-
Due at Application
-
Application Fee Per ApplicantCharged per applicant.$65
-
-
Due at Move-In
-
Administrative FeeCharged per unit.$125
-
-
Due at Application
-
Dogs
-
Dog DepositCharged per pet.$400
-
Dog RentCharged per pet.$25 / mo
75 lbs. Weight LimitRestrictions:NoneRead More Read LessComments -
-
Cats
-
Cat DepositCharged per pet.$400
-
Cat RentCharged per pet.$25 / mo
75 lbs. Weight LimitRestrictions:Comments -
-
Surface Lot
-
CoveredLimit Open Parking Available On-Site. Covered Parking Guarantees you a parking space!
Property Fee Disclaimer: Based on community-supplied data and independent market research. Subject to change without notice. May exclude fees for mandatory or optional services and usage-based utilities.
Details
Property Information
-
Built in 2016
-
114 units/4 stories
Matterport 3D Tours
Select a unit to view pricing & availability
About East End Lofts at the Railyard
East End Lofts apartments offer industrial and modern loft-style units with 20ft ceilings. Enjoy beautiful views of downtown Denton from our courthouse-facing apartments, and take advantage of our convenient location within walking distance of the A-Train, restaurants, shopping, and nightlife. With both UNT and TWU within 2 miles, our location is perfect for students and professionals alike. Our 1, 2, and 3-bedroom units offer a range of sizes to fit your needs. Contact us today for more information!
East End Lofts at the Railyard is an apartment community located in Denton County and the 76205 ZIP Code. This area is served by the Denton Independent attendance zone.
Unique Features
- Electronic Thermostat
- Faux Wood Flooring
- Ceiling Fan
- Granite Counters
- View
- 2 Level Loft Units Available
- Carport
- Patio/Balcony
- Glass Top Stove
- Large Closets
- Air Conditioner
- 2-in Faux Wood Blinds
- Carpeting
- Downtown Courthouse Views
- Efficient Appliances
Contact
Community Amenities
Controlled Access
Recycling
Key Fob Entry
Trash Pickup - Door to Door
- Controlled Access
- On-Site Retail
- Trash Pickup - Door to Door
- Recycling
- Public Transportation
- Key Fob Entry
- Walk-Up
Apartment Features
Washer/Dryer
Air Conditioning
Dishwasher
Loft Layout
High Speed Internet Access
Hardwood Floors
Walk-In Closets
Island Kitchen
Indoor Features
- High Speed Internet Access
- Washer/Dryer
- Air Conditioning
- Heating
- Ceiling Fans
- Smoke Free
- Cable Ready
- Tub/Shower
- Sprinkler System
- Wheelchair Accessible (Rooms)
Kitchen Features & Appliances
- Dishwasher
- Disposal
- Ice Maker
- Granite Countertops
- Pantry
- Island Kitchen
- Eat-in Kitchen
- Kitchen
- Microwave
- Oven
- Range
- Refrigerator
- Freezer
Model Details
- Hardwood Floors
- Carpet
- Vinyl Flooring
- High Ceilings
- Views
- Walk-In Closets
- Loft Layout
- Double Pane Windows
- Window Coverings
- Balcony
- Patio
Downtown Denton wraps around its historic square. The Courthouse on the Square, built in 1896, is the centerpiece and landmark of the Downtown area. It is no longer used as a courthouse; instead, it is the Courthouse-on-the-Square Museum. The square is a gathering place for residents and is where a variety of events and festivals are held, such as the Arts & Autos festival, which combines local artists with car enthusiasts for a unique event that also includes food and live music.
This very walkable community is home to a variety of restaurants, coffee shops, boutiques, and antique stores. Denton is a college town, home to both the University of North Texas and the Texas Woman's University. The city is known for its music, the North Texas State Fair and Rodeo, and a variety of music events that includes the Denton Arts and Jazz Festival. Downtown Denton is home to a variety of museums and art galleries, including the Bayless-Selby House Museum and the Lightwell Gallery at UNT.
Learn more about living in Downtown DentonCompare neighborhood and city base rent averages by bedroom.
| Downtown Denton | Denton, TX | |
|---|---|---|
| Studio | $1,024 | $992 |
| 1 Bedroom | $1,103 | $1,171 |
| 2 Bedrooms | $1,349 | $1,481 |
| 3 Bedrooms | $1,806 | $1,981 |
- Controlled Access
- On-Site Retail
- Trash Pickup - Door to Door
- Recycling
- Public Transportation
- Key Fob Entry
- Walk-Up
- Electronic Thermostat
- Faux Wood Flooring
- Ceiling Fan
- Granite Counters
- View
- 2 Level Loft Units Available
- Carport
- Patio/Balcony
- Glass Top Stove
- Large Closets
- Air Conditioner
- 2-in Faux Wood Blinds
- Carpeting
- Downtown Courthouse Views
- Efficient Appliances
- High Speed Internet Access
- Washer/Dryer
- Air Conditioning
- Heating
- Ceiling Fans
- Smoke Free
- Cable Ready
- Tub/Shower
- Sprinkler System
- Wheelchair Accessible (Rooms)
- Dishwasher
- Disposal
- Ice Maker
- Granite Countertops
- Pantry
- Island Kitchen
- Eat-in Kitchen
- Kitchen
- Microwave
- Oven
- Range
- Refrigerator
- Freezer
- Hardwood Floors
- Carpet
- Vinyl Flooring
- High Ceilings
- Views
- Walk-In Closets
- Loft Layout
- Double Pane Windows
- Window Coverings
- Balcony
- Patio
| Monday | 8am - 5pm |
|---|---|
| Tuesday | 8am - 5pm |
| Wednesday | 8am - 5pm |
| Thursday | 8am - 5pm |
| Friday | 8am - 5pm |
| Saturday | Closed |
| Sunday | Closed |
| Colleges & Universities | Distance | ||
|---|---|---|---|
| Colleges & Universities | Distance | ||
| Drive: | 3 min | 1.1 mi | |
| Drive: | 7 min | 3.7 mi | |
| Drive: | 33 min | 24.8 mi | |
| Drive: | 41 min | 27.4 mi |
 The GreatSchools Rating helps parents compare schools within a state based on a variety of school quality indicators and provides a helpful picture of how effectively each school serves all of its students. Ratings are on a scale of 1 (below average) to 10 (above average) and can include test scores, college readiness, academic progress, advanced courses, equity, discipline and attendance data. We also advise parents to visit schools, consider other information on school performance and programs, and consider family needs as part of the school selection process.
The GreatSchools Rating helps parents compare schools within a state based on a variety of school quality indicators and provides a helpful picture of how effectively each school serves all of its students. Ratings are on a scale of 1 (below average) to 10 (above average) and can include test scores, college readiness, academic progress, advanced courses, equity, discipline and attendance data. We also advise parents to visit schools, consider other information on school performance and programs, and consider family needs as part of the school selection process.
View GreatSchools Rating Methodology
Data provided by GreatSchools.org © 2026. All rights reserved.
East End Lofts at the Railyard Photos
-
2BR, 2BA - 1,053SF - Kitchen
-
1BR, 1BA - 705SF
-
-
2BR, 2BA - 1,053SF - Kitchen
-
1BR, 1BA - 705SF - Kitchen
-
1BR, 1BA - 705SF - Bathroom
-
1BR, 1BA - 662SF - Bathroom
-
2BR, 2BA - 1,053SF - Living Room
-
1BR, 1BA - 662SF - Bedroom
Models
-
1 Bedroom
-
1 Bedroom
-
1 Bedroom
-
1 Bedroom
-
1 Bedroom
-
1 Bedroom
Nearby Apartments
Within 50 Miles of East End Lofts at the Railyard
-
H Squared Apartments
321 W Hickory St
Denton, TX 76201
$1,095 - $1,875
1-2 Br 0.7 mi
-
SEVEN TWELVE LOFTS
712 S Elm St
Denton, TX 76201
$995 - $2,050
1-3 Br 0.7 mi
-
Centre Place Apartments
1509 Centre Place Dr
Denton, TX 76205
$895 - $1,195
1-2 Br 1.2 mi
-
The Talon
2105 Stella St
Denton, TX 76201
$995 - $1,600
1-3 Br 1.8 mi
-
Epic Apartments
3200 S Interstate 35 E
Denton, TX 76210
$1,050 - $2,110
1-3 Br 2.9 mi
-
Urban Square
3202 Unicorn Lake Blvd
Denton, TX 76210
$1,050 - $2,045
1-3 Br 3.2 mi
East End Lofts at the Railyard has units with in‑unit washers and dryers, making laundry day simple for residents.
Utilities are not included in rent. Residents should plan to set up and pay for all services separately.
Parking is available at East End Lofts at the Railyard. Fees may apply depending on the type of parking offered. Contact this property for details.
East End Lofts at the Railyard has one to three-bedrooms with rent ranges from $995/mo. to $2,700/mo.
Yes, East End Lofts at the Railyard welcomes pets. Breed restrictions, weight limits, and additional fees may apply. View this property's pet policy.
A good rule of thumb is to spend no more than 30% of your gross income on rent. Based on the lowest available rent of $995 for a one-bedroom, you would need to earn about $39,800 per year to qualify. Want to double-check your budget? Calculate how much rent you can afford with our Rent Affordability Calculator.
East End Lofts at the Railyard is offering Specials for eligible applicants, with rental rates starting at $995.
Yes! East End Lofts at the Railyard offers 3 Matterport 3D Tours. Explore different floor plans and see unit level details, all without leaving home.
What Are Walk Score®, Transit Score®, and Bike Score® Ratings?
Walk Score® measures the walkability of any address. Transit Score® measures access to public transit. Bike Score® measures the bikeability of any address.
What is a Sound Score Rating?
A Sound Score Rating aggregates noise caused by vehicle traffic, airplane traffic and local sources
