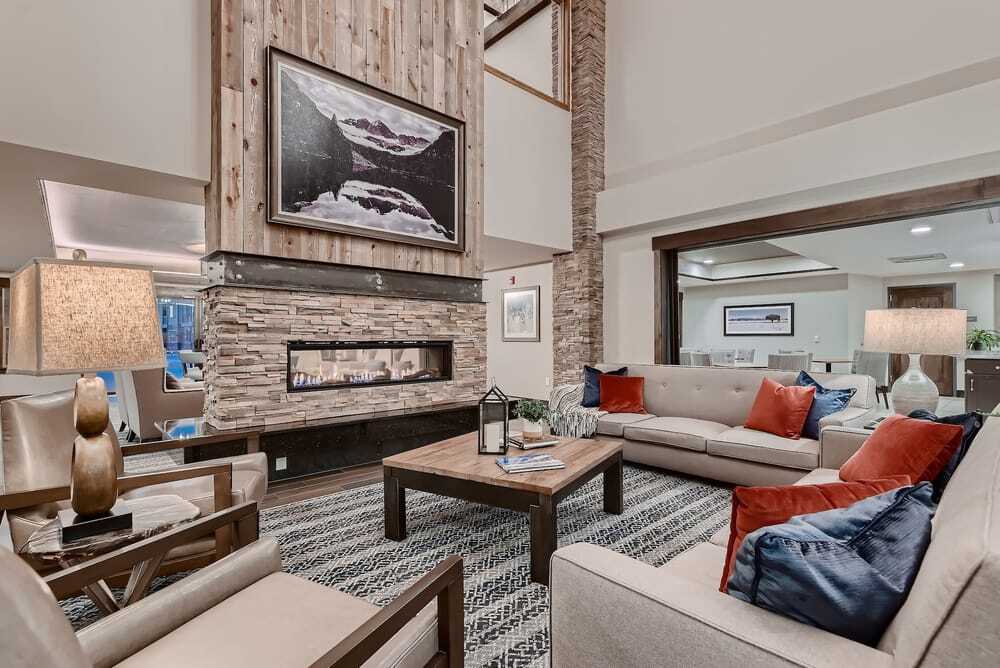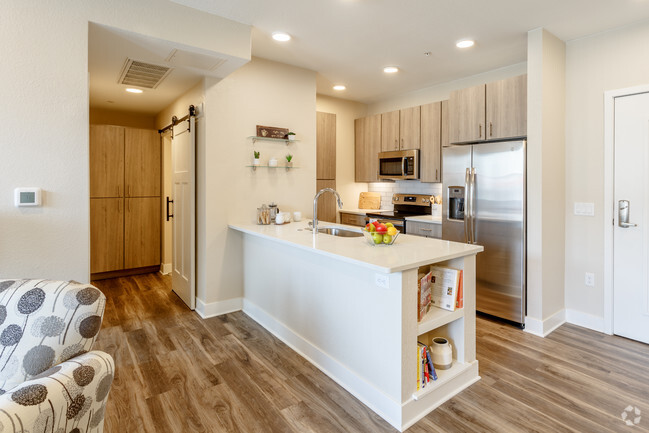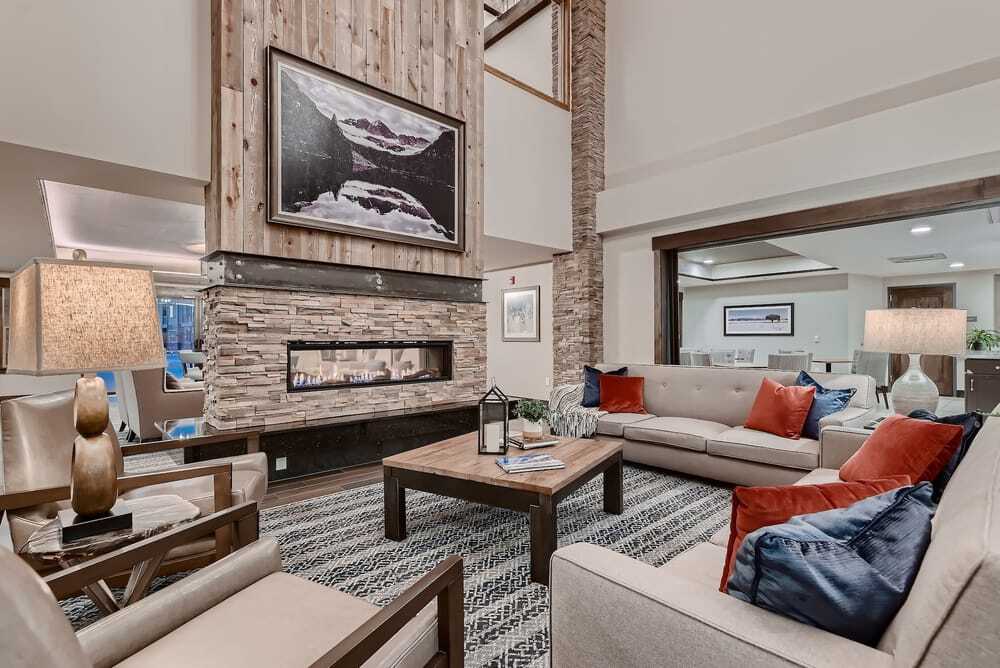-
Monthly Rent
$2,130 - $3,950
-
Bedrooms
1 - 2 bd
-
Bathrooms
1 - 2 ba
-
Square Feet
602 - 1,177 sq ft

Welcome to Eagle’s Peak, where luxury meets lifestyle in the heart of Northern Colorado. Nestled within the scenic Water Valley community, Eagle’s Peak offers spacious, maintenance-free one- and two-bedroom apartments with modern finishes, exceptional amenities, and all-inclusive pricing that covers utilities, cable, and internet. Formerly known as 55 Resort Apartments at Water Valley, our resort-style community provides a vibrant social atmosphere surrounded by the natural beauty of Windsor. Whether you’re looking to relax, connect, or explore, every day at Eagle’s Peak feels like a getaway—and it’s the perfect place to begin your next chapter. Schedule a tour today and discover why Eagle’s Peak is the ideal place to call home.
Pricing & Floor Plans
-
Unit 105price $2,130square feet 602availibility Now
-
Unit 303price $2,230square feet 602availibility Now
-
Unit 329price $2,515square feet 772availibility Now
-
Unit 109price $2,565square feet 772availibility Now
-
Unit 118price $2,665square feet 772availibility Now
-
Unit Building1-319price $2,750square feet 924availibility Now
-
Unit Building1-239price $2,750square feet 924availibility Now
-
Unit Building1-313price $2,750square feet 924availibility Now
-
Unit Building1-132price $3,950square feet 1,177availibility Now
-
Unit Building1-251price $3,950square feet 1,177availibility Now
-
Unit Building1-201price $3,950square feet 1,177availibility Now
-
Unit 105price $2,130square feet 602availibility Now
-
Unit 303price $2,230square feet 602availibility Now
-
Unit 329price $2,515square feet 772availibility Now
-
Unit 109price $2,565square feet 772availibility Now
-
Unit 118price $2,665square feet 772availibility Now
-
Unit Building1-319price $2,750square feet 924availibility Now
-
Unit Building1-239price $2,750square feet 924availibility Now
-
Unit Building1-313price $2,750square feet 924availibility Now
-
Unit Building1-132price $3,950square feet 1,177availibility Now
-
Unit Building1-251price $3,950square feet 1,177availibility Now
-
Unit Building1-201price $3,950square feet 1,177availibility Now
Fees and Policies
The fees below are based on community-supplied data and may exclude additional fees and utilities. Use the Cost Calculator to add these fees to the base price.
- Monthly Utilities & Services
-
Water Valley HOA Amenity Fee$50
- One-Time Move-In Fees
-
Move-In Fee$850
- Dogs Allowed
-
Monthly pet fee$35
-
One time Fee$250
-
Pet deposit$0
-
Weight limit--
-
Pet Limit2
-
Requirements:Spayed/Neutered
-
Restrictions:• Only 2 pets are allowed per apartment. • oes not allow aggressive breeds of dogs, specifically: Akitas, Airedale Terrier, American Bulldog, American Pit Bull/Bull Terrier, American Staffordshire Terrier, Bouvier des Flandres, Briard, Bull Mastiff, Chow, Doberman, German Shepherd, Giant Schnauzer, and Rottweiler. • Exotic animals such as ferrets, snakes, rodents, lizards or poisonous animals are prohibited.
- Cats Allowed
-
Monthly pet fee$35
-
One time Fee$250
-
Pet deposit$0
-
Weight limit80 lb
-
Pet Limit2
-
Requirements:Spayed/Neutered
-
Restrictions:• Only 2 pets are allowed per apartment. • does not allow aggressive breeds of dogs, specifically: Akitas, Airedale Terrier, American Bulldog, American Pit Bull/Bull Terrier, American Staffordshire Terrier, Bouvier des Flandres, Briard, Bull Mastiff, Chow, Doberman, German Shepherd, Giant Schnauzer, and Rottweiler. • Exotic animals such as ferrets, snakes, rodents, lizards or poisonous animals are prohibited.
- Parking
-
Surface Lot--
-
Garage - Attached$250/moAssigned Parking
-
OtherGolf Cart Barn--
-
Garage - Detached$150/moAssigned Parking
- Storage Fees
-
Storage Unit$75/mo
Details
Utilities Included
-
Gas
-
Water
-
Electricity
-
Heat
-
Trash Removal
-
Sewer
-
Cable
-
Air Conditioning
-
Internet
Lease Options
-
3 - 12 Month Leases
-
Short term lease
Property Information
-
Built in 2019
-
120 units/3 stories
-
Furnished Units Available
Specialty Housing Details
-
This property is intended and operated for occupancy by persons 55 years of age or older.
Matterport 3D Tours
About Eagles Peak 55+ Communities
Welcome to Eagle’s Peak, where luxury meets lifestyle in the heart of Northern Colorado. Nestled within the scenic Water Valley community, Eagle’s Peak offers spacious, maintenance-free one- and two-bedroom apartments with modern finishes, exceptional amenities, and all-inclusive pricing that covers utilities, cable, and internet. Formerly known as 55 Resort Apartments at Water Valley, our resort-style community provides a vibrant social atmosphere surrounded by the natural beauty of Windsor. Whether you’re looking to relax, connect, or explore, every day at Eagle’s Peak feels like a getaway—and it’s the perfect place to begin your next chapter. Schedule a tour today and discover why Eagle’s Peak is the ideal place to call home.
Eagles Peak 55+ Communities is an apartment community located in Weld County and the 80550 ZIP Code. This area is served by the Weld County Reorganized School District No. Re-4 attendance zone.
Unique Features
- Utilities Included
- Library
- Guest Suite
Community Amenities
Pool
Fitness Center
Laundry Facilities
Furnished Units Available
Elevator
Concierge
Clubhouse
Controlled Access
Property Services
- Package Service
- Community-Wide WiFi
- Wi-Fi
- Laundry Facilities
- Controlled Access
- Maintenance on site
- Concierge
- 24 Hour Access
- Furnished Units Available
- Trash Pickup - Curbside
- Recycling
- Dry Cleaning Service
- Laundry Service
- Planned Social Activities
- Guest Apartment
- Pet Play Area
- Pet Washing Station
- Key Fob Entry
Shared Community
- Elevator
- Business Center
- Clubhouse
- Lounge
- Multi Use Room
- Storage Space
- Disposal Chutes
- Conference Rooms
- Corporate Suites
Fitness & Recreation
- Fitness Center
- Hot Tub
- Spa
- Pool
- Bicycle Storage
- Tennis Court
- Volleyball Court
- Walking/Biking Trails
- Gameroom
- Media Center/Movie Theatre
Outdoor Features
- Fenced Lot
- Sundeck
- Courtyard
- Grill
- Picnic Area
- Lake Access
- Dog Park
Apartment Features
Washer/Dryer
Air Conditioning
Dishwasher
High Speed Internet Access
Hardwood Floors
Walk-In Closets
Island Kitchen
Yard
Highlights
- High Speed Internet Access
- Wi-Fi
- Washer/Dryer
- Air Conditioning
- Heating
- Ceiling Fans
- Smoke Free
- Cable Ready
- Security System
- Storage Space
- Double Vanities
- Tub/Shower
- Fireplace
- Handrails
- Sprinkler System
- Wheelchair Accessible (Rooms)
Kitchen Features & Appliances
- Dishwasher
- Disposal
- Ice Maker
- Stainless Steel Appliances
- Pantry
- Island Kitchen
- Eat-in Kitchen
- Kitchen
- Microwave
- Oven
- Range
- Refrigerator
- Freezer
- Breakfast Nook
- Quartz Countertops
Model Details
- Hardwood Floors
- Carpet
- Vinyl Flooring
- Dining Room
- High Ceilings
- Recreation Room
- Den
- Vaulted Ceiling
- Walk-In Closets
- Linen Closet
- Furnished
- Double Pane Windows
- Window Coverings
- Large Bedrooms
- Balcony
- Patio
- Porch
- Yard
- Garden
- Package Service
- Community-Wide WiFi
- Wi-Fi
- Laundry Facilities
- Controlled Access
- Maintenance on site
- Concierge
- 24 Hour Access
- Furnished Units Available
- Trash Pickup - Curbside
- Recycling
- Dry Cleaning Service
- Laundry Service
- Planned Social Activities
- Guest Apartment
- Pet Play Area
- Pet Washing Station
- Key Fob Entry
- Elevator
- Business Center
- Clubhouse
- Lounge
- Multi Use Room
- Storage Space
- Disposal Chutes
- Conference Rooms
- Corporate Suites
- Fenced Lot
- Sundeck
- Courtyard
- Grill
- Picnic Area
- Lake Access
- Dog Park
- Fitness Center
- Hot Tub
- Spa
- Pool
- Bicycle Storage
- Tennis Court
- Volleyball Court
- Walking/Biking Trails
- Gameroom
- Media Center/Movie Theatre
- Utilities Included
- Library
- Guest Suite
- High Speed Internet Access
- Wi-Fi
- Washer/Dryer
- Air Conditioning
- Heating
- Ceiling Fans
- Smoke Free
- Cable Ready
- Security System
- Storage Space
- Double Vanities
- Tub/Shower
- Fireplace
- Handrails
- Sprinkler System
- Wheelchair Accessible (Rooms)
- Dishwasher
- Disposal
- Ice Maker
- Stainless Steel Appliances
- Pantry
- Island Kitchen
- Eat-in Kitchen
- Kitchen
- Microwave
- Oven
- Range
- Refrigerator
- Freezer
- Breakfast Nook
- Quartz Countertops
- Hardwood Floors
- Carpet
- Vinyl Flooring
- Dining Room
- High Ceilings
- Recreation Room
- Den
- Vaulted Ceiling
- Walk-In Closets
- Linen Closet
- Furnished
- Double Pane Windows
- Window Coverings
- Large Bedrooms
- Balcony
- Patio
- Porch
- Yard
- Garden
| Monday | 9am - 5pm |
|---|---|
| Tuesday | 9am - 5pm |
| Wednesday | 9am - 5pm |
| Thursday | 9am - 5pm |
| Friday | 9am - 5pm |
| Saturday | By Appointment |
| Sunday | By Appointment |
Tucked away in the heart of Northern Colorado, Windsor is a sprawling community characterized by quiet cul-de-sacs and grassy parks. The town lies just 30 minutes outside of Fort Collins, home to Colorado State University. Residents enjoy utilizing Windsor’s top-notch park amenities like bike trails, dog runs, and sports courts.
This historic community has a diverse population and a rapidly developed residential and commercial district. Families find this area appealing because of its safe location, modern conveniences, and kid-friendly events. Several large businesses call Windsor home because of its central location and access to Interstate 25.
Residents enjoy visiting the Boardwalk Park Museum’s 19th century schoolhouse, train depot, and beet shack – the city was a heavy producer in sugar beets! The summertime concert series at Boardwalk Park’s lake is a popular event and it has a beer garden.
Learn more about living in Windsor| Colleges & Universities | Distance | ||
|---|---|---|---|
| Colleges & Universities | Distance | ||
| Drive: | 26 min | 14.9 mi | |
| Drive: | 27 min | 16.4 mi | |
| Drive: | 29 min | 17.8 mi | |
| Drive: | 29 min | 18.8 mi |
 The GreatSchools Rating helps parents compare schools within a state based on a variety of school quality indicators and provides a helpful picture of how effectively each school serves all of its students. Ratings are on a scale of 1 (below average) to 10 (above average) and can include test scores, college readiness, academic progress, advanced courses, equity, discipline and attendance data. We also advise parents to visit schools, consider other information on school performance and programs, and consider family needs as part of the school selection process.
The GreatSchools Rating helps parents compare schools within a state based on a variety of school quality indicators and provides a helpful picture of how effectively each school serves all of its students. Ratings are on a scale of 1 (below average) to 10 (above average) and can include test scores, college readiness, academic progress, advanced courses, equity, discipline and attendance data. We also advise parents to visit schools, consider other information on school performance and programs, and consider family needs as part of the school selection process.
View GreatSchools Rating Methodology
Data provided by GreatSchools.org © 2025. All rights reserved.
Property Ratings at Eagles Peak 55+ Communities
Meets all my needs for independent living. I am in a power chair , so this allows me to be active and interact with friends. The exercise rooms are awesome. Not having to do yard work and shovel snow is a huge plus. Would never live any where else.
Eagles Peak 55+ Communities Photos
-
Community Gathering Area
-
Theater Room
-
2BD, 2BA - 924 SF
-
2BD, 2BA - 924 SF
-
2BD, 2BA - 924 SF
-
2BD, 2BA - 924 SF
-
2BD, 2BA - 924 SF
-
2BD, 2BA - 924 SF
-
2BD, 2BA - 924 SF
Models
-
1BR, 1BA - 602 SF
-
1 bedroom with measurements
-
1 Bedroom + Study
-
2 Bedroom
-
2BR, 2BA - 1177 SF
-
2 Bedroom + Study
Eagles Peak 55+ Communities has one to two bedrooms with rent ranges from $2,130/mo. to $3,950/mo.
You can take a virtual tour of Eagles Peak 55+ Communities on Apartments.com.
Applicant has the right to provide the property manager or owner with a Portable Tenant Screening Report (PTSR) that is not more than 30 days old, as defined in § 38-12-902(2.5), Colorado Revised Statutes; and 2) if Applicant provides the property manager or owner with a PTSR, the property manager or owner is prohibited from: a) charging Applicant a rental application fee; or b) charging Applicant a fee for the property manager or owner to access or use the PTSR.
What Are Walk Score®, Transit Score®, and Bike Score® Ratings?
Walk Score® measures the walkability of any address. Transit Score® measures access to public transit. Bike Score® measures the bikeability of any address.
What is a Sound Score Rating?
A Sound Score Rating aggregates noise caused by vehicle traffic, airplane traffic and local sources








