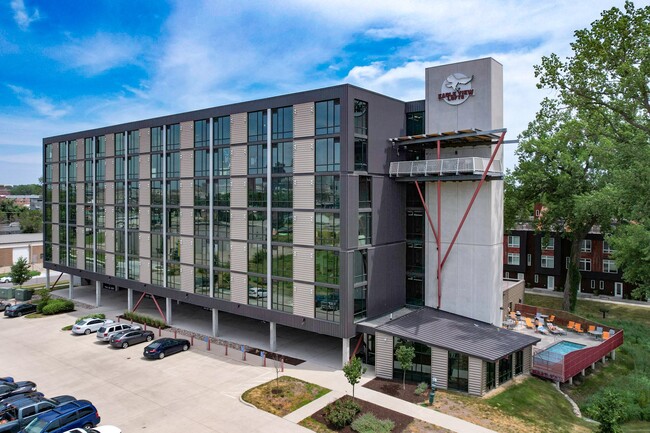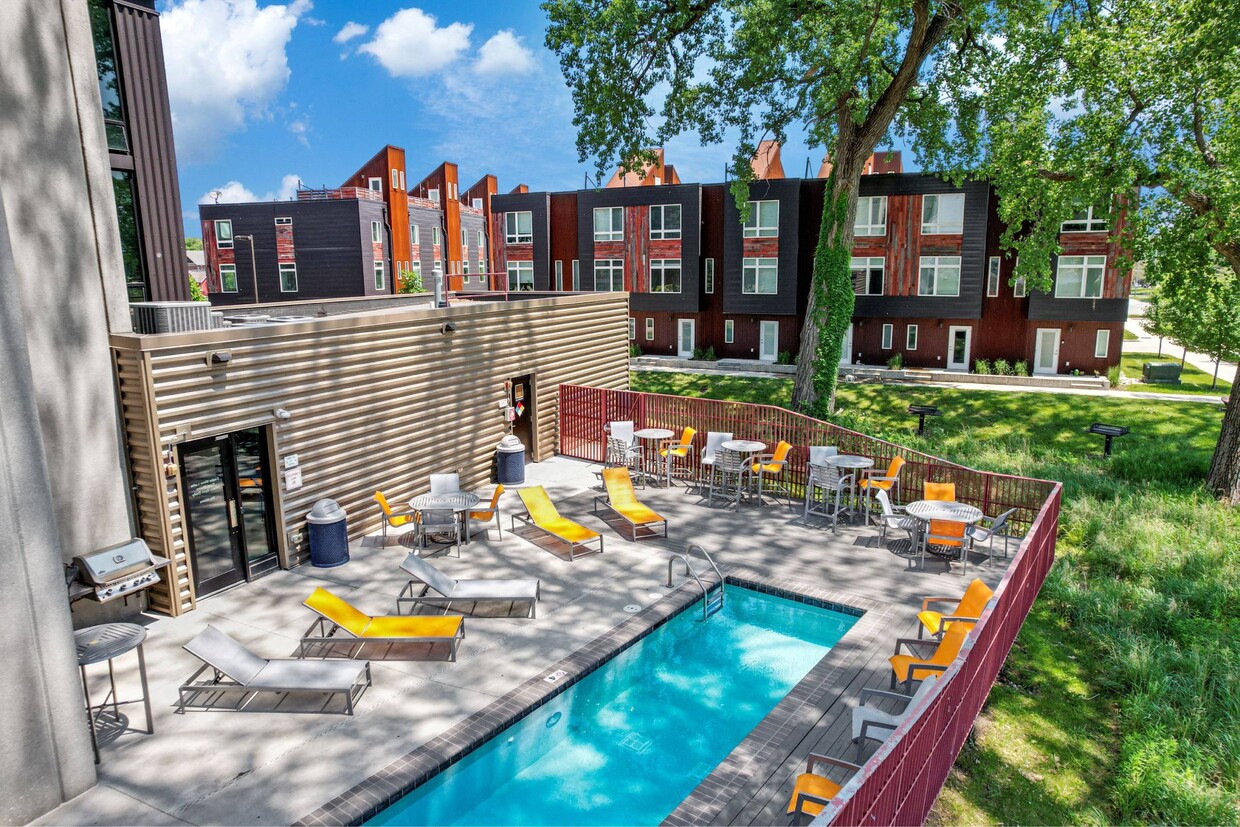-
Monthly Rent
$741 - $1,525
-
Bedrooms
1 - 2 bd
-
Bathrooms
1 - 1.5 ba
-
Square Feet
481 - 1,702 sq ft
Discover our modern apartment and townhome community, Eagle View Lofts, in Des Moines, Iowa. This vibrant community in the East Village neighborhood is close to high end restaurants and boutique local stores. All of our apartments in Des Moines are pet-friendly and the perfect home for professionals, students, families, seniors, and everyone in between. Take a closer look at everything we have in store for you! Whether you opt for a one or two-bedroom apartment or townhomes, your experience will be equally rewarding. Each apartment has been thoughtfully designed with stylish finishes and comes fully equipped with essential features such as a dishwasher, garbage disposal, walk-in closets, and an in-unit washer and dryer. Our community is designed to provide the perfect living environment, creating an atmosphere you'll be happy to return to every day. With your comfort in mind, our apartments for rent offer a range of amenities youll love, including a fitness center, a swimming pool with an expansive deck, bike storage, and controlled access. Plus, our dedicated management team is always on hand to ensure your living experience is seamless and enjoyable.
Highlights
- Pool
- Walk-In Closets
- Deck
- Controlled Access
- Sundeck
- Dog Park
- Gated
- Elevator
- Patio
Pricing & Floor Plans
-
Unit 308price $741square feet 511availibility Now
-
Unit 312price $741square feet 511availibility Now
-
Unit 407price $741square feet 511availibility Now
-
Unit 504price $828square feet 511availibility Now
-
Unit 403price $818square feet 511availibility Jan 29
-
Unit 301price $858square feet 511availibility Now
-
Unit 414price $928square feet 696availibility Mar 7
-
Unit 213price $898square feet 631availibility May 22
-
Unit 19price $1,525square feet 1,649availibility Now
-
Unit 308price $741square feet 511availibility Now
-
Unit 312price $741square feet 511availibility Now
-
Unit 407price $741square feet 511availibility Now
-
Unit 504price $828square feet 511availibility Now
-
Unit 403price $818square feet 511availibility Jan 29
-
Unit 301price $858square feet 511availibility Now
-
Unit 414price $928square feet 696availibility Mar 7
-
Unit 213price $898square feet 631availibility May 22
-
Unit 19price $1,525square feet 1,649availibility Now
Fees and Policies
The fees below are based on community-supplied data and may exclude additional fees and utilities.
-
Utilities & Essentials
-
TrashCharged per unit.$17 / mo
-
High Speed Internet AccessMonthly Internet Fee Charged per unit.$65 / mo
-
PestCharged per unit.$8 / mo
-
Monthly Utility FeeMonthly Utility Fee $7.45 Charged per unit.$8 / mo
-
-
One-Time Basics
-
Due at Application
-
Application Fee Per ApplicantCharged per applicant.$75
-
-
Due at Move-In
-
Move in/Move OutMove in/Move Out $24.95 Charged per unit.$25
-
Administrative FeeCharged per unit.$385
-
-
Due at Application
-
Dogs
-
Dog FeeCharged per pet.$425
-
Dog RentCharged per pet.$60 / mo
Restrictions:NoneRead More Read LessComments -
-
Cats
-
Cat FeeCharged per pet.$425
-
Cat RentCharged per pet.$60 / mo
Restrictions:Comments -
-
Covered
-
Surface Lot
Property Fee Disclaimer: Based on community-supplied data and independent market research. Subject to change without notice. May exclude fees for mandatory or optional services and usage-based utilities.
Details
Property Information
-
Built in 2017
-
143 units/7 stories
Matterport 3D Tours
About Eagle View Lofts
Discover our modern apartment and townhome community, Eagle View Lofts, in Des Moines, Iowa. This vibrant community in the East Village neighborhood is close to high end restaurants and boutique local stores. All of our apartments in Des Moines are pet-friendly and the perfect home for professionals, students, families, seniors, and everyone in between. Take a closer look at everything we have in store for you! Whether you opt for a one or two-bedroom apartment or townhomes, your experience will be equally rewarding. Each apartment has been thoughtfully designed with stylish finishes and comes fully equipped with essential features such as a dishwasher, garbage disposal, walk-in closets, and an in-unit washer and dryer. Our community is designed to provide the perfect living environment, creating an atmosphere you'll be happy to return to every day. With your comfort in mind, our apartments for rent offer a range of amenities youll love, including a fitness center, a swimming pool with an expansive deck, bike storage, and controlled access. Plus, our dedicated management team is always on hand to ensure your living experience is seamless and enjoyable.
Eagle View Lofts is an apartment community located in Polk County and the 50309 ZIP Code. This area is served by the Des Moines Independent Community attendance zone.
Unique Features
- Bike Storage
- Ceiling Fan
- Air Conditioner
- Dishwasher and Disposal
- Large Closets
- Downtown Skyline View
- In Unit Washer & Dryer
- Pet-friendly
- Carport
- Off Street Parking
- Online Payments Available
- Private Community Dog Park
- Valet Trash/Recycling Service
Community Amenities
Pool
Fitness Center
Elevator
Clubhouse
- Package Service
- Controlled Access
- Maintenance on site
- Recycling
- Elevator
- Clubhouse
- Fitness Center
- Pool
- Bicycle Storage
- Gated
- Sundeck
- Dog Park
Apartment Features
Washer/Dryer
Air Conditioning
Dishwasher
High Speed Internet Access
- High Speed Internet Access
- Washer/Dryer
- Air Conditioning
- Heating
- Ceiling Fans
- Cable Ready
- Dishwasher
- Disposal
- Microwave
- Oven
- Range
- Refrigerator
- Carpet
- Recreation Room
- Walk-In Closets
- Window Coverings
- Patio
- Deck
- Package Service
- Controlled Access
- Maintenance on site
- Recycling
- Elevator
- Clubhouse
- Gated
- Sundeck
- Dog Park
- Fitness Center
- Pool
- Bicycle Storage
- Bike Storage
- Ceiling Fan
- Air Conditioner
- Dishwasher and Disposal
- Large Closets
- Downtown Skyline View
- In Unit Washer & Dryer
- Pet-friendly
- Carport
- Off Street Parking
- Online Payments Available
- Private Community Dog Park
- Valet Trash/Recycling Service
- High Speed Internet Access
- Washer/Dryer
- Air Conditioning
- Heating
- Ceiling Fans
- Cable Ready
- Dishwasher
- Disposal
- Microwave
- Oven
- Range
- Refrigerator
- Carpet
- Recreation Room
- Walk-In Closets
- Window Coverings
- Patio
- Deck
| Monday | 8am - 5pm |
|---|---|
| Tuesday | 8am - 5pm |
| Wednesday | 8am - 5pm |
| Thursday | 9am - 5pm |
| Friday | 8am - 5pm |
| Saturday | 9am - 3pm |
| Sunday | Closed |
East Village is known as Des Moines’ most vibrant and diverse district. Located between the Iowa State Capital and the Des Moines River in downtown Des Moines, East Village is a charming place to call home. The neighborhood is highly accessible by car, bike, bus, and even foot. History runs deep in East Village, recognized by historical museums and landmarks. The State Historical Museum of Iowa is a must-visit location to learn more about Iowa’s rich heritage. Historical landmarks can be found throughout town and include the Liberty Bell Memorial, Vietnam War Memorial, Soldiers and Sailors Monument, and American Revolution Memorial.
Shopping, fine dining, and an upbeat nightlife are perks of living in this wonderful downtown area. If you’re looking for live music, check out Wooly’s, a town hot spot for live entertainment. Get a drink before a show at the Iowa Taproom, a historic, industrial bar with an array of craft beers and locally crafted eats.
Learn more about living in East VillageCompare neighborhood and city base rent averages by bedroom.
| East Village | Des Moines, IA | |
|---|---|---|
| Studio | $945 | $818 |
| 1 Bedroom | $1,185 | $986 |
| 2 Bedrooms | $1,463 | $1,098 |
| 3 Bedrooms | $1,797 | $1,462 |
| Colleges & Universities | Distance | ||
|---|---|---|---|
| Colleges & Universities | Distance | ||
| Drive: | 6 min | 2.7 mi | |
| Drive: | 6 min | 3.5 mi | |
| Drive: | 9 min | 4.1 mi | |
| Drive: | 17 min | 10.1 mi |
 The GreatSchools Rating helps parents compare schools within a state based on a variety of school quality indicators and provides a helpful picture of how effectively each school serves all of its students. Ratings are on a scale of 1 (below average) to 10 (above average) and can include test scores, college readiness, academic progress, advanced courses, equity, discipline and attendance data. We also advise parents to visit schools, consider other information on school performance and programs, and consider family needs as part of the school selection process.
The GreatSchools Rating helps parents compare schools within a state based on a variety of school quality indicators and provides a helpful picture of how effectively each school serves all of its students. Ratings are on a scale of 1 (below average) to 10 (above average) and can include test scores, college readiness, academic progress, advanced courses, equity, discipline and attendance data. We also advise parents to visit schools, consider other information on school performance and programs, and consider family needs as part of the school selection process.
View GreatSchools Rating Methodology
Data provided by GreatSchools.org © 2026. All rights reserved.
Eagle View Lofts Photos
-
Eagle View Lofts
-
1BR, 1BA - Skyline View A/591 SF
-
-
-
-
-
-
-
Models
-
1 Bedroom
-
1 Bedroom
-
1 Bedroom
-
1 Bedroom
-
1 Bedroom
-
1 Bedroom
Nearby Apartments
Within 50 Miles of Eagle View Lofts
-
Velocity
225 E Center St
Des Moines, IA 50309
$1,427 - $2,505
1-3 Br 0.9 mi
-
Vue
922 8th St
Des Moines, IA 50309
$1,365 - $2,757
1-3 Br 1.5 mi
-
Soll
2301 Ingersoll Ave
Des Moines, IA 50312
$1,206 - $2,125
1-2 Br 2.2 mi
-
Lake Shore Apartments
902 E 1st St
Ankeny, IA 50021
$1,198 - $1,880
1-3 Br 10.7 mi
-
92West
1770 92nd St
West Des Moines, IA 50266
$1,105 - $3,941
1-3 Br 11.9 mi
-
Centennial Crossing
1325 SE Centennial Pky
Waukee, IA 50263
$1,592 - $2,824
2-3 Br 13.5 mi
Eagle View Lofts has units with in‑unit washers and dryers, making laundry day simple for residents.
Utilities are not included in rent. Residents should plan to set up and pay for all services separately.
Parking is available at Eagle View Lofts. Fees may apply depending on the type of parking offered. Contact this property for details.
Eagle View Lofts has one to two-bedrooms with rent ranges from $741/mo. to $1,525/mo.
Yes, Eagle View Lofts welcomes pets. Breed restrictions, weight limits, and additional fees may apply. View this property's pet policy.
A good rule of thumb is to spend no more than 30% of your gross income on rent. Based on the lowest available rent of $741 for a one-bedroom, you would need to earn about $27,000 per year to qualify. Want to double-check your budget? Try our Rent Affordability Calculator to see how much rent fits your income and lifestyle.
Eagle View Lofts is offering 1 Month Free for eligible applicants, with rental rates starting at $741.
Yes! Eagle View Lofts offers 8 Matterport 3D Tours. Explore different floor plans and see unit level details, all without leaving home.
What Are Walk Score®, Transit Score®, and Bike Score® Ratings?
Walk Score® measures the walkability of any address. Transit Score® measures access to public transit. Bike Score® measures the bikeability of any address.
What is a Sound Score Rating?
A Sound Score Rating aggregates noise caused by vehicle traffic, airplane traffic and local sources










