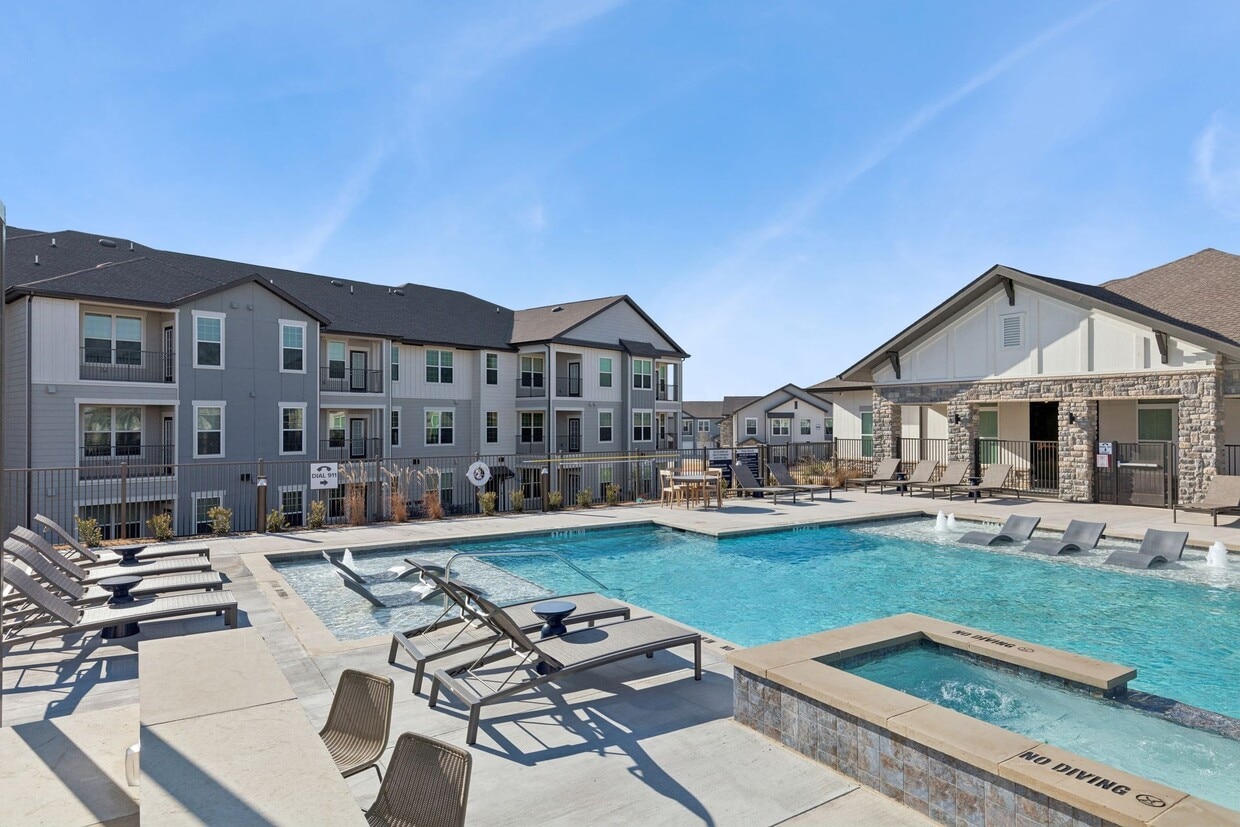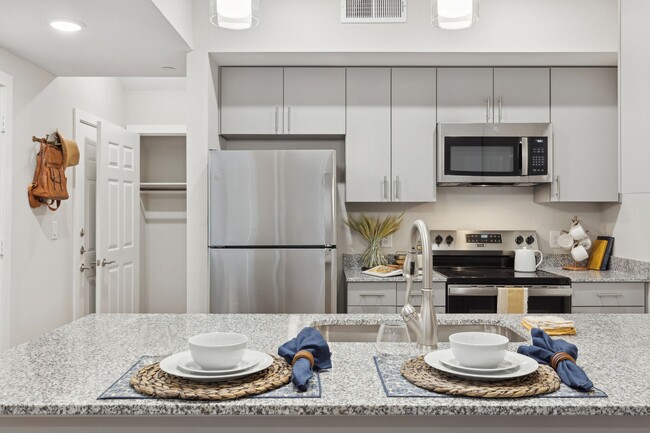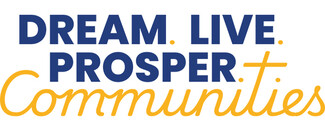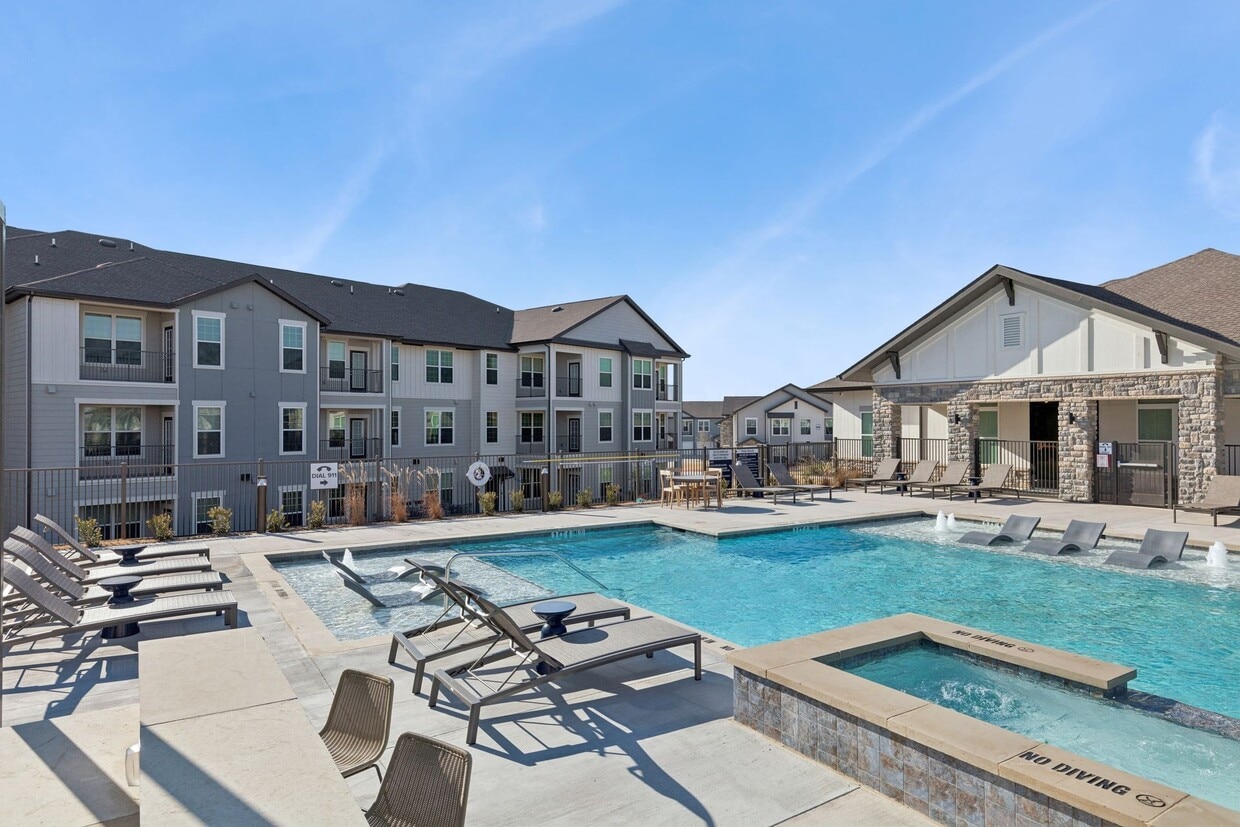-
Monthly Rent
$1,374 - $2,350
-
Bedrooms
1 - 2 bd
-
Bathrooms
1 - 2 ba
-
Square Feet
737 - 1,401 sq ft
Highlights
- New Construction
- Waterfront
- Media Center/Movie Theatre
- Porch
- Pool
- Walk-In Closets
- Deck
- Planned Social Activities
- Pet Play Area
Pricing & Floor Plans
-
Unit 6306price $1,374square feet 777availibility Now
-
Unit 6302price $1,585square feet 777availibility Now
-
Unit 4306price $1,585square feet 777availibility Now
-
Unit 6304price $1,545square feet 742availibility Now
-
Unit 12204price $1,550square feet 822availibility Now
-
Unit 5204price $1,550square feet 822availibility Now
-
Unit 6202price $1,580square feet 944availibility Now
-
Unit 5202price $1,580square feet 944availibility Now
-
Unit 4202price $1,580square feet 944availibility Now
-
Unit 5309price $1,585square feet 808availibility Now
-
Unit 5311price $1,585square feet 808availibility Now
-
Unit 6311price $1,610square feet 808availibility Now
-
Unit 12110price $1,610square feet 916availibility Now
-
Unit 10110price $1,635square feet 916availibility Now
-
Unit 7106price $1,634square feet 737availibility Now
-
Unit 12310price $1,675square feet 858availibility Now
-
Unit 10310price $1,700square feet 858availibility Now
-
Unit 10210price $1,710square feet 858availibility Now
-
Unit 5209price $1,695square feet 987availibility Now
-
Unit 12209price $1,695square feet 987availibility Now
-
Unit 4209price $1,720square feet 987availibility Now
-
Unit 3202price $1,775square feet 911availibility Now
-
Unit 8202price $1,775square feet 911availibility Now
-
Unit 10209price $1,845square feet 987availibility Now
-
Unit 10211price $1,865square feet 987availibility Now
-
Unit 12201price $1,935square feet 1,032availibility Now
-
Unit 10201price $2,010square feet 1,032availibility Now
-
Unit 4305price $1,609square feet 1,115availibility Now
-
Unit 10305price $1,684square feet 1,115availibility Now
-
Unit 12307price $1,770square feet 1,259availibility Now
-
Unit 10307price $1,770square feet 1,259availibility Now
-
Unit 4307price $1,770square feet 1,259availibility Now
-
Unit 3201price $1,940square feet 1,073availibility Now
-
Unit 1201price $1,940square feet 1,073availibility Now
-
Unit 3204price $2,040square feet 1,073availibility Now
-
Unit 6312price $1,985square feet 1,324availibility Now
-
Unit 5308price $2,035square feet 1,324availibility Now
-
Unit 5312price $2,035square feet 1,324availibility Now
-
Unit 5112price $2,090square feet 1,277availibility Now
-
Unit 12205price $2,110square feet 1,214availibility Now
-
Unit 10203price $2,110square feet 1,214availibility Now
-
Unit 10205price $2,110square feet 1,214availibility Now
-
Unit 2105price $2,150square feet 1,315availibility Now
-
Unit 3105price $2,150square feet 1,315availibility Now
-
Unit 9105price $2,150square feet 1,315availibility Now
-
Unit 3107price $2,150square feet 1,319availibility Now
-
Unit 8105price $2,225square feet 1,319availibility Now
-
Unit 12212price $2,175square feet 1,359availibility Now
-
Unit 10212price $2,200square feet 1,359availibility Now
-
Unit 1205price $2,275square feet 1,401availibility Now
-
Unit 2207price $2,275square feet 1,401availibility Now
-
Unit 3205price $2,275square feet 1,401availibility Now
-
Unit 6306price $1,374square feet 777availibility Now
-
Unit 6302price $1,585square feet 777availibility Now
-
Unit 4306price $1,585square feet 777availibility Now
-
Unit 6304price $1,545square feet 742availibility Now
-
Unit 12204price $1,550square feet 822availibility Now
-
Unit 5204price $1,550square feet 822availibility Now
-
Unit 6202price $1,580square feet 944availibility Now
-
Unit 5202price $1,580square feet 944availibility Now
-
Unit 4202price $1,580square feet 944availibility Now
-
Unit 5309price $1,585square feet 808availibility Now
-
Unit 5311price $1,585square feet 808availibility Now
-
Unit 6311price $1,610square feet 808availibility Now
-
Unit 12110price $1,610square feet 916availibility Now
-
Unit 10110price $1,635square feet 916availibility Now
-
Unit 7106price $1,634square feet 737availibility Now
-
Unit 12310price $1,675square feet 858availibility Now
-
Unit 10310price $1,700square feet 858availibility Now
-
Unit 10210price $1,710square feet 858availibility Now
-
Unit 5209price $1,695square feet 987availibility Now
-
Unit 12209price $1,695square feet 987availibility Now
-
Unit 4209price $1,720square feet 987availibility Now
-
Unit 3202price $1,775square feet 911availibility Now
-
Unit 8202price $1,775square feet 911availibility Now
-
Unit 10209price $1,845square feet 987availibility Now
-
Unit 10211price $1,865square feet 987availibility Now
-
Unit 12201price $1,935square feet 1,032availibility Now
-
Unit 10201price $2,010square feet 1,032availibility Now
-
Unit 4305price $1,609square feet 1,115availibility Now
-
Unit 10305price $1,684square feet 1,115availibility Now
-
Unit 12307price $1,770square feet 1,259availibility Now
-
Unit 10307price $1,770square feet 1,259availibility Now
-
Unit 4307price $1,770square feet 1,259availibility Now
-
Unit 3201price $1,940square feet 1,073availibility Now
-
Unit 1201price $1,940square feet 1,073availibility Now
-
Unit 3204price $2,040square feet 1,073availibility Now
-
Unit 6312price $1,985square feet 1,324availibility Now
-
Unit 5308price $2,035square feet 1,324availibility Now
-
Unit 5312price $2,035square feet 1,324availibility Now
-
Unit 5112price $2,090square feet 1,277availibility Now
-
Unit 12205price $2,110square feet 1,214availibility Now
-
Unit 10203price $2,110square feet 1,214availibility Now
-
Unit 10205price $2,110square feet 1,214availibility Now
-
Unit 2105price $2,150square feet 1,315availibility Now
-
Unit 3105price $2,150square feet 1,315availibility Now
-
Unit 9105price $2,150square feet 1,315availibility Now
-
Unit 3107price $2,150square feet 1,319availibility Now
-
Unit 8105price $2,225square feet 1,319availibility Now
-
Unit 12212price $2,175square feet 1,359availibility Now
-
Unit 10212price $2,200square feet 1,359availibility Now
-
Unit 1205price $2,275square feet 1,401availibility Now
-
Unit 2207price $2,275square feet 1,401availibility Now
-
Unit 3205price $2,275square feet 1,401availibility Now
Fees and Policies
The fees below are based on community-supplied data and may exclude additional fees and utilities. Use the Cost Calculator to add these fees to the base price.
-
Utilities & Essentials
-
Pest ControlCharged per unit.$15 / mo
-
Amenity FeeCharged per unit.$150 / mo
-
Valet TrashCharged per unit.$25 / mo
-
-
One-Time Basics
-
Due at Application
-
Administrative FeeCharged per unit.$150
-
Application Fee Per ApplicantCharged per applicant.$75
-
-
Due at Application
-
Dogs
-
Pet FeeMax of 2. Charged per pet.$500
-
Pet RentMax of 2. Charged per pet.$25 / mo
Pet interview, Spayed/Neutered -
-
Cats
-
Pet FeeMax of 2. Charged per pet.$500
-
Pet RentMax of 2. Charged per pet.$25 / mo
Pet interview, Spayed/Neutered -
-
Storage - Small
-
Storage FeeCharged per rentable item.$25 / mo
-
-
Storage - Medium
-
Storage FeeCharged per rentable item.$35 / mo
-
-
Storage - Large
-
Storage FeeCharged per rentable item.$45 / mo
-
-
GarageCharged per rentable item.$150 / mo
-
Additional Resident Access Keys/Cards/Locks/Remotes FeeCharged per occurrence.$50 / occurrence
-
Amenity/Clubhouse RentalCharged per occurrence.$250 / occurrence
-
Insufficient Funds FeeCharged per occurrence.$50 / occurrence
-
Early Lease Termination/CancellationCharged per occurrence.200% of base rent / occurrence
-
Late FeeCharged per occurrence.10% of base rent / occurrence
Property Fee Disclaimer: Based on community-supplied data and independent market research. Subject to change without notice. May exclude fees for mandatory or optional services and usage-based utilities.
Details
Lease Options
-
13 - 24 Month Leases
Property Information
-
Built in 2024
-
225 units/3 stories
Matterport 3D Tours
Select a unit to view pricing & availability
About Dream Marine Creek
Welcome to Dream Marine Creek, where the allure of luxury living intertwines with the historic charm of Fort Worth, Texas. Nestled along the tranquil waterfront, our brand-new community invites you to experience elevated living in exquisite 1 and 2-bedroom floor plans. Step into a world where style meets sophistication, where every detail is thoughtfully crafted to reflect your contemporary flair. Our apartment residences offer a seamless blend of comfort and elegance, promising a lifestyle of unparalleled luxury. At Dream Marine Creek, you'll discover a portrait of living that exceeds expectations. Indulge in luxurious amenities, breathtaking views, and a vibrant neighborhood that beckons exploration. Step outside your door and immerse yourself in Fort Worth's rich history, historic landmarks, and cultural attractions just moments away.
Dream Marine Creek is an apartment community located in Tarrant County and the 76135 ZIP Code. This area is served by the Lake Worth Independent attendance zone.
Unique Features
- 2 Patios
- Attached Garages *
- Brushed Nickel Faucets
- Pool View
- 24-hour Secured Access Package Lockers
- Led Lighting
- Usb Electrical Outlets In Kitchens
- Water View
- White Tiled Showers
- 1” Faux Wood Blinds
- Built-in Computer Desks *
- Double Vanities *
- Elegant Resident Lounge
- Game Room With Billiards
- Granite Countertops W/ Backsplash
- Grilling Stations
- 2nd floor
- Additional Storage
- Attached 1 Car Garage
- Outside Storage
- Warm Light Brown Vinyl Plank Flooring
- 2 Car Attached Garage
- Designer Light Fixtures
- Electronic Keyless Entry
- Extended Garage
- Kitchen Islands With Pendant Lighting
- Walk-in Closets With Shelving
- Wi-fi Smart Thermostats
- Amenities Fee
- Designer Fog Grey Shaker Cabinets
- Dual Undermount Kitchen Sink
- Full-size, Side-by-side Washer & Dryer
- Premium Coffee Bar
- Stainless Steel Ge Appliance Package
- 9’ Ceilings With Ceiling Fans
- Deep Soaking Tubs
- Lush Taupe Broadloom Carpeted Bedrooms
- Slate Gray Framed Bathroom Mirrors
- Spacious Balconies & Patios
- 1st Floor
- Serene Swimming Pool With Lounge Deck
Community Amenities
Pool
Fitness Center
Clubhouse
Controlled Access
Business Center
Grill
Gated
Community-Wide WiFi
Property Services
- Package Service
- Community-Wide WiFi
- Wi-Fi
- Controlled Access
- Maintenance on site
- Property Manager on Site
- 24 Hour Access
- Trash Pickup - Door to Door
- Renters Insurance Program
- Online Services
- Planned Social Activities
- Guest Apartment
- Pet Play Area
- Key Fob Entry
Shared Community
- Business Center
- Clubhouse
- Lounge
- Multi Use Room
- Breakfast/Coffee Concierge
- Storage Space
- Conference Rooms
- Walk-Up
Fitness & Recreation
- Fitness Center
- Pool
- Walking/Biking Trails
- Gameroom
- Media Center/Movie Theatre
Outdoor Features
- Gated
- Sundeck
- Courtyard
- Grill
- Picnic Area
- Waterfront
- Lake Access
- Pond
- Dog Park
Apartment Features
Washer/Dryer
Air Conditioning
Dishwasher
High Speed Internet Access
Walk-In Closets
Island Kitchen
Granite Countertops
Microwave
Indoor Features
- High Speed Internet Access
- Wi-Fi
- Washer/Dryer
- Air Conditioning
- Heating
- Ceiling Fans
- Smoke Free
- Cable Ready
- Storage Space
- Double Vanities
- Tub/Shower
- Sprinkler System
- Framed Mirrors
- Wheelchair Accessible (Rooms)
Kitchen Features & Appliances
- Dishwasher
- Disposal
- Ice Maker
- Granite Countertops
- Stainless Steel Appliances
- Pantry
- Island Kitchen
- Eat-in Kitchen
- Kitchen
- Microwave
- Oven
- Range
- Refrigerator
- Freezer
- Breakfast Nook
Model Details
- Carpet
- Vinyl Flooring
- Dining Room
- Family Room
- Views
- Walk-In Closets
- Linen Closet
- Double Pane Windows
- Window Coverings
- Large Bedrooms
- Balcony
- Patio
- Porch
- Deck
- Lawn
- Package Service
- Community-Wide WiFi
- Wi-Fi
- Controlled Access
- Maintenance on site
- Property Manager on Site
- 24 Hour Access
- Trash Pickup - Door to Door
- Renters Insurance Program
- Online Services
- Planned Social Activities
- Guest Apartment
- Pet Play Area
- Key Fob Entry
- Business Center
- Clubhouse
- Lounge
- Multi Use Room
- Breakfast/Coffee Concierge
- Storage Space
- Conference Rooms
- Walk-Up
- Gated
- Sundeck
- Courtyard
- Grill
- Picnic Area
- Waterfront
- Lake Access
- Pond
- Dog Park
- Fitness Center
- Pool
- Walking/Biking Trails
- Gameroom
- Media Center/Movie Theatre
- 2 Patios
- Attached Garages *
- Brushed Nickel Faucets
- Pool View
- 24-hour Secured Access Package Lockers
- Led Lighting
- Usb Electrical Outlets In Kitchens
- Water View
- White Tiled Showers
- 1” Faux Wood Blinds
- Built-in Computer Desks *
- Double Vanities *
- Elegant Resident Lounge
- Game Room With Billiards
- Granite Countertops W/ Backsplash
- Grilling Stations
- 2nd floor
- Additional Storage
- Attached 1 Car Garage
- Outside Storage
- Warm Light Brown Vinyl Plank Flooring
- 2 Car Attached Garage
- Designer Light Fixtures
- Electronic Keyless Entry
- Extended Garage
- Kitchen Islands With Pendant Lighting
- Walk-in Closets With Shelving
- Wi-fi Smart Thermostats
- Amenities Fee
- Designer Fog Grey Shaker Cabinets
- Dual Undermount Kitchen Sink
- Full-size, Side-by-side Washer & Dryer
- Premium Coffee Bar
- Stainless Steel Ge Appliance Package
- 9’ Ceilings With Ceiling Fans
- Deep Soaking Tubs
- Lush Taupe Broadloom Carpeted Bedrooms
- Slate Gray Framed Bathroom Mirrors
- Spacious Balconies & Patios
- 1st Floor
- Serene Swimming Pool With Lounge Deck
- High Speed Internet Access
- Wi-Fi
- Washer/Dryer
- Air Conditioning
- Heating
- Ceiling Fans
- Smoke Free
- Cable Ready
- Storage Space
- Double Vanities
- Tub/Shower
- Sprinkler System
- Framed Mirrors
- Wheelchair Accessible (Rooms)
- Dishwasher
- Disposal
- Ice Maker
- Granite Countertops
- Stainless Steel Appliances
- Pantry
- Island Kitchen
- Eat-in Kitchen
- Kitchen
- Microwave
- Oven
- Range
- Refrigerator
- Freezer
- Breakfast Nook
- Carpet
- Vinyl Flooring
- Dining Room
- Family Room
- Views
- Walk-In Closets
- Linen Closet
- Double Pane Windows
- Window Coverings
- Large Bedrooms
- Balcony
- Patio
- Porch
- Deck
- Lawn
| Monday | 10am - 5pm |
|---|---|
| Tuesday | 9am - 6pm |
| Wednesday | 9am - 6pm |
| Thursday | 9am - 6pm |
| Friday | 9am - 6pm |
| Saturday | 9am - 6pm |
| Sunday | 1pm - 5pm |
Located in northern Central Texas, Fort Worth is often coupled with neighboring Dallas. But Fort Worth has a unique character all of its own. Equal parts Wild West and modern sophistication, Fort Worth is known as the City of Cowboys and Culture. In Fort Worth, you can just as easily visit a championship rodeo as you can a world-class museum.
There is no shortage of world-class museums in Fort Worth. You have your choice of exploring the Kimbell Art Museum, Fort Worth Museum of Science and History, National Cowgirl Museum and Hall of Fame, and many more. Head over to the Fort Worth Stockyards National Historic District to step into the Old West and learn the history of the livestock industry in Texas. Every Friday and Saturday, you can witness the Stockyards Championship Rodeo at Cowtown Coliseum.
Learn more about living in Fort WorthCompare neighborhood and city base rent averages by bedroom.
| Marine Creek | Fort Worth, TX | |
|---|---|---|
| Studio | $430 | $1,157 |
| 1 Bedroom | $1,292 | $1,257 |
| 2 Bedrooms | $1,542 | $1,567 |
| 3 Bedrooms | $1,822 | $1,938 |
| Colleges & Universities | Distance | ||
|---|---|---|---|
| Colleges & Universities | Distance | ||
| Drive: | 7 min | 3.6 mi | |
| Drive: | 16 min | 8.1 mi | |
| Drive: | 21 min | 10.8 mi | |
| Drive: | 22 min | 12.2 mi |
 The GreatSchools Rating helps parents compare schools within a state based on a variety of school quality indicators and provides a helpful picture of how effectively each school serves all of its students. Ratings are on a scale of 1 (below average) to 10 (above average) and can include test scores, college readiness, academic progress, advanced courses, equity, discipline and attendance data. We also advise parents to visit schools, consider other information on school performance and programs, and consider family needs as part of the school selection process.
The GreatSchools Rating helps parents compare schools within a state based on a variety of school quality indicators and provides a helpful picture of how effectively each school serves all of its students. Ratings are on a scale of 1 (below average) to 10 (above average) and can include test scores, college readiness, academic progress, advanced courses, equity, discipline and attendance data. We also advise parents to visit schools, consider other information on school performance and programs, and consider family needs as part of the school selection process.
View GreatSchools Rating Methodology
Data provided by GreatSchools.org © 2026. All rights reserved.
Transportation options available in Fort Worth include North Side Station, located 6.1 miles from Dream Marine Creek. Dream Marine Creek is near Dallas-Fort Worth International, located 28.6 miles or 37 minutes away, and Dallas Love Field, located 37.3 miles or 48 minutes away.
| Transit / Subway | Distance | ||
|---|---|---|---|
| Transit / Subway | Distance | ||
| Drive: | 11 min | 6.1 mi | |
| Drive: | 17 min | 8.6 mi | |
| Drive: | 17 min | 8.7 mi | |
| Drive: | 16 min | 10.2 mi | |
| Drive: | 18 min | 12.8 mi |
| Commuter Rail | Distance | ||
|---|---|---|---|
| Commuter Rail | Distance | ||
|
|
Drive: | 17 min | 8.6 mi |
|
|
Drive: | 17 min | 8.6 mi |
|
|
Drive: | 17 min | 8.7 mi |
|
|
Drive: | 21 min | 16.1 mi |
|
|
Drive: | 21 min | 16.7 mi |
| Airports | Distance | ||
|---|---|---|---|
| Airports | Distance | ||
|
Dallas-Fort Worth International
|
Drive: | 37 min | 28.6 mi |
|
Dallas Love Field
|
Drive: | 48 min | 37.3 mi |
Time and distance from Dream Marine Creek.
| Shopping Centers | Distance | ||
|---|---|---|---|
| Shopping Centers | Distance | ||
| Drive: | 3 min | 1.3 mi | |
| Drive: | 3 min | 1.4 mi | |
| Walk: | 58 min | 3.0 mi |
| Parks and Recreation | Distance | ||
|---|---|---|---|
| Parks and Recreation | Distance | ||
|
Burger's Lake
|
Drive: | 18 min | 6.3 mi |
|
Fort Worth Nature Center & Refuge
|
Drive: | 13 min | 6.5 mi |
|
Trinity Trails
|
Drive: | 14 min | 7.4 mi |
|
Fort Worth Botanic Garden
|
Drive: | 15 min | 8.0 mi |
|
Fort Worth Museum of Science & History
|
Drive: | 15 min | 8.1 mi |
| Hospitals | Distance | ||
|---|---|---|---|
| Hospitals | Distance | ||
| Drive: | 16 min | 8.5 mi | |
| Drive: | 16 min | 8.8 mi | |
| Drive: | 17 min | 8.8 mi |
| Military Bases | Distance | ||
|---|---|---|---|
| Military Bases | Distance | ||
| Drive: | 15 min | 8.0 mi | |
| Drive: | 47 min | 36.2 mi |
Dream Marine Creek Photos
-
Dream Marine Creek
-
-
-
-
-
-
-
-
Nearby Apartments
Within 50 Miles of Dream Marine Creek
Dream Marine Creek has units with in‑unit washers and dryers, making laundry day simple for residents.
Utilities are not included in rent. Residents should plan to set up and pay for all services separately.
Contact this property for parking details.
Dream Marine Creek has one to two-bedrooms with rent ranges from $1,374/mo. to $2,350/mo.
Yes, Dream Marine Creek welcomes pets. Breed restrictions, weight limits, and additional fees may apply. View this property's pet policy.
A good rule of thumb is to spend no more than 30% of your gross income on rent. Based on the lowest available rent of $1,374 for a one-bedroom, you would need to earn about $49,000 per year to qualify. Want to double-check your budget? Try our Rent Affordability Calculator to see how much rent fits your income and lifestyle.
Dream Marine Creek is offering 3 Months Free for eligible applicants, with rental rates starting at $1,374.
Yes! Dream Marine Creek offers 6 Matterport 3D Tours. Explore different floor plans and see unit level details, all without leaving home.
What Are Walk Score®, Transit Score®, and Bike Score® Ratings?
Walk Score® measures the walkability of any address. Transit Score® measures access to public transit. Bike Score® measures the bikeability of any address.
What is a Sound Score Rating?
A Sound Score Rating aggregates noise caused by vehicle traffic, airplane traffic and local sources









Property Manager Responded