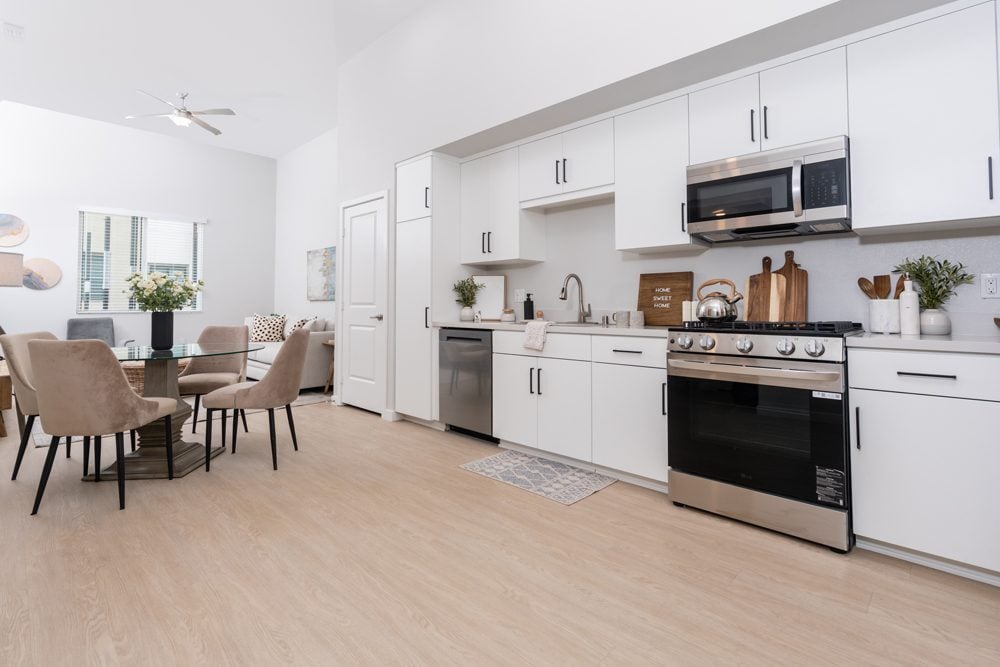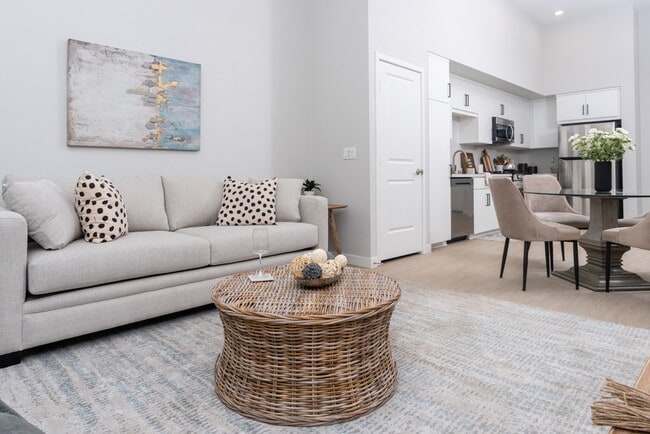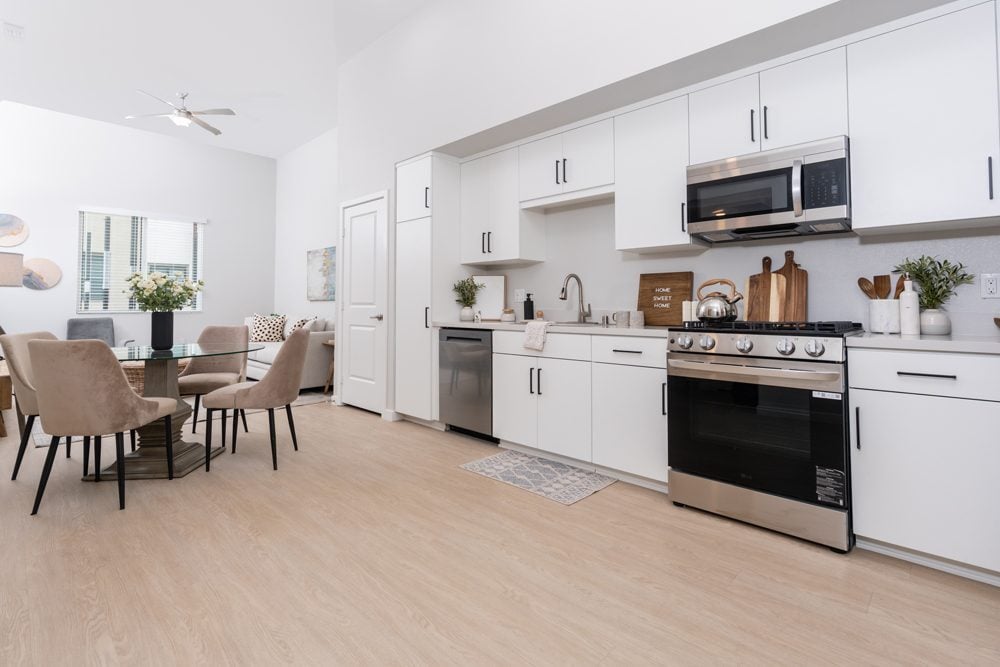Downtown Ontario Luxury Apartments
320 N Euclid Ave,
Ontario,
CA
91762
-
Monthly Rent
$2,524 - $3,029
-
Bedrooms
1 - 2 bd
-
Bathrooms
1 - 2 ba
-
Square Feet
792 - 1,171 sq ft
Highlights
- New Construction
- Pool
- Walk-In Closets
- Spa
- Fireplace
- Elevator
- Grill
- Balcony
- Hardwood Floors
Pricing & Floor Plans
-
Unit 432price $2,524square feet 837availibility Now
-
Unit 125price $2,529square feet 837availibility Now
-
Unit 329price $2,534square feet 811availibility Now
-
Unit 129price $2,579square feet 824availibility Now
-
Unit 428price $2,634square feet 811availibility Now
-
Unit 412price $2,669square feet 880availibility Now
-
Unit 122price $2,679square feet 859availibility Now
-
Unit 405price $2,704square feet 884availibility Now
-
Unit 221price $2,934square feet 1,136availibility Now
-
Unit 236price $2,959square feet 1,136availibility Now
-
Unit 438price $2,974square feet 1,153availibility Now
-
Unit 301price $2,954square feet 1,074availibility Now
-
Unit 430price $2,969square feet 1,027availibility Now
-
Unit 401price $3,029square feet 1,074availibility Now
-
Unit 434price $2,975square feet 1,132availibility Now
-
Unit 410price $2,995square feet 1,136availibility Now
-
Unit 432price $2,524square feet 837availibility Now
-
Unit 125price $2,529square feet 837availibility Now
-
Unit 329price $2,534square feet 811availibility Now
-
Unit 129price $2,579square feet 824availibility Now
-
Unit 428price $2,634square feet 811availibility Now
-
Unit 412price $2,669square feet 880availibility Now
-
Unit 122price $2,679square feet 859availibility Now
-
Unit 405price $2,704square feet 884availibility Now
-
Unit 221price $2,934square feet 1,136availibility Now
-
Unit 236price $2,959square feet 1,136availibility Now
-
Unit 438price $2,974square feet 1,153availibility Now
-
Unit 301price $2,954square feet 1,074availibility Now
-
Unit 430price $2,969square feet 1,027availibility Now
-
Unit 401price $3,029square feet 1,074availibility Now
-
Unit 434price $2,975square feet 1,132availibility Now
-
Unit 410price $2,995square feet 1,136availibility Now
Fees and Policies
The fees below are based on community-supplied data and may exclude additional fees and utilities.
-
Dogs
-
Dog DepositCharged per pet.$400
-
Dog RentCharged per pet.$35 / mo
35 lbs. Weight LimitRestrictions:Contact the leasing team for breed restrictions.Read More Read LessComments -
-
Cats
-
Cat DepositCharged per pet.$400
-
Cat RentCharged per pet.$35 / mo
35 lbs. Weight LimitRestrictions:Comments -
-
Other
Property Fee Disclaimer: Based on community-supplied data and independent market research. Subject to change without notice. May exclude fees for mandatory or optional services and usage-based utilities.
Details
Lease Options
-
12 mo
Property Information
-
Built in 2025
-
144 units/4 stories
Select a unit to view pricing & availability
About Downtown Ontario Luxury Apartments
Explore your new home at Downtown Ontario Luxury Apartments, located in the heart of Ontario, California. This one-of-a-kind, mixed-use community features elegantly designed one and two-bedroom apartment homes with stainless steel appliances, vinyl wood flooring, stylish quartz countertops, and an in-unit washer and dryer. Easily charge your electric vehicle with our 9 Tesla Supercharger Stations and 8 additional electric charging stations located onsite. At your fingertips are the Ovitt Family Community Library and the University of La Verne College of Law within walking distance. Surrounded by exceptional shopping, dining, and entertainment, our luxury apartments near Ontario Mills Mall keep you close to it all. Residents also get to enjoy our impressive community amenities which include a fitness center, parcel delivery room, BBQ station, resort-style swimming pool, and spa along with integrated shops and restaurants. Elevate your lifestyle with exceptional amenities that perfectly complement our luxury apartments for rent in Ontario, CA!
Downtown Ontario Luxury Apartments is an apartment community located in San Bernardino County and the 91762 ZIP Code. This area is served by the Ontario-Montclair attendance zone.
Unique Features
- Elevator Access
- BBQ Station
- Double Vanity Sinks in Select Homes*
- Wood Grain Vinyl Flooring
- Private Balcony or Patio
- Stylish Quartz Countertops
- Courtyard with Outdoor Fireplace
- Grand Vaulted Ceilings in Select Units*
- Central Heating & Air Conditioning
- 9 Tesla Supercharging Stations
- Tankless Water Heaters
- Dual Master Floor Plans Available
- Individual Water Meters
- Storage Spaces
- Walk-In Closets Located in Every Floorplan
Community Amenities
Pool
Fitness Center
Elevator
Clubhouse
- Package Service
- EV Charging
- Key Fob Entry
- Wheelchair Accessible
- Elevator
- Clubhouse
- Storage Space
- Fitness Center
- Spa
- Pool
- Courtyard
- Grill
Apartment Features
Washer/Dryer
Air Conditioning
Dishwasher
Hardwood Floors
- Washer/Dryer
- Air Conditioning
- Heating
- Ceiling Fans
- Double Vanities
- Tub/Shower
- Fireplace
- Dishwasher
- Stainless Steel Appliances
- Microwave
- Range
- Refrigerator
- Quartz Countertops
- Hardwood Floors
- Vinyl Flooring
- Vaulted Ceiling
- Walk-In Closets
- Balcony
- Patio
- Package Service
- EV Charging
- Key Fob Entry
- Wheelchair Accessible
- Elevator
- Clubhouse
- Storage Space
- Courtyard
- Grill
- Fitness Center
- Spa
- Pool
- Elevator Access
- BBQ Station
- Double Vanity Sinks in Select Homes*
- Wood Grain Vinyl Flooring
- Private Balcony or Patio
- Stylish Quartz Countertops
- Courtyard with Outdoor Fireplace
- Grand Vaulted Ceilings in Select Units*
- Central Heating & Air Conditioning
- 9 Tesla Supercharging Stations
- Tankless Water Heaters
- Dual Master Floor Plans Available
- Individual Water Meters
- Storage Spaces
- Walk-In Closets Located in Every Floorplan
- Washer/Dryer
- Air Conditioning
- Heating
- Ceiling Fans
- Double Vanities
- Tub/Shower
- Fireplace
- Dishwasher
- Stainless Steel Appliances
- Microwave
- Range
- Refrigerator
- Quartz Countertops
- Hardwood Floors
- Vinyl Flooring
- Vaulted Ceiling
- Walk-In Closets
- Balcony
- Patio
| Monday | 9am - 6pm |
|---|---|
| Tuesday | 9am - 6pm |
| Wednesday | 9am - 6pm |
| Thursday | 9am - 6pm |
| Friday | 9am - 6pm |
| Saturday | 9am - 6pm |
| Sunday | 9am - 6pm |
For those looking to combine tranquil, suburban living with a classic sense of style, downtown Ontario provides the serenity and amenities needed for a satisfying lifestyle. Homes in the area are spacious enough for larger families, and backyard swimming pools are prevalent, perfect for mitigating California's summer heat.
Ontario's town square features plenty of activities, especially during the summer. The local park, nearly two acres large, features an open air amphitheater and children's play garden, making the area full of delightful ways to spend the day for children and adults alike. The streets of downtown also host a number of delicious places to dine, with the Mexican cuisine at El Pescador providing authentic flavor at affordable prices.
Learn more about living in Downtown OntarioCompare neighborhood and city base rent averages by bedroom.
| Downtown Ontario | Ontario, CA | |
|---|---|---|
| Studio | $1,226 | $1,553 |
| 1 Bedroom | $1,743 | $1,992 |
| 2 Bedrooms | $2,563 | $2,425 |
| 3 Bedrooms | $3,154 | $2,726 |
| Colleges & Universities | Distance | ||
|---|---|---|---|
| Colleges & Universities | Distance | ||
| Drive: | 10 min | 6.2 mi | |
| Drive: | 11 min | 6.5 mi | |
| Drive: | 12 min | 6.5 mi | |
| Drive: | 18 min | 10.4 mi |
 The GreatSchools Rating helps parents compare schools within a state based on a variety of school quality indicators and provides a helpful picture of how effectively each school serves all of its students. Ratings are on a scale of 1 (below average) to 10 (above average) and can include test scores, college readiness, academic progress, advanced courses, equity, discipline and attendance data. We also advise parents to visit schools, consider other information on school performance and programs, and consider family needs as part of the school selection process.
The GreatSchools Rating helps parents compare schools within a state based on a variety of school quality indicators and provides a helpful picture of how effectively each school serves all of its students. Ratings are on a scale of 1 (below average) to 10 (above average) and can include test scores, college readiness, academic progress, advanced courses, equity, discipline and attendance data. We also advise parents to visit schools, consider other information on school performance and programs, and consider family needs as part of the school selection process.
View GreatSchools Rating Methodology
Data provided by GreatSchools.org © 2026. All rights reserved.
Downtown Ontario Luxury Apartments Photos
-
Downtown Ontario Luxury Apartments
-
-
-
-
-
-
-
-
Models
-
1 Bedroom
-
1 Bedroom
-
1 Bedroom
-
2 Bedrooms
-
2 Bedrooms
-
2 Bedrooms
Nearby Apartments
Within 50 Miles of Downtown Ontario Luxury Apartments
-
North Grove
3461 La Cadena Dr
Riverside, CA 92501
$2,420 - $3,900
1-3 Br 17.3 mi
-
Trestle
225 W Duarte Rd
Monrovia, CA 91016
$2,505 - $8,185
1-2 Br 20.7 mi
-
Solterra At Civic Center
12700 Bloomfield Ave
Norwalk, CA 90650
$2,673 - $6,377
1-2 Br 25.8 mi
-
Norwalk Metropointe
11615 E Firestone Blvd
Norwalk, CA 90650
$2,358 - $5,596
1-3 Br 27.0 mi
-
Vivien
4750 Santa Monica Blvd
Los Angeles, CA 90029
$1,600 - $5,375
1-4 Br 36.8 mi
-
1200 Riverside
1200 W Riverside Dr
Burbank, CA 91506
$2,210 - $2,850
1 Br 38.4 mi
This property has units with in‑unit washers and dryers, making laundry day simple for residents.
Utilities are not included in rent. Residents should plan to set up and pay for all services separately.
Parking is available at this property. Contact this property for details.
This property has one to two-bedrooms with rent ranges from $2,524/mo. to $3,029/mo.
Yes, this property welcomes pets. Breed restrictions, weight limits, and additional fees may apply. View this property's pet policy.
A good rule of thumb is to spend no more than 30% of your gross income on rent. Based on the lowest available rent of $2,524 for a one-bedroom, you would need to earn about $91,000 per year to qualify. Want to double-check your budget? Try our Rent Affordability Calculator to see how much rent fits your income and lifestyle.
This property is offering Discounts for eligible applicants, with rental rates starting at $2,524.
While this property does not offer Matterport 3D tours, renters can request a tour directly through our online platform.
What Are Walk Score®, Transit Score®, and Bike Score® Ratings?
Walk Score® measures the walkability of any address. Transit Score® measures access to public transit. Bike Score® measures the bikeability of any address.
What is a Sound Score Rating?
A Sound Score Rating aggregates noise caused by vehicle traffic, airplane traffic and local sources










