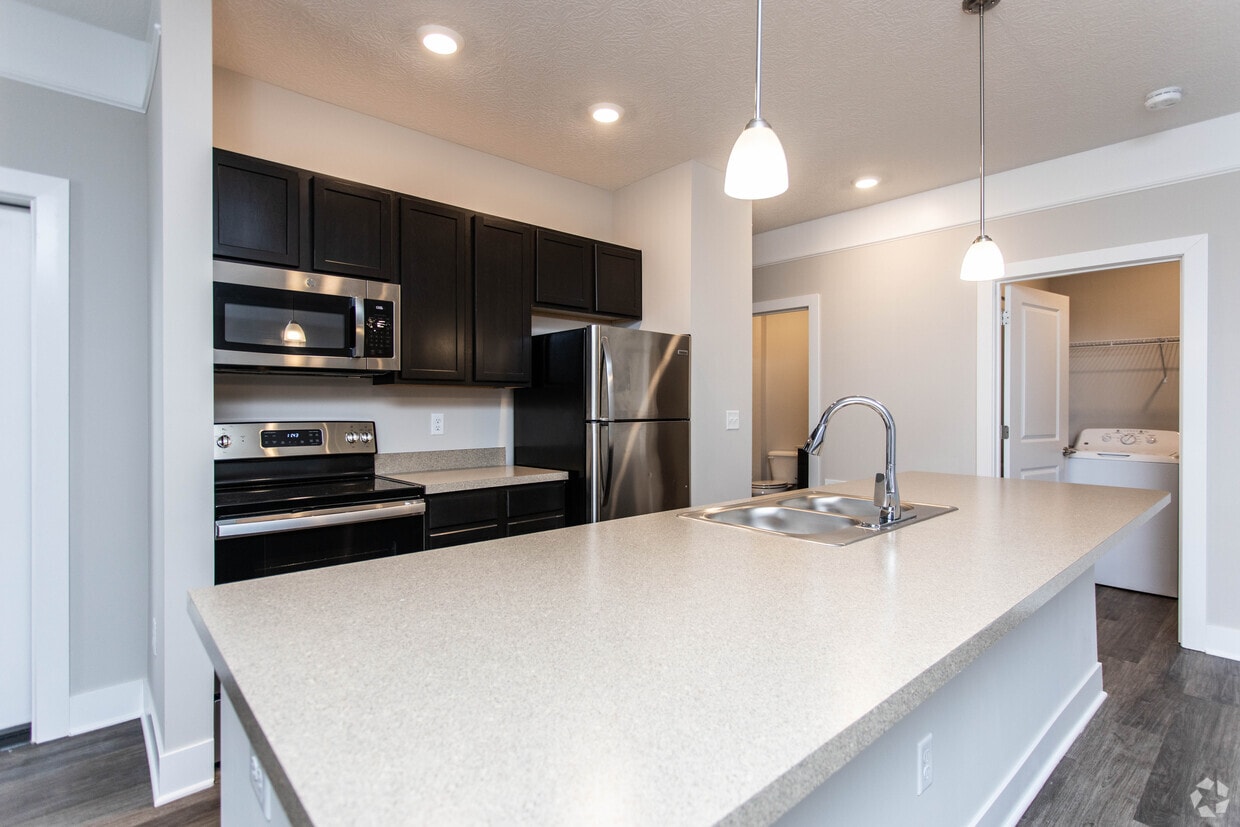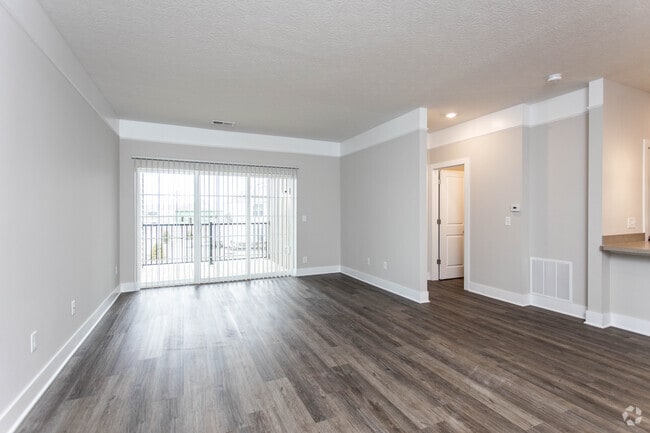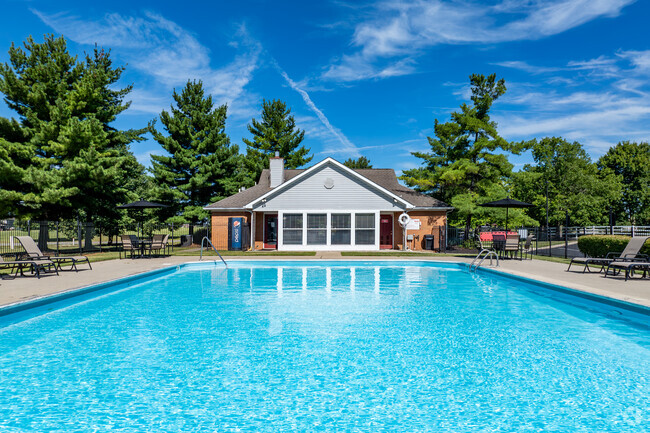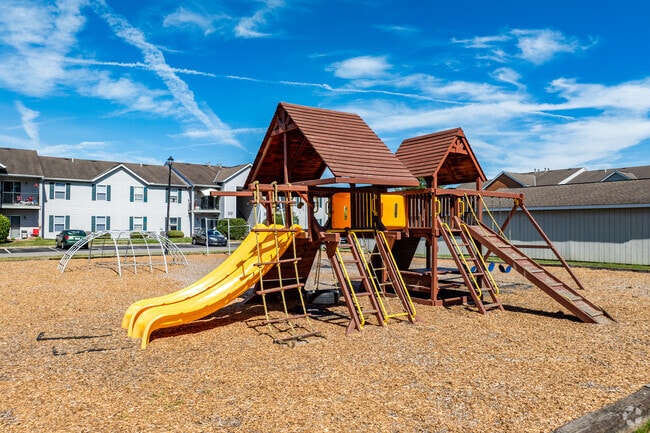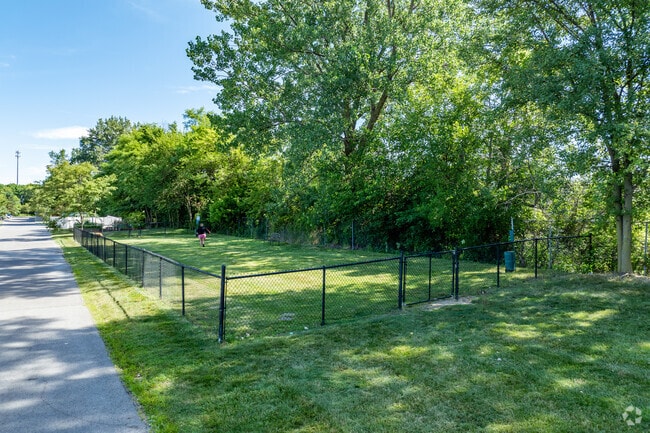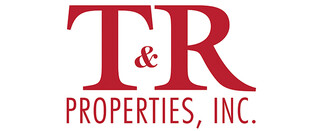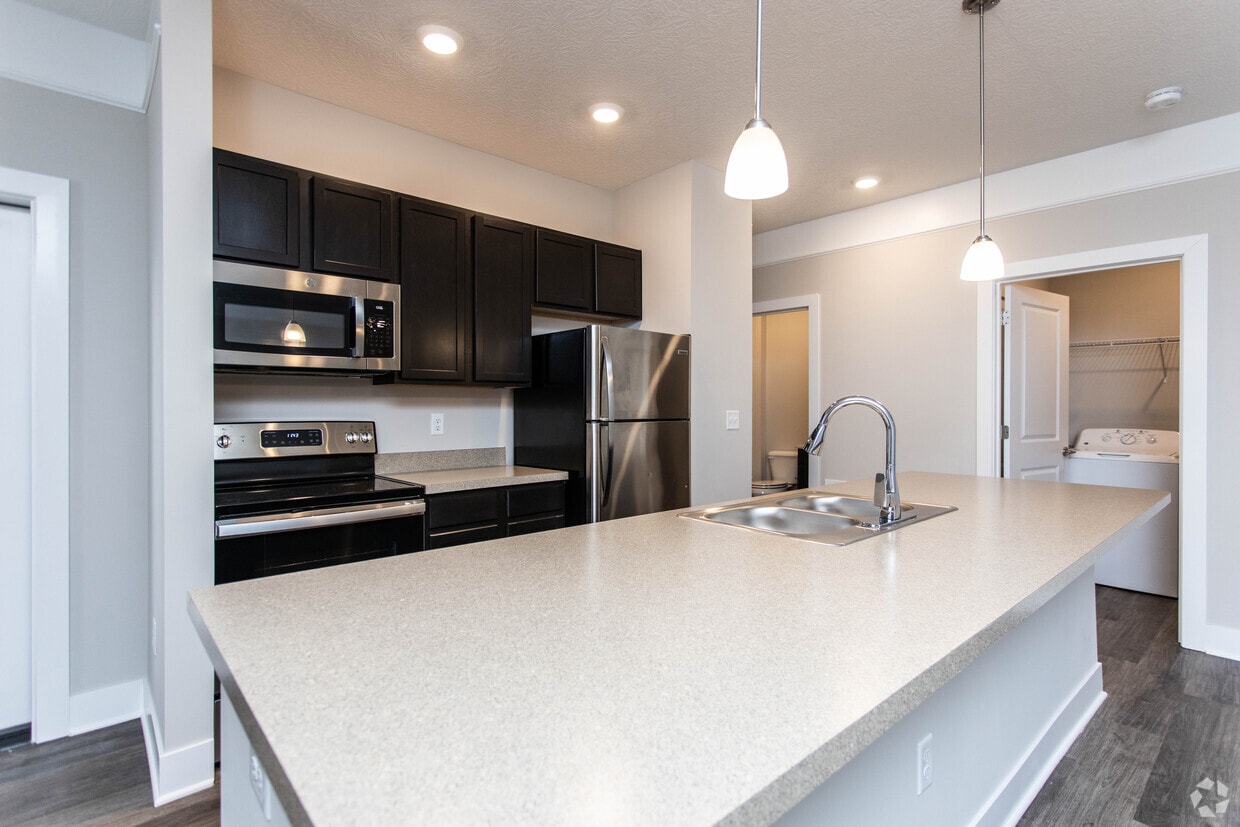-
Monthly Rent
$1,249 - $1,414
-
Bedrooms
1 - 3 bd
-
Bathrooms
1 - 2.5 ba
-
Square Feet
762 - 1,130 sq ft
Highlights
- High Ceilings
- Pool
- Walk-In Closets
- Office
- Sundeck
- Dog Park
- Balcony
- Patio
- Business Center
Pricing & Floor Plans
-
Unit 3867price $1,414square feet 803availibility May 5
-
Unit 027848price $1,389square feet 918availibility Now
-
Unit 108116price $1,389square feet 918availibility Now
-
Unit 068010price $1,409square feet 918availibility Now
-
Unit 037831price $1,249square feet 918availibility Now
-
Unit 051533price $1,294square feet 918availibility Now
-
Unit 108130price $1,409square feet 918availibility Now
-
Unit 3867price $1,414square feet 803availibility May 5
-
Unit 027848price $1,389square feet 918availibility Now
-
Unit 108116price $1,389square feet 918availibility Now
-
Unit 068010price $1,409square feet 918availibility Now
-
Unit 037831price $1,249square feet 918availibility Now
-
Unit 051533price $1,294square feet 918availibility Now
-
Unit 108130price $1,409square feet 918availibility Now
Fees and Policies
The fees below are based on community-supplied data and may exclude additional fees and utilities.
-
One-Time Basics
-
Due at Application
-
Application Fee Per ApplicantCharged per applicant.$60
-
-
Due at Move-In
-
Administrative FeeCharged per unit.$250
-
-
Due at Application
-
Dogs
-
Dog FeeCharged per pet.$300
-
Dog RentCharged per pet.$40 / mo
Restrictions:Akita, Alaskan Malamute, American Staffordshire Terrier, Chow, Doberman Pinscher, Great Dane, Mastiff (all types), Pitt Bull, Rottweiler, St. Bernard, Siberian Husky, Wolf Hybrid, all Shepherds except Australian Shepherds & any mix with the aforementioned breeds.Read More Read LessComments -
-
Cats
-
Cat FeeCharged per pet.$300
-
Cat RentCharged per pet.$40 / mo
Restrictions:Comments -
-
Garage Lot
-
Other
-
Surface Lot
-
Storage Unit
-
Storage DepositCharged per rentable item.$0
-
Storage RentCharged per rentable item.$0 / mo
-
Property Fee Disclaimer: Based on community-supplied data and independent market research. Subject to change without notice. May exclude fees for mandatory or optional services and usage-based utilities.
Details
Lease Options
-
6 - 15 Month Leases
-
Short term lease
Property Information
-
Built in 1992
-
248 units/2 stories
Matterport 3D Tours
About Dooley's Orchard
Live your best life at Dooley's Orchard, the Lewis Center community with ample amenities and tons of charm! We are located within the reputable Olentangy Schools district, close to countless shopping and dining options (including Polaris Fashion Place). In addition to a serene, maintenance-free setting, Dooley's Orchard offers desirable amenities including patio spaces, community garden, dog park, playground and a pristine pool.
Dooley's Orchard is an apartment community located in Delaware County and the 43035 ZIP Code. This area is served by the Olentangy Local attendance zone.
Unique Features
- Private Entrances
- Renovated Units Available
- High Ceilings in Orange Blossom's Living Room
- Community Garden
- Patio Or Balcony
- Carpeting
- Gas Stoves
- Off Street Parking
- WalkIn Closets In Orange Blossom Floor Plan
- Washer And Dryer Connections
- Built in Microwave in Renovated Units
- Central Heating And Air
- Professional And Knowledgeable Office Team
Community Amenities
Pool
Fitness Center
Playground
Clubhouse
- Package Service
- Maintenance on site
- Business Center
- Clubhouse
- Walk-Up
- Fitness Center
- Pool
- Playground
- Sundeck
- Dog Park
Apartment Features
Air Conditioning
Dishwasher
Washer/Dryer Hookup
High Speed Internet Access
Walk-In Closets
Microwave
Refrigerator
Tub/Shower
Indoor Features
- High Speed Internet Access
- Washer/Dryer Hookup
- Air Conditioning
- Heating
- Smoke Free
- Cable Ready
- Tub/Shower
Kitchen Features & Appliances
- Dishwasher
- Disposal
- Kitchen
- Microwave
- Range
- Refrigerator
Model Details
- Carpet
- Vinyl Flooring
- Dining Room
- High Ceilings
- Office
- Walk-In Closets
- Window Coverings
- Balcony
- Patio
- Package Service
- Maintenance on site
- Business Center
- Clubhouse
- Walk-Up
- Sundeck
- Dog Park
- Fitness Center
- Pool
- Playground
- Private Entrances
- Renovated Units Available
- High Ceilings in Orange Blossom's Living Room
- Community Garden
- Patio Or Balcony
- Carpeting
- Gas Stoves
- Off Street Parking
- WalkIn Closets In Orange Blossom Floor Plan
- Washer And Dryer Connections
- Built in Microwave in Renovated Units
- Central Heating And Air
- Professional And Knowledgeable Office Team
- High Speed Internet Access
- Washer/Dryer Hookup
- Air Conditioning
- Heating
- Smoke Free
- Cable Ready
- Tub/Shower
- Dishwasher
- Disposal
- Kitchen
- Microwave
- Range
- Refrigerator
- Carpet
- Vinyl Flooring
- Dining Room
- High Ceilings
- Office
- Walk-In Closets
- Window Coverings
- Balcony
- Patio
| Monday | 10am - 6pm |
|---|---|
| Tuesday | 10am - 6pm |
| Wednesday | 10am - 6pm |
| Thursday | 10am - 6pm |
| Friday | 10am - 6pm |
| Saturday | 10am - 4pm |
| Sunday | Closed |
Lewis Center is a suburban community located about 20 miles due-north of downtown Columbus. The area enjoys an exceptionally low crime rate, and the local public schools earn top marks. Several large shopping centers can be found in the southern part of the community, particularly the popular Polaris Fashion Place near Interstate 71. Highbanks Metro Park provides residents with lots of space to stretch their legs and get some fresh air, and Alum Creek Lake is a great place for swimming, boating, and fishing when the weather is warm.
Learn more about living in Lewis Center| Colleges & Universities | Distance | ||
|---|---|---|---|
| Colleges & Universities | Distance | ||
| Drive: | 9 min | 4.6 mi | |
| Drive: | 14 min | 7.4 mi | |
| Drive: | 17 min | 10.1 mi | |
| Drive: | 23 min | 14.5 mi |
 The GreatSchools Rating helps parents compare schools within a state based on a variety of school quality indicators and provides a helpful picture of how effectively each school serves all of its students. Ratings are on a scale of 1 (below average) to 10 (above average) and can include test scores, college readiness, academic progress, advanced courses, equity, discipline and attendance data. We also advise parents to visit schools, consider other information on school performance and programs, and consider family needs as part of the school selection process.
The GreatSchools Rating helps parents compare schools within a state based on a variety of school quality indicators and provides a helpful picture of how effectively each school serves all of its students. Ratings are on a scale of 1 (below average) to 10 (above average) and can include test scores, college readiness, academic progress, advanced courses, equity, discipline and attendance data. We also advise parents to visit schools, consider other information on school performance and programs, and consider family needs as part of the school selection process.
View GreatSchools Rating Methodology
Data provided by GreatSchools.org © 2026. All rights reserved.
Dooley's Orchard Photos
-
Dooley's Orchard
-
1BR, 1BA - 762SF
-
1BR, 1BA - 976SF - Living Room
-
Pool
-
Playground
-
Dog Park
-
1BR, 1BA - 976SF - Living Room
-
Gilling Area
-
Models
-
1 Bedroom
-
1 Bedroom
-
1 Bedroom
-
1 Bedroom
-
1 Bedroom
-
1 Bedroom
Nearby Apartments
Within 50 Miles of Dooley's Orchard
-
The Residences at Scioto Crossing
3900 Suffolk Dr
Dublin, OH 43016
$1,435 - $2,038
1-3 Br 5.7 mi
-
Tiffany Lakes
6345 Cooper Rd
Columbus, OH 43231
$1,186 - $2,350
1-3 Br 6.3 mi
-
Flats at Sugar Run
1 Mossy Grove Ln
Delaware, OH 43015
$1,295 - $2,250
1-3 Br 9.7 mi
-
The Flats on Houk
1000 Solomon Sq
Delaware, OH 43015
$1,405 - $1,780
1-2 Br 9.9 mi
-
Bayside Apartment Homes
2332 Asics Dr
Hilliard, OH 43026
$1,029 - $2,040
1-3 Br 14.1 mi
-
Carriage Lane
5591 Rustling Way
Galloway, OH 43119
$1,115 - $1,654
1-3 Br 17.0 mi
While Dooley's Orchard does not offer in-unit laundry, 7 units include washer and dryer hookups so residents can install their own appliances.
Utilities are not included in rent. Residents should plan to set up and pay for all services separately.
Parking is available at Dooley's Orchard. Fees may apply depending on the type of parking offered. Contact this property for details.
Dooley's Orchard has one to three-bedrooms with rent ranges from $1,249/mo. to $1,414/mo.
Yes, Dooley's Orchard welcomes pets. Breed restrictions, weight limits, and additional fees may apply. View this property's pet policy.
A good rule of thumb is to spend no more than 30% of your gross income on rent. Based on the lowest available rent of $1,249 for a two-bedrooms, you would need to earn about $45,000 per year to qualify. Want to double-check your budget? Try our Rent Affordability Calculator to see how much rent fits your income and lifestyle.
Dooley's Orchard is offering Specials for eligible applicants, with rental rates starting at $1,249.
Yes! Dooley's Orchard offers 9 Matterport 3D Tours. Explore different floor plans and see unit level details, all without leaving home.
What Are Walk Score®, Transit Score®, and Bike Score® Ratings?
Walk Score® measures the walkability of any address. Transit Score® measures access to public transit. Bike Score® measures the bikeability of any address.
What is a Sound Score Rating?
A Sound Score Rating aggregates noise caused by vehicle traffic, airplane traffic and local sources
