-
Monthly Rent
$1,380 - $3,339
-
Bedrooms
1 - 3 bd
-
Bathrooms
1 - 2 ba
-
Square Feet
625 - 1,575 sq ft
Highlights
- New Construction
- Pet Washing Station
- Pool
- Pet Play Area
- Controlled Access
- On-Site Retail
- Walking/Biking Trails
- Island Kitchen
- Dog Park
Pricing & Floor Plans
-
Unit 4320price $1,380square feet 625availibility Now
-
Unit 4322price $1,380square feet 625availibility Now
-
Unit 4416price $1,430square feet 625availibility Now
-
Unit 4242price $1,595square feet 786availibility Now
-
Unit 4240price $1,595square feet 786availibility Now
-
Unit 4248price $1,615square feet 786availibility Now
-
Unit 3216price $1,500square feet 761availibility Now
-
Unit 4112price $1,525square feet 761availibility Now
-
Unit 1312price $1,500square feet 761availibility Jan 29
-
Unit 4352price $1,540square feet 761availibility Now
-
Unit 4124price $1,565square feet 761availibility Now
-
Unit 4404price $1,590square feet 761availibility Now
-
Unit 4106price $1,600square feet 761availibility Now
-
Unit 4118price $1,600square feet 761availibility Now
-
Unit 4130price $1,600square feet 761availibility Now
-
Unit 4306price $1,905square feet 1,077availibility Now
-
Unit 4406price $1,955square feet 1,077availibility Now
-
Unit 4246price $1,980square feet 1,077availibility Now
-
Unit 5214price $1,880square feet 970availibility Now
-
Unit 5416price $1,910square feet 970availibility Now
-
Unit 5414price $1,930square feet 970availibility Now
-
Unit 5118price $1,930square feet 1,077availibility Now
-
Unit 2211price $1,905square feet 1,077availibility Mar 10
-
Unit 5302price $2,120square feet 1,321availibility Now
-
Unit 5410price $2,190square feet 1,321availibility Now
-
Unit 5320price $2,245square feet 1,321availibility Now
-
Unit 1320price $2,425square feet 1,471availibility Jan 29
-
Unit 1402price $2,425square feet 1,471availibility Jan 29
-
Unit 1408price $2,425square feet 1,471availibility Jan 29
-
Unit 3118price $2,465square feet 1,575availibility Now
-
Unit 4102price $2,610square feet 1,575availibility Now
-
Unit 5112price $2,610square feet 1,575availibility Now
-
Unit 4334price $2,650square feet 1,575availibility Now
-
Unit 4320price $1,380square feet 625availibility Now
-
Unit 4322price $1,380square feet 625availibility Now
-
Unit 4416price $1,430square feet 625availibility Now
-
Unit 4242price $1,595square feet 786availibility Now
-
Unit 4240price $1,595square feet 786availibility Now
-
Unit 4248price $1,615square feet 786availibility Now
-
Unit 3216price $1,500square feet 761availibility Now
-
Unit 4112price $1,525square feet 761availibility Now
-
Unit 1312price $1,500square feet 761availibility Jan 29
-
Unit 4352price $1,540square feet 761availibility Now
-
Unit 4124price $1,565square feet 761availibility Now
-
Unit 4404price $1,590square feet 761availibility Now
-
Unit 4106price $1,600square feet 761availibility Now
-
Unit 4118price $1,600square feet 761availibility Now
-
Unit 4130price $1,600square feet 761availibility Now
-
Unit 4306price $1,905square feet 1,077availibility Now
-
Unit 4406price $1,955square feet 1,077availibility Now
-
Unit 4246price $1,980square feet 1,077availibility Now
-
Unit 5214price $1,880square feet 970availibility Now
-
Unit 5416price $1,910square feet 970availibility Now
-
Unit 5414price $1,930square feet 970availibility Now
-
Unit 5118price $1,930square feet 1,077availibility Now
-
Unit 2211price $1,905square feet 1,077availibility Mar 10
-
Unit 5302price $2,120square feet 1,321availibility Now
-
Unit 5410price $2,190square feet 1,321availibility Now
-
Unit 5320price $2,245square feet 1,321availibility Now
-
Unit 1320price $2,425square feet 1,471availibility Jan 29
-
Unit 1402price $2,425square feet 1,471availibility Jan 29
-
Unit 1408price $2,425square feet 1,471availibility Jan 29
-
Unit 3118price $2,465square feet 1,575availibility Now
-
Unit 4102price $2,610square feet 1,575availibility Now
-
Unit 5112price $2,610square feet 1,575availibility Now
-
Unit 4334price $2,650square feet 1,575availibility Now
Fees and Policies
The fees below are based on community-supplied data and may exclude additional fees and utilities. Use the Cost Calculator to add these fees to the base price.
-
One-Time Basics
-
Due at Application
-
Application FeeOnline Application Fee Charged per applicant.$100
-
-
Due at Application
-
Dogs
-
Pet FeeNon Refundable Pet Fee - Dog Charged per pet.$400
-
-
Cats
-
Pet FeeNon Refundable Pet Fee - Cat Charged per pet.$400
-
-
Surface Lot
-
Admin FeeOnline Administrative Fee Charged per unit.$200
Property Fee Disclaimer: Based on community-supplied data and independent market research. Subject to change without notice. May exclude fees for mandatory or optional services and usage-based utilities.
Details
Lease Options
-
7 - 18 Month Leases
Property Information
-
Built in 2025
-
252 units/5 stories
Matterport 3D Tours
Select a unit to view pricing & availability
About District Eastside
Welcome to District Eastside, where life is measured in moments. Our brand new pet-friendly community is NOW LEASING a premier collection of thoughtfully designed 1-, 2- and 3-bedroom luxury apartment homes and workspaces that are just as much of a sought-after destination as the unique Greenville hotspots that surround them. With modern apartment features and trend-setting community spaces; this is how life was meant to be lived. Schedule your personalized tour today and see why life is better on the Eastside!
District Eastside is an apartment community located in Greenville County and the 29615 ZIP Code. This area is served by the Greenville 01 attendance zone.
Unique Features
- Coffee Bar
- Elevator Prox
- Fitness and Wellness Studio
- Bottom Floor
- Grab-N-Go Market
- Pool view
- Community gas grill/BBQ area
- Outdoor Fire Pit
- Communal Co-Working Lounge
- Dog Wash Station
- Resort Style Swimming Pool
- Top Floor
- Hobby and Art Studio
Community Amenities
Pool
Fitness Center
Elevator
Clubhouse
- Controlled Access
- Maintenance on site
- 24 Hour Access
- On-Site Retail
- Trash Pickup - Door to Door
- Pet Play Area
- Pet Washing Station
- Elevator
- Clubhouse
- Lounge
- Multi Use Room
- Fitness Center
- Pool
- Bicycle Storage
- Walking/Biking Trails
- Gameroom
- Courtyard
- Grill
- Dog Park
Apartment Features
Washer/Dryer
Air Conditioning
High Speed Internet Access
Island Kitchen
- High Speed Internet Access
- Washer/Dryer
- Air Conditioning
- Heating
- Smoke Free
- Stainless Steel Appliances
- Pantry
- Island Kitchen
- Quartz Countertops
- Vinyl Flooring
- Large Bedrooms
- Balcony
- Patio
- Controlled Access
- Maintenance on site
- 24 Hour Access
- On-Site Retail
- Trash Pickup - Door to Door
- Pet Play Area
- Pet Washing Station
- Elevator
- Clubhouse
- Lounge
- Multi Use Room
- Courtyard
- Grill
- Dog Park
- Fitness Center
- Pool
- Bicycle Storage
- Walking/Biking Trails
- Gameroom
- Coffee Bar
- Elevator Prox
- Fitness and Wellness Studio
- Bottom Floor
- Grab-N-Go Market
- Pool view
- Community gas grill/BBQ area
- Outdoor Fire Pit
- Communal Co-Working Lounge
- Dog Wash Station
- Resort Style Swimming Pool
- Top Floor
- Hobby and Art Studio
- High Speed Internet Access
- Washer/Dryer
- Air Conditioning
- Heating
- Smoke Free
- Stainless Steel Appliances
- Pantry
- Island Kitchen
- Quartz Countertops
- Vinyl Flooring
- Large Bedrooms
- Balcony
- Patio
| Monday | 8:30am - 5:30pm |
|---|---|
| Tuesday | 8:30am - 5:30pm |
| Wednesday | 8:30am - 5:30pm |
| Thursday | 8:30am - 5:30pm |
| Friday | 8:30am - 5:30pm |
| Saturday | 10am - 4pm |
| Sunday | 12pm - 5pm |
Nestled at the foothills of Blue Ridge Mountains, about halfway between Atlanta and Charlotte along I-85, Greenville offers big-city excitement coupled with small-town simplicity. A burgeoning food scene and exceptional amenities plus a hospitable, close-knit community and easy access to nature account for this juxtaposition.
Greenville is teeming with options for modern adventures. Renting in Greenville affords you the opportunity to bike the expansive Swamp Rabbit Trail, catch a baseball game at Fluor Field, take in stunning views on the Liberty Bridge at Falls Park on the Reedy, watch a play at the Peace Center, meet the animals at Greenville Zoo, and purchase your next gift at Haywood Mall. You can also attend Artisphere, a three-day outdoor event which draws acclaimed international artists to Greenville every year.
Learn more about living in Greenville| Colleges & Universities | Distance | ||
|---|---|---|---|
| Colleges & Universities | Distance | ||
| Drive: | 11 min | 5.8 mi | |
| Drive: | 12 min | 5.9 mi | |
| Drive: | 12 min | 6.5 mi | |
| Drive: | 15 min | 7.8 mi |
 The GreatSchools Rating helps parents compare schools within a state based on a variety of school quality indicators and provides a helpful picture of how effectively each school serves all of its students. Ratings are on a scale of 1 (below average) to 10 (above average) and can include test scores, college readiness, academic progress, advanced courses, equity, discipline and attendance data. We also advise parents to visit schools, consider other information on school performance and programs, and consider family needs as part of the school selection process.
The GreatSchools Rating helps parents compare schools within a state based on a variety of school quality indicators and provides a helpful picture of how effectively each school serves all of its students. Ratings are on a scale of 1 (below average) to 10 (above average) and can include test scores, college readiness, academic progress, advanced courses, equity, discipline and attendance data. We also advise parents to visit schools, consider other information on school performance and programs, and consider family needs as part of the school selection process.
View GreatSchools Rating Methodology
Data provided by GreatSchools.org © 2026. All rights reserved.
District Eastside Photos
-
District Eastside
-
2BR, 2BA - 1,321SF
-
-
2BR, 2BA - 1,321SF - Kitchen
-
2BR, 2BA - 1,321SF - Entry / Laundry
-
2BR, 2BA - 1,321SF - Primary Bedroom
-
2BR, 2BA - 1,321SF - Kitchen
-
-
2BR, 2BA - 1,321SF - Primary Bathroom
Models
-
1 Bedroom
-
1 Bedroom
-
1 Bedroom
-
1 Bedroom
-
1 Bedroom
-
1 Bedroom
Nearby Apartments
Within 50 Miles of District Eastside
-
District Midtown
500 Congaree Rd
Greenville, SC 29607
$1,366 - $2,786
1-3 Br 2.9 mi
-
District South
2000 Envee Ln
Greenville, SC 29607
$1,555 - $2,800
1-3 Br 3.0 mi
-
The Aventine Asheville
1000 Aventine Dr
Arden, NC 28704
$1,341 - $2,242
1-3 Br 45.8 mi
-
Ellison at the Preserve
375 Spring Bluff Ln
Asheville, NC 28803
$1,630 - $3,100
1-3 Br 47.4 mi
District Eastside has units with in‑unit washers and dryers, making laundry day simple for residents.
Utilities are not included in rent. Residents should plan to set up and pay for all services separately.
Parking is available at District Eastside. Contact this property for details.
District Eastside has one to three-bedrooms with rent ranges from $1,380/mo. to $3,339/mo.
Yes, District Eastside welcomes pets. Breed restrictions, weight limits, and additional fees may apply. View this property's pet policy.
A good rule of thumb is to spend no more than 30% of your gross income on rent. Based on the lowest available rent of $1,380 for a one-bedroom, you would need to earn about $50,000 per year to qualify. Want to double-check your budget? Try our Rent Affordability Calculator to see how much rent fits your income and lifestyle.
District Eastside is offering 2 Months Free for eligible applicants, with rental rates starting at $1,380.
Yes! District Eastside offers 6 Matterport 3D Tours. Explore different floor plans and see unit level details, all without leaving home.
What Are Walk Score®, Transit Score®, and Bike Score® Ratings?
Walk Score® measures the walkability of any address. Transit Score® measures access to public transit. Bike Score® measures the bikeability of any address.
What is a Sound Score Rating?
A Sound Score Rating aggregates noise caused by vehicle traffic, airplane traffic and local sources
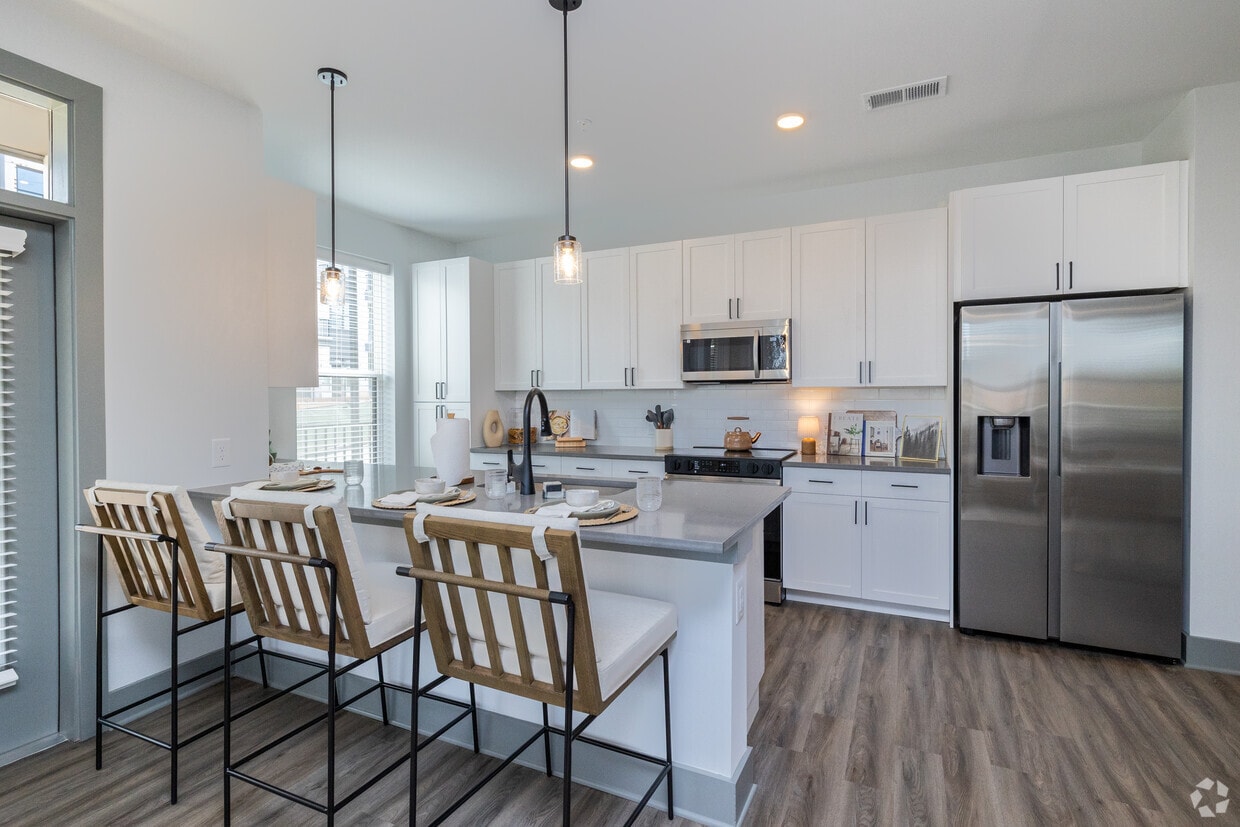
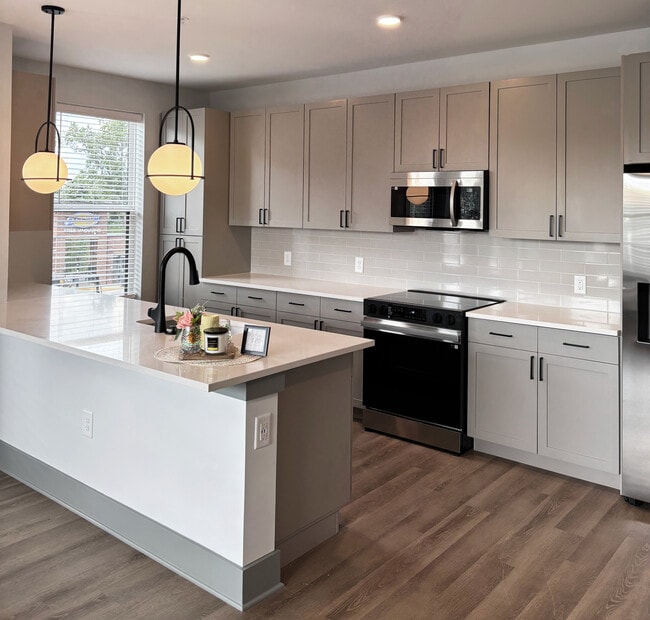
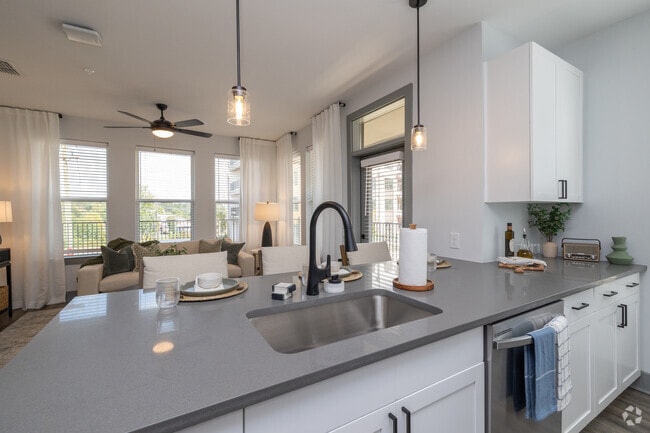
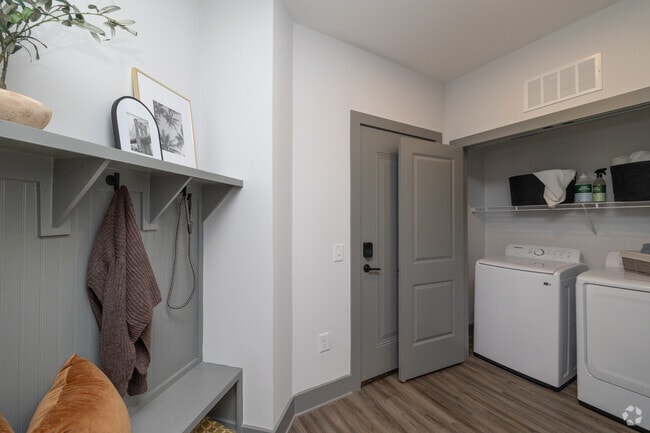
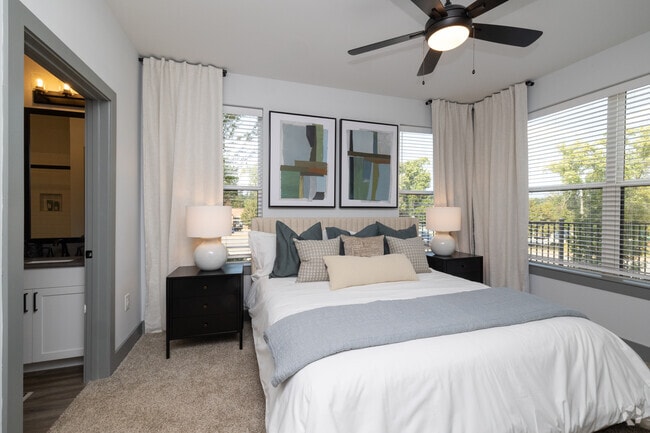
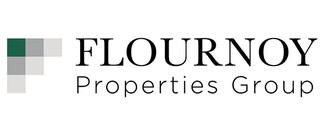



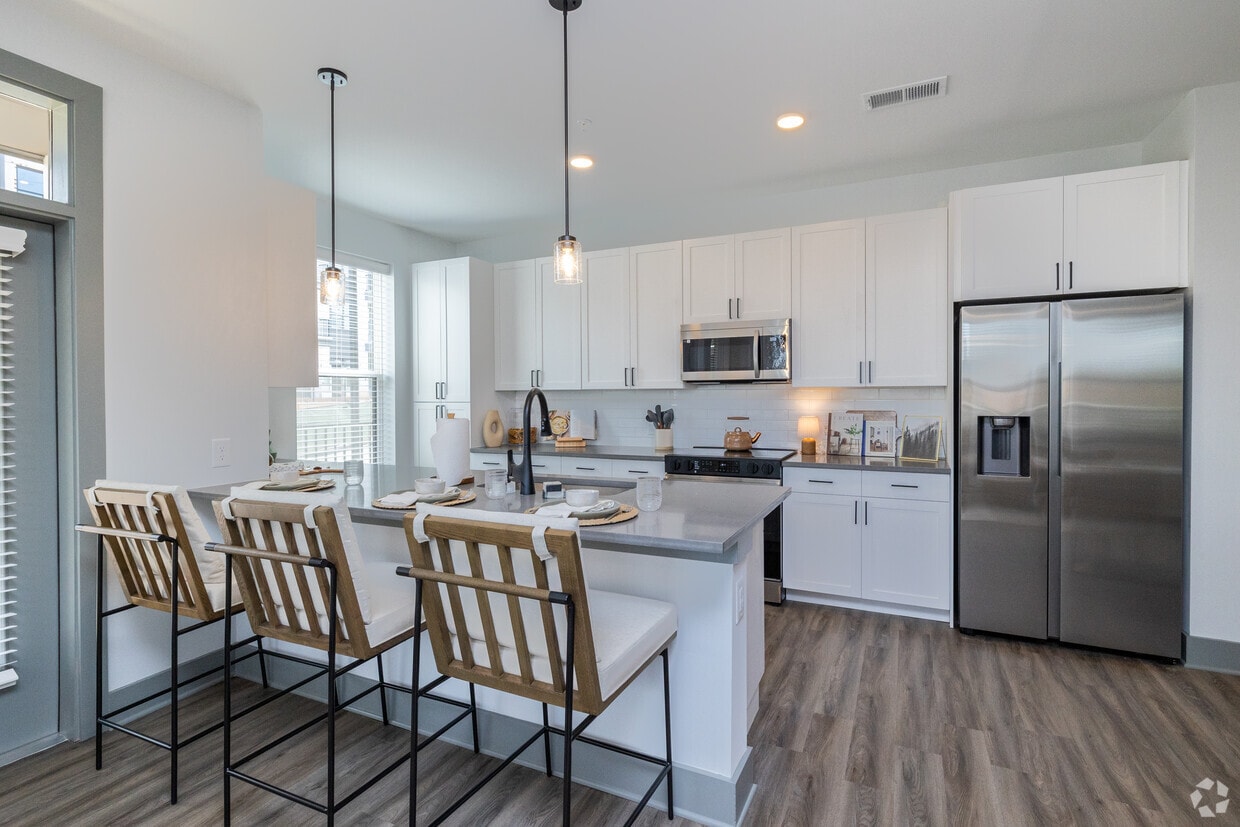
Property Manager Responded