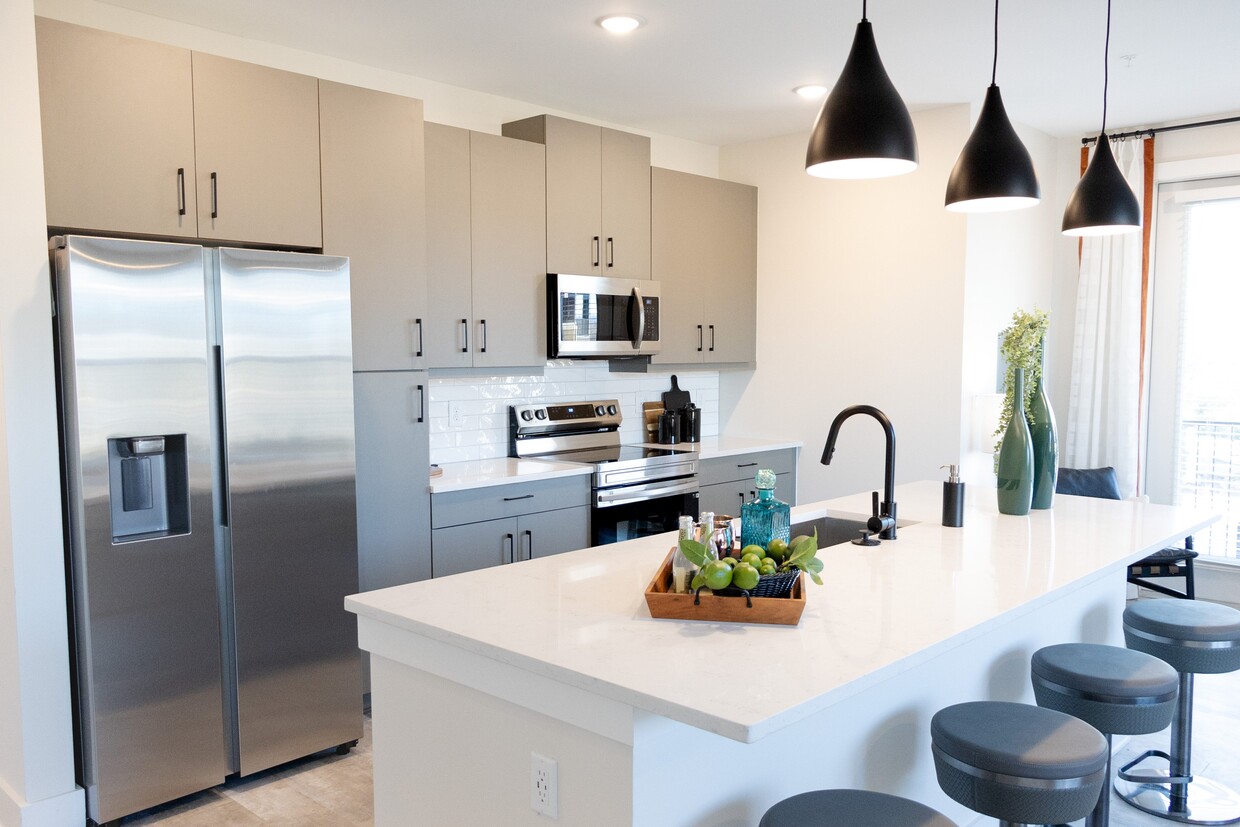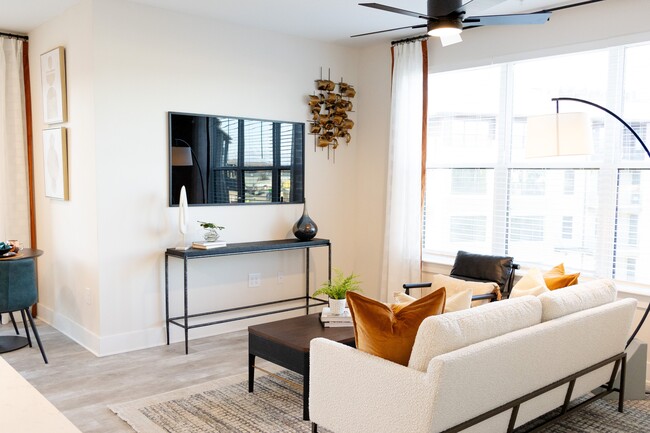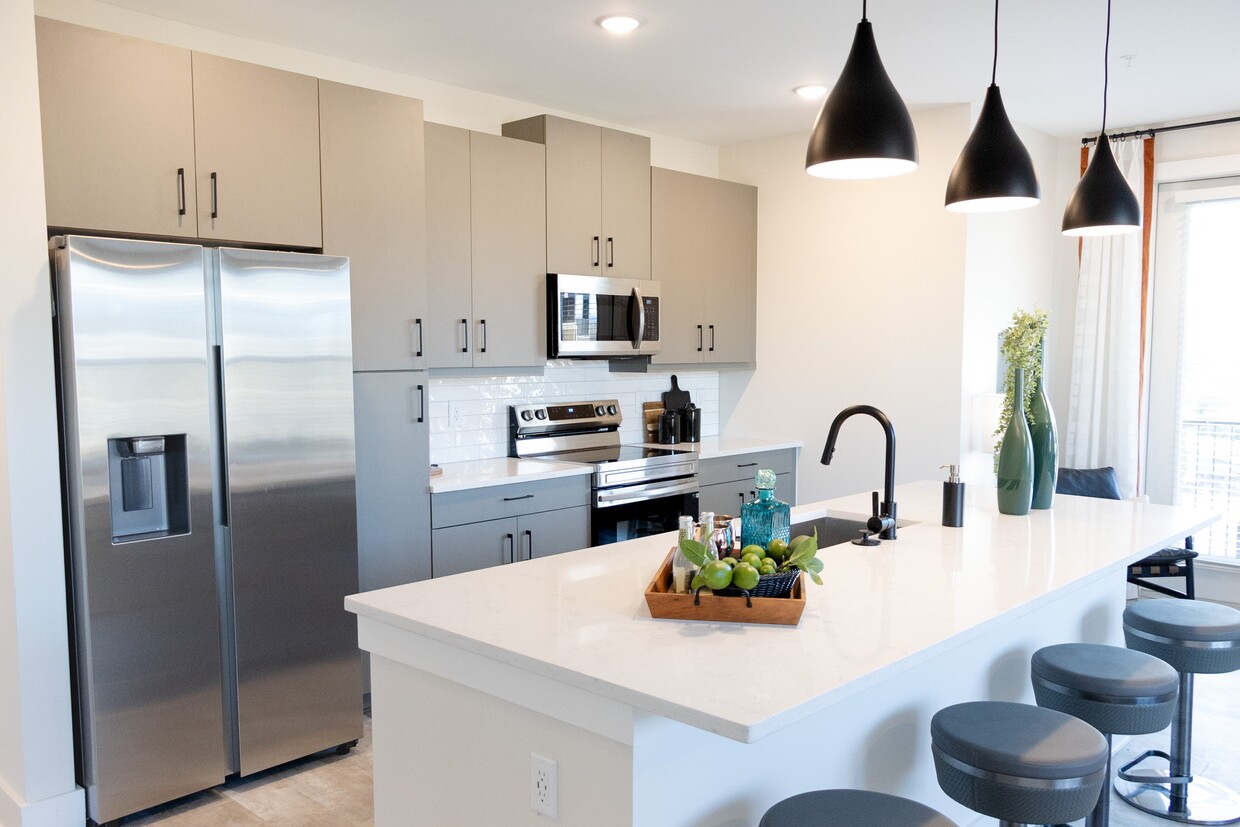District at Riverside Apartments
1322 District Ln,
Chattanooga,
TN
37406
-
Monthly Rent
$1,385 - $3,016
-
Bedrooms
Studio - 2 bd
-
Bathrooms
1 - 2 ba
-
Square Feet
676 - 1,150 sq ft
Preferred Employer Program: Receive $400 Off First Full Month of Rent! Ask our team if your employer qualifies!*Subject to change. Restrictions may apply. Contact our team for details.
Highlights
- New Construction
- Waterfront
- Pet Washing Station
- High Ceilings
- Pool
- Walk-In Closets
- Planned Social Activities
- Pet Play Area
- Controlled Access
Pricing & Floor Plans
-
Unit 2124price $1,410square feet 676availibility Now
-
Unit 3132price $1,410square feet 676availibility Mar 6
-
Unit 2320price $1,440square feet 676availibility Mar 10
-
Unit 5321price $1,562square feet 722availibility Now
-
Unit 4413price $1,563square feet 726availibility Now
-
Unit 5121price $1,572square feet 722availibility Now
-
Unit 2247price $1,590square feet 783availibility Now
-
Unit 2148price $1,615square feet 783availibility Apr 13
-
Unit 3412price $1,922square feet 1,091availibility Now
-
Unit 3424price $1,922square feet 1,091availibility May 10
-
Unit 4222price $2,002square feet 1,150availibility Now
-
Unit 1351price $2,057square feet 1,150availibility Now
-
Unit 4121price $2,082square feet 1,150availibility Now
-
Unit 2124price $1,410square feet 676availibility Now
-
Unit 3132price $1,410square feet 676availibility Mar 6
-
Unit 2320price $1,440square feet 676availibility Mar 10
-
Unit 5321price $1,562square feet 722availibility Now
-
Unit 4413price $1,563square feet 726availibility Now
-
Unit 5121price $1,572square feet 722availibility Now
-
Unit 2247price $1,590square feet 783availibility Now
-
Unit 2148price $1,615square feet 783availibility Apr 13
-
Unit 3412price $1,922square feet 1,091availibility Now
-
Unit 3424price $1,922square feet 1,091availibility May 10
-
Unit 4222price $2,002square feet 1,150availibility Now
-
Unit 1351price $2,057square feet 1,150availibility Now
-
Unit 4121price $2,082square feet 1,150availibility Now
Fees and Policies
The fees listed below are community-provided and may exclude utilities or add-ons. All payments are made directly to the property and are non-refundable unless otherwise specified.
-
One-Time Basics
-
Due at Application
-
Application Fee Per ApplicantCharged per applicant.$100
-
-
Due at Move-In
-
Administrative FeeReservation Fee Charged per unit.$150
-
-
Due at Application
-
Garage Lot
Property Fee Disclaimer: Based on community-supplied data and independent market research. Subject to change without notice. May exclude fees for mandatory or optional services and usage-based utilities.
Details
Lease Options
-
6 - 15 Month Leases
-
Short term lease
Property Information
-
Built in 2024
-
326 units/4 stories
Matterport 3D Tours
About District at Riverside Apartments
Preferred Employer Program: Receive $400 Off First Full Month of Rent! Ask our team if your employer qualifies!*Subject to change. Restrictions may apply. Contact our team for details.
District at Riverside Apartments is an apartment community located in Hamilton County and the 37406 ZIP Code. This area is served by the Hamilton County attendance zone.
Unique Features
- Access to Tennessee Riverwalk
- Courtyard View*
- Free Bike/Kayak Storage
- Outdoor Firepit Lounge
- Pendant Kitchen Lights
- Carpeting
- Gooseneck Kitchen Faucet
- Grey Sleek Cabinets
- Plant Watering
- Riverfront Views*
- Top Floor
- Activity Garden
- Large Closets
- Matte Black Finishes
- Outdoor Ping Pong
- Resident Pet Events
- After Hours Clubhouse
- EV Charging Stations
- Grilling Stations
- Library
- Patio/Balcony
- BBQ/Picnic Area
- Billiards
- Bocce Ball
- Ceiling Fan
- First Floor
- Green Building
- Up to 10' Ceilings*
- Bike Racks
- Concrete Inspired Plank Flooring
- Courtyard View
- Pool View*
- Textured Tiled Backsplash
- Under Cabinet Lights
- 100% Smoke Free Community
- Bark Park
- Free Bike/Paddle Board Rentals
- Side by Side Washer and Dryer
- Spacious Walk-In Closet
- Speakeasy Lounge
- Stacked Washer and Dryer
- USB Outlets
- Air Conditioner
- Efficient Appliances
- Pool View
- W/D Hookup
- Wheelchair Access
Community Amenities
Pool
Fitness Center
Elevator
Clubhouse
Controlled Access
Business Center
Grill
Gated
Property Services
- Package Service
- Wi-Fi
- Controlled Access
- Maintenance on site
- Property Manager on Site
- 24 Hour Access
- Trash Pickup - Door to Door
- Online Services
- Planned Social Activities
- Pet Play Area
- Pet Washing Station
- EV Charging
- Key Fob Entry
Shared Community
- Elevator
- Business Center
- Clubhouse
- Lounge
Fitness & Recreation
- Fitness Center
- Pool
- Bicycle Storage
- Walking/Biking Trails
Outdoor Features
- Gated
- Courtyard
- Grill
- Picnic Area
- Waterfront
- Dog Park
Apartment Features
Washer/Dryer
Air Conditioning
Dishwasher
Washer/Dryer Hookup
High Speed Internet Access
Walk-In Closets
Island Kitchen
Microwave
Indoor Features
- High Speed Internet Access
- Wi-Fi
- Washer/Dryer
- Washer/Dryer Hookup
- Air Conditioning
- Heating
- Ceiling Fans
- Smoke Free
- Cable Ready
- Trash Compactor
- Tub/Shower
- Wheelchair Accessible (Rooms)
Kitchen Features & Appliances
- Dishwasher
- Disposal
- Ice Maker
- Stainless Steel Appliances
- Island Kitchen
- Eat-in Kitchen
- Kitchen
- Microwave
- Oven
- Range
- Refrigerator
- Freezer
- Quartz Countertops
Model Details
- Carpet
- Vinyl Flooring
- High Ceilings
- Views
- Walk-In Closets
- Linen Closet
- Window Coverings
- Large Bedrooms
- Balcony
- Patio
The Amnicola-East Chattanooga neighborhood, surrounded by Appalachian mountain vistas, provides access to three major Interstates for convenient commutes to Downtown Chattanooga. Apartments are plentiful, with ready access to the outdoor RiverPark trail that runs eight miles along the south bank of the Tennessee River on the east side of the community. Residents jog, walk, and bike the wide, beautifully-landscaped and well-lit paths. Access to the Cumberland Trail starts just east of the neighborhood at Signal Mountain.
Locals enjoy the symphony and opera at the historic downtown Tivoli Theater. Residents also gather to cheer on local sports teams while chowing down on generous portions of great food at Underdogs.
Learn more about living in Amnicola-East ChattanoogaCompare neighborhood and city base rent averages by bedroom.
| Amnicola-East Chattanooga | Chattanooga, TN | |
|---|---|---|
| Studio | $1,414 | $1,095 |
| 1 Bedroom | $1,583 | $1,255 |
| 2 Bedrooms | $2,015 | $1,459 |
| 3 Bedrooms | - | $1,789 |
- Package Service
- Wi-Fi
- Controlled Access
- Maintenance on site
- Property Manager on Site
- 24 Hour Access
- Trash Pickup - Door to Door
- Online Services
- Planned Social Activities
- Pet Play Area
- Pet Washing Station
- EV Charging
- Key Fob Entry
- Elevator
- Business Center
- Clubhouse
- Lounge
- Gated
- Courtyard
- Grill
- Picnic Area
- Waterfront
- Dog Park
- Fitness Center
- Pool
- Bicycle Storage
- Walking/Biking Trails
- Access to Tennessee Riverwalk
- Courtyard View*
- Free Bike/Kayak Storage
- Outdoor Firepit Lounge
- Pendant Kitchen Lights
- Carpeting
- Gooseneck Kitchen Faucet
- Grey Sleek Cabinets
- Plant Watering
- Riverfront Views*
- Top Floor
- Activity Garden
- Large Closets
- Matte Black Finishes
- Outdoor Ping Pong
- Resident Pet Events
- After Hours Clubhouse
- EV Charging Stations
- Grilling Stations
- Library
- Patio/Balcony
- BBQ/Picnic Area
- Billiards
- Bocce Ball
- Ceiling Fan
- First Floor
- Green Building
- Up to 10' Ceilings*
- Bike Racks
- Concrete Inspired Plank Flooring
- Courtyard View
- Pool View*
- Textured Tiled Backsplash
- Under Cabinet Lights
- 100% Smoke Free Community
- Bark Park
- Free Bike/Paddle Board Rentals
- Side by Side Washer and Dryer
- Spacious Walk-In Closet
- Speakeasy Lounge
- Stacked Washer and Dryer
- USB Outlets
- Air Conditioner
- Efficient Appliances
- Pool View
- W/D Hookup
- Wheelchair Access
- High Speed Internet Access
- Wi-Fi
- Washer/Dryer
- Washer/Dryer Hookup
- Air Conditioning
- Heating
- Ceiling Fans
- Smoke Free
- Cable Ready
- Trash Compactor
- Tub/Shower
- Wheelchair Accessible (Rooms)
- Dishwasher
- Disposal
- Ice Maker
- Stainless Steel Appliances
- Island Kitchen
- Eat-in Kitchen
- Kitchen
- Microwave
- Oven
- Range
- Refrigerator
- Freezer
- Quartz Countertops
- Carpet
- Vinyl Flooring
- High Ceilings
- Views
- Walk-In Closets
- Linen Closet
- Window Coverings
- Large Bedrooms
- Balcony
- Patio
| Monday | 9am - 6pm |
|---|---|
| Tuesday | 9am - 6pm |
| Wednesday | 9am - 6pm |
| Thursday | 9am - 6pm |
| Friday | 9am - 6pm |
| Saturday | 10am - 5pm |
| Sunday | Closed |
| Colleges & Universities | Distance | ||
|---|---|---|---|
| Colleges & Universities | Distance | ||
| Drive: | 4 min | 1.7 mi | |
| Drive: | 9 min | 4.7 mi | |
| Drive: | 28 min | 16.3 mi | |
| Drive: | 43 min | 29.0 mi |
 The GreatSchools Rating helps parents compare schools within a state based on a variety of school quality indicators and provides a helpful picture of how effectively each school serves all of its students. Ratings are on a scale of 1 (below average) to 10 (above average) and can include test scores, college readiness, academic progress, advanced courses, equity, discipline and attendance data. We also advise parents to visit schools, consider other information on school performance and programs, and consider family needs as part of the school selection process.
The GreatSchools Rating helps parents compare schools within a state based on a variety of school quality indicators and provides a helpful picture of how effectively each school serves all of its students. Ratings are on a scale of 1 (below average) to 10 (above average) and can include test scores, college readiness, academic progress, advanced courses, equity, discipline and attendance data. We also advise parents to visit schools, consider other information on school performance and programs, and consider family needs as part of the school selection process.
View GreatSchools Rating Methodology
Data provided by GreatSchools.org © 2026. All rights reserved.
District at Riverside Apartments Photos
-
District at Riverside Apartments
-
2BR, 2BA - 1,105SF
-
-
-
-
-
-
-
Models
-
Studio
-
Studio
-
1 Bedroom
-
1 Bedroom
-
1 Bedroom
-
1 Bedroom
This property has units with in‑unit washers and dryers, making laundry day simple for residents.
Utilities are not included in rent. Residents should plan to set up and pay for all services separately.
Parking is available at this property. Contact this property for details.
This property has studios to two-bedrooms with rent ranges from $1,385/mo. to $3,016/mo.
Yes, this property welcomes pets. Breed restrictions, weight limits, and additional fees may apply. View this property's pet policy.
A good rule of thumb is to spend no more than 30% of your gross income on rent. Based on the lowest available rent of $1,385 for a studio, you would need to earn about $55,400 per year to qualify. Want to double-check your budget? Calculate how much rent you can afford with our Rent Affordability Calculator.
This property is not currently offering any rent specials. Check back soon, as promotions change frequently.
Yes! this property offers 4 Matterport 3D Tours. Explore different floor plans and see unit level details, all without leaving home.
What Are Walk Score®, Transit Score®, and Bike Score® Ratings?
Walk Score® measures the walkability of any address. Transit Score® measures access to public transit. Bike Score® measures the bikeability of any address.
What is a Sound Score Rating?
A Sound Score Rating aggregates noise caused by vehicle traffic, airplane traffic and local sources








