Derby Lane Apartments
11 Derby Ln,
Sarnia,
ON
N7T 7V2

-
Monthly Rent
$1,600 - $2,100
-
Bedrooms
1 - 2 bd
-
Bathrooms
1 ba
-
Square Feet
672 - 841 sq ft

You'll love what we've done with the place! Recent renovations have made these units stunning!   Enjoy comfort AND convenience when you call Derby Lane Apartments home! Ideally located within walking distance of downtown Sarnia and Bayshore Park, this friendly community features picturesque views of the St. Clair River. Derby Lane Apartments is also home to a gym and social room, free laundry, in-suite laundry in select units, along with underground parking and storage lockers.
Highlights
- Walker's Paradise
- Controlled Access
- Elevator
- Balcony
- Property Manager on Site
Pricing & Floor Plans
Fees and Policies
The fees listed below are community-provided and may exclude utilities or add-ons. All payments are made directly to the property and are non-refundable unless otherwise specified.
-
Cats
-
Allowed
-
Property Fee Disclaimer: Based on community-supplied data and independent market research. Subject to change without notice. May exclude fees for mandatory or optional services and usage-based utilities.
Details
Property Information
-
Built in 1976
-
84 units/11 stories
About Derby Lane Apartments
You'll love what we've done with the place! Recent renovations have made these units stunning!   Enjoy comfort AND convenience when you call Derby Lane Apartments home! Ideally located within walking distance of downtown Sarnia and Bayshore Park, this friendly community features picturesque views of the St. Clair River. Derby Lane Apartments is also home to a gym and social room, free laundry, in-suite laundry in select units, along with underground parking and storage lockers.
Derby Lane Apartments is an apartment located in Sarnia, ON. This listing has rentals from $1600
Unique Features
- Storage Units
- Fitness Programs
Contact
Community Amenities
Laundry Facilities
Elevator
Controlled Access
Bicycle Storage
- Laundry Facilities
- Controlled Access
- Property Manager on Site
- Video Patrol
- Elevator
- Storage Space
- Bicycle Storage
Apartment Features
Washer/Dryer
Dishwasher
Microwave
Refrigerator
- Washer/Dryer
- Smoke Free
- Dishwasher
- Microwave
- Range
- Refrigerator
- Vinyl Flooring
- Balcony
Tucked along the edge of Lake Huron where it meets the St. Clair River, Sarnia feels like a city built around water and open skies. It’s the kind of place where people walk their dogs along the Bluewater Trail, grab coffee downtown without needing to check the time, and always seem to know someone behind the counter. Whether you're close to Canatara Park or tucked into a quieter neighbourhood, day-to-day life leans relaxed—tree-lined streets, backyard gardens, and just enough buzz to keep things interesting.
Sarnia’s rental scene offers a little something for everyone. Apartment communities range from tidy low-rises near the river to high-rises with scenic balcony views, while townhomes and older single-family homes provide more room to stretch out. Many of these communities feature on-site amenities like laundry, parking, and green spaces, making them feel less like a stopgap and more like home.
Learn more about living in Sarnia- Laundry Facilities
- Controlled Access
- Property Manager on Site
- Video Patrol
- Elevator
- Storage Space
- Bicycle Storage
- Storage Units
- Fitness Programs
- Washer/Dryer
- Smoke Free
- Dishwasher
- Microwave
- Range
- Refrigerator
- Vinyl Flooring
- Balcony
You May Also Like
Derby Lane Apartments has units with in‑unit washers and dryers, making laundry day simple for residents.
Utilities are not included in rent. Residents should plan to set up and pay for all services separately.
Contact this property for parking details.
Derby Lane Apartments has one to two-bedrooms with rent ranges from $1,600/mo. to $2,100/mo.
Yes, Derby Lane Apartments welcomes pets. Breed restrictions, weight limits, and additional fees may apply. View this property's pet policy.
A good rule of thumb is to spend no more than 30% of your gross income on rent. Based on the lowest available rent of $1,600 for a one-bedroom, you would need to earn about $64,000 per year to qualify. Want to double-check your budget? Calculate how much rent you can afford with our Rent Affordability Calculator.
Derby Lane Apartments is not currently offering any rent specials. Check back soon, as promotions change frequently.
Similar Rentals Nearby
-
-
-
-
1 / 20
-
-
-
-
-
-
What Are Walk Score®, Transit Score®, and Bike Score® Ratings?
Walk Score® measures the walkability of any address. Transit Score® measures access to public transit. Bike Score® measures the bikeability of any address.
What is a Sound Score Rating?
A Sound Score Rating aggregates noise caused by vehicle traffic, airplane traffic and local sources
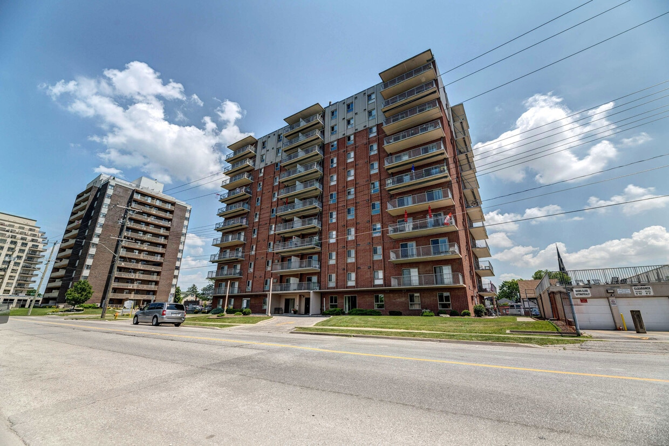
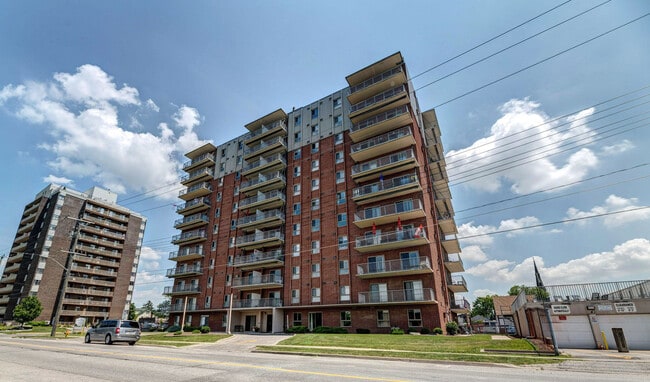



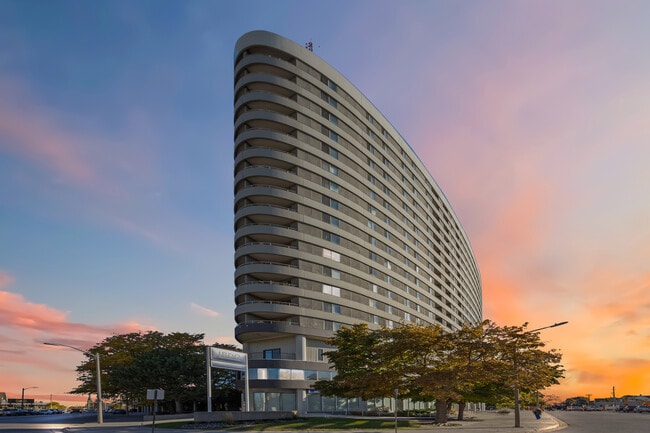
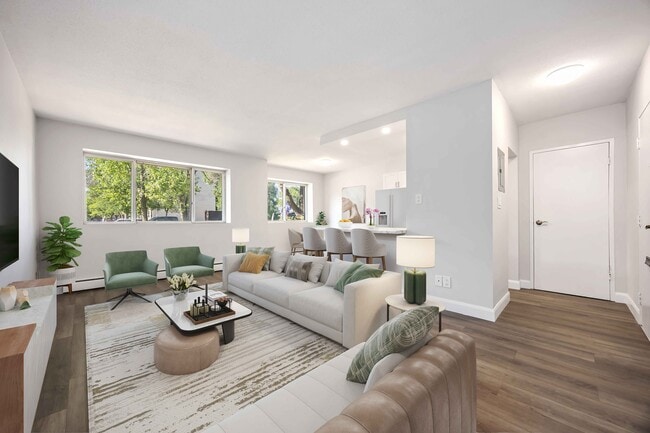
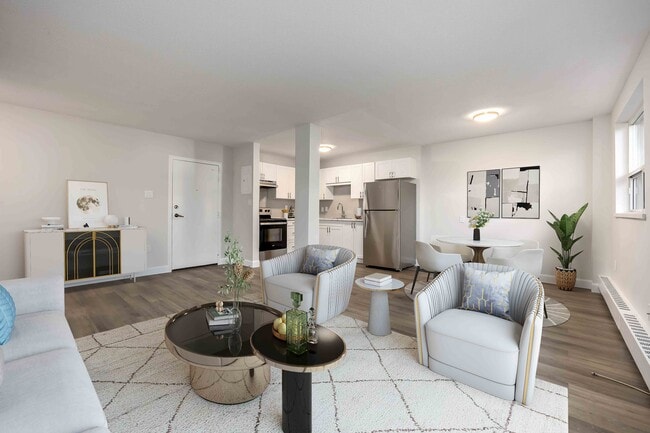
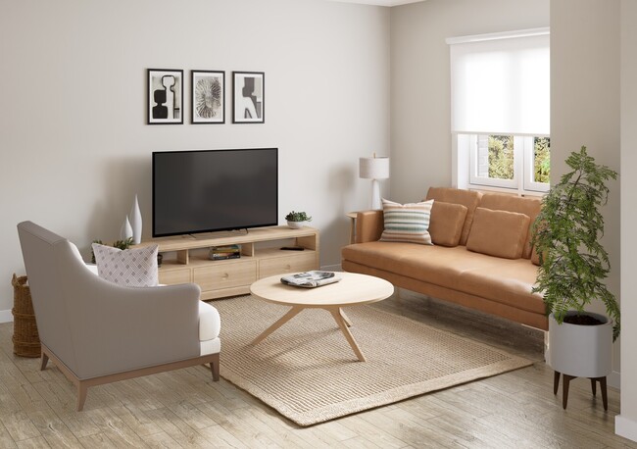
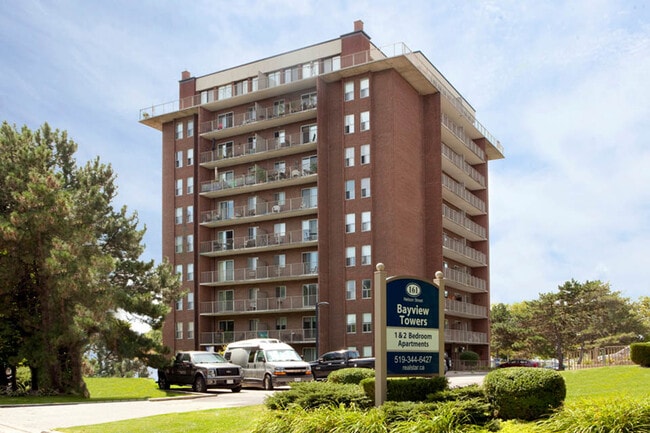
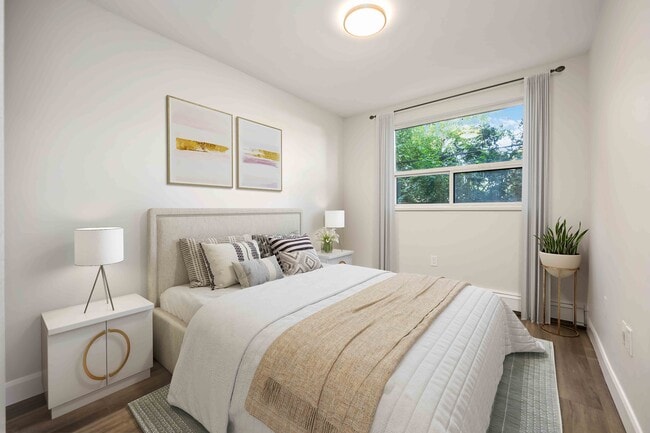
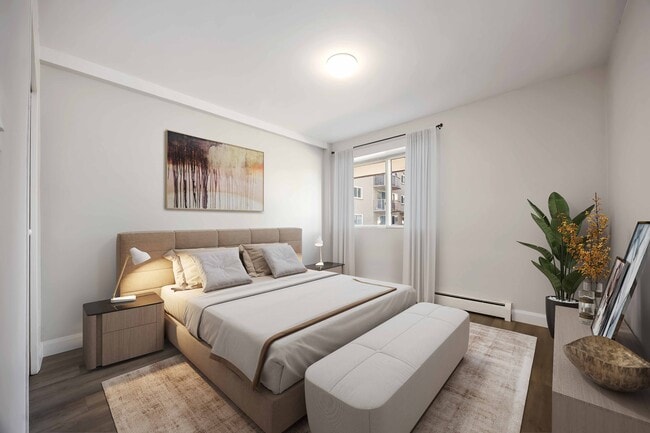
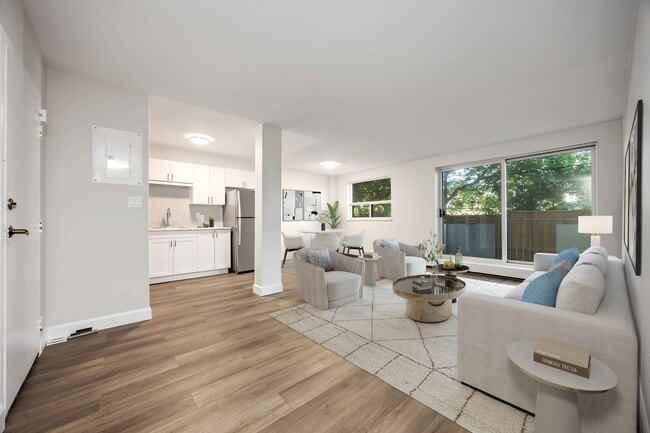
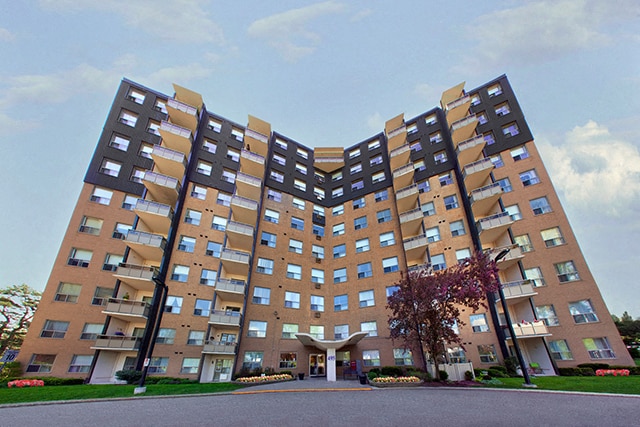
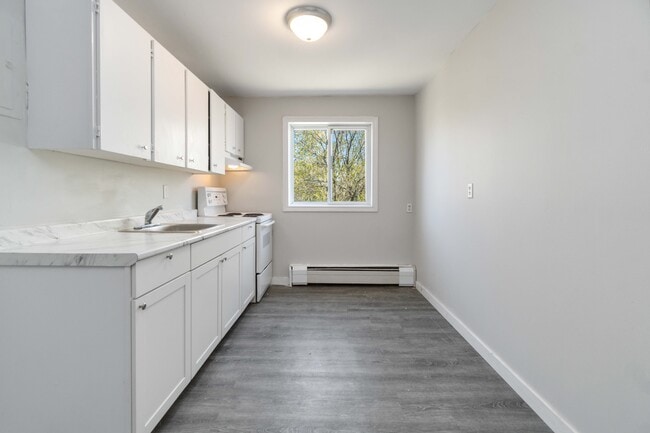
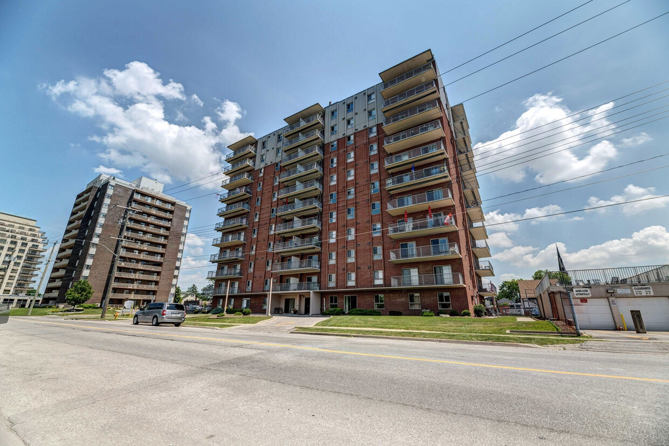
Property Manager Responded