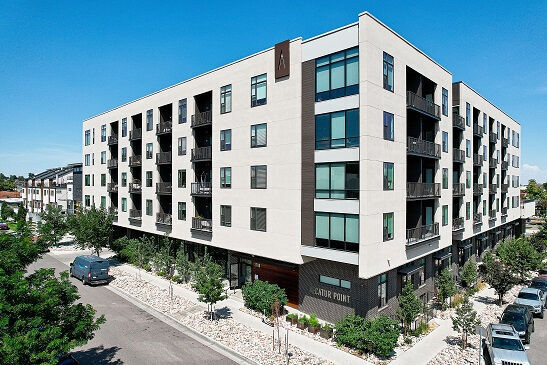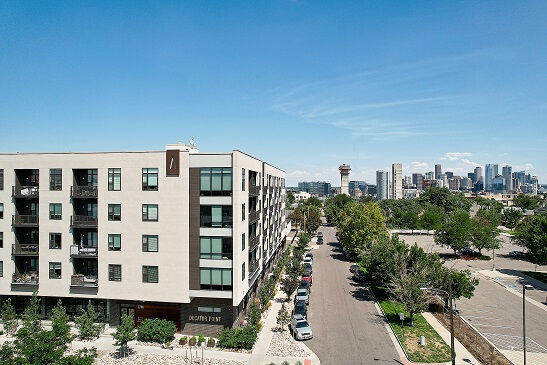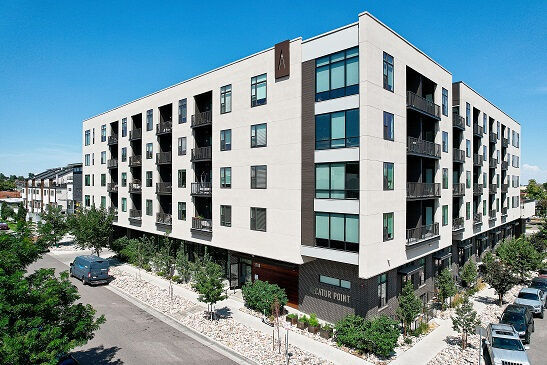Decatur Point
2700 Decatur St,
Denver,
CO
80211

-
Monthly Rent
$1,614 - $3,330
Plus Fees
-
Bedrooms
Studio - 2 bd
-
Bathrooms
1 - 2 ba
-
Square Feet
627 - 1,394 sq ft

Decatur Point ofrece una vida urbana en un entorno barrial cálido, con comodidades de lujo para ayudarte a sentirse cómodo y como en casa en la ciudad. Además de áreas comunes sociales y acogedoras, Decatur Point cuenta con estacionamiento subterráneo designado y espacio para guardar bicicletas, lavadoras y secadoras grandes en cada residencia, balcones privados (disponibles en residencias seleccionadas; ponte en contacto con nosotros para obtener más información) y un lavado de perros, porque en Denver amamos a nuestros amigos leales. Con 203 residencias en cinco pisos, Decatur Point ofrece una combinación de opciones de arrendamiento, desde planos de planta tipo estudio, de una habitación y de dos habitaciones hasta viviendas sin ascensor estilo casa adosada. Ya seas joven, profesional o tengas una familia en crecimiento, Decatur Point tiene un hogar para ti y tu estilo de vida. Mientras estés aquí podrás maravillarte con la icónica ciudad de Denver o disfrutar de nuestro salón Sky con vistas, mientras disfrutas de nuestra cocina, una estación de cócteles y televisores de pantalla plana. Celebramos eventos sociales, de modo que puedes conocer a tus vecinos. *Licencia de alquiler residencial de Denver n.º 2022-BFN-0022113 El solicitante tiene derecho a proporcionar a Decatur Point un Informe de evaluación de inquilinos portátil (PTSR) que no tenga más de 30 días de antigüedad, según se define en § 38-12-902(2.5). Estatutos Revisados de Colorado; y 2) si el Solicitante proporciona a Decatur Point un PTSR, Decatur Point tiene prohibido: a) cobrarle al Solicitante una tarifa de solicitud de alquiler; o b) cobrar al Solicitante una tarifa para que Decatur Point acceda o utilice el PTSR.
Highlights
- Walker's Paradise
- Diseño de loft
- Sala de estar
- Estación de lavado de mascotas
- Piscina exterior
- Vestidores
- Cubierta
- Actividades sociales planificadas
- Spa
Pricing & Floor Plans
-
Unit 454price $1,770square feet 627availibility Feb 11
-
Unit 351price $1,635square feet 627availibility Mar 11
-
Unit 562price $1,968square feet 672availibility Now
-
Unit 211price $1,828square feet 672availibility Feb 20
-
Unit 438price $1,899square feet 684availibility Feb 5
-
Unit 238price $2,078square feet 684availibility Mar 12
-
Unit 336price $2,499square feet 1,048availibility Now
-
Unit 436price $2,554square feet 1,048availibility Now
-
Unit 454price $1,770square feet 627availibility Feb 11
-
Unit 351price $1,635square feet 627availibility Mar 11
-
Unit 562price $1,968square feet 672availibility Now
-
Unit 211price $1,828square feet 672availibility Feb 20
-
Unit 438price $1,899square feet 684availibility Feb 5
-
Unit 238price $2,078square feet 684availibility Mar 12
-
Unit 336price $2,499square feet 1,048availibility Now
-
Unit 436price $2,554square feet 1,048availibility Now
Fees and Policies
The fees listed below are community-provided and may exclude utilities or add-ons. All payments are made directly to the property and are non-refundable unless otherwise specified. Use the Cost Calculator to determine costs based on your needs.
-
One-Time Basics
-
Due at Application
-
Application Fee Per ApplicantCharged per applicant.$25
-
-
Due at Move-In
-
Administrative FeeCharged per unit.$200
-
-
Due at Application
-
Dogs
-
Pet DepositMax of 2. Charged per pet.$300
-
Monthly Pet FeeMax of 2. Charged per pet.$35
0 lbs. Weight Limit, Spayed/NeuteredRestrictions:We allow dogs and cats. Please contact the office for fees and breed restrictions.Read More Read LessComments -
-
Cats
-
Pet DepositMax of 2. Charged per pet.$300
-
Monthly Pet FeeMax of 2. Charged per pet.$35
0 lbs. Weight Limit, Spayed/NeuteredRestrictions:Comments -
-
Garage Lot
-
Parking DepositCharged per vehicle.$0
-
Parking FeeCharged per vehicle.$125
Comments -
-
Surface Lot
-
Parking DepositCharged per vehicle.$0
Comments -
Property Fee Disclaimer: Based on community-supplied data and independent market research. Subject to change without notice. May exclude fees for mandatory or optional services and usage-based utilities.
Details
Lease Options
-
Contratos de arrendamiento de 1 - 24 meses
Property Information
-
Built in 2017
-
203 units/5 stories
Matterport 3D Tours
Select a unit to view pricing & availability
About Decatur Point
Decatur Point ofrece una vida urbana en un entorno barrial cálido, con comodidades de lujo para ayudarte a sentirse cómodo y como en casa en la ciudad. Además de áreas comunes sociales y acogedoras, Decatur Point cuenta con estacionamiento subterráneo designado y espacio para guardar bicicletas, lavadoras y secadoras grandes en cada residencia, balcones privados (disponibles en residencias seleccionadas; ponte en contacto con nosotros para obtener más información) y un lavado de perros, porque en Denver amamos a nuestros amigos leales. Con 203 residencias en cinco pisos, Decatur Point ofrece una combinación de opciones de arrendamiento, desde planos de planta tipo estudio, de una habitación y de dos habitaciones hasta viviendas sin ascensor estilo casa adosada. Ya seas joven, profesional o tengas una familia en crecimiento, Decatur Point tiene un hogar para ti y tu estilo de vida. Mientras estés aquí podrás maravillarte con la icónica ciudad de Denver o disfrutar de nuestro salón Sky con vistas, mientras disfrutas de nuestra cocina, una estación de cócteles y televisores de pantalla plana. Celebramos eventos sociales, de modo que puedes conocer a tus vecinos. *Licencia de alquiler residencial de Denver n.º 2022-BFN-0022113 El solicitante tiene derecho a proporcionar a Decatur Point un Informe de evaluación de inquilinos portátil (PTSR) que no tenga más de 30 días de antigüedad, según se define en § 38-12-902(2.5). Estatutos Revisados de Colorado; y 2) si el Solicitante proporciona a Decatur Point un PTSR, Decatur Point tiene prohibido: a) cobrarle al Solicitante una tarifa de solicitud de alquiler; o b) cobrar al Solicitante una tarifa para que Decatur Point acceda o utilice el PTSR.
Decatur Point is an apartment community located in Denver County and the 80211 ZIP Code. This area is served by the Denver County 1 attendance zone.
Unique Features
- A una caminata de excelentes restaurantes y tiendas
- Crown Casa adosada
- Segundo piso
- Summit Casa adosada
- Vista de lujo
- ¡Tercer piso
- Acceso para discapacitados
- Casa adosada
- Juliette
- Patio/balcón de gran tamaño
- Sala de estar
- Stadium View
- Terrenos bien mantenidos
- Ventana
- Apartamento en esquina
- Piscina reluciente con terraza
- 24 horas Mantenimiento de emergencia
- Balcón privado
- Convenientes áreas de tiendas
- Electrodomésticos de acero inoxidable
- Vista a las montañas
- Fácil acceso a las carreteras principales
- Peak, casa adosada
- Techos de 11 ft
- Vista al patio
- Vista parcial a la montaña
- 4.º piso
- Lavadora & secadora
- Actividades para residentes
- Quinto piso
- Salón para fiestas independiente
- Sin patio/balcón
- Vista del horizonte de la ciudad
- ¡Vista a la piscina
- Anclaje o depósito de bicicletas
- Área comunitaria de parrillas a gas para barbacoa
- Balcón doble
- Cercano a la parada del autobús
- Patio Patio
Community Amenities
Piscina exterior
Gimnasio
Ascensor
Sede del club
Control de accesos
Reciclaje
Parrilla
Comunidad cerrada
Property Services
- Wifi
- Control de accesos
- Mantenimiento in situ
- Property manager in situ
- Reciclaje
- Programa de seguro para inquilinos
- Actividades sociales planificadas
- Estación de lavado de mascotas
Shared Community
- Ascensor
- Sede del club
- Salón
- Almacén/trastero
- Tolva de residuos
- Sin ascensor
Fitness & Recreation
- Gimnasio
- Bañera de hidromasaje
- Spa
- Piscina exterior
- Almacenamiento de bicicletas
Outdoor Features
- Comunidad cerrada
- Solárium
- Patio
- Parrilla
Apartment Features
Lavadora/Secadora
Aire acondicionado
Lavavajillas
Diseño de loft
Acceso a Internet de alta velocidad
Vestidores
Cocina con isla
Microondas
Indoor Features
- Acceso a Internet de alta velocidad
- Lavadora/Secadora
- Aire acondicionado
- Calefacción
- Ventiladores de techo
- Libre de humo
- Preinstalación de cables
- Compactador de basura
- Almacén/trastero
- Bañera/Ducha
- Sistema de rociadores
- Espejos con marco
Kitchen Features & Appliances
- Lavavajillas
- Zona de eliminación de desechos
- Electrodomésticos de acero inoxidable
- Cocina con isla
- Cocina comedor
- Cocina
- Microondas
- Horno
- Fogón
- Nevera
Model Details
- Alfombra
- Suelos de vinilo
- Sala de estar
- Vistas
- Vestidores
- Diseño de loft
- Ventanas de doble panel
- Cubiertas de ventanas
- Balcón
- Patio
- Cubierta
Established in the mid-1800s as a mining town during the Gold Rush, Denver embraces its Western heritage along with a forward-thinking mindset. Larimer Square is a testament to Denver’s balance of old and new, boasting rows of creative restaurants, independent shops, and vibrant nightlife spots in Victorian-era buildings downtown.
Located in the foothills of the Rocky Mountains, Denver is renowned for its great outdoor adventures. Residents enjoy more than 5,000 acres of parks, trails, golf courses, and playgrounds as well as convenience to Red Rocks Park and Cherry Creek State Park. Denver is proximate to world-class skiing and snowboarding opportunities just outside the city too. City center skyrises provide incredible views of the mountains to the west, while spacious suburbs with single-family rentals make for the perfect place to set down roots.
Learn more about living in DenverCompare neighborhood and city base rent averages by bedroom.
| Jefferson Park | Denver, CO | |
|---|---|---|
| Studio | $1,560 | $1,396 |
| 1 Bedroom | $1,819 | $1,610 |
| 2 Bedrooms | $2,380 | $2,116 |
| 3 Bedrooms | $3,126 | $2,876 |
- Wifi
- Control de accesos
- Mantenimiento in situ
- Property manager in situ
- Reciclaje
- Programa de seguro para inquilinos
- Actividades sociales planificadas
- Estación de lavado de mascotas
- Ascensor
- Sede del club
- Salón
- Almacén/trastero
- Tolva de residuos
- Sin ascensor
- Comunidad cerrada
- Solárium
- Patio
- Parrilla
- Gimnasio
- Bañera de hidromasaje
- Spa
- Piscina exterior
- Almacenamiento de bicicletas
- A una caminata de excelentes restaurantes y tiendas
- Crown Casa adosada
- Segundo piso
- Summit Casa adosada
- Vista de lujo
- ¡Tercer piso
- Acceso para discapacitados
- Casa adosada
- Juliette
- Patio/balcón de gran tamaño
- Sala de estar
- Stadium View
- Terrenos bien mantenidos
- Ventana
- Apartamento en esquina
- Piscina reluciente con terraza
- 24 horas Mantenimiento de emergencia
- Balcón privado
- Convenientes áreas de tiendas
- Electrodomésticos de acero inoxidable
- Vista a las montañas
- Fácil acceso a las carreteras principales
- Peak, casa adosada
- Techos de 11 ft
- Vista al patio
- Vista parcial a la montaña
- 4.º piso
- Lavadora & secadora
- Actividades para residentes
- Quinto piso
- Salón para fiestas independiente
- Sin patio/balcón
- Vista del horizonte de la ciudad
- ¡Vista a la piscina
- Anclaje o depósito de bicicletas
- Área comunitaria de parrillas a gas para barbacoa
- Balcón doble
- Cercano a la parada del autobús
- Patio Patio
- Acceso a Internet de alta velocidad
- Lavadora/Secadora
- Aire acondicionado
- Calefacción
- Ventiladores de techo
- Libre de humo
- Preinstalación de cables
- Compactador de basura
- Almacén/trastero
- Bañera/Ducha
- Sistema de rociadores
- Espejos con marco
- Lavavajillas
- Zona de eliminación de desechos
- Electrodomésticos de acero inoxidable
- Cocina con isla
- Cocina comedor
- Cocina
- Microondas
- Horno
- Fogón
- Nevera
- Alfombra
- Suelos de vinilo
- Sala de estar
- Vistas
- Vestidores
- Diseño de loft
- Ventanas de doble panel
- Cubiertas de ventanas
- Balcón
- Patio
- Cubierta
| Monday | 8am - 5pm |
|---|---|
| Tuesday | 8am - 5pm |
| Wednesday | 8am - 5pm |
| Thursday | 8am - 5pm |
| Friday | 8am - 5pm |
| Saturday | Closed |
| Sunday | Closed |
| Colleges & Universities | Distance | ||
|---|---|---|---|
| Colleges & Universities | Distance | ||
| Drive: | 5 min | 2.0 mi | |
| Drive: | 5 min | 2.1 mi | |
| Drive: | 5 min | 2.1 mi | |
| Drive: | 8 min | 2.8 mi |
 The GreatSchools Rating helps parents compare schools within a state based on a variety of school quality indicators and provides a helpful picture of how effectively each school serves all of its students. Ratings are on a scale of 1 (below average) to 10 (above average) and can include test scores, college readiness, academic progress, advanced courses, equity, discipline and attendance data. We also advise parents to visit schools, consider other information on school performance and programs, and consider family needs as part of the school selection process.
The GreatSchools Rating helps parents compare schools within a state based on a variety of school quality indicators and provides a helpful picture of how effectively each school serves all of its students. Ratings are on a scale of 1 (below average) to 10 (above average) and can include test scores, college readiness, academic progress, advanced courses, equity, discipline and attendance data. We also advise parents to visit schools, consider other information on school performance and programs, and consider family needs as part of the school selection process.
View GreatSchools Rating Methodology
Data provided by GreatSchools.org © 2026. All rights reserved.
Transportation options available in Denver include Union Station Track 12, located 1.2 miles from Decatur Point. Decatur Point is near Denver International, located 25.2 miles or 34 minutes away.
| Transit / Subway | Distance | ||
|---|---|---|---|
| Transit / Subway | Distance | ||
| Drive: | 4 min | 1.2 mi | |
|
|
Drive: | 4 min | 1.5 mi |
| Drive: | 5 min | 1.7 mi | |
| Drive: | 6 min | 2.0 mi | |
|
|
Drive: | 6 min | 2.1 mi |
| Commuter Rail | Distance | ||
|---|---|---|---|
| Commuter Rail | Distance | ||
|
|
Drive: | 4 min | 1.5 mi |
|
|
Drive: | 4 min | 1.6 mi |
| Drive: | 7 min | 3.0 mi | |
| Drive: | 7 min | 3.0 mi | |
| Drive: | 15 min | 3.7 mi |
| Airports | Distance | ||
|---|---|---|---|
| Airports | Distance | ||
|
Denver International
|
Drive: | 34 min | 25.2 mi |
Time and distance from Decatur Point.
| Shopping Centers | Distance | ||
|---|---|---|---|
| Shopping Centers | Distance | ||
| Walk: | 17 min | 0.9 mi | |
| Walk: | 17 min | 0.9 mi | |
| Drive: | 3 min | 1.4 mi |
| Parks and Recreation | Distance | ||
|---|---|---|---|
| Parks and Recreation | Distance | ||
|
Landry's Downtown Aquarium
|
Walk: | 17 min | 0.9 mi |
|
Children's Museum of Denver
|
Drive: | 4 min | 1.2 mi |
|
Centennial Gardens
|
Drive: | 3 min | 1.2 mi |
|
Lower Downtown Historic District (LoDo)
|
Drive: | 5 min | 1.9 mi |
|
Civic Center Park
|
Drive: | 6 min | 2.6 mi |
| Hospitals | Distance | ||
|---|---|---|---|
| Hospitals | Distance | ||
| Drive: | 7 min | 2.9 mi | |
| Drive: | 9 min | 3.4 mi | |
| Drive: | 10 min | 3.8 mi |
| Military Bases | Distance | ||
|---|---|---|---|
| Military Bases | Distance | ||
| Drive: | 48 min | 22.6 mi | |
| Drive: | 81 min | 66.5 mi | |
| Drive: | 90 min | 76.1 mi |
Decatur Point Photos
-
Decatur Point
-
Salón al aire libre
-
-
-
-
-
-
Área de correo en el vestíbulo
-
¡Se admiten mascotas!
Models
-
Studio
-
Studio
-
Studio
-
1 Bedroom
-
1 Bedroom
-
1 Bedroom
Nearby Apartments
Within 50 Miles of Decatur Point
Decatur Point has units with in‑unit washers and dryers, making laundry day simple for residents.
Utilities are not included in rent. Residents should plan to set up and pay for all services separately.
Parking is available at Decatur Point. Fees may apply depending on the type of parking offered. Contact this property for details.
Decatur Point has studios to two-bedrooms with rent ranges from $1,614/mo. to $3,330/mo.
Yes, Decatur Point welcomes pets. Breed restrictions, weight limits, and additional fees may apply. View this property's pet policy.
A good rule of thumb is to spend no more than 30% of your gross income on rent. Based on the lowest available rent of $1,614 for a one-bedroom, you would need to earn about $64,560 per year to qualify. Want to double-check your budget? Calculate how much rent you can afford with our Rent Affordability Calculator.
Decatur Point is not currently offering any rent specials. Check back soon, as promotions change frequently.
Yes! Decatur Point offers 12 Matterport 3D Tours. Explore different floor plans and see unit level details, all without leaving home.
Applicant has the right to provide the property manager or owner with a Portable Tenant Screening Report (PTSR) that is not more than 30 days old, as defined in § 38-12-902(2.5), Colorado Revised Statutes; and 2) if Applicant provides the property manager or owner with a PTSR, the property manager or owner is prohibited from: a) charging Applicant a rental application fee; or b) charging Applicant a fee for the property manager or owner to access or use the PTSR.
What Are Walk Score®, Transit Score®, and Bike Score® Ratings?
Walk Score® measures the walkability of any address. Transit Score® measures access to public transit. Bike Score® measures the bikeability of any address.
What is a Sound Score Rating?
A Sound Score Rating aggregates noise caused by vehicle traffic, airplane traffic and local sources









