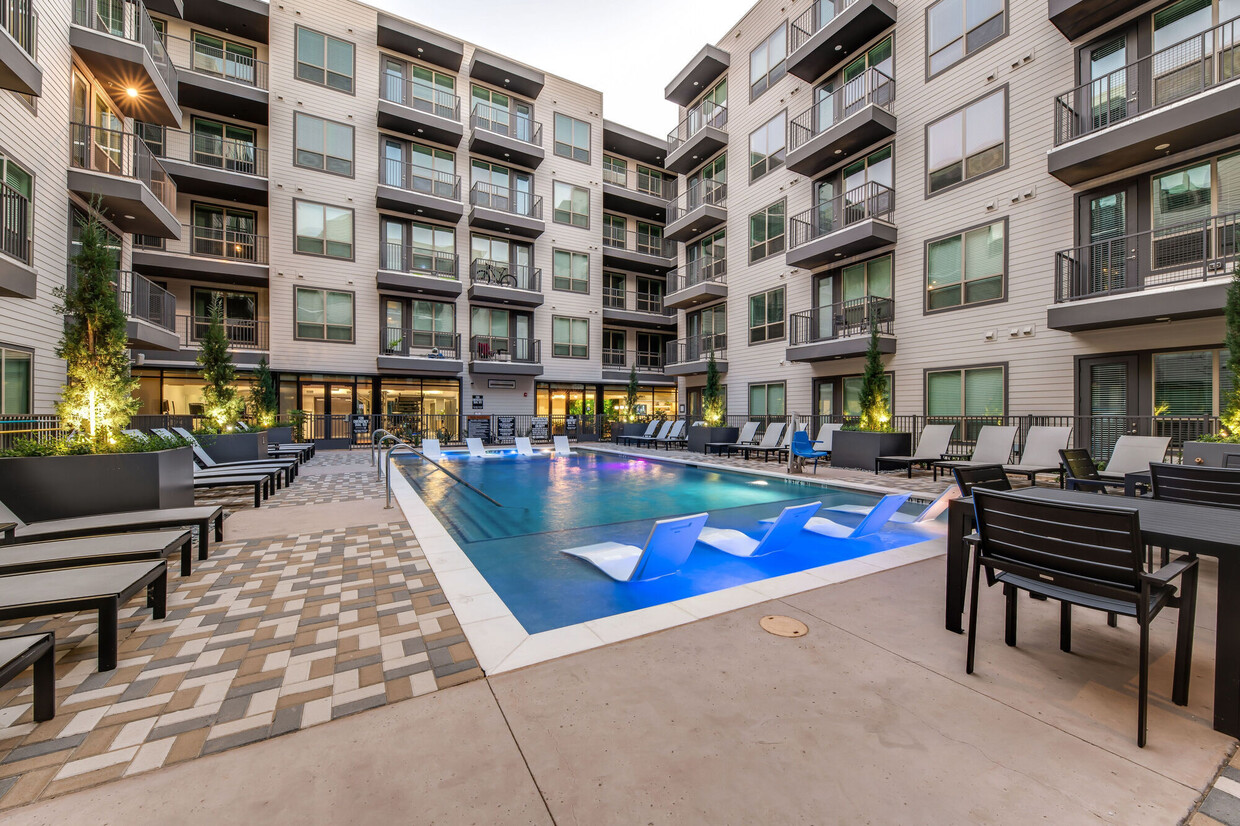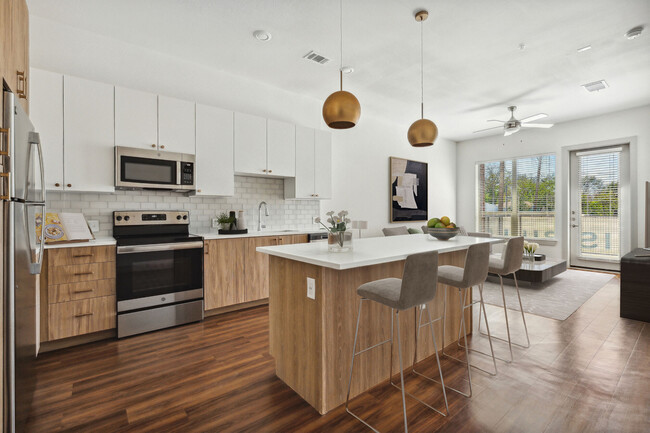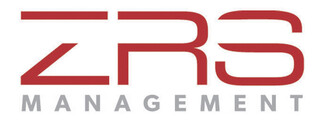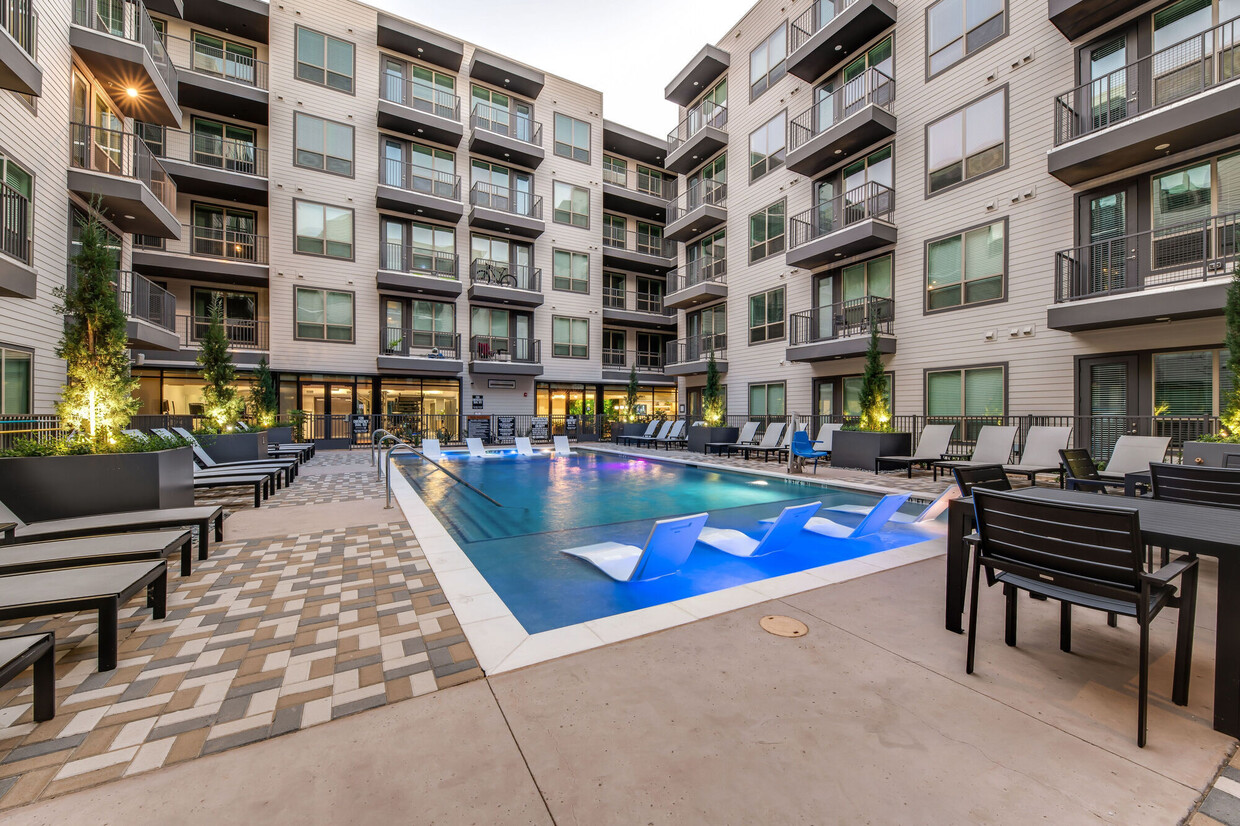-
Monthly Rent
$1,290 - $2,440
-
Bedrooms
Studio - 2 bd
-
Bathrooms
1 - 2 ba
-
Square Feet
450 - 1,217 sq ft
Highlights
- Hearing Impaired Accessible
- Vision Impaired Accessible
- Dry Cleaning Service
- Roof Terrace
- Cabana
- Porch
- Pet Washing Station
- Yard
- High Ceilings
Pricing & Floor Plans
-
Unit 2503price $1,415square feet 540availibility Now
-
Unit 2530price $1,347square feet 660availibility Now
-
Unit 2525price $1,370square feet 660availibility Now
-
Unit 2319price $1,460square feet 660availibility Feb 12
-
Unit 1515price $1,421square feet 704availibility Now
-
Unit 1619price $1,454square feet 704availibility Now
-
Unit 1315price $1,620square feet 704availibility Now
-
Unit 1639price $1,449square feet 750availibility Now
-
Unit 1305price $1,542square feet 750availibility Now
-
Unit 1332price $1,645square feet 750availibility Now
-
Unit 1417price $1,496square feet 798availibility Now
-
Unit 1512price $1,500square feet 798availibility Now
-
Unit 2307price $1,600square feet 798availibility Feb 21
-
Unit 1432price $1,649square feet 840availibility Now
-
Unit 1734price $1,705square feet 840availibility Now
-
Unit 1532price $1,800square feet 840availibility Now
-
Unit 1513price $1,695square feet 891availibility Now
-
Unit 1613price $1,880square feet 891availibility Now
-
Unit 1717price $1,714square feet 850availibility Now
-
Unit 1718price $1,845square feet 850availibility Now
-
Unit 1431price $1,725square feet 835availibility Now
-
Unit 2300price $1,855square feet 781availibility Now
-
Unit 1423price $1,620square feet 748availibility Feb 7
-
Unit 1514price $1,725square feet 822availibility Feb 7
-
Unit 2629price $2,090square feet 1,101availibility Now
-
Unit 2623price $2,250square feet 1,101availibility Now
-
Unit 2402price $2,117square feet 1,149availibility Now
-
Unit 2622price $2,299square feet 1,149availibility Now
-
Unit 2102price $2,284square feet 1,149availibility Mar 7
-
Unit 1330price $2,128square feet 1,111availibility Now
-
Unit 1436price $2,241square feet 1,111availibility Feb 24
-
Unit 1620price $2,220square feet 1,217availibility Now
-
Unit 1720price $2,440square feet 1,217availibility Now
-
Unit 1520price $2,405square feet 1,217availibility Feb 7
-
Unit 2220price $2,400square feet 1,215availibility Feb 3
-
Unit 2503price $1,415square feet 540availibility Now
-
Unit 2530price $1,347square feet 660availibility Now
-
Unit 2525price $1,370square feet 660availibility Now
-
Unit 2319price $1,460square feet 660availibility Feb 12
-
Unit 1515price $1,421square feet 704availibility Now
-
Unit 1619price $1,454square feet 704availibility Now
-
Unit 1315price $1,620square feet 704availibility Now
-
Unit 1639price $1,449square feet 750availibility Now
-
Unit 1305price $1,542square feet 750availibility Now
-
Unit 1332price $1,645square feet 750availibility Now
-
Unit 1417price $1,496square feet 798availibility Now
-
Unit 1512price $1,500square feet 798availibility Now
-
Unit 2307price $1,600square feet 798availibility Feb 21
-
Unit 1432price $1,649square feet 840availibility Now
-
Unit 1734price $1,705square feet 840availibility Now
-
Unit 1532price $1,800square feet 840availibility Now
-
Unit 1513price $1,695square feet 891availibility Now
-
Unit 1613price $1,880square feet 891availibility Now
-
Unit 1717price $1,714square feet 850availibility Now
-
Unit 1718price $1,845square feet 850availibility Now
-
Unit 1431price $1,725square feet 835availibility Now
-
Unit 2300price $1,855square feet 781availibility Now
-
Unit 1423price $1,620square feet 748availibility Feb 7
-
Unit 1514price $1,725square feet 822availibility Feb 7
-
Unit 2629price $2,090square feet 1,101availibility Now
-
Unit 2623price $2,250square feet 1,101availibility Now
-
Unit 2402price $2,117square feet 1,149availibility Now
-
Unit 2622price $2,299square feet 1,149availibility Now
-
Unit 2102price $2,284square feet 1,149availibility Mar 7
-
Unit 1330price $2,128square feet 1,111availibility Now
-
Unit 1436price $2,241square feet 1,111availibility Feb 24
-
Unit 1620price $2,220square feet 1,217availibility Now
-
Unit 1720price $2,440square feet 1,217availibility Now
-
Unit 1520price $2,405square feet 1,217availibility Feb 7
-
Unit 2220price $2,400square feet 1,215availibility Feb 3
Fees and Policies
The fees below are based on community-supplied data and may exclude additional fees and utilities. Use the Cost Calculator to add these fees to the base price.
-
Utilities & Essentials
-
Teal Expense ReimbursementTeal Expense Reimbursement Charged per unit.$16.75 / mo
-
Deposit Waiver MinDeposit Waiver Min Charged per unit.$22 / mo
-
Trash ReimbValet Living Trash Collection Charged per unit.$25 / mo
-
Cable Television ChargesCable Charged per unit.$50 / mo
-
PESTPEST Charged per unit.$6 - $7 / mo
-
Utility Billing Exp ReimbAdmin Service Fee Charged per unit.$6 / mo
-
-
One-Time Basics
-
Due at Application
-
Administrative FeesAdministrative Fees Charged per unit.$150
-
Application FeeApplication Fee Charged per applicant.$75
-
-
Due at Application
-
Dogs
-
Pet Fees Or ChargesPet Fees Or Charges - Dog Charged per pet.$350
-
-
Cats
-
Pet Fees Or ChargesPet Fees Or Charges - Cat Charged per pet.$350
-
-
Other
-
Parking - Building 1 - ParkingCharged per vehicle.$50 / mo
-
Parking - Building 2 - ParkingCharged per vehicle.$50 / mo
-
-
Additional Parking Options
-
Surface Lot
-
-
Medium Storage - Building 1 - StorageMedium Storage - Building 1 - Storage Charged per rentable item.$100 / mo
-
Small Storage - Building 1 - StorageSmall Storage - Building 1 - Storage Charged per rentable item.$50 / mo
-
Medium Storage - Building 2 - StorageMedium Storage - Building 2 - Storage Charged per rentable item.$100
-
Small Storage - Building 2 - StorageSmall Storage - Building 2 - Storage Charged per rentable item.$50
-
Large Storage - Building 1 - StorageLarge Storage - Building 1 - Storage Charged per rentable item.$150 / mo
-
Storage Unit
-
X-Small Storage - Building 2 - StorageX-Small Storage - Building 2 - Storage Charged per rentable item.$25
-
Month To Month ChargesMonth To Month Charges Charged per unit.$400
Property Fee Disclaimer: Based on community-supplied data and independent market research. Subject to change without notice. May exclude fees for mandatory or optional services and usage-based utilities.
Details
Property Information
-
Built in 2023
-
387 units/7 stories
Matterport 3D Tours
Select a unit to view pricing & availability
About Crystal Springs
Crystal Springs is a brand-new, upscale destination in the River District of Fort Worth, Texas. There's plenty of room to roam here when you're not reveling in your spacious, brand-new one- or two-bedroom apartment. Professionally managed by Bellrock Real Estate Partners, Crystal Springs offers chic lounges, state-of-the-art amenities, and direct access to the natural beauty of the surrounding area. Write your own Texas tale when you lease a studio, one, or two bedroom home here in Fort Worth’s beautiful River District. Immerse yourself in the charming surroundings with easy access to nature trails, wellness centers, restaurants and the historic Fort Worth Stockyards. Be one of the first to call Crystal Springs home by leasing your residence today.
Crystal Springs is an apartment community located in Tarrant County and the 76114 ZIP Code. This area is served by the Fort Worth Independent attendance zone.
Unique Features
- 24 Hour Fitness Center
- Corner Apartment
- Gold
- Online Resident Portal
- Private Yard
- Resort-Style Pool & Spa
- 4th Floor Premium
- Amenity - Level Premium
- Large Patio/Balcony
- Wood Tone
- 24 HR Maintenance
- Manicured Landscaping
- Pet-Friendly Community
- Sky Deck
- Catering Kitchen
- F2C Windows
- Lounging Courtyard
- Package Lockers
- Bark Park
- Bike Storage
- Electric Charging Stations
- Silver
- 6th Floor Premium
- Direct Access
- Outdoor Kitchen &Entertainment
- Rooftop Deck w/ Downtown Views
- ADA Accessible
- Dog Washing Station
- Pool View
- Speakeasy
- Stand Up Shower
- Trinity View
- 5th Floor Premium
- Courtyard View
- Co-Working Spaces
- EV Charging Stations
- Gray Tone
- Resort-Style Swimming Pool
- Top Floor
Community Amenities
Pool
Fitness Center
Elevator
Clubhouse
Roof Terrace
Controlled Access
Recycling
Business Center
Property Services
- Package Service
- Community-Wide WiFi
- Wi-Fi
- Controlled Access
- Maintenance on site
- Property Manager on Site
- 24 Hour Access
- On-Site Retail
- Hearing Impaired Accessible
- Vision Impaired Accessible
- Trash Pickup - Door to Door
- Recycling
- Renters Insurance Program
- Dry Cleaning Service
- House Sitter Services
- Maid Service
- Grocery Service
- Online Services
- Composting
- Planned Social Activities
- Health Club Discount
- Guest Apartment
- Pet Care
- Pet Play Area
- Pet Washing Station
- EV Charging
- Key Fob Entry
Shared Community
- Elevator
- Business Center
- Clubhouse
- Lounge
- Multi Use Room
- Storage Space
- Disposal Chutes
- Conference Rooms
Fitness & Recreation
- Fitness Center
- Spa
- Pool
- Bicycle Storage
- Walking/Biking Trails
- Gameroom
Outdoor Features
- Fenced Lot
- Roof Terrace
- Sundeck
- Cabana
- Courtyard
- Grill
- Picnic Area
- Dog Park
Apartment Features
Washer/Dryer
Air Conditioning
Dishwasher
High Speed Internet Access
Hardwood Floors
Walk-In Closets
Island Kitchen
Granite Countertops
Indoor Features
- High Speed Internet Access
- Wi-Fi
- Washer/Dryer
- Air Conditioning
- Heating
- Ceiling Fans
- Smoke Free
- Cable Ready
- Satellite TV
- Trash Compactor
- Storage Space
- Double Vanities
- Tub/Shower
- Sprinkler System
- Framed Mirrors
- Wheelchair Accessible (Rooms)
Kitchen Features & Appliances
- Dishwasher
- Disposal
- Ice Maker
- Granite Countertops
- Stainless Steel Appliances
- Pantry
- Island Kitchen
- Eat-in Kitchen
- Kitchen
- Microwave
- Oven
- Range
- Refrigerator
- Freezer
- Breakfast Nook
- Coffee System
- Instant Hot Water
Model Details
- Hardwood Floors
- Carpet
- Tile Floors
- Vinyl Flooring
- Dining Room
- High Ceilings
- Family Room
- Mud Room
- Office
- Recreation Room
- Built-In Bookshelves
- Vaulted Ceiling
- Views
- Walk-In Closets
- Linen Closet
- Double Pane Windows
- Window Coverings
- Wet Bar
- Large Bedrooms
- Balcony
- Patio
- Porch
- Deck
- Yard
- Lawn
- Package Service
- Community-Wide WiFi
- Wi-Fi
- Controlled Access
- Maintenance on site
- Property Manager on Site
- 24 Hour Access
- On-Site Retail
- Hearing Impaired Accessible
- Vision Impaired Accessible
- Trash Pickup - Door to Door
- Recycling
- Renters Insurance Program
- Dry Cleaning Service
- House Sitter Services
- Maid Service
- Grocery Service
- Online Services
- Composting
- Planned Social Activities
- Health Club Discount
- Guest Apartment
- Pet Care
- Pet Play Area
- Pet Washing Station
- EV Charging
- Key Fob Entry
- Elevator
- Business Center
- Clubhouse
- Lounge
- Multi Use Room
- Storage Space
- Disposal Chutes
- Conference Rooms
- Fenced Lot
- Roof Terrace
- Sundeck
- Cabana
- Courtyard
- Grill
- Picnic Area
- Dog Park
- Fitness Center
- Spa
- Pool
- Bicycle Storage
- Walking/Biking Trails
- Gameroom
- 24 Hour Fitness Center
- Corner Apartment
- Gold
- Online Resident Portal
- Private Yard
- Resort-Style Pool & Spa
- 4th Floor Premium
- Amenity - Level Premium
- Large Patio/Balcony
- Wood Tone
- 24 HR Maintenance
- Manicured Landscaping
- Pet-Friendly Community
- Sky Deck
- Catering Kitchen
- F2C Windows
- Lounging Courtyard
- Package Lockers
- Bark Park
- Bike Storage
- Electric Charging Stations
- Silver
- 6th Floor Premium
- Direct Access
- Outdoor Kitchen &Entertainment
- Rooftop Deck w/ Downtown Views
- ADA Accessible
- Dog Washing Station
- Pool View
- Speakeasy
- Stand Up Shower
- Trinity View
- 5th Floor Premium
- Courtyard View
- Co-Working Spaces
- EV Charging Stations
- Gray Tone
- Resort-Style Swimming Pool
- Top Floor
- High Speed Internet Access
- Wi-Fi
- Washer/Dryer
- Air Conditioning
- Heating
- Ceiling Fans
- Smoke Free
- Cable Ready
- Satellite TV
- Trash Compactor
- Storage Space
- Double Vanities
- Tub/Shower
- Sprinkler System
- Framed Mirrors
- Wheelchair Accessible (Rooms)
- Dishwasher
- Disposal
- Ice Maker
- Granite Countertops
- Stainless Steel Appliances
- Pantry
- Island Kitchen
- Eat-in Kitchen
- Kitchen
- Microwave
- Oven
- Range
- Refrigerator
- Freezer
- Breakfast Nook
- Coffee System
- Instant Hot Water
- Hardwood Floors
- Carpet
- Tile Floors
- Vinyl Flooring
- Dining Room
- High Ceilings
- Family Room
- Mud Room
- Office
- Recreation Room
- Built-In Bookshelves
- Vaulted Ceiling
- Views
- Walk-In Closets
- Linen Closet
- Double Pane Windows
- Window Coverings
- Wet Bar
- Large Bedrooms
- Balcony
- Patio
- Porch
- Deck
- Yard
- Lawn
| Monday | 9am - 6pm |
|---|---|
| Tuesday | 9am - 6pm |
| Wednesday | 9am - 6pm |
| Thursday | 9am - 6pm |
| Friday | 9am - 6pm |
| Saturday | 10am - 5pm |
| Sunday | 1pm - 5pm |
Anchored by the West Fork Trinity River, the River District is one of Fort Worth’s more popular communities under construction. This area is currently undergoing another development phase to increase living options and more. The River District is on track to add trendy destinations including a food truck park, beer garden, and an outdoor entertainment center.
This walkable, park-like neighborhood offers access to miles upon miles of scenic paths perfect for hiking, biking, and skating. The White Settlement Trailhead Park is a popular starting point for these activities along with kayaking and canoeing. Grassy lawns neighboring the dazzling river has transformed into outdoor event space.
The district is also known for its hip, locally-owned eateries with modern culinary twists and stylish ambiance. Residents can indulge in everything from award-winning “craft barbecue” to paleo and vegan dishes.
Learn more about living in River DistrictCompare neighborhood and city base rent averages by bedroom.
| River District | Fort Worth, TX | |
|---|---|---|
| Studio | $1,283 | $1,171 |
| 1 Bedroom | $1,535 | $1,256 |
| 2 Bedrooms | $2,090 | $1,569 |
| 3 Bedrooms | $3,024 | $1,934 |
| Colleges & Universities | Distance | ||
|---|---|---|---|
| Colleges & Universities | Distance | ||
| Drive: | 10 min | 4.9 mi | |
| Drive: | 13 min | 6.5 mi | |
| Drive: | 14 min | 6.9 mi | |
| Drive: | 16 min | 8.9 mi |
 The GreatSchools Rating helps parents compare schools within a state based on a variety of school quality indicators and provides a helpful picture of how effectively each school serves all of its students. Ratings are on a scale of 1 (below average) to 10 (above average) and can include test scores, college readiness, academic progress, advanced courses, equity, discipline and attendance data. We also advise parents to visit schools, consider other information on school performance and programs, and consider family needs as part of the school selection process.
The GreatSchools Rating helps parents compare schools within a state based on a variety of school quality indicators and provides a helpful picture of how effectively each school serves all of its students. Ratings are on a scale of 1 (below average) to 10 (above average) and can include test scores, college readiness, academic progress, advanced courses, equity, discipline and attendance data. We also advise parents to visit schools, consider other information on school performance and programs, and consider family needs as part of the school selection process.
View GreatSchools Rating Methodology
Data provided by GreatSchools.org © 2026. All rights reserved.
Transportation options available in Fort Worth include Fort Worth Central Station, located 5.3 miles from Crystal Springs. Crystal Springs is near Dallas-Fort Worth International, located 29.0 miles or 41 minutes away, and Dallas Love Field, located 37.7 miles or 52 minutes away.
| Transit / Subway | Distance | ||
|---|---|---|---|
| Transit / Subway | Distance | ||
| Drive: | 11 min | 5.3 mi | |
| Drive: | 11 min | 5.5 mi | |
| Drive: | 10 min | 5.5 mi | |
| Drive: | 19 min | 10.2 mi |
| Commuter Rail | Distance | ||
|---|---|---|---|
| Commuter Rail | Distance | ||
|
|
Drive: | 11 min | 5.3 mi |
|
|
Drive: | 11 min | 5.3 mi |
|
|
Drive: | 11 min | 5.5 mi |
|
|
Drive: | 19 min | 12.1 mi |
|
|
Drive: | 20 min | 12.6 mi |
| Airports | Distance | ||
|---|---|---|---|
| Airports | Distance | ||
|
Dallas-Fort Worth International
|
Drive: | 41 min | 29.0 mi |
|
Dallas Love Field
|
Drive: | 52 min | 37.7 mi |
Time and distance from Crystal Springs.
| Shopping Centers | Distance | ||
|---|---|---|---|
| Shopping Centers | Distance | ||
| Walk: | 17 min | 0.9 mi | |
| Drive: | 2 min | 1.2 mi | |
| Drive: | 3 min | 1.6 mi |
| Parks and Recreation | Distance | ||
|---|---|---|---|
| Parks and Recreation | Distance | ||
|
Burger's Lake
|
Drive: | 9 min | 3.3 mi |
|
Fort Worth Botanic Garden
|
Drive: | 7 min | 3.7 mi |
|
Fort Worth Museum of Science & History
|
Drive: | 7 min | 3.8 mi |
|
Log Cabin Village
|
Drive: | 10 min | 5.0 mi |
|
Fort Worth Zoo
|
Drive: | 10 min | 5.0 mi |
| Hospitals | Distance | ||
|---|---|---|---|
| Hospitals | Distance | ||
| Drive: | 10 min | 5.2 mi | |
| Drive: | 9 min | 5.3 mi | |
| Drive: | 10 min | 5.6 mi |
| Military Bases | Distance | ||
|---|---|---|---|
| Military Bases | Distance | ||
| Drive: | 5 min | 2.4 mi | |
| Drive: | 43 min | 28.6 mi |
Crystal Springs Photos
-
-
1BR, 1BA - 840SF
-
-
-
-
-
-
-
Models
-
Studio
-
Studio
-
Studio
-
Studio
-
Studio
-
1 Bedroom
Nearby Apartments
Within 50 Miles of Crystal Springs
-
The Mark at Arlington
3701 Dr. MLK Jr Dr
Arlington, TX 76014
$1,662 - $3,100
1-3 Br 18.3 mi
-
Trinity
1010 Singleton Blvd
Dallas, TX 75212
$1,625 - $3,175
1-3 Br 32.7 mi
-
Railyard
650 E Sycamore St
Denton, TX 76201
$1,274 - $2,720
1-3 Br 35.0 mi
-
The Oliver
2750 N Haskell Ave
Dallas, TX 75204
$2,499 - $7,344
1-2 Br 35.6 mi
-
Adair
2036 Oak Grove Ln
Aubrey, TX 76227
$1,645 - $3,092
1-3 Br 40.8 mi
-
Mirasol Eldorado
6000 Eldorado Pky
Frisco, TX 75033
$1,449 - $2,761
1-3 Br 43.8 mi
Crystal Springs has units with in‑unit washers and dryers, making laundry day simple for residents.
Utilities are not included in rent. Residents should plan to set up and pay for all services separately.
Parking is available at Crystal Springs. Fees may apply depending on the type of parking offered. Contact this property for details.
Crystal Springs has studios to two-bedrooms with rent ranges from $1,290/mo. to $2,440/mo.
Yes, Crystal Springs welcomes pets. Breed restrictions, weight limits, and additional fees may apply. View this property's pet policy.
A good rule of thumb is to spend no more than 30% of your gross income on rent. Based on the lowest available rent of $1,290 for a studio, you would need to earn about $46,000 per year to qualify. Want to double-check your budget? Try our Rent Affordability Calculator to see how much rent fits your income and lifestyle.
Crystal Springs is offering 1 Month Free for eligible applicants, with rental rates starting at $1,290.
Yes! Crystal Springs offers 3 Matterport 3D Tours. Explore different floor plans and see unit level details, all without leaving home.
What Are Walk Score®, Transit Score®, and Bike Score® Ratings?
Walk Score® measures the walkability of any address. Transit Score® measures access to public transit. Bike Score® measures the bikeability of any address.
What is a Sound Score Rating?
A Sound Score Rating aggregates noise caused by vehicle traffic, airplane traffic and local sources














Property Manager Responded