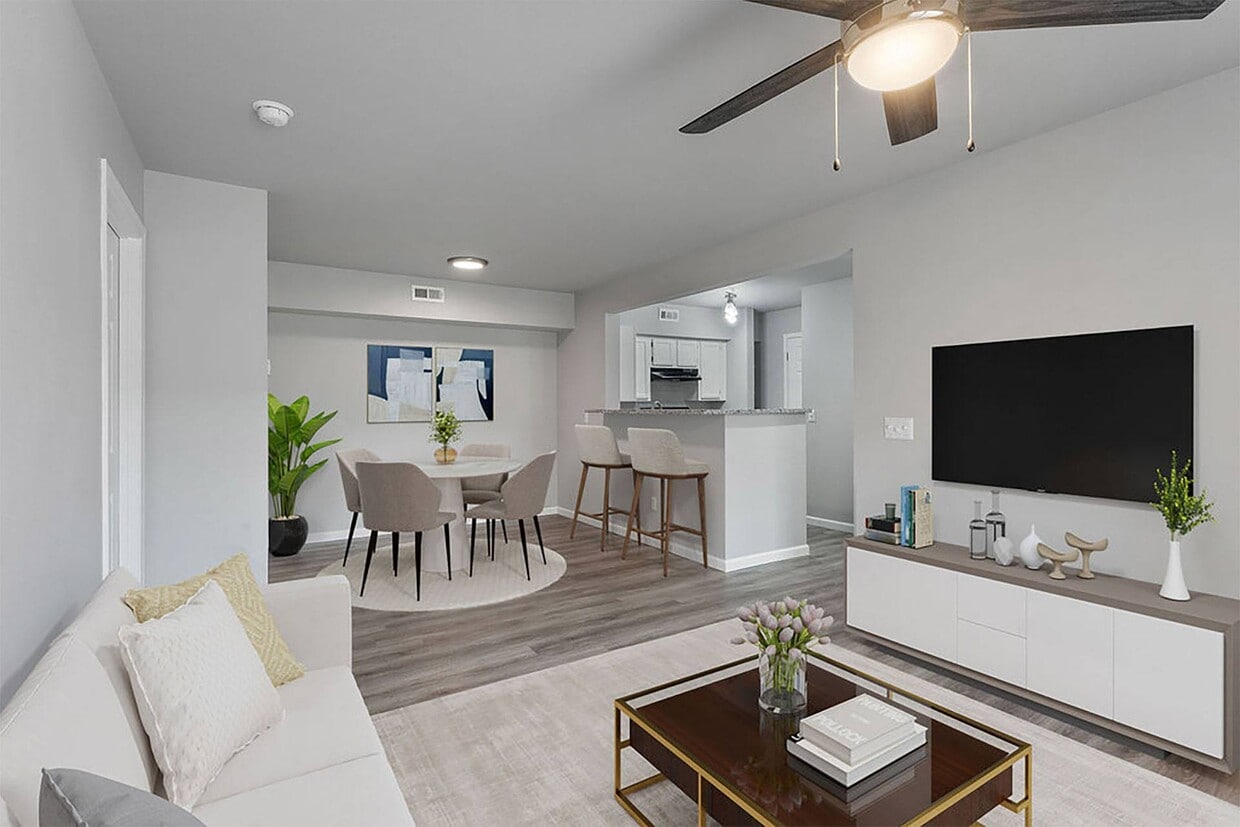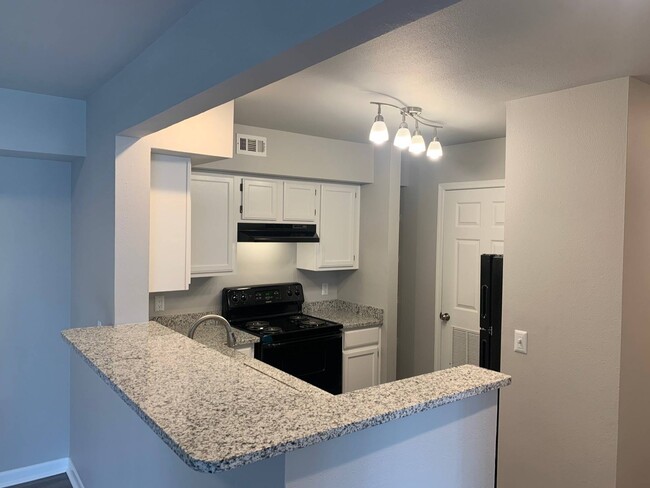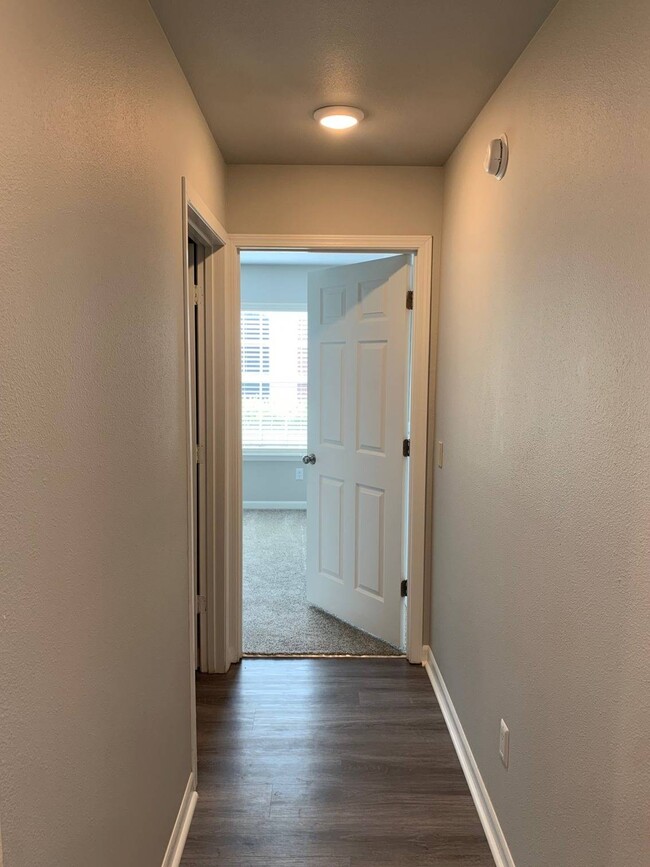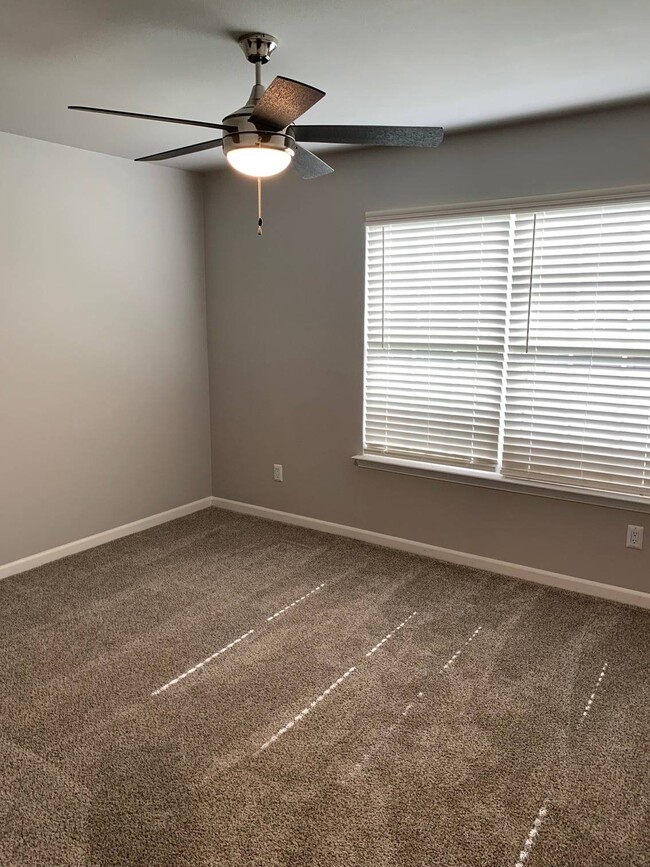Creekside Clearing Apartments
5101 SW Villa St,
Bentonville,
AR
72712
-
Monthly Rent
$1,250 - $1,495
-
Bedrooms
2 - 3 bd
-
Bathrooms
2 ba
-
Square Feet
1,080 - 1,200 sq ft
Highlights
- Basketball Court
- Pool
- Walk-In Closets
- Planned Social Activities
- Pet Play Area
- Walking/Biking Trails
- Sundeck
- Dog Park
- Balcony
Pricing & Floor Plans
-
Unit 5401-21price $1,250square feet 1,080availibility Now
-
Unit 5201-11price $1,275square feet 1,080availibility Now
-
Unit 5203-11price $1,275square feet 1,080availibility Now
-
Unit 5405-21price $1,470square feet 1,200availibility Now
-
Unit 5405-22price $1,470square feet 1,200availibility Now
-
Unit 5301-12price $1,495square feet 1,200availibility Now
-
Unit 5401-21price $1,250square feet 1,080availibility Now
-
Unit 5201-11price $1,275square feet 1,080availibility Now
-
Unit 5203-11price $1,275square feet 1,080availibility Now
-
Unit 5405-21price $1,470square feet 1,200availibility Now
-
Unit 5405-22price $1,470square feet 1,200availibility Now
-
Unit 5301-12price $1,495square feet 1,200availibility Now
Fees and Policies
The fees listed below are community-provided and may exclude utilities or add-ons. All payments are made directly to the property and are non-refundable unless otherwise specified. Use the Cost Calculator to determine costs based on your needs.
-
Utilities & Essentials
-
POPICProperty Damage Liability Waiver Charged per unit.$13 / mo
-
TrashCharged per unit.$16 / mo
-
-
One-Time Basics
-
Due at Application
-
Application Fee Per Applicant18+ Charged per applicant.$50
-
-
Due at Move-In
-
Administrative FeeCharged per unit.$200
-
-
Due at Application
-
Dogs
-
Dog FeeCharged per pet.$300
-
Dog RentCharged per pet.$25 / mo
Restrictions:NoneRead More Read LessComments -
-
Cats
-
Cat FeeCharged per pet.$300
-
Cat RentCharged per pet.$25 / mo
Restrictions:Comments -
-
Other
Property Fee Disclaimer: Based on community-supplied data and independent market research. Subject to change without notice. May exclude fees for mandatory or optional services and usage-based utilities.
Details
Lease Options
-
6 - 15 Month Leases
Property Information
-
Built in 2007
-
120 units/2 stories
Matterport 3D Tour
About Creekside Clearing Apartments
Creekside Clearing Apartments offers newly renovated 2 and 3-bedroom apartments for rent in Bentonville, AR. Our pet-friendly apartment community is in an ideal location with easy access to downtown Bentonville, Rogers, Northwest Arkansas National Airport, and top employers like Walmart, Tyson, and J.B. Hunt. Each renovated apartment features an eat-in kitchen with breakfast bar, white shaker-style cabinetry, granite countertops, full-sized in-unit washer and dryer, ample storage space, and a private balcony or patio with additional storage. Residents enjoy amenities such as an outdoor swimming pool, 24-hour fitness center, clubroom with reservable entertainment space, business center with Wi-Fi access, basketball court, and on-site dog park. Contact us today to schedule a tour and make Creekside Clearing your new home!
Creekside Clearing Apartments is an apartment community located in Benton County and the 72712 ZIP Code. This area is served by the Bentonville attendance zone.
Unique Features
- Online Resident Portal
- Outdoor Sport Court with Basketball Hoop
- Pet-Friendly Community
- Stars & Stripes Military Rewards Program
- Walkable/Bikeable Location
- Black Energy-Efficient Appliances
- Gooseneck Faucet with Pull Down Sprayer
- Brushed Nickel Fixtures
- Business Center with Wi-Fi Access
- Ceiling Fan(s)
- Community Walking Trails
- Newly Renovated Two & Three-Bedroom Apartments
- Outdoor Swimming Pool
- Professional Management Team
- Central Air Conditioning & Heating
- Oversized Double-Pane Windows
- Tub Surround with Built-in Shelving
- Tub/Shower Combination
- Various Lease Term Options
- 24-Hour Emergency Maintenance Services
- Linen Closet Storage
- On-Site Dog Park
- Oversized Bathroom Mirror
- Smoke-Free Community
- Clubroom with Reservable Entertainment Space
- Demonstration Kitchen with Bar Seating
- Digital Thermostat
- Eat-in Kitchen with Breakfast Bar
- Full-Sized In-Unit Washer & Dryer
- High-Speed Internet Access & Cable Ready
- Neutral Carpeting in Bedrooms
- Recessed Lighting
- 24-Hour Fitness Center
- Custom Pendant & Track Lighting
- Designated Dining Area
- Kitchen Pantry
- Planned Social Activities for Residents
- Poolside Sundeck with Chaise Lounges
- Preferred Employer Program
- Speckled Granite Countertops*
- Wood-Style Blinds
- Wood-Style Vinyl Plank Flooring
- Entry Foyer with Coat Closet
- Walk-in Closet with Built-in Shelving*
- White Shaker-Style Cabinetry*
Community Amenities
Pool
Fitness Center
Clubhouse
Business Center
- Maintenance on site
- Property Manager on Site
- Renters Insurance Program
- Online Services
- Planned Social Activities
- Pet Play Area
- Business Center
- Clubhouse
- Lounge
- Storage Space
- Fitness Center
- Pool
- Basketball Court
- Walking/Biking Trails
- Sundeck
- Dog Park
Apartment Features
Washer/Dryer
Air Conditioning
High Speed Internet Access
Walk-In Closets
Granite Countertops
Refrigerator
Wi-Fi
Tub/Shower
Indoor Features
- High Speed Internet Access
- Wi-Fi
- Washer/Dryer
- Air Conditioning
- Heating
- Ceiling Fans
- Smoke Free
- Cable Ready
- Tub/Shower
Kitchen Features & Appliances
- Granite Countertops
- Pantry
- Eat-in Kitchen
- Kitchen
- Oven
- Range
- Refrigerator
- Freezer
Model Details
- Carpet
- Vinyl Flooring
- Dining Room
- Walk-In Closets
- Linen Closet
- Double Pane Windows
- Window Coverings
- Balcony
- Patio
Bentonville, Arkansas combines small-town living with metropolitan amenities. As the headquarters of Walmart, the city has evolved into a cultural destination, anchored by Crystal Bridges Museum of American Art. Housing options span from downtown apartments to residential communities, with one-bedroom units averaging $1,139 and two-bedroom homes at $1,337. The rental market shows moderate growth, with year-over-year increases of 2.5% for one-bedroom and 3.7% for two-bedroom units.
The city center buzzes with activity, while neighborhoods like Third Street and West Central Avenue showcase historic architecture and tree-lined streets. Downtown features the Walmart Museum, housed in the original Walton's Five and Dime building. Outdoor enthusiasts appreciate Bentonville's extensive trail network, including the Razorback Regional Greenway and the Slaughter Pen Mountain Bike Park.
Learn more about living in Bentonville- Maintenance on site
- Property Manager on Site
- Renters Insurance Program
- Online Services
- Planned Social Activities
- Pet Play Area
- Business Center
- Clubhouse
- Lounge
- Storage Space
- Sundeck
- Dog Park
- Fitness Center
- Pool
- Basketball Court
- Walking/Biking Trails
- Online Resident Portal
- Outdoor Sport Court with Basketball Hoop
- Pet-Friendly Community
- Stars & Stripes Military Rewards Program
- Walkable/Bikeable Location
- Black Energy-Efficient Appliances
- Gooseneck Faucet with Pull Down Sprayer
- Brushed Nickel Fixtures
- Business Center with Wi-Fi Access
- Ceiling Fan(s)
- Community Walking Trails
- Newly Renovated Two & Three-Bedroom Apartments
- Outdoor Swimming Pool
- Professional Management Team
- Central Air Conditioning & Heating
- Oversized Double-Pane Windows
- Tub Surround with Built-in Shelving
- Tub/Shower Combination
- Various Lease Term Options
- 24-Hour Emergency Maintenance Services
- Linen Closet Storage
- On-Site Dog Park
- Oversized Bathroom Mirror
- Smoke-Free Community
- Clubroom with Reservable Entertainment Space
- Demonstration Kitchen with Bar Seating
- Digital Thermostat
- Eat-in Kitchen with Breakfast Bar
- Full-Sized In-Unit Washer & Dryer
- High-Speed Internet Access & Cable Ready
- Neutral Carpeting in Bedrooms
- Recessed Lighting
- 24-Hour Fitness Center
- Custom Pendant & Track Lighting
- Designated Dining Area
- Kitchen Pantry
- Planned Social Activities for Residents
- Poolside Sundeck with Chaise Lounges
- Preferred Employer Program
- Speckled Granite Countertops*
- Wood-Style Blinds
- Wood-Style Vinyl Plank Flooring
- Entry Foyer with Coat Closet
- Walk-in Closet with Built-in Shelving*
- White Shaker-Style Cabinetry*
- High Speed Internet Access
- Wi-Fi
- Washer/Dryer
- Air Conditioning
- Heating
- Ceiling Fans
- Smoke Free
- Cable Ready
- Tub/Shower
- Granite Countertops
- Pantry
- Eat-in Kitchen
- Kitchen
- Oven
- Range
- Refrigerator
- Freezer
- Carpet
- Vinyl Flooring
- Dining Room
- Walk-In Closets
- Linen Closet
- Double Pane Windows
- Window Coverings
- Balcony
- Patio
| Monday | 9am - 6pm |
|---|---|
| Tuesday | 9am - 6pm |
| Wednesday | 9am - 6pm |
| Thursday | 9am - 6pm |
| Friday | 9am - 6pm |
| Saturday | Closed |
| Sunday | Closed |
| Colleges & Universities | Distance | ||
|---|---|---|---|
| Colleges & Universities | Distance | ||
| Drive: | 13 min | 7.3 mi | |
| Drive: | 46 min | 26.2 mi | |
| Drive: | 38 min | 27.3 mi |
 The GreatSchools Rating helps parents compare schools within a state based on a variety of school quality indicators and provides a helpful picture of how effectively each school serves all of its students. Ratings are on a scale of 1 (below average) to 10 (above average) and can include test scores, college readiness, academic progress, advanced courses, equity, discipline and attendance data. We also advise parents to visit schools, consider other information on school performance and programs, and consider family needs as part of the school selection process.
The GreatSchools Rating helps parents compare schools within a state based on a variety of school quality indicators and provides a helpful picture of how effectively each school serves all of its students. Ratings are on a scale of 1 (below average) to 10 (above average) and can include test scores, college readiness, academic progress, advanced courses, equity, discipline and attendance data. We also advise parents to visit schools, consider other information on school performance and programs, and consider family needs as part of the school selection process.
View GreatSchools Rating Methodology
Data provided by GreatSchools.org © 2026. All rights reserved.
Creekside Clearing Apartments Photos
-
Creekside Clearing Apartments
-
2BR, 2BA - 1,080 SF
-
Kitchen
-
Kitchen
-
Hallway
-
Bedroom
-
Bathroom
-
-
Models
-
2 Bedrooms
-
3 Bedrooms
Nearby Apartments
Within 50 Miles of Creekside Clearing Apartments
-
Town Square Apartments
1012 Rose Garden Ln
Bentonville, AR 72712
$1,350 - $1,595
2 Br 3.9 mi
-
Promenade Commons
750 S Promenade Blvd
Rogers, AR 72758
$1,395 - $2,230
2-3 Br 4.8 mi
-
The Bend on Promenade Apartments
4401 W Cedar Brooke Ln
Rogers, AR 72758
$1,735 - $1,845
2 Br 4.8 mi
-
Reserve on Central Townhomes
1301 E Central Ave
Bentonville, AR 72712
$1,315 - $1,625
2-3 Br 5.2 mi
-
The Outpost Apartments
800 E Post Rd
Rogers, AR 72758
$1,275 - $1,375
2-3 Br 9.0 mi
Creekside Clearing Apartments has units with in‑unit washers and dryers, making laundry day simple for residents.
Utilities are not included in rent. Residents should plan to set up and pay for all services separately.
Parking is available at Creekside Clearing Apartments. Contact this property for details.
Creekside Clearing Apartments has two to three-bedrooms with rent ranges from $1,250/mo. to $1,495/mo.
Yes, Creekside Clearing Apartments welcomes pets. Breed restrictions, weight limits, and additional fees may apply. View this property's pet policy.
A good rule of thumb is to spend no more than 30% of your gross income on rent. Based on the lowest available rent of $1,250 for a two-bedrooms, you would need to earn about $50,000 per year to qualify. Want to double-check your budget? Calculate how much rent you can afford with our Rent Affordability Calculator.
Creekside Clearing Apartments is offering Specials for eligible applicants, with rental rates starting at $1,250.
Yes! Creekside Clearing Apartments offers 1 Matterport 3D Tours. Explore different floor plans and see unit level details, all without leaving home.
What Are Walk Score®, Transit Score®, and Bike Score® Ratings?
Walk Score® measures the walkability of any address. Transit Score® measures access to public transit. Bike Score® measures the bikeability of any address.
What is a Sound Score Rating?
A Sound Score Rating aggregates noise caused by vehicle traffic, airplane traffic and local sources








