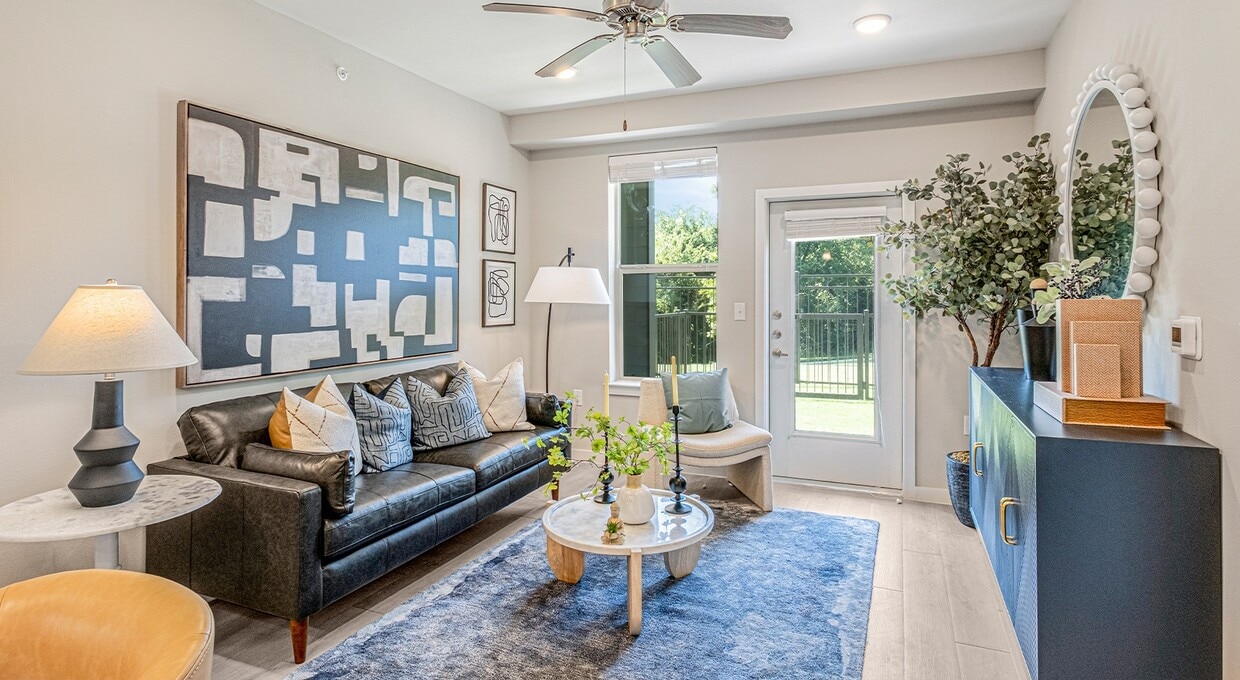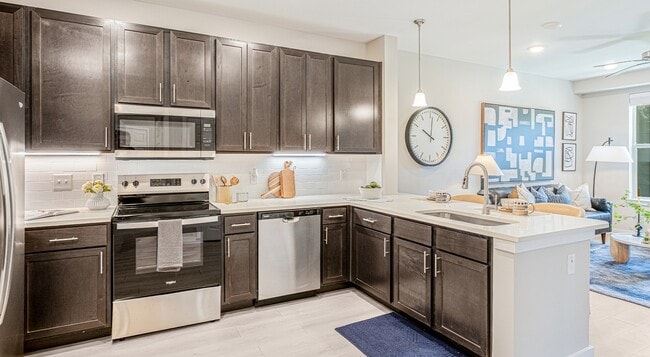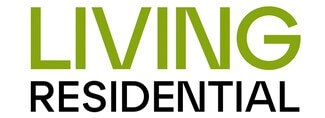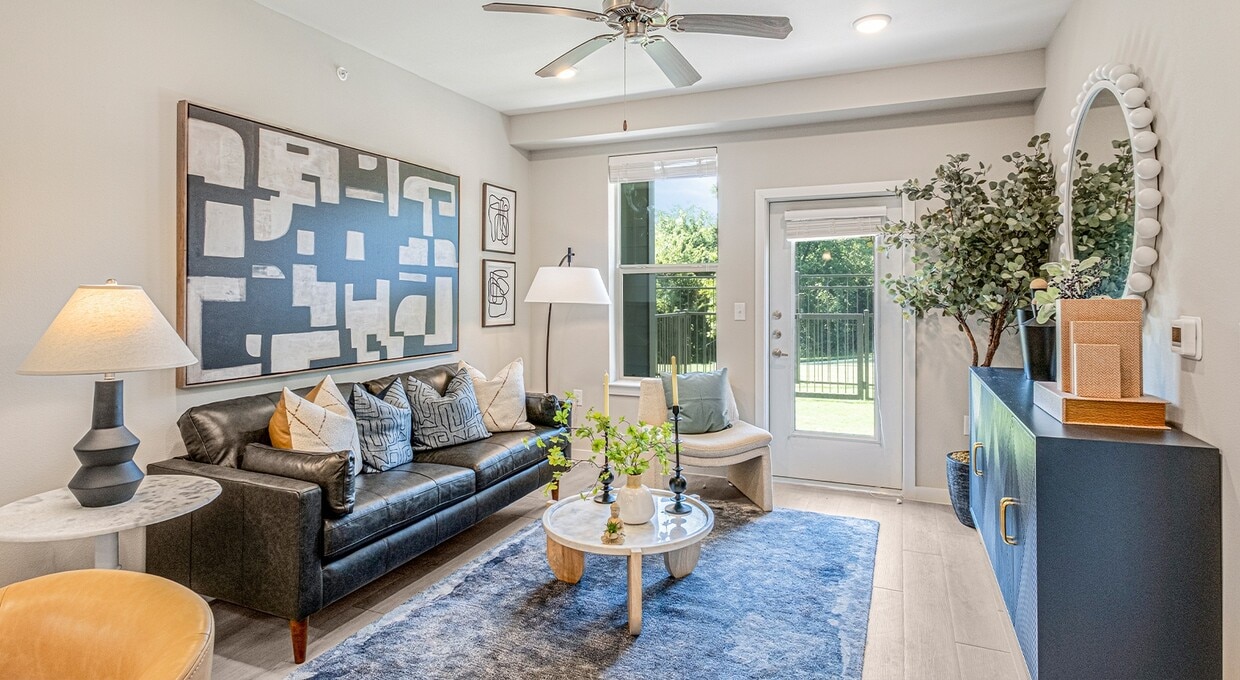Creekside at Grand Prairie
2425 Bardin Rd,
Grand Prairie,
TX
75052
-
Monthly Rent
$1,350 - $2,939
-
Bedrooms
1 - 3 bd
-
Bathrooms
1 - 2 ba
-
Square Feet
680 - 1,339 sq ft
Highlights
- New Construction
- Furnished Units Available
- Pickleball Court
- Cabana
- Pool
- Dog Park
- Gated
- Picnic Area
- Grill
Pricing & Floor Plans
-
Unit 3330price $1,535square feet 804availibility Now
-
Unit 2118price $1,660square feet 804availibility Now
-
Unit 2130price $1,685square feet 804availibility Now
-
Unit 3301price $1,350square feet 680availibility Mar 16
-
Unit 3224price $1,485square feet 750availibility May 7
-
Unit 2313price $1,735square feet 1,068availibility Now
-
Unit 6322price $1,735square feet 1,068availibility Now
-
Unit 6305price $1,735square feet 1,068availibility Now
-
Unit 2304price $1,925square feet 1,240availibility Now
-
Unit 6302price $1,925square feet 1,240availibility Now
-
Unit 6304price $1,925square feet 1,240availibility Now
-
Unit 2312price $2,245square feet 1,330availibility Now
-
Unit 2328price $2,245square feet 1,330availibility Now
-
Unit 3128price $2,320square feet 1,330availibility Now
-
Unit 3330price $1,535square feet 804availibility Now
-
Unit 2118price $1,660square feet 804availibility Now
-
Unit 2130price $1,685square feet 804availibility Now
-
Unit 3301price $1,350square feet 680availibility Mar 16
-
Unit 3224price $1,485square feet 750availibility May 7
-
Unit 2313price $1,735square feet 1,068availibility Now
-
Unit 6322price $1,735square feet 1,068availibility Now
-
Unit 6305price $1,735square feet 1,068availibility Now
-
Unit 2304price $1,925square feet 1,240availibility Now
-
Unit 6302price $1,925square feet 1,240availibility Now
-
Unit 6304price $1,925square feet 1,240availibility Now
-
Unit 2312price $2,245square feet 1,330availibility Now
-
Unit 2328price $2,245square feet 1,330availibility Now
-
Unit 3128price $2,320square feet 1,330availibility Now
Fees and Policies
The fees listed below are community-provided and may exclude utilities or add-ons. All payments are made directly to the property and are non-refundable unless otherwise specified.
-
One-Time Basics
-
Due at Application
-
Application Fee Per ApplicantCharged per applicant.$75
-
-
Due at Move-In
-
Administrative FeeCharged per unit.$150
-
-
Due at Application
-
Dogs
-
Dog FeeCharged per pet.$400
-
Dog RentCharged per pet.$40 / mo
Restrictions:Aggressive Breed RestrictionsRead More Read LessComments -
-
Cats
-
Cat FeeCharged per pet.$400
-
Cat RentCharged per pet.$40 / mo
Restrictions:Comments -
-
Garage Lot
-
Surface Lot
-
Other
Property Fee Disclaimer: Based on community-supplied data and independent market research. Subject to change without notice. May exclude fees for mandatory or optional services and usage-based utilities.
Details
Property Information
-
Built in 2024
-
318 units/3 stories
-
Furnished Units Available
Matterport 3D Tours
Select a unit to view pricing & availability
About Creekside at Grand Prairie
Welcome to Creekside at Grand Prairie, where every day feels like a getaway. Nestled at 2425 Bardin Rd, Grand Prairie, TX, this brand-new community offers thoughtfully designed 1-, 2-, and 3-bedroom apartment homes, each outfitted with quartz-inspired finishes, smart-home conveniences, and sun-lit open layouts that add space and calm to your day.
Creekside at Grand Prairie is an apartment community located in Tarrant County and the 75052 ZIP Code. This area is served by the Arlington Independent attendance zone.
Unique Features
- BBQ/Picnic Area
- Entertainment Cabana
- Sleek Subway-Tiled Bathrooms
- Open Floor Plan
- Large Patio
- Pickleball Court Coming Soon!
- Easy Access to Major Highways
- Free Onsite Parking*
- Ceiling Fan
- Coffee Bar
- Furnished Options Available
- Green Spaces
- Storage Units Available
- Under-Mounted Sinks
- Close to Local Parks
- Large Closets
- Modern Pendant Lighting
- Nickel Hardware
- Carport
- In-Unit Washer/ Dryer
- Pet Friends Welcome
- Spread Out Your Move-In Costs With Flex
- Vinyl-Plank Flooring
- Window Blinds
Community Amenities
Pool
Fitness Center
Furnished Units Available
Playground
- Package Service
- Maintenance on site
- Furnished Units Available
- Business Center
- Clubhouse
- Fitness Center
- Pool
- Playground
- Pickleball Court
- Gated
- Cabana
- Grill
- Picnic Area
- Dog Park
Apartment Features
Microwave
Patio
Stainless Steel Appliances
Ceiling Fans
- Ceiling Fans
- Cable Ready
- Storage Space
- Stainless Steel Appliances
- Microwave
- Quartz Countertops
- Furnished
- Patio
South Arlington, the area south of I-20 and bordered on the southeast side by Joe Pool Lake, provides a variety of parks, shops, restaurants, and Tarrant Community College, all just minutes from downtown. The parks are plentiful -- Lyn Creek Linear Park, Fish Creek Linear Park, Cravens Park, the Tails 'N Trails Dog Park -- and so is the shopping. Shopping destinations are scattered throughout South Arlington and include Lake Prairie Town Crossing, the Parks at Arlington shopping mall, and Grand Prairie Premium Outlets.
Living in South Arlington, residents are able to easily enjoy the city's nearby sports -- Arlington is the home of the AT&T Stadium and the Dallas Cowboys -- as well as Six Flags Over Texas and other Arlington attractions while having a peaceful, suburban neighborhood to call home. Downtown Fort Worth is just 20 miles northwest, offering even more opportunities for work and fun.
Learn more about living in South ArlingtonCompare neighborhood and city base rent averages by bedroom.
| South Arlington | Grand Prairie, TX | |
|---|---|---|
| Studio | - | $1,239 |
| 1 Bedroom | $1,234 | $1,319 |
| 2 Bedrooms | $1,675 | $1,676 |
| 3 Bedrooms | $2,249 | $2,144 |
- Package Service
- Maintenance on site
- Furnished Units Available
- Business Center
- Clubhouse
- Gated
- Cabana
- Grill
- Picnic Area
- Dog Park
- Fitness Center
- Pool
- Playground
- Pickleball Court
- BBQ/Picnic Area
- Entertainment Cabana
- Sleek Subway-Tiled Bathrooms
- Open Floor Plan
- Large Patio
- Pickleball Court Coming Soon!
- Easy Access to Major Highways
- Free Onsite Parking*
- Ceiling Fan
- Coffee Bar
- Furnished Options Available
- Green Spaces
- Storage Units Available
- Under-Mounted Sinks
- Close to Local Parks
- Large Closets
- Modern Pendant Lighting
- Nickel Hardware
- Carport
- In-Unit Washer/ Dryer
- Pet Friends Welcome
- Spread Out Your Move-In Costs With Flex
- Vinyl-Plank Flooring
- Window Blinds
- Ceiling Fans
- Cable Ready
- Storage Space
- Stainless Steel Appliances
- Microwave
- Quartz Countertops
- Furnished
- Patio
| Monday | 8:30am - 5:30pm |
|---|---|
| Tuesday | 8:30am - 5:30pm |
| Wednesday | 8:30am - 5:30pm |
| Thursday | 8:30am - 5:30pm |
| Friday | 8:30am - 5:30pm |
| Saturday | Closed |
| Sunday | 1pm - 5pm |
| Colleges & Universities | Distance | ||
|---|---|---|---|
| Colleges & Universities | Distance | ||
| Drive: | 10 min | 4.4 mi | |
| Drive: | 14 min | 7.8 mi | |
| Drive: | 14 min | 8.0 mi | |
| Drive: | 18 min | 10.8 mi |
 The GreatSchools Rating helps parents compare schools within a state based on a variety of school quality indicators and provides a helpful picture of how effectively each school serves all of its students. Ratings are on a scale of 1 (below average) to 10 (above average) and can include test scores, college readiness, academic progress, advanced courses, equity, discipline and attendance data. We also advise parents to visit schools, consider other information on school performance and programs, and consider family needs as part of the school selection process.
The GreatSchools Rating helps parents compare schools within a state based on a variety of school quality indicators and provides a helpful picture of how effectively each school serves all of its students. Ratings are on a scale of 1 (below average) to 10 (above average) and can include test scores, college readiness, academic progress, advanced courses, equity, discipline and attendance data. We also advise parents to visit schools, consider other information on school performance and programs, and consider family needs as part of the school selection process.
View GreatSchools Rating Methodology
Data provided by GreatSchools.org © 2026. All rights reserved.
Creekside at Grand Prairie Photos
-
Creekside at Grand Prairie
-
The Calina
-
-
-
-
-
-
-
Models
-
1 Bedroom
-
1 Bedroom
-
1 Bedroom
-
2 Bedrooms
-
2 Bedrooms
-
3 Bedrooms
Nearby Apartments
Within 50 Miles of Creekside at Grand Prairie
Creekside at Grand Prairie does not offer in-unit laundry or shared facilities. Please contact the property to learn about nearby laundry options.
Utilities are not included in rent. Residents should plan to set up and pay for all services separately.
Parking is available at Creekside at Grand Prairie. Fees may apply depending on the type of parking offered. Contact this property for details.
Creekside at Grand Prairie has one to three-bedrooms with rent ranges from $1,350/mo. to $2,939/mo.
Yes, Creekside at Grand Prairie welcomes pets. Breed restrictions, weight limits, and additional fees may apply. View this property's pet policy.
A good rule of thumb is to spend no more than 30% of your gross income on rent. Based on the lowest available rent of $1,350 for a one-bedroom, you would need to earn about $54,000 per year to qualify. Want to double-check your budget? Calculate how much rent you can afford with our Rent Affordability Calculator.
Creekside at Grand Prairie is offering 2 Months Free for eligible applicants, with rental rates starting at $1,350.
Yes! Creekside at Grand Prairie offers 6 Matterport 3D Tours. Explore different floor plans and see unit level details, all without leaving home.
What Are Walk Score®, Transit Score®, and Bike Score® Ratings?
Walk Score® measures the walkability of any address. Transit Score® measures access to public transit. Bike Score® measures the bikeability of any address.
What is a Sound Score Rating?
A Sound Score Rating aggregates noise caused by vehicle traffic, airplane traffic and local sources








