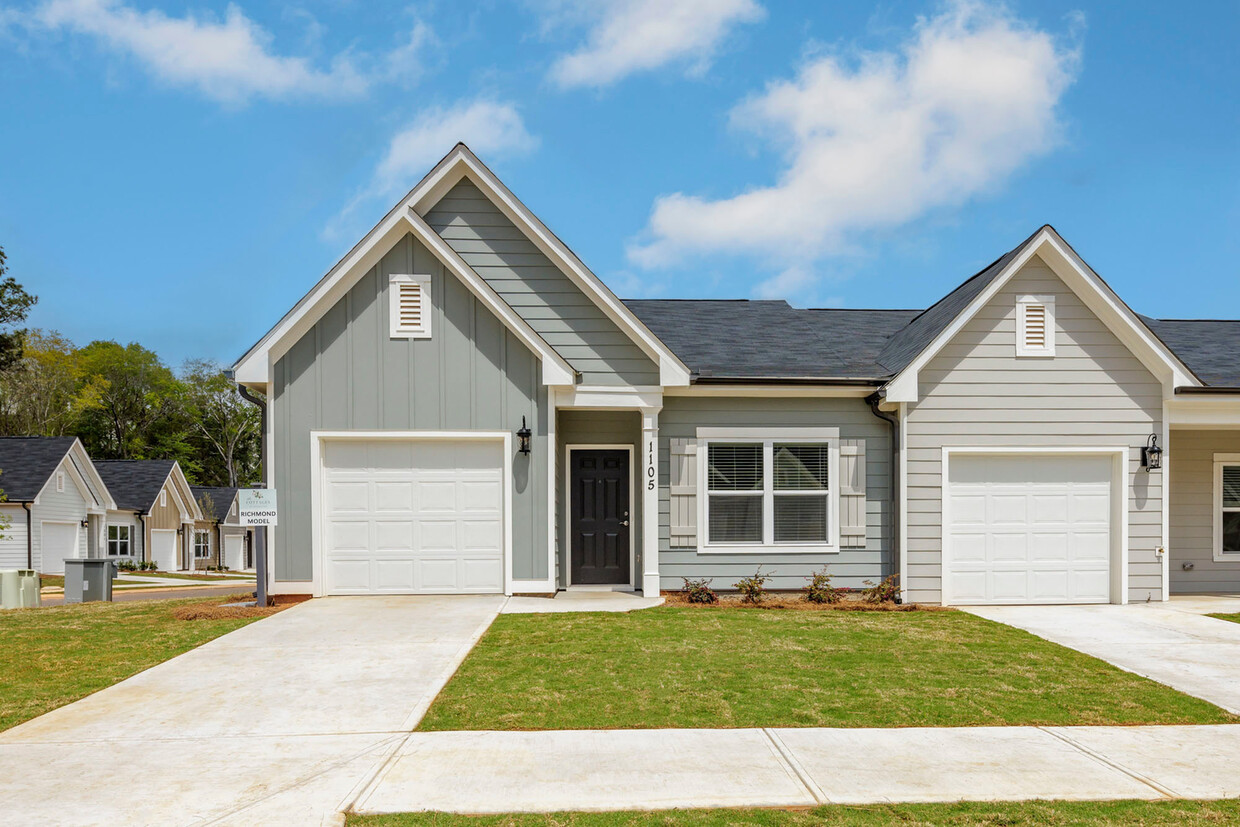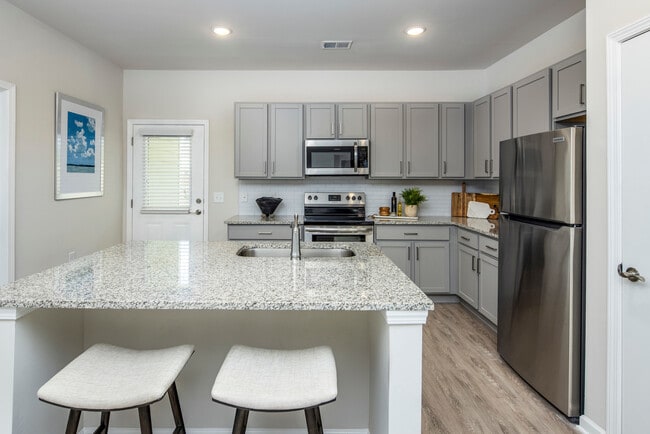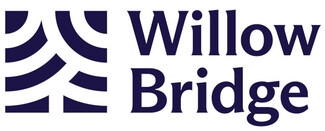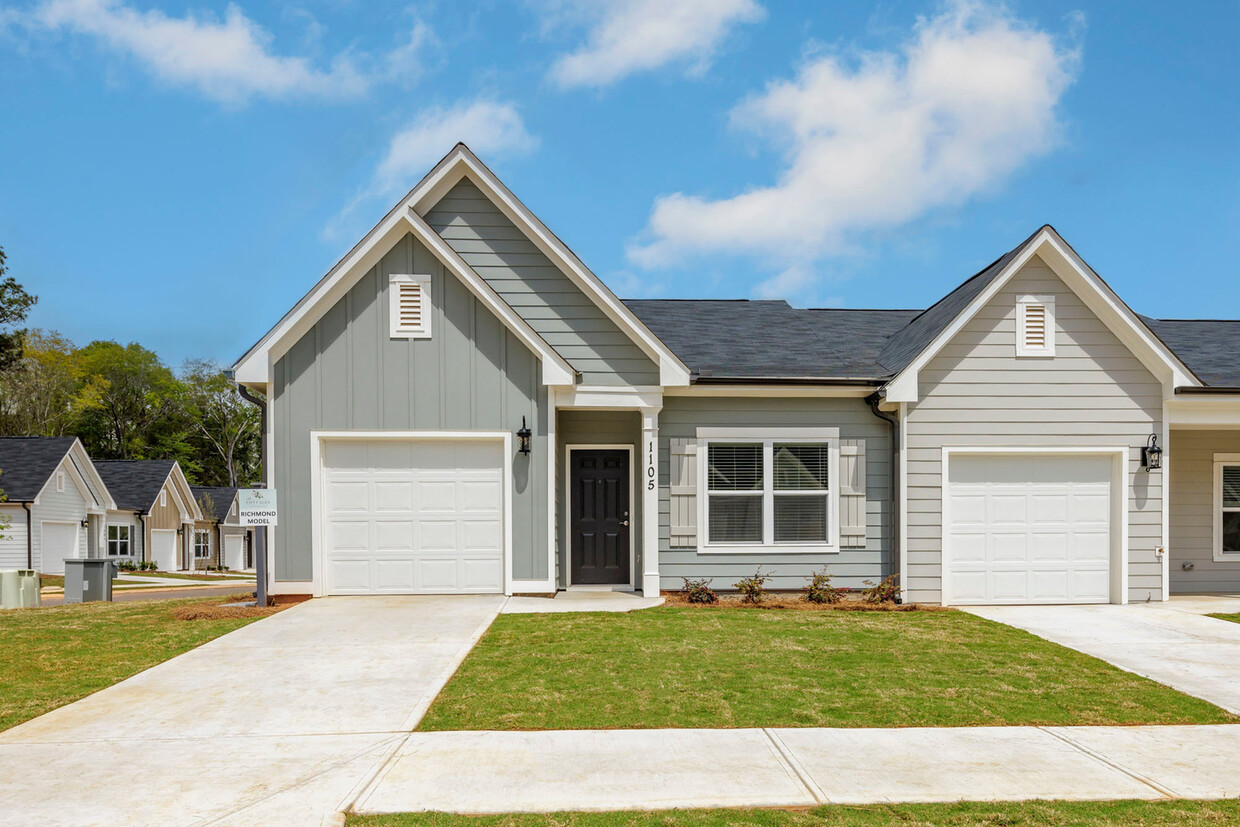-
Monthly Rent
$1,649 - $2,281
-
Bedrooms
2 - 3 bd
-
Bathrooms
2 - 3 ba
-
Square Feet
1,020 - 1,466 sq ft
Highlights
- Attached Garage
- Loft Layout
- Porch
- Pool
- Walk-In Closets
- Deck
- Planned Social Activities
- Pet Play Area
- Controlled Access
Pricing & Floor Plans
-
Unit 27-1327price $1,649square feet 1,030availibility Now
-
Unit 3-1205price $1,649square feet 1,030availibility Now
-
Unit 35-1604price $1,759square feet 1,030availibility Now
-
Unit 36-1613price $1,759square feet 1,020availibility Mar 5
-
Unit 14-1540price $1,774square feet 1,020availibility Mar 31
-
Unit 23-1305price $1,759square feet 1,020availibility Apr 7
-
Unit 5-1213price $1,899square feet 1,421availibility Now
-
Unit 6-1216price $1,899square feet 1,421availibility Now
-
Unit 11-1244price $1,979square feet 1,421availibility Now
-
Unit 6-1206price $2,103square feet 1,411availibility Now
-
Unit 6-1210price $2,103square feet 1,411availibility Now
-
Unit 18-1294price $2,103square feet 1,411availibility Now
-
Unit 18-1296price $2,266square feet 1,466availibility Now
-
Unit 7-1225price $2,266square feet 1,466availibility Now
-
Unit 7-1239price $2,281square feet 1,466availibility Mar 13
-
Unit 27-1327price $1,649square feet 1,030availibility Now
-
Unit 3-1205price $1,649square feet 1,030availibility Now
-
Unit 35-1604price $1,759square feet 1,030availibility Now
-
Unit 36-1613price $1,759square feet 1,020availibility Mar 5
-
Unit 14-1540price $1,774square feet 1,020availibility Mar 31
-
Unit 23-1305price $1,759square feet 1,020availibility Apr 7
-
Unit 5-1213price $1,899square feet 1,421availibility Now
-
Unit 6-1216price $1,899square feet 1,421availibility Now
-
Unit 11-1244price $1,979square feet 1,421availibility Now
-
Unit 6-1206price $2,103square feet 1,411availibility Now
-
Unit 6-1210price $2,103square feet 1,411availibility Now
-
Unit 18-1294price $2,103square feet 1,411availibility Now
-
Unit 18-1296price $2,266square feet 1,466availibility Now
-
Unit 7-1225price $2,266square feet 1,466availibility Now
-
Unit 7-1239price $2,281square feet 1,466availibility Mar 13
Fees and Policies
The fees listed below are community-provided and may exclude utilities or add-ons. All payments are made directly to the property and are non-refundable unless otherwise specified. Use the Cost Calculator to determine costs based on your needs.
-
Utilities & Essentials
-
LiveMORE BundleLess hassle, more living. We’ve got you covered with one simple fee that includes: Smart Home Technology Landscape Care Trash Services Amenity Access Pest Control Charged per unit.$125 / mo
-
-
One-Time Basics
-
Due at Application
-
Application Fee Per ApplicantCharged per applicant.$95
-
-
Due at Move-In
-
Administrative FeeCharged per unit.$150
-
-
Due at Application
-
Dogs
-
Monthly Pet FeeMax of 3. Charged per pet.$25
-
One-Time Pet FeeMax of 3. Charged per pet.$350
0 lbs. Weight LimitRestrictions:Tosa Inu/Ken, American Bandogge, Cane Corso, Rottweiler, Doberman, Pit Bull, Bull Terrier, Staffordshire Terrier, Dogo Argentino, Boer Boel, Gull Dong, Basenji, Mastiff, Perro de Presa Canario, Fila Brasiliero, Wolf Hybrid, Caucasian Oucharka, Alaskan Malamutes, Kangal, German Shepard, Shepard, Chow, Spitz, Akita, Reptiles, Rabbits and Pot Bellied Pigs. Mixed breeds containing these bloodlines are also prohibited.Read More Read LessComments -
-
Cats
-
Monthly Pet FeeMax of 3. Charged per pet.$25
-
One-Time Pet FeeMax of 3. Charged per pet.$350
0 lbs. Weight LimitComments -
Property Fee Disclaimer: Based on community-supplied data and independent market research. Subject to change without notice. May exclude fees for mandatory or optional services and usage-based utilities.
Details
Lease Options
-
12 - 15 Month Leases
Property Information
-
Built in 2021
-
200 houses/1 story
About Covey Homes Lexington
Home is more than a place. It's a chance to gather. Get to know your neighbors. And feel like you belong. It's also what we're all about. At Covey Homes Lexington, located in Athens, Georgia, we go out of our way to create spaces that are warm, welcoming, and bring people together - indoors and out. Our two and three bedroom homes for rent deliver a relaxed backdrop for your lifestyle. Experience open-concept living and enjoy a true sense of community with thoughtfully designed, neighborhood features , convenient amenities and pet-friendly spaces. Free yourself for weekend adventures with maintenance-free living and convenient access to all Athens has to offer.
Covey Homes Lexington is a townhouse community located in Clarke County and the 30605 ZIP Code. This area is served by the Clarke County attendance zone.
Unique Features
- Chef-Inspired Kitchens
- Flex outdoor green space
- Online service requests and payment porta
- Driveways for Each Home
- Lofty 9' Ceilings
- Brushed Nickel Hardware Throughout Homes
- Curbside waste removal service
- Granite vanity tops in baths
- Your Choice of Two Custom Interior Finish Packages
- Attached Garage in Every Home
- Designer Lighting
- Full-Size Washer and Dryer Included
- Private Patios and Front Porch Entryways
- Two custom interior finish packages
- Beautiful, professionally maintained grounds
- Cable TV Ready in Family Room and Bedrooms
- Charming Single-Story Cottage Apartment Homes
- Granite countertips with subway tile backsplash in kitchen
- Subway Tile Backsplash
- Elegant Baths With Shower/Tub in Select Homes
- Energy efficient stainless-steel appliances
- Exclusive neighborhood events
- Upscale Vinyl Plank Flooring Throughout
- Convenient to shopping and dining
- Stainless Steel and Energy-Efficient Appliances
- Zero-Step Entry
- 24-Hour Maintenance Service
- Designer fixture and hardware package
- Main Bedroom on Main Floor
- Spacious Walk-in Closets
Community Amenities
Pool
Fitness Center
Clubhouse
Controlled Access
Recycling
Grill
24 Hour Access
Pet Play Area
Property Services
- Package Service
- Controlled Access
- Maintenance on site
- Property Manager on Site
- 24 Hour Access
- Trash Pickup - Door to Door
- Recycling
- Renters Insurance Program
- Online Services
- Planned Social Activities
- Pet Play Area
- Wheelchair Accessible
Shared Community
- Clubhouse
- Lounge
- Multi Use Room
- Breakfast/Coffee Concierge
- Walk-Up
Fitness & Recreation
- Fitness Center
- Pool
- Bicycle Storage
- Walking/Biking Trails
Outdoor Features
- Fenced Lot
- Sundeck
- Courtyard
- Grill
- Picnic Area
Student Features
- Study Lounge
Townhome Features
Washer/Dryer
Air Conditioning
Dishwasher
Loft Layout
High Speed Internet Access
Hardwood Floors
Walk-In Closets
Island Kitchen
Indoor Features
- High Speed Internet Access
- Washer/Dryer
- Air Conditioning
- Heating
- Ceiling Fans
- Smoke Free
- Cable Ready
- Storage Space
- Double Vanities
- Tub/Shower
- Sprinkler System
- Wheelchair Accessible (Rooms)
Kitchen Features & Appliances
- Dishwasher
- Disposal
- Ice Maker
- Granite Countertops
- Stainless Steel Appliances
- Pantry
- Island Kitchen
- Kitchen
- Microwave
- Oven
- Refrigerator
- Freezer
Floor Plan Details
- Hardwood Floors
- Carpet
- Vinyl Flooring
- Dining Room
- Family Room
- Views
- Walk-In Closets
- Linen Closet
- Loft Layout
- Double Pane Windows
- Window Coverings
- Large Bedrooms
- Patio
- Porch
- Deck
- Lawn
Welcome to Athens, Georgia, home to the University of Georgia's historic campus. Current rental trends show moderate prices, with one-bedroom apartments averaging $1,173 per month and two-bedrooms at $1,378, both experiencing a slight decrease from last year. The rental market includes diverse housing options throughout established neighborhoods like Five Points and Normaltown. The walkable downtown district, which borders UGA's North Campus, features local boutiques and restaurants alongside venues that celebrate the city's rich musical heritage, including the 40 Watt Club and Georgia Theatre where R.E.M. and The B-52s first performed.
The State Botanical Garden of Georgia offers 313 acres of trails and themed gardens, while Memorial Park provides walking paths and a bear habitat. The city's history is preserved in its antebellum architecture and historic districts, particularly visible in the Greek Revival buildings downtown that earned Athens its "Classic City" nickname.
Learn more about living in AthensCompare neighborhood and city base rent averages by bedroom.
| East Athens | Athens, GA | |
|---|---|---|
| 1 Bedroom | $1,475 | - |
| 2 Bedrooms | $1,603 | $1,537 |
| 3 Bedrooms | $1,805 | $1,889 |
- Package Service
- Controlled Access
- Maintenance on site
- Property Manager on Site
- 24 Hour Access
- Trash Pickup - Door to Door
- Recycling
- Renters Insurance Program
- Online Services
- Planned Social Activities
- Pet Play Area
- Wheelchair Accessible
- Clubhouse
- Lounge
- Multi Use Room
- Breakfast/Coffee Concierge
- Walk-Up
- Fenced Lot
- Sundeck
- Courtyard
- Grill
- Picnic Area
- Fitness Center
- Pool
- Bicycle Storage
- Walking/Biking Trails
- Study Lounge
- Chef-Inspired Kitchens
- Flex outdoor green space
- Online service requests and payment porta
- Driveways for Each Home
- Lofty 9' Ceilings
- Brushed Nickel Hardware Throughout Homes
- Curbside waste removal service
- Granite vanity tops in baths
- Your Choice of Two Custom Interior Finish Packages
- Attached Garage in Every Home
- Designer Lighting
- Full-Size Washer and Dryer Included
- Private Patios and Front Porch Entryways
- Two custom interior finish packages
- Beautiful, professionally maintained grounds
- Cable TV Ready in Family Room and Bedrooms
- Charming Single-Story Cottage Apartment Homes
- Granite countertips with subway tile backsplash in kitchen
- Subway Tile Backsplash
- Elegant Baths With Shower/Tub in Select Homes
- Energy efficient stainless-steel appliances
- Exclusive neighborhood events
- Upscale Vinyl Plank Flooring Throughout
- Convenient to shopping and dining
- Stainless Steel and Energy-Efficient Appliances
- Zero-Step Entry
- 24-Hour Maintenance Service
- Designer fixture and hardware package
- Main Bedroom on Main Floor
- Spacious Walk-in Closets
- High Speed Internet Access
- Washer/Dryer
- Air Conditioning
- Heating
- Ceiling Fans
- Smoke Free
- Cable Ready
- Storage Space
- Double Vanities
- Tub/Shower
- Sprinkler System
- Wheelchair Accessible (Rooms)
- Dishwasher
- Disposal
- Ice Maker
- Granite Countertops
- Stainless Steel Appliances
- Pantry
- Island Kitchen
- Kitchen
- Microwave
- Oven
- Refrigerator
- Freezer
- Hardwood Floors
- Carpet
- Vinyl Flooring
- Dining Room
- Family Room
- Views
- Walk-In Closets
- Linen Closet
- Loft Layout
- Double Pane Windows
- Window Coverings
- Large Bedrooms
- Patio
- Porch
- Deck
- Lawn
| Monday | 9:30am - 5:30pm |
|---|---|
| Tuesday | 9:30am - 7pm |
| Wednesday | 9:30am - 5:30pm |
| Thursday | 9:30am - 5:30pm |
| Friday | 9:30am - 5:30pm |
| Saturday | 10am - 5pm |
| Sunday | Closed |
| Colleges & Universities | Distance | ||
|---|---|---|---|
| Colleges & Universities | Distance | ||
| Drive: | 9 min | 5.2 mi | |
| Drive: | 11 min | 5.6 mi | |
| Drive: | 11 min | 7.2 mi | |
| Drive: | 69 min | 43.3 mi |
 The GreatSchools Rating helps parents compare schools within a state based on a variety of school quality indicators and provides a helpful picture of how effectively each school serves all of its students. Ratings are on a scale of 1 (below average) to 10 (above average) and can include test scores, college readiness, academic progress, advanced courses, equity, discipline and attendance data. We also advise parents to visit schools, consider other information on school performance and programs, and consider family needs as part of the school selection process.
The GreatSchools Rating helps parents compare schools within a state based on a variety of school quality indicators and provides a helpful picture of how effectively each school serves all of its students. Ratings are on a scale of 1 (below average) to 10 (above average) and can include test scores, college readiness, academic progress, advanced courses, equity, discipline and attendance data. We also advise parents to visit schools, consider other information on school performance and programs, and consider family needs as part of the school selection process.
View GreatSchools Rating Methodology
Data provided by GreatSchools.org © 2026. All rights reserved.
Covey Homes Lexington Photos
Floor Plans
-
Ginger Floor Plan
-
Caraway Floor Plan
-
Nutmeg Floor Plan
-
Poppy Floor Plan
-
Myrtle Floor Plan
Nearby Apartments
Within 50 Miles of Covey Homes Lexington
-
Mulberry Glen
3373 Fence Rd NE
Dacula, GA 30019
$2,250 - $3,265
3-4 Br 34.0 mi
-
The Finch
1010 Rosefinch Lndg
Hoschton, GA 30548
$1,654 - $2,058
2-3 Br 34.2 mi
-
Allora Gainesville
900 Elm Grove Ave
Gainesville, GA 30501
$1,481 - $2,025
2 Br 38.8 mi
-
53 West
1000 Wood Acres Rd
Oakwood, GA 30566
$1,577 - $3,589
2-3 Br 39.3 mi
-
Residences at Bridgestone
10 Bridgestone Ave
Conyers, GA 30013
$1,845 - $2,020
2-3 Br 42.5 mi
-
The Stockton
2735 McGinnis Ferry Road
Suwanee, GA 30024
$1,970 - $2,560
2-3 Br 42.8 mi
Covey Homes Lexington has units with in‑unit washers and dryers, making laundry day simple for residents.
Utilities are not included in rent. Residents should plan to set up and pay for all services separately.
Parking is available at Covey Homes Lexington. Fees may apply depending on the type of parking offered. Contact this property for details.
Covey Homes Lexington has two to three-bedrooms with rent ranges from $1,649/mo. to $2,281/mo.
Yes, Covey Homes Lexington welcomes pets. Breed restrictions, weight limits, and additional fees may apply. View this property's pet policy.
A good rule of thumb is to spend no more than 30% of your gross income on rent. Based on the lowest available rent of $1,649 for a two-bedrooms, you would need to earn about $65,960 per year to qualify. Want to double-check your budget? Calculate how much rent you can afford with our Rent Affordability Calculator.
Covey Homes Lexington is offering 2 Months Free for eligible applicants, with rental rates starting at $1,649.
While Covey Homes Lexington does not offer Matterport 3D tours, renters can explore units through In-Person tours. Schedule a tour now.
What Are Walk Score®, Transit Score®, and Bike Score® Ratings?
Walk Score® measures the walkability of any address. Transit Score® measures access to public transit. Bike Score® measures the bikeability of any address.
What is a Sound Score Rating?
A Sound Score Rating aggregates noise caused by vehicle traffic, airplane traffic and local sources







