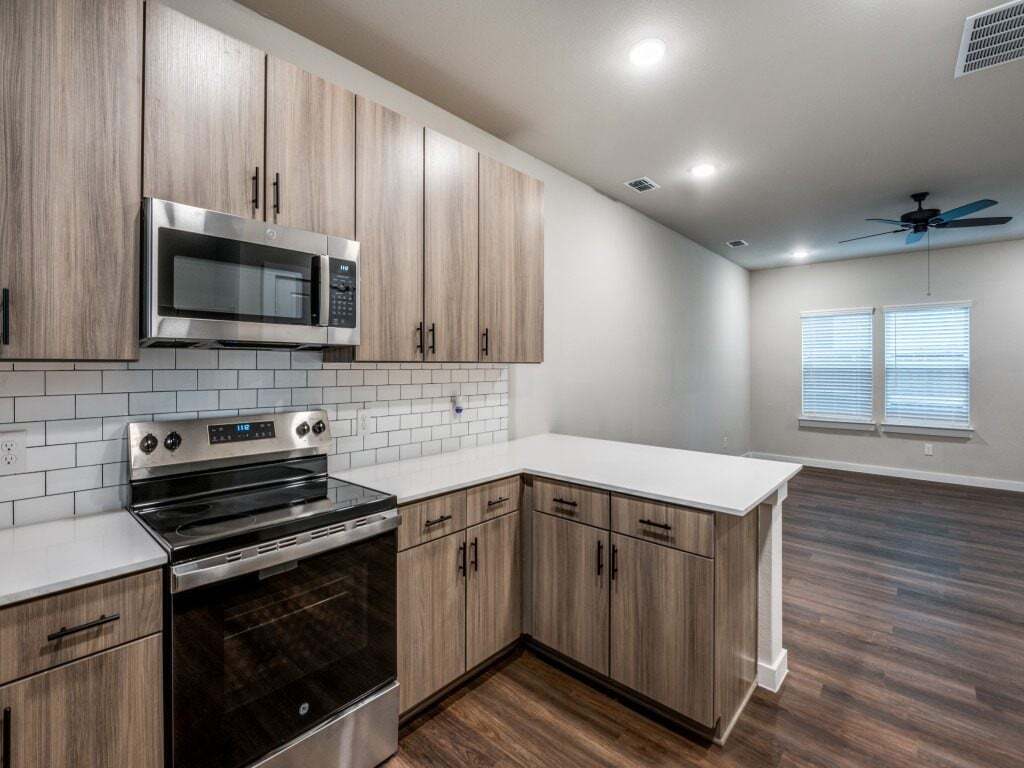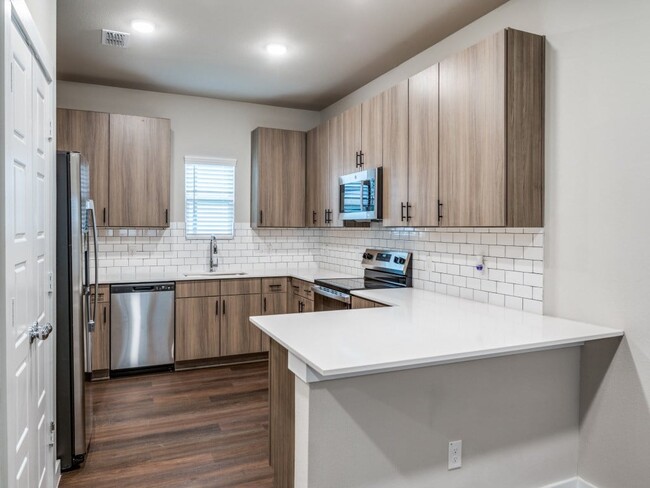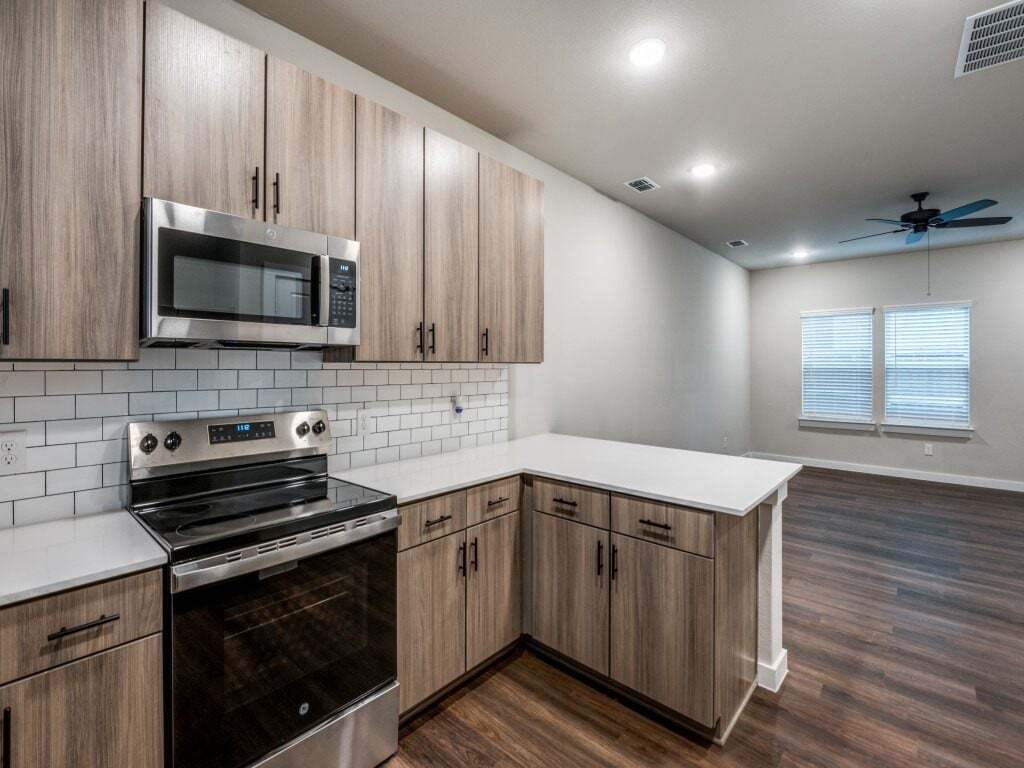Cottages at Anna Station
1340 County Road 1106,
Anna,
TX
75409
-
Monthly Rent
$1,199 - $2,352
-
Bedrooms
Studio - 3 bd
-
Bathrooms
1 - 3 ba
-
Square Feet
344 - 1,399 sq ft
Highlights
- New Construction
- Pickleball Court
- Tennis Court
- Cabana
- Porch
- Yard
- High Ceilings
- Pool
- Walk-In Closets
Pricing & Floor Plans
-
Unit 76-Aprice $1,199square feet 673availibility Now
-
Unit 60-Aprice $1,229square feet 673availibility Now
-
Unit 74-Bprice $1,199square feet 673availibility Now
-
Unit 18-Bprice $1,229square feet 673availibility Now
-
Unit 14-Aprice $1,229square feet 673availibility Now
-
Unit 61-Aprice $1,229square feet 673availibility Now
-
Unit 68-Bprice $1,259square feet 680availibility Now
-
Unit 59-Bprice $1,289square feet 680availibility Now
-
Unit 83-Aprice $1,289square feet 819availibility Now
-
Unit 81-Aprice $1,289square feet 819availibility Now
-
Unit 79-Aprice $1,289square feet 819availibility Now
-
Unit 81-Bprice $1,417square feet 969availibility Now
-
Unit 83-Bprice $1,417square feet 969availibility Now
-
Unit 79-Bprice $1,417square feet 969availibility Now
-
Unit 78-Aprice $1,562square feet 954availibility Now
-
Unit 48-Aprice $1,578square feet 954availibility Now
-
Unit 51-Aprice $1,578square feet 954availibility Now
-
Unit 71-Bprice $1,562square feet 954availibility Now
-
Unit 82-Bprice $1,562square feet 954availibility Now
-
Unit 04-Bprice $1,593square feet 954availibility Now
-
Unit 80-Bprice $1,724square feet 951availibility Now
-
Unit 53-Bprice $1,749square feet 951availibility Now
-
Unit 88-Bprice $1,754square feet 951availibility Now
-
Unit 80-Aprice $2,058square feet 1,399availibility Now
-
Unit 76-Aprice $1,199square feet 673availibility Now
-
Unit 60-Aprice $1,229square feet 673availibility Now
-
Unit 74-Bprice $1,199square feet 673availibility Now
-
Unit 18-Bprice $1,229square feet 673availibility Now
-
Unit 14-Aprice $1,229square feet 673availibility Now
-
Unit 61-Aprice $1,229square feet 673availibility Now
-
Unit 68-Bprice $1,259square feet 680availibility Now
-
Unit 59-Bprice $1,289square feet 680availibility Now
-
Unit 83-Aprice $1,289square feet 819availibility Now
-
Unit 81-Aprice $1,289square feet 819availibility Now
-
Unit 79-Aprice $1,289square feet 819availibility Now
-
Unit 81-Bprice $1,417square feet 969availibility Now
-
Unit 83-Bprice $1,417square feet 969availibility Now
-
Unit 79-Bprice $1,417square feet 969availibility Now
-
Unit 78-Aprice $1,562square feet 954availibility Now
-
Unit 48-Aprice $1,578square feet 954availibility Now
-
Unit 51-Aprice $1,578square feet 954availibility Now
-
Unit 71-Bprice $1,562square feet 954availibility Now
-
Unit 82-Bprice $1,562square feet 954availibility Now
-
Unit 04-Bprice $1,593square feet 954availibility Now
-
Unit 80-Bprice $1,724square feet 951availibility Now
-
Unit 53-Bprice $1,749square feet 951availibility Now
-
Unit 88-Bprice $1,754square feet 951availibility Now
-
Unit 80-Aprice $2,058square feet 1,399availibility Now
Fees and Policies
The fees below are based on community-supplied data and may exclude additional fees and utilities.
-
Utilities & Essentials
-
Pest Control Admin FeeCovers admin costs for managing pest control services. Charged per unit.$1.15 / mo
-
Community Amenity FeeFee for access to shared resident amenities and facilities. Charged per unit.$15 / mo
-
Trash Services - DoorstepFee for doorstep trash and recycle pickup service. Charged per unit.$25 / mo
-
Trash AdminAdministrative costs for managing trash service billing, coordination, and related expenses for your apartment. Charged per unit.$3 / mo
-
Pest Control ServicesRegular pest prevention and treatment services. Charged per unit.$5 / mo
-
Trash Services - HaulingCost of trash collection, removal, and hauling services. Charged per unit.$5 / mo
-
Cable TV / Internet ServicesCommunity-provided cable TV and internet services Charged per unit.$75 / mo
-
Utility Water / Wastewater Admin FeeCovers administrative costs associated with billing and managing water utility services. Charged per unit.Varies / mo
-
-
One-Time Basics
-
Due at Application
-
Admin FeeFee to process rental application and background check Charged per unit.$200
-
Application Fee Per ApplicantCharged per applicant.$75
-
Application FeeAdministrative processing fee to cover lease preparation. Charged per applicant.$75
-
-
Due at Move-In
-
Community Account Setup FeeCharge for establishing resident accounts and access to community systems. Charged per unit.$15
-
Administrative FeeCharged per unit.$200
-
-
Due at Application
-
Dogs
-
Dog FeeCharged per pet.$400
-
Dog RentCharged per pet.$25 / mo
Restrictions:NoneRead More Read LessComments -
-
Cats
-
Cat FeeCharged per pet.$400
-
Cat RentCharged per pet.$25 / mo
Restrictions:Comments -
-
Other Pets
-
Pet ScreeningRegistration fee for the pet screening step of the application process. Charged per pet.$20
-
Pet FeeFee for allowing pets in the home. Charged per pet.$400
-
Pet / Animal Lease ViolationFee issued for unauthorized pets or violations of pet policy. Charged per pet.Varies
-
Pet Rentmonthly charge for keeping a pet in the home. Charged per pet.$25 / mo
-
-
Garage Lot
-
Parking - GarageCharge for access to a garage space. Charged per vehicle.$100 / mo
-
-
Carport
-
Parking FeeCharged per vehicle.$0 / mo
-
-
Surface Lot
-
Parking FeeCharged per vehicle.$0 / mo
-
-
Garage - Detached
-
Parking FeeCharged per vehicle.$0.01 - $100 / mo
-
-
Other
-
Parking - CarportFee for covered parking in a designated carport space. Charged per vehicle.$50 / mo
-
-
Rent Payment Credit Building ServiceBuild credit by paying rent on time while gaining access to personalized budgeting tools and financial education resources. Charged per unit.$8.95 - $14.95 / mo
-
Renters Liability Non-ComplianceFee for not maintaining required renters liability insurance coverage. Charged per unit.$50 / occurrence
-
Access DeviceElectronic or physical key for secure entry to the community and/or home. Charged per unit.$25
-
Security Deposit (Refundable)Refundable deposit covering potential damages and unpaid rent per lease terms. Charged per unit.$500 - $1,500
-
Security Deposit AlternativeAlternative to a standard security deposit typically issued through a surety bond. Charged per unit.$20 - $39 / mo
-
Utility - ElectricCost of electricity usage for your apartment. Charged per unit.Varies
-
Utility - Water / SewerWater usage and wastewater removal costs. Charged per unit.Varies
-
NSF Tenant FeeNSF Tenant Fee Charged per unit.$30 / occurrence
-
Early Termination FeeEarly Termination Fee Charged per unit.200% of base rent / occurrence
-
Utility - Vacant Cost RecoveryUtility costs incurred while the unit was unoccupied. Charged per unit.Varies / occurrence
-
Legal / Eviction FeeCosts associated with an eviction proceeding. Charged per unit.Varies / occurrence
-
Early Lease Termination / BuyoutBuyout for ending lease agreement before its scheduled end date. Charged per unit.Varies / occurrence
-
Intra-Community Transfer FeeCharge for transferring to another home within the same community. Charged per unit.$500
-
Insufficient Move-out Notice FeeCharge for not providing proper advance notice before move-out. Charged per unit.Varies one-time
-
Renter Liability - Third PartyExpense related to required liability coverage through a third-party provider. Charged per unit.Varies
-
Utility - Stormwater / DrainageLocal stormwater management and drainage system fee. Charged per unit.Varies
-
Access Device ReplacementCharge to replace lost or damaged key, fob, or remote. Charged per unit.$100 / occurrence
-
Late FeeLate Fee Charged per unit.10% of base rent / occurrence
-
Utility - Non-transferred Utility FeeCharge for utility costs not moved to residents name. Charged per unit.Varies / occurrence
-
Concession RepaymentTenant repayment of rent discounts if lease terms are not met. Charged per unit.Varies / occurrence
-
Lease ViolationFee for non-compliance with lease terms or community policies. Charged per unit.Varies / occurrence
Property Fee Disclaimer: Based on community-supplied data and independent market research. Subject to change without notice. May exclude fees for mandatory or optional services and usage-based utilities.
Details
Lease Options
-
13 - 15 Month Leases
Property Information
-
Built in 2025
-
196 houses/1 story
Matterport 3D Tours
Select a house to view pricing & availability
About Cottages at Anna Station
Discover unmatched luxury at the Cottages at Anna Station, a brand-new community in Anna, Texas. Cottages at Anna Station offers beautiful Studio, 1, 2, and 3-bedroom homes designed with modern living in mind. Each home features elegant quartz countertops and stainless steel appliances, and ask about one of our homes with a private fenced in yard if you're looking for additional space. Kick back at our fireside retreat, stay active on the pickleball court, and let your furry companion run free at the community dog park. Situated in a peaceful suburban setting, our community provides convenient access to upscale shopping, fine dining, and entertainment. Nature enthusiasts will appreciate the nearby parks and green spaces, perfect for outdoor adventures. Whether you're seeking tranquility, a lively social scene, or quality time with family, you'll find the perfect harmony at the Cottages at Anna Station.
Cottages at Anna Station is a single family homes community located in Collin County and the 75409 ZIP Code. This area is served by the Anna Independent attendance zone.
Unique Features
- Catch and Release Pond
- Smart Home Technology Package
- White Marble Quartz Countertops
- Doorstep Trash Collection
- Expansive Pantries*
- Expansive Dog Park
- Farmhouse Sinks
- Fireside Retreat & Outdoor Gaming Area
- LED Lighting
- Smart Thermostat
- Wi-Fi Lounge with Coffee Bar
- Detached Garages & Carports*
- Gated Community
- Home Ownership Preparation Resources
- Outdoor Grilling Stations
- Subway Tile & Backsplash
- Washer & Dryer Included
- 9-Foot Ceilings
- Attached Private Fenced Turf Yards*
- Community Wi-Fi
- Double Pickleball Court
- Stainless Steel Appliance Package
- 24-Hour Emergency Maintenance
- Coat Closets*
- Stand-In Showers*
- Dual Sink Vanities*
Community Amenities
Pool
Fitness Center
Clubhouse
Recycling
Business Center
Grill
Gated
24 Hour Access
Property Services
- Maintenance on site
- Property Manager on Site
- 24 Hour Access
- Trash Pickup - Curbside
- Recycling
- Pet Play Area
Shared Community
- Business Center
- Clubhouse
- Lounge
- Breakfast/Coffee Concierge
- Walk-Up
Fitness & Recreation
- Fitness Center
- Pool
- Tennis Court
- Pickleball Court
Outdoor Features
- Gated
- Sundeck
- Cabana
- Courtyard
- Grill
- Picnic Area
- Pond
- Dog Park
House Features
Washer/Dryer
Air Conditioning
Dishwasher
Washer/Dryer Hookup
Hardwood Floors
Walk-In Closets
Yard
Microwave
Indoor Features
- Wi-Fi
- Washer/Dryer
- Washer/Dryer Hookup
- Air Conditioning
- Heating
- Ceiling Fans
- Double Vanities
- Framed Mirrors
Kitchen Features & Appliances
- Dishwasher
- Disposal
- Stainless Steel Appliances
- Pantry
- Kitchen
- Microwave
- Oven
- Range
- Refrigerator
- Freezer
- Quartz Countertops
Floor Plan Details
- Hardwood Floors
- Vinyl Flooring
- High Ceilings
- Walk-In Closets
- Window Coverings
- Large Bedrooms
- Patio
- Porch
- Yard
- Lawn
- Maintenance on site
- Property Manager on Site
- 24 Hour Access
- Trash Pickup - Curbside
- Recycling
- Pet Play Area
- Business Center
- Clubhouse
- Lounge
- Breakfast/Coffee Concierge
- Walk-Up
- Gated
- Sundeck
- Cabana
- Courtyard
- Grill
- Picnic Area
- Pond
- Dog Park
- Fitness Center
- Pool
- Tennis Court
- Pickleball Court
- Catch and Release Pond
- Smart Home Technology Package
- White Marble Quartz Countertops
- Doorstep Trash Collection
- Expansive Pantries*
- Expansive Dog Park
- Farmhouse Sinks
- Fireside Retreat & Outdoor Gaming Area
- LED Lighting
- Smart Thermostat
- Wi-Fi Lounge with Coffee Bar
- Detached Garages & Carports*
- Gated Community
- Home Ownership Preparation Resources
- Outdoor Grilling Stations
- Subway Tile & Backsplash
- Washer & Dryer Included
- 9-Foot Ceilings
- Attached Private Fenced Turf Yards*
- Community Wi-Fi
- Double Pickleball Court
- Stainless Steel Appliance Package
- 24-Hour Emergency Maintenance
- Coat Closets*
- Stand-In Showers*
- Dual Sink Vanities*
- Wi-Fi
- Washer/Dryer
- Washer/Dryer Hookup
- Air Conditioning
- Heating
- Ceiling Fans
- Double Vanities
- Framed Mirrors
- Dishwasher
- Disposal
- Stainless Steel Appliances
- Pantry
- Kitchen
- Microwave
- Oven
- Range
- Refrigerator
- Freezer
- Quartz Countertops
- Hardwood Floors
- Vinyl Flooring
- High Ceilings
- Walk-In Closets
- Window Coverings
- Large Bedrooms
- Patio
- Porch
- Yard
- Lawn
| Monday | 9am - 6pm |
|---|---|
| Tuesday | 9am - 6pm |
| Wednesday | 9am - 6pm |
| Thursday | 9am - 6pm |
| Friday | 9am - 6pm |
| Saturday | 10am - 5pm |
| Sunday | 1pm - 5pm |
The high-energy, fast-paced city of Dallas provides a bounty of activities for residents, though some people may be more inclined to settle in one of the suburban enclaves in neighboring Rowlett and Wylie. Rowlett and Wylie give locals a cozy place to live just outside the city limits. Located a few miles northeast of the city center, Rowlett and Wylie can be defined as their own small cities. Lake Hubbard borders Rowlett, bringing a relaxed feeling along its shoreline. Lavon Lake defines the northeastern tip of the Wylie neighborhood. Residents of these areas enjoy easy access to Downtown Dallas via a short commute. The nexus of interstates and highways that surround Rowlett and Wylie make exploring this suburban community simple.
Learn more about living in Rowlett/WylieCompare neighborhood and city base rent averages by bedroom.
| Rowlett/Wylie | Anna, TX | |
|---|---|---|
| Studio | $1,096 | - |
| 1 Bedroom | $1,317 | - |
| 2 Bedrooms | $1,693 | $1,750 |
| 3 Bedrooms | $2,193 | $2,002 |
| Colleges & Universities | Distance | ||
|---|---|---|---|
| Colleges & Universities | Distance | ||
| Drive: | 22 min | 15.4 mi | |
| Drive: | 27 min | 19.3 mi | |
| Drive: | 28 min | 21.5 mi | |
| Drive: | 33 min | 24.1 mi |
 The GreatSchools Rating helps parents compare schools within a state based on a variety of school quality indicators and provides a helpful picture of how effectively each school serves all of its students. Ratings are on a scale of 1 (below average) to 10 (above average) and can include test scores, college readiness, academic progress, advanced courses, equity, discipline and attendance data. We also advise parents to visit schools, consider other information on school performance and programs, and consider family needs as part of the school selection process.
The GreatSchools Rating helps parents compare schools within a state based on a variety of school quality indicators and provides a helpful picture of how effectively each school serves all of its students. Ratings are on a scale of 1 (below average) to 10 (above average) and can include test scores, college readiness, academic progress, advanced courses, equity, discipline and attendance data. We also advise parents to visit schools, consider other information on school performance and programs, and consider family needs as part of the school selection process.
View GreatSchools Rating Methodology
Data provided by GreatSchools.org © 2026. All rights reserved.
Cottages at Anna Station Photos
-
Cottages at Anna Station
-
2BR, 2BA - 954SF
-
-
-
-
-
-
-
Floor Plans
-
Studio
-
1 Bedroom
-
1 Bedroom
-
1 Bedroom
-
1 Bedroom
-
1 Bedroom
Nearby Apartments
Within 50 Miles of Cottages at Anna Station
-
Tapestry at the Realm
2901 Lady Bettye Dr
Lewisville, TX 75056
$1,450 - $5,751
1-2 Br 30.4 mi
-
BX5
9669 Forest Ln
Dallas, TX 75243
$705 - $1,450
1-2 Br 34.3 mi
-
The Everly
9350 Skillman St
Dallas, TX 75243
$590 - $1,913
1-2 Br 34.6 mi
-
Resia Rayzor Ranch
3130 Heritage Trail Blvd
Denton, TX 76201
$1,199 - $2,244
1-3 Br 36.9 mi
-
The Camilla
4819 N Galloway Ave
Mesquite, TX 75150
$995 - $1,470
1-3 Br 38.9 mi
-
Jefferson Northlake
4700 State Highway 114
Northlake, TX 76262
$1,380 - $5,554
1-3 Br 47.8 mi
Cottages at Anna Station has units with in‑unit washers and dryers, making laundry day simple for residents.
Utilities are not included in rent. Residents should plan to set up and pay for all services separately.
Parking is available at Cottages at Anna Station. Fees may apply depending on the type of parking offered. Contact this property for details.
Cottages at Anna Station has studios to three-bedrooms with rent ranges from $1,199/mo. to $2,352/mo.
Yes, Cottages at Anna Station welcomes pets. Breed restrictions, weight limits, and additional fees may apply. View this property's pet policy.
A good rule of thumb is to spend no more than 30% of your gross income on rent. Based on the lowest available rent of $1,199 for a one-bedroom, you would need to earn about $43,000 per year to qualify. Want to double-check your budget? Try our Rent Affordability Calculator to see how much rent fits your income and lifestyle.
Cottages at Anna Station is offering 2 Months Free for eligible applicants, with rental rates starting at $1,199.
Yes! Cottages at Anna Station offers 5 Matterport 3D Tours. Explore different floor plans and see unit level details, all without leaving home.
What Are Walk Score®, Transit Score®, and Bike Score® Ratings?
Walk Score® measures the walkability of any address. Transit Score® measures access to public transit. Bike Score® measures the bikeability of any address.
What is a Sound Score Rating?
A Sound Score Rating aggregates noise caused by vehicle traffic, airplane traffic and local sources









