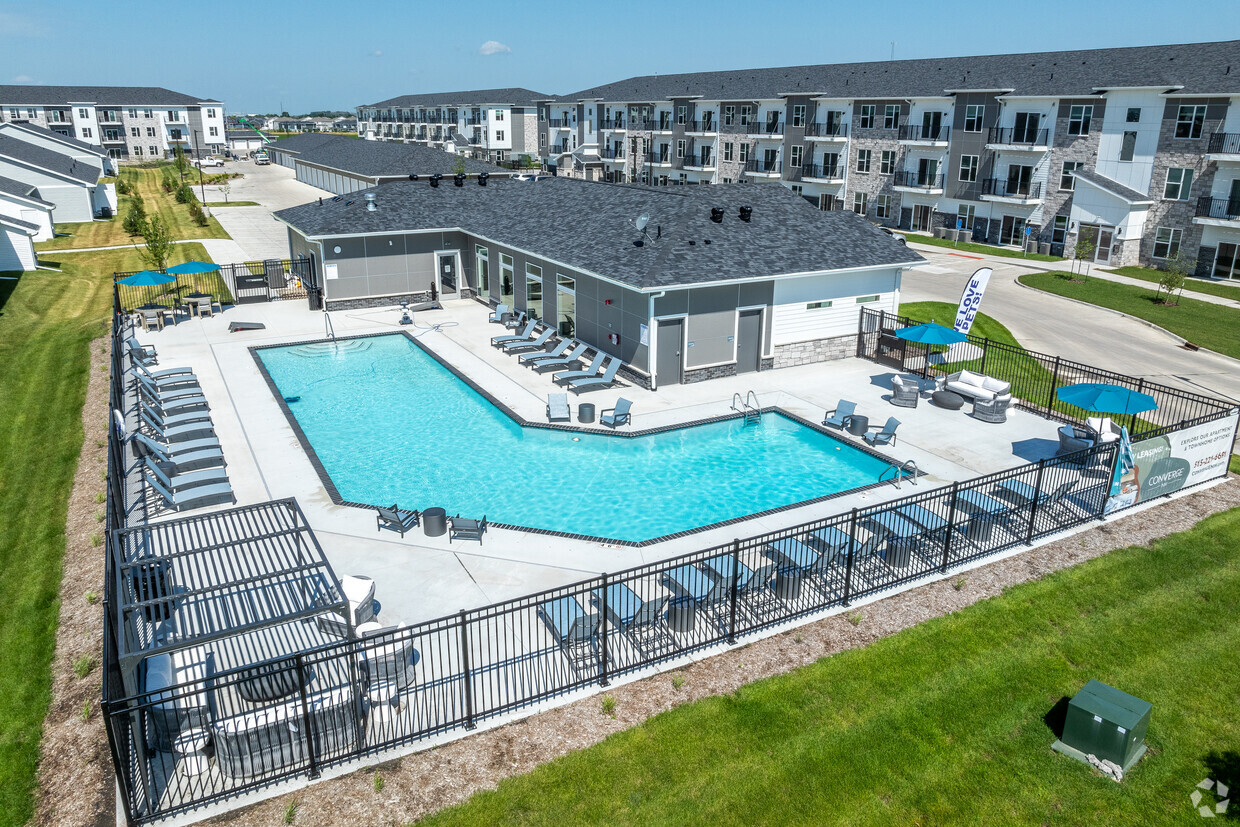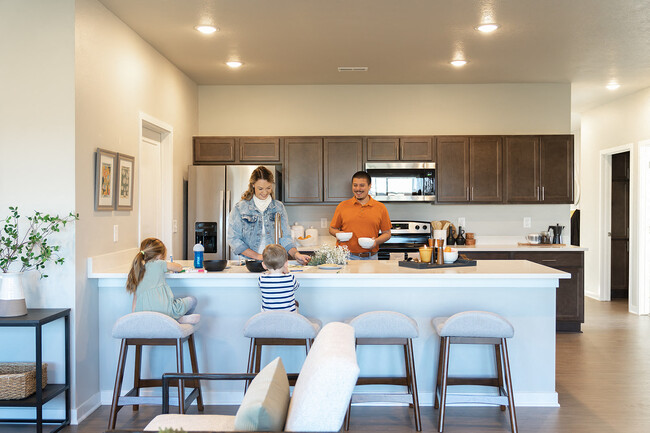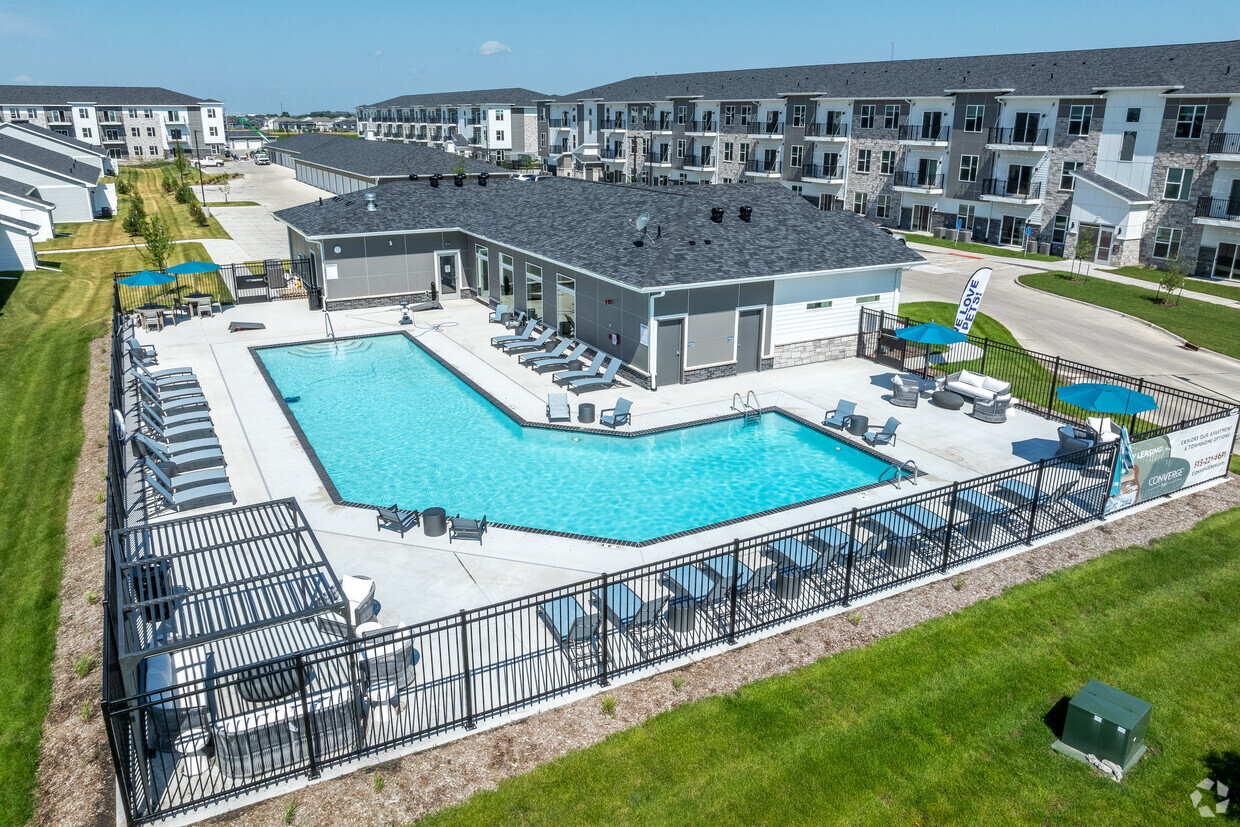-
Monthly Rent
$999 - $2,391
-
Bedrooms
1 - 3 bd
-
Bathrooms
1 - 3.5 ba
-
Square Feet
673 - 1,654 sq ft
Highlights
- Pool
- Walk-In Closets
- Planned Social Activities
- Controlled Access
- Walking/Biking Trails
- Island Kitchen
- Dog Park
- Balcony
- Property Manager on Site
Pricing & Floor Plans
-
Unit 380-312price $999square feet 717availibility Now
-
Unit 370-208price $999square feet 717availibility Now
-
Unit 370-308price $999square feet 717availibility Now
-
Unit 370-318price $1,672square feet 1,043availibility Now
-
Unit 380-318price Call for Rentsquare feet 1,043availibility May 6
-
Unit 36price $2,036square feet 1,334availibility Now
-
Unit 380-309price $1,572square feet 1,029availibility Mar 9
-
Unit 370-205price $1,572square feet 1,029availibility Apr 5
-
Unit 370-214price $1,572square feet 1,029availibility Apr 7
-
Unit 45price $1,902square feet 1,224availibility Mar 30
-
Unit 360-201price $1,772square feet 1,383availibility Now
-
Unit 370-302price $1,772square feet 1,383availibility Now
-
Unit 370-202price $1,772square feet 1,383availibility Now
-
Unit 44price $2,202square feet 1,334availibility Now
-
Unit 15price $2,202square feet 1,334availibility Now
-
Unit 37price $2,202square feet 1,334availibility Now
-
Unit 380-312price $999square feet 717availibility Now
-
Unit 370-208price $999square feet 717availibility Now
-
Unit 370-308price $999square feet 717availibility Now
-
Unit 370-318price $1,672square feet 1,043availibility Now
-
Unit 380-318price Call for Rentsquare feet 1,043availibility May 6
-
Unit 36price $2,036square feet 1,334availibility Now
-
Unit 380-309price $1,572square feet 1,029availibility Mar 9
-
Unit 370-205price $1,572square feet 1,029availibility Apr 5
-
Unit 370-214price $1,572square feet 1,029availibility Apr 7
-
Unit 45price $1,902square feet 1,224availibility Mar 30
-
Unit 360-201price $1,772square feet 1,383availibility Now
-
Unit 370-302price $1,772square feet 1,383availibility Now
-
Unit 370-202price $1,772square feet 1,383availibility Now
-
Unit 44price $2,202square feet 1,334availibility Now
-
Unit 15price $2,202square feet 1,334availibility Now
-
Unit 37price $2,202square feet 1,334availibility Now
Fees and Policies
The fees listed below are community-provided and may exclude utilities or add-ons. All payments are made directly to the property and are non-refundable unless otherwise specified.
-
Utilities & Essentials
-
Valet TrashCharged per unit.$30 / mo
-
High Speed Internet AccessMonthly Internet Fee $70 Charged per unit.$70 / mo
-
Pest ControlCharged per unit.$8 / mo
-
Monthly Utility FeeMonthly Utility Billing Fee $7.45 Charged per unit.$8 / mo
-
-
One-Time Basics
-
Due at Application
-
Application Fee Per ApplicantCharged per applicant.$75
-
-
Due at Move-In
-
Utility Service FeeUtility Billing Fee $24.95 Charged per unit.$25
-
Administrative FeeCharged per unit.$385
-
-
Due at Application
-
Dogs
-
Dog FeeCharged per pet.$425
-
Dog RentCharged per pet.$60 / mo
Restrictions:NoneRead More Read LessComments -
-
Cats
-
Cat FeeCharged per pet.$425
-
Cat RentCharged per pet.$60 / mo
Restrictions:Comments -
-
Garage Lot
-
Other
Property Fee Disclaimer: Based on community-supplied data and independent market research. Subject to change without notice. May exclude fees for mandatory or optional services and usage-based utilities.
Details
Lease Options
-
6 - 18 Month Leases
Property Information
-
Built in 2023
-
213 units/3 stories
Matterport 3D Tours
About Converge NW
When you choose one of our luxury apartments or townhomes in Waukee, Iowa, you gain more than just a place to liveyou discover a sanctuary to relax and proudly call home. Whether you opt for a one, two, or three-bedroom apartment or townhome, your experience will be equally delightful. Each of our residences are thoughtfully designed, featuring stylish finishes, private patios, premium quartz countertops, and spacious closets for all your storage needs.
Converge NW is an apartment community located in Dallas County and the 50263 ZIP Code. This area is served by the Waukee Community attendance zone.
Unique Features
- Spacious Closets
- Valet Trash/Recycling Service
- Internet Access: High-Speed
- Pet-friendly Community
- Refrigerator with Ice Maker
- Secured Entry Access
- Community Clubhouse
- Dishwasher and Disposal
- Kitchen Islands
- Premium Quartz Countertops
- Private Balcony/Patio
- Planned Resident Events
- Unique Executive Finishes
- High End Finishes
Community Amenities
Pool
Fitness Center
Clubhouse
Controlled Access
- Package Service
- Controlled Access
- Maintenance on site
- Property Manager on Site
- Recycling
- Planned Social Activities
- Clubhouse
- Fitness Center
- Pool
- Walking/Biking Trails
- Dog Park
Apartment Features
Washer/Dryer
Air Conditioning
Dishwasher
High Speed Internet Access
Walk-In Closets
Island Kitchen
Microwave
Refrigerator
Indoor Features
- High Speed Internet Access
- Washer/Dryer
- Air Conditioning
- Heating
- Ceiling Fans
- Smoke Free
- Cable Ready
- Tub/Shower
Kitchen Features & Appliances
- Dishwasher
- Disposal
- Ice Maker
- Stainless Steel Appliances
- Island Kitchen
- Kitchen
- Microwave
- Oven
- Range
- Refrigerator
- Quartz Countertops
Model Details
- Carpet
- Tile Floors
- Vinyl Flooring
- Walk-In Closets
- Linen Closet
- Window Coverings
- Balcony
- Patio
- Package Service
- Controlled Access
- Maintenance on site
- Property Manager on Site
- Recycling
- Planned Social Activities
- Clubhouse
- Dog Park
- Fitness Center
- Pool
- Walking/Biking Trails
- Spacious Closets
- Valet Trash/Recycling Service
- Internet Access: High-Speed
- Pet-friendly Community
- Refrigerator with Ice Maker
- Secured Entry Access
- Community Clubhouse
- Dishwasher and Disposal
- Kitchen Islands
- Premium Quartz Countertops
- Private Balcony/Patio
- Planned Resident Events
- Unique Executive Finishes
- High End Finishes
- High Speed Internet Access
- Washer/Dryer
- Air Conditioning
- Heating
- Ceiling Fans
- Smoke Free
- Cable Ready
- Tub/Shower
- Dishwasher
- Disposal
- Ice Maker
- Stainless Steel Appliances
- Island Kitchen
- Kitchen
- Microwave
- Oven
- Range
- Refrigerator
- Quartz Countertops
- Carpet
- Tile Floors
- Vinyl Flooring
- Walk-In Closets
- Linen Closet
- Window Coverings
- Balcony
- Patio
| Monday | 8am - 5pm |
|---|---|
| Tuesday | 8am - 5pm |
| Wednesday | 8am - 5pm |
| Thursday | 8am - 5pm |
| Friday | 8am - 5pm |
| Saturday | 10am - 4pm |
| Sunday | Closed |
| Colleges & Universities | Distance | ||
|---|---|---|---|
| Colleges & Universities | Distance | ||
| Drive: | 18 min | 9.3 mi | |
| Drive: | 19 min | 11.8 mi | |
| Drive: | 23 min | 14.9 mi | |
| Drive: | 26 min | 16.2 mi |
 The GreatSchools Rating helps parents compare schools within a state based on a variety of school quality indicators and provides a helpful picture of how effectively each school serves all of its students. Ratings are on a scale of 1 (below average) to 10 (above average) and can include test scores, college readiness, academic progress, advanced courses, equity, discipline and attendance data. We also advise parents to visit schools, consider other information on school performance and programs, and consider family needs as part of the school selection process.
The GreatSchools Rating helps parents compare schools within a state based on a variety of school quality indicators and provides a helpful picture of how effectively each school serves all of its students. Ratings are on a scale of 1 (below average) to 10 (above average) and can include test scores, college readiness, academic progress, advanced courses, equity, discipline and attendance data. We also advise parents to visit schools, consider other information on school performance and programs, and consider family needs as part of the school selection process.
View GreatSchools Rating Methodology
Data provided by GreatSchools.org © 2026. All rights reserved.
Converge NW Photos
-
Converge NW
-
2BR, 2BA - C1/1,029 SF
-
-
-
-
-
-
-
Models
-
1 Bedroom
-
1 Bedroom
-
2 Bedrooms
-
2 Bedrooms
-
2 Bedrooms
-
2 Bedrooms
Nearby Apartments
Within 50 Miles of Converge NW
-
The Winhall of Williams Pointe
1205 SE University Ave
Waukee, IA 50263
$1,215 - $2,150
1-3 Br 2.5 mi
-
92West
1770 92nd St
West Des Moines, IA 50266
$1,215 - $4,396
1-3 Br 3.1 mi
-
Soll
2301 Ingersoll Ave
Des Moines, IA 50312
$1,200 - $2,178
1-2 Br 12.5 mi
-
Vue
922 8th St
Des Moines, IA 50309
$1,365 - $2,757
1-3 Br 13.5 mi
-
Velocity
225 E Center St
Des Moines, IA 50309
$1,462 - $2,857
1-3 Br 14.2 mi
-
Eagle View Lofts
708-712 SE 6th St
Des Moines, IA 50309
$911 - $1,712
1-2 Br 14.8 mi
Converge NW has units with in‑unit washers and dryers, making laundry day simple for residents.
Utilities are not included in rent. Residents should plan to set up and pay for all services separately.
Parking is available at Converge NW. Fees may apply depending on the type of parking offered. Contact this property for details.
Converge NW has one to three-bedrooms with rent ranges from $999/mo. to $2,391/mo.
Yes, Converge NW welcomes pets. Breed restrictions, weight limits, and additional fees may apply. View this property's pet policy.
A good rule of thumb is to spend no more than 30% of your gross income on rent. Based on the lowest available rent of $999 for a one-bedroom, you would need to earn about $39,960 per year to qualify. Want to double-check your budget? Calculate how much rent you can afford with our Rent Affordability Calculator.
Converge NW is offering Discounts for eligible applicants, with rental rates starting at $999.
Yes! Converge NW offers 2 Matterport 3D Tours. Explore different floor plans and see unit level details, all without leaving home.
What Are Walk Score®, Transit Score®, and Bike Score® Ratings?
Walk Score® measures the walkability of any address. Transit Score® measures access to public transit. Bike Score® measures the bikeability of any address.
What is a Sound Score Rating?
A Sound Score Rating aggregates noise caused by vehicle traffic, airplane traffic and local sources








