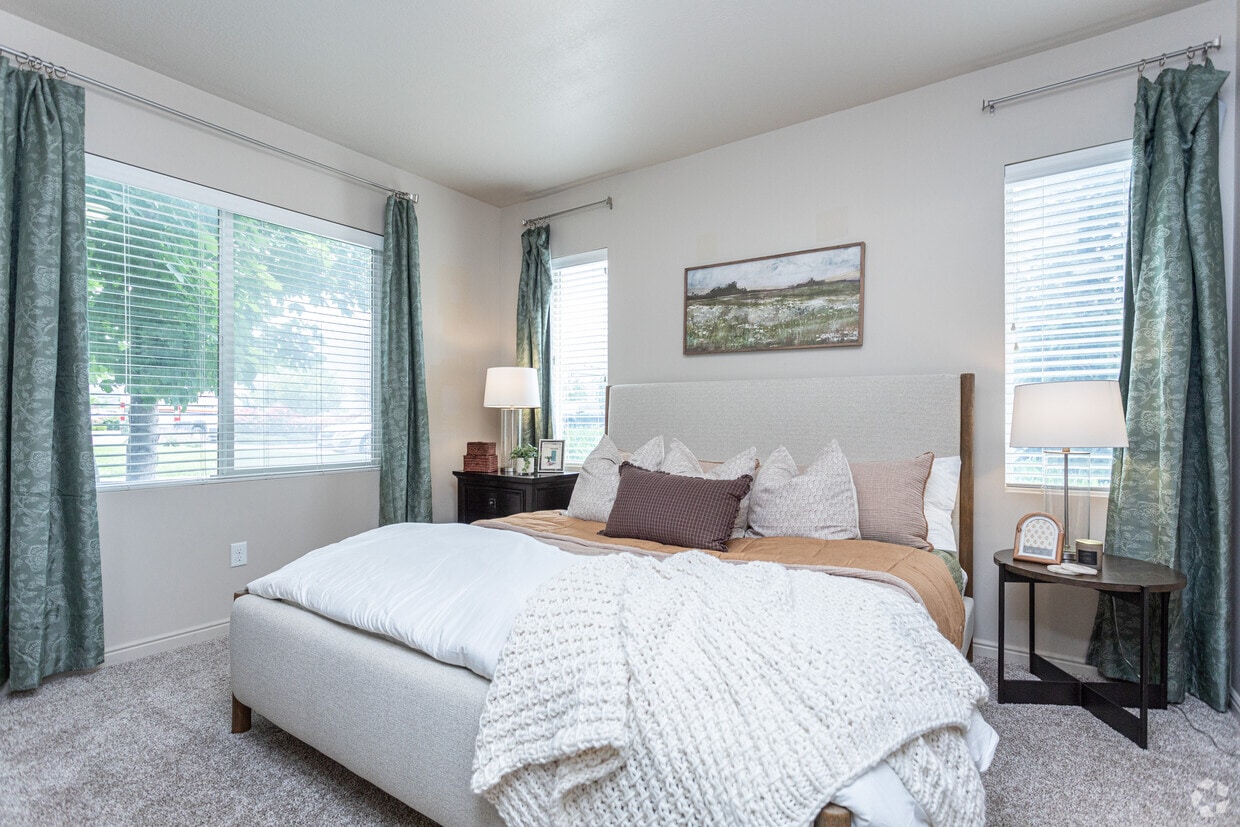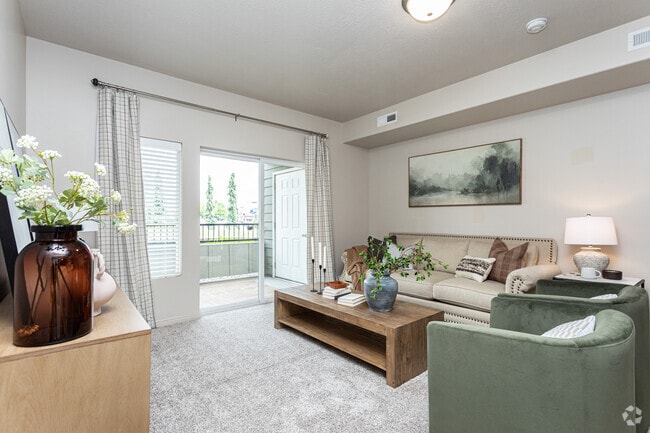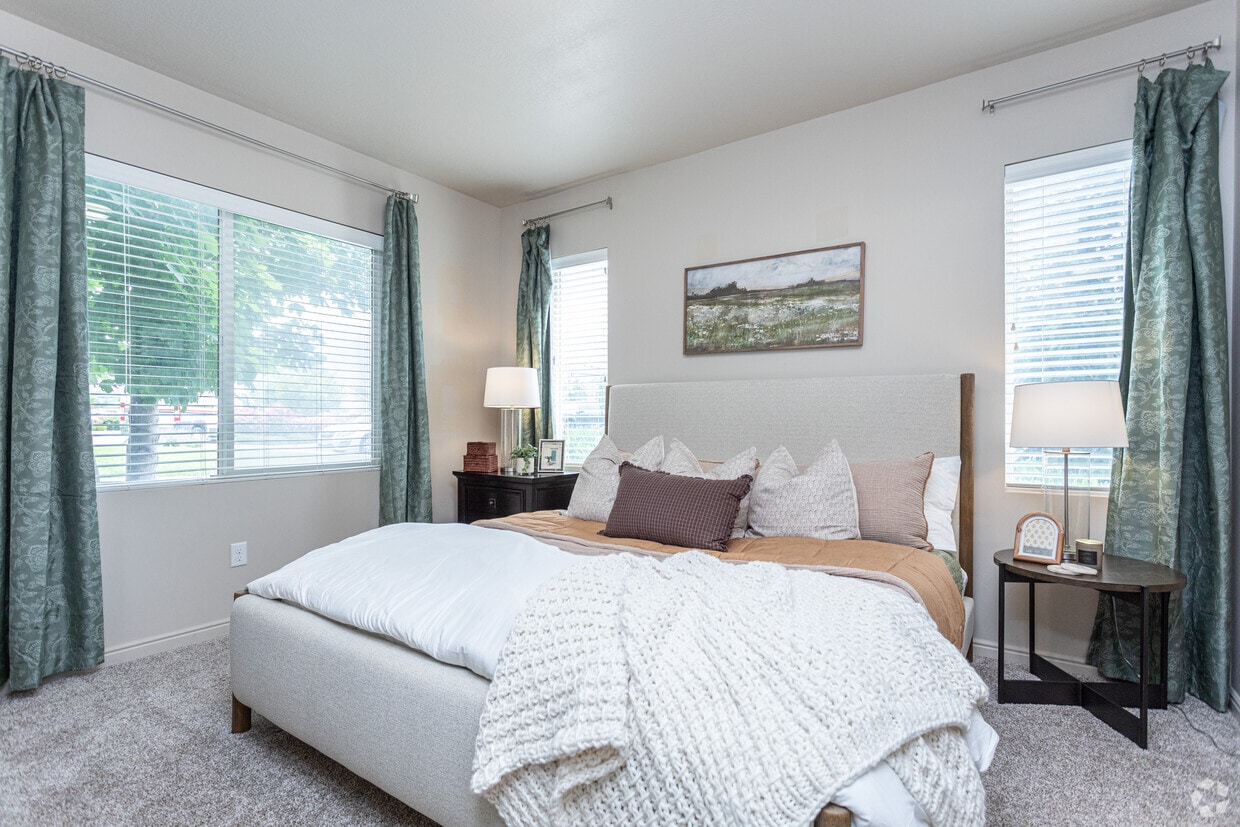-
Monthly Rent
$1,180 - $2,661
-
Bedrooms
1 - 3 bd
-
Bathrooms
1 - 2 ba
-
Square Feet
709 - 1,165 sq ft
Highlights
- Salón de bronceado
- Mediateca/Cine
- Cabaña
- Piscina exterior
- Vestidores
- Área de juegos para mascotas
- Oficina
- Senderos para caminar/montar en bicicleta
- Chimenea
Pricing & Floor Plans
Fees and Policies
The fees listed below are community-provided and may exclude utilities or add-ons. All payments are made directly to the property and are non-refundable unless otherwise specified. Use the Cost Calculator to determine costs based on your needs.
-
Utilities & Essentials
-
Amenity PackageCharged per unit.$20 / mo
-
-
One-Time Basics
-
Due at Application
-
Application Fee Per ApplicantCharged per applicant.$45
-
Application FeeCharged per applicant.$45
-
-
Due at Move-In
-
Administrative FeeCharged per unit.$200
-
Lease Initiation FeeCharged per unit.$200
-
-
Due at Application
-
Dogs
-
One-Time Pet FeeMax of 2. Charged per pet.$250
-
Pet DepositMax of 2. Charged per pet.$250
-
Monthly Pet FeeMax of 2. Charged per pet.$45
100 lbs. Weight LimitRestrictions:Breed Restrictions ApplyRead More Read LessComments -
-
Cats
-
One-Time Pet FeeMax of 2. Charged per pet.$250
-
Pet DepositMax of 2. Charged per pet.$250
-
Monthly Pet FeeMax of 2. Charged per pet.$35
100 lbs. Weight LimitRestrictions:Comments -
-
Pet Fees
-
Pet RentCharged per pet.$35 / mo
-
Pet DepositCharged per pet.$250
-
-
Internet PackageCharged per unit.$100 / mo
-
Valet Trash ServiceCharged per unit.$25 / mo
-
Building Protection Program / Liability WaiverCharged per unit.$20 / mo
-
Pet Initiation FeeCharged per unit.$250
Property Fee Disclaimer: Based on community-supplied data and independent market research. Subject to change without notice. May exclude fees for mandatory or optional services and usage-based utilities.
Details
Lease Options
-
Contratos de arrendamiento de 6 - 14 meses
Property Information
-
Built in 2014
-
304 units/4 stories
Matterport 3D Tours
About Concord at Geneva
Ahora en alquiler apartamentos de 1, 2 y 3 habitaciones. ¡Ven y alquila tu nuevo apartamento entre Concord at Ginebra Apartments. Ofrecemos apartamentos que admiten mascotas y tienen una amplia variedad de comodidades para elegir, que incluyen un gimnasio las 24 horas, jacuzzi climatizado todo el año, y piscina de temporada.
Concord at Geneva is an apartment community located in Utah County and the 84058 ZIP Code. This area is served by the Alpine District attendance zone.
Unique Features
- Gabinetes mejorados*
- Gimnasio abierto las 24 horas
- Bañera de hidromasaje (todo el año)
- Electrodomésticos de cocina negros
- Portal de pago de alquileres en línea
- Splash Pad
- Amplias áreas de estar
- Bañera de hidromasaje para todas las estaciones
- Barra de desayuno arqueada
- Moldura de corona de gabinete*
- Ventanas grandes
- Armarios con vestidor*
- Barras de ducha curvas
- Centro de bronceado in situ
- Control de clima individual
- Programa de Protección de Edificios
- Servicio de mantenimiento de emergencia las 24 horas
- Servicio de valet basura
- A poca distancia de restaurantes
- Área de comedor separada
- Eventos mensuales de agradecimiento a los residentes
- Protector contra salpicaduras de azulejos*
- Sala de juegos interior
- Enorme despensa de esquina
- Lavadora/secadora incluidas*
- Microondas
- Pared de entretenimiento integrada (unidades Premier)
- Personal de oficina de 5 estrellas
- Pintura de dos tonos*
- Piscina semicalientada de temporada
- Pisos estilo alfombra y madera
- A poca distancia de la sala de cine
- A poca distancia del centro comercial
- Bronceado
- Casa de juegos interior
- Centro de actividades - Rentable
- Cocinas abiertas
- Electrodomésticos de acero inoxidable
- Electrodomésticos de acero inoxidable (unidades Premier)
- Encimeras de granito
- Fregadero de cocina profundo con rociador extraíble*
- Parque para perros
- Planos de planta espaciosos
- Recepción de paquetes
- Bañeras de jardín (unidades selectas)
- Fácil acceso a la I-15
- Internet de fibra incluido
- Parque infantil al aire libre
- Sala de recreo
Community Amenities
Piscina exterior
Gimnasio
Instalaciones de lavandería
Ascensor
Parque infantil
Sede del club
Parrilla
Servicio de lavandería
Property Services
- Servicio paquetería
- Wifi
- Instalaciones de lavandería
- Mantenimiento in situ
- Videovigilancia
- Acceso 24 horas
- Servicio de lavandería
- Apartamento de invitados
- Área de juegos para mascotas
Shared Community
- Ascensor
- Sede del club
- Salón
- Módulos corporativos
- Salón de bronceado
Fitness & Recreation
- Gimnasio
- Bañera de hidromasaje
- Piscina exterior
- Parque infantil
- Senderos para caminar/montar en bicicleta
- Sala de juegos
- Mediateca/Cine
Outdoor Features
- Cabaña
- Parrilla
- Parque para perros
Apartment Features
Lavadora/Secadora
Aire acondicionado
Lavavajillas
Conexiones para lavadora/secadora
Acceso a Internet de alta velocidad
Vestidores
Encimeras de granito
Microondas
Indoor Features
- Acceso a Internet de alta velocidad
- Wifi
- Lavadora/Secadora
- Conexiones para lavadora/secadora
- Aire acondicionado
- Calefacción
- Libre de humo
- Preinstalación de cables
- Compactador de basura
- Bañera/Ducha
- Chimenea
- Barandillas
- Sistema de rociadores
- Accesible en sillas de ruedas (habitaciones)
Kitchen Features & Appliances
- Lavavajillas
- Zona de eliminación de desechos
- Encimeras de granito
- Electrodomésticos de acero inoxidable
- Despensa
- Cocina comedor
- Cocina
- Microondas
- Horno
- Fogón
- Nevera
- Congelador
Model Details
- Alfombra
- Suelos de vinilo
- Comedor
- Oficina
- Sala de entretenimiento
- Estanterías empotradas
- Moldura para techo
- Techo abovedado
- Vistas
- Vestidores
- Armario de ropa blanca
- Ventanas de doble panel
- Cubiertas de ventanas
- Balcón
- Patio
The small city of Vineyard is indisputably the fastest-developing community in the state, having grown from just over a hundred people to nearly 10,000 in the past ten years. Sitting just west of Orem on the shore of Utah Lake, much of Vineyard was filled up by farms and industrial facilities until recently, and the shift to residential zoning has seen a massive boom is construction of homes, condos, and apartment communities.
The terrific location puts you just an hour’s drive south of Salt Lake City (with east access to Interstate 15) and just minutes from the region’s stunning mountains, allowing you to easily go off the grid for skiing, hiking, or mountain biking on the weekends.
Learn more about living in Vineyard- Servicio paquetería
- Wifi
- Instalaciones de lavandería
- Mantenimiento in situ
- Videovigilancia
- Acceso 24 horas
- Servicio de lavandería
- Apartamento de invitados
- Área de juegos para mascotas
- Ascensor
- Sede del club
- Salón
- Módulos corporativos
- Salón de bronceado
- Cabaña
- Parrilla
- Parque para perros
- Gimnasio
- Bañera de hidromasaje
- Piscina exterior
- Parque infantil
- Senderos para caminar/montar en bicicleta
- Sala de juegos
- Mediateca/Cine
- Gabinetes mejorados*
- Gimnasio abierto las 24 horas
- Bañera de hidromasaje (todo el año)
- Electrodomésticos de cocina negros
- Portal de pago de alquileres en línea
- Splash Pad
- Amplias áreas de estar
- Bañera de hidromasaje para todas las estaciones
- Barra de desayuno arqueada
- Moldura de corona de gabinete*
- Ventanas grandes
- Armarios con vestidor*
- Barras de ducha curvas
- Centro de bronceado in situ
- Control de clima individual
- Programa de Protección de Edificios
- Servicio de mantenimiento de emergencia las 24 horas
- Servicio de valet basura
- A poca distancia de restaurantes
- Área de comedor separada
- Eventos mensuales de agradecimiento a los residentes
- Protector contra salpicaduras de azulejos*
- Sala de juegos interior
- Enorme despensa de esquina
- Lavadora/secadora incluidas*
- Microondas
- Pared de entretenimiento integrada (unidades Premier)
- Personal de oficina de 5 estrellas
- Pintura de dos tonos*
- Piscina semicalientada de temporada
- Pisos estilo alfombra y madera
- A poca distancia de la sala de cine
- A poca distancia del centro comercial
- Bronceado
- Casa de juegos interior
- Centro de actividades - Rentable
- Cocinas abiertas
- Electrodomésticos de acero inoxidable
- Electrodomésticos de acero inoxidable (unidades Premier)
- Encimeras de granito
- Fregadero de cocina profundo con rociador extraíble*
- Parque para perros
- Planos de planta espaciosos
- Recepción de paquetes
- Bañeras de jardín (unidades selectas)
- Fácil acceso a la I-15
- Internet de fibra incluido
- Parque infantil al aire libre
- Sala de recreo
- Acceso a Internet de alta velocidad
- Wifi
- Lavadora/Secadora
- Conexiones para lavadora/secadora
- Aire acondicionado
- Calefacción
- Libre de humo
- Preinstalación de cables
- Compactador de basura
- Bañera/Ducha
- Chimenea
- Barandillas
- Sistema de rociadores
- Accesible en sillas de ruedas (habitaciones)
- Lavavajillas
- Zona de eliminación de desechos
- Encimeras de granito
- Electrodomésticos de acero inoxidable
- Despensa
- Cocina comedor
- Cocina
- Microondas
- Horno
- Fogón
- Nevera
- Congelador
- Alfombra
- Suelos de vinilo
- Comedor
- Oficina
- Sala de entretenimiento
- Estanterías empotradas
- Moldura para techo
- Techo abovedado
- Vistas
- Vestidores
- Armario de ropa blanca
- Ventanas de doble panel
- Cubiertas de ventanas
- Balcón
- Patio
| Monday | 10am - 6pm |
|---|---|
| Tuesday | 10am - 6pm |
| Wednesday | 10am - 6pm |
| Thursday | 10am - 6pm |
| Friday | 10am - 6pm |
| Saturday | 10am - 5pm |
| Sunday | Closed |
| Colleges & Universities | Distance | ||
|---|---|---|---|
| Colleges & Universities | Distance | ||
| Drive: | 6 min | 2.5 mi | |
| Drive: | 13 min | 6.9 mi | |
| Drive: | 12 min | 8.9 mi | |
| Drive: | 14 min | 11.1 mi |
 The GreatSchools Rating helps parents compare schools within a state based on a variety of school quality indicators and provides a helpful picture of how effectively each school serves all of its students. Ratings are on a scale of 1 (below average) to 10 (above average) and can include test scores, college readiness, academic progress, advanced courses, equity, discipline and attendance data. We also advise parents to visit schools, consider other information on school performance and programs, and consider family needs as part of the school selection process.
The GreatSchools Rating helps parents compare schools within a state based on a variety of school quality indicators and provides a helpful picture of how effectively each school serves all of its students. Ratings are on a scale of 1 (below average) to 10 (above average) and can include test scores, college readiness, academic progress, advanced courses, equity, discipline and attendance data. We also advise parents to visit schools, consider other information on school performance and programs, and consider family needs as part of the school selection process.
View GreatSchools Rating Methodology
Data provided by GreatSchools.org © 2026. All rights reserved.
Concord at Geneva Photos
-
Concord at Geneva
-
Gimnasio
-
2 habitaciones, 2 baños - 1003 pies cuadrados - Sala de estar
-
2 habitaciones, 2 baños - 1003 pies cuadrados - Cocina
-
2 habitaciones, 2 baños - 1003 pies cuadrados - Cocina
-
2 habitaciones, 2 baños - 1003 pies cuadrados - Área de comedor
-
2 habitaciones, 2 baños - 1003 pies cuadrados - Segundo dormitorio
-
2 habitaciones, 2 baños - 1003 pies cuadrados - Baño principal
-
2 habitaciones, 2 baños - 1003 pies cuadrados - Segundo baño
Models
-
Avana Premier
-
Albarossa
-
Albarossa Premier
-
Bellone Premier
-
Bellone
-
Barbaroux
Nearby Apartments
Within 50 Miles of Concord at Geneva
Concord at Geneva has units with in‑unit washers and dryers, making laundry day simple for residents.
Utilities are not included in rent. Residents should plan to set up and pay for all services separately.
Parking is available at Concord at Geneva. Fees may apply depending on the type of parking offered. Contact this property for details.
Concord at Geneva has one to three-bedrooms with rent ranges from $1,180/mo. to $2,661/mo.
Yes, Concord at Geneva welcomes pets. Breed restrictions, weight limits, and additional fees may apply. View this property's pet policy.
A good rule of thumb is to spend no more than 30% of your gross income on rent. Based on the lowest available rent of $1,180 for a one-bedroom, you would need to earn about $47,200 per year to qualify. Want to double-check your budget? Calculate how much rent you can afford with our Rent Affordability Calculator.
Concord at Geneva is offering Descuentos for eligible applicants, with rental rates starting at $1,180.
Yes! Concord at Geneva offers 6 Matterport 3D Tours. Explore different floor plans and see unit level details, all without leaving home.
What Are Walk Score®, Transit Score®, and Bike Score® Ratings?
Walk Score® measures the walkability of any address. Transit Score® measures access to public transit. Bike Score® measures the bikeability of any address.
What is a Sound Score Rating?
A Sound Score Rating aggregates noise caused by vehicle traffic, airplane traffic and local sources








