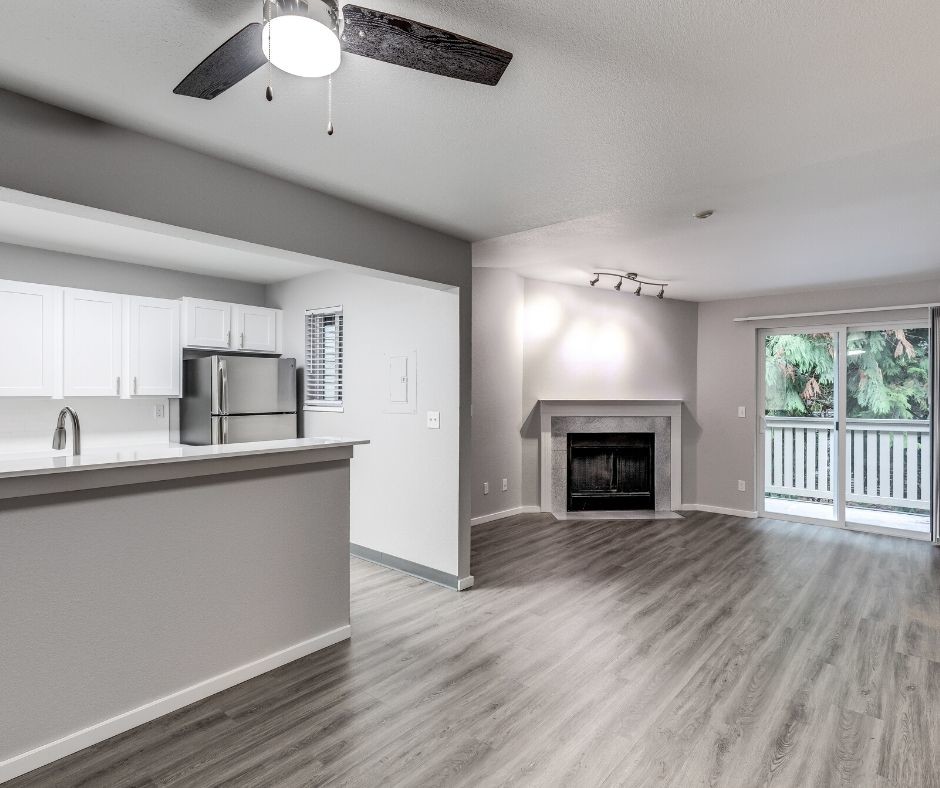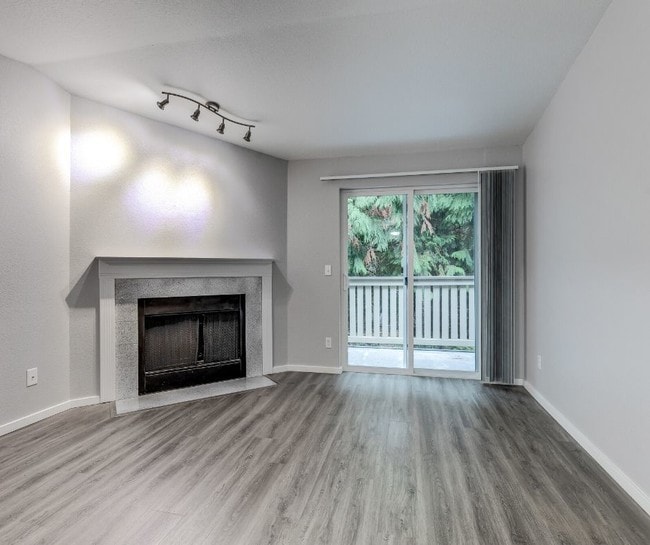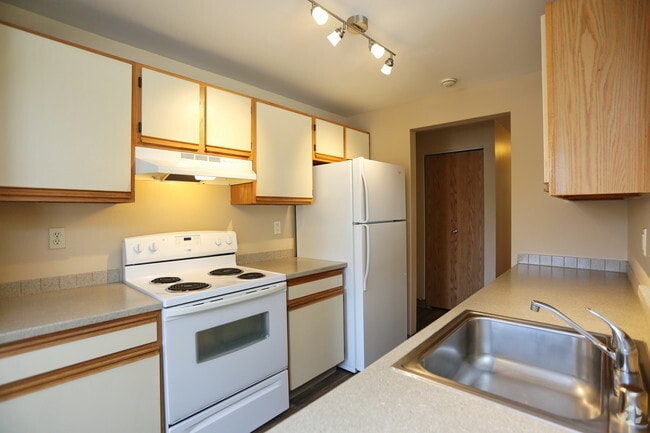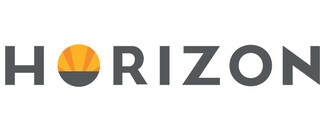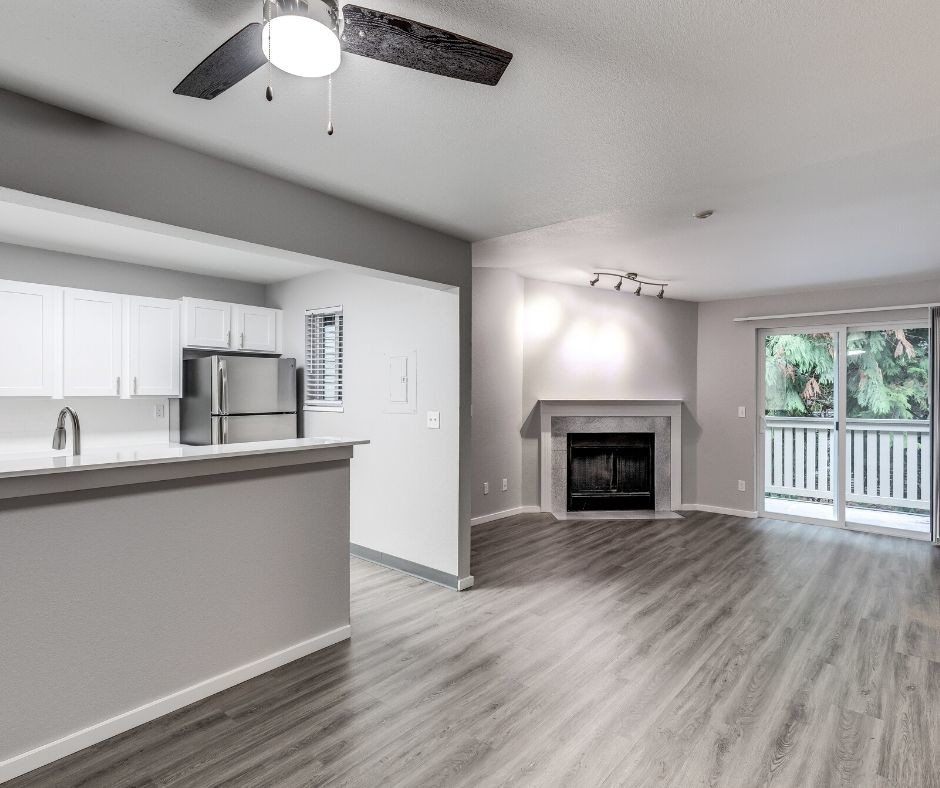-
Monthly Rent
$1,800 - $8,146
-
Bedrooms
1 - 3 bd
-
Bathrooms
1 - 2 ba
-
Square Feet
665 - 1,197 sq ft
The Colony at Bear Creek is an all-inclusive apartment community for those who want the great life Redmond offers. Our beautiful 1, 2, and 3 bedroom apartment homes include mantled wood-burning fireplaces, all homes are wired for high-speed internet, full-size washer/dryer, and much more. Our community includes two seasonal heated pools, two whirlpool spas, two fully-equipped state-of-the-art fitness centers, a private sauna, and a clubhouse with a fireside lounge. The Colony at Bear Creek offers an active Northwest lifestyle for everyone. You'll see why The Colony at Bear Creek Apartment Homes offers the best value in Redmond. Welcome, Home!
Highlights
- Sauna
- Basketball Court
- Cabana
- Pool
- Walk-In Closets
- Planned Social Activities
- Spa
- Fireplace
- Picnic Area
Pricing & Floor Plans
-
Unit AA-AA1001price $1,887square feet 692availibility Now
-
Unit DD-DD1024price $1,918square feet 692availibility Now
-
Unit KK-KK1053price $1,919square feet 692availibility Now
-
Unit J-J1053price $1,800square feet 665availibility Jan 19, 2026
-
Unit JJ-JJ1048price $2,227square feet 878availibility Now
-
Unit HH-HH3037price $2,214square feet 878availibility Jan 26, 2026
-
Unit U-U2116price $2,499square feet 942availibility Now
-
Unit L-L2061price $2,652square feet 942availibility Now
-
Unit E-E2026price $2,349square feet 942availibility Dec 19
-
Unit T-T2109price $2,149square feet 846availibility Dec 20
-
Unit J-J2049price $2,149square feet 846availibility Jan 31, 2026
-
Unit QQ-QQ3082price $2,549square feet 976availibility Dec 23
-
Unit RR-RR1085price $2,599square feet 976availibility Jan 14, 2026
-
Unit RR-RR1086price $2,599square feet 976availibility Jan 14, 2026
-
Unit OO-OO2075price $3,250square feet 1,197availibility Jan 3, 2026
-
Unit AA-AA1001price $1,887square feet 692availibility Now
-
Unit DD-DD1024price $1,918square feet 692availibility Now
-
Unit KK-KK1053price $1,919square feet 692availibility Now
-
Unit J-J1053price $1,800square feet 665availibility Jan 19, 2026
-
Unit JJ-JJ1048price $2,227square feet 878availibility Now
-
Unit HH-HH3037price $2,214square feet 878availibility Jan 26, 2026
-
Unit U-U2116price $2,499square feet 942availibility Now
-
Unit L-L2061price $2,652square feet 942availibility Now
-
Unit E-E2026price $2,349square feet 942availibility Dec 19
-
Unit T-T2109price $2,149square feet 846availibility Dec 20
-
Unit J-J2049price $2,149square feet 846availibility Jan 31, 2026
-
Unit QQ-QQ3082price $2,549square feet 976availibility Dec 23
-
Unit RR-RR1085price $2,599square feet 976availibility Jan 14, 2026
-
Unit RR-RR1086price $2,599square feet 976availibility Jan 14, 2026
-
Unit OO-OO2075price $3,250square feet 1,197availibility Jan 3, 2026
Fees and Policies
The fees below are based on community-supplied data and may exclude additional fees and utilities.
-
Utilities & Essentials
-
Water/Sewer BillbackCharged per unit.$0 / mo
-
TrashCharged per unit.$0 / mo
-
Personal Contents CoverageCharged per unit.$0 / mo
-
-
One-Time Basics
-
Due at Application
-
Application FeeCharged per applicant.$55
-
-
Due at Move-In
-
Amenity FeeCharged per unit.$100
-
Property Amenity FeeCharged per unit.$100
-
DepositCharged per unit.$200
-
Administrative FeeCharged per unit.$400
-
Non Refundable Admin FeeCharged per unit.$400
-
Utility Setup FeeCharged per unit.$75
-
-
Due at Application
-
Dogs
-
Monthly Pet FeeMax of 2. Charged per pet.$30
-
One-Time Pet FeeMax of 2. Charged per pet.$400
100 lbs. Weight Limit, Spayed/Neutered -
-
Cats
-
Monthly Pet FeeMax of 5. Charged per pet.$30
-
One-Time Pet FeeMax of 5. Charged per pet.$400
50 lbs. Weight Limit, Spayed/Neutered -
-
Other Pets
Max of 3
-
Garage Lot
-
Parking FeeCharged per vehicle.$150
Comments$150.00 for assigned garages.Read More Read Less -
-
Carport
-
Parking FeeCharged per vehicle.$50
-
-
Parking
-
Parking FeeCharged per vehicle.$100
-
-
Additional Parking Options
-
Covered$40.00 for assigned covered parking.
-
-
StorageCharged per unit.$35 / mo
-
NSF ChargeCharged per unit.$35
Property Fee Disclaimer: Based on community-supplied data and independent market research. Subject to change without notice. May exclude fees for mandatory or optional services and usage-based utilities.
Details
Lease Options
-
1 - 12 Month Leases
Property Information
-
Built in 1986
-
486 units/2 stories
Matterport 3D Tours
About The Colony at Bear Creek
The Colony at Bear Creek is an all-inclusive apartment community for those who want the great life Redmond offers. Our beautiful 1, 2, and 3 bedroom apartment homes include mantled wood-burning fireplaces, all homes are wired for high-speed internet, full-size washer/dryer, and much more. Our community includes two seasonal heated pools, two whirlpool spas, two fully-equipped state-of-the-art fitness centers, a private sauna, and a clubhouse with a fireside lounge. The Colony at Bear Creek offers an active Northwest lifestyle for everyone. You'll see why The Colony at Bear Creek Apartment Homes offers the best value in Redmond. Welcome, Home!
The Colony at Bear Creek is an apartment community located in King County and the 98052 ZIP Code. This area is served by the Lake Washington attendance zone.
Unique Features
- Individual Climate Control
- Track Lighting
- Brand New Carpet In Bedroom
- Brand New Windows And Sliding Door
- Covered Parking
- storage units
- Brand New Quartz Countertops
- Brand New Plank Vinyl Flooring
- Deep Inlay Kitchen Sink
- Extendable Kitchen Faucet
- Free Parking
- New Ceiling Fan
- Other
- Beautiful Courtyards w/Fountains
- Brand New Appliances
- Renovation Package Available
- Swimming Pools, Hot Tubs, And Sauna
- Valet Waste
- Bright White Lights
- Dishwasher
- Secure Package Lockers
- 24-Hour Gyms
- Wide-Slat Window Blinds
Community Amenities
Pool
Fitness Center
Laundry Facilities
Playground
Clubhouse
Recycling
Business Center
Trash Pickup - Door to Door
Property Services
- Package Service
- Laundry Facilities
- Maintenance on site
- Property Manager on Site
- Trash Pickup - Door to Door
- Recycling
- Renters Insurance Program
- Online Services
- Planned Social Activities
Shared Community
- Business Center
- Clubhouse
- Lounge
- Storage Space
- Walk-Up
Fitness & Recreation
- Fitness Center
- Sauna
- Spa
- Pool
- Playground
- Basketball Court
Outdoor Features
- Cabana
- Courtyard
- Picnic Area
- Pond
Apartment Features
Washer/Dryer
Dishwasher
High Speed Internet Access
Walk-In Closets
Refrigerator
Tub/Shower
Disposal
Freezer
Indoor Features
- High Speed Internet Access
- Washer/Dryer
- Heating
- Ceiling Fans
- Smoke Free
- Cable Ready
- Storage Space
- Tub/Shower
- Fireplace
- Framed Mirrors
Kitchen Features & Appliances
- Dishwasher
- Disposal
- Stainless Steel Appliances
- Kitchen
- Oven
- Range
- Refrigerator
- Freezer
- Breakfast Nook
- Instant Hot Water
- Quartz Countertops
Model Details
- Carpet
- Vinyl Flooring
- Dining Room
- Vaulted Ceiling
- Views
- Walk-In Closets
- Linen Closet
- Double Pane Windows
- Window Coverings
- Large Bedrooms
- Balcony
- Patio
- Package Service
- Laundry Facilities
- Maintenance on site
- Property Manager on Site
- Trash Pickup - Door to Door
- Recycling
- Renters Insurance Program
- Online Services
- Planned Social Activities
- Business Center
- Clubhouse
- Lounge
- Storage Space
- Walk-Up
- Cabana
- Courtyard
- Picnic Area
- Pond
- Fitness Center
- Sauna
- Spa
- Pool
- Playground
- Basketball Court
- Individual Climate Control
- Track Lighting
- Brand New Carpet In Bedroom
- Brand New Windows And Sliding Door
- Covered Parking
- storage units
- Brand New Quartz Countertops
- Brand New Plank Vinyl Flooring
- Deep Inlay Kitchen Sink
- Extendable Kitchen Faucet
- Free Parking
- New Ceiling Fan
- Other
- Beautiful Courtyards w/Fountains
- Brand New Appliances
- Renovation Package Available
- Swimming Pools, Hot Tubs, And Sauna
- Valet Waste
- Bright White Lights
- Dishwasher
- Secure Package Lockers
- 24-Hour Gyms
- Wide-Slat Window Blinds
- High Speed Internet Access
- Washer/Dryer
- Heating
- Ceiling Fans
- Smoke Free
- Cable Ready
- Storage Space
- Tub/Shower
- Fireplace
- Framed Mirrors
- Dishwasher
- Disposal
- Stainless Steel Appliances
- Kitchen
- Oven
- Range
- Refrigerator
- Freezer
- Breakfast Nook
- Instant Hot Water
- Quartz Countertops
- Carpet
- Vinyl Flooring
- Dining Room
- Vaulted Ceiling
- Views
- Walk-In Closets
- Linen Closet
- Double Pane Windows
- Window Coverings
- Large Bedrooms
- Balcony
- Patio
| Monday | 9am - 5pm |
|---|---|
| Tuesday | 9am - 5pm |
| Wednesday | 9am - 5pm |
| Thursday | 9am - 5pm |
| Friday | 9am - 5pm |
| Saturday | 10am - 5pm |
| Sunday | Closed |
Nestled 17 miles northeast of Downtown Seattle, Education Hill is a premier neighborhood in Redmond, Washington. Directly northeast of Downtown Redmond, Education Hill is a quick commute to the city’s bustling urban center filled with shopping, dining, and entertainment options.
Explore popular retailers, grab a bite to eat from a local hot spot, or venture to Maymoor Park with sprawling woods, nature trails, community concerts, and its own off-leash dog park along the Sammamish River. Education Hill has an abundance of parks in its borders with athletic fields, indoor swimming pool, wooded areas, and nature trails, and don’t forget the wonderful public schools in the Lake Washington School District.
A simple commute to Seattle and neighboring cities, Education Hill offers an unbeatable location with suburban amenities and small town charm.
Learn more about living in Education Hill| Colleges & Universities | Distance | ||
|---|---|---|---|
| Colleges & Universities | Distance | ||
| Drive: | 6 min | 2.5 mi | |
| Drive: | 15 min | 6.6 mi | |
| Drive: | 17 min | 8.9 mi | |
| Drive: | 20 min | 10.5 mi |
 The GreatSchools Rating helps parents compare schools within a state based on a variety of school quality indicators and provides a helpful picture of how effectively each school serves all of its students. Ratings are on a scale of 1 (below average) to 10 (above average) and can include test scores, college readiness, academic progress, advanced courses, equity, discipline and attendance data. We also advise parents to visit schools, consider other information on school performance and programs, and consider family needs as part of the school selection process.
The GreatSchools Rating helps parents compare schools within a state based on a variety of school quality indicators and provides a helpful picture of how effectively each school serves all of its students. Ratings are on a scale of 1 (below average) to 10 (above average) and can include test scores, college readiness, academic progress, advanced courses, equity, discipline and attendance data. We also advise parents to visit schools, consider other information on school performance and programs, and consider family needs as part of the school selection process.
View GreatSchools Rating Methodology
Data provided by GreatSchools.org © 2025. All rights reserved.
Transportation options available in Redmond include Overlake Village, located 5.9 miles from The Colony at Bear Creek. The Colony at Bear Creek is near Seattle Paine Field International, located 22.6 miles or 38 minutes away, and Seattle-Tacoma International, located 25.7 miles or 37 minutes away.
| Transit / Subway | Distance | ||
|---|---|---|---|
| Transit / Subway | Distance | ||
| Drive: | 10 min | 5.9 mi | |
| Drive: | 11 min | 6.5 mi | |
| Drive: | 13 min | 6.9 mi | |
| Drive: | 14 min | 7.8 mi | |
| Drive: | 15 min | 9.3 mi |
| Commuter Rail | Distance | ||
|---|---|---|---|
| Commuter Rail | Distance | ||
|
|
Drive: | 26 min | 17.6 mi |
|
|
Drive: | 32 min | 22.4 mi |
|
|
Drive: | 43 min | 25.4 mi |
|
|
Drive: | 44 min | 27.6 mi |
|
|
Drive: | 42 min | 29.0 mi |
| Airports | Distance | ||
|---|---|---|---|
| Airports | Distance | ||
|
Seattle Paine Field International
|
Drive: | 38 min | 22.6 mi |
|
Seattle-Tacoma International
|
Drive: | 37 min | 25.7 mi |
Time and distance from The Colony at Bear Creek.
| Shopping Centers | Distance | ||
|---|---|---|---|
| Shopping Centers | Distance | ||
| Drive: | 4 min | 1.4 mi | |
| Drive: | 4 min | 1.5 mi | |
| Drive: | 4 min | 1.7 mi |
| Parks and Recreation | Distance | ||
|---|---|---|---|
| Parks and Recreation | Distance | ||
|
Perrigo Community Park
|
Drive: | 3 min | 1.4 mi |
|
Jonathan Hartman Park
|
Drive: | 4 min | 1.6 mi |
|
Farrel McWhirter Park
|
Drive: | 8 min | 2.6 mi |
|
NE Redmond Area Neighborhood Park
|
Drive: | 8 min | 2.7 mi |
|
Nike Neighborhood Park
|
Drive: | 8 min | 2.9 mi |
| Hospitals | Distance | ||
|---|---|---|---|
| Hospitals | Distance | ||
| Drive: | 15 min | 6.6 mi | |
| Drive: | 17 min | 7.7 mi | |
| Drive: | 24 min | 15.4 mi |
| Military Bases | Distance | ||
|---|---|---|---|
| Military Bases | Distance | ||
| Drive: | 40 min | 20.2 mi | |
| Drive: | 46 min | 28.3 mi |
Property Ratings at The Colony at Bear Creek
So loud living on Avondale. Lied to by apartment manager when I asked about noise level (moving from out of state.) Originally signed a lease with the incorrect address on it. Now being gouged thousands of dollars to remove myself from this place, instead of being allowed to re-rent it or even sublease it. Going to call a lawyer.
Property Manager at The Colony at Bear Creek, Responded To This Review
Hello, I would like to extend my thanks for you taking the time to provide us with your honest feedback. It is only through feedback such as yours that we are able to maintain and improve upon our customer service. As the property manager, I am saddened to hear about your experience. We had not had any complaints of street noise from the previous residents and so we did not anticipate this concern. We are very sorry that you have been unhappy and wish the very best for you in your new home. Kind Regards, Fack (Property Manager)
The Colony at Bear Creek it's a place to call home. Me and my family have lived here since March 2011. We are always pleased with the prompt, professional, service that we receive here. I am always impressed with the kindness, willingness that the staff: Fack, Ashley, Monica, Michelle and Tania, from Colony always offered to my family when we have a request for service. It's always a pleasure to see Tania among the staff. She always welcomes us with a smile that brings joy to us. The Colony at Bear Creek it's a secure place to live. One of the great things to live here it's that all the staff live in the community, which helps the residents in case of emergencies and also we feel surrounding by a nice community like a family.At the Colony we enjoy the monthly events that brings people together and gives me the opportunity to know other residents and enjoy talking with the staff about any plans or events that will come up. This is a community where kids can be very happy to find a lot of friends.
Property Manager at The Colony at Bear Creek, Responded To This Review
Hello, thank you for you feedback about your experiences not only with our staff but the community in general. We know the importance of a strong community bond and are glad you and many other residents have had that experience. We thank you for being a part of something that is just more than renting a home, our community is great because of our friendly and wonderful residents! :) <3 Thank you for taking the time to tell about your Colony story. -Fack (Property Manager)
Reasonably priced for it's quality. Nearby to downtown Redmond. Public transportation nearby. Nice gym options and a pool for hot summers. Easy to find parking.
Property Manager at The Colony at Bear Creek, Responded To This Review
Thank you for your feedback, we're always striving to offer the best service and value! We're continuously working on updating our amenities, both of our pools are great for those hot Summer days!
The Colony at Bear Creek Photos
-
The Colony at Bear Creek
-
2BR, 2BA - 976SF
-
-
-
-
3BR, 2BA – 1,197 SF
-
3BR, 2BA – 1,197 SF
-
1BR, 1BA – 692 SF
-
Nearby Apartments
Within 50 Miles of The Colony at Bear Creek
-
Alderwood Heights
18124 36th Ave W
Lynnwood, WA 98037
$1,648 - $6,053
1-2 Br 13.2 mi
-
Maplewood Park
3815 NE 4th St
Renton, WA 98056
$1,568 - $3,901
1-2 Br 14.2 mi
-
Canyon Springs
15914 44th Ave W
Lynnwood, WA 98087
$1,599 - $5,954
1-3 Br 14.7 mi
-
Greystone Meadows
31500 1st Ave S
Federal Way, WA 98003
$1,549 - $3,349
1-3 Br 27.6 mi
The Colony at Bear Creek has units with in‑unit washers and dryers, making laundry day simple for residents.
Utilities are not included in rent. Residents should plan to set up and pay for all services separately.
The Colony at Bear Creek has one to three-bedrooms with rent ranges from $1,800/mo. to $8,146/mo.
Yes, The Colony at Bear Creek welcomes pets. Breed restrictions, weight limits, and additional fees may apply. View this property's pet policy.
A good rule of thumb is to spend no more than 30% of your gross income on rent. Based on the lowest available rent of $1,800 for a one-bedroom, you would need to earn about $65,000 per year to qualify. Want to double-check your budget? Try our Rent Affordability Calculator to see how much rent fits your income and lifestyle.
The Colony at Bear Creek is offering Specials for eligible applicants, with rental rates starting at $1,800.
Yes! The Colony at Bear Creek offers 8 Matterport 3D Tours. Explore different floor plans and see unit level details, all without leaving home.
What Are Walk Score®, Transit Score®, and Bike Score® Ratings?
Walk Score® measures the walkability of any address. Transit Score® measures access to public transit. Bike Score® measures the bikeability of any address.
What is a Sound Score Rating?
A Sound Score Rating aggregates noise caused by vehicle traffic, airplane traffic and local sources
