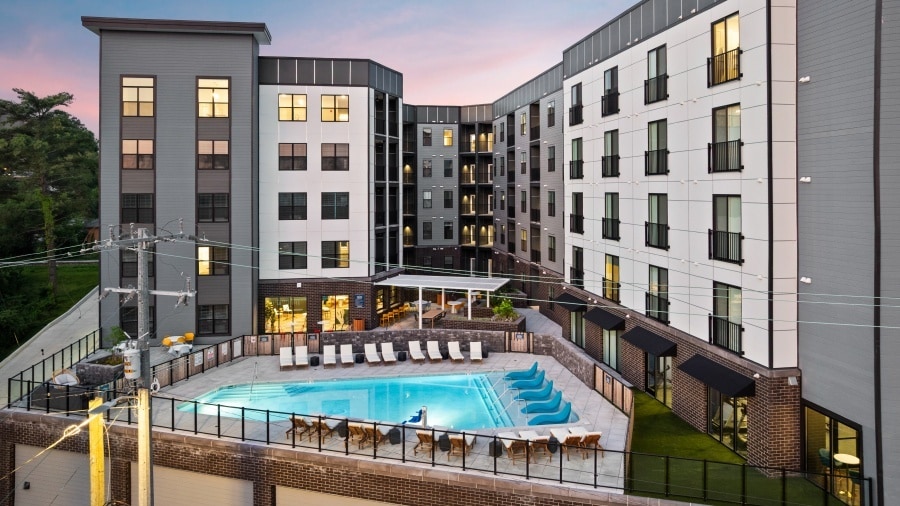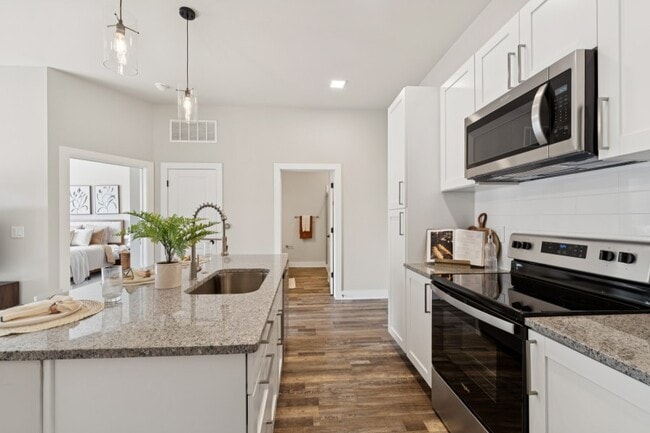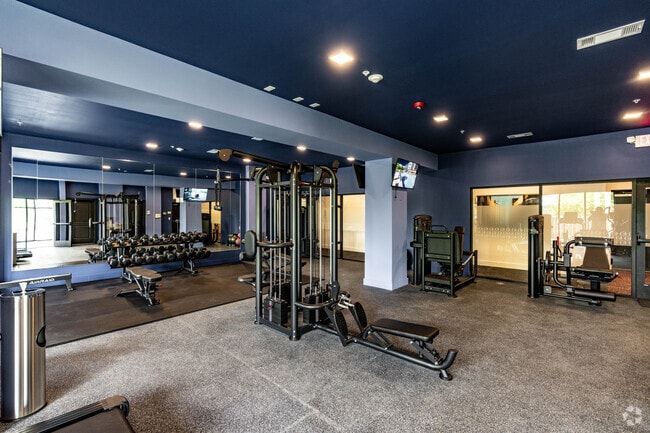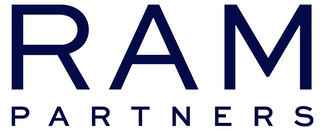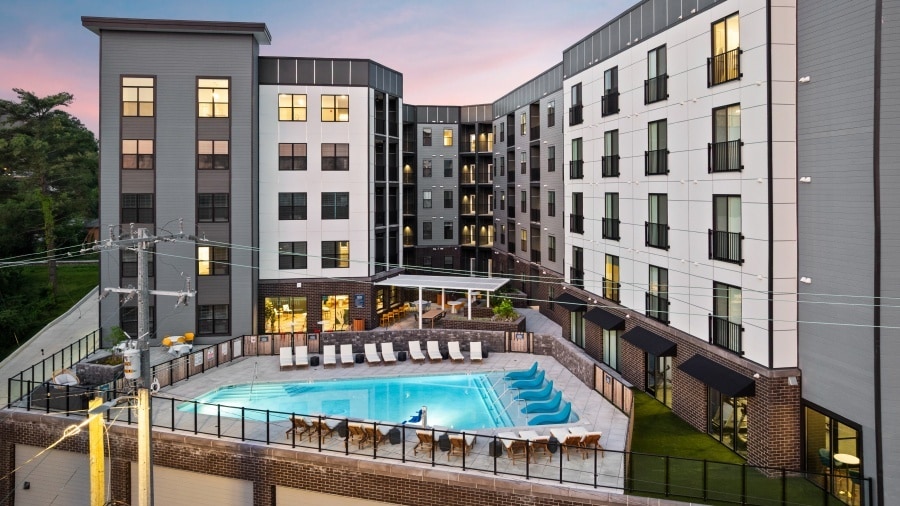-
Monthly Rent
$1,535 - $3,682
-
Bedrooms
Studio - 2 bd
-
Bathrooms
1 - 2 ba
-
Square Feet
525 - 1,276 sq ft
Pricing & Floor Plans
-
Unit 207price $1,535square feet 525availibility Now
-
Unit 206price $1,535square feet 525availibility Now
-
Unit 404price $1,541square feet 525availibility Now
-
Unit 212price $1,889square feet 654availibility Now
-
Unit 214price $1,889square feet 654availibility Now
-
Unit 210price $1,889square feet 654availibility Now
-
Unit 329price $1,978square feet 706availibility Now
-
Unit 229price $1,998square feet 706availibility Now
-
Unit 529price $2,008square feet 706availibility Now
-
Unit 217price $1,998square feet 713availibility Now
-
Unit 424price $2,038square feet 713availibility Now
-
Unit 524price $2,038square feet 713availibility Now
-
Unit 315price $2,047square feet 711availibility Now
-
Unit 322price $2,047square feet 711availibility Now
-
Unit 422price $2,047square feet 711availibility Now
-
Unit 231price $2,219square feet 782availibility Now
-
Unit 531price $2,270square feet 782availibility Now
-
Unit 631price $2,305square feet 782availibility Now
-
Unit 330price $2,461square feet 867availibility Now
-
Unit 430price $2,486square feet 867availibility Now
-
Unit 530price $2,486square feet 867availibility Now
-
Unit 219price $2,686square feet 1,009availibility Now
-
Unit 226price $2,686square feet 1,009availibility Now
-
Unit 319price $2,696square feet 1,009availibility Now
-
Unit 221price $2,867square feet 1,096availibility Now
-
Unit 421price $2,897square feet 1,096availibility Now
-
Unit 521price $2,897square feet 1,096availibility Now
-
Unit 301price $3,378square feet 1,276availibility Now
-
Unit 401price $3,428square feet 1,276availibility Now
-
Unit 501price $3,428square feet 1,276availibility Now
-
Unit 207price $1,535square feet 525availibility Now
-
Unit 206price $1,535square feet 525availibility Now
-
Unit 404price $1,541square feet 525availibility Now
-
Unit 212price $1,889square feet 654availibility Now
-
Unit 214price $1,889square feet 654availibility Now
-
Unit 210price $1,889square feet 654availibility Now
-
Unit 329price $1,978square feet 706availibility Now
-
Unit 229price $1,998square feet 706availibility Now
-
Unit 529price $2,008square feet 706availibility Now
-
Unit 217price $1,998square feet 713availibility Now
-
Unit 424price $2,038square feet 713availibility Now
-
Unit 524price $2,038square feet 713availibility Now
-
Unit 315price $2,047square feet 711availibility Now
-
Unit 322price $2,047square feet 711availibility Now
-
Unit 422price $2,047square feet 711availibility Now
-
Unit 231price $2,219square feet 782availibility Now
-
Unit 531price $2,270square feet 782availibility Now
-
Unit 631price $2,305square feet 782availibility Now
-
Unit 330price $2,461square feet 867availibility Now
-
Unit 430price $2,486square feet 867availibility Now
-
Unit 530price $2,486square feet 867availibility Now
-
Unit 219price $2,686square feet 1,009availibility Now
-
Unit 226price $2,686square feet 1,009availibility Now
-
Unit 319price $2,696square feet 1,009availibility Now
-
Unit 221price $2,867square feet 1,096availibility Now
-
Unit 421price $2,897square feet 1,096availibility Now
-
Unit 521price $2,897square feet 1,096availibility Now
-
Unit 301price $3,378square feet 1,276availibility Now
-
Unit 401price $3,428square feet 1,276availibility Now
-
Unit 501price $3,428square feet 1,276availibility Now
Fees and Policies
The fees below are based on community-supplied data and may exclude additional fees and utilities.
- One-Time Move-In Fees
-
Administrative Fee$200
-
Application Fee$75
- Dogs Allowed
-
Monthly pet rent$30
-
One time Fee$350
-
Pet deposit$0
-
Pet Limit2
-
Restrictions:No Aggressive Breeds
-
Comments:Cats & Dogs Welcome! One time fee for one pet is $350 and 2 is $600. Pet rent is $30 per pet.
- Cats Allowed
-
Monthly pet rent$30
-
One time Fee$350
-
Pet deposit$0
-
Pet Limit2
-
Restrictions:No Aggressive Breeds
-
Comments:Cats & Dogs Welcome! One time fee for one pet is $350 and 2 is $600. Pet rent is $30 per pet.
- Parking
-
Other--
Details
Lease Options
-
12 - 18 Month Leases
Property Information
-
Built in 2025
-
150 units/6 stories
Matterport 3D Tours
Select a unit to view pricing & availability
About CODA Upscale Apartments
Discover the epitome of luxury living in the heart of Nashvilles Wedgewood Houston neighborhood at our brand-new upscale apartment community. Featuring a rooftop pool and pool deck with breathtaking views of the bustling streets below.CODA offers Studio, 1-bedroom, and 2-bedroom apartment homes to suit your lifestyle. Enjoy an array of amenities, including a state-of-the-art fitness club, podcasting studio, vibrant lounge and clubroom, shared workspaces, a music-inspired cabana, outdoor grilling areas, and a climate-controlled bike storage facility, all designed to elevate your living experience.
CODA Upscale Apartments is an apartment community located in Davidson County and the 37203 ZIP Code. This area is served by the Davidson County attendance zone.
Unique Features
- 24-Hour Fitness Club & Outdoor Workout Space
- Private Master Bedrooms w/ Attached Baths
- Online Leasing & Resident Services
- Outdoor Grill & Bar
- Professional Podcasting Studio
- Climate-Controlled Parking Garage & Bike Storage
- Custom Tiled Walk-In Showers w/ Glass Doors
- Designer Ceiling Fans & Recessed Lighting
- Fully Stocked Starbucks Coffee & Tea Bar
- Plush Carpeting in Bedrooms
- Poolside Music Room Cabana
- Wood-Style Plank Flooring
- Podcast Studio
- Shared Work Spaces
- Elevator Access to Amenity Spaces & Homes
- Mini-market
- Music Room w/ Stage For Live Performances
- Spacious Walk-In Closets w/ Built-In Shelving
- Complimentary Common Area Wi-Fi
- Dry Cleaning Drop-Off Service
- Gorgeous Kitchen Islands w/ Pendant Lighting
- Nest Thermostats Easily Controllable via App
- Smart Dormakaba Apartment Home Entry Locks
- Onsite Level 2 EV Chargers
- Door-to-Door Valet Trash Service
- Professional On-Site Management
- Rapid Response Maintenance
Community Amenities
Pool
Fitness Center
Elevator
Clubhouse
- Package Service
- Controlled Access
- Maintenance on site
- Property Manager on Site
- 24 Hour Access
- Trash Pickup - Door to Door
- Dry Cleaning Service
- Planned Social Activities
- EV Charging
- Key Fob Entry
- Elevator
- Clubhouse
- Lounge
- Multi Use Room
- Fitness Center
- Pool
- Bicycle Storage
- Cabana
- Grill
Apartment Features
Washer/Dryer
Air Conditioning
Dishwasher
Walk-In Closets
Island Kitchen
Granite Countertops
Microwave
Refrigerator
Highlights
- Wi-Fi
- Washer/Dryer
- Air Conditioning
- Heating
- Ceiling Fans
- Double Vanities
- Tub/Shower
Kitchen Features & Appliances
- Dishwasher
- Disposal
- Ice Maker
- Granite Countertops
- Stainless Steel Appliances
- Pantry
- Island Kitchen
- Kitchen
- Microwave
- Oven
- Range
- Refrigerator
Model Details
- Carpet
- Tile Floors
- Vinyl Flooring
- Walk-In Closets
- Balcony
- Patio
- Deck
- Package Service
- Controlled Access
- Maintenance on site
- Property Manager on Site
- 24 Hour Access
- Trash Pickup - Door to Door
- Dry Cleaning Service
- Planned Social Activities
- EV Charging
- Key Fob Entry
- Elevator
- Clubhouse
- Lounge
- Multi Use Room
- Cabana
- Grill
- Fitness Center
- Pool
- Bicycle Storage
- 24-Hour Fitness Club & Outdoor Workout Space
- Private Master Bedrooms w/ Attached Baths
- Online Leasing & Resident Services
- Outdoor Grill & Bar
- Professional Podcasting Studio
- Climate-Controlled Parking Garage & Bike Storage
- Custom Tiled Walk-In Showers w/ Glass Doors
- Designer Ceiling Fans & Recessed Lighting
- Fully Stocked Starbucks Coffee & Tea Bar
- Plush Carpeting in Bedrooms
- Poolside Music Room Cabana
- Wood-Style Plank Flooring
- Podcast Studio
- Shared Work Spaces
- Elevator Access to Amenity Spaces & Homes
- Mini-market
- Music Room w/ Stage For Live Performances
- Spacious Walk-In Closets w/ Built-In Shelving
- Complimentary Common Area Wi-Fi
- Dry Cleaning Drop-Off Service
- Gorgeous Kitchen Islands w/ Pendant Lighting
- Nest Thermostats Easily Controllable via App
- Smart Dormakaba Apartment Home Entry Locks
- Onsite Level 2 EV Chargers
- Door-to-Door Valet Trash Service
- Professional On-Site Management
- Rapid Response Maintenance
- Wi-Fi
- Washer/Dryer
- Air Conditioning
- Heating
- Ceiling Fans
- Double Vanities
- Tub/Shower
- Dishwasher
- Disposal
- Ice Maker
- Granite Countertops
- Stainless Steel Appliances
- Pantry
- Island Kitchen
- Kitchen
- Microwave
- Oven
- Range
- Refrigerator
- Carpet
- Tile Floors
- Vinyl Flooring
- Walk-In Closets
- Balcony
- Patio
- Deck
| Monday | 9am - 6pm |
|---|---|
| Tuesday | 9am - 6pm |
| Wednesday | 9am - 6pm |
| Thursday | 9am - 6pm |
| Friday | 9am - 6pm |
| Saturday | 10am - 5pm |
| Sunday | Closed |
Take Interstate 65 or 8th Avenue south from Downtown Nashville to reach the neighborhood of Melrose-Waverly. Residents love the community's proximity to downtown as well as easy access to the city's Interstates, including Interstate 440 and 24.
Since the early 2000s, restaurants and nightlife options have blossomed throughout the city. Now Melrose-Waverly locals enjoy unparalleled access to some of the coolest joints in town, such as Baja Burrito and locally-sourced Sinema Nashville. If you're craving Caribbean cuisine, don't forget to stop in for a Lucayan Salad from Calypso Cafe. To outfit your new apartment, head to One Hundred Oaks Mall, known around town as "Hundred Oaks," and stock up at stores from Anthropologie to Zara.
Learn more about living in Melrose-Waverly| Colleges & Universities | Distance | ||
|---|---|---|---|
| Colleges & Universities | Distance | ||
| Drive: | 3 min | 1.4 mi | |
| Drive: | 5 min | 2.1 mi | |
| Drive: | 5 min | 2.4 mi | |
| Drive: | 7 min | 3.5 mi |
 The GreatSchools Rating helps parents compare schools within a state based on a variety of school quality indicators and provides a helpful picture of how effectively each school serves all of its students. Ratings are on a scale of 1 (below average) to 10 (above average) and can include test scores, college readiness, academic progress, advanced courses, equity, discipline and attendance data. We also advise parents to visit schools, consider other information on school performance and programs, and consider family needs as part of the school selection process.
The GreatSchools Rating helps parents compare schools within a state based on a variety of school quality indicators and provides a helpful picture of how effectively each school serves all of its students. Ratings are on a scale of 1 (below average) to 10 (above average) and can include test scores, college readiness, academic progress, advanced courses, equity, discipline and attendance data. We also advise parents to visit schools, consider other information on school performance and programs, and consider family needs as part of the school selection process.
View GreatSchools Rating Methodology
Data provided by GreatSchools.org © 2025. All rights reserved.
Property Ratings at CODA Upscale Apartments
So far, so good! Move-in went smoothly and the unit overall is great. A few minor things to note: the bathroom vent fan seems to turn on whenever it wants, and the floors were a bit dusty—probably from lingering construction, but nothing unmanageable. At night, there’s a low bass/lofi hum that comes and goes… not sure where it’s coming from, but it’s not the end of the world. Overall, loving the space and location so far!
The apartment complex is extremely nice! The individual apartments are very clean, brand new, great lighting fixtures, showers, islands, closet space. I'm in a studio, and was impressed upon move in. I'm one of the first few people to move in and hopefully neighbours will nice and respective of noise. I love the Amenities as well. Feels like a community or neighbourhood feeling which you don't get everywhere. Austin helped my move in process coming from Wisconsin. He answered all my questions and was very thorough about the complex. He was very welcoming when he showed me around upon move in. He was very knowledge about all the serivces included and awesome personality. He's the type you would have cold beers with.
I love living at CODA! Brand new apartments with great amenities and the perfect location- close to downtown but tucked away from the busy city.
CODA Upscale Apartments Photos
-
CODA Upscale Apartments
-
1BR, 1BA - 651SF
-
Clubhouse
-
-
-
Fitness Center
-
Fitness Center
-
Pool
-
cabana
Models
-
Studio
-
Studio
-
1 Bedroom
-
1 Bedroom
-
1 Bedroom
-
1 Bedroom
Nearby Apartments
Within 50 Miles of CODA Upscale Apartments
View More Communities-
Atlas Apartments at Germantown
200 Madison St
Nashville, TN 37208
1-2 Br $1,931-$10,528 3.1 mi
-
The Hamilton and Hume House Apartments
601 Press Pl
Nashville, TN 37208
1-2 Br $1,760-$3,211 3.3 mi
-
Vintage 1857 Apartments
4100 William Turner Pky
Antioch, TN 37013
1-3 Br $1,342-$3,737 9.2 mi
-
Dupont Avenue Apartments
601 N Dupont Ave
Madison, TN 37115
1 Br $897-$2,421 10.2 mi
-
Crest at Burkitt Ridge
6944 Burkitt Rd
Cane Ridge, TN 37013
1-3 Br $1,485-$2,775 11.4 mi
-
The Enclave at Providence Luxury Apartments
630 Providence Pky
Mount Juliet, TN 37122
1-3 Br $1,627-$3,674 14.1 mi
CODA Upscale Apartments has studios to two bedrooms with rent ranges from $1,535/mo. to $3,682/mo.
You can take a virtual tour of CODA Upscale Apartments on Apartments.com.
CODA Upscale Apartments is in Melrose-Waverly in the city of Nashville. Here you’ll find three shopping centers within 1.5 miles of the property. Five parks are within 3.3 miles, including Adventure Science Center, Rose Park, and Tennessee Central Railway Museum.
What Are Walk Score®, Transit Score®, and Bike Score® Ratings?
Walk Score® measures the walkability of any address. Transit Score® measures access to public transit. Bike Score® measures the bikeability of any address.
What is a Sound Score Rating?
A Sound Score Rating aggregates noise caused by vehicle traffic, airplane traffic and local sources
