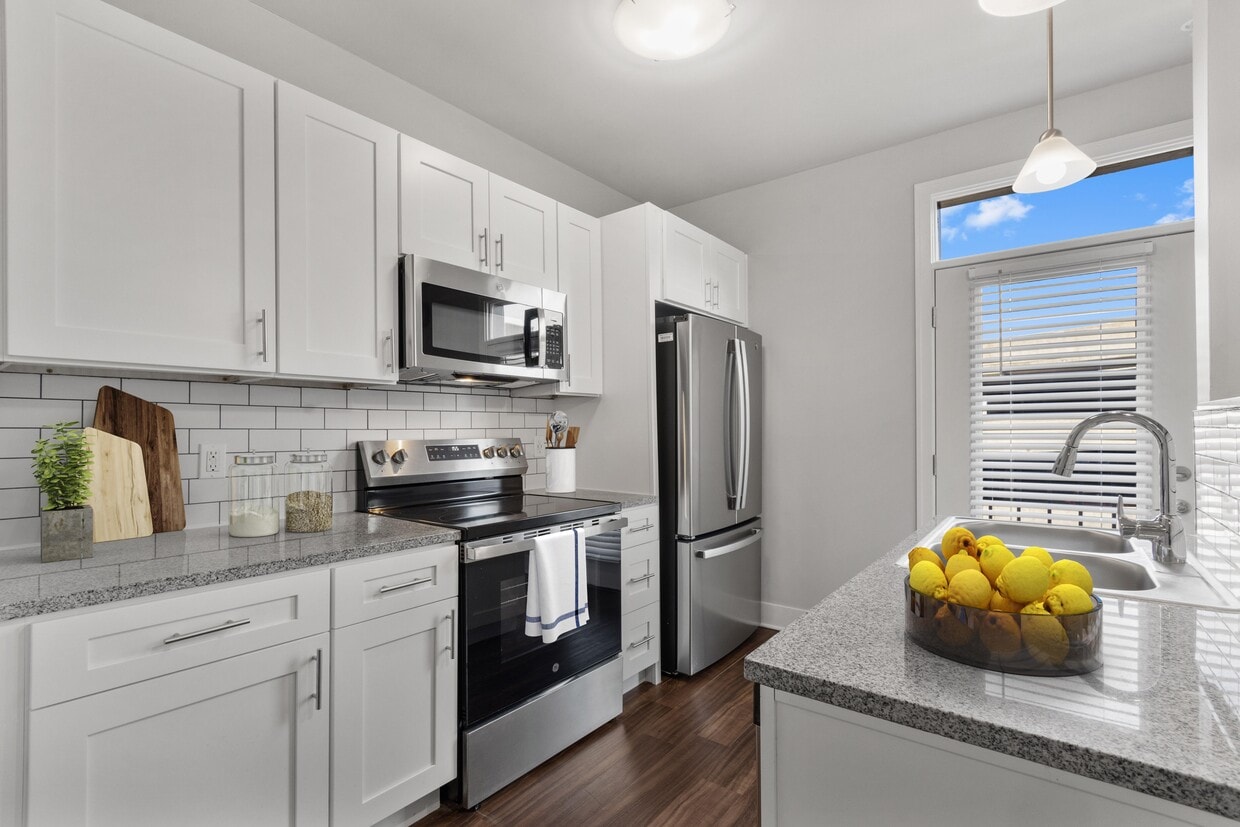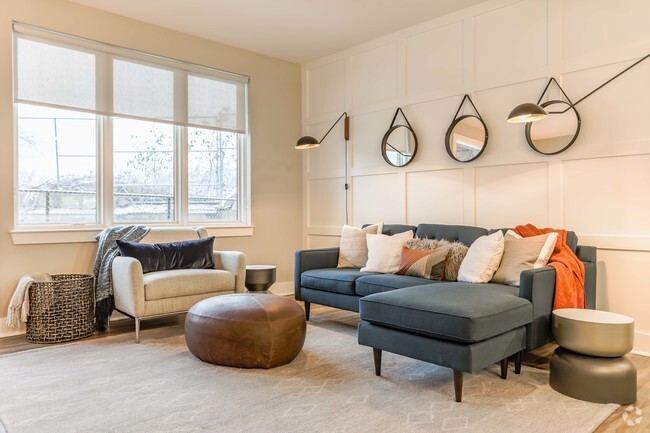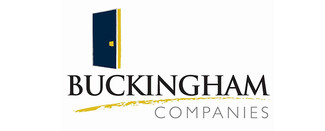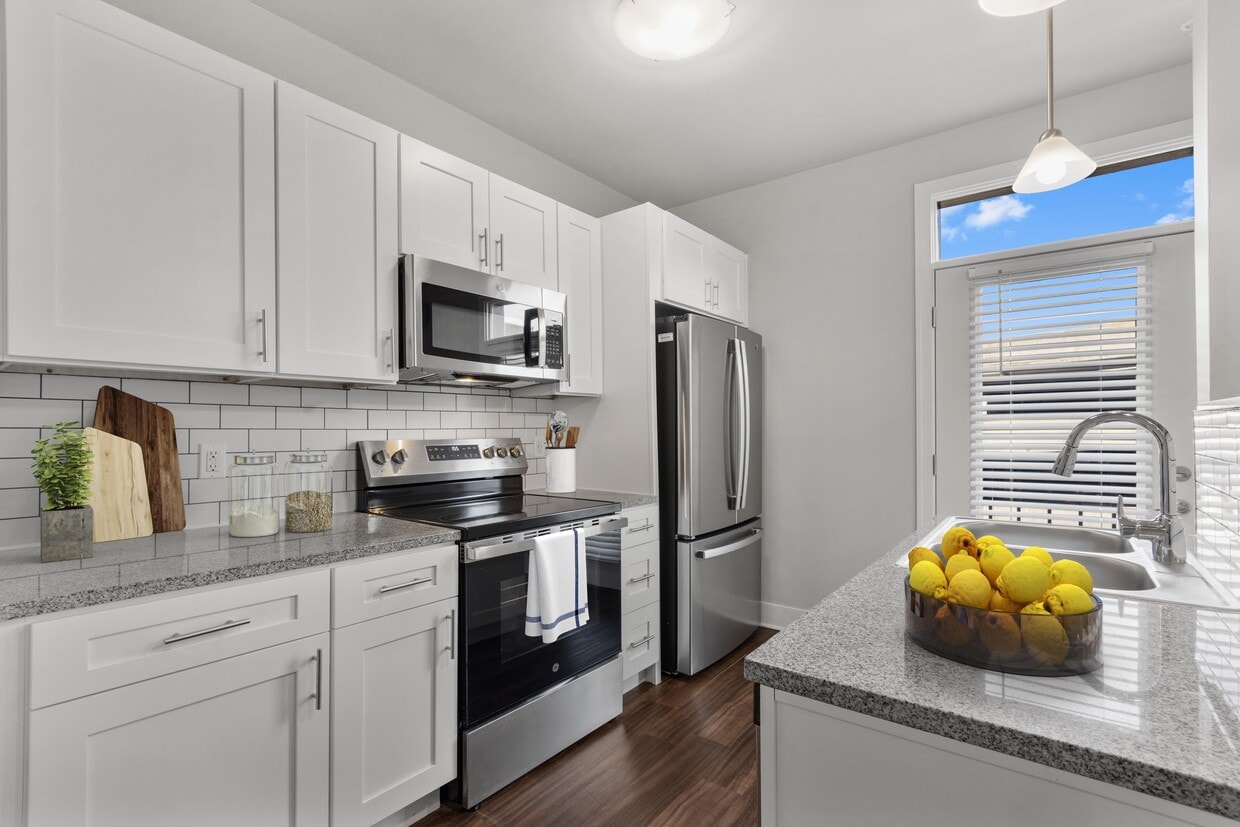-
Monthly Rent
$1,457 - $6,252
-
Bedrooms
1 - 3 bd
-
Bathrooms
1 - 3.5 ba
-
Square Feet
537 - 1,877 sq ft
CityWay has more than changed the vibe of downtown Indianapolis. Our apartments, townhomes, retail selections, art infused boutique hotel and state of the art YMCA offer something new thats never been offered in Indianapolis before. CityWay is a walk in the park on the way to a charming boutique. Its a cafe that opens early, a store where they know your name and your favorite color. A night spot thats perfect for entertaining clients. A superb hotel with world-class amenities. CityWay is a neighborhood of one of a kind finds, specially selected to be here because they are indeed special. CityWay is all this and more because we designed it to be this way- home to a wonderful way of life in downtown Indianapolis.
Highlights
- Walker's Paradise
- Bike-Friendly Area
- Furnished Units Available
- Floor to Ceiling Windows
- Dry Cleaning Service
- Loft Layout
- Roof Terrace
- Pet Washing Station
- Pool
Pricing & Floor Plans
-
Unit 3254price $1,457square feet 537availibility Now
-
Unit 3354price $1,467square feet 537availibility Now
-
Unit 08-488price $1,681square feet 661availibility Now
-
Unit 08-285price $1,661square feet 661availibility Apr 11
-
Unit 08-292price $1,676square feet 661availibility May 27
-
Unit 301price $2,010square feet 809availibility Now
-
Unit 07-530price $1,610square feet 590availibility Mar 15
-
Unit 07-335price $1,625square feet 590availibility Apr 11
-
Unit 1417price $1,567square feet 687availibility Mar 29
-
Unit 2440price $1,517square feet 661availibility Apr 14
-
Unit 1320price $1,542square feet 687availibility Apr 14
-
Unit 408price $1,923square feet 826availibility Mar 29
-
Unit 508price $1,938square feet 826availibility Apr 15
-
Unit 3356price $1,615square feet 756availibility Apr 27
-
Unit 1109price $1,615square feet 756availibility Apr 27
-
Unit 1406price $1,775square feet 766availibility Apr 27
-
Unit 4320price $1,639square feet 783availibility Apr 27
-
Unit 4423price $1,686square feet 801availibility Apr 27
-
Unit 4323price $1,676square feet 801availibility May 8
-
Unit 4321price $1,555square feet 741availibility May 2
-
Unit 07-221price $1,768square feet 1,051availibility Jun 3
-
Unit 2A-351price $1,820square feet 967availibility Now
-
Unit 2A-145price $1,850square feet 967availibility Apr 2
-
Unit 2A-353price $1,889square feet 1,021availibility Now
-
Unit 2335price $2,257square feet 1,103availibility Now
-
Unit 2442price $2,474square feet 1,131availibility Now
-
Unit 06-205ADprice $2,396square feet 1,376availibility Now
-
Unit 110price $2,408square feet 1,080availibility Now
-
Unit 1311price $2,720square feet 1,425availibility Now
-
Unit 3445price $2,763square feet 1,370availibility Now
-
Unit 3245price $2,638square feet 1,363availibility May 20
-
Unit 4523price $2,685square feet 1,226availibility Now
-
Unit 4407price $2,703square feet 1,394availibility Now
-
Unit 801price $3,291square feet 1,159availibility Now
-
Unit 802price $4,758square feet 1,809availibility Now
-
Unit 2B-168price $2,035square feet 1,146availibility Mar 26
-
Unit 2A-154price $2,305square feet 1,314availibility Now
-
Unit 08-483price $3,247square feet 1,877availibility Now
-
Unit 2450price $3,147square feet 1,507availibility Apr 3
-
Unit 2444price $2,910square feet 1,461availibility Apr 24
-
Unit 2344price $2,895square feet 1,461availibility Jun 2
-
Unit 3254price $1,457square feet 537availibility Now
-
Unit 3354price $1,467square feet 537availibility Now
-
Unit 08-488price $1,681square feet 661availibility Now
-
Unit 08-285price $1,661square feet 661availibility Apr 11
-
Unit 08-292price $1,676square feet 661availibility May 27
-
Unit 301price $2,010square feet 809availibility Now
-
Unit 07-530price $1,610square feet 590availibility Mar 15
-
Unit 07-335price $1,625square feet 590availibility Apr 11
-
Unit 1417price $1,567square feet 687availibility Mar 29
-
Unit 2440price $1,517square feet 661availibility Apr 14
-
Unit 1320price $1,542square feet 687availibility Apr 14
-
Unit 408price $1,923square feet 826availibility Mar 29
-
Unit 508price $1,938square feet 826availibility Apr 15
-
Unit 3356price $1,615square feet 756availibility Apr 27
-
Unit 1109price $1,615square feet 756availibility Apr 27
-
Unit 1406price $1,775square feet 766availibility Apr 27
-
Unit 4320price $1,639square feet 783availibility Apr 27
-
Unit 4423price $1,686square feet 801availibility Apr 27
-
Unit 4323price $1,676square feet 801availibility May 8
-
Unit 4321price $1,555square feet 741availibility May 2
-
Unit 07-221price $1,768square feet 1,051availibility Jun 3
-
Unit 2A-351price $1,820square feet 967availibility Now
-
Unit 2A-145price $1,850square feet 967availibility Apr 2
-
Unit 2A-353price $1,889square feet 1,021availibility Now
-
Unit 2335price $2,257square feet 1,103availibility Now
-
Unit 2442price $2,474square feet 1,131availibility Now
-
Unit 06-205ADprice $2,396square feet 1,376availibility Now
-
Unit 110price $2,408square feet 1,080availibility Now
-
Unit 1311price $2,720square feet 1,425availibility Now
-
Unit 3445price $2,763square feet 1,370availibility Now
-
Unit 3245price $2,638square feet 1,363availibility May 20
-
Unit 4523price $2,685square feet 1,226availibility Now
-
Unit 4407price $2,703square feet 1,394availibility Now
-
Unit 801price $3,291square feet 1,159availibility Now
-
Unit 802price $4,758square feet 1,809availibility Now
-
Unit 2B-168price $2,035square feet 1,146availibility Mar 26
-
Unit 2A-154price $2,305square feet 1,314availibility Now
-
Unit 08-483price $3,247square feet 1,877availibility Now
-
Unit 2450price $3,147square feet 1,507availibility Apr 3
-
Unit 2444price $2,910square feet 1,461availibility Apr 24
-
Unit 2344price $2,895square feet 1,461availibility Jun 2
Fees and Policies
The fees listed below are community-provided and may exclude utilities or add-ons. All payments are made directly to the property and are non-refundable unless otherwise specified.
-
Utilities & Essentials
-
Electric Recovery FeeMonthly + usage if electric is not put in resident name Charged per unit.$50 / mo
-
-
One-Time Basics
-
Due at Move-In
-
Damage Liability Waiver FeeCharged per unit.$13
-
Administrative FeeCharged per unit.$200
-
Amenity FeeCharged per unit.$50
-
-
Due at Move-In
-
Dogs
Restrictions:Breed restrictions apply, please contact us for more information.Read More Read LessComments
-
Cats
Restrictions:Comments
-
Birds
-
Allowed
-
-
Fish
-
Allowed
-
-
Reptiles
-
Allowed
-
-
Storage - Medium
-
Storage DepositCharged per rentable item.$0
-
Storage RentCharged per rentable item.$30 / mo
-
-
Storage - Large
-
Storage DepositCharged per rentable item.$0
-
Storage RentCharged per rentable item.$60 / mo
-
Property Fee Disclaimer: Based on community-supplied data and independent market research. Subject to change without notice. May exclude fees for mandatory or optional services and usage-based utilities.
Details
Property Information
-
Built in 2012
-
652 units/4 stories
-
Furnished Units Available
Matterport 3D Tours
About CityWay
CityWay has more than changed the vibe of downtown Indianapolis. Our apartments, townhomes, retail selections, art infused boutique hotel and state of the art YMCA offer something new thats never been offered in Indianapolis before. CityWay is a walk in the park on the way to a charming boutique. Its a cafe that opens early, a store where they know your name and your favorite color. A night spot thats perfect for entertaining clients. A superb hotel with world-class amenities. CityWay is a neighborhood of one of a kind finds, specially selected to be here because they are indeed special. CityWay is all this and more because we designed it to be this way- home to a wonderful way of life in downtown Indianapolis.
CityWay is an apartment community located in Marion County and the 46204 ZIP Code. This area is served by the Indianapolis Public Schools attendance zone.
Unique Features
- Balconies or Rooftop Terraces in Select Homes
- Upgraded Interiors
- Access to Rooftop Lounge and Outdoor Deck
- Bark Parks with Agility Equipment
- Designer Faux Hardwood Flooring
- Theater and Game Room
- Valet Waste
- Bocce Ball Court
- Connected to Cultural Trail
- Display Kitchen for Cooking Classes
- Electric Vehicle Charging Stations
- Exposed Duct Work and Brick Walls
- Modern Kitchens with Clean Steel Appliances
- Plush Carpet in Bedrooms
- Public Green Spaces
- Bike Repair Shop & Storage Room
- Bike Share Station
- White Quartz Countertops in Select Homes
- Designer Shaker Style Cabinetry
- Frigidaire Appliances
- Large Closets
- Non-Smoking Community
- Thriving Outdoor Art Program
- USB Outlets in Kitchens
- Golf and Multi-sport Simulator
- Skyline View in Select Apartments
- Air Conditioner
- Community Garden
- Concrete Porcelain Tile in Kitchen & Bath
- Floor to Ceiling Windows in Select Apartments
- Full Size Washer/Dryer in Unit
- Outdoor Work & Gathering Spaces
- Private Garage Options
- Canteen Room
- Chrome Hardware Throughout
- Discounts to Retailers and YMCA
- Flexible payment options available through Flex
- Modern Subway Tile Backsplash
- Roller Shade Blinds in Select Homes
Community Amenities
Pool
Fitness Center
Furnished Units Available
Elevator
Clubhouse
Roof Terrace
Controlled Access
Grill
Property Services
- Package Service
- Wi-Fi
- Controlled Access
- Maintenance on site
- Property Manager on Site
- Furnished Units Available
- On-Site Retail
- Trash Pickup - Door to Door
- Dry Cleaning Service
- Online Services
- Planned Social Activities
- Guest Apartment
- Pet Play Area
- Pet Washing Station
- EV Charging
- Key Fob Entry
Shared Community
- Elevator
- Clubhouse
- Lounge
- Storage Space
- Disposal Chutes
Fitness & Recreation
- Fitness Center
- Spa
- Pool
- Bicycle Storage
- Walking/Biking Trails
- Gameroom
Outdoor Features
- Roof Terrace
- Courtyard
- Grill
- Dog Park
Apartment Features
Washer/Dryer
Air Conditioning
Dishwasher
Loft Layout
High Speed Internet Access
Hardwood Floors
Walk-In Closets
Island Kitchen
Indoor Features
- High Speed Internet Access
- Washer/Dryer
- Air Conditioning
- Heating
- Ceiling Fans
- Smoke Free
- Cable Ready
- Storage Space
- Double Vanities
- Tub/Shower
- Sprinkler System
Kitchen Features & Appliances
- Dishwasher
- Disposal
- Ice Maker
- Granite Countertops
- Stainless Steel Appliances
- Pantry
- Island Kitchen
- Kitchen
- Microwave
- Oven
- Refrigerator
- Freezer
- Quartz Countertops
Model Details
- Hardwood Floors
- Carpet
- Vinyl Flooring
- Views
- Walk-In Closets
- Loft Layout
- Window Coverings
- Floor to Ceiling Windows
- Balcony
- Patio
- Deck
Downtown Indianapolis is a true marvel of American urban design, and is rightly recognized as one of the stylistic gems of the Midwest. The grand architecture of the various government buildings and museums ranges from neoclassical to ultra-modern, creating a timeless and visually stunning environment. Huge monuments and war memorials punctuate the landscape as well – in fact, Indianapolis has more such public tributes than any city in America apart from Washington, DC.
Downtown features a thriving nightlife scene, mainly along Meridian Street and Massachusetts Avenue and incorporating an immense selection of bars, clubs, and live music venues for every taste. The dining is unbeatable, with world-class restaurants of every description within a short walk from anywhere and the popular Food Truck Fridays delivering more eclectic fare during the summer months.
Learn more about living in Circle CityCompare neighborhood and city base rent averages by bedroom.
| Circle City | Indianapolis, IN | |
|---|---|---|
| Studio | $1,255 | $972 |
| 1 Bedroom | $1,493 | $1,120 |
| 2 Bedrooms | $1,965 | $1,322 |
| 3 Bedrooms | $2,824 | $1,534 |
- Package Service
- Wi-Fi
- Controlled Access
- Maintenance on site
- Property Manager on Site
- Furnished Units Available
- On-Site Retail
- Trash Pickup - Door to Door
- Dry Cleaning Service
- Online Services
- Planned Social Activities
- Guest Apartment
- Pet Play Area
- Pet Washing Station
- EV Charging
- Key Fob Entry
- Elevator
- Clubhouse
- Lounge
- Storage Space
- Disposal Chutes
- Roof Terrace
- Courtyard
- Grill
- Dog Park
- Fitness Center
- Spa
- Pool
- Bicycle Storage
- Walking/Biking Trails
- Gameroom
- Balconies or Rooftop Terraces in Select Homes
- Upgraded Interiors
- Access to Rooftop Lounge and Outdoor Deck
- Bark Parks with Agility Equipment
- Designer Faux Hardwood Flooring
- Theater and Game Room
- Valet Waste
- Bocce Ball Court
- Connected to Cultural Trail
- Display Kitchen for Cooking Classes
- Electric Vehicle Charging Stations
- Exposed Duct Work and Brick Walls
- Modern Kitchens with Clean Steel Appliances
- Plush Carpet in Bedrooms
- Public Green Spaces
- Bike Repair Shop & Storage Room
- Bike Share Station
- White Quartz Countertops in Select Homes
- Designer Shaker Style Cabinetry
- Frigidaire Appliances
- Large Closets
- Non-Smoking Community
- Thriving Outdoor Art Program
- USB Outlets in Kitchens
- Golf and Multi-sport Simulator
- Skyline View in Select Apartments
- Air Conditioner
- Community Garden
- Concrete Porcelain Tile in Kitchen & Bath
- Floor to Ceiling Windows in Select Apartments
- Full Size Washer/Dryer in Unit
- Outdoor Work & Gathering Spaces
- Private Garage Options
- Canteen Room
- Chrome Hardware Throughout
- Discounts to Retailers and YMCA
- Flexible payment options available through Flex
- Modern Subway Tile Backsplash
- Roller Shade Blinds in Select Homes
- High Speed Internet Access
- Washer/Dryer
- Air Conditioning
- Heating
- Ceiling Fans
- Smoke Free
- Cable Ready
- Storage Space
- Double Vanities
- Tub/Shower
- Sprinkler System
- Dishwasher
- Disposal
- Ice Maker
- Granite Countertops
- Stainless Steel Appliances
- Pantry
- Island Kitchen
- Kitchen
- Microwave
- Oven
- Refrigerator
- Freezer
- Quartz Countertops
- Hardwood Floors
- Carpet
- Vinyl Flooring
- Views
- Walk-In Closets
- Loft Layout
- Window Coverings
- Floor to Ceiling Windows
- Balcony
- Patio
- Deck
| Monday | 10am - 6pm |
|---|---|
| Tuesday | 10am - 6pm |
| Wednesday | 10am - 6pm |
| Thursday | 10am - 6pm |
| Friday | 10am - 6pm |
| Saturday | 10am - 5pm |
| Sunday | Closed |
| Colleges & Universities | Distance | ||
|---|---|---|---|
| Colleges & Universities | Distance | ||
| Drive: | 6 min | 2.1 mi | |
| Drive: | 6 min | 2.2 mi | |
| Drive: | 7 min | 3.5 mi | |
| Drive: | 10 min | 5.0 mi |
 The GreatSchools Rating helps parents compare schools within a state based on a variety of school quality indicators and provides a helpful picture of how effectively each school serves all of its students. Ratings are on a scale of 1 (below average) to 10 (above average) and can include test scores, college readiness, academic progress, advanced courses, equity, discipline and attendance data. We also advise parents to visit schools, consider other information on school performance and programs, and consider family needs as part of the school selection process.
The GreatSchools Rating helps parents compare schools within a state based on a variety of school quality indicators and provides a helpful picture of how effectively each school serves all of its students. Ratings are on a scale of 1 (below average) to 10 (above average) and can include test scores, college readiness, academic progress, advanced courses, equity, discipline and attendance data. We also advise parents to visit schools, consider other information on school performance and programs, and consider family needs as part of the school selection process.
View GreatSchools Rating Methodology
Data provided by GreatSchools.org © 2026. All rights reserved.
CityWay Photos
-
CityWay
-
Sky Lounge
-
2 Bed/ 2 Bath - Walker
-
2 Bed/ 2 Bath - Walker
-
2 Bed/ 2 Bath - Walker
-
2 Bed/ 2 Bath - Walker
-
2 Bed/ 2 Bath - Walker
-
2 Bed/ 2 Bath - Walker
-
2 Bed/ 2 Bath - Walker
Models
-
1 Bedroom
-
Amaranth
-
1 Bedroom
-
Azure
-
1 Bedroom
-
1 Bedroom
Nearby Apartments
Within 50 Miles of CityWay
-
The Residence at White River Apartments
3861 Gable Ln
Indianapolis, IN 46228
$1,275 - $3,216
1-3 Br 4.9 mi
-
Nook Nine
9433 Avant Ave
Indianapolis, IN 46240
$1,515 - $3,204
1-3 Br 11.3 mi
-
Muse Carmel
1685 E 116th St
Carmel, IN 46032
$1,635 - $3,641
1-2 Br 13.4 mi
-
Portrait Midtown
400 Industrial Dr
Carmel, IN 46032
$1,919 - $3,754
1-3 Br 14.7 mi
-
Mural Brownsburg
5942 Bristlecone Dr
Brownsburg, IN 46112
$2,124 - $3,140
3-4 Br 15.4 mi
-
The Century at Purdue Research Park
3483 Apollo Ln
West Lafayette, IN 47906
$1,722 - $2,736
1-3 Br 63.4 mi
CityWay has units with in‑unit washers and dryers, making laundry day simple for residents.
Utilities are not included in rent. Residents should plan to set up and pay for all services separately.
Parking is available at CityWay. Fees may apply depending on the type of parking offered. Contact this property for details.
CityWay has one to three-bedrooms with rent ranges from $1,457/mo. to $6,252/mo.
Yes, CityWay welcomes pets. Breed restrictions, weight limits, and additional fees may apply. View this property's pet policy.
A good rule of thumb is to spend no more than 30% of your gross income on rent. Based on the lowest available rent of $1,457 for a one-bedroom, you would need to earn about $58,280 per year to qualify. Want to double-check your budget? Calculate how much rent you can afford with our Rent Affordability Calculator.
CityWay is not currently offering any rent specials. Check back soon, as promotions change frequently.
Yes! CityWay offers 7 Matterport 3D Tours. Explore different floor plans and see unit level details, all without leaving home.
What Are Walk Score®, Transit Score®, and Bike Score® Ratings?
Walk Score® measures the walkability of any address. Transit Score® measures access to public transit. Bike Score® measures the bikeability of any address.
What is a Sound Score Rating?
A Sound Score Rating aggregates noise caused by vehicle traffic, airplane traffic and local sources










