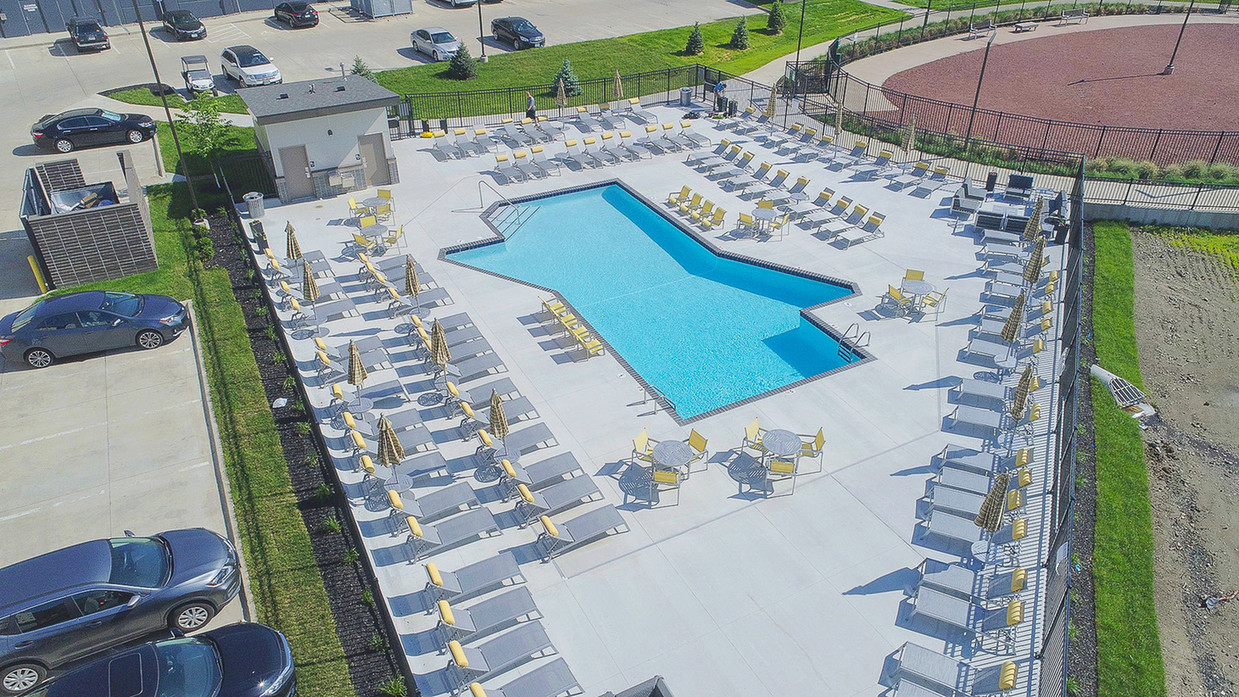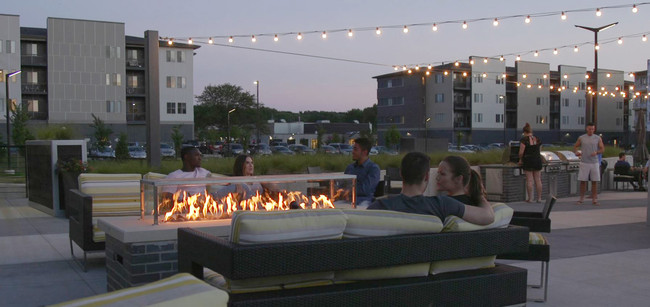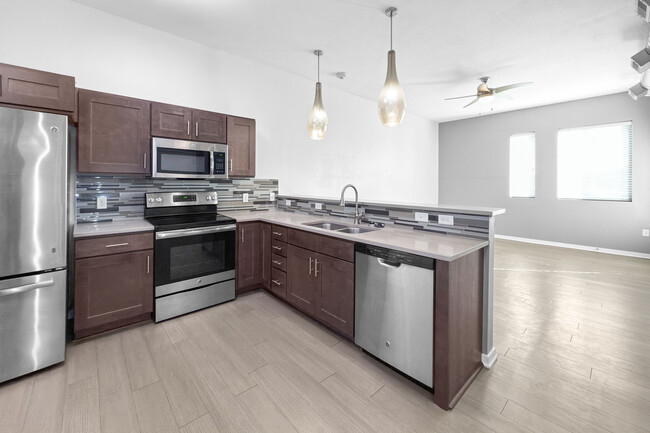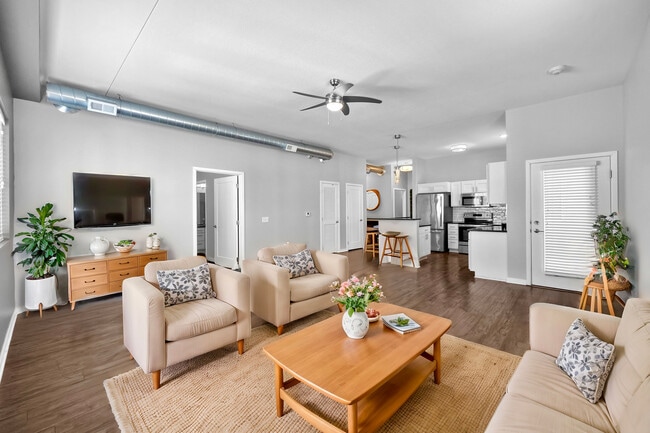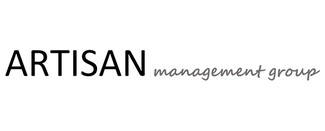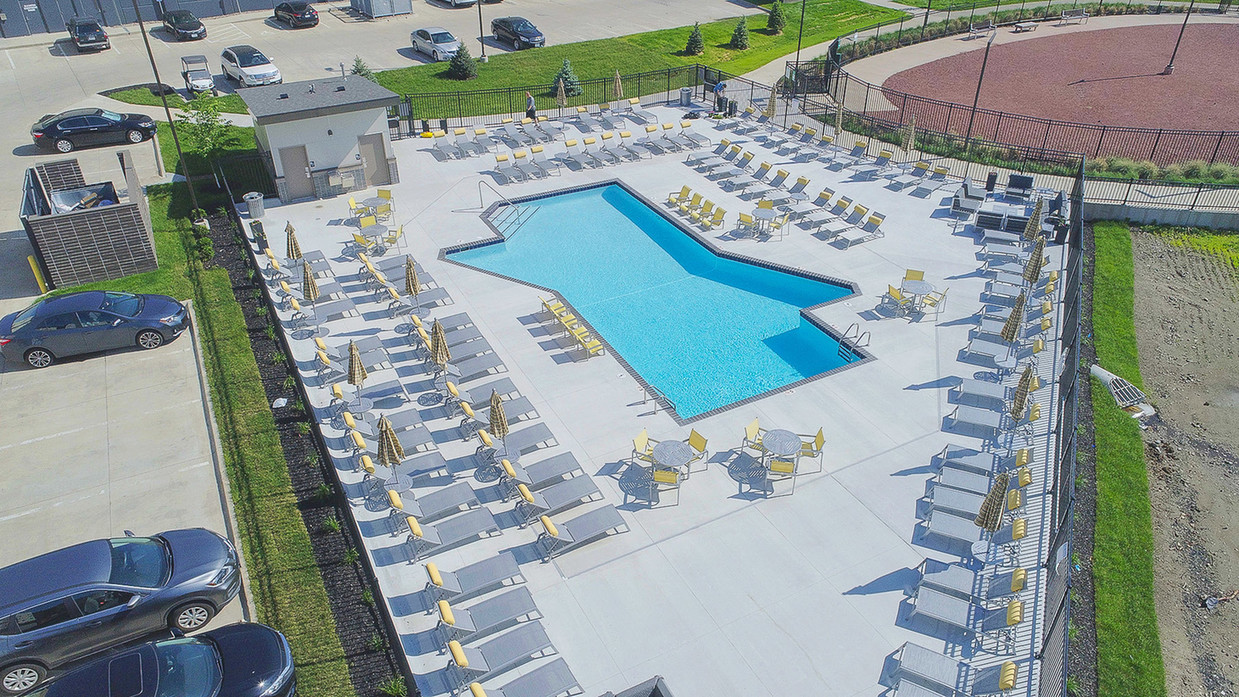Cityville
550 SW 9th St,
Des Moines,
IA
50309
Leasing Office:
550 SW 9th St, Des Moines, IA 50309
-
Monthly Rent
$950 - $2,575
-
Bedrooms
Studio - 3 bd
-
Bathrooms
1 - 3 ba
-
Square Feet
453 - 1,704 sq ft
Pricing & Floor Plans
-
Unit 1-303price $1,020square feet 453availibility Soon
-
Unit 6-309price $1,030square feet 453availibility Soon
-
Unit 7-209price $1,075square feet 453availibility Soon
-
Unit 2-303price $1,030square feet 467availibility Soon
-
Unit 8-105price $1,110square feet 550availibility Soon
-
Unit 4-302price $1,250square feet 632availibility Soon
-
Unit 3-305price $1,270square feet 758availibility Soon
-
Unit 2-305price $1,300square feet 694availibility Soon
-
Unit 4-311price $1,300square feet 694availibility Soon
-
Unit 5-302price $1,300square feet 650availibility Soon
-
Unit 4-310price $1,300square feet 694availibility Soon
-
Unit 3-205price $1,330square feet 758availibility Soon
-
Unit 9-103price $1,335square feet 707availibility Soon
-
Unit 8-103price $1,335square feet 707availibility Soon
-
Unit 9-102price $1,425square feet 784availibility Soon
-
Unit 8-102price $1,425square feet 785availibility Soon
-
Unit 5-406price $1,450square feet 805availibility Soon
-
Unit 9-101price $1,495square feet 829availibility Soon
-
Unit 8-101price $1,495square feet 831availibility Soon
-
Unit 9-104price $1,535square feet 887availibility Soon
-
Unit 9-108price $1,585square feet 960availibility Soon
-
Unit 6-306price $1,645square feet 1,053availibility Soon
-
Unit 3-212price $1,675square feet 1,161availibility Soon
-
Unit 5-209price $1,725square feet 1,125availibility Soon
-
Unit 9-107price $1,725square feet 1,039availibility Soon
-
Unit 1-302price $1,750square feet 1,102availibility Soon
-
Unit 9-105price $1,865square feet 1,175availibility Soon
-
Unit 8-107price $1,925square feet 1,261availibility Soon
-
Unit 8-108price $1,945square feet 1,281availibility Soon
-
Unit 8-106price $2,425square feet 1,475availibility Soon
-
Unit 8-110price $2,105square feet 1,261availibility Soon
-
Unit 5-205price $2,250square feet 1,425availibility Soon
-
Unit 8-305price $2,250square feet 1,425availibility Soon
-
Unit 9-205price $2,300square feet 1,425availibility Soon
-
Unit 8-109price $2,350square feet 1,435availibility Soon
-
Unit 9-106price $2,450square feet 1,509availibility Soon
-
Unit 8-104price $2,575square feet 1,704availibility Soon
-
Unit 1-303price $1,020square feet 453availibility Soon
-
Unit 6-309price $1,030square feet 453availibility Soon
-
Unit 7-209price $1,075square feet 453availibility Soon
-
Unit 2-303price $1,030square feet 467availibility Soon
-
Unit 8-105price $1,110square feet 550availibility Soon
-
Unit 4-302price $1,250square feet 632availibility Soon
-
Unit 3-305price $1,270square feet 758availibility Soon
-
Unit 2-305price $1,300square feet 694availibility Soon
-
Unit 4-311price $1,300square feet 694availibility Soon
-
Unit 5-302price $1,300square feet 650availibility Soon
-
Unit 4-310price $1,300square feet 694availibility Soon
-
Unit 3-205price $1,330square feet 758availibility Soon
-
Unit 9-103price $1,335square feet 707availibility Soon
-
Unit 8-103price $1,335square feet 707availibility Soon
-
Unit 9-102price $1,425square feet 784availibility Soon
-
Unit 8-102price $1,425square feet 785availibility Soon
-
Unit 5-406price $1,450square feet 805availibility Soon
-
Unit 9-101price $1,495square feet 829availibility Soon
-
Unit 8-101price $1,495square feet 831availibility Soon
-
Unit 9-104price $1,535square feet 887availibility Soon
-
Unit 9-108price $1,585square feet 960availibility Soon
-
Unit 6-306price $1,645square feet 1,053availibility Soon
-
Unit 3-212price $1,675square feet 1,161availibility Soon
-
Unit 5-209price $1,725square feet 1,125availibility Soon
-
Unit 9-107price $1,725square feet 1,039availibility Soon
-
Unit 1-302price $1,750square feet 1,102availibility Soon
-
Unit 9-105price $1,865square feet 1,175availibility Soon
-
Unit 8-107price $1,925square feet 1,261availibility Soon
-
Unit 8-108price $1,945square feet 1,281availibility Soon
-
Unit 8-106price $2,425square feet 1,475availibility Soon
-
Unit 8-110price $2,105square feet 1,261availibility Soon
-
Unit 5-205price $2,250square feet 1,425availibility Soon
-
Unit 8-305price $2,250square feet 1,425availibility Soon
-
Unit 9-205price $2,300square feet 1,425availibility Soon
-
Unit 8-109price $2,350square feet 1,435availibility Soon
-
Unit 9-106price $2,450square feet 1,509availibility Soon
-
Unit 8-104price $2,575square feet 1,704availibility Soon
Fees and Policies
The fees below are based on community-supplied data and may exclude additional fees and utilities.
- One-Time Move-In Fees
-
Administrative Fee$150
-
Application Fee$50
- Dogs Allowed
-
Monthly pet rent$30
-
One time Fee$350
-
Pet deposit$0
-
Pet Limit2
-
Comments:Up to 2 Pets Allowed- 1 Pet = $350 one time pet fee, 2 Pets= $500 one time pet fee
- Cats Allowed
-
Monthly pet rent$30
-
One time Fee$350
-
Pet deposit$0
-
Pet Limit2
-
Comments:Up to 2 Pets Allowed- 1 Pet = $350 one time pet fee, 2 Pets= $500 one time pet fee
- Parking
-
Surface Lot--
-
Garage$75 - $128/mo1 Max, Assigned Parking
- Storage Fees
-
Storage Unit$25/mo
Details
Lease Options
-
3 months, 4 months, 5 months, 6 months, 7 months, 8 months, 9 months, 10 months, 11 months, 12 months, 13 months, 14 months, 15 months, 16 months, 17 months, 18 months
Property Information
-
Built in 2015
-
330 units/4 stories
Matterport 3D Tours
About Cityville
EXPLORE OUR BRAND NEW WALK-UP APARTMENT HOMES! We are excited to announce that the construction of 18 brand-new walk-up apartment homes is nearing completion, and pre-leasing has commenced! These new homes will begin to be available May 1st, 2025, and offer direct access and today’s top-of-the-line modern finishes. With quick access to popular downtown amenities like Gray’s Lake, Principal Park, and the vibrant downtown Des Moines nightlife and restaurant scene, Cityville on 9th is your premier choice for downtown Des Moines living. Experience the best of downtown living with unparalleled amenities, including our resort-style pool, state-of-the-art fitness center, and expansive dog park. Each of our studio, 1, 2, and 3-bedroom apartments places the excitement of downtown Des Moines, along with convenient access to the area's extensive bike trail system, right at your doorstep. Schedule a tour today to discover how Cityville on 9th perfectly complements your lifestyle.
Cityville is an apartment community located in Polk County and the 50309 ZIP Code. This area is served by the Des Moines Independent Community attendance zone.
Unique Features
- ** Decorative Light Fixtures
- FREE Surface Level Parking
- Granite Countertops
- Stainless Steel Appliances and Cabinet Hardware
- Courtyard
- Dog Park
- Modern Finishes
- Near Public Transportation
- City-Skyline Views
- ** Granite Countertops
- 9"-11' High Ceilings
- Decorative Light Fixtures
- Minutes to Interstate
- Near Shopping, Dining and Entertainment
- 24 Hour Fitness Center with Yoga Studio
- Enhanced Closet Systems
- Tile Backsplash
- Upgraded Flooring
- ** Enhanced Closet Systems
- ** Upgraded Flooring
- Theater Room with Surround Sound
- Clubhouse with Kitchenette and Coffee Bar
- Convenient Urban Location
- Reserved Heated Parking Available
- ** Tile Backsplash
- Game Room with Pool Table, Foosball, and Shuffle Board
- New Walk-up Homes Available June 1st
- Outdoor Fire Pit
Contact
Community Amenities
Pool
Fitness Center
Elevator
Clubhouse
Controlled Access
Recycling
Business Center
Grill
Property Services
- Controlled Access
- Maintenance on site
- Property Manager on Site
- 24 Hour Access
- On-Site Retail
- Recycling
- Renters Insurance Program
- Planned Social Activities
- Pet Care
- Pet Play Area
- Public Transportation
- Key Fob Entry
Shared Community
- Elevator
- Business Center
- Clubhouse
- Lounge
- Multi Use Room
- Breakfast/Coffee Concierge
- Storage Space
- Conference Rooms
- Walk-Up
Fitness & Recreation
- Fitness Center
- Pool
- Walking/Biking Trails
- Gameroom
- Media Center/Movie Theatre
Outdoor Features
- Sundeck
- Courtyard
- Grill
- Picnic Area
- Dog Park
Apartment Features
Washer/Dryer
Air Conditioning
Dishwasher
High Speed Internet Access
Walk-In Closets
Island Kitchen
Granite Countertops
Microwave
Highlights
- High Speed Internet Access
- Wi-Fi
- Washer/Dryer
- Air Conditioning
- Heating
- Ceiling Fans
- Smoke Free
- Cable Ready
- Satellite TV
- Storage Space
- Tub/Shower
- Surround Sound
- Sprinkler System
- Wheelchair Accessible (Rooms)
Kitchen Features & Appliances
- Dishwasher
- Disposal
- Ice Maker
- Granite Countertops
- Stainless Steel Appliances
- Pantry
- Island Kitchen
- Eat-in Kitchen
- Kitchen
- Microwave
- Oven
- Refrigerator
- Freezer
- Quartz Countertops
Model Details
- Carpet
- Vinyl Flooring
- High Ceilings
- Family Room
- Office
- Vaulted Ceiling
- Views
- Walk-In Closets
- Large Bedrooms
- Balcony
- Patio
- Deck
- Controlled Access
- Maintenance on site
- Property Manager on Site
- 24 Hour Access
- On-Site Retail
- Recycling
- Renters Insurance Program
- Planned Social Activities
- Pet Care
- Pet Play Area
- Public Transportation
- Key Fob Entry
- Elevator
- Business Center
- Clubhouse
- Lounge
- Multi Use Room
- Breakfast/Coffee Concierge
- Storage Space
- Conference Rooms
- Walk-Up
- Sundeck
- Courtyard
- Grill
- Picnic Area
- Dog Park
- Fitness Center
- Pool
- Walking/Biking Trails
- Gameroom
- Media Center/Movie Theatre
- ** Decorative Light Fixtures
- FREE Surface Level Parking
- Granite Countertops
- Stainless Steel Appliances and Cabinet Hardware
- Courtyard
- Dog Park
- Modern Finishes
- Near Public Transportation
- City-Skyline Views
- ** Granite Countertops
- 9"-11' High Ceilings
- Decorative Light Fixtures
- Minutes to Interstate
- Near Shopping, Dining and Entertainment
- 24 Hour Fitness Center with Yoga Studio
- Enhanced Closet Systems
- Tile Backsplash
- Upgraded Flooring
- ** Enhanced Closet Systems
- ** Upgraded Flooring
- Theater Room with Surround Sound
- Clubhouse with Kitchenette and Coffee Bar
- Convenient Urban Location
- Reserved Heated Parking Available
- ** Tile Backsplash
- Game Room with Pool Table, Foosball, and Shuffle Board
- New Walk-up Homes Available June 1st
- Outdoor Fire Pit
- High Speed Internet Access
- Wi-Fi
- Washer/Dryer
- Air Conditioning
- Heating
- Ceiling Fans
- Smoke Free
- Cable Ready
- Satellite TV
- Storage Space
- Tub/Shower
- Surround Sound
- Sprinkler System
- Wheelchair Accessible (Rooms)
- Dishwasher
- Disposal
- Ice Maker
- Granite Countertops
- Stainless Steel Appliances
- Pantry
- Island Kitchen
- Eat-in Kitchen
- Kitchen
- Microwave
- Oven
- Refrigerator
- Freezer
- Quartz Countertops
- Carpet
- Vinyl Flooring
- High Ceilings
- Family Room
- Office
- Vaulted Ceiling
- Views
- Walk-In Closets
- Large Bedrooms
- Balcony
- Patio
- Deck
| Monday | 8am - 5:30pm |
|---|---|
| Tuesday | 8am - 5:30pm |
| Wednesday | 8am - 5:30pm |
| Thursday | 9am - 5:30pm |
| Friday | 8am - 5:30pm |
| Saturday | 10am - 2pm |
| Sunday | Closed |
Situated in the heart of Iowa’s capital city, Downtown Des Moines is a vibrant district on the rise. Downtown Des Moines is a hub for activity in the city, with plenty of major employers, cultural attractions, festive events, recreational opportunities, and shopping and dining options all available within the confines of the neighborhood.
There are a wide variety of apartments available for rent throughout Downtown Des Moines. Wherever your rental is, you’re sure to be near the action in this walkable neighborhood. Many of the apartments in this area boast river views, with the Racoon and Des Moines rivers forming the southern and eastern borders of the community, respectively.
Residents and visitors alike enjoy access to area destinations such as Pappajohn Sculpture Park, Principal Park, and Wells Fargo Arena in Downtown Des Moines. A condensed, walkable layout in the heart of the city makes it easy to get wherever you need to be in Downtown Des Moines.
Learn more about living in Downtown Des Moines| Colleges & Universities | Distance | ||
|---|---|---|---|
| Colleges & Universities | Distance | ||
| Drive: | 4 min | 1.8 mi | |
| Drive: | 7 min | 3.1 mi | |
| Drive: | 9 min | 4.4 mi | |
| Drive: | 21 min | 13.9 mi |
 The GreatSchools Rating helps parents compare schools within a state based on a variety of school quality indicators and provides a helpful picture of how effectively each school serves all of its students. Ratings are on a scale of 1 (below average) to 10 (above average) and can include test scores, college readiness, academic progress, advanced courses, equity, discipline and attendance data. We also advise parents to visit schools, consider other information on school performance and programs, and consider family needs as part of the school selection process.
The GreatSchools Rating helps parents compare schools within a state based on a variety of school quality indicators and provides a helpful picture of how effectively each school serves all of its students. Ratings are on a scale of 1 (below average) to 10 (above average) and can include test scores, college readiness, academic progress, advanced courses, equity, discipline and attendance data. We also advise parents to visit schools, consider other information on school performance and programs, and consider family needs as part of the school selection process.
View GreatSchools Rating Methodology
Property Ratings at Cityville
Lived here for over a year. Pros: Love the proximity to Grays Lake and downtown! The free parking is awesome, but spots fill up and I often have to park on the street. Cons: Expensive. Walls are extremely thin and the pounding footsteps from the person living above me are SO loud. I liked it better when Indigo managed the property…Artisan is not responsive and has ghosted me several times when I’ve had questions about things. 2 of the 3 treadmills have been broken for ages.
Property Manager at Cityville, Responded To This Review
We apologize for the issues you've experienced during your stay. Your thoughts are important to us. Please reach out to our property manager at 515.274.7007 so we can discuss further. Thank you.
Cityville has been the perfect fit for me. Office staff is kind and helpful, and maintenance is timely and professional! Love it.
I moved in to Cityville in December and ever since they have been so helpful and responsive to everything I’ve needed. It is MUCH appreciated! :)
I love the location of Cityville! The free parking, dog park and pool are an added bonus!
I enjoy cityville’s location because I can walk to the nightlife downtown and walk my dog to Gray’s Lake.
Excellent everything! Always clean. Friendly staff and neighbors.????
Property Manager at Cityville, Responded To This Review
Thank you so much for your review! We're so glad our team and your neighbors are helpful when you need it and thanks for letting us know!
Cityville makes you feel like you are at home. They have awesome amenities for me and my puppy. My most favorite part of living here is the walk way that leads to Greys Lake. We love that mile walk!
Property Manager at Cityville, Responded To This Review
We're so glad you call Cityville and downtown Des Moines your home and are enjoying everything around it - especially the trails! Thanks for leaving us this review!
Cityville is the perfect location for me and my new puppy! The dog park brings a welcoming community to such a large group of apartments.
Property Manager at Cityville, Responded To This Review
Congrats on your new addition! We're so glad you and your furry friend enjoy the park. May we suggest the nearby bike trail to Gray's Lake too? Thanks so much for your review of Cityville!
I’ve been living here for a few years. Amenities are good. I like their coffee machine. Apartments are nice too. Their gym isn’t bad either. I like the outdoor amenities as well (pool, dog park, outdoor grilling, etc.)
I absolutely LOVE living at Cityville. It is super close to downtown, and the walking/biking paths to Grey's Lake. The layout of the apartment is unique, in a super functional way.
Property Manager at Cityville, Responded To This Review
Thank you so much! We're glad you're enjoying everything that downtown Des Moines (and Cityville) has to offer!
Cityville is the perfect location for anyone wanting to live near downtown Des Moines! It’s a close drive or walk to court ave, walking distance to Gray’s lake, and the area is continuing to grow! The apartment itself has a spacious, modern feel with all the amenities you could think of. I also enjoyed the dog park, pool, and cookout area when the weather is nice. 10/10 would recommend!!!
Property Manager at Cityville, Responded To This Review
Thank you so much for this review! We're so glad you're enjoying the downtown Des Moines amenities as well as Cityville's! Home is where you - and your furry friend - make it and we're so glad you choose us. Here's to nicer weather for all those outdoor events!
Mark From our maintenance team at Ciityville was absolutely great.. I had a work order that was done and he was efficient professional as well as knowledgeable regarding doing my repairs. Barely new he was there while continued to work from home. Thank you so much your work was greatly appreciated especially how efficient he handled my issues. Thank you Mark and the Cityville maintenance team for being so respponsive in such an awful time.
My boyfriend recently moved to Cityville last Fall (I'm currently a college student and visit often) and we have absolutely loved it. It's an awesome location (just across MLK from Downtown Des Moines) -- Practically within the heart of the city, but with far more privacy. Amenities include an outdoor pool/patio, a cinema room with a projector (my personal favorite), an athletic facility, and a clubhouse for hosting events.
Apartments are nice and updated. Amazing amenities including a new trail connecting to Gray's Lake. The staff is kind and responsive to resident needs.
I had a long journey trying to find the perfect apartment for my best friend and myself. We wanted to find something that best fit both of our goals/desires. The number 1 thing we wanted in an apartment was huge walk in closets. We both have a lot of clothes and didn’t want to fight about who gets the walk in closet and who doesn’t. After looking at a few different floor plans. We finally found the perfect one with two huge walk in closets! We’ve been here for about 1 month now and we’re in love! Thank you so much Cityville. -Briana Johnson
I just recently moved to Cityville and I absolutely love it here! Its close to everything you need, without living in the heart of downtown. it comes with great amenities such as the dog park, fitness center, community center and soon a pool! I love my apartment, its supper spacious, modern finishes all for a reasonable price. Comes with free parking which is a plus especially because most places downtown have a extra fee for parking. Glad I chose Cityville, as my new place to live!
Cityville was extremely flexible with my need for a short term lease. The staff was helpful throughout the whole process. My studio is perfect with modern appliances. Parking is also always available.
So happy with our decision to move into Cityville! The staff is very helpful and accommodating and the neighbors are very friendly. We also love how dog friendly Cityville is. Our pup loves the dog park! The units are very spacious and clean. There is much to do around the area and restaurants and attractions are close enough to walk to.
This complex is absolutely the best place to live downtown! Its close to all of the fun bars and restaurants and within walking distance to Principal Park and Fuzzy's Tacos. Yet it is far enough away from downtown that you don't have to pay extra for parking and you don't really hear things like the train, sirens or loud music from the bars. The staff is great and the apartments are very nice and new. The appliances are all very energy efficient, so the electric and water bills are never too outrageous. The complex also has some cool features like a movie theatre with built in Apple TV, a free pool table and exercise facility. It is also a fairly quite complex, aside from the occasional neighbor noise. For as many units as there are, I really don't see many people out and about.
I've lived at Cityville for about 6 months now and I love everything about Cityville--great amenities, new apartments, climate controlled parking, professional and responsive management, close to downtown (but not in), easily accessible, and a great community feel. I am so glad I decided to live here! Maintenance was super fast with my request. They have some events for residents so it is a great chance to meet other residents. Highly recommend!
I have been living here for about 8 months now since the place first opened. I mean it when I say I love everything. I have had bad experiences renting in the past, but this place is amazing. The apartment manager is prompt to respond to e-mails, he is very friendly and understanding with any complaints, and he makes sure any maintenance requests are taken care of immediately. The location is perfect, so close to downtown but not right in the middle of everything where you would have to worry about parking or roads being closed for any events. I am able to walk to the farmers market, Iowa Cubs games, etc and I love that! I would highly recommend Cityville to anybody looking to move to the downtown area.
Cityville Photos
-
Cityville
-
Studio, 1BA - Capital City 2/453 SF
-
Outdoor Firepit
-
Kitchen
-
Living Room
-
Living Room
-
Living Room
-
Dining Area
-
Living Room
Models
-
Living Room
-
Bedroom
-
Kitchen
-
Kitchen
Nearby Apartments
Within 50 Miles of Cityville
View More Communities-
Gateway Lofts
1719 Grand Ave
Des Moines, IA 50309
2 Br $1,740 0.9 mi
-
Cambridge Court Apartments
1225 11th St
West Des Moines, IA 50265
1-2 Br $975-$1,325 4.7 mi
-
Eastwood on Grand
2120 Grand Ave
West Des Moines, IA 50265
1-2 Br $850-$1,050 5.6 mi
-
Elm Village Apartments
3705 Elm Dr
Urbandale, IA 50322
2 Br $910 6.2 mi
-
Westwood Apartments
238 52nd St
West Des Moines, IA 50265
1-2 Br $1,005-$1,265 7.7 mi
-
Sterling Pointe
10509 Dorset Dr
Johnston, IA 50131
2-3 Br $1,250-$1,565 9.7 mi
Cityville has studios to three bedrooms with rent ranges from $950/mo. to $2,575/mo.
You can take a virtual tour of Cityville on Apartments.com.
Cityville is in Downtown Des Moines in the city of Des Moines. Here you’ll find three shopping centers within 2.6 miles of the property. Five parks are within 2.6 miles, including Science Center of Iowa, Mac Rae Park, and Western Gateway Park.
What Are Walk Score®, Transit Score®, and Bike Score® Ratings?
Walk Score® measures the walkability of any address. Transit Score® measures access to public transit. Bike Score® measures the bikeability of any address.
What is a Sound Score Rating?
A Sound Score Rating aggregates noise caused by vehicle traffic, airplane traffic and local sources
