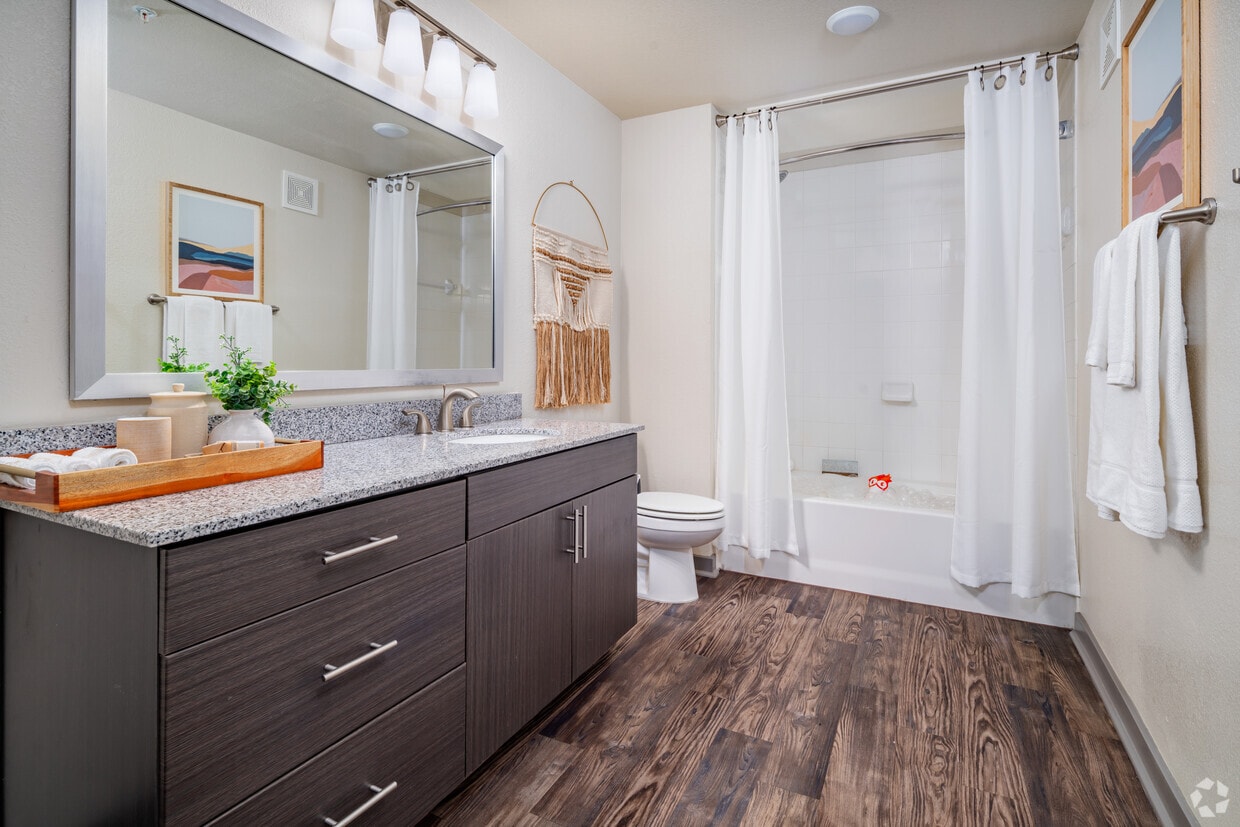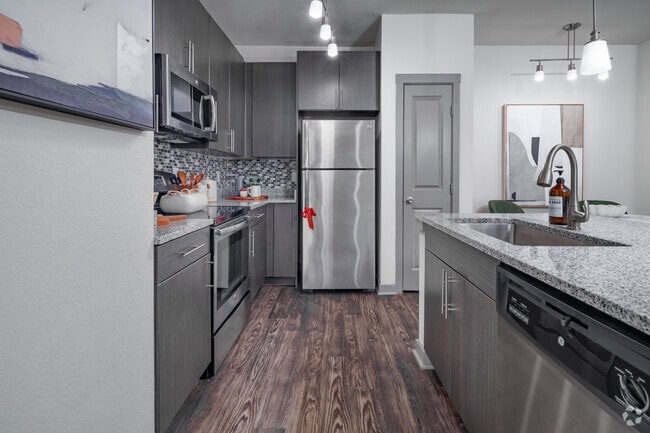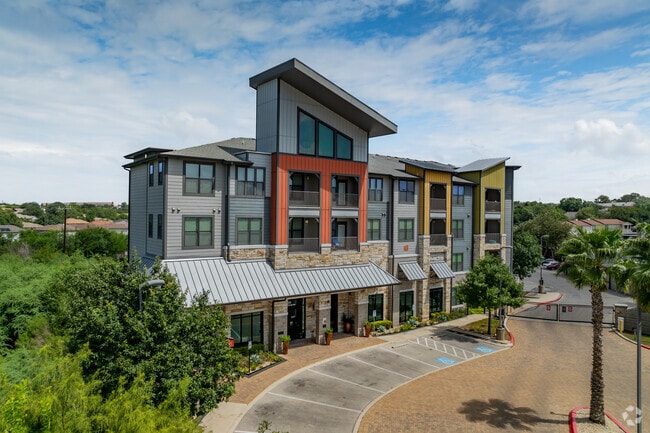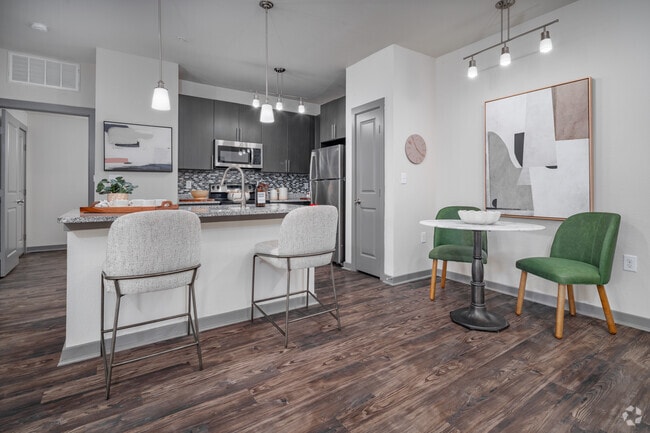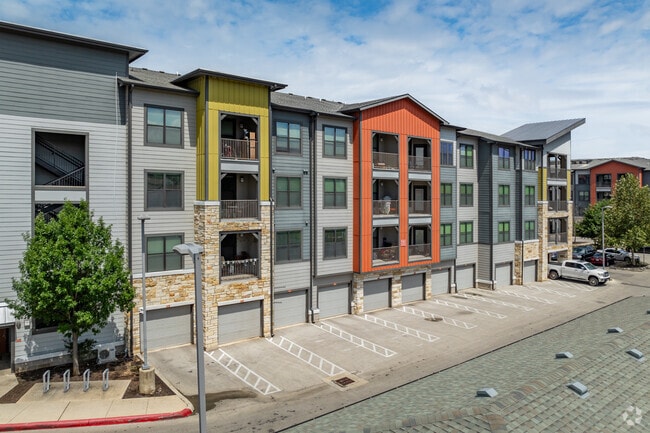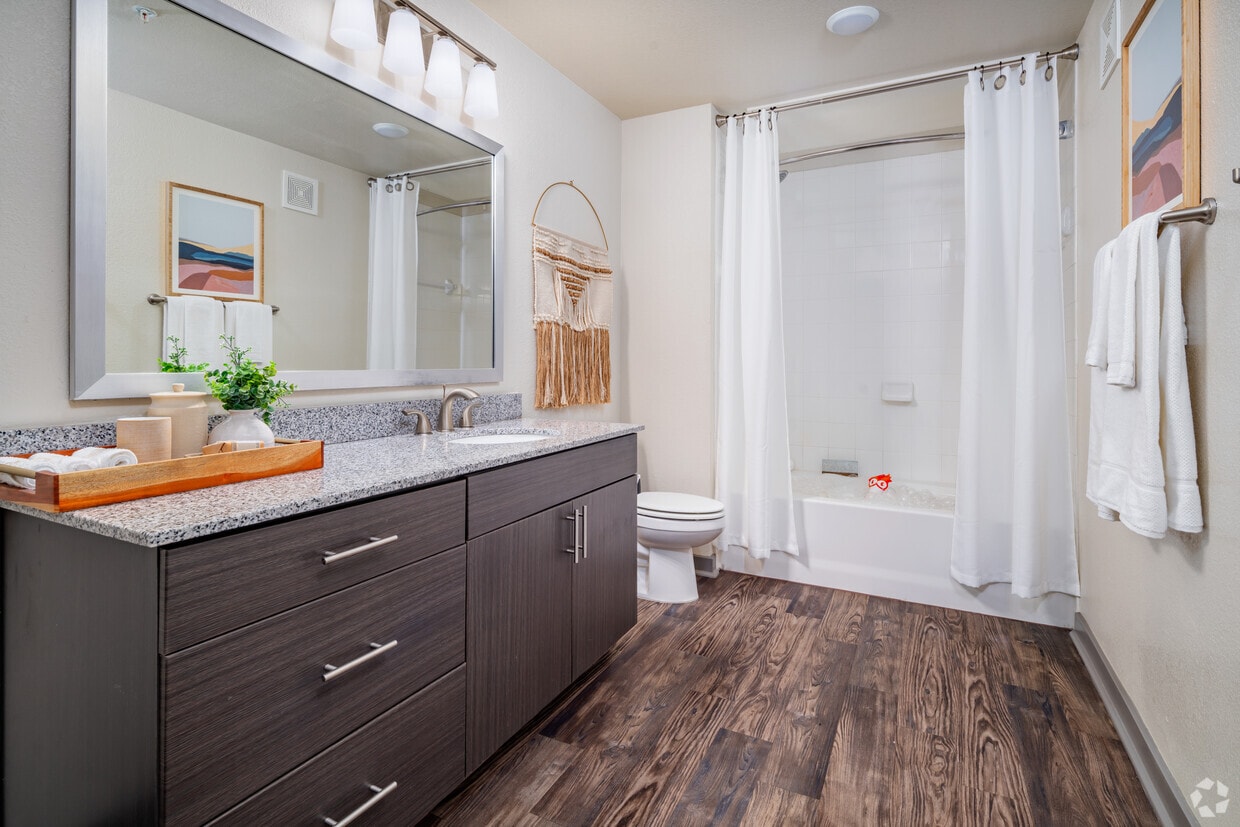-
Monthly Rent
$1,280 - $2,682
-
Bedrooms
1 - 2 bd
-
Bathrooms
1 - 2 ba
-
Square Feet
612 - 1,200 sq ft
Pricing & Floor Plans
-
Unit 3215price $1,280square feet 612availibility Now
-
Unit 3108price $1,285square feet 612availibility Jul 17
-
Unit 3407price $1,305square feet 612availibility Sep 7
-
Unit 2221price $1,290square feet 687availibility Now
-
Unit 2405price $1,340square feet 687availibility Now
-
Unit 3410price $1,425square feet 687availibility Jun 26
-
Unit 2104price $1,350square feet 717availibility Now
-
Unit 2308price $1,400square feet 717availibility Now
-
Unit 2208price $1,400square feet 717availibility Now
-
Unit 1408price $1,395square feet 778availibility Jul 17
-
Unit 1322price $1,345square feet 778availibility Aug 2
-
Unit 1215price $1,745square feet 1,037availibility Now
-
Unit 1404price $1,825square feet 1,037availibility Jul 4
-
Unit 3304price $1,775square feet 1,037availibility Jul 16
-
Unit 2214price $1,782square feet 1,141availibility Now
-
Unit 1225price $1,822square feet 1,141availibility Now
-
Unit 1125price $1,807square feet 1,141availibility Jul 7
-
Unit 1423price $1,787square feet 1,007availibility Jun 10
-
Unit 1330price $1,762square feet 1,007availibility Jul 23
-
Unit 3215price $1,280square feet 612availibility Now
-
Unit 3108price $1,285square feet 612availibility Jul 17
-
Unit 3407price $1,305square feet 612availibility Sep 7
-
Unit 2221price $1,290square feet 687availibility Now
-
Unit 2405price $1,340square feet 687availibility Now
-
Unit 3410price $1,425square feet 687availibility Jun 26
-
Unit 2104price $1,350square feet 717availibility Now
-
Unit 2308price $1,400square feet 717availibility Now
-
Unit 2208price $1,400square feet 717availibility Now
-
Unit 1408price $1,395square feet 778availibility Jul 17
-
Unit 1322price $1,345square feet 778availibility Aug 2
-
Unit 1215price $1,745square feet 1,037availibility Now
-
Unit 1404price $1,825square feet 1,037availibility Jul 4
-
Unit 3304price $1,775square feet 1,037availibility Jul 16
-
Unit 2214price $1,782square feet 1,141availibility Now
-
Unit 1225price $1,822square feet 1,141availibility Now
-
Unit 1125price $1,807square feet 1,141availibility Jul 7
-
Unit 1423price $1,787square feet 1,007availibility Jun 10
-
Unit 1330price $1,762square feet 1,007availibility Jul 23
Fees and Policies
The fees below are based on community-supplied data and may exclude additional fees and utilities. Use the Cost Calculator to add these fees to the base price.
- One-Time Move-In Fees
-
Administrative Fee$150
-
Application Fee$75
- Dogs Allowed
-
Monthly pet rent$25
-
One time Fee$350
-
Pet deposit$0
-
Weight limit80 lb
-
Pet Limit2
-
Restrictions:Breed restrictions may apply.
-
Comments:Non-refundable pet fees apply ($350 for your first pet, $250 for a second pet).
- Cats Allowed
-
Monthly pet rent$25
-
One time Fee$350
-
Pet deposit$0
-
Weight limit80 lb
-
Pet Limit2
-
Restrictions:Breed restrictions may apply.
-
Comments:Non-refundable pet fees apply ($350 for your first pet, $250 for a second pet).
- Parking
-
Surface Lot--
-
Other--
-
GarageAttached and Detached Garages Available.Please call us for complete Parking information.--
Details
Lease Options
-
Short term lease
Property Information
-
Built in 2016
-
248 units/4 stories
-
Furnished Units Available
Matterport 3D Tours
About Axis Hamilton
Find your new space in San Antonio in the luxury apartment community of Axis Hamilton. Our designer one- and two-bedroom apartments offer a secure, all-inclusive community within one mile of the South Texas Medical Center and USAA headquarters. Personalize your home from the color of your walls to the length of your lease (3-15 months to fit your needs). Beyond your door, our thoughtfully designed property is an extension of your home, offering a variety of extras to help you get the most out of every day, including cafe workstations, conference room, business center with gourmet coffee, fitness center & yoga studio, private movie theater, game room, and relaxing indoor and outdoor lounges. Your pet will love our pet-friendly community, gated park, and pet wash!Start with a personalized virtual or in-person tour to get paired with a leasing agent. We offer no-touch move-ins, flexible lease terms, furnished options, and more. Just ask what our professional team can do for you.
Axis Hamilton is an apartment community located in Bexar County and the 78229 ZIP Code. This area is served by the Northside Independent School District (NISD) attendance zone.
Unique Features
- Deep Kitchen Sinks With Gooseneck Faucets
- Dining Area
- Espresso Bar
- Outdoor Dining
- Private Patio
- Separate Walk-in Showers
- Washer & Dryer Included
- Coworking Lounge
- Full Basin Sinks
- Garden Tubs
- In-Unit Washer & Dryer
- Large Walk-In Closets
- Courtyard
- Courtyards
- Covered Carports
- Designer Light Fixtures
- Extra Storage
- Furnished Units
- High 9' Ceilings
- Night Patrol
- Spanish-Speaking Staff
- Access to Walking Path
- Additional Parking
- Built-In Bookshelves*
- Custom Cabinetry
- Glass Subway Tile Backsplash
- High-Speed Internet & Cable-Ready
- Sherman Alumni Discount
- Bilt Rewards - Earn Points on Rent
- Blinds Included
- Entertainer's Kitchen
- Resident Lounge
- Resident Portal
- Borrow-a-Bike & Storage
- Celing Fans
- Furnished Unit Options
- Gorgeous Lighting
- Hardwood-Style Flooring
- Island Kitchens
- Mobile App
- Private Patio/Balcony
- Wheelchair Access
- ADA Accessible
- Community Grills
- Gated Pet Park
- Nine Foot Ceilings
- Resident Kitchen
- Stainless Steel Appliances
- Stand Up Showers
- Subway Tile Backsplash
- Double Vanity Sink
- Executive Conference Room
- Granite Countertops
- Kitchen Backsplash
- Kitchen Islands
- Library
- Lush Carpet
- Wood-Style Flooring
Community Amenities
Pool
Fitness Center
Furnished Units Available
Elevator
Clubhouse
Controlled Access
Business Center
Grill
Property Services
- Package Service
- Controlled Access
- Day Care
- Maintenance on site
- Property Manager on Site
- Furnished Units Available
- Maid Service
- Pet Play Area
- Pet Washing Station
Shared Community
- Elevator
- Business Center
- Clubhouse
- Lounge
- Conference Rooms
Fitness & Recreation
- Fitness Center
- Pool
- Walking/Biking Trails
- Gameroom
- Media Center/Movie Theatre
Outdoor Features
- Gated
- Sundeck
- Cabana
- Courtyard
- Grill
- Dog Park
Apartment Features
Washer/Dryer
Air Conditioning
Dishwasher
High Speed Internet Access
Walk-In Closets
Island Kitchen
Granite Countertops
Microwave
Highlights
- High Speed Internet Access
- Wi-Fi
- Washer/Dryer
- Air Conditioning
- Cable Ready
- Storage Space
- Double Vanities
Kitchen Features & Appliances
- Dishwasher
- Disposal
- Granite Countertops
- Stainless Steel Appliances
- Island Kitchen
- Kitchen
- Microwave
- Oven
- Range
- Refrigerator
- Freezer
Model Details
- Carpet
- Dining Room
- High Ceilings
- Recreation Room
- Built-In Bookshelves
- Walk-In Closets
- Furnished
- Balcony
- Patio
- Package Service
- Controlled Access
- Day Care
- Maintenance on site
- Property Manager on Site
- Furnished Units Available
- Maid Service
- Pet Play Area
- Pet Washing Station
- Elevator
- Business Center
- Clubhouse
- Lounge
- Conference Rooms
- Gated
- Sundeck
- Cabana
- Courtyard
- Grill
- Dog Park
- Fitness Center
- Pool
- Walking/Biking Trails
- Gameroom
- Media Center/Movie Theatre
- Deep Kitchen Sinks With Gooseneck Faucets
- Dining Area
- Espresso Bar
- Outdoor Dining
- Private Patio
- Separate Walk-in Showers
- Washer & Dryer Included
- Coworking Lounge
- Full Basin Sinks
- Garden Tubs
- In-Unit Washer & Dryer
- Large Walk-In Closets
- Courtyard
- Courtyards
- Covered Carports
- Designer Light Fixtures
- Extra Storage
- Furnished Units
- High 9' Ceilings
- Night Patrol
- Spanish-Speaking Staff
- Access to Walking Path
- Additional Parking
- Built-In Bookshelves*
- Custom Cabinetry
- Glass Subway Tile Backsplash
- High-Speed Internet & Cable-Ready
- Sherman Alumni Discount
- Bilt Rewards - Earn Points on Rent
- Blinds Included
- Entertainer's Kitchen
- Resident Lounge
- Resident Portal
- Borrow-a-Bike & Storage
- Celing Fans
- Furnished Unit Options
- Gorgeous Lighting
- Hardwood-Style Flooring
- Island Kitchens
- Mobile App
- Private Patio/Balcony
- Wheelchair Access
- ADA Accessible
- Community Grills
- Gated Pet Park
- Nine Foot Ceilings
- Resident Kitchen
- Stainless Steel Appliances
- Stand Up Showers
- Subway Tile Backsplash
- Double Vanity Sink
- Executive Conference Room
- Granite Countertops
- Kitchen Backsplash
- Kitchen Islands
- Library
- Lush Carpet
- Wood-Style Flooring
- High Speed Internet Access
- Wi-Fi
- Washer/Dryer
- Air Conditioning
- Cable Ready
- Storage Space
- Double Vanities
- Dishwasher
- Disposal
- Granite Countertops
- Stainless Steel Appliances
- Island Kitchen
- Kitchen
- Microwave
- Oven
- Range
- Refrigerator
- Freezer
- Carpet
- Dining Room
- High Ceilings
- Recreation Room
- Built-In Bookshelves
- Walk-In Closets
- Furnished
- Balcony
- Patio
| Monday | 9am - 6pm |
|---|---|
| Tuesday | 9am - 6pm |
| Wednesday | 9am - 6pm |
| Thursday | 9am - 6pm |
| Friday | 9am - 6pm |
| Saturday | 10am - 5pm |
| Sunday | Closed |
A true namesake community, this neighborhood is home to several medical facilities, including the University of Texas Health Science Center at San Antonio. Besides housing hospitals and clinics, Medical Center has gorgeous modern apartments and cozy family homes. There are several green spaces for residents to enjoy. For ultimate convenience, the area has several commercial centers filled with restaurants and shops sprinkled throughout the community. Medical Center is also family-friendly with entertainment options anyone at any age can enjoy. Catch a movie at the theater or learn about aquatic creatures at the San Antonio Aquarium.
Just 20 minutes from downtown, this area also attracts commuters looking for convenience. Medical Center is only 15 minutes from the University of Texas at San Antonio as well. Overall, Medical Center is great for renters of any age with any kind of lifestyle.
Learn more about living in Medical Center| Colleges & Universities | Distance | ||
|---|---|---|---|
| Colleges & Universities | Distance | ||
| Drive: | 4 min | 1.7 mi | |
| Drive: | 5 min | 1.8 mi | |
| Drive: | 12 min | 6.0 mi | |
| Drive: | 15 min | 7.2 mi |
 The GreatSchools Rating helps parents compare schools within a state based on a variety of school quality indicators and provides a helpful picture of how effectively each school serves all of its students. Ratings are on a scale of 1 (below average) to 10 (above average) and can include test scores, college readiness, academic progress, advanced courses, equity, discipline and attendance data. We also advise parents to visit schools, consider other information on school performance and programs, and consider family needs as part of the school selection process.
The GreatSchools Rating helps parents compare schools within a state based on a variety of school quality indicators and provides a helpful picture of how effectively each school serves all of its students. Ratings are on a scale of 1 (below average) to 10 (above average) and can include test scores, college readiness, academic progress, advanced courses, equity, discipline and attendance data. We also advise parents to visit schools, consider other information on school performance and programs, and consider family needs as part of the school selection process.
View GreatSchools Rating Methodology
Axis Hamilton Photos
-
Axis Hamilton
-
1BR, 1BA - 792SF
-
1BR, 1BA - 792SF - Granite Countertop Kitchen
-
Clubhouse Exterior
-
1BR, 1BA - 792SF - Kitchens with Islands
-
Unit Exterior
-
Private Garages
-
Aerial Context
-
Gated Pet Park
Nearby Apartments
Within 50 Miles of Axis Hamilton
-
The Standard At Legacy
1938 Sonterra Blvd
San Antonio, TX 78259
1-3 Br $1,305-$3,400 9.5 mi
-
Eleven West
12136 W US Highway 90
San Antonio, TX 78245
1-2 Br $1,155-$2,245 13.5 mi
-
Axis Marketplace
20400 MarketPlace Ave
Kyle, TX 78640
1-3 Br $1,066-$2,890 54.6 mi
-
Water Oak
12234 Heatherly Dr
Austin, TX 78747
1-3 Br $1,190-$2,875 62.8 mi
Axis Hamilton has one to two bedrooms with rent ranges from $1,280/mo. to $2,682/mo.
You can take a virtual tour of Axis Hamilton on Apartments.com.
Axis Hamilton is in Medical Center in the city of San Antonio. Here you’ll find three shopping centers within 1.4 miles of the property. Five parks are within 6.8 miles, including Leon Vista Park and Greenway, Gorrell Park, and Nani Falcone Park.
What Are Walk Score®, Transit Score®, and Bike Score® Ratings?
Walk Score® measures the walkability of any address. Transit Score® measures access to public transit. Bike Score® measures the bikeability of any address.
What is a Sound Score Rating?
A Sound Score Rating aggregates noise caused by vehicle traffic, airplane traffic and local sources
