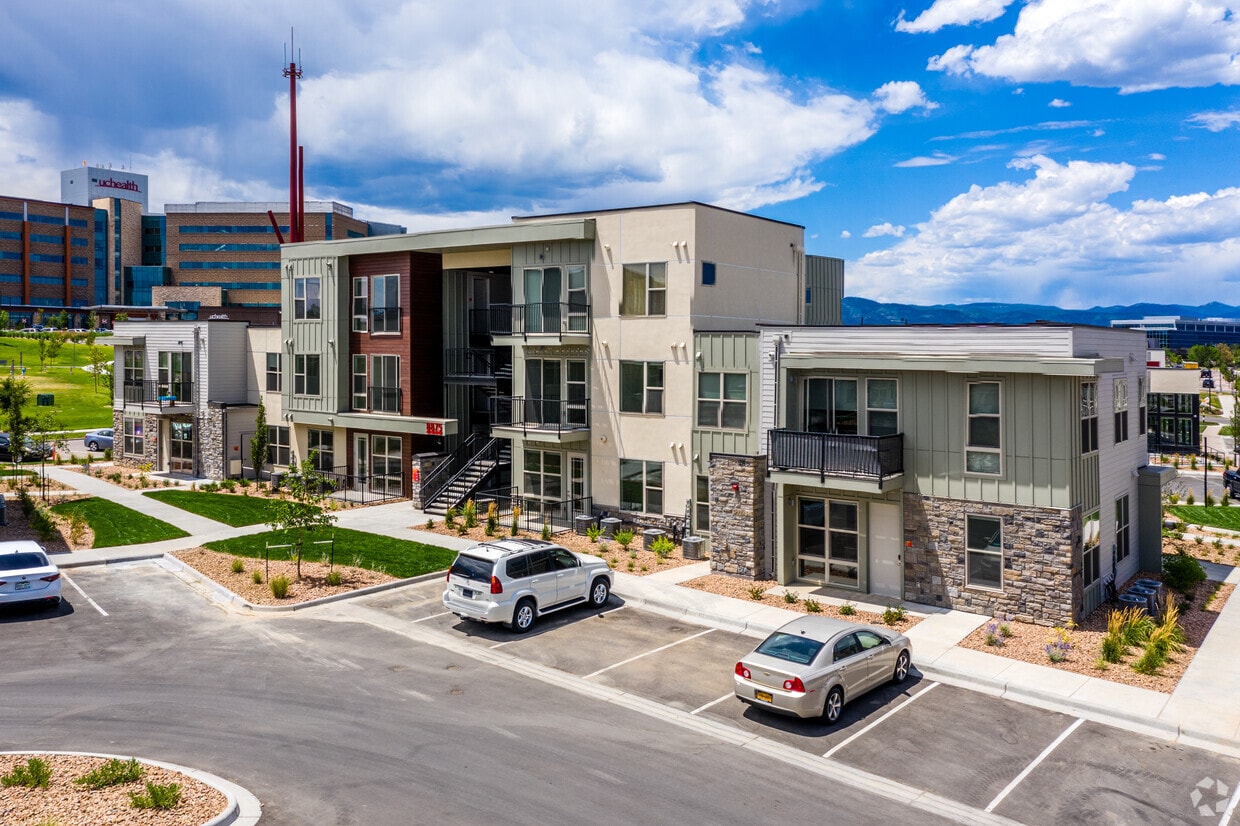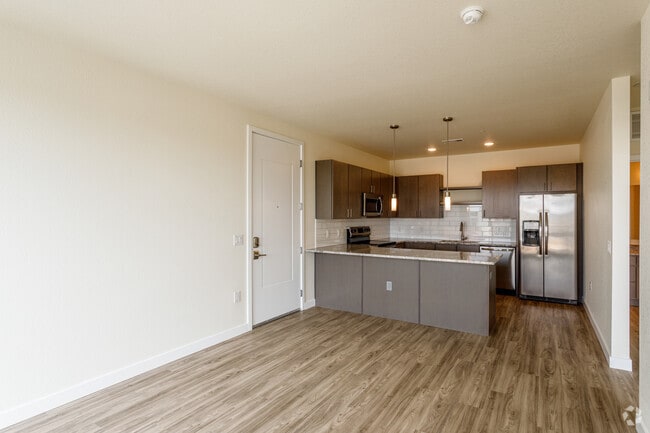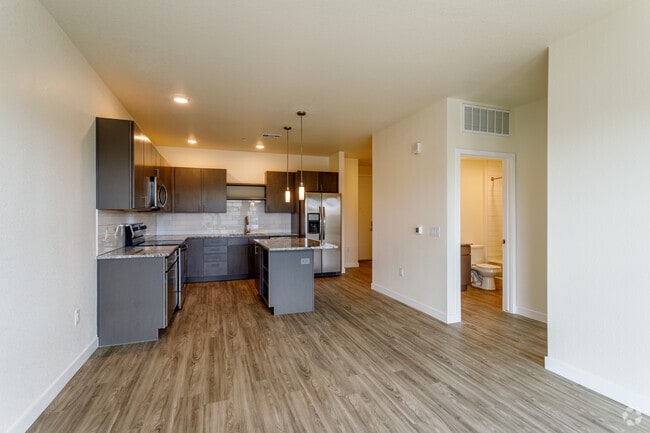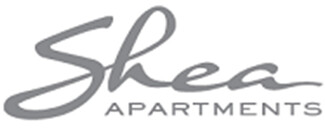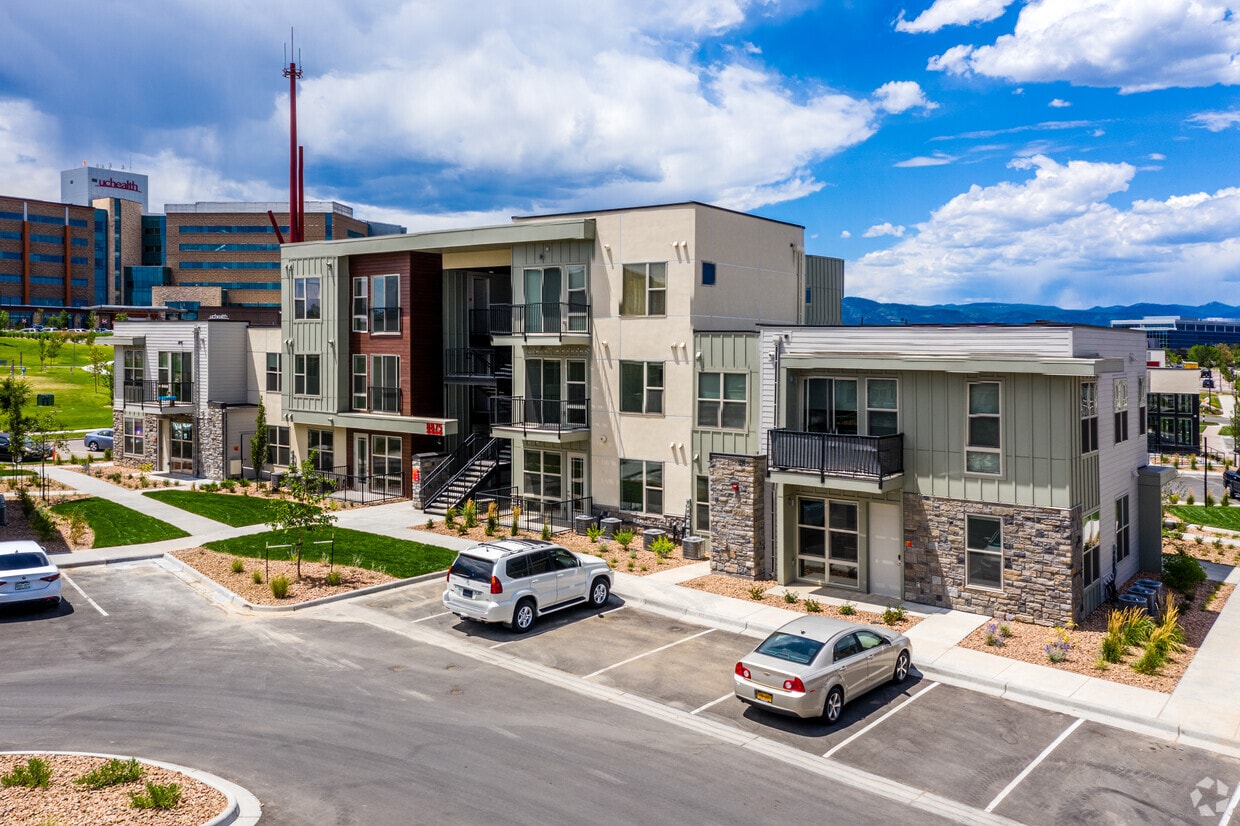-
Monthly Rent
$1,818 - $7,931
-
Bedrooms
Studio - 3 bd
-
Bathrooms
1 - 3.5 ba
-
Square Feet
635 - 1,853 sq ft
Pricing & Floor Plans
-
Unit 17-201price $1,866square feet 635availibility Now
-
Unit 7-303price $1,818square feet 658availibility Now
-
Unit 9-203price $1,885square feet 658availibility Now
-
Unit 12-203price $1,885square feet 658availibility Nov 7
-
Unit 20-104price $1,835square feet 738availibility Now
-
Unit 22-204price $1,898square feet 740availibility Now
-
Unit 5-104price $1,931square feet 740availibility Now
-
Unit 7-106price $1,858square feet 658availibility Now
-
Unit 6-106price $1,918square feet 658availibility Now
-
Unit 6-103price $1,918square feet 658availibility Now
-
Unit 5-207price $2,433square feet 1,184availibility Now
-
Unit 11-208price $2,539square feet 1,184availibility Now
-
Unit 6-207price $2,539square feet 1,184availibility Now
-
Unit 10-107price $2,457square feet 1,115availibility Now
-
Unit 9-102price $2,464square feet 1,115availibility Oct 24
-
Unit 4-102price $2,474square feet 1,115availibility Oct 27
-
Unit 6-101price $2,533square feet 1,115availibility Now
-
Unit 12-108price $2,564square feet 1,115availibility Now
-
Unit 5-108price $2,554square feet 1,115availibility Oct 31
-
Unit 29-103price $3,399square feet 1,658availibility Now
-
Unit 28-103price $3,503square feet 1,658availibility Dec 23
-
Unit 24-103price $3,458square feet 1,658availibility Jan 7, 2026
-
Unit 27-105price $3,506square feet 1,663availibility Now
-
Unit 28-101price $3,626square feet 1,663availibility Now
-
Unit 27-101price $3,645square feet 1,663availibility Now
-
Unit 13-103price $3,513square feet 1,513availibility Now
-
Unit 17-201price $1,866square feet 635availibility Now
-
Unit 7-303price $1,818square feet 658availibility Now
-
Unit 9-203price $1,885square feet 658availibility Now
-
Unit 12-203price $1,885square feet 658availibility Nov 7
-
Unit 20-104price $1,835square feet 738availibility Now
-
Unit 22-204price $1,898square feet 740availibility Now
-
Unit 5-104price $1,931square feet 740availibility Now
-
Unit 7-106price $1,858square feet 658availibility Now
-
Unit 6-106price $1,918square feet 658availibility Now
-
Unit 6-103price $1,918square feet 658availibility Now
-
Unit 5-207price $2,433square feet 1,184availibility Now
-
Unit 11-208price $2,539square feet 1,184availibility Now
-
Unit 6-207price $2,539square feet 1,184availibility Now
-
Unit 10-107price $2,457square feet 1,115availibility Now
-
Unit 9-102price $2,464square feet 1,115availibility Oct 24
-
Unit 4-102price $2,474square feet 1,115availibility Oct 27
-
Unit 6-101price $2,533square feet 1,115availibility Now
-
Unit 12-108price $2,564square feet 1,115availibility Now
-
Unit 5-108price $2,554square feet 1,115availibility Oct 31
-
Unit 29-103price $3,399square feet 1,658availibility Now
-
Unit 28-103price $3,503square feet 1,658availibility Dec 23
-
Unit 24-103price $3,458square feet 1,658availibility Jan 7, 2026
-
Unit 27-105price $3,506square feet 1,663availibility Now
-
Unit 28-101price $3,626square feet 1,663availibility Now
-
Unit 27-101price $3,645square feet 1,663availibility Now
-
Unit 13-103price $3,513square feet 1,513availibility Now
Fees and Policies
The fees below are based on community-supplied data and may exclude additional fees and utilities.
- One-Time Basics
- Due at Move-In
- Deposit300.00
- Due at Move-In
- Dogs
- Dog Rent$35 / mo
Restrictions:Dogs are restricted by breed.Read MoreRead LessComments - Cats
- Cat Rent$35 / mo
Restrictions:Comments
- Surface Lot
- Other
Property Fee Disclaimer: Based on community-supplied data and independent market research. Subject to change without notice. May exclude fees for mandatory or optional services and usage-based utilities.
Details
Lease Options
-
6 - 14 Month Leases
Property Information
-
Built in 2020
-
359 units/3 stories
Matterport 3D Tours
Select a unit to view pricing & availability
About Chroma
Illuminate your life at Chroma Apartments in Highlands Ranch, where modern spaces complement a full spectrum of amenities for active lifestyles. Chroma offers studio, one- and two-bedroom apartment homes, and two- and three-bedroom townhomes conveniently located next to Central Park offering a host of dining and modern retail options. It's easy to curate a vibrant, balanced life at Chroma with nearby outdoor activities and adjacent schools, office spaces and UCHealth Higlands Ranch Hospital.
Chroma is an apartment community located in Douglas County and the 80129 ZIP Code. This area is served by the Douglas County Re 1 attendance zone.
Unique Features
- Stainless steel Energy Star appliances
- Electric vehicle charging stations
- Fitness Center With On-demand Training
- Granite countertops with tile backsplash
- Generous balconies with mountain views
- Poolside lounge with fire pit and hammocks
- Easy access to C-470 and I-25
- Energy efficient double-pane windows
- Glass-top stoves
- Grilling stations
- Brushed nickel fixtures
- Front-load washer/dryer
- Dedicated yoga area, ballet barre and spin studio
- Planned resident events
- Private garages available in select units
- Resort-style pool and spa
- Smart thermostats
- Smoke-free community
- Trx, Cardio, Weights And Kettle Bells
Community Amenities
Pool
Fitness Center
Clubhouse
Business Center
- Maintenance on site
- Property Manager on Site
- Planned Social Activities
- EV Charging
- Business Center
- Clubhouse
- Lounge
- Conference Rooms
- Fitness Center
- Spa
- Pool
- Walking/Biking Trails
- Gameroom
- Sundeck
- Cabana
- Courtyard
- Grill
- Picnic Area
Apartment Features
Washer/Dryer
Air Conditioning
Walk-In Closets
Island Kitchen
- Washer/Dryer
- Air Conditioning
- Heating
- Smoke Free
- Granite Countertops
- Stainless Steel Appliances
- Island Kitchen
- Office
- Views
- Walk-In Closets
- Double Pane Windows
- Balcony
- Maintenance on site
- Property Manager on Site
- Planned Social Activities
- EV Charging
- Business Center
- Clubhouse
- Lounge
- Conference Rooms
- Sundeck
- Cabana
- Courtyard
- Grill
- Picnic Area
- Fitness Center
- Spa
- Pool
- Walking/Biking Trails
- Gameroom
- Stainless steel Energy Star appliances
- Electric vehicle charging stations
- Fitness Center With On-demand Training
- Granite countertops with tile backsplash
- Generous balconies with mountain views
- Poolside lounge with fire pit and hammocks
- Easy access to C-470 and I-25
- Energy efficient double-pane windows
- Glass-top stoves
- Grilling stations
- Brushed nickel fixtures
- Front-load washer/dryer
- Dedicated yoga area, ballet barre and spin studio
- Planned resident events
- Private garages available in select units
- Resort-style pool and spa
- Smart thermostats
- Smoke-free community
- Trx, Cardio, Weights And Kettle Bells
- Washer/Dryer
- Air Conditioning
- Heating
- Smoke Free
- Granite Countertops
- Stainless Steel Appliances
- Island Kitchen
- Office
- Views
- Walk-In Closets
- Double Pane Windows
- Balcony
| Monday | 10am - 6pm |
|---|---|
| Tuesday | 10am - 6pm |
| Wednesday | 10am - 6pm |
| Thursday | 10am - 6pm |
| Friday | 10am - 6pm |
| Saturday | 10am - 5pm |
| Sunday | 12pm - 5pm |
Highlands Ranch is a large, upscale, suburban community located ten miles south of Denver. Large public parks are everywhere, most of which are full of trails to explore on foot or by bike; the largest, Chatfield State Park, also contains a huge lake, which is a popular spot for boating and swimming. Highlands Ranch also provides several facilities for golf, tennis, soccer, and other sports, and of course the nearby mountains offer excellent grounds for skiing, hiking, and biking.
Learn more about living in Highlands Ranch| Colleges & Universities | Distance | ||
|---|---|---|---|
| Colleges & Universities | Distance | ||
| Drive: | 11 min | 5.5 mi | |
| Drive: | 12 min | 5.8 mi | |
| Drive: | 16 min | 11.0 mi | |
| Drive: | 19 min | 12.0 mi |
 The GreatSchools Rating helps parents compare schools within a state based on a variety of school quality indicators and provides a helpful picture of how effectively each school serves all of its students. Ratings are on a scale of 1 (below average) to 10 (above average) and can include test scores, college readiness, academic progress, advanced courses, equity, discipline and attendance data. We also advise parents to visit schools, consider other information on school performance and programs, and consider family needs as part of the school selection process.
The GreatSchools Rating helps parents compare schools within a state based on a variety of school quality indicators and provides a helpful picture of how effectively each school serves all of its students. Ratings are on a scale of 1 (below average) to 10 (above average) and can include test scores, college readiness, academic progress, advanced courses, equity, discipline and attendance data. We also advise parents to visit schools, consider other information on school performance and programs, and consider family needs as part of the school selection process.
View GreatSchools Rating Methodology
Data provided by GreatSchools.org © 2025. All rights reserved.
Transportation options available in Highlands Ranch include Littleton-Mineral, located 3.2 miles from Chroma. Chroma is near Denver International, located 41.5 miles or 46 minutes away.
| Transit / Subway | Distance | ||
|---|---|---|---|
| Transit / Subway | Distance | ||
|
|
Drive: | 7 min | 3.2 mi |
|
|
Drive: | 11 min | 5.9 mi |
|
|
Drive: | 13 min | 7.9 mi |
|
|
Drive: | 15 min | 9.1 mi |
|
|
Drive: | 18 min | 12.4 mi |
| Commuter Rail | Distance | ||
|---|---|---|---|
| Commuter Rail | Distance | ||
|
|
Drive: | 26 min | 16.2 mi |
|
|
Drive: | 26 min | 16.4 mi |
| Drive: | 30 min | 18.2 mi | |
| Drive: | 37 min | 18.4 mi | |
| Drive: | 29 min | 18.4 mi |
| Airports | Distance | ||
|---|---|---|---|
| Airports | Distance | ||
|
Denver International
|
Drive: | 46 min | 41.5 mi |
Time and distance from Chroma.
| Shopping Centers | Distance | ||
|---|---|---|---|
| Shopping Centers | Distance | ||
| Walk: | 6 min | 0.3 mi | |
| Walk: | 13 min | 0.7 mi | |
| Walk: | 15 min | 0.8 mi |
| Parks and Recreation | Distance | ||
|---|---|---|---|
| Parks and Recreation | Distance | ||
|
Carson Nature Center
|
Drive: | 8 min | 3.6 mi |
|
South Platte Park
|
Drive: | 7 min | 3.6 mi |
|
Hudson Gardens
|
Drive: | 10 min | 5.1 mi |
|
Littleton Historical Museum
|
Drive: | 13 min | 5.5 mi |
|
Chatfield State Park
|
Drive: | 21 min | 9.8 mi |
| Hospitals | Distance | ||
|---|---|---|---|
| Hospitals | Distance | ||
| Walk: | 8 min | 0.4 mi | |
| Drive: | 5 min | 2.6 mi | |
| Drive: | 11 min | 6.8 mi |
| Military Bases | Distance | ||
|---|---|---|---|
| Military Bases | Distance | ||
| Drive: | 53 min | 27.8 mi | |
| Drive: | 70 min | 57.1 mi | |
| Drive: | 80 min | 66.8 mi |
Property Ratings at Chroma
I have lived here for 8 months and love it. These are hands down the best apartments. I dont hear my neighbors, the fixtures are high quality and management is friendly and helpful. I am very happy here and so glad I chose Chroma. My apartment is perfect.
Property Manager at Chroma, Responded To This Review
Hello! On behalf of the Chroma team, thank you so much for your review about the past 8 months as our resident! We're so glad that you're enjoying your apartment home and the community. If you ever need anything, please let us know. We are always happy to help! Your Chroma Team
The units are relatively new compared to most other options in the area. The office and maintenance staff are friendly and willing to help however they can. They even followed up with me after a few maintenance requests. The neighborhood feels safe and is kept clean. Out of all of the apartments I’ve lived in (at least 5 all across the country), Chroma by far has been the best all around.
Property Manager at Chroma, Responded To This Review
Hello there! Thank you for the fantastic, 5 star review! We are glad that your experience with our maintenance staff has been a positive. It is great to know that you enjoy living here and have such great things to say about our community. The Chroma team is always here to help if you need anything else! Thank you again for your review. Team Chroma
Life at Chroma Apartments is nothing short of fantastic. The accommodations are brand new and built solid. The location could not be more perfect nestled just off of C470. The amenities are always clean and well maintained, I have never had an issue. However, the real treasure are ladies in the leasing office. Erika, Katherine, and Dannette are always a pleasure. Kind, courteous, and attentive they take care of your every need with a smile and a laugh. Honestly, couldn’t ask for much more.
Property Manager at Chroma, Responded To This Review
Hello! Thank you so much for your amazing review of Chroma Apartments. Our team is committed to providing high-quality customer service and we're so glad that you've had a positive experience! We're so happy to hear that our Leasing Specialist Erika, Leasing Specialist Dannette and Assistant Manager Katherine were able to take care of you. If you need anything please don't hesitate to reach out to us. Thanks for choosing Chroma!
Starting with the staff, Erika, Katherine, Danette, Madison, Leino, Ryan and Eric they are exceptional. The amenities are second to none. Everything I have needed has been addressed in a timely manner. Great community, I would recommend living here.
Property Manager at Chroma, Responded To This Review
Hi There! Thank you so much for posting such an amazing review of Chroma Apartments! Our team is committed to providing high-quality customer service, and we’re thrilled to hear that we made a good impression on you. It means so much to us that each team member was mentioned by name in your review. If there is anything that we can ever do to make your stay with us more enjoyable, please let us know! We are so happy you are part of our amazing resident community!
Erika and the team were extremely helpful in getting me into a place with a last minute move. Very impressive. Great property and happy this worked out for me the live here.
Property Manager at Chroma, Responded To This Review
Greetings! Thank you so much for posting your review of Chroma Apartments! We love hearing that you've had a great experience working with our Leasing Specialist Erika! We understand that you have a lot of choices in deciding where to live and we're so glad that you've chosen to call our community home. Please let us know if there is anything that we can do for you. We are so excited that you live here!
After just 4 months in this beautiful, brand new apartment we discovered significant black mold and had to move to a hotel while they tore out some walls and flooring.
Property Manager at Chroma, Responded To This Review
Hello, on behalf of Chroma Apartments we're very sorry that you experienced a leak in the bathroom area. Thank you for sharing your feedback with us, and for being in communication with our Senior Leadership team as we complete the remediation and restoration of your home. We would like to thank you for letting us put you up at the hotel across the street as a temporary solution while the work is being completed, and our Service Manager and Community Manager will continue to provide daily status updates. All of us at Chroma are looking forward to welcoming you back home once the repairs have been made to our satisfaction and your home is back to its original condition. Thank you again for your patience and understanding during this process.
You can see directly into everyones apartments. It's a little awkward to see everyone in their living rooms and what they are watching on TV.....
Property Manager at Chroma, Responded To This Review
Thanks for your feedback. We are sorry to hear you feel like there's some privacy issues, and would love to help. If you are experiencing any issues we'd love to talk to you about it. Please reach out to our team at your earliest convenience, your comfort is important to us!
They were not very honest about the lease terms. Lots of hidden charges.
Property Manager at Chroma, Responded To This Review
Hi There! Thank you for taking the time to review. Your feedback surprises us, as lease terms and fees are specific points we review with everyone who comes for a tour. We’d appreciate more details on your experience and would love the opportunity to make things right! Please reach out to us at your earliest convenience. We want to do everything we can to turn things around.
Chroma Photos
-
Chroma
-
Fitness Center
-
1BR, 1BA - 1B
-
1BR, 1BA - 1B
-
1BR, 1BA - 1C
-
1BR, 1BA - 1C
-
1BR, 1BA - 1C
-
2BR, 2BA - 2B
-
2BR, 2BA - 2B
Models
-
Studio
-
1 Bedroom
-
1 Bedroom
-
1 Bedroom
-
2 Bedrooms
-
2 Bedrooms
Nearby Apartments
Within 50 Miles of Chroma
View More Communities-
Lucent
1700 Shea Center Dr
Highlands Ranch, CO 80129
$1,634 - $4,624
1-2 Br 0.4 mi
-
Compass Meridian
9035 Storm Peak St
Englewood, CO 80112
$1,770 - $5,741
1-3 Br 7.2 mi
-
Tangent
4300 S Monaco St
Denver, CO 80237
$1,697 - $4,756
1-2 Br 7.5 mi
-
Zenith Meridian
9850 Zenith Meridian Dr
Englewood, CO 80112
$1,650 - $4,799
1-2 Br 7.9 mi
-
Vela Meridian
10115 S Peoria St
Parker, CO 80134
$1,651 - $4,798
1-2 Br 8.4 mi
-
The York on City Park
1781 York St
Denver, CO 80206
$1,849 - $6,689
1-2 Br 13.3 mi
Chroma has studios to three bedrooms with rent ranges from $1,818/mo. to $7,931/mo.
You can take a virtual tour of Chroma on Apartments.com.
Chroma is in Highlands Ranch-Lone Tree in the city of Highlands Ranch. Here you’ll find three shopping centers within 0.8 mile of the property. Five parks are within 9.8 miles, including Carson Nature Center, South Platte Park, and Littleton Historical Museum.
Applicant has the right to provide the property manager or owner with a Portable Tenant Screening Report (PTSR) that is not more than 30 days old, as defined in § 38-12-902(2.5), Colorado Revised Statutes; and 2) if Applicant provides the property manager or owner with a PTSR, the property manager or owner is prohibited from: a) charging Applicant a rental application fee; or b) charging Applicant a fee for the property manager or owner to access or use the PTSR.
What Are Walk Score®, Transit Score®, and Bike Score® Ratings?
Walk Score® measures the walkability of any address. Transit Score® measures access to public transit. Bike Score® measures the bikeability of any address.
What is a Sound Score Rating?
A Sound Score Rating aggregates noise caused by vehicle traffic, airplane traffic and local sources
