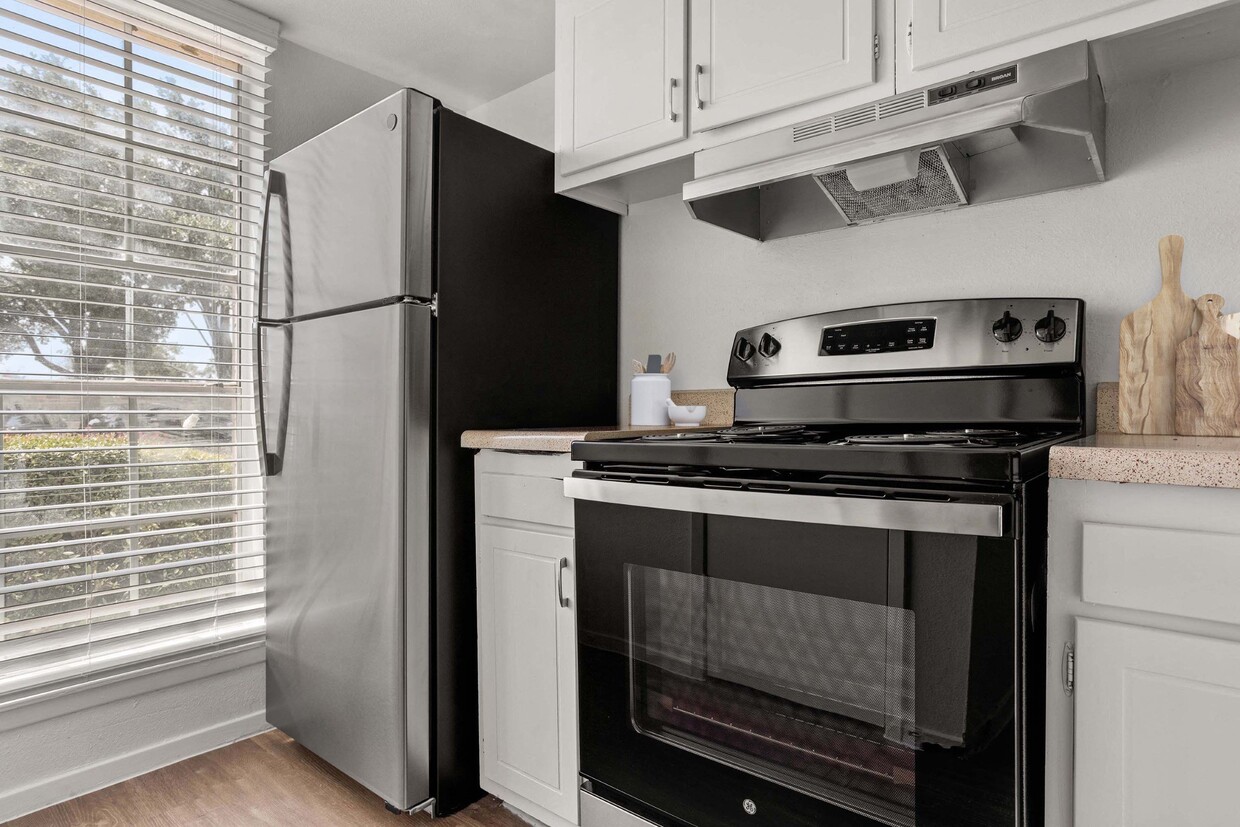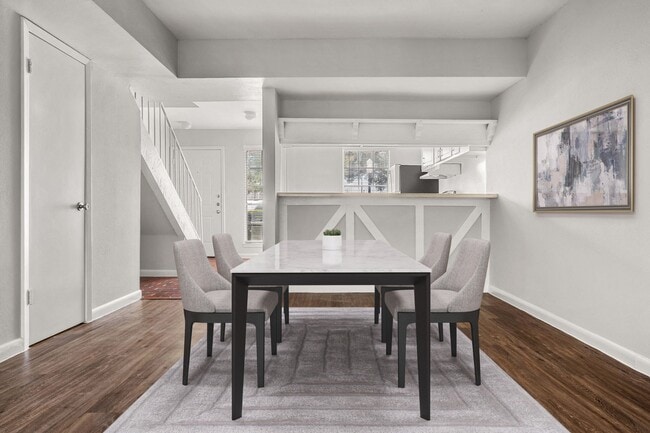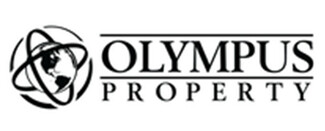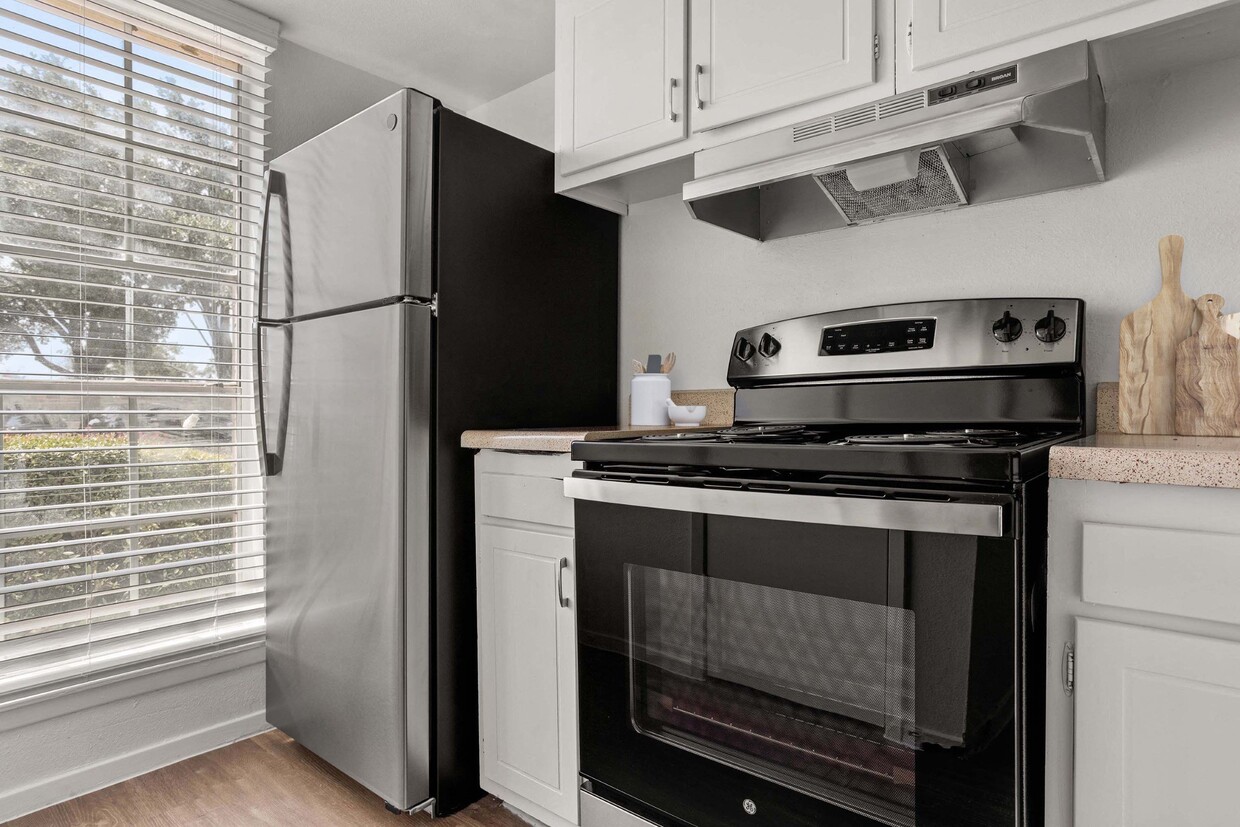-
Monthly Rent
$990 - $3,073
-
Bedrooms
1 - 3 bd
-
Bathrooms
1 - 2.5 ba
-
Square Feet
603 - 1,510 sq ft
Highlights
- Loft Layout
- Tennis Court
- Den
- Yard
- Pool
- Walk-In Closets
- Controlled Access
- Fireplace
- Picnic Area
Pricing & Floor Plans
-
Unit 12-205price $1,375square feet 730availibility Now
-
Unit 12-203price $1,375square feet 730availibility Now
-
Unit 01-103price $1,428square feet 730availibility Now
-
Unit 30-101price $1,305square feet 665availibility Feb 26
-
Unit 31-201price $1,291square feet 665availibility Apr 5
-
Unit 34A203price $1,149square feet 941availibility Mar 8
-
Unit 16-104price $1,361square feet 670availibility Apr 5
-
Unit 16-204price $1,241square feet 670availibility May 6
-
Unit 27-102price $990square feet 850availibility Now
-
Unit 28-201price $990square feet 850availibility Now
-
Unit 26-202price $990square feet 850availibility Now
-
Unit 18-202price $1,068square feet 1,060availibility Now
-
Unit 15-102price $1,118square feet 1,060availibility Now
-
Unit 17-203price $1,128square feet 1,060availibility Now
-
Unit 13-203price $1,075square feet 1,000availibility Now
-
Unit 13-201price $1,075square feet 1,000availibility Now
-
Unit 13-202price $1,155square feet 1,000availibility Now
-
Unit 09-107price $1,158square feet 1,260availibility Now
-
Unit 09-104price $1,203square feet 1,260availibility Now
-
Unit 20-101price $1,203square feet 1,260availibility Now
-
Unit 02-101price $1,549square feet 1,340availibility Now
-
Unit 08-102price $1,753square feet 1,510availibility May 5
-
Unit 12-205price $1,375square feet 730availibility Now
-
Unit 12-203price $1,375square feet 730availibility Now
-
Unit 01-103price $1,428square feet 730availibility Now
-
Unit 30-101price $1,305square feet 665availibility Feb 26
-
Unit 31-201price $1,291square feet 665availibility Apr 5
-
Unit 34A203price $1,149square feet 941availibility Mar 8
-
Unit 16-104price $1,361square feet 670availibility Apr 5
-
Unit 16-204price $1,241square feet 670availibility May 6
-
Unit 27-102price $990square feet 850availibility Now
-
Unit 28-201price $990square feet 850availibility Now
-
Unit 26-202price $990square feet 850availibility Now
-
Unit 18-202price $1,068square feet 1,060availibility Now
-
Unit 15-102price $1,118square feet 1,060availibility Now
-
Unit 17-203price $1,128square feet 1,060availibility Now
-
Unit 13-203price $1,075square feet 1,000availibility Now
-
Unit 13-201price $1,075square feet 1,000availibility Now
-
Unit 13-202price $1,155square feet 1,000availibility Now
-
Unit 09-107price $1,158square feet 1,260availibility Now
-
Unit 09-104price $1,203square feet 1,260availibility Now
-
Unit 20-101price $1,203square feet 1,260availibility Now
-
Unit 02-101price $1,549square feet 1,340availibility Now
-
Unit 08-102price $1,753square feet 1,510availibility May 5
Fees and Policies
The fees listed below are community-provided and may exclude utilities or add-ons. All payments are made directly to the property and are non-refundable unless otherwise specified. Use the Cost Calculator to determine costs based on your needs.
-
Dogs
-
Dog DepositCharged per pet.$150
-
Dog FeeCharged per pet.$350
-
Dog RentCharged per pet.$25 / mo
Restrictions:Aggressive Breed RestrictionsRead More Read LessComments -
-
Cats
-
Cat DepositCharged per pet.$150
-
Cat FeeCharged per pet.$350
-
Cat RentCharged per pet.$25 / mo
Restrictions:Comments -
-
Other
Property Fee Disclaimer: Based on community-supplied data and independent market research. Subject to change without notice. May exclude fees for mandatory or optional services and usage-based utilities.
Details
Property Information
-
Built in 1972
-
320 units/3 stories
Matterport 3D Tours
Select a unit to view pricing & availability
About Chevy Chase Apartments
Finding the right place to call home is no easy task, but Chevy Chase Apartments makes it simple. Deciding to join us comes naturally once you discover our desirable amenities, including two tennis courts and pools with stunning views, as well as a social lounge. The one, two, and three-bedroom floor plans only add to the appeal, with a range of 603 to 1,510 square feet setting the scene for your ideal lifestyle. If youre wondering what can make our community even better, the answer is a great location. And wouldnt it be truly great to reach The Domain, downtown, UT, and every other destination in the city within 15 minutes? Join our apartments in North Austin to experience all this and more!
Chevy Chase Apartments is an apartment community located in Travis County and the 78752 ZIP Code. This area is served by the Austin Independent attendance zone.
Unique Features
- BBQ/Picnic Area
- High-Speed Internet Access
- Two Sparkling Swimming Pools
- Vinyl Flooring*
- Pet Friendly
- Private balcony/yard*
- Vaulted Ceilings*
- Wheelchair Accessible
- 24 Hour Emergency Maintenance
- On-site Clothes Care Facilities
- Fireplace*
- Billiard and Social Lounge
Community Amenities
Pool
Fitness Center
Playground
Clubhouse
- Package Service
- Controlled Access
- Maintenance on site
- Property Manager on Site
- 24 Hour Access
- Business Center
- Clubhouse
- Lounge
- Fitness Center
- Pool
- Playground
- Tennis Court
- Gameroom
- Grill
- Picnic Area
Apartment Features
Washer/Dryer
Air Conditioning
Dishwasher
Washer/Dryer Hookup
Loft Layout
High Speed Internet Access
Walk-In Closets
Yard
Indoor Features
- High Speed Internet Access
- Washer/Dryer
- Washer/Dryer Hookup
- Air Conditioning
- Heating
- Ceiling Fans
- Cable Ready
- Tub/Shower
- Fireplace
- Wheelchair Accessible (Rooms)
Kitchen Features & Appliances
- Dishwasher
- Disposal
- Ice Maker
- Kitchen
- Oven
- Range
- Refrigerator
- Freezer
Model Details
- Carpet
- Vinyl Flooring
- Dining Room
- Den
- Vaulted Ceiling
- Walk-In Closets
- Loft Layout
- Window Coverings
- Balcony
- Patio
- Yard
The northern Austin suburb of Highland has seen a lot of recent development in the last few years. What was once an area of mid-century homes and a mall has become a community of diverse housing options and is home to a vibrant community college campus. Solar panels are a common site on renovated ranch-style homes, as are a number of new apartment complexes.
You’ll find plenty of dining options on North Lamar Blvd., including poke, ramen, and the country cooking at Threadgill’s. The Linc is a popular open-air mall on the eastern border of the area that houses an upscale movie theater, big-box stores, and some popular local eateries too. The Highland campus of Austin Community College helped revitalize the area and adds to the area’s already highly-rated school system.
Highland has become an increasingly popular community due to the recent developments as well as the commute times. The drive to Downtown Austin takes just around 20 minutes with the I-35 and Airport Blvd.
Learn more about living in HighlandCompare neighborhood and city base rent averages by bedroom.
| Highland | Austin, TX | |
|---|---|---|
| Studio | $1,083 | $1,207 |
| 1 Bedroom | $1,491 | $1,378 |
| 2 Bedrooms | $2,088 | $1,791 |
| 3 Bedrooms | $2,796 | $2,387 |
- Package Service
- Controlled Access
- Maintenance on site
- Property Manager on Site
- 24 Hour Access
- Business Center
- Clubhouse
- Lounge
- Grill
- Picnic Area
- Fitness Center
- Pool
- Playground
- Tennis Court
- Gameroom
- BBQ/Picnic Area
- High-Speed Internet Access
- Two Sparkling Swimming Pools
- Vinyl Flooring*
- Pet Friendly
- Private balcony/yard*
- Vaulted Ceilings*
- Wheelchair Accessible
- 24 Hour Emergency Maintenance
- On-site Clothes Care Facilities
- Fireplace*
- Billiard and Social Lounge
- High Speed Internet Access
- Washer/Dryer
- Washer/Dryer Hookup
- Air Conditioning
- Heating
- Ceiling Fans
- Cable Ready
- Tub/Shower
- Fireplace
- Wheelchair Accessible (Rooms)
- Dishwasher
- Disposal
- Ice Maker
- Kitchen
- Oven
- Range
- Refrigerator
- Freezer
- Carpet
- Vinyl Flooring
- Dining Room
- Den
- Vaulted Ceiling
- Walk-In Closets
- Loft Layout
- Window Coverings
- Balcony
- Patio
- Yard
| Monday | 9am - 6pm |
|---|---|
| Tuesday | 9am - 6pm |
| Wednesday | 9am - 6pm |
| Thursday | 9am - 6pm |
| Friday | 9am - 6pm |
| Saturday | 10am - 5pm |
| Sunday | Closed |
| Colleges & Universities | Distance | ||
|---|---|---|---|
| Colleges & Universities | Distance | ||
| Drive: | 8 min | 4.8 mi | |
| Drive: | 11 min | 5.5 mi | |
| Drive: | 10 min | 6.3 mi | |
| Drive: | 12 min | 6.3 mi |
 The GreatSchools Rating helps parents compare schools within a state based on a variety of school quality indicators and provides a helpful picture of how effectively each school serves all of its students. Ratings are on a scale of 1 (below average) to 10 (above average) and can include test scores, college readiness, academic progress, advanced courses, equity, discipline and attendance data. We also advise parents to visit schools, consider other information on school performance and programs, and consider family needs as part of the school selection process.
The GreatSchools Rating helps parents compare schools within a state based on a variety of school quality indicators and provides a helpful picture of how effectively each school serves all of its students. Ratings are on a scale of 1 (below average) to 10 (above average) and can include test scores, college readiness, academic progress, advanced courses, equity, discipline and attendance data. We also advise parents to visit schools, consider other information on school performance and programs, and consider family needs as part of the school selection process.
View GreatSchools Rating Methodology
Data provided by GreatSchools.org © 2026. All rights reserved.
Transportation options available in Austin include Highland Station, located 1.7 miles from Chevy Chase Apartments. Chevy Chase Apartments is near Austin-Bergstrom International, located 16.3 miles or 26 minutes away.
| Transit / Subway | Distance | ||
|---|---|---|---|
| Transit / Subway | Distance | ||
| Drive: | 3 min | 1.7 mi | |
| Drive: | 4 min | 1.9 mi | |
| Drive: | 8 min | 4.3 mi | |
| Drive: | 9 min | 4.8 mi | |
| Drive: | 10 min | 5.3 mi |
| Commuter Rail | Distance | ||
|---|---|---|---|
| Commuter Rail | Distance | ||
|
|
Drive: | 13 min | 7.5 mi |
|
|
Drive: | 39 min | 31.7 mi |
| Airports | Distance | ||
|---|---|---|---|
| Airports | Distance | ||
|
Austin-Bergstrom International
|
Drive: | 26 min | 16.3 mi |
Time and distance from Chevy Chase Apartments.
| Shopping Centers | Distance | ||
|---|---|---|---|
| Shopping Centers | Distance | ||
| Drive: | 2 min | 1.2 mi | |
| Drive: | 3 min | 1.2 mi | |
| Drive: | 4 min | 1.7 mi |
| Parks and Recreation | Distance | ||
|---|---|---|---|
| Parks and Recreation | Distance | ||
|
Beverly S. Sheffield Northwest District Park
|
Drive: | 9 min | 3.5 mi |
|
Thinkery
|
Drive: | 7 min | 3.9 mi |
|
Elisabet Ney Museum
|
Drive: | 8 min | 4.0 mi |
|
Texas Memorial Museum
|
Drive: | 8 min | 4.7 mi |
|
Jourdan-Bachman Pioneer Farms
|
Drive: | 9 min | 5.3 mi |
| Hospitals | Distance | ||
|---|---|---|---|
| Hospitals | Distance | ||
| Drive: | 5 min | 2.3 mi | |
| Drive: | 6 min | 3.3 mi | |
| Drive: | 8 min | 4.2 mi |
| Military Bases | Distance | ||
|---|---|---|---|
| Military Bases | Distance | ||
| Drive: | 83 min | 68.5 mi | |
| Drive: | 87 min | 71.6 mi |
Chevy Chase Apartments Photos
-
-
3D Property Tour
-
-
-
-
-
-
-
Models
-
1 Bedroom
-
1 Bedroom
-
1 Bedroom
-
1 Bedroom
-
1 Bedroom
-
1 Bedroom
Nearby Apartments
Within 50 Miles of Chevy Chase Apartments
Chevy Chase Apartments has units with in‑unit washers and dryers, making laundry day simple for residents.
Utilities are not included in rent. Residents should plan to set up and pay for all services separately.
Parking is available at Chevy Chase Apartments. Contact this property for details.
Chevy Chase Apartments has one to three-bedrooms with rent ranges from $990/mo. to $3,073/mo.
Yes, Chevy Chase Apartments welcomes pets. Breed restrictions, weight limits, and additional fees may apply. View this property's pet policy.
A good rule of thumb is to spend no more than 30% of your gross income on rent. Based on the lowest available rent of $990 for a two-bedrooms, you would need to earn about $39,600 per year to qualify. Want to double-check your budget? Calculate how much rent you can afford with our Rent Affordability Calculator.
Chevy Chase Apartments is offering 2 Months Free for eligible applicants, with rental rates starting at $990.
Yes! Chevy Chase Apartments offers 25 Matterport 3D Tours. Explore different floor plans and see unit level details, all without leaving home.
What Are Walk Score®, Transit Score®, and Bike Score® Ratings?
Walk Score® measures the walkability of any address. Transit Score® measures access to public transit. Bike Score® measures the bikeability of any address.
What is a Sound Score Rating?
A Sound Score Rating aggregates noise caused by vehicle traffic, airplane traffic and local sources








