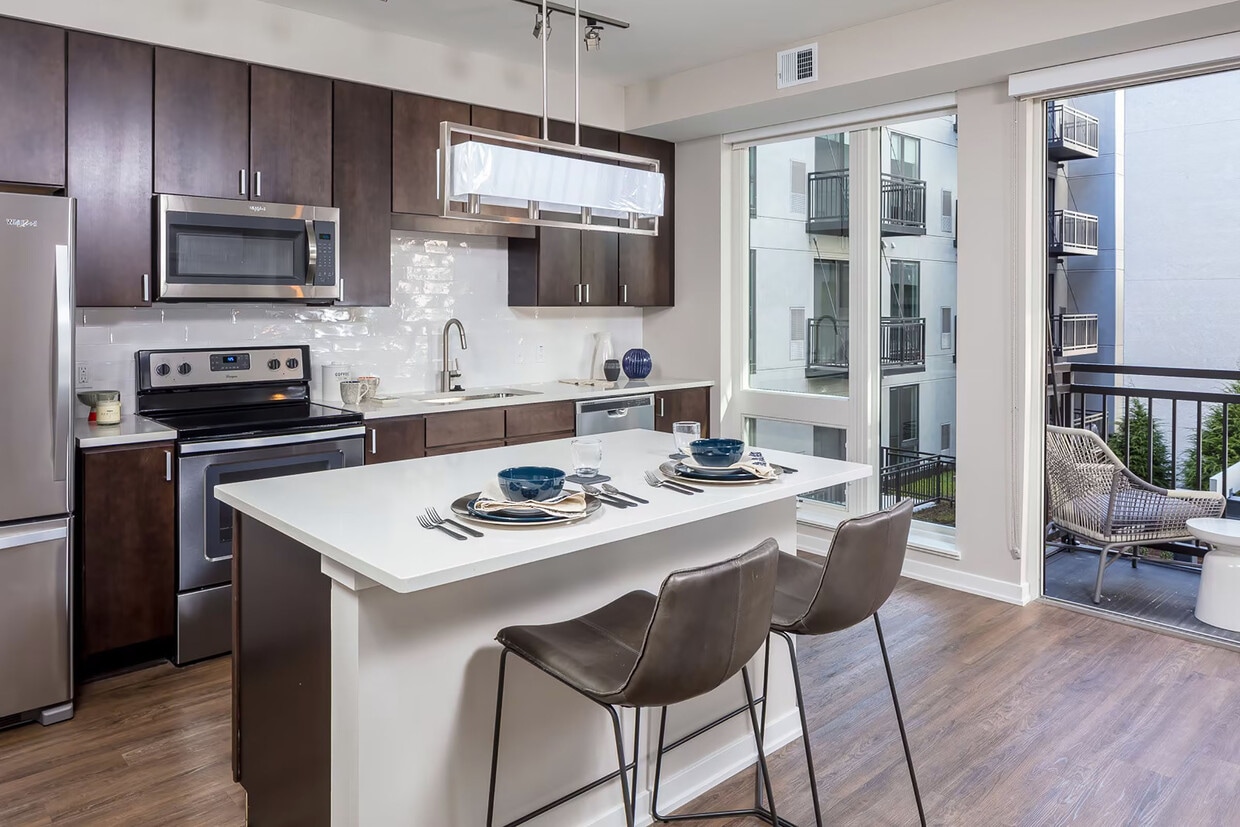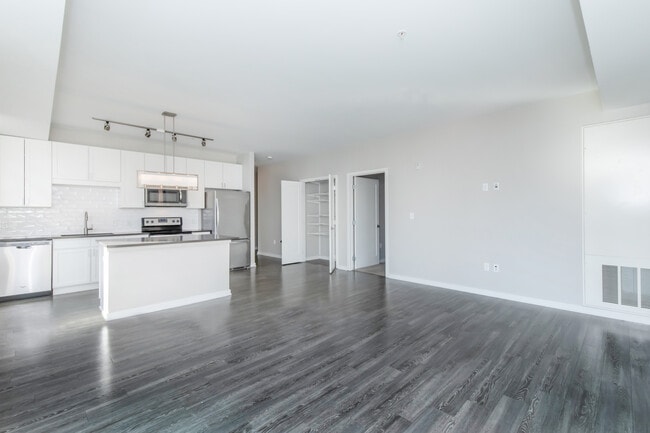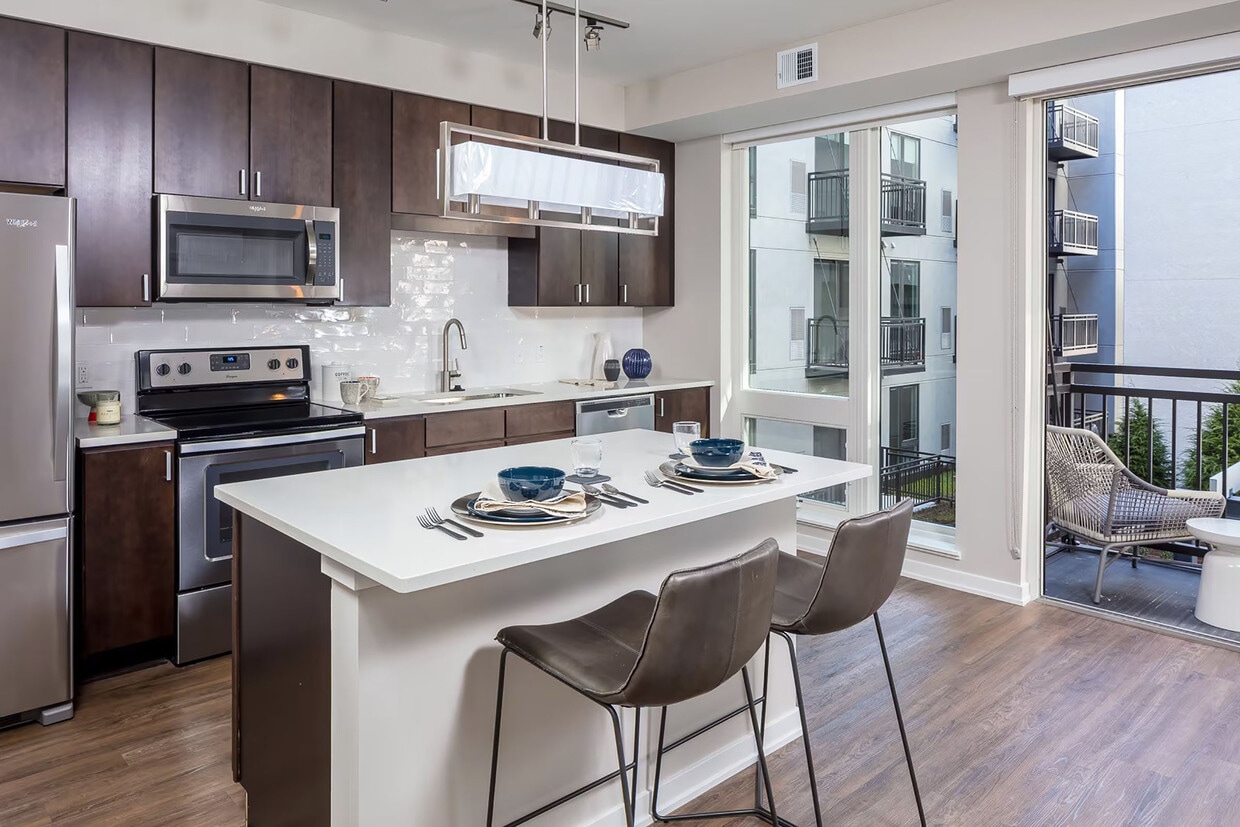-
Monthly Rent
$1,330 - $4,022
-
Bedrooms
Studio - 2 bd
-
Bathrooms
1 - 2.5 ba
-
Square Feet
510 - 1,507 sq ft
Highlights
- Walker's Paradise
- Servicio de limpieza en seco
- Techos altos
- Vestidores
- Control de accesos
- Cocina con isla
- Solárium
- Ascensor
- Parrilla
Pricing & Floor Plans
-
Unit 407price $1,756square feet 510availibility Feb 27
-
Unit 607price $1,504square feet 510availibility Mar 13
-
Unit 216price $1,875square feet 657availibility Now
-
Unit 615price $1,925square feet 657availibility Now
-
Unit 415price $2,026square feet 657availibility Feb 6
-
Unit 503price $1,900square feet 717availibility Now
-
Unit 603price $1,950square feet 717availibility Now
-
Unit 219price $1,975square feet 723availibility Now
-
Unit 417price $2,025square feet 734availibility Now
-
Unit 217price $2,025square feet 734availibility Now
-
Unit 317price $2,025square feet 734availibility Now
-
Unit 412price $2,025square feet 735availibility Now
-
Unit 512price $2,025square feet 735availibility Now
-
Unit 619price $2,025square feet 723availibility Now
-
Unit 625price $2,404square feet 795availibility Feb 4
-
Unit 204price $1,910square feet 616availibility Feb 20
-
Unit 401price $3,283square feet 1,207availibility Jun 15
-
Unit 407price $1,756square feet 510availibility Feb 27
-
Unit 607price $1,504square feet 510availibility Mar 13
-
Unit 216price $1,875square feet 657availibility Now
-
Unit 615price $1,925square feet 657availibility Now
-
Unit 415price $2,026square feet 657availibility Feb 6
-
Unit 503price $1,900square feet 717availibility Now
-
Unit 603price $1,950square feet 717availibility Now
-
Unit 219price $1,975square feet 723availibility Now
-
Unit 417price $2,025square feet 734availibility Now
-
Unit 217price $2,025square feet 734availibility Now
-
Unit 317price $2,025square feet 734availibility Now
-
Unit 412price $2,025square feet 735availibility Now
-
Unit 512price $2,025square feet 735availibility Now
-
Unit 619price $2,025square feet 723availibility Now
-
Unit 625price $2,404square feet 795availibility Feb 4
-
Unit 204price $1,910square feet 616availibility Feb 20
-
Unit 401price $3,283square feet 1,207availibility Jun 15
Fees and Policies
The fees listed below are community-provided and may exclude utilities or add-ons. All payments are made directly to the property and are non-refundable unless otherwise specified.
-
One-Time Basics
-
Due at Application
-
Application Fee Per ApplicantCharged per applicant.$50
-
-
Due at Move-In
-
Administrative FeeCharged per unit.$300
-
-
Due at Application
-
Dogs
-
One-Time Pet FeeMax of 2. Charged per pet.$300 - $600
-
Monthly Pet FeeMax of 2. Charged per pet.$60
75 lbs. Weight LimitRestrictions:We love our four-legged friends! Our residents can have up to 2 pets. We have some restrictions on size and breed, so it's best to speak with the Leasing Office in order to discuss your specific pet needs.Read More Read Less -
-
Cats
-
One-Time Pet FeeMax of 2. Charged per pet.$300 - $600
-
Monthly Pet FeeMax of 2. Charged per pet.$60
75 lbs. Weight LimitRestrictions: -
-
Fish
-
One-Time Pet FeeMax of 2. Charged per pet.$300 - $600
-
Monthly Pet FeeMax of 2. Charged per pet.$60
75 lbs. Weight LimitRestrictions: -
-
Storage Unit
-
Storage DepositCharged per rentable item.$0
-
Storage RentCharged per rentable item.$25 / mo
-
Property Fee Disclaimer: Based on community-supplied data and independent market research. Subject to change without notice. May exclude fees for mandatory or optional services and usage-based utilities.
Details
Lease Options
-
Contratos de arrendamiento de 6 - 14 meses
-
Short term lease
Property Information
-
Built in 2017
-
121 units/6 stories
Specialty Housing Details
-
This property is intended and operated for occupancy by students, faculty and staff in higher education, but applications from individuals not involved in higher education may be accepted.
Matterport 3D Tours
About Ceylon
Apartamentos Ceylon, tu nuevo hogar en el corazón de Clayton, Missouri, una vibrante comunidad que combina a la perfección la comodidad urbana con el encanto suburbano. Ubicados a solo minutos del animado centro, los residentes disfrutan de fácil acceso a numerosas tiendas, restaurantes y opciones de entretenimiento. Desde boutiques locales hasta restaurantes gourmet, todo lo que necesitas está al alcance de la mano. La zona también cuenta con hermosos parques y escuelas de primer nivel, lo que la convierte en un lugar ideal para familias y profesionales que aprecian un entorno dinámico y a la vez sereno. En Ceylon, encontrarás una diversa selección de planos de planta cuidadosamente diseñados que se adaptan a todas tus necesidades. Elige entre estudios, apartamentos de una o dos habitaciones, todos con comodidades modernas para mejorar tu experiencia de vida. Disfruta cocinando y entreteniendo en la barra de desayuno, relájate en tu espaciosa sala de estar con aire acondicionado y calefacción central, o aprovecha la amplia lavadora y secadora de la casa. Muchos de nuestros apartamentos en alquiler ofrecen patios o balcones privados donde puedes relajarte y disfrutar del paisaje.
Ceylon is an apartment community located in St. Louis County and the 63105 ZIP Code. This area is served by the Clayton attendance zone.
Unique Features
- Armario de abrigos, estilos selectos
- Baño en suite
- Baño o ducha de piso a techo, estilos seleccionados
- Se admiten mascotas
- Unidad de esquina
- Acceso controlado con vídeo
- Balcón pequeño
- Gran balcón
- Lavadora/secadora de tamaño completo
- Sala de conferencias reservable
- Servicio de limpieza en seco con valet
- Vista del patio
- Área de alivio para mascotas
- Esquema de colores claros
- Estación de carga de vehículos eléctricos
- Vestidores, estilos selectos
- Cabezales de ducha elegantes
- Esquema de colores oscuros
- Isla de cocina, estilos selectos
- Mando a distancia
- Puertas de ducha con marco de vidrio (unidades seleccionadas)
- Tinas de remojo profundas
- Cocina Gourmet Comunitaria para eventos
- Puerta única al patio/balcón
- Salón de juegos
- Salpicaderos de azulejos de metro
- Balcón XL
- Cafetería
- Gimnasio de última generación abierto las 24 horas
- Acceso al ascensor a todos los pisos
- Electrodomésticos mejorados
- Patio exterior con fogata a gas
- Terraza al aire libre con parrilla de gas
- Tocadores dobles, estilos selectos
- Casa modelo para ver
- Estudio de yoga y fitness virtual
- Tarifas o depósito
- Unidades de almacenamiento alquilables
- Vista del horizonte
Community Amenities
Gimnasio
Ascensor
Sede del club
Control de accesos
Reciclaje
Parrilla
Salas de conferencias
Acceso 24 horas
Property Services
- Servicio paquetería
- Wifi
- Control de accesos
- Mantenimiento in situ
- Property manager in situ
- Acceso 24 horas
- Reciclaje
- Servicio de limpieza en seco
- Carga de vehículos eléctricos
Shared Community
- Ascensor
- Sede del club
- Salón
- Almacén/trastero
- Salas de conferencias
Fitness & Recreation
- Gimnasio
- Almacenamiento de bicicletas
- Sala de juegos
Outdoor Features
- Solárium
- Patio
- Parrilla
Apartment Features
Lavadora/Secadora
Aire acondicionado
Lavavajillas
Acceso a Internet de alta velocidad
Vestidores
Cocina con isla
Encimeras de granito
Microondas
Indoor Features
- Acceso a Internet de alta velocidad
- Lavadora/Secadora
- Aire acondicionado
- Calefacción
- Almacén/trastero
Kitchen Features & Appliances
- Lavavajillas
- Zona de eliminación de desechos
- Máquina de hielo
- Encimeras de granito
- Electrodomésticos de acero inoxidable
- Despensa
- Cocina con isla
- Cocina
- Microondas
- Fogón
- Nevera
- Encimeras de cuarzo
Model Details
- Suelos de vinilo
- Techos altos
- Vestidores
- Cubiertas de ventanas
- Balcón
- Patio
The suburban yet sophisticated city of Clayton sits just outside of Saint Louis, directly west of Forest Park and the Saint Louis Zoo and the Saint Louis Art Museum. Washington University in Saint Louis, Fontbonne University, and the Concordia Seminary are all located in Clayton.
Downtown Clayton features a variety of shops and restaurants with brick-paved walkways and historic architecture. Turn down Carondelet Avenue to discover a variety of businesses in sleek, modern high-rises. If you choose a Clayton apartment, you'll be at the heart of a variety of festivals, including the popular Saint Louis Art Fair and Taste of Clayton.
Learn more about living in ClaytonCompare neighborhood and city base rent averages by bedroom.
| Downtown Clayton | Clayton, MO | |
|---|---|---|
| Studio | $1,619 | $1,633 |
| 1 Bedroom | $2,100 | $2,038 |
| 2 Bedrooms | $2,699 | $2,694 |
| 3 Bedrooms | $3,621 | $4,085 |
- Servicio paquetería
- Wifi
- Control de accesos
- Mantenimiento in situ
- Property manager in situ
- Acceso 24 horas
- Reciclaje
- Servicio de limpieza en seco
- Carga de vehículos eléctricos
- Ascensor
- Sede del club
- Salón
- Almacén/trastero
- Salas de conferencias
- Solárium
- Patio
- Parrilla
- Gimnasio
- Almacenamiento de bicicletas
- Sala de juegos
- Armario de abrigos, estilos selectos
- Baño en suite
- Baño o ducha de piso a techo, estilos seleccionados
- Se admiten mascotas
- Unidad de esquina
- Acceso controlado con vídeo
- Balcón pequeño
- Gran balcón
- Lavadora/secadora de tamaño completo
- Sala de conferencias reservable
- Servicio de limpieza en seco con valet
- Vista del patio
- Área de alivio para mascotas
- Esquema de colores claros
- Estación de carga de vehículos eléctricos
- Vestidores, estilos selectos
- Cabezales de ducha elegantes
- Esquema de colores oscuros
- Isla de cocina, estilos selectos
- Mando a distancia
- Puertas de ducha con marco de vidrio (unidades seleccionadas)
- Tinas de remojo profundas
- Cocina Gourmet Comunitaria para eventos
- Puerta única al patio/balcón
- Salón de juegos
- Salpicaderos de azulejos de metro
- Balcón XL
- Cafetería
- Gimnasio de última generación abierto las 24 horas
- Acceso al ascensor a todos los pisos
- Electrodomésticos mejorados
- Patio exterior con fogata a gas
- Terraza al aire libre con parrilla de gas
- Tocadores dobles, estilos selectos
- Casa modelo para ver
- Estudio de yoga y fitness virtual
- Tarifas o depósito
- Unidades de almacenamiento alquilables
- Vista del horizonte
- Acceso a Internet de alta velocidad
- Lavadora/Secadora
- Aire acondicionado
- Calefacción
- Almacén/trastero
- Lavavajillas
- Zona de eliminación de desechos
- Máquina de hielo
- Encimeras de granito
- Electrodomésticos de acero inoxidable
- Despensa
- Cocina con isla
- Cocina
- Microondas
- Fogón
- Nevera
- Encimeras de cuarzo
- Suelos de vinilo
- Techos altos
- Vestidores
- Cubiertas de ventanas
- Balcón
- Patio
| Monday | 9am - 6pm |
|---|---|
| Tuesday | 9am - 6pm |
| Wednesday | 9am - 6pm |
| Thursday | 9am - 6pm |
| Friday | 9am - 6pm |
| Saturday | 10am - 5pm |
| Sunday | Closed |
| Colleges & Universities | Distance | ||
|---|---|---|---|
| Colleges & Universities | Distance | ||
| Drive: | 4 min | 1.8 mi | |
| Drive: | 4 min | 1.9 mi | |
| Drive: | 9 min | 4.4 mi | |
| Drive: | 10 min | 5.0 mi |
 The GreatSchools Rating helps parents compare schools within a state based on a variety of school quality indicators and provides a helpful picture of how effectively each school serves all of its students. Ratings are on a scale of 1 (below average) to 10 (above average) and can include test scores, college readiness, academic progress, advanced courses, equity, discipline and attendance data. We also advise parents to visit schools, consider other information on school performance and programs, and consider family needs as part of the school selection process.
The GreatSchools Rating helps parents compare schools within a state based on a variety of school quality indicators and provides a helpful picture of how effectively each school serves all of its students. Ratings are on a scale of 1 (below average) to 10 (above average) and can include test scores, college readiness, academic progress, advanced courses, equity, discipline and attendance data. We also advise parents to visit schools, consider other information on school performance and programs, and consider family needs as part of the school selection process.
View GreatSchools Rating Methodology
Data provided by GreatSchools.org © 2026. All rights reserved.
Ceylon Photos
-
Ceylon
-
Gimnasio
-
-
-
-
-
-
-
Models
-
Studio
-
Studio
-
1 Bedroom
-
1 Bedroom
-
1 Bedroom
-
1 Bedroom
Nearby Apartments
Within 50 Miles of Ceylon
Ceylon has units with in‑unit washers and dryers, making laundry day simple for residents.
Utilities are not included in rent. Residents should plan to set up and pay for all services separately.
Parking is available at Ceylon and is free of charge for residents.
Ceylon has studios to two-bedrooms with rent ranges from $1,330/mo. to $4,022/mo.
Yes, Ceylon welcomes pets. Breed restrictions, weight limits, and additional fees may apply. View this property's pet policy.
A good rule of thumb is to spend no more than 30% of your gross income on rent. Based on the lowest available rent of $1,330 for a studio, you would need to earn about $53,200 per year to qualify. Want to double-check your budget? Calculate how much rent you can afford with our Rent Affordability Calculator.
Ceylon is offering Especiales for eligible applicants, with rental rates starting at $1,330.
Yes! Ceylon offers 6 Matterport 3D Tours. Explore different floor plans and see unit level details, all without leaving home.
What Are Walk Score®, Transit Score®, and Bike Score® Ratings?
Walk Score® measures the walkability of any address. Transit Score® measures access to public transit. Bike Score® measures the bikeability of any address.
What is a Sound Score Rating?
A Sound Score Rating aggregates noise caused by vehicle traffic, airplane traffic and local sources








