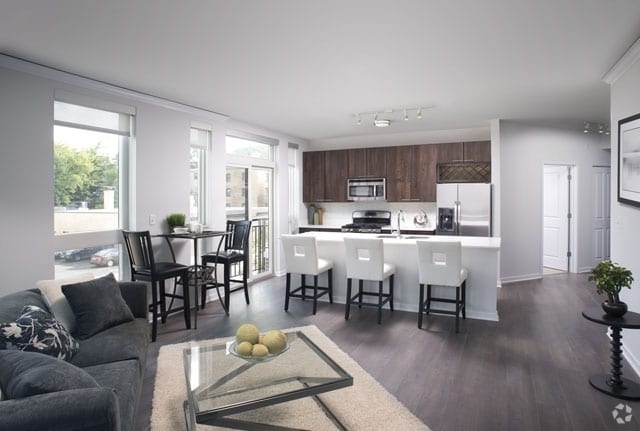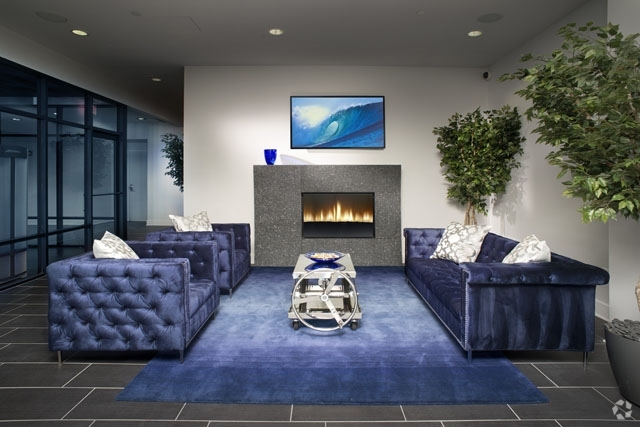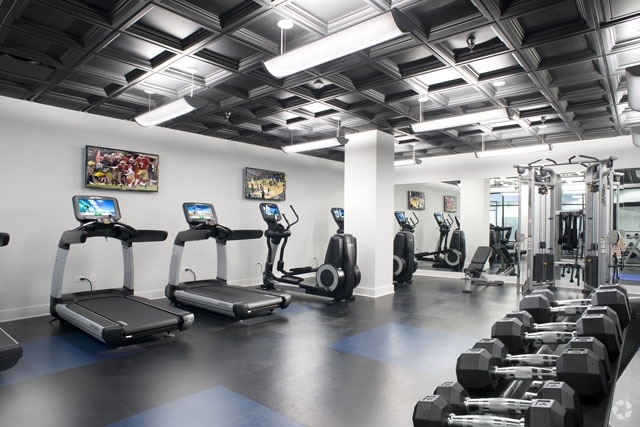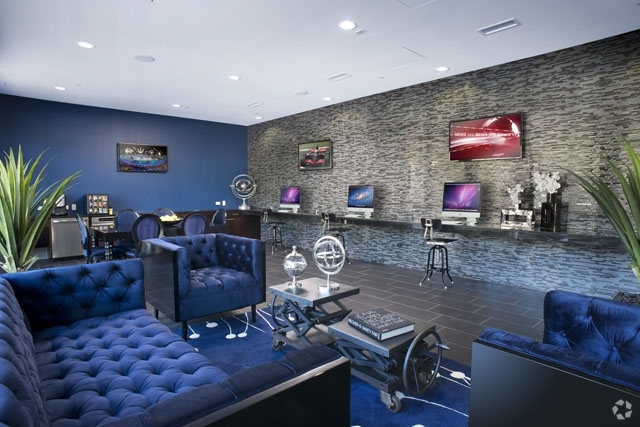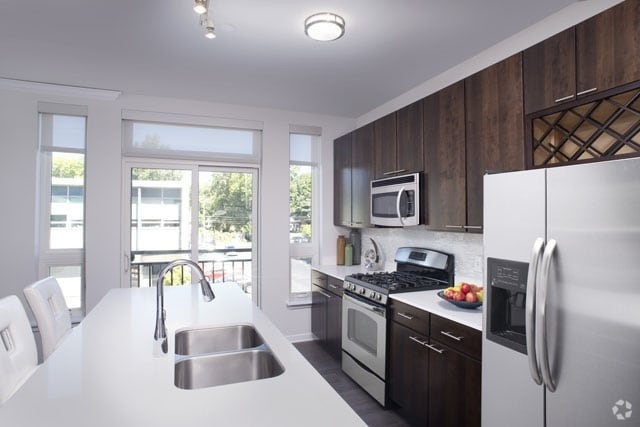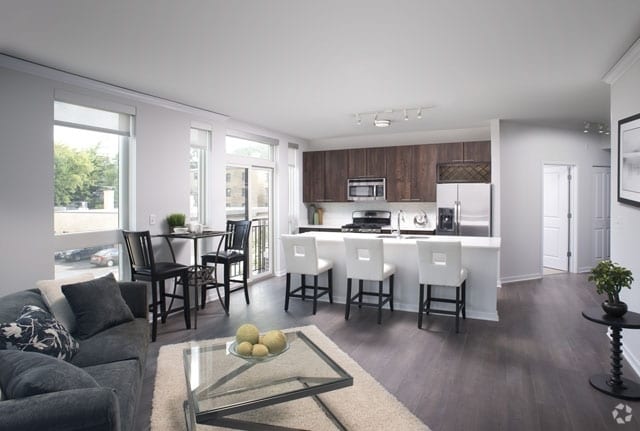-
Monthly Rent
$2,729 - $6,735
-
Bedrooms
Studio - 3 bd
-
Bathrooms
1 - 2 ba
-
Square Feet
590 - 1,485 sq ft
The residences at Central Station are attractive, spacious, and functional featuring upgraded spacious floor plan, upgraded kitchens, washer and dryers in, in each residence and built in computer niches. The goal is to design the interior unit finishes to be at the highest end of this submarket.All the energy-efficient residences at Central Station have high ceilings, walk-in closets with wire shelving, full size washer and dryers, stainless steel appliances. These units also feature Granite countertops, deep under mount stainless steel sinks, hardwood floors in living and dining areas, and quality data wiring for telephone, video, and internet.Central Station features an on-site management office, large fitness center with aerobic and weight equipment, featuring a brand new Peloton, Smith Machine and Stairmaster, a cyber cafe with coffee bar along with computers and printers for the residents to enjoy. The property also has a bike room, green roof, and package room.
Highlights
- Dry Cleaning Service
- Den
- High Ceilings
- Walk-In Closets
- Office
- Controlled Access
- Island Kitchen
- Gated
- Elevator
Pricing & Floor Plans
-
Unit 227price $2,733square feet 590availibility Now
-
Unit 220price $2,729square feet 850availibility Now
-
Unit 319price $2,918square feet 885availibility Now
-
Unit 417price $3,554square feet 885availibility Now
-
Unit 409price $2,918square feet 885availibility Apr 22
-
Unit 413price $3,348square feet 825availibility Sep 28
-
Unit 302price $4,060square feet 1,195availibility Now
-
Unit 223price $4,502square feet 1,230availibility Apr 7
-
Unit 227price $2,733square feet 590availibility Now
-
Unit 220price $2,729square feet 850availibility Now
-
Unit 319price $2,918square feet 885availibility Now
-
Unit 417price $3,554square feet 885availibility Now
-
Unit 409price $2,918square feet 885availibility Apr 22
-
Unit 413price $3,348square feet 825availibility Sep 28
-
Unit 302price $4,060square feet 1,195availibility Now
-
Unit 223price $4,502square feet 1,230availibility Apr 7
Fees and Policies
The fees listed below are community-provided and may exclude utilities or add-ons. All payments are made directly to the property and are non-refundable unless otherwise specified. Use the Cost Calculator to determine costs based on your needs.
-
One-Time Basics
-
Due at Application
-
Application Fee Per ApplicantCharged per applicant.$75
-
-
Due at Move-In
-
Administrative FeeCharged per unit.$500
-
-
Due at Application
-
Storage Unit
-
Storage DepositCharged per rentable item.$0
-
Storage RentCharged per rentable item.$25 / mo
-
Property Fee Disclaimer: Based on community-supplied data and independent market research. Subject to change without notice. May exclude fees for mandatory or optional services and usage-based utilities.
Details
Property Information
-
Built in 2013
-
80 units/4 stories
-
LEED certified Gold
Matterport 3D Tours
About Central Station
The residences at Central Station are attractive, spacious, and functional featuring upgraded spacious floor plan, upgraded kitchens, washer and dryers in, in each residence and built in computer niches. The goal is to design the interior unit finishes to be at the highest end of this submarket.All the energy-efficient residences at Central Station have high ceilings, walk-in closets with wire shelving, full size washer and dryers, stainless steel appliances. These units also feature Granite countertops, deep under mount stainless steel sinks, hardwood floors in living and dining areas, and quality data wiring for telephone, video, and internet.Central Station features an on-site management office, large fitness center with aerobic and weight equipment, featuring a brand new Peloton, Smith Machine and Stairmaster, a cyber cafe with coffee bar along with computers and printers for the residents to enjoy. The property also has a bike room, green roof, and package room.
Central Station is an apartment community located in Cook County and the 60201 ZIP Code. This area is served by the Evanston Central Consolidated School District 65 attendance zone.
Unique Features
- Complimentary Convenient bicycle storage
- Contemporary Quartz countertops
- Patios and/or Juliette Railings in Most Homes
- Car Charging Stations
- Fitness Center with New Equipment
- Pet Friendly Community
- Contemporary 2 panel doors
- Custom kitchen backsplash
- Voted Top 100 Places to Live by Livability
- Cyber Cafe / lounge with coffee service
- Work Stations in all Homes
- 9-foot ceilings
- Generously sized 24 hour fitness room
- Heated Indoor or Covered Reserved Parking
- Luxor Package Locker System
- On Site Management and Maintenance services
- Online Resident Payment Portal
- Pendant and track lighting
- Premium North Shore Location
Community Amenities
Fitness Center
Elevator
Controlled Access
Business Center
- Package Service
- Controlled Access
- Maintenance on site
- Property Manager on Site
- Dry Cleaning Service
- EV Charging
- Public Transportation
- Elevator
- Business Center
- Lounge
- Storage Space
- Fitness Center
- Bicycle Storage
- Gated
Apartment Features
Washer/Dryer
Air Conditioning
Dishwasher
High Speed Internet Access
Hardwood Floors
Walk-In Closets
Island Kitchen
Granite Countertops
Indoor Features
- High Speed Internet Access
- Washer/Dryer
- Air Conditioning
- Heating
- Smoke Free
- Cable Ready
- Storage Space
- Tub/Shower
- Intercom
Kitchen Features & Appliances
- Dishwasher
- Disposal
- Ice Maker
- Granite Countertops
- Stainless Steel Appliances
- Island Kitchen
- Kitchen
- Microwave
- Oven
- Range
- Refrigerator
- Quartz Countertops
Model Details
- Hardwood Floors
- Carpet
- Tile Floors
- Dining Room
- High Ceilings
- Office
- Den
- Vaulted Ceiling
- Skylights
- Walk-In Closets
- Balcony
- Patio
Located along Lake Michigan's shoreline just north of Chicago, Evanston combines city convenience with tree-lined neighborhoods. Home to Northwestern University, this city of 78,110 residents offers a rich cultural scene and strong educational heritage. The downtown area near the Davis Street Metra and CTA stations features independent shops and restaurants. Current rental rates show one-bedroom apartments averaging $1,823 per month and two-bedroom units at $2,437, reflecting a year-over-year increase of 2.1% and 1.7% respectively.
Evanston's outdoor spaces include several Lake Michigan beaches, the Ladd Arboretum, and parks throughout its neighborhoods. The Grosse Point Lighthouse, a National Historic Landmark, stands as a reminder of the city's maritime history. Housing options include newer developments downtown, classic apartments near campus, and residences along Central Street and the Main-Dempster Mile.
Learn more about living in Evanston- Package Service
- Controlled Access
- Maintenance on site
- Property Manager on Site
- Dry Cleaning Service
- EV Charging
- Public Transportation
- Elevator
- Business Center
- Lounge
- Storage Space
- Gated
- Fitness Center
- Bicycle Storage
- Complimentary Convenient bicycle storage
- Contemporary Quartz countertops
- Patios and/or Juliette Railings in Most Homes
- Car Charging Stations
- Fitness Center with New Equipment
- Pet Friendly Community
- Contemporary 2 panel doors
- Custom kitchen backsplash
- Voted Top 100 Places to Live by Livability
- Cyber Cafe / lounge with coffee service
- Work Stations in all Homes
- 9-foot ceilings
- Generously sized 24 hour fitness room
- Heated Indoor or Covered Reserved Parking
- Luxor Package Locker System
- On Site Management and Maintenance services
- Online Resident Payment Portal
- Pendant and track lighting
- Premium North Shore Location
- High Speed Internet Access
- Washer/Dryer
- Air Conditioning
- Heating
- Smoke Free
- Cable Ready
- Storage Space
- Tub/Shower
- Intercom
- Dishwasher
- Disposal
- Ice Maker
- Granite Countertops
- Stainless Steel Appliances
- Island Kitchen
- Kitchen
- Microwave
- Oven
- Range
- Refrigerator
- Quartz Countertops
- Hardwood Floors
- Carpet
- Tile Floors
- Dining Room
- High Ceilings
- Office
- Den
- Vaulted Ceiling
- Skylights
- Walk-In Closets
- Balcony
- Patio
| Monday | Closed |
|---|---|
| Tuesday | 10am - 6pm |
| Wednesday | 10am - 6pm |
| Thursday | 10am - 6pm |
| Friday | 10am - 6pm |
| Saturday | 9am - 5pm |
| Sunday | Closed |
| Colleges & Universities | Distance | ||
|---|---|---|---|
| Colleges & Universities | Distance | ||
| Drive: | 4 min | 1.8 mi | |
| Drive: | 11 min | 5.5 mi | |
| Drive: | 12 min | 6.2 mi | |
| Drive: | 15 min | 6.8 mi |
 The GreatSchools Rating helps parents compare schools within a state based on a variety of school quality indicators and provides a helpful picture of how effectively each school serves all of its students. Ratings are on a scale of 1 (below average) to 10 (above average) and can include test scores, college readiness, academic progress, advanced courses, equity, discipline and attendance data. We also advise parents to visit schools, consider other information on school performance and programs, and consider family needs as part of the school selection process.
The GreatSchools Rating helps parents compare schools within a state based on a variety of school quality indicators and provides a helpful picture of how effectively each school serves all of its students. Ratings are on a scale of 1 (below average) to 10 (above average) and can include test scores, college readiness, academic progress, advanced courses, equity, discipline and attendance data. We also advise parents to visit schools, consider other information on school performance and programs, and consider family needs as part of the school selection process.
View GreatSchools Rating Methodology
Data provided by GreatSchools.org © 2026. All rights reserved.
Transportation options available in Evanston include Central Station (Purple Line), located 0.6 mile from Central Station. Central Station is near Chicago O'Hare International, located 14.8 miles or 28 minutes away, and Chicago Midway International, located 26.2 miles or 40 minutes away.
| Transit / Subway | Distance | ||
|---|---|---|---|
| Transit / Subway | Distance | ||
|
|
Walk: | 11 min | 0.6 mi |
|
|
Walk: | 19 min | 1.0 mi |
|
|
Drive: | 2 min | 1.2 mi |
|
|
Drive: | 3 min | 1.6 mi |
|
|
Drive: | 3 min | 1.8 mi |
| Commuter Rail | Distance | ||
|---|---|---|---|
| Commuter Rail | Distance | ||
|
|
Walk: | 3 min | 0.2 mi |
|
|
Drive: | 2 min | 1.3 mi |
|
|
Drive: | 3 min | 1.7 mi |
|
|
Drive: | 4 min | 2.0 mi |
|
|
Drive: | 5 min | 2.9 mi |
| Airports | Distance | ||
|---|---|---|---|
| Airports | Distance | ||
|
Chicago O'Hare International
|
Drive: | 28 min | 14.8 mi |
|
Chicago Midway International
|
Drive: | 40 min | 26.2 mi |
Time and distance from Central Station.
| Shopping Centers | Distance | ||
|---|---|---|---|
| Shopping Centers | Distance | ||
| Walk: | 13 min | 0.7 mi | |
| Drive: | 3 min | 1.6 mi | |
| Drive: | 3 min | 1.7 mi |
| Parks and Recreation | Distance | ||
|---|---|---|---|
| Parks and Recreation | Distance | ||
|
Ladd Arboretum and Evanston Ecology Center
|
Walk: | 16 min | 0.9 mi |
|
Grosse Point Lighthouse
|
Walk: | 20 min | 1.0 mi |
|
Dearborn Observatory
|
Drive: | 3 min | 1.4 mi |
|
Shakespeare Garden
|
Drive: | 3 min | 1.6 mi |
|
Merrick Rose Garden
|
Drive: | 3 min | 1.9 mi |
| Hospitals | Distance | ||
|---|---|---|---|
| Hospitals | Distance | ||
| Walk: | 14 min | 0.8 mi | |
| Drive: | 5 min | 3.2 mi | |
| Drive: | 13 min | 7.0 mi |
| Military Bases | Distance | ||
|---|---|---|---|
| Military Bases | Distance | ||
| Drive: | 29 min | 16.3 mi | |
| Drive: | 31 min | 22.5 mi |
Central Station Photos
-
Central Station
-
2 BR, 2 BA - 1230 Sq Ft
-
-
Fitness Center
-
Cafe
-
Kitchen
-
Master Bath
-
Fitness Center
-
Fitness Center
Models
-
Studio
-
Studio
-
Studio
-
Studio
-
1 Bedroom
-
1 Bedroom
Nearby Apartments
Within 50 Miles of Central Station
-
Terraces at Deerfield
625 Deerfield Rd
Deerfield, IL 60015
$1,970 - $2,956
1-2 Br 10.4 mi
-
The Shelby
2300 S Michigan Ave
Chicago, IL 60616
$2,012 - $3,431
1-2 Br 15.2 mi
-
Fieldpointe of Schaumburg
1708 Arbor Sq
Schaumburg, IL 60173
$1,599 - $2,318
1-2 Br 17.4 mi
-
Versailles on the Lakes Schaumburg
1024 N Plum Grove Rd
Schaumburg, IL 60173
$1,699 - $2,629
1-3 Br 18.7 mi
-
Eleven5 Lake
115 Lake St
Libertyville, IL 60048
$2,455 - $4,395
1-3 Br 20.4 mi
-
Versailles on the Lakes Oakbrook*
17W720 Butterfield Rd
Oakbrook Terrace, IL 60181
$1,820 - $3,602
1-3 Br 20.6 mi
Central Station has units with in‑unit washers and dryers, making laundry day simple for residents.
Utilities are not included in rent. Residents should plan to set up and pay for all services separately.
Parking is available at Central Station. Fees may apply depending on the type of parking offered. Contact this property for details.
Central Station has studios to three-bedrooms with rent ranges from $2,729/mo. to $6,735/mo.
Yes, Central Station welcomes pets. Breed restrictions, weight limits, and additional fees may apply. View this property's pet policy.
A good rule of thumb is to spend no more than 30% of your gross income on rent. Based on the lowest available rent of $2,729 for a one-bedroom, you would need to earn about $109,160 per year to qualify. Want to double-check your budget? Calculate how much rent you can afford with our Rent Affordability Calculator.
Central Station is not currently offering any rent specials. Check back soon, as promotions change frequently.
Yes! Central Station offers 3 Matterport 3D Tours. Explore different floor plans and see unit level details, all without leaving home.
What Are Walk Score®, Transit Score®, and Bike Score® Ratings?
Walk Score® measures the walkability of any address. Transit Score® measures access to public transit. Bike Score® measures the bikeability of any address.
What is a Sound Score Rating?
A Sound Score Rating aggregates noise caused by vehicle traffic, airplane traffic and local sources
