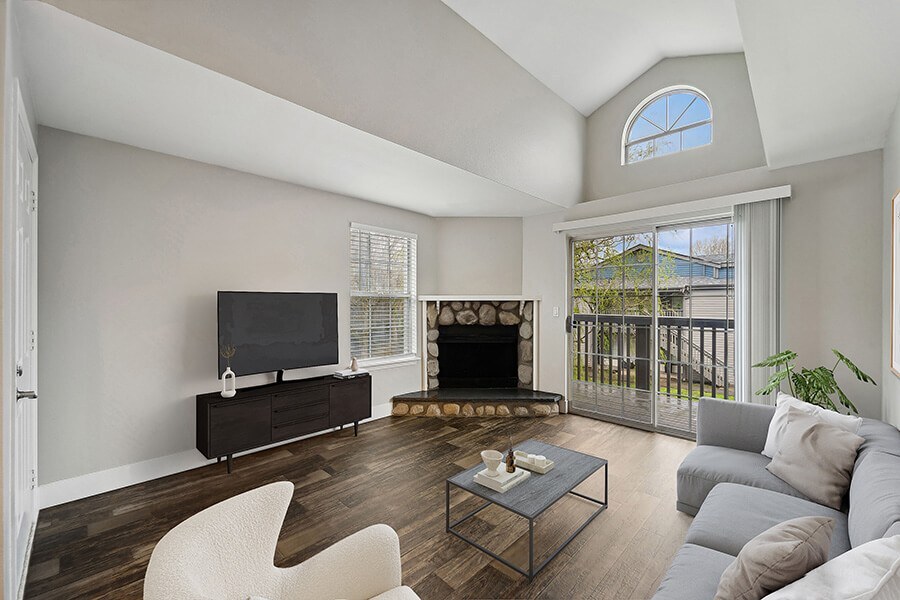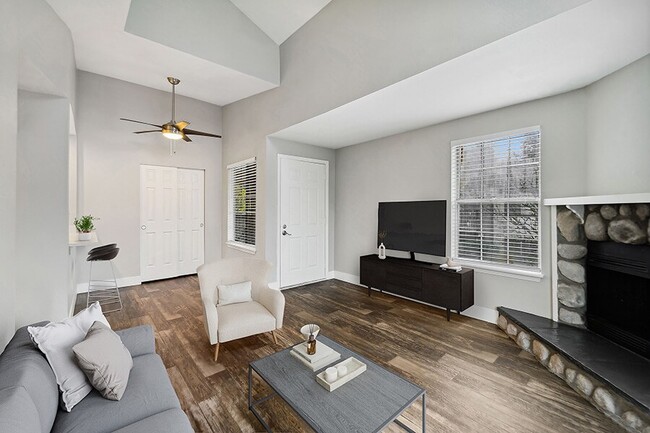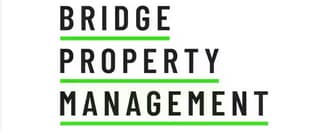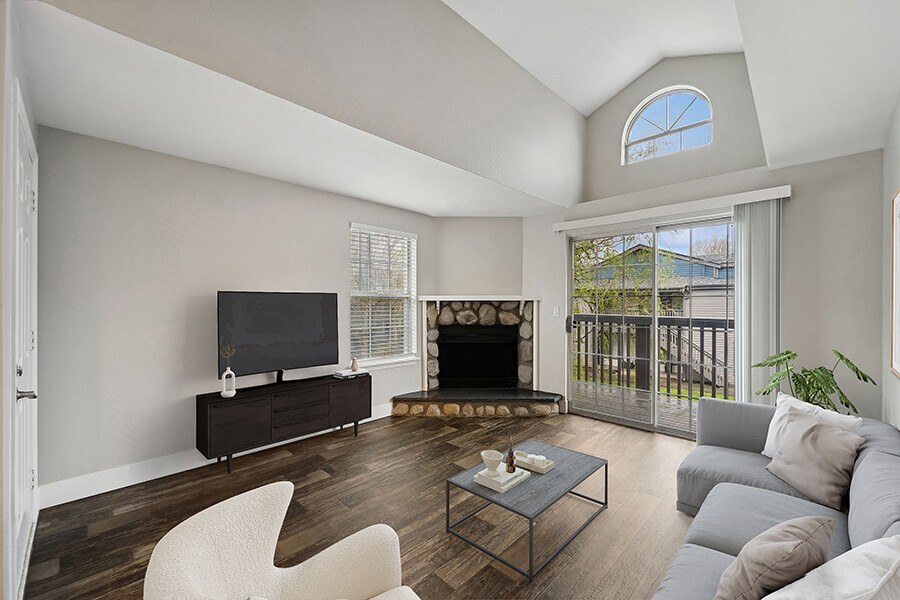-
Monthly Rent
$1,584 - $3,039
-
Bedrooms
1 - 3 bd
-
Bathrooms
1 - 2 ba
-
Square Feet
500 - 1,010 sq ft
Highlights
- Waterfront
- Pool
- Walk-In Closets
- Planned Social Activities
- Pet Play Area
- Fireplace
- Picnic Area
- Grill
- Balcony
Pricing & Floor Plans
-
Unit E10price $1,584square feet 500availibility Now
-
Unit E03price $1,584square feet 500availibility Now
-
Unit C13price $1,584square feet 500availibility Now
-
Unit L06price $1,664square feet 600availibility Now
-
Unit H07price $1,664square feet 600availibility Now
-
Unit P14price $1,664square feet 600availibility Mar 31
-
Unit F03price $1,804square feet 780availibility Now
-
Unit F09price $1,804square feet 780availibility Now
-
Unit L03price $1,804square feet 780availibility Now
-
Unit M02price $1,944square feet 890availibility Now
-
Unit P04price $1,944square feet 890availibility Now
-
Unit P12price $1,944square feet 890availibility Now
-
Unit WW204price $2,056square feet 980availibility Feb 27
-
Unit WW101price $2,056square feet 980availibility Mar 5
-
Unit WW202price $2,101square feet 980availibility Mar 20
-
Unit DD203price $2,340square feet 1,010availibility Now
-
Unit RR302price $2,340square feet 1,010availibility Now
-
Unit U302price $2,340square feet 1,010availibility Now
-
Unit E10price $1,584square feet 500availibility Now
-
Unit E03price $1,584square feet 500availibility Now
-
Unit C13price $1,584square feet 500availibility Now
-
Unit L06price $1,664square feet 600availibility Now
-
Unit H07price $1,664square feet 600availibility Now
-
Unit P14price $1,664square feet 600availibility Mar 31
-
Unit F03price $1,804square feet 780availibility Now
-
Unit F09price $1,804square feet 780availibility Now
-
Unit L03price $1,804square feet 780availibility Now
-
Unit M02price $1,944square feet 890availibility Now
-
Unit P04price $1,944square feet 890availibility Now
-
Unit P12price $1,944square feet 890availibility Now
-
Unit WW204price $2,056square feet 980availibility Feb 27
-
Unit WW101price $2,056square feet 980availibility Mar 5
-
Unit WW202price $2,101square feet 980availibility Mar 20
-
Unit DD203price $2,340square feet 1,010availibility Now
-
Unit RR302price $2,340square feet 1,010availibility Now
-
Unit U302price $2,340square feet 1,010availibility Now
Fees and Policies
The fees listed below are community-provided and may exclude utilities or add-ons. All payments are made directly to the property and are non-refundable unless otherwise specified. Use the Cost Calculator to determine costs based on your needs.
-
Utilities & Essentials
-
Utility FeesCharged per unit.$105 - $270 / mo
-
Valet TrashCharged per unit.$25 / mo
-
-
One-Time Basics
-
Due at Application
-
Application FeeCharged per applicant.$50
-
-
Due at Move-In
-
Administration FeeCharged per unit.$250
-
Holding DepositCharged per unit.$250
-
-
Due at Application
-
Dogs
-
Dog DepositCharged per pet.$300
-
Dog FeeCharged per pet.$300
-
Dog RentCharged per pet.$35 / mo
50 lbs. Weight LimitRestrictions:Breed Restrictions ApplyRead More Read LessComments -
-
Cats
-
Cat DepositCharged per pet.$300
-
Cat FeeCharged per pet.$300
-
Cat RentCharged per pet.$35 / mo
50 lbs. Weight LimitRestrictions:Comments -
-
Storage Unit
-
Storage RentCharged per rentable item.$50 / mo
-
-
Pet FeeCharged per unit.$250
-
Stress Free MoveCharged per unit.$375
-
Bridge Risk LiabilityCharged per unit.$12 / mo
-
Lease FulfillmentCharged per unit.$8.25 / mo
-
Pet DepositCharged per unit.$300
-
Parking PermitCharged per unit.$45
-
Pet RentCharged per unit.$30 / mo
-
Early Termination FeeEarly Termination Fee Charged per unit.250% of base rent
-
MTM Flat FeeMonth to Month Flat Fee Charged per unit.$300 / occurrence
-
Late FeeLate Fee Charged per unit.$100 / occurrence
-
NSF Tenant FeeNSF Tenant Fee Charged per unit.$50 / occurrence
Property Fee Disclaimer: Based on community-supplied data and independent market research. Subject to change without notice. May exclude fees for mandatory or optional services and usage-based utilities.
Details
Property Information
-
Built in 1986
-
575 units/3 stories
Matterport 3D Tours
About Central Flats
Central Flats Apartments in Kent, WashingtonOur newly remodeled one, two, and three-bedroom apartment homes for rent in Kent, Washington feature beautiful quartz countertops, premium stainless appliances, tile backsplashes, ash faux-wood flooring, lighting and fixtures. These modern enhancements—along with the wood burning fireplaces and open layouts put Central Flats Apartments a cut above the rest. Plus, the community grounds are surrounded with flowing streams and ponds, offer waterfront views and plenty of places for relaxing and taking it all in. Just another reason you’ll love living here.Call or stop in today to reserve your new apartment!
Central Flats is an apartment community located in King County and the 98032 ZIP Code. This area is served by the Kent attendance zone.
Unique Features
- 24-Hour Emergency Maintenance
- In-Home Washer and Dryer
- Monthly Resident Events
- Non-Smoking Community
- Private Balcony
- Professional On-Site Management
- Separate Storage for Every Home
- Additional Storage
- Amazon Package Lockers
- Easy & Secure Online Rent Payments
- Modernized Kitchen
- Valet Trash Services
- A-R1
- Bridge Living App
- In-Home Washer & Dryer
- Moving Services
- Outdoor Heated Pool
- A1-R1
- B1-R1
- Bridge Credit Plus
- C-R1
- Disposal
- Upgraded Cabinets
- Wood View
- 3rd Floor
- Ash Wood-Style Vinyl Plank Flooring*
- EV Charging Stations
- Modern Kitchens w/ Quartz Countertops*
- No Fireplace
- Spacious Closets*
- Water View
- Community Clubhouse w/ Coffee Bar
- Corner Apt
- Stainless Steel Appliances
- Vaulted Ceilings*
- B2-R1
- Corner unit
- Outdoor Swimming Pool
- Resident Lounge w/ Large-Screen TV
- Studio-Style
- Updater
- Walk-In Closets
- B3-R1
- Business Center w/ Computers & Printers
- Designer Lighting*
- Impact-Resistant Windows & Sliding Glass Doors
- Large Fitness Center
- Stainless Steel Kitchen Appliance Package*
- Vaulted Ceilings
Community Amenities
Pool
Fitness Center
Playground
Clubhouse
Business Center
Grill
Pet Play Area
Trash Pickup - Door to Door
Property Services
- Package Service
- Wi-Fi
- Maintenance on site
- Trash Pickup - Door to Door
- Renters Insurance Program
- Online Services
- Planned Social Activities
- Pet Play Area
- EV Charging
- Public Transportation
Shared Community
- Business Center
- Clubhouse
- Lounge
- Walk-Up
Fitness & Recreation
- Fitness Center
- Pool
- Playground
Outdoor Features
- Grill
- Picnic Area
- Waterfront
- Pond
Apartment Features
Washer/Dryer
Dishwasher
High Speed Internet Access
Walk-In Closets
Microwave
Refrigerator
Tub/Shower
Disposal
Indoor Features
- High Speed Internet Access
- Washer/Dryer
- Heating
- Ceiling Fans
- Smoke Free
- Cable Ready
- Storage Space
- Tub/Shower
- Fireplace
Kitchen Features & Appliances
- Dishwasher
- Disposal
- Stainless Steel Appliances
- Kitchen
- Microwave
- Oven
- Range
- Refrigerator
Model Details
- Carpet
- Vinyl Flooring
- Dining Room
- Vaulted Ceiling
- Walk-In Closets
- Balcony
- Patio
East Hill-Meridian is a neighborhood in Washington's sixth largest city, Kent. Though a primarily residential area, it is centrally located; 20 miles south of Seattle, eight miles east of Seatac International Airport, and five miles from Downtown Kent. Residents here have easy driving access to Washington's upscale Eastside cities, without the Eastside price tag. Companies like Microsoft, T Mobile and Expedia are an easy commute away from Kent. East Hill-Meridian holds a number of single-family homes and apartments for rent, all at a slightly lower cost than Seattle and Eastside suburbs, making it an ideal spot for families or anyone looking for a little more space for their dollar on the outskirts of Seattle.
Learn more about living in East Hill-MeridianCompare neighborhood and city base rent averages by bedroom.
| East Hill-Meridian | Kent, WA | |
|---|---|---|
| Studio | $1,092 | $1,380 |
| 1 Bedroom | $1,549 | $1,643 |
| 2 Bedrooms | $1,834 | $1,928 |
| 3 Bedrooms | $2,446 | $2,469 |
- Package Service
- Wi-Fi
- Maintenance on site
- Trash Pickup - Door to Door
- Renters Insurance Program
- Online Services
- Planned Social Activities
- Pet Play Area
- EV Charging
- Public Transportation
- Business Center
- Clubhouse
- Lounge
- Walk-Up
- Grill
- Picnic Area
- Waterfront
- Pond
- Fitness Center
- Pool
- Playground
- 24-Hour Emergency Maintenance
- In-Home Washer and Dryer
- Monthly Resident Events
- Non-Smoking Community
- Private Balcony
- Professional On-Site Management
- Separate Storage for Every Home
- Additional Storage
- Amazon Package Lockers
- Easy & Secure Online Rent Payments
- Modernized Kitchen
- Valet Trash Services
- A-R1
- Bridge Living App
- In-Home Washer & Dryer
- Moving Services
- Outdoor Heated Pool
- A1-R1
- B1-R1
- Bridge Credit Plus
- C-R1
- Disposal
- Upgraded Cabinets
- Wood View
- 3rd Floor
- Ash Wood-Style Vinyl Plank Flooring*
- EV Charging Stations
- Modern Kitchens w/ Quartz Countertops*
- No Fireplace
- Spacious Closets*
- Water View
- Community Clubhouse w/ Coffee Bar
- Corner Apt
- Stainless Steel Appliances
- Vaulted Ceilings*
- B2-R1
- Corner unit
- Outdoor Swimming Pool
- Resident Lounge w/ Large-Screen TV
- Studio-Style
- Updater
- Walk-In Closets
- B3-R1
- Business Center w/ Computers & Printers
- Designer Lighting*
- Impact-Resistant Windows & Sliding Glass Doors
- Large Fitness Center
- Stainless Steel Kitchen Appliance Package*
- Vaulted Ceilings
- High Speed Internet Access
- Washer/Dryer
- Heating
- Ceiling Fans
- Smoke Free
- Cable Ready
- Storage Space
- Tub/Shower
- Fireplace
- Dishwasher
- Disposal
- Stainless Steel Appliances
- Kitchen
- Microwave
- Oven
- Range
- Refrigerator
- Carpet
- Vinyl Flooring
- Dining Room
- Vaulted Ceiling
- Walk-In Closets
- Balcony
- Patio
| Monday | 8:30am - 5:30pm |
|---|---|
| Tuesday | 8:30am - 5:30pm |
| Wednesday | 8:30am - 5:30pm |
| Thursday | 8:30am - 5:30pm |
| Friday | 8:30am - 5:30pm |
| Saturday | 10am - 5pm |
| Sunday | Closed |
| Colleges & Universities | Distance | ||
|---|---|---|---|
| Colleges & Universities | Distance | ||
| Drive: | 13 min | 5.9 mi | |
| Drive: | 17 min | 7.5 mi | |
| Drive: | 17 min | 9.2 mi | |
| Drive: | 30 min | 17.4 mi |
 The GreatSchools Rating helps parents compare schools within a state based on a variety of school quality indicators and provides a helpful picture of how effectively each school serves all of its students. Ratings are on a scale of 1 (below average) to 10 (above average) and can include test scores, college readiness, academic progress, advanced courses, equity, discipline and attendance data. We also advise parents to visit schools, consider other information on school performance and programs, and consider family needs as part of the school selection process.
The GreatSchools Rating helps parents compare schools within a state based on a variety of school quality indicators and provides a helpful picture of how effectively each school serves all of its students. Ratings are on a scale of 1 (below average) to 10 (above average) and can include test scores, college readiness, academic progress, advanced courses, equity, discipline and attendance data. We also advise parents to visit schools, consider other information on school performance and programs, and consider family needs as part of the school selection process.
View GreatSchools Rating Methodology
Data provided by GreatSchools.org © 2026. All rights reserved.
Transportation options available in Kent include Rainier Beach, located 12.7 miles from Central Flats. Central Flats is near Seattle-Tacoma International, located 11.4 miles or 19 minutes away.
| Transit / Subway | Distance | ||
|---|---|---|---|
| Transit / Subway | Distance | ||
| Drive: | 20 min | 12.7 mi |
| Commuter Rail | Distance | ||
|---|---|---|---|
| Commuter Rail | Distance | ||
|
|
Drive: | 27 min | 18.8 mi |
|
|
Drive: | 28 min | 19.1 mi |
| Drive: | 34 min | 23.1 mi | |
| Drive: | 38 min | 26.3 mi | |
|
|
Drive: | 52 min | 36.4 mi |
| Airports | Distance | ||
|---|---|---|---|
| Airports | Distance | ||
|
Seattle-Tacoma International
|
Drive: | 19 min | 11.4 mi |
Time and distance from Central Flats.
| Shopping Centers | Distance | ||
|---|---|---|---|
| Shopping Centers | Distance | ||
| Walk: | 19 min | 1.0 mi | |
| Walk: | 19 min | 1.0 mi | |
| Drive: | 4 min | 1.8 mi |
| Parks and Recreation | Distance | ||
|---|---|---|---|
| Parks and Recreation | Distance | ||
|
Auburndale Park
|
Drive: | 17 min | 7.4 mi |
|
Saltwater State Park
|
Drive: | 19 min | 7.5 mi |
|
Enatai Beach Park
|
Drive: | 16 min | 7.8 mi |
|
Riverview Park
|
Drive: | 13 min | 8.3 mi |
|
Shadow Lake Bog
|
Drive: | 19 min | 9.3 mi |
| Hospitals | Distance | ||
|---|---|---|---|
| Hospitals | Distance | ||
| Drive: | 6 min | 3.8 mi | |
| Drive: | 15 min | 7.6 mi | |
| Drive: | 13 min | 8.0 mi |
| Military Bases | Distance | ||
|---|---|---|---|
| Military Bases | Distance | ||
| Drive: | 46 min | 26.5 mi | |
| Drive: | 42 min | 28.4 mi |
Central Flats Photos
-
-
1BR, 1BA - 500 SF
-
-
-
-
-
-
-
Models
-
1 Bedroom
-
1 Bedroom
-
2 Bedrooms
-
2 Bedrooms
-
2 Bedrooms
-
3 Bedrooms
Nearby Apartments
Within 50 Miles of Central Flats
Central Flats has units with in‑unit washers and dryers, making laundry day simple for residents.
Utilities are not included in rent. Residents should plan to set up and pay for all services separately.
Parking is available at Central Flats. Fees may apply depending on the type of parking offered. Contact this property for details.
Central Flats has one to three-bedrooms with rent ranges from $1,584/mo. to $3,039/mo.
Yes, Central Flats welcomes pets. Breed restrictions, weight limits, and additional fees may apply. View this property's pet policy.
A good rule of thumb is to spend no more than 30% of your gross income on rent. Based on the lowest available rent of $1,584 for a one-bedroom, you would need to earn about $63,360 per year to qualify. Want to double-check your budget? Calculate how much rent you can afford with our Rent Affordability Calculator.
Central Flats is offering 1 Month Free for eligible applicants, with rental rates starting at $1,584.
Yes! Central Flats offers 3 Matterport 3D Tours. Explore different floor plans and see unit level details, all without leaving home.
What Are Walk Score®, Transit Score®, and Bike Score® Ratings?
Walk Score® measures the walkability of any address. Transit Score® measures access to public transit. Bike Score® measures the bikeability of any address.
What is a Sound Score Rating?
A Sound Score Rating aggregates noise caused by vehicle traffic, airplane traffic and local sources








