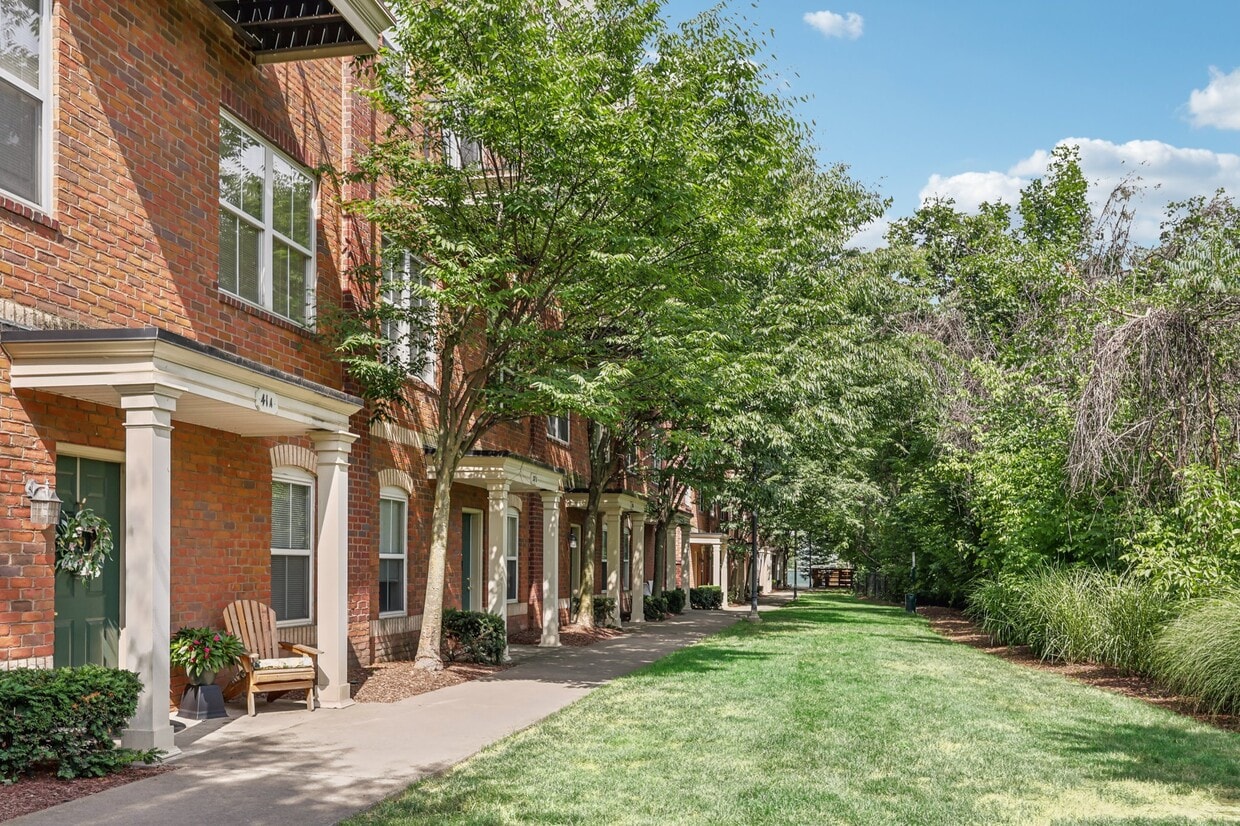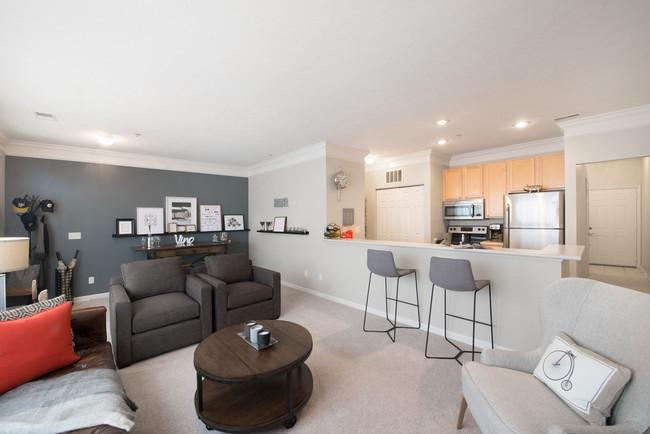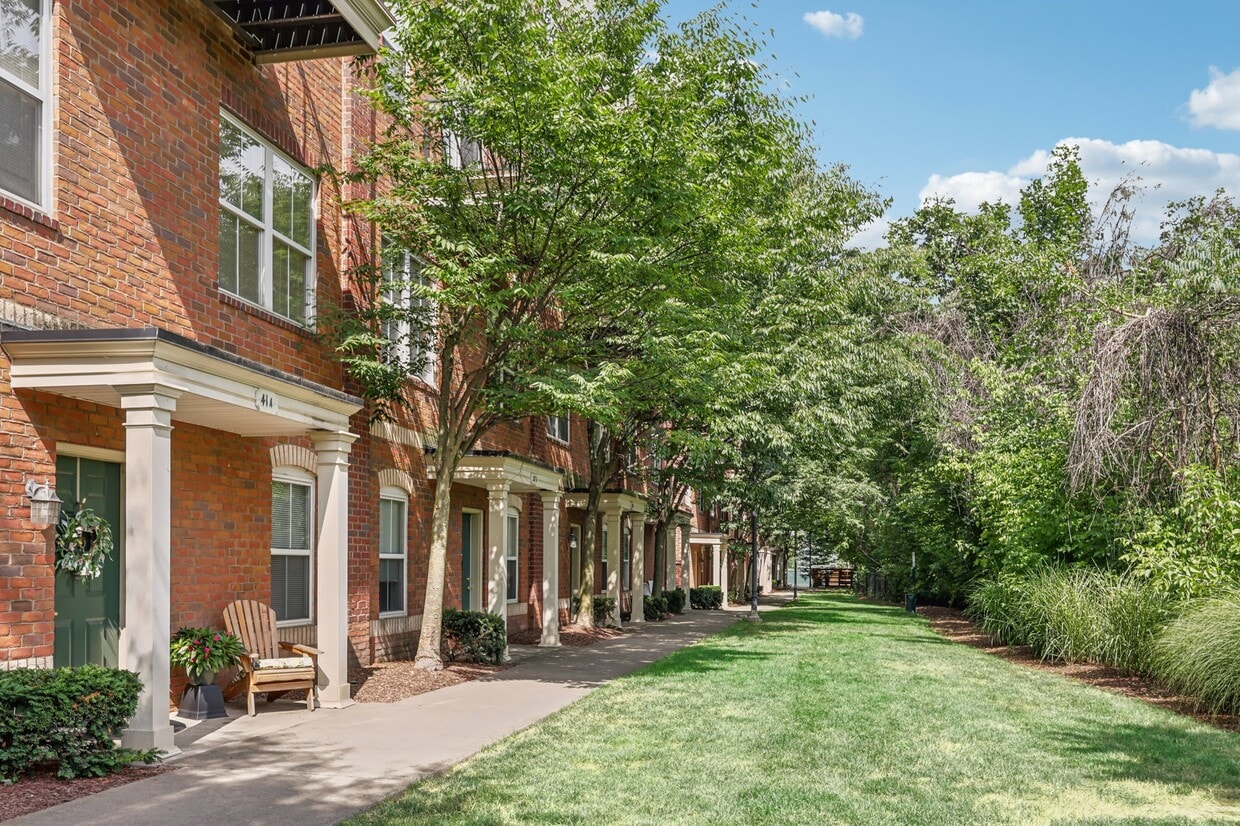Carson Street Commons
2525-2539 E Carson St,
Pittsburgh,
PA
15203

-
Monthly Rent
$1,390 - $4,420
-
Bedrooms
1 - 2 bd
-
Bathrooms
1 - 2 ba
-
Square Feet
575 - 1,440 sq ft

YOUR NEW HOME AWAITS. CALL US FOR AN IN-PERSON OR VIRTUAL TOUR TODAY! Nestled behind the neighborhoods most popular attractions, yet conveniently hidden from traffic, Carson Street Commons offers residents a unique opportunity to enjoy Pittsburghs South Side, while still maintaining a sense of comfort, space and privacy. Featuring spacious closets, open kitchens and optional hardwood flooring, each apartment suggests a sense of urban oasis balancing a relaxing residential experience against the backdrop of endless shopping, dining and nightlife.
Highlights
- Furnished Units Available
- Dry Cleaning Service
- Loft Layout
- Den
- High Ceilings
- Walk-In Closets
- Planned Social Activities
- Walking/Biking Trails
- Picnic Area
Pricing & Floor Plans
-
Unit 2529AWprice $1,390square feet 575availibility Now
-
Unit 2528ASprice $1,390square feet 575availibility Feb 25
-
Unit 52A26Sprice $1,455square feet 575availibility Now
-
Unit 13A25Sprice $1,505square feet 575availibility Now
-
Unit 35B25Sprice $1,785square feet 895availibility Now
-
Unit 62B26Sprice $1,690square feet 895availibility Feb 28
-
Unit 55B25Sprice $1,775square feet 895availibility Mar 24
-
Unit 2517CSprice $1,715square feet 863availibility Now
-
Unit 45ASCTprice $2,170square feet 900availibility Now
-
Unit 60A26Sprice $1,565square feet 575availibility Feb 27
-
Unit 23C25Sprice $1,995square feet 1,027availibility Now
-
Unit 2553CSprice $2,095square feet 1,027availibility Now
-
Unit 49AWCTprice $1,895square feet 1,027availibility May 9
-
Unit 57CSCTprice $2,110square feet 1,154availibility Now
-
Unit 33CSCTprice $2,605square feet 1,404availibility Now
-
Unit 45CSCTprice $2,545square feet 1,404availibility Apr 24
-
Unit 25CWCTprice $2,570square feet 1,404availibility Apr 9
-
Unit 41AWCTprice $2,605square feet 1,440availibility Apr 11
-
Unit 2529AWprice $1,390square feet 575availibility Now
-
Unit 2528ASprice $1,390square feet 575availibility Feb 25
-
Unit 52A26Sprice $1,455square feet 575availibility Now
-
Unit 13A25Sprice $1,505square feet 575availibility Now
-
Unit 35B25Sprice $1,785square feet 895availibility Now
-
Unit 62B26Sprice $1,690square feet 895availibility Feb 28
-
Unit 55B25Sprice $1,775square feet 895availibility Mar 24
-
Unit 2517CSprice $1,715square feet 863availibility Now
-
Unit 45ASCTprice $2,170square feet 900availibility Now
-
Unit 60A26Sprice $1,565square feet 575availibility Feb 27
-
Unit 23C25Sprice $1,995square feet 1,027availibility Now
-
Unit 2553CSprice $2,095square feet 1,027availibility Now
-
Unit 49AWCTprice $1,895square feet 1,027availibility May 9
-
Unit 57CSCTprice $2,110square feet 1,154availibility Now
-
Unit 33CSCTprice $2,605square feet 1,404availibility Now
-
Unit 45CSCTprice $2,545square feet 1,404availibility Apr 24
-
Unit 25CWCTprice $2,570square feet 1,404availibility Apr 9
-
Unit 41AWCTprice $2,605square feet 1,440availibility Apr 11
Fees and Policies
The fees listed below are community-provided and may exclude utilities or add-ons. All payments are made directly to the property and are non-refundable unless otherwise specified.
-
One-Time Basics
-
Due at Application
-
Application Fee Per ApplicantCharged per applicant.$50
-
-
Due at Move-In
-
Administrative Fee$175 Per Application Charged per unit.$175
-
-
Due at Application
-
Dogs
-
Dog DepositCharged per pet.$200
-
Dog FeeCharged per pet.$200
-
Dog RentCharged per pet.$35 / mo
Restrictions:Dog Maximum weight breed restrictions onlyRead More Read LessComments -
-
Cats
-
Cat DepositCharged per pet.$200
-
Cat FeeCharged per pet.$200
-
Cat RentCharged per pet.$35 / mo
Restrictions:Comments -
-
Garage Lot
-
Other
-
Surface LotFree
Property Fee Disclaimer: Based on community-supplied data and independent market research. Subject to change without notice. May exclude fees for mandatory or optional services and usage-based utilities.
Details
Property Information
-
Built in 2004
-
277 units/4 stories
-
Furnished Units Available
Matterport 3D Tours
About Carson Street Commons
YOUR NEW HOME AWAITS. CALL US FOR AN IN-PERSON OR VIRTUAL TOUR TODAY! Nestled behind the neighborhoods most popular attractions, yet conveniently hidden from traffic, Carson Street Commons offers residents a unique opportunity to enjoy Pittsburghs South Side, while still maintaining a sense of comfort, space and privacy. Featuring spacious closets, open kitchens and optional hardwood flooring, each apartment suggests a sense of urban oasis balancing a relaxing residential experience against the backdrop of endless shopping, dining and nightlife.
Carson Street Commons is an apartment community located in Allegheny County and the 15203 ZIP Code. This area is served by the Pittsburgh Public Schools attendance zone.
Unique Features
- Carpeting
- Ceiling Fan
- Community Contests and Giveaways
- Community Events
- Package Receiving
- BBQ/Picnic Area
- Electronic Thermostat
- Individual Air Conditioning
- Local Discounts
- Washer/Dryer In All Units
- Hardwood Floors - Available*
- Above Standard Ceiling Height
- Heat
- Large Closets
- Microwave Ovens In All Units
- Night Patrol
- Security Alarm
- Online Maintenance Portal
- Utilities included: Trash
- Online Rent Payments
- Den
- Dry Cleaning Drop Off
- Free Weights
- Off Street Parking
- Patio/balcony
Community Amenities
Fitness Center
Furnished Units Available
Recycling
Grill
- Package Service
- Community-Wide WiFi
- Maintenance on site
- Property Manager on Site
- Furnished Units Available
- Recycling
- Dry Cleaning Service
- Online Services
- Planned Social Activities
- Public Transportation
- Walk-Up
- Fitness Center
- Bicycle Storage
- Walking/Biking Trails
- Grill
- Picnic Area
Apartment Features
Washer/Dryer
Air Conditioning
Dishwasher
Loft Layout
High Speed Internet Access
Hardwood Floors
Walk-In Closets
Microwave
Indoor Features
- High Speed Internet Access
- Washer/Dryer
- Air Conditioning
- Heating
- Ceiling Fans
- Smoke Free
- Cable Ready
- Security System
- Trash Compactor
- Tub/Shower
- Handrails
- Sprinkler System
- Wheelchair Accessible (Rooms)
Kitchen Features & Appliances
- Dishwasher
- Disposal
- Ice Maker
- Stainless Steel Appliances
- Kitchen
- Microwave
- Oven
- Range
- Refrigerator
- Freezer
Model Details
- Hardwood Floors
- Carpet
- Tile Floors
- Vinyl Flooring
- High Ceilings
- Den
- Crown Molding
- Views
- Walk-In Closets
- Linen Closet
- Loft Layout
- Double Pane Windows
- Window Coverings
- Large Bedrooms
- Balcony
- Patio
Southside Flats is one of two neighborhoods that make up Pittsburgh's dynamic Southside. The primarily residential neighborhood is located at the base Mount Washington, Southside's enormous hill. It also sits right under the Southside Slopes, the other Southside neighborhood, which runs precariously up the hillside. Residents of the Flats have convenient access to the hottest shopping and nightlife district in Pittsburgh, as well as riverfront trails and parks.
The lively neighborhood lies south of the Monongahela River and south of East Carson Street, known as the "Great American Main Street." One of Pittsburgh's major commercial corridors, East Carson Street offers 15 blocks of Victorian architecture, boutiques, restaurants, bars, art galleries, theatres, and live music venues.
Southside has experienced a residential renaissance, as older 19th-century homes, abandoned factories, and mills are being renovated into modern houses, apartments, and luxury lofts.
Learn more about living in Southside FlatsCompare neighborhood and city base rent averages by bedroom.
| Southside Flats | Pittsburgh, PA | |
|---|---|---|
| Studio | $1,558 | $1,213 |
| 1 Bedroom | $1,812 | $1,405 |
| 2 Bedrooms | $2,273 | $1,661 |
| 3 Bedrooms | $2,646 | $1,929 |
- Package Service
- Community-Wide WiFi
- Maintenance on site
- Property Manager on Site
- Furnished Units Available
- Recycling
- Dry Cleaning Service
- Online Services
- Planned Social Activities
- Public Transportation
- Walk-Up
- Grill
- Picnic Area
- Fitness Center
- Bicycle Storage
- Walking/Biking Trails
- Carpeting
- Ceiling Fan
- Community Contests and Giveaways
- Community Events
- Package Receiving
- BBQ/Picnic Area
- Electronic Thermostat
- Individual Air Conditioning
- Local Discounts
- Washer/Dryer In All Units
- Hardwood Floors - Available*
- Above Standard Ceiling Height
- Heat
- Large Closets
- Microwave Ovens In All Units
- Night Patrol
- Security Alarm
- Online Maintenance Portal
- Utilities included: Trash
- Online Rent Payments
- Den
- Dry Cleaning Drop Off
- Free Weights
- Off Street Parking
- Patio/balcony
- High Speed Internet Access
- Washer/Dryer
- Air Conditioning
- Heating
- Ceiling Fans
- Smoke Free
- Cable Ready
- Security System
- Trash Compactor
- Tub/Shower
- Handrails
- Sprinkler System
- Wheelchair Accessible (Rooms)
- Dishwasher
- Disposal
- Ice Maker
- Stainless Steel Appliances
- Kitchen
- Microwave
- Oven
- Range
- Refrigerator
- Freezer
- Hardwood Floors
- Carpet
- Tile Floors
- Vinyl Flooring
- High Ceilings
- Den
- Crown Molding
- Views
- Walk-In Closets
- Linen Closet
- Loft Layout
- Double Pane Windows
- Window Coverings
- Large Bedrooms
- Balcony
- Patio
| Monday | 9am - 6pm |
|---|---|
| Tuesday | 9am - 6pm |
| Wednesday | 9am - 6pm |
| Thursday | 9am - 6pm |
| Friday | 9am - 6pm |
| Saturday | 10am - 5pm |
| Sunday | Closed |
| Colleges & Universities | Distance | ||
|---|---|---|---|
| Colleges & Universities | Distance | ||
| Drive: | 5 min | 1.8 mi | |
| Drive: | 5 min | 2.1 mi | |
| Drive: | 6 min | 2.2 mi | |
| Drive: | 7 min | 2.4 mi |
 The GreatSchools Rating helps parents compare schools within a state based on a variety of school quality indicators and provides a helpful picture of how effectively each school serves all of its students. Ratings are on a scale of 1 (below average) to 10 (above average) and can include test scores, college readiness, academic progress, advanced courses, equity, discipline and attendance data. We also advise parents to visit schools, consider other information on school performance and programs, and consider family needs as part of the school selection process.
The GreatSchools Rating helps parents compare schools within a state based on a variety of school quality indicators and provides a helpful picture of how effectively each school serves all of its students. Ratings are on a scale of 1 (below average) to 10 (above average) and can include test scores, college readiness, academic progress, advanced courses, equity, discipline and attendance data. We also advise parents to visit schools, consider other information on school performance and programs, and consider family needs as part of the school selection process.
View GreatSchools Rating Methodology
Data provided by GreatSchools.org © 2026. All rights reserved.
Transportation options available in Pittsburgh include Station Square, located 1.9 miles from Carson Street Commons. Carson Street Commons is near Pittsburgh International, located 19.3 miles or 31 minutes away, and Arnold Palmer Regional, located 41.5 miles or 65 minutes away.
| Transit / Subway | Distance | ||
|---|---|---|---|
| Transit / Subway | Distance | ||
|
|
Drive: | 5 min | 1.9 mi |
|
|
Drive: | 5 min | 2.0 mi |
|
|
Drive: | 5 min | 2.4 mi |
|
|
Drive: | 6 min | 2.6 mi |
|
|
Drive: | 6 min | 2.7 mi |
| Commuter Rail | Distance | ||
|---|---|---|---|
| Commuter Rail | Distance | ||
|
|
Drive: | 6 min | 2.7 mi |
|
|
Drive: | 49 min | 32.1 mi |
|
|
Drive: | 61 min | 38.5 mi |
|
|
Drive: | 63 min | 48.2 mi |
| Airports | Distance | ||
|---|---|---|---|
| Airports | Distance | ||
|
Pittsburgh International
|
Drive: | 31 min | 19.3 mi |
|
Arnold Palmer Regional
|
Drive: | 65 min | 41.5 mi |
Time and distance from Carson Street Commons.
| Shopping Centers | Distance | ||
|---|---|---|---|
| Shopping Centers | Distance | ||
| Walk: | 3 min | 0.2 mi | |
| Walk: | 7 min | 0.4 mi | |
| Walk: | 11 min | 0.6 mi |
| Parks and Recreation | Distance | ||
|---|---|---|---|
| Parks and Recreation | Distance | ||
|
Phipps Conservatory and Gardens
|
Drive: | 6 min | 2.2 mi |
|
Carnegie Museum of Natural History
|
Drive: | 7 min | 2.3 mi |
|
Schenley Park
|
Drive: | 7 min | 2.7 mi |
|
Point State Park
|
Drive: | 8 min | 3.2 mi |
|
Children's Museum of Pittsburgh
|
Drive: | 9 min | 3.6 mi |
| Hospitals | Distance | ||
|---|---|---|---|
| Hospitals | Distance | ||
| Drive: | 4 min | 1.4 mi | |
| Drive: | 5 min | 1.8 mi | |
| Drive: | 4 min | 1.8 mi |
| Military Bases | Distance | ||
|---|---|---|---|
| Military Bases | Distance | ||
| Drive: | 27 min | 17.8 mi |
Carson Street Commons Photos
-
-
2BR, 2BA - Olivia
-
-
-
-
-
-
-
Models
-
1 Bedroom
-
1 Bedroom
-
1 Bedroom
-
1 Bedroom
-
1 Bedroom
-
1 Bedroom
Nearby Apartments
Within 50 Miles of Carson Street Commons
Carson Street Commons has units with in‑unit washers and dryers, making laundry day simple for residents.
Utilities are not included in rent. Residents should plan to set up and pay for all services separately.
Parking is available at Carson Street Commons. Fees may apply depending on the type of parking offered. Contact this property for details.
Carson Street Commons has one to two-bedrooms with rent ranges from $1,390/mo. to $4,420/mo.
Yes, Carson Street Commons welcomes pets. Breed restrictions, weight limits, and additional fees may apply. View this property's pet policy.
A good rule of thumb is to spend no more than 30% of your gross income on rent. Based on the lowest available rent of $1,390 for a one-bedroom, you would need to earn about $55,600 per year to qualify. Want to double-check your budget? Calculate how much rent you can afford with our Rent Affordability Calculator.
Carson Street Commons is not currently offering any rent specials. Check back soon, as promotions change frequently.
Yes! Carson Street Commons offers 13 Matterport 3D Tours. Explore different floor plans and see unit level details, all without leaving home.
What Are Walk Score®, Transit Score®, and Bike Score® Ratings?
Walk Score® measures the walkability of any address. Transit Score® measures access to public transit. Bike Score® measures the bikeability of any address.
What is a Sound Score Rating?
A Sound Score Rating aggregates noise caused by vehicle traffic, airplane traffic and local sources








