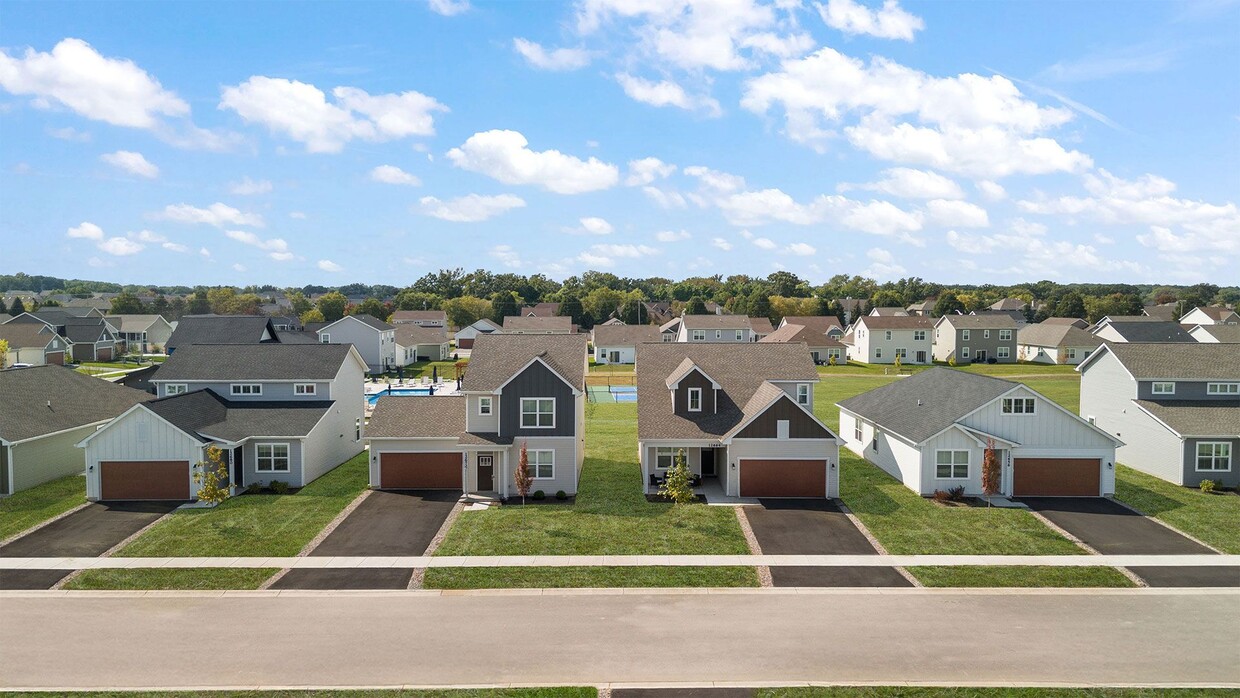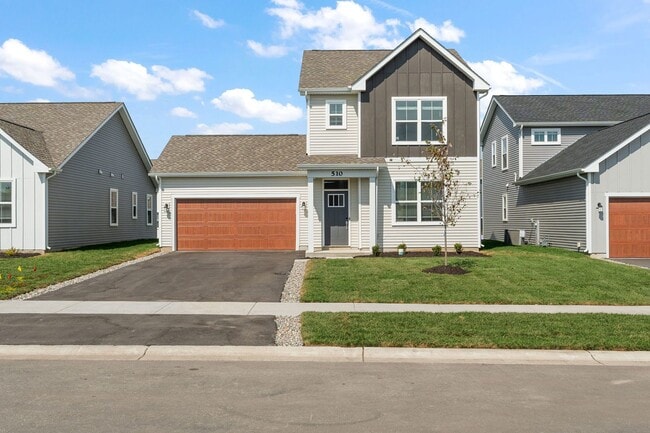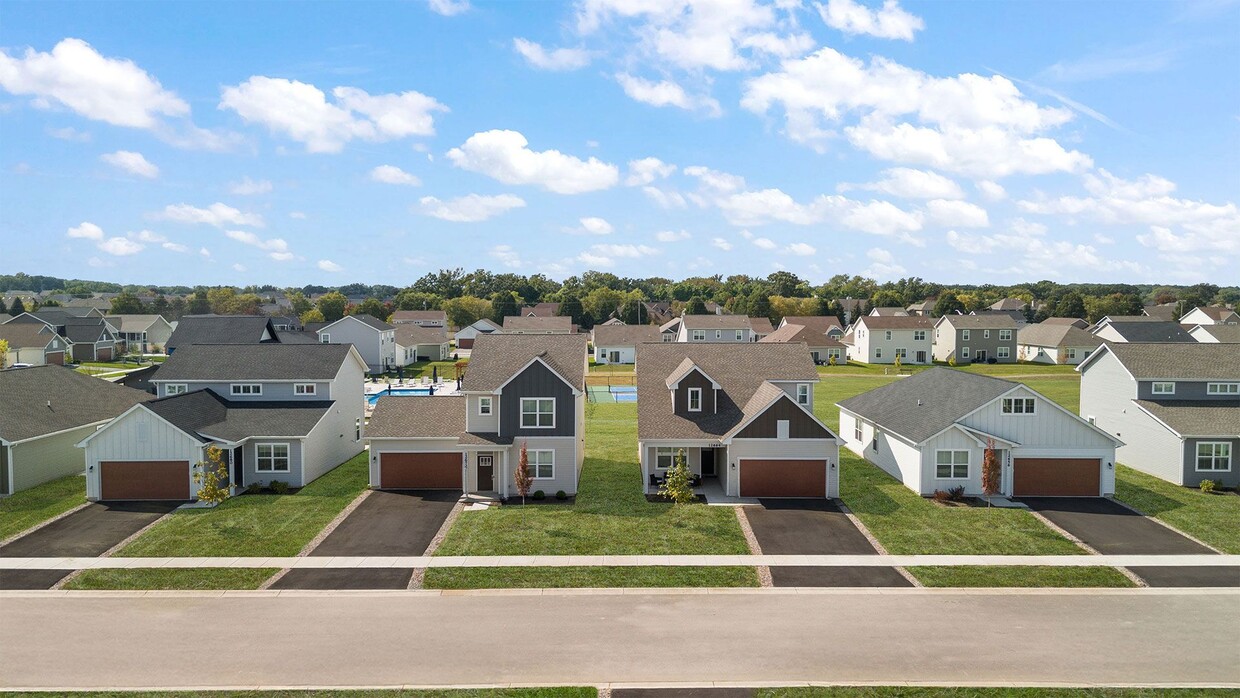Canvas at Crown Point
484 E 127th Ave,
Crown Point,
IN
46307
-
Monthly Rent
$2,242 - $3,408
-
Bedrooms
2 - 4 bd
-
Bathrooms
2 - 3 ba
-
Square Feet
1,200 - 1,981 sq ft
Canvas at Crown Point offers brand-new 2, 3, and 4-bedroom homes for rent in Crown Point, Indiana. Our pet-friendly apartment community is in an ideal location in the Crown Point Community School Corporation district, just an hours drive from the Chicago Loop, with easy access to a growing historic downtown with shopping, dining, entertainment, and diverse employment opportunities. Our single-family rental homes include features such as designated laundry rooms, stainless-steel appliances, smart home technology, private outdoor spaces, walk-in closets with built-in shelving, and an attached garage. Residents enjoy amenities including on-site maintenance, complimentary lawn care and snow removal, resort-style outdoor pool, activity barn, fitness center, playground and gaming lawn, outdoor lounge, and walking trails. Contact us today to reserve your new home at Canvas at Crown Point!
Highlights
- New Construction
- Pickleball Court
- Yard
- High Ceilings
- Pool
- Walk-In Closets
- Planned Social Activities
- Pet Play Area
- Walking/Biking Trails
Pricing & Floor Plans
-
Unit 12541price $2,398square feet 1,200availibility Now
-
Unit 12526price $2,398square feet 1,200availibility Now
-
Unit 00459price $2,352square feet 1,200availibility Feb 14
-
Unit 12622price $2,495square feet 1,224availibility Mar 8
-
Unit 12599price $2,384square feet 1,365availibility Now
-
Unit 12535price $2,425square feet 1,365availibility Now
-
Unit 12744price $2,425square feet 1,365availibility Now
-
Unit 00471price $2,581square feet 1,517availibility Now
-
Unit 12630price $2,627square feet 1,517availibility Now
-
Unit 12511price $2,627square feet 1,517availibility Now
-
Unit 00481price $2,659square feet 1,513availibility Now
-
Unit 12589price $2,695square feet 1,513availibility Apr 10
-
Unit 12635price $2,957square feet 1,888availibility Now
-
Unit 00452price $2,966square feet 1,888availibility Now
-
Unit 00521price $2,966square feet 1,888availibility Now
-
Unit 00451price $2,799square feet 1,981availibility Now
-
Unit 00520price $2,799square feet 1,981availibility Now
-
Unit 12514price $2,799square feet 1,981availibility Now
-
Unit 12541price $2,398square feet 1,200availibility Now
-
Unit 12526price $2,398square feet 1,200availibility Now
-
Unit 00459price $2,352square feet 1,200availibility Feb 14
-
Unit 12622price $2,495square feet 1,224availibility Mar 8
-
Unit 12599price $2,384square feet 1,365availibility Now
-
Unit 12535price $2,425square feet 1,365availibility Now
-
Unit 12744price $2,425square feet 1,365availibility Now
-
Unit 00471price $2,581square feet 1,517availibility Now
-
Unit 12630price $2,627square feet 1,517availibility Now
-
Unit 12511price $2,627square feet 1,517availibility Now
-
Unit 00481price $2,659square feet 1,513availibility Now
-
Unit 12589price $2,695square feet 1,513availibility Apr 10
-
Unit 12635price $2,957square feet 1,888availibility Now
-
Unit 00452price $2,966square feet 1,888availibility Now
-
Unit 00521price $2,966square feet 1,888availibility Now
-
Unit 00451price $2,799square feet 1,981availibility Now
-
Unit 00520price $2,799square feet 1,981availibility Now
-
Unit 12514price $2,799square feet 1,981availibility Now
Fees and Policies
The fees below are based on community-supplied data and may exclude additional fees and utilities.
-
One-Time Basics
-
Due at Application
-
Application Fee Per ApplicantCharged per applicant.$75
-
-
Due at Application
-
Dogs
-
Dog DepositCharged per pet.$300
-
Dog FeeCharged per pet.$300
-
Dog RentCharged per pet.$50 / mo
Restrictions:NoneRead More Read LessComments -
-
Cats
-
Cat DepositCharged per pet.$300
-
Cat FeeCharged per pet.$300
-
Cat RentCharged per pet.$50 / mo
Restrictions:Comments -
-
Other
-
Garage LotEach home includes an attached 2-car garage.
Property Fee Disclaimer: Based on community-supplied data and independent market research. Subject to change without notice. May exclude fees for mandatory or optional services and usage-based utilities.
Details
Lease Options
-
13 - 18 Month Leases
Property Information
-
Built in 2024
-
176 houses/2 stories
Matterport 3D Tours
About Canvas at Crown Point
Canvas at Crown Point offers brand-new 2, 3, and 4-bedroom homes for rent in Crown Point, Indiana. Our pet-friendly apartment community is in an ideal location in the Crown Point Community School Corporation district, just an hours drive from the Chicago Loop, with easy access to a growing historic downtown with shopping, dining, entertainment, and diverse employment opportunities. Our single-family rental homes include features such as designated laundry rooms, stainless-steel appliances, smart home technology, private outdoor spaces, walk-in closets with built-in shelving, and an attached garage. Residents enjoy amenities including on-site maintenance, complimentary lawn care and snow removal, resort-style outdoor pool, activity barn, fitness center, playground and gaming lawn, outdoor lounge, and walking trails. Contact us today to reserve your new home at Canvas at Crown Point!
Canvas at Crown Point is a single family homes community located in Lake County and the 46307 ZIP Code. This area is served by the Crown Point Community Sch Corp attendance zone.
Unique Features
- EV Compatible Garage
- Pickleball Court
- Recessed & Designer Pendant Lighting
- 24-Hour Emergency Maintenance Services
- Activity Barn
- Alloy Water Leak Detector
- Dual Vanity Sinks
- Flex Spaces*
- Gooseneck Kitchen Faucet with Pull Down Sprayer
- Neighborhood Walking Trails
- Pet Retreat*
- Private Driveway
- Smart Home Technology
- Stainless-Steel Energy-Efficient Appliances
- Various Lease Term Options
- White Shaker-Style Cabinetry
- Central Air Conditioning & Heating
- Common Area Wi-Fi Access
- Home Repairs & Maintenance Included
- On-Site Playground
- Private Patio
- Private Yard
- Walk-in Closets with Built-in Shelving
- Community Snow Removal
- Entry Foyer with Coat Closet*
- Gourmet Open-Concept Kitchen
- High-Speed Internet Access & Cable Ready
- Morning Kitchen Pantry
- Plush Carpeting in Bedrooms
- Professional Management Team
- Resort-Style Outdoor Swimming Pool
- Tub/Shower Combination
- Ample Green Space
- Ample Storage
- Community Central Park
- Designated Dining Area
- Guest Parking Available
- Individual Water Heater
- Online Resident Portal
- Outdoor Fire Pit
- Preferred Employer Program
- Ring Doorbell
- Snow Removal Included
- Trash & Recycling Pickup Services
- Wooded/Nature Views*
- Honeywell Smart Thermostat
- In-Unit Washer & Dryer
- Kitchen Island
- Outdoor Patio and Lounge Areas
- Picnic Area with Grilling Stations
- Planned Social Activities for Residents
- Professional Landscaping
- Smoke-Free Community
- State-of-the-Art Fitness Center
- Wood-Style Blinds
- Accessibility Features*
- Drop Zone*
- Game Lawn with Artificial Turf
- In-Pool Chaise Lounge Chair Sundeck
- Wood-Style Plank Flooring
- 2, 3, and 4-Bedroom Floor Plans
- Attached Two-Car Garage
- Clubhouse and Multipurpose Room
- Lawn Care Included
- Linen Closet Storage
- Local Discounts for Residents
- Oversized Windows
- Pet-Friendly Community
- Stars & Stripes Military Rewards Program
- Walk-in Shower with Glass Door*
- Yale Smart Lock
Community Amenities
Pool
Fitness Center
Playground
Clubhouse
- Maintenance on site
- Property Manager on Site
- Trash Pickup - Door to Door
- Recycling
- Renters Insurance Program
- Online Services
- Planned Social Activities
- Pet Play Area
- EV Charging
- Clubhouse
- Lounge
- Multi Use Room
- Fitness Center
- Pool
- Playground
- Walking/Biking Trails
- Pickleball Court
- Sundeck
- Picnic Area
- Dog Park
House Features
Washer/Dryer
Air Conditioning
Dishwasher
High Speed Internet Access
Walk-In Closets
Island Kitchen
Yard
Microwave
Indoor Features
- High Speed Internet Access
- Wi-Fi
- Washer/Dryer
- Air Conditioning
- Heating
- Ceiling Fans
- Smoke Free
- Cable Ready
- Tub/Shower
Kitchen Features & Appliances
- Dishwasher
- Disposal
- Ice Maker
- Stainless Steel Appliances
- Pantry
- Island Kitchen
- Kitchen
- Microwave
- Oven
- Range
- Refrigerator
- Freezer
- Quartz Countertops
Floor Plan Details
- Carpet
- Vinyl Flooring
- Dining Room
- High Ceilings
- Views
- Walk-In Closets
- Linen Closet
- Patio
- Yard
- Lawn
- Maintenance on site
- Property Manager on Site
- Trash Pickup - Door to Door
- Recycling
- Renters Insurance Program
- Online Services
- Planned Social Activities
- Pet Play Area
- EV Charging
- Clubhouse
- Lounge
- Multi Use Room
- Sundeck
- Picnic Area
- Dog Park
- Fitness Center
- Pool
- Playground
- Walking/Biking Trails
- Pickleball Court
- EV Compatible Garage
- Pickleball Court
- Recessed & Designer Pendant Lighting
- 24-Hour Emergency Maintenance Services
- Activity Barn
- Alloy Water Leak Detector
- Dual Vanity Sinks
- Flex Spaces*
- Gooseneck Kitchen Faucet with Pull Down Sprayer
- Neighborhood Walking Trails
- Pet Retreat*
- Private Driveway
- Smart Home Technology
- Stainless-Steel Energy-Efficient Appliances
- Various Lease Term Options
- White Shaker-Style Cabinetry
- Central Air Conditioning & Heating
- Common Area Wi-Fi Access
- Home Repairs & Maintenance Included
- On-Site Playground
- Private Patio
- Private Yard
- Walk-in Closets with Built-in Shelving
- Community Snow Removal
- Entry Foyer with Coat Closet*
- Gourmet Open-Concept Kitchen
- High-Speed Internet Access & Cable Ready
- Morning Kitchen Pantry
- Plush Carpeting in Bedrooms
- Professional Management Team
- Resort-Style Outdoor Swimming Pool
- Tub/Shower Combination
- Ample Green Space
- Ample Storage
- Community Central Park
- Designated Dining Area
- Guest Parking Available
- Individual Water Heater
- Online Resident Portal
- Outdoor Fire Pit
- Preferred Employer Program
- Ring Doorbell
- Snow Removal Included
- Trash & Recycling Pickup Services
- Wooded/Nature Views*
- Honeywell Smart Thermostat
- In-Unit Washer & Dryer
- Kitchen Island
- Outdoor Patio and Lounge Areas
- Picnic Area with Grilling Stations
- Planned Social Activities for Residents
- Professional Landscaping
- Smoke-Free Community
- State-of-the-Art Fitness Center
- Wood-Style Blinds
- Accessibility Features*
- Drop Zone*
- Game Lawn with Artificial Turf
- In-Pool Chaise Lounge Chair Sundeck
- Wood-Style Plank Flooring
- 2, 3, and 4-Bedroom Floor Plans
- Attached Two-Car Garage
- Clubhouse and Multipurpose Room
- Lawn Care Included
- Linen Closet Storage
- Local Discounts for Residents
- Oversized Windows
- Pet-Friendly Community
- Stars & Stripes Military Rewards Program
- Walk-in Shower with Glass Door*
- Yale Smart Lock
- High Speed Internet Access
- Wi-Fi
- Washer/Dryer
- Air Conditioning
- Heating
- Ceiling Fans
- Smoke Free
- Cable Ready
- Tub/Shower
- Dishwasher
- Disposal
- Ice Maker
- Stainless Steel Appliances
- Pantry
- Island Kitchen
- Kitchen
- Microwave
- Oven
- Range
- Refrigerator
- Freezer
- Quartz Countertops
- Carpet
- Vinyl Flooring
- Dining Room
- High Ceilings
- Views
- Walk-In Closets
- Linen Closet
- Patio
- Yard
- Lawn
| Monday | 9am - 6pm |
|---|---|
| Tuesday | 9am - 6pm |
| Wednesday | 9am - 6pm |
| Thursday | 9am - 7pm |
| Friday | 9am - 6pm |
| Saturday | 9am - 5pm |
| Sunday | Closed |
Crown Point is a charming small city located just minutes south of Gary on Interstate 65. Mainly a residential suburb, the community boasts a timeless small-town charm that is supported by a low crime rate and excellent public schools, making Crown Point a popular choice among folks raising families.
Downtown is full of beautifully-preserved historic buildings from the magnificent Lake County Courthouse (which now houses a museum and restaurant) to the vintage storefronts lining Main Street. The southwest corner of Crown Point is the longtime home of the Lake County Fair, the second-largest fair in the state, which attracts thousands of people to town every August.
Learn more about living in Crown Point| Colleges & Universities | Distance | ||
|---|---|---|---|
| Colleges & Universities | Distance | ||
| Drive: | 20 min | 13.5 mi | |
| Drive: | 24 min | 14.8 mi | |
| Drive: | 35 min | 22.4 mi | |
| Drive: | 34 min | 22.9 mi |
 The GreatSchools Rating helps parents compare schools within a state based on a variety of school quality indicators and provides a helpful picture of how effectively each school serves all of its students. Ratings are on a scale of 1 (below average) to 10 (above average) and can include test scores, college readiness, academic progress, advanced courses, equity, discipline and attendance data. We also advise parents to visit schools, consider other information on school performance and programs, and consider family needs as part of the school selection process.
The GreatSchools Rating helps parents compare schools within a state based on a variety of school quality indicators and provides a helpful picture of how effectively each school serves all of its students. Ratings are on a scale of 1 (below average) to 10 (above average) and can include test scores, college readiness, academic progress, advanced courses, equity, discipline and attendance data. We also advise parents to visit schools, consider other information on school performance and programs, and consider family needs as part of the school selection process.
View GreatSchools Rating Methodology
Data provided by GreatSchools.org © 2026. All rights reserved.
Canvas at Crown Point Photos
-
Canvas at Crown Point
-
D3- Esses
-
-
-
-
-
-
-
Floor Plans
-
2 Bedrooms
-
2 Bedrooms
-
2 Bedrooms
-
2 Bedrooms
-
2 Bedrooms
-
2 Bedrooms
Nearby Apartments
Within 50 Miles of Canvas at Crown Point
-
Brixin Townhomes at Cressmoor Estates
600 W 39th Pl
Hobart, IN 46342
$2,201 - $2,615
3 Br 11.4 mi
-
Fisher Building Apartments
343 S Dearborn St
Chicago, IL 60604
$2,360 - $3,670
2-3 Br 37.2 mi
-
MDA Apartments
63 E Lake St
Chicago, IL 60601
$2,835 - $3,130
2 Br 37.7 mi
-
Coppia
1101 W Van Buren St
Chicago, IL 60607
$4,622 - $4,977
2 Br 37.7 mi
-
The Streeter
345 E Ohio St
Chicago, IL 60611
$3,900 - $7,430
2-3 Br 38.0 mi
-
Oak Park City Apartments
675 Lake St
Oak Park, IL 60301
$2,257 - $6,964
2 Br 42.0 mi
Canvas at Crown Point has units with in‑unit washers and dryers, making laundry day simple for residents.
Utilities are not included in rent. Residents should plan to set up and pay for all services separately.
Parking is available at Canvas at Crown Point. Fees may apply depending on the type of parking offered. Contact this property for details.
Canvas at Crown Point has two to four-bedrooms with rent ranges from $2,242/mo. to $3,408/mo.
Yes, Canvas at Crown Point welcomes pets. Breed restrictions, weight limits, and additional fees may apply. View this property's pet policy.
A good rule of thumb is to spend no more than 30% of your gross income on rent. Based on the lowest available rent of $2,242 for a two-bedrooms, you would need to earn about $81,000 per year to qualify. Want to double-check your budget? Try our Rent Affordability Calculator to see how much rent fits your income and lifestyle.
Canvas at Crown Point is offering 1 Month Free for eligible applicants, with rental rates starting at $2,242.
Yes! Canvas at Crown Point offers 4 Matterport 3D Tours. Explore different floor plans and see unit level details, all without leaving home.
What Are Walk Score®, Transit Score®, and Bike Score® Ratings?
Walk Score® measures the walkability of any address. Transit Score® measures access to public transit. Bike Score® measures the bikeability of any address.
What is a Sound Score Rating?
A Sound Score Rating aggregates noise caused by vehicle traffic, airplane traffic and local sources









