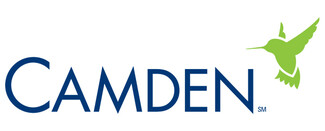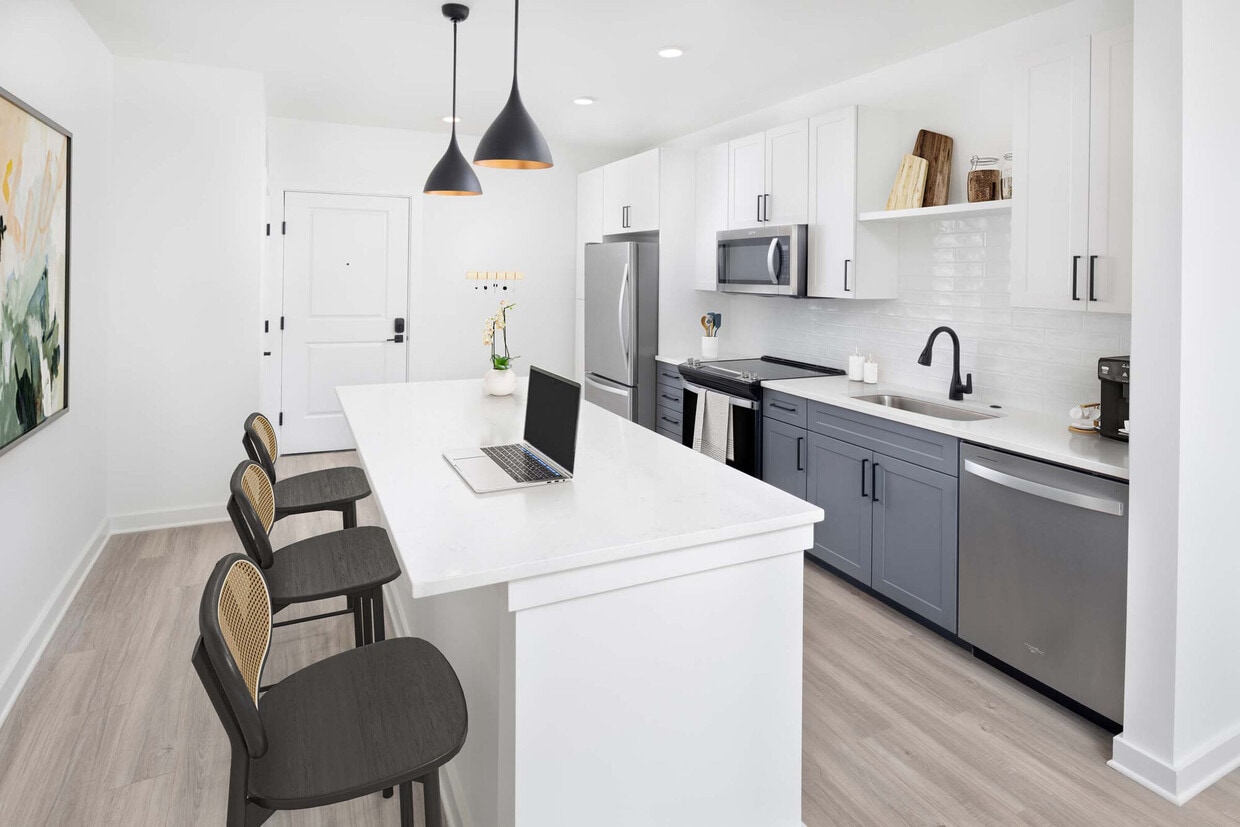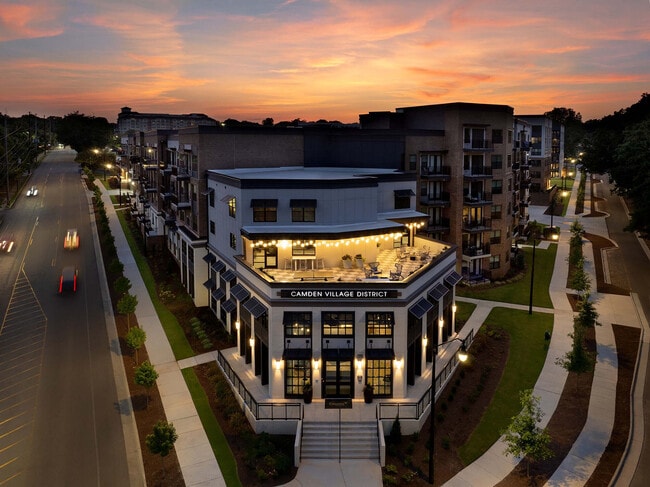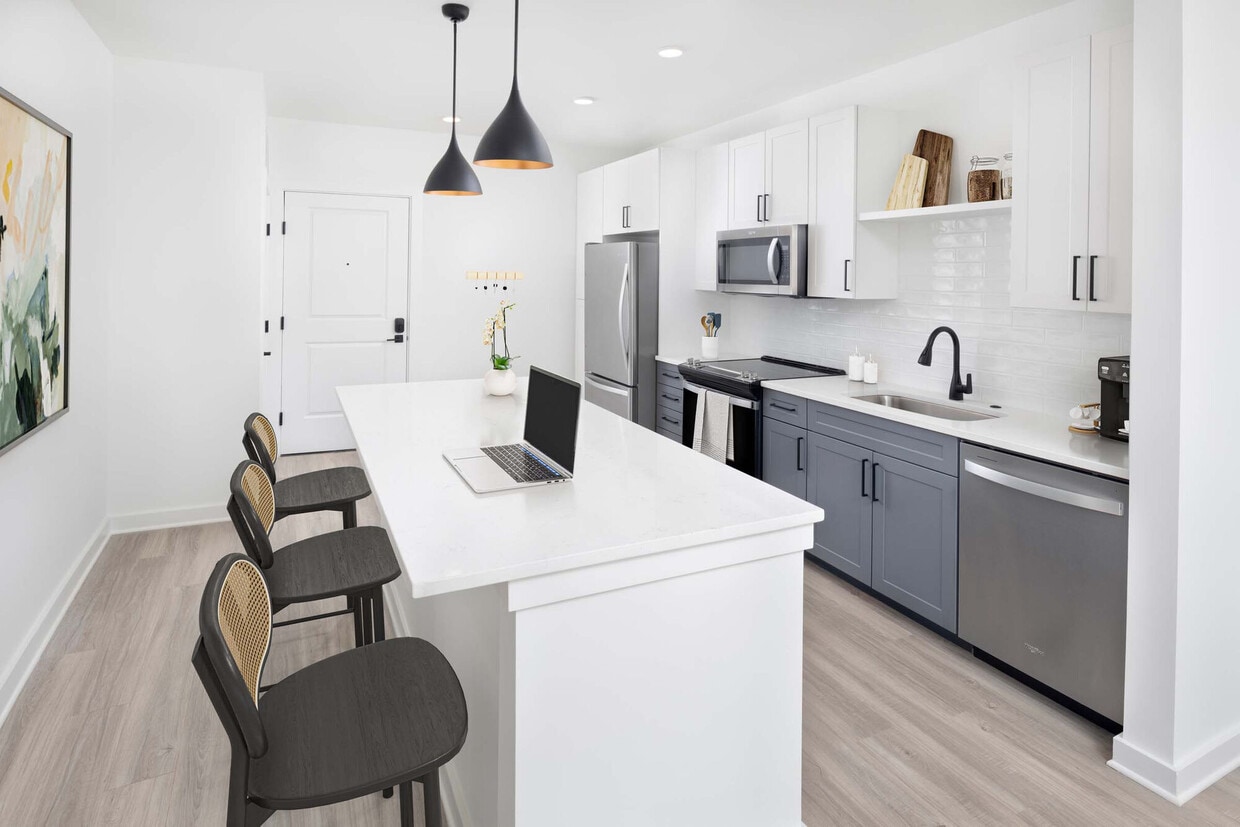Camden Village District
1906 Clark Ave,
Raleigh,
NC
27605

-
Monthly Rent
$1,489 - $3,179
-
Bedrooms
Studio - 2 bd
-
Bathrooms
1 - 2 ba
-
Square Feet
517 - 1,462 sq ft

Highlights
- New Construction
- Walker's Paradise
- Roof Terrace
- Pool
- Walk-In Closets
- Deck
- Office
- Controlled Access
- Fireplace
Pricing & Floor Plans
-
Unit 419price $1,489square feet 517availibility Now
-
Unit 551price $1,509square feet 558availibility Now
-
Unit 231price $1,739square feet 723availibility Now
-
Unit 131price $1,739square feet 723availibility Now
-
Unit 331price $1,759square feet 723availibility Now
-
Unit 424price $1,719square feet 693availibility Now
-
Unit 225price $1,729square feet 693availibility Now
-
Unit 138price $1,749square feet 741availibility Now
-
Unit 238price $1,749square feet 741availibility Now
-
Unit 438price $1,769square feet 741availibility Now
-
Unit 033price $1,739square feet 750availibility Now
-
Unit 034price $1,769square feet 750availibility Now
-
Unit 141price $1,739square feet 759availibility Now
-
Unit 341price $1,759square feet 759availibility Now
-
Unit 541price $1,769square feet 759availibility Now
-
Unit 144price $1,739square feet 741availibility Now
-
Unit 038price $1,749square feet 741availibility Now
-
Unit 006price $1,779square feet 741availibility Now
-
Unit 029price $1,769square feet 723availibility Now
-
Unit 431price $1,789square feet 723availibility Now
-
Unit 024price $1,799square feet 723availibility Now
-
Unit 137price $1,789square feet 785availibility Now
-
Unit 037price $1,789square feet 785availibility Now
-
Unit 406price $1,809square feet 785availibility Now
-
Unit 109price $1,819square feet 747availibility Now
-
Unit 203price $1,849square feet 747availibility Now
-
Unit 503price $1,879square feet 747availibility Now
-
Unit 253price $1,849square feet 747availibility Now
-
Unit 353price $1,869square feet 747availibility Now
-
Unit 453price $1,869square feet 747availibility Now
-
Unit 107price $1,939square feet 795availibility Now
-
Unit 207price $1,939square feet 795availibility Now
-
Unit 213price $1,939square feet 795availibility Now
-
Unit 247price $2,109square feet 858availibility Now
-
Unit 147price $2,109square feet 858availibility Now
-
Unit 347price $2,129square feet 858availibility Now
-
Unit 248price $2,179square feet 921availibility Now
-
Unit 148price $2,179square feet 921availibility Now
-
Unit 149price $2,179square feet 921availibility Now
-
Unit 419price $1,539square feet 630availibility Apr 4
-
Unit 223price $2,369square feet 1,017availibility Now
-
Unit 423price $2,389square feet 1,017availibility Now
-
Unit 623price $2,399square feet 1,017availibility Now
-
Unit 205price $2,419square feet 1,046availibility Now
-
Unit 405price $2,439square feet 1,046availibility Now
-
Unit 305price $2,439square feet 1,046availibility Now
-
Unit 505price $2,449square feet 1,046availibility Now
-
Unit 133price $2,469square feet 1,085availibility Now
-
Unit 233price $2,469square feet 1,085availibility Now
-
Unit 134price $2,499square feet 1,085availibility Now
-
Unit 428price $2,489square feet 1,086availibility Now
-
Unit 328price $2,489square feet 1,086availibility Now
-
Unit 227price $2,499square feet 1,086availibility Now
-
Unit 026price $2,659square feet 1,143availibility Now
-
Unit 036price $2,659square feet 1,143availibility Now
-
Unit 236price $2,669square feet 1,143availibility Now
-
Unit 146price $2,659square feet 1,138availibility Now
-
Unit 305price $2,949square feet 1,317availibility Now
-
Unit 214price $3,149square feet 1,462availibility Now
-
Unit 414price $3,169square feet 1,462availibility Now
-
Unit 514price $3,179square feet 1,462availibility Now
-
Unit 419price $1,489square feet 517availibility Now
-
Unit 551price $1,509square feet 558availibility Now
-
Unit 231price $1,739square feet 723availibility Now
-
Unit 131price $1,739square feet 723availibility Now
-
Unit 331price $1,759square feet 723availibility Now
-
Unit 424price $1,719square feet 693availibility Now
-
Unit 225price $1,729square feet 693availibility Now
-
Unit 138price $1,749square feet 741availibility Now
-
Unit 238price $1,749square feet 741availibility Now
-
Unit 438price $1,769square feet 741availibility Now
-
Unit 033price $1,739square feet 750availibility Now
-
Unit 034price $1,769square feet 750availibility Now
-
Unit 141price $1,739square feet 759availibility Now
-
Unit 341price $1,759square feet 759availibility Now
-
Unit 541price $1,769square feet 759availibility Now
-
Unit 144price $1,739square feet 741availibility Now
-
Unit 038price $1,749square feet 741availibility Now
-
Unit 006price $1,779square feet 741availibility Now
-
Unit 029price $1,769square feet 723availibility Now
-
Unit 431price $1,789square feet 723availibility Now
-
Unit 024price $1,799square feet 723availibility Now
-
Unit 137price $1,789square feet 785availibility Now
-
Unit 037price $1,789square feet 785availibility Now
-
Unit 406price $1,809square feet 785availibility Now
-
Unit 109price $1,819square feet 747availibility Now
-
Unit 203price $1,849square feet 747availibility Now
-
Unit 503price $1,879square feet 747availibility Now
-
Unit 253price $1,849square feet 747availibility Now
-
Unit 353price $1,869square feet 747availibility Now
-
Unit 453price $1,869square feet 747availibility Now
-
Unit 107price $1,939square feet 795availibility Now
-
Unit 207price $1,939square feet 795availibility Now
-
Unit 213price $1,939square feet 795availibility Now
-
Unit 247price $2,109square feet 858availibility Now
-
Unit 147price $2,109square feet 858availibility Now
-
Unit 347price $2,129square feet 858availibility Now
-
Unit 248price $2,179square feet 921availibility Now
-
Unit 148price $2,179square feet 921availibility Now
-
Unit 149price $2,179square feet 921availibility Now
-
Unit 419price $1,539square feet 630availibility Apr 4
-
Unit 223price $2,369square feet 1,017availibility Now
-
Unit 423price $2,389square feet 1,017availibility Now
-
Unit 623price $2,399square feet 1,017availibility Now
-
Unit 205price $2,419square feet 1,046availibility Now
-
Unit 405price $2,439square feet 1,046availibility Now
-
Unit 305price $2,439square feet 1,046availibility Now
-
Unit 505price $2,449square feet 1,046availibility Now
-
Unit 133price $2,469square feet 1,085availibility Now
-
Unit 233price $2,469square feet 1,085availibility Now
-
Unit 134price $2,499square feet 1,085availibility Now
-
Unit 428price $2,489square feet 1,086availibility Now
-
Unit 328price $2,489square feet 1,086availibility Now
-
Unit 227price $2,499square feet 1,086availibility Now
-
Unit 026price $2,659square feet 1,143availibility Now
-
Unit 036price $2,659square feet 1,143availibility Now
-
Unit 236price $2,669square feet 1,143availibility Now
-
Unit 146price $2,659square feet 1,138availibility Now
-
Unit 305price $2,949square feet 1,317availibility Now
-
Unit 214price $3,149square feet 1,462availibility Now
-
Unit 414price $3,169square feet 1,462availibility Now
-
Unit 514price $3,179square feet 1,462availibility Now
Fees and Policies
The fees listed below are community-provided and may exclude utilities or add-ons. All payments are made directly to the property and are non-refundable unless otherwise specified.
-
One-Time Basics
-
Due at Application
-
Application Fee Per ApplicantCharged per applicant.$75
-
-
Due at Application
-
Dogs
-
One-Time Pet FeeMax of 3. Charged per pet.$300 - $300
Restrictions:We accept cats and dogs , 3 pets per apartment. Pet Fee: $300, Monthly Pet Rent: $30. Breed Restrictions: American Pit Bull Terrier, American Staffordshire Terrier, Staffordshire Bull Terrier, any mix of the previous breeds, or any other dog or breed deemed aggressive.Read More Read Less -
-
Cats
-
One-Time Pet FeeMax of 3. Charged per pet.$300 - $300
Restrictions:We accept cats and dogs , 3 pets per apartment. Pet Fee: $300, Monthly Pet Rent: $30. Breed Restrictions: American Pit Bull Terrier, American Staffordshire Terrier, Staffordshire Bull Terrier, any mix of the previous breeds, or any other dog or breed deemed aggressive. -
-
Garage Lot
-
Parking DepositCharged per vehicle.$0
-
Parking FeeCharged per vehicle.$15
CommentsCamden Village District has gated and covered, garage parking for residents at $15 per month for the first vehicle per leaseholder. Each additional vehicle is $50 per month. Reserved spaces are available for $50 per month. Visitor parking and electric vehicle charging stations are available in the parking garage. -
Property Fee Disclaimer: Based on community-supplied data and independent market research. Subject to change without notice. May exclude fees for mandatory or optional services and usage-based utilities.
Details
Lease Options
-
12 - 17 Month Leases
Property Information
-
Built in 2024
-
369 units/6 stories
About Camden Village District
Move in by March 31 to receive up to 8 weeks FREE rent! Limited time only - some restrictions apply. Camden Village District offers apartments in the upscale Village District of Raleigh, NC. The studio, 1, and 2-bedroom apartments feature wood-style flooring, quartz countertops, and subway tile backsplashes. Kitchens have white upper and gray lower cabinets, stainless steel Whirlpool appliances, and undermount sinks with pull-down sprayer faucets. Bathrooms include bathtubs and showers with tile surrounds, curved shower rods, and framed mirrors. Designer lighting, matte black hardware, pantries, linen closets, and full-size washers and dryers are included in every apartment. Each home also has internet pre-installed, so residents can seamlessly connect on their move-in day! Camden Village District is non-smoking and pet-friendly, allowing up to 3 pets per apartment home with no weight limits. Residents also enjoy a 24-hour athletic club with a wide variety of cardio and strength training equipment, TRX, Peloton, yoga wall, free weights, and medicine balls. The gorgeous resident lounge offers a variety of seating areas as well as an entertaining kitchen. The community also features an indoor/outdoor rooftop deck with billiards and a poker table, as well as a community workspace with stand-alone offices and conference rooms when you need an area to work away from home. Camden Village District will also feature a resort-style swimming pool with sun deck and BBQ grills. Find boutique shopping and dining in Raleigh's acclaimed Village District steps from your front door. And downtown Raleigh is just a few minutes away. Residents can take advantage of an exclusive discount with CORT to rent furniture and accessories for their apartments. We partner with Vero, a third-party screening company, to verify the identity and income of all applicants. Pricing and availability are subject to change until a quote is saved. Call or visit to save a quote.
Camden Village District is an apartment community located in Wake County and the 27605 ZIP Code. This area is served by the Wake County attendance zone.
Unique Features
- Corner unit
- Juliet balcony
- Refrigerator with icemaker
- Side-by-side washer/dryer
- Skywalk Connecting Both Buildings
- Smart door locks with smartphone compatibility
- Studio apartment home
- 42-inch white upper with dark gray lower cabinets
- Built-In Desk
- Flex space
- Gaming Lawn
- Outdoor Dining
- Stainless steel Whirlpool appliances
- USB outlets
- Wood-look plank flooring throughout
- BBQ Grills
- Bike storage
- Decorative vanity lights in bath
- Double vanity sink in primary bath
- Large patio
- Designer Bath Hardware
- LED lighting
- Matte black plumbing fixtures
- Resident Lounge
- Rooftop Lounge
- Glass cooktop
- Pool view
- Porcelain tile bath surround
- Walk-in closet(s) with wood shelving
- White subway tile backsplash in kitchen
- Ceiling fans with lighting in bedroom(s)
- Kitchen island with decorative pendant lighting
- Outdoor Fireplace
- Outdoor Seating
- Recessed lighting
- Tub/shower combo
- Accessible
- Courtyard view
- Drop zone
- Pantry closet
- White quartz countertops
- Large balcony
- Programmable thermostat
- Stand alone shower
- Undermount, single-basin kitchen sink with pull-do
- Yoga and Spin Room
Community Amenities
Pool
Fitness Center
Roof Terrace
Controlled Access
- Package Service
- Controlled Access
- 24 Hour Access
- Business Center
- Lounge
- Storage Space
- Conference Rooms
- Fitness Center
- Pool
- Bicycle Storage
- Gated
- Roof Terrace
- Sundeck
- Courtyard
- Grill
Apartment Features
Air Conditioning
Dishwasher
Walk-In Closets
Island Kitchen
Microwave
Refrigerator
Tub/Shower
Disposal
Indoor Features
- Air Conditioning
- Tub/Shower
- Fireplace
- Framed Mirrors
Kitchen Features & Appliances
- Dishwasher
- Disposal
- Stainless Steel Appliances
- Pantry
- Island Kitchen
- Kitchen
- Microwave
- Oven
- Range
- Refrigerator
- Freezer
- Quartz Countertops
Model Details
- Office
- Recreation Room
- Walk-In Closets
- Linen Closet
- Window Coverings
- Balcony
- Patio
- Deck
- Lawn
Beginning along Hillsborough Street and extending north to the Carolina Country Club, Village District is a large Raleigh neighborhood near downtown and North Carolina State University. Village District features restaurants and bakeries such as Rise Biscuits and Donuts, Café Carolina and Bakery, Benelux Coffee, and Tupelo Honey. The area also features several shops, boutiques, and a Harris Teeter grocery store.
Village District dates back to 1947 as North Carolina's first mixed-use community. In addition to the shopping center, it contained office buildings, single-family homes, apartment buildings, and condominiums. The oldest section of Village District is listed on the National Register of Historic Places. With its wildly popular shopping area, easy access to NC State and Downtown, and tree-lined residential streets, Village District is still the place to be.
Learn more about living in Cameron VillageCompare neighborhood and city base rent averages by bedroom.
| Cameron Village | Raleigh, NC | |
|---|---|---|
| Studio | $1,354 | $1,292 |
| 1 Bedroom | $1,553 | $1,364 |
| 2 Bedrooms | $2,110 | $1,604 |
| 3 Bedrooms | $3,410 | $1,877 |
- Package Service
- Controlled Access
- 24 Hour Access
- Business Center
- Lounge
- Storage Space
- Conference Rooms
- Gated
- Roof Terrace
- Sundeck
- Courtyard
- Grill
- Fitness Center
- Pool
- Bicycle Storage
- Corner unit
- Juliet balcony
- Refrigerator with icemaker
- Side-by-side washer/dryer
- Skywalk Connecting Both Buildings
- Smart door locks with smartphone compatibility
- Studio apartment home
- 42-inch white upper with dark gray lower cabinets
- Built-In Desk
- Flex space
- Gaming Lawn
- Outdoor Dining
- Stainless steel Whirlpool appliances
- USB outlets
- Wood-look plank flooring throughout
- BBQ Grills
- Bike storage
- Decorative vanity lights in bath
- Double vanity sink in primary bath
- Large patio
- Designer Bath Hardware
- LED lighting
- Matte black plumbing fixtures
- Resident Lounge
- Rooftop Lounge
- Glass cooktop
- Pool view
- Porcelain tile bath surround
- Walk-in closet(s) with wood shelving
- White subway tile backsplash in kitchen
- Ceiling fans with lighting in bedroom(s)
- Kitchen island with decorative pendant lighting
- Outdoor Fireplace
- Outdoor Seating
- Recessed lighting
- Tub/shower combo
- Accessible
- Courtyard view
- Drop zone
- Pantry closet
- White quartz countertops
- Large balcony
- Programmable thermostat
- Stand alone shower
- Undermount, single-basin kitchen sink with pull-do
- Yoga and Spin Room
- Air Conditioning
- Tub/Shower
- Fireplace
- Framed Mirrors
- Dishwasher
- Disposal
- Stainless Steel Appliances
- Pantry
- Island Kitchen
- Kitchen
- Microwave
- Oven
- Range
- Refrigerator
- Freezer
- Quartz Countertops
- Office
- Recreation Room
- Walk-In Closets
- Linen Closet
- Window Coverings
- Balcony
- Patio
- Deck
- Lawn
| Monday | 9am - 6pm |
|---|---|
| Tuesday | 9am - 6pm |
| Wednesday | 9am - 6pm |
| Thursday | 9am - 6pm |
| Friday | 9am - 6pm |
| Saturday | 10am - 5pm |
| Sunday | Closed |
| Colleges & Universities | Distance | ||
|---|---|---|---|
| Colleges & Universities | Distance | ||
| Drive: | 4 min | 1.4 mi | |
| Drive: | 6 min | 2.1 mi | |
| Drive: | 6 min | 2.1 mi | |
| Drive: | 6 min | 2.5 mi |
 The GreatSchools Rating helps parents compare schools within a state based on a variety of school quality indicators and provides a helpful picture of how effectively each school serves all of its students. Ratings are on a scale of 1 (below average) to 10 (above average) and can include test scores, college readiness, academic progress, advanced courses, equity, discipline and attendance data. We also advise parents to visit schools, consider other information on school performance and programs, and consider family needs as part of the school selection process.
The GreatSchools Rating helps parents compare schools within a state based on a variety of school quality indicators and provides a helpful picture of how effectively each school serves all of its students. Ratings are on a scale of 1 (below average) to 10 (above average) and can include test scores, college readiness, academic progress, advanced courses, equity, discipline and attendance data. We also advise parents to visit schools, consider other information on school performance and programs, and consider family needs as part of the school selection process.
View GreatSchools Rating Methodology
Data provided by GreatSchools.org © 2026. All rights reserved.
Camden Village District Photos
Models
-
Studio
-
Studio
-
1 Bedroom
-
1 Bedroom
-
1 Bedroom
-
1 Bedroom
Nearby Apartments
Within 50 Miles of Camden Village District
Camden Village District does not offer in-unit laundry or shared facilities. Please contact the property to learn about nearby laundry options.
Utilities are not included in rent. Residents should plan to set up and pay for all services separately.
Parking is available at Camden Village District for $15. Contact this property for details.
Camden Village District has studios to two-bedrooms with rent ranges from $1,489/mo. to $3,179/mo.
Yes, Camden Village District welcomes pets. Breed restrictions, weight limits, and additional fees may apply. View this property's pet policy.
A good rule of thumb is to spend no more than 30% of your gross income on rent. Based on the lowest available rent of $1,489 for a studio, you would need to earn about $59,560 per year to qualify. Want to double-check your budget? Calculate how much rent you can afford with our Rent Affordability Calculator.
Camden Village District is offering Specials for eligible applicants, with rental rates starting at $1,489.
While Camden Village District does not offer Matterport 3D tours, renters can explore units through In-Person and Video tours. Schedule a tour now.
What Are Walk Score®, Transit Score®, and Bike Score® Ratings?
Walk Score® measures the walkability of any address. Transit Score® measures access to public transit. Bike Score® measures the bikeability of any address.
What is a Sound Score Rating?
A Sound Score Rating aggregates noise caused by vehicle traffic, airplane traffic and local sources








