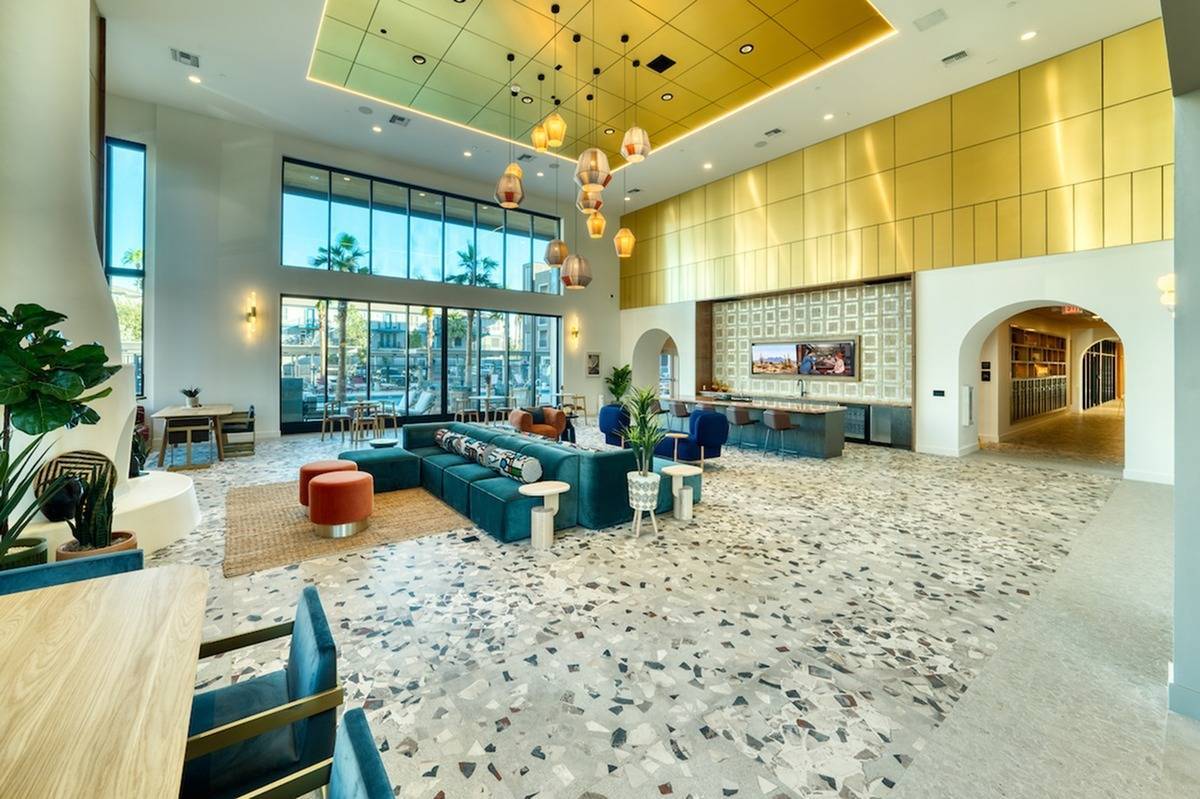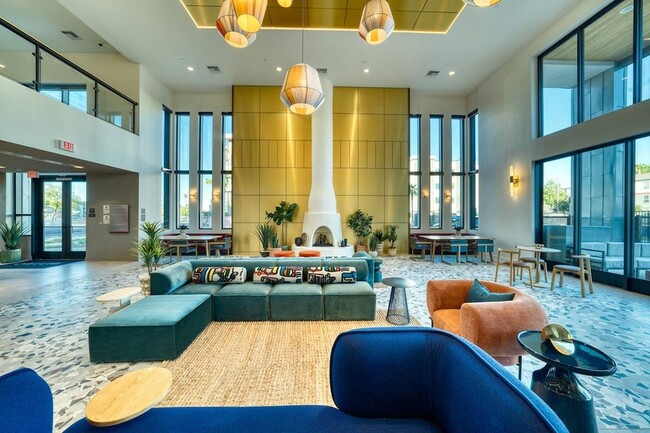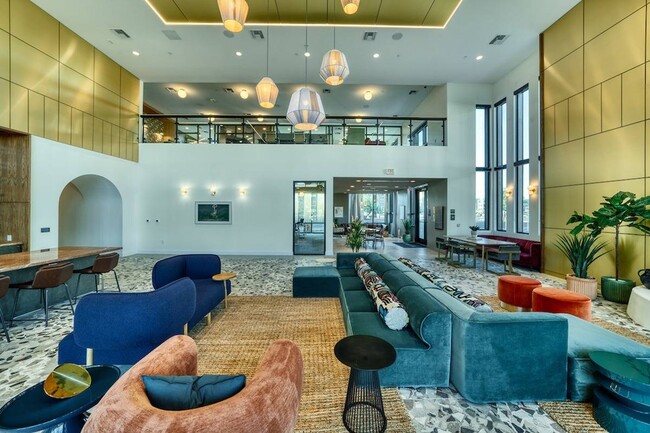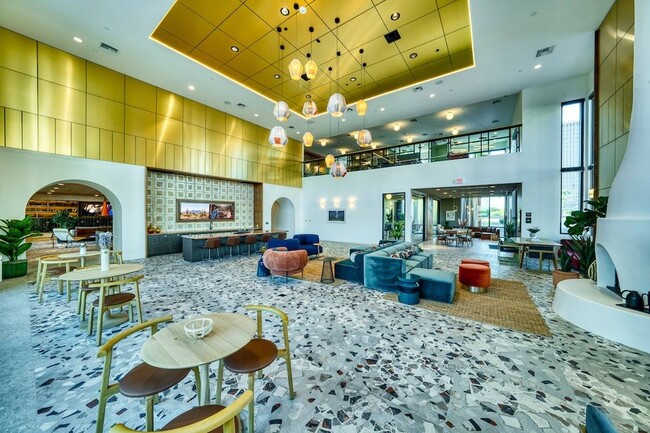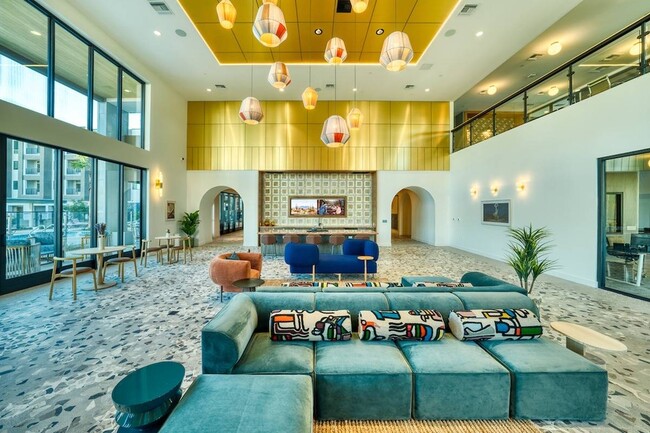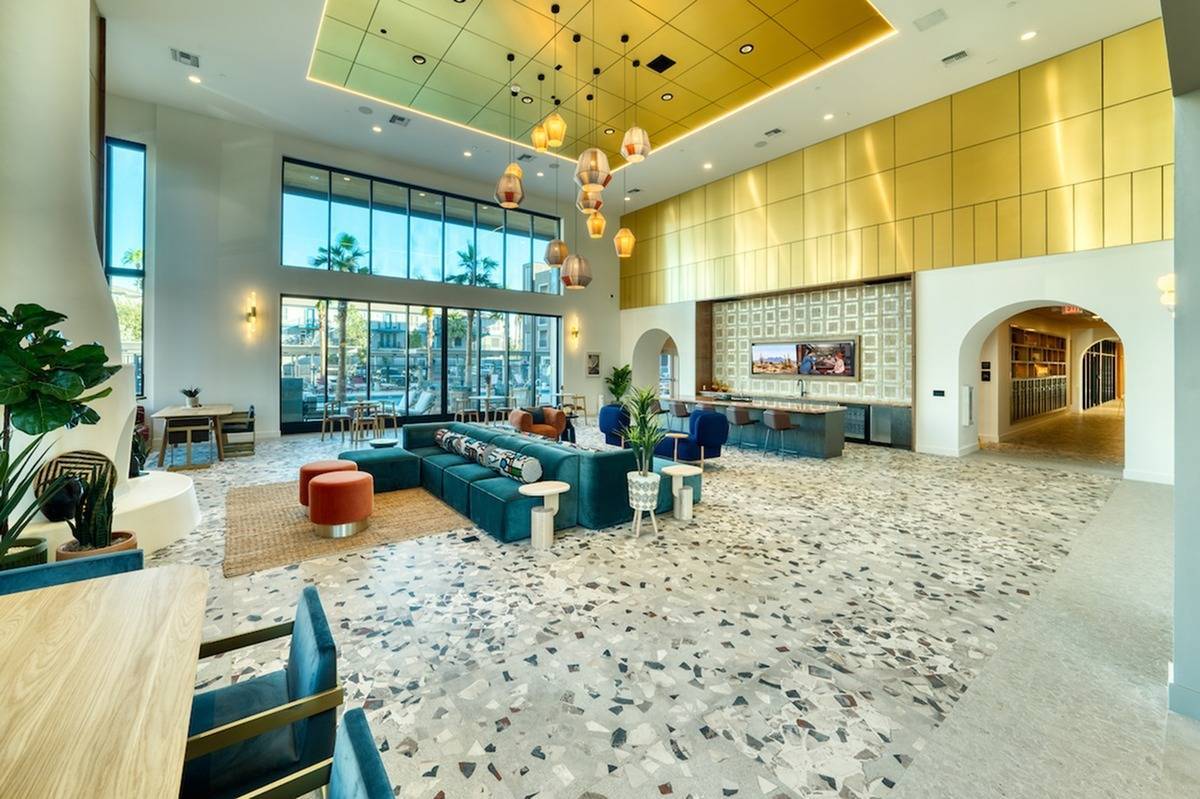Callia
100 W Indian School Rd,
Phoenix,
AZ
85012
-
Total Monthly Price
$1,509 - $4,794
-
Bedrooms
Studio - 3 bd
-
Bathrooms
1 - 2 ba
-
Square Feet
547 - 1,697 sq ft
Highlights
- Cabana
- Pet Washing Station
- Pool
- Walk-In Closets
- Spa
- Controlled Access
- Island Kitchen
- Sundeck
- Dog Park
Pricing & Floor Plans
-
Unit 4096price $1,559square feet 562availibility Feb 27
-
Unit 4117price $1,509square feet 562availibility Mar 30
-
Unit 4106price $1,509square feet 562availibility Apr 7
-
Unit 1042price $1,574square feet 676availibility Now
-
Unit 4055price $1,694square feet 676availibility Now
-
Unit 4049price $1,801square feet 676availibility Feb 6
-
Unit 1044price $1,618square feet 755availibility Now
-
Unit 1100price $1,665square feet 755availibility Now
-
Unit 2044price $1,623square feet 755availibility Mar 2
-
Unit 1114price $1,624square feet 700availibility Now
-
Unit 2048price $1,639square feet 700availibility Now
-
Unit 2097price $1,712square feet 700availibility Now
-
Unit 1099price $1,645square feet 755availibility Now
-
Unit 4001price $3,618square feet 1,478availibility Feb 21
-
Unit 4071price $1,623square feet 801availibility Mar 8
-
Unit 1079price $2,220square feet 1,072availibility Now
-
Unit 3033price $2,263square feet 1,072availibility Mar 22
-
Unit 3006price $2,451square feet 1,072availibility Feb 14
-
Unit 4032price $2,506square feet 1,145availibility Apr 14
-
Unit 2030price $2,621square feet 1,383availibility Now
-
Unit 3062price $2,878square feet 1,383availibility Feb 21
-
Unit 3030price $2,817square feet 1,383availibility Mar 10
-
Unit 4096price $1,559square feet 562availibility Feb 27
-
Unit 4117price $1,509square feet 562availibility Mar 30
-
Unit 4106price $1,509square feet 562availibility Apr 7
-
Unit 1042price $1,574square feet 676availibility Now
-
Unit 4055price $1,694square feet 676availibility Now
-
Unit 4049price $1,801square feet 676availibility Feb 6
-
Unit 1044price $1,618square feet 755availibility Now
-
Unit 1100price $1,665square feet 755availibility Now
-
Unit 2044price $1,623square feet 755availibility Mar 2
-
Unit 1114price $1,624square feet 700availibility Now
-
Unit 2048price $1,639square feet 700availibility Now
-
Unit 2097price $1,712square feet 700availibility Now
-
Unit 1099price $1,645square feet 755availibility Now
-
Unit 4001price $3,618square feet 1,478availibility Feb 21
-
Unit 4071price $1,623square feet 801availibility Mar 8
-
Unit 1079price $2,220square feet 1,072availibility Now
-
Unit 3033price $2,263square feet 1,072availibility Mar 22
-
Unit 3006price $2,451square feet 1,072availibility Feb 14
-
Unit 4032price $2,506square feet 1,145availibility Apr 14
-
Unit 2030price $2,621square feet 1,383availibility Now
-
Unit 3062price $2,878square feet 1,383availibility Feb 21
-
Unit 3030price $2,817square feet 1,383availibility Mar 10
Fees and Policies
The fees listed below are community-provided and may exclude utilities or add-ons. All payments are made directly to the property and are non-refundable unless otherwise specified. Use the Cost Calculator to determine costs based on your needs.
-
Utilities & Essentials
-
Parking FeeAmount for garage parking space/services. May be subject to availability. Charged per rentable item.$150 / mo
-
Package ServicesAmount for package services. Charged per unit.$2 / mo
-
Trash Services - DoorstepAmount for doorstep trash removal from rental home. Charged per unit.$25 / mo
-
Pest Control ServicesAmount for pest control services. Charged per unit.$3 / mo
-
Utility - Billing Administrative FeeAmount to manage utility services billing. Charged per unit.$6 / mo
-
Internet ServicesAmount for internet services provided by community. Charged per unit.$75 / mo
-
Common Area - Water/SewerUsage-Based (Utilities).Shared amount for common area water/sewer usage. Charged per unit.Varies / moDisclaimer: Utility apportionment is allocation: ratio occupancy formulaRead More Read Less
-
Utility - Electric - Third PartyUsage-Based (Utilities).Amount for provision and consumption of electric paid to a third party. Charged per unit. Payable to 3rd PartyVaries / mo
-
-
One-Time Basics
-
Due at Application
-
Administrative FeeAmount to facilitate move-in process for a resident. Charged per unit.$250
-
Application FeeAmount to process application, initiate screening, and take a rental home off the market. Charged per applicant.$50
-
-
Due at Move-In
-
Security Deposit (Refundable)Amount intended to be held through residency that may be applied toward amounts owed at move-out. Refunds processed per application and lease terms. Charged per unit.$500
-
-
Due at Application
-
Dogs
Max of 2, 75 lbs. Weight LimitComments
-
Cats
Max of 2, 75 lbs. Weight LimitComments
-
Pet Fees
-
Carport
-
Parking
-
Garage Lot
-
Renters Liability/Content - Property ProgramAmount to participate in the property Renters Liability Program. Charged per unit.$14.50 / mo
-
Common Area/Clubhouse RentalAmount to rent a shared common area space, including clubhouse. May be subject to availability. Charged per unit.$200 / occurrence
-
Renters Liability Only - Non-ComplianceAmount for not maintaining required Renters Liability Policy. Charged per unit.$10.75 / occurrence
-
Utility - Vacant Processing FeeAmount for failing to transfer utilities into resident name. Charged per unit.$50 / occurrence
-
Intra-Community Transfer FeeAmount due when transferring to another rental unit within community. Charged per unit.$500 / occurrence
-
Early Lease Termination/CancellationAmount to terminate lease earlier than lease end date; excludes rent and other charges. Charged per unit.200% of base rent / occurrence
-
Late FeeAmount for paying after rent due date; per terms of lease. Charged per unit.$50 / occurrence
-
Returned Payment Fee (NSF)Amount for returned payment. Charged per unit.$75 / occurrence
-
Utility - Vacant Cost RecoveryUsage-Based (Utilities).Amount for utility usage not transferred to resident responsibility any time during occupancy. Charged per unit.Varies / occurrence
Property Fee Disclaimer: Total Monthly Leasing Price includes base rent, all monthly mandatory and any user-selected optional fees. Excludes variable, usage-based, and required charges due at or prior to move-in or at move-out. Security Deposit may change based on screening results, but total will not exceed legal maximums. Some items may be taxed under applicable law. Some fees may not apply to rental homes subject to an affordable program. All fees are subject to application and/or lease terms. Prices and availability subject to change. Resident is responsible for damages beyond ordinary wear and tear. Resident may need to maintain insurance and to activate and maintain utility services, including but not limited to electricity, water, gas, and internet, per the lease. Additional fees may apply as detailed in the application and/or lease agreement, which can be requested prior to applying. Pets: Pet breed and other pet restrictions apply. Rentable Items: All Parking, storage, and other rentable items are subject to availability. Final pricing and availability will be determined during lease agreement. See Leasing Agent for details.
Details
Lease Options
-
12 - 18 Month Leases
Property Information
-
Built in 2022
-
403 units/4 stories
Select a unit to view pricing & availability
About Callia
Callia offers a mixture of comfort, style, and convenience. This property is situated at 100 W Indian School Rd in Phoenix. This community has a variety of amenities and features including: hardwood floors, smoke-free options, and washers and dryers. The professional leasing team is ready to help you find your new place. So get a head start on your move. Contact or stop by Callia to learn more about our community!
Callia is an apartment community located in Maricopa County and the 85012 ZIP Code. This area is served by the Osborn Elementary District attendance zone.
Unique Features
- Flex | Split rent optionality
- Smoked oak-style flooring in living areas and plush textured carpeted bedrooms stick with smoked oak
- Large soaking tubs and tiled stand-up showers with glass enclosure*
- Large walk-in closets with built-in storage and shelving*
- Lighted ceiling fans
- Concrete-look quartz countertops and white tile designer backsplash
- Air Conditioning
- Designer light fixtures
- Dishwasher
- Double bathroom vanities*
- Upgraded black plumbing fixtures and hardware
- Easy-access USB outlets in kitchens and master bedrooms
- In Unit Washer/dryer
- Modern Loft Style Layout In Select Units
- Pet Friendly; Dog Friendly
- GE® stainless steel appliances
- Package Concierge® lockers and oversized package room w/cold storage
- Parking Available
- Valet Trash Services
- In-residence WiFi
- Private balconies with French doors
- Smart home features, including Latch keyless entry and smart thermostats
- Undermount kitchen sink with garbage disposal
Community Amenities
Pool
Fitness Center
Elevator
Concierge
Clubhouse
Controlled Access
Recycling
Business Center
Property Services
- Package Service
- Wi-Fi
- Controlled Access
- Maintenance on site
- Property Manager on Site
- Concierge
- 24 Hour Access
- Trash Pickup - Door to Door
- Recycling
- Renters Insurance Program
- Online Services
- Pet Care
- Pet Washing Station
- EV Charging
- Key Fob Entry
Shared Community
- Elevator
- Business Center
- Clubhouse
- Lounge
- Multi Use Room
- Disposal Chutes
- Conference Rooms
Fitness & Recreation
- Fitness Center
- Hot Tub
- Spa
- Pool
- Gameroom
Outdoor Features
- Gated
- Sundeck
- Cabana
- Grill
- Dog Park
Apartment Features
Washer/Dryer
Air Conditioning
Dishwasher
High Speed Internet Access
Walk-In Closets
Island Kitchen
Microwave
Refrigerator
Indoor Features
- High Speed Internet Access
- Washer/Dryer
- Air Conditioning
- Heating
- Ceiling Fans
- Smoke Free
- Cable Ready
- Storage Space
- Tub/Shower
Kitchen Features & Appliances
- Dishwasher
- Disposal
- Ice Maker
- Stainless Steel Appliances
- Pantry
- Island Kitchen
- Eat-in Kitchen
- Kitchen
- Microwave
- Oven
- Range
- Refrigerator
- Freezer
- Quartz Countertops
Model Details
- Carpet
- Vinyl Flooring
- Dining Room
- Family Room
- Walk-In Closets
- Double Pane Windows
- Window Coverings
- Balcony
- Patio
Midtown Phoenix offers a wide variety of rental communities within close proximity to major highways, the light rail, and Downtown Phoenix, making it an ideal neighborhood for commuters. Midtown Phoenix also touts exceptional dining options with a slew of cozy cafes, tasty restaurants, and modern eateries located along North Central Avenue and East Camelback Road.
Shopping opportunities abound near Midtown Phoenix as well, with retail destinations like Camelback Colonnade and Biltmore Fashion Park situated within close proximity. Midtown Phoenix is also nearby plenty of recreational activities at local parks as well as the sprawling Phoenix Mountains Preserve, which is just a short drive away.
Learn more about living in Midtown PhoenixCompare neighborhood and city base rent averages by bedroom.
| Midtown Phoenix | Phoenix, AZ | |
|---|---|---|
| Studio | $1,011 | $1,094 |
| 1 Bedroom | $1,268 | $1,304 |
| 2 Bedrooms | $1,530 | $1,559 |
| 3 Bedrooms | $2,083 | $2,066 |
- Package Service
- Wi-Fi
- Controlled Access
- Maintenance on site
- Property Manager on Site
- Concierge
- 24 Hour Access
- Trash Pickup - Door to Door
- Recycling
- Renters Insurance Program
- Online Services
- Pet Care
- Pet Washing Station
- EV Charging
- Key Fob Entry
- Elevator
- Business Center
- Clubhouse
- Lounge
- Multi Use Room
- Disposal Chutes
- Conference Rooms
- Gated
- Sundeck
- Cabana
- Grill
- Dog Park
- Fitness Center
- Hot Tub
- Spa
- Pool
- Gameroom
- Flex | Split rent optionality
- Smoked oak-style flooring in living areas and plush textured carpeted bedrooms stick with smoked oak
- Large soaking tubs and tiled stand-up showers with glass enclosure*
- Large walk-in closets with built-in storage and shelving*
- Lighted ceiling fans
- Concrete-look quartz countertops and white tile designer backsplash
- Air Conditioning
- Designer light fixtures
- Dishwasher
- Double bathroom vanities*
- Upgraded black plumbing fixtures and hardware
- Easy-access USB outlets in kitchens and master bedrooms
- In Unit Washer/dryer
- Modern Loft Style Layout In Select Units
- Pet Friendly; Dog Friendly
- GE® stainless steel appliances
- Package Concierge® lockers and oversized package room w/cold storage
- Parking Available
- Valet Trash Services
- In-residence WiFi
- Private balconies with French doors
- Smart home features, including Latch keyless entry and smart thermostats
- Undermount kitchen sink with garbage disposal
- High Speed Internet Access
- Washer/Dryer
- Air Conditioning
- Heating
- Ceiling Fans
- Smoke Free
- Cable Ready
- Storage Space
- Tub/Shower
- Dishwasher
- Disposal
- Ice Maker
- Stainless Steel Appliances
- Pantry
- Island Kitchen
- Eat-in Kitchen
- Kitchen
- Microwave
- Oven
- Range
- Refrigerator
- Freezer
- Quartz Countertops
- Carpet
- Vinyl Flooring
- Dining Room
- Family Room
- Walk-In Closets
- Double Pane Windows
- Window Coverings
- Balcony
- Patio
| Monday | 9am - 6pm |
|---|---|
| Tuesday | 9am - 6pm |
| Wednesday | 9am - 6pm |
| Thursday | 9am - 6pm |
| Friday | 9am - 6pm |
| Saturday | 10am - 5pm |
| Sunday | 10am - 5pm |
| Colleges & Universities | Distance | ||
|---|---|---|---|
| Colleges & Universities | Distance | ||
| Drive: | 4 min | 1.4 mi | |
| Drive: | 8 min | 3.6 mi | |
| Drive: | 8 min | 3.6 mi | |
| Drive: | 12 min | 4.7 mi |
 The GreatSchools Rating helps parents compare schools within a state based on a variety of school quality indicators and provides a helpful picture of how effectively each school serves all of its students. Ratings are on a scale of 1 (below average) to 10 (above average) and can include test scores, college readiness, academic progress, advanced courses, equity, discipline and attendance data. We also advise parents to visit schools, consider other information on school performance and programs, and consider family needs as part of the school selection process.
The GreatSchools Rating helps parents compare schools within a state based on a variety of school quality indicators and provides a helpful picture of how effectively each school serves all of its students. Ratings are on a scale of 1 (below average) to 10 (above average) and can include test scores, college readiness, academic progress, advanced courses, equity, discipline and attendance data. We also advise parents to visit schools, consider other information on school performance and programs, and consider family needs as part of the school selection process.
View GreatSchools Rating Methodology
Data provided by GreatSchools.org © 2026. All rights reserved.
Transportation options available in Phoenix include Indian School/Central Ave, located 0.3 mile from Callia. Callia is near Phoenix Sky Harbor International, located 8.3 miles or 15 minutes away, and Phoenix-Mesa Gateway, located 35.1 miles or 48 minutes away.
| Transit / Subway | Distance | ||
|---|---|---|---|
| Transit / Subway | Distance | ||
|
|
Walk: | 4 min | 0.3 mi |
|
|
Walk: | 13 min | 0.7 mi |
|
|
Drive: | 2 min | 1.1 mi |
|
|
Drive: | 2 min | 1.1 mi |
|
|
Drive: | 4 min | 1.7 mi |
| Commuter Rail | Distance | ||
|---|---|---|---|
| Commuter Rail | Distance | ||
|
|
Drive: | 48 min | 36.2 mi |
| Airports | Distance | ||
|---|---|---|---|
| Airports | Distance | ||
|
Phoenix Sky Harbor International
|
Drive: | 15 min | 8.3 mi |
|
Phoenix-Mesa Gateway
|
Drive: | 48 min | 35.1 mi |
Time and distance from Callia.
| Shopping Centers | Distance | ||
|---|---|---|---|
| Shopping Centers | Distance | ||
| Walk: | 10 min | 0.5 mi | |
| Walk: | 11 min | 0.6 mi | |
| Walk: | 14 min | 0.7 mi |
| Parks and Recreation | Distance | ||
|---|---|---|---|
| Parks and Recreation | Distance | ||
|
Steele Indian School Park
|
Walk: | 9 min | 0.5 mi |
|
Japanese Friendship Garden
|
Drive: | 7 min | 3.0 mi |
|
Civic Space Park
|
Drive: | 7 min | 3.4 mi |
|
Margaret T. Hance Park
|
Drive: | 7 min | 3.5 mi |
|
Desert Storm Park
|
Drive: | 9 min | 4.7 mi |
| Hospitals | Distance | ||
|---|---|---|---|
| Hospitals | Distance | ||
| Drive: | 3 min | 1.1 mi | |
| Drive: | 4 min | 1.9 mi | |
| Drive: | 6 min | 3.1 mi |
| Military Bases | Distance | ||
|---|---|---|---|
| Military Bases | Distance | ||
| Drive: | 16 min | 8.2 mi | |
| Drive: | 33 min | 18.4 mi | |
| Drive: | 101 min | 75.7 mi |
Callia Photos
-
Callia
-
Callia Property Video
-
Callia S2 02
-
Callia S2 03
-
Callia S2 04
-
Callia S2 05
-
Callia S2 07
-
Callia S2 08
-
Callia S2 09
Models
-
S2 | Studio Floor Plan
-
S1 | Studio Floor Plan
-
S3 | Studio Floor Plan
-
S4 | Studio Floor Plan
-
S5 | Studio Floor Plan
-
S1TH | Studio | Floor 1
Nearby Apartments
Within 50 Miles of Callia
-
Adara
888 N 4th St
Phoenix, AZ 85004
$1,467 - $3,435 Total Monthly Price
1-4 Br 2.6 mi
-
Cardinal 95
9600 W Georgia Ave
Glendale, AZ 85305
$1,396 - $3,064 Total Monthly Price
1-3 Br 10.9 mi
-
Vlux at Sunset Farms
4343 S 103rd Ave
Tolleson, AZ 85353
$1,633 - $1,937 Total Monthly Price
1-2 Br 13.1 mi
-
Be Mesa
510 S Extension Rd
Mesa, AZ 85210
$1,344 - $3,535 Total Monthly Price
1-2 Br 14.5 mi
-
The Beverly
7395 E Legacy Blvd
Scottsdale, AZ 85255
$2,335 - $6,520 Total Monthly Price
1-3 Br 14.6 mi
-
Prose Ascend
12905 W Indian School Rd
Avondale, AZ 85392
$1,245 - $1,820 Total Monthly Price
1-2 Br 15.0 mi
Callia has units with in‑unit washers and dryers, making laundry day simple for residents.
Utilities are not included in rent. Residents should plan to set up and pay for all services separately.
Parking is available at Callia. Fees may apply depending on the type of parking offered. Contact this property for details.
Callia has studios to three-bedrooms with rent ranges from $1,509/mo. to $4,794/mo.
Yes, Callia welcomes pets. Breed restrictions, weight limits, and additional fees may apply. View this property's pet policy.
A good rule of thumb is to spend no more than 30% of your gross income on rent. Based on the lowest available rent of $1,509 for a studio, you would need to earn about $60,360 per year to qualify. Want to double-check your budget? Calculate how much rent you can afford with our Rent Affordability Calculator.
Callia is offering 2 Months Free for eligible applicants, with rental rates starting at $1,509.
While Callia does not offer Matterport 3D tours, renters can explore units through In-Person and Video tours. Schedule a tour now.
What Are Walk Score®, Transit Score®, and Bike Score® Ratings?
Walk Score® measures the walkability of any address. Transit Score® measures access to public transit. Bike Score® measures the bikeability of any address.
What is a Sound Score Rating?
A Sound Score Rating aggregates noise caused by vehicle traffic, airplane traffic and local sources
