Brookgreen Townhomes
1496 Pebble Trl,
River Falls,
WI
54022
-
Monthly Rent
$1,899 - $2,550
-
Bedrooms
1 - 3 bd
-
Bathrooms
1 - 2.5 ba
-
Square Feet
1,063 - 1,527 sq ft
Highlights
- New Construction
- Attached Garage
- Pickleball Court
- Floor to Ceiling Windows
- Basketball Court
- Pet Washing Station
- Walk-In Closets
- Pet Play Area
- Controlled Access
Pricing & Floor Plans
-
Unit 1441price $1,899square feet 1,063availibility Now
-
Unit 1528price $1,899square feet 1,063availibility Feb 15
-
Unit 1472price $1,950square feet 1,409availibility Now
-
Unit 1466price $1,950square feet 1,409availibility Now
-
Unit 1540price $1,950square feet 1,409availibility Now
-
Unit 1550price $2,350square feet 1,233availibility Now
-
Unit 1545price $2,350square feet 1,233availibility Now
-
Unit 1538price $2,450square feet 1,527availibility Mar 15
-
Unit 1441price $1,899square feet 1,063availibility Now
-
Unit 1528price $1,899square feet 1,063availibility Feb 15
-
Unit 1472price $1,950square feet 1,409availibility Now
-
Unit 1466price $1,950square feet 1,409availibility Now
-
Unit 1540price $1,950square feet 1,409availibility Now
-
Unit 1550price $2,350square feet 1,233availibility Now
-
Unit 1545price $2,350square feet 1,233availibility Now
-
Unit 1538price $2,450square feet 1,527availibility Mar 15
Fees and Policies
The fees listed below are community-provided and may exclude utilities or add-ons. All payments are made directly to the property and are non-refundable unless otherwise specified.
-
Utilities & Essentials
-
All Utilities to be Paid by ResidentWater, electricity, gas, garbage, cable/phone/internet, to be contracted out and paid for by resident. Charged per unit. Payable to 3rd PartyVaries
-
-
Garage - AttachedTwo-car garage with opener attached
-
ParkingVisitor parking spots throughout community, and in clubhouse lot. 48 hour max continuous stay in these spots.
-
Renters InsuranceEvery leaseholder is required to carry a min of $100k liability renters insurance for the duration of residency. Resident is req'd to obtain this & provide proof by move in. Cost will vary by provider and an exact cost can not be given. Charged per resident. Payable to 3rd PartyVaries
-
NSF FeeIf a payment comes back an non-sufficient, an NSF fee applies. Charged per occurrence.$50 / occurrence
Property Fee Disclaimer: Based on community-supplied data and independent market research. Subject to change without notice. May exclude fees for mandatory or optional services and usage-based utilities.
Details
Lease Options
-
6 - 12 Month Leases
-
Short term lease
Property Information
-
Built in 2025
-
60 units/2 stories
Matterport 3D Tours
About Brookgreen Townhomes
OFFERING WALK IN APPOINTMENTS TUESDAYS - FRIDAYS. Please contact us for times available. Appointments may be scheduled outside of these hours if needed. Self-guided tours also available! Now leasing! Brookgreen Townhomes - your new home awaits! Luxury living in your own private space, with private entry with patio, 2-car attached garage with opener, 2.5 bathrooms, 1, 2, and 3 bedroom unit options, including 1-level ADA complaint units. Pets are welcome and make our community truly a home. You'll have a clubhouse with a fitness room, lounge with TV and a full kitchen, fenced dog run and dog wash, pickleball & basketball court, community patio with gas grills, plenty of green space and visitor parking for your guests... at Brookgreen Townhomes, we've got you covered! Conveniently located near Hwy 35 and Radio Rd, just a few miles south of Hwy 94. Contact us now for more details about how to be put on the waiting list for this amazing community of comfort and convenience! Tenants are required to pay for all utilities- gas, electric, water/sewer, garbage, internet/cable. Every tenant is required to contract out and hold a min. of $100k in liability renters insurance for the duration of residency.
Brookgreen Townhomes is an apartment community located in St Croix County and the 54022 ZIP Code. This area is served by the River Falls attendance zone.
Unique Features
- Ada Compliant 2-bed Units On 1-level
Community Amenities
Fitness Center
Playground
Clubhouse
Controlled Access
Recycling
Grill
Conference Rooms
24 Hour Access
Property Services
- Controlled Access
- Property Manager on Site
- 24 Hour Access
- Trash Pickup - Curbside
- Recycling
- Renters Insurance Program
- Online Services
- Pet Play Area
- Pet Washing Station
- EV Charging
- Wheelchair Accessible
Shared Community
- Clubhouse
- Lounge
- Multi Use Room
- Conference Rooms
- Walk-Up
Fitness & Recreation
- Fitness Center
- Playground
- Basketball Court
- Gameroom
- Pickleball Court
Outdoor Features
- Courtyard
- Grill
- Picnic Area
- Dog Park
Student Features
- Study Lounge
Apartment Features
Washer/Dryer
Air Conditioning
Dishwasher
Walk-In Closets
Island Kitchen
Microwave
Refrigerator
Tub/Shower
Indoor Features
- Washer/Dryer
- Air Conditioning
- Heating
- Smoke Free
- Cable Ready
- Double Vanities
- Tub/Shower
- Sprinkler System
- Wheelchair Accessible (Rooms)
Kitchen Features & Appliances
- Dishwasher
- Disposal
- Ice Maker
- Stainless Steel Appliances
- Island Kitchen
- Eat-in Kitchen
- Kitchen
- Microwave
- Oven
- Range
- Refrigerator
- Quartz Countertops
Model Details
- Carpet
- Vinyl Flooring
- Crown Molding
- Walk-In Closets
- Window Coverings
- Floor to Ceiling Windows
- Balcony
- Patio
- Lawn
Saint Croix Far Eastern Suburbs is an area encompassing the dynamic city of Hudson and stretches west to the more residential areas of the Greater Hudson Area. Its western border is situated off the banks of the Saint Croix River, and a 30-mile drive west on Interstate 94 will take you into the heart of Minneapolis. Stay within Saint Croix Hudson Far Eastern Suburbs to find a historic downtown area located near the river, home to local eateries and boutiques. Head outside of downtown to find nationally recognized stores and restaurants at Plaza 94 Shopping Center. Several parks, some offering riverfront views, dot the area and provide a plethora of outdoor activities as well.
The rental market in Saint Croix Far Eastern Suburbs consists of a variety of apartments and condos situated in clustered spots around the region.
Learn more about living in St Croix Far Eastern SuburbsCompare neighborhood and city base rent averages by bedroom.
| St Croix Far Eastern Suburbs | River Falls, WI | |
|---|---|---|
| Studio | $1,146 | $1,275 |
| 1 Bedroom | $1,279 | $1,190 |
| 2 Bedrooms | $1,469 | $1,308 |
| 3 Bedrooms | $1,881 | $1,735 |
- Controlled Access
- Property Manager on Site
- 24 Hour Access
- Trash Pickup - Curbside
- Recycling
- Renters Insurance Program
- Online Services
- Pet Play Area
- Pet Washing Station
- EV Charging
- Wheelchair Accessible
- Clubhouse
- Lounge
- Multi Use Room
- Conference Rooms
- Walk-Up
- Courtyard
- Grill
- Picnic Area
- Dog Park
- Fitness Center
- Playground
- Basketball Court
- Gameroom
- Pickleball Court
- Study Lounge
- Ada Compliant 2-bed Units On 1-level
- Washer/Dryer
- Air Conditioning
- Heating
- Smoke Free
- Cable Ready
- Double Vanities
- Tub/Shower
- Sprinkler System
- Wheelchair Accessible (Rooms)
- Dishwasher
- Disposal
- Ice Maker
- Stainless Steel Appliances
- Island Kitchen
- Eat-in Kitchen
- Kitchen
- Microwave
- Oven
- Range
- Refrigerator
- Quartz Countertops
- Carpet
- Vinyl Flooring
- Crown Molding
- Walk-In Closets
- Window Coverings
- Floor to Ceiling Windows
- Balcony
- Patio
- Lawn
| Monday | By Appointment |
|---|---|
| Tuesday | 10:30am - 4pm |
| Wednesday | 3pm - 6pm |
| Thursday | 1pm - 3:30pm |
| Friday | 2pm - 3pm |
| Saturday | By Appointment |
| Sunday | Closed |
| Colleges & Universities | Distance | ||
|---|---|---|---|
| Colleges & Universities | Distance | ||
| Drive: | 10 min | 5.5 mi | |
| Drive: | 31 min | 25.1 mi | |
| Drive: | 33 min | 26.3 mi | |
| Drive: | 42 min | 31.1 mi |
 The GreatSchools Rating helps parents compare schools within a state based on a variety of school quality indicators and provides a helpful picture of how effectively each school serves all of its students. Ratings are on a scale of 1 (below average) to 10 (above average) and can include test scores, college readiness, academic progress, advanced courses, equity, discipline and attendance data. We also advise parents to visit schools, consider other information on school performance and programs, and consider family needs as part of the school selection process.
The GreatSchools Rating helps parents compare schools within a state based on a variety of school quality indicators and provides a helpful picture of how effectively each school serves all of its students. Ratings are on a scale of 1 (below average) to 10 (above average) and can include test scores, college readiness, academic progress, advanced courses, equity, discipline and attendance data. We also advise parents to visit schools, consider other information on school performance and programs, and consider family needs as part of the school selection process.
View GreatSchools Rating Methodology
Data provided by GreatSchools.org © 2026. All rights reserved.
Brookgreen Townhomes Photos
-
Brookgreen Townhomes
-
Community Clubhouse
-
Kitchen
-
Living room/Dining area
-
Laundry
-
Bathroom
-
Bathroom storage
-
Bedroom
-
Bedroom closet
Models
-
1 Bedroom
-
2 Bedrooms
-
2 Bedrooms
-
2 Bedrooms
-
3 Bedrooms
-
3 Bedrooms
Nearby Apartments
Within 50 Miles of Brookgreen Townhomes
-
Woodmere Apartments
6940 Woodmere Rd
Woodbury, MN 55125
$1,309 - $1,929 Total Monthly Price
1-3 Br 15.8 mi
-
Conifer Ridge Apartments
3090 Hazelwood St
Maplewood, MN 55109
$1,550 - $1,959 Plus Fees
1-2 Br 21.2 mi
-
The Crossings at Inver Woods Apts & Townhomes
1462 E 80th St
Inver Grove Heights, MN 55077
$1,699 - $2,849 Total Monthly Price
1-3 Br 12 Month Lease 21.4 mi
-
White Bear Manor Apartments
1820 Birch St
White Bear Lake, MN 55110
$1,049 - $1,399 Plus Fees
1-2 Br 21.8 mi
Brookgreen Townhomes has units with in‑unit washers and dryers, making laundry day simple for residents.
Utilities are not included in rent. Residents should plan to set up and pay for all services separately.
Parking is available at Brookgreen Townhomes. Fees may apply depending on the type of parking offered. Contact this property for details.
Brookgreen Townhomes has one to three-bedrooms with rent ranges from $1,899/mo. to $2,550/mo.
Brookgreen Townhomes does not allow pets, though service animals are always welcome in accordance with applicable laws.
A good rule of thumb is to spend no more than 30% of your gross income on rent. Based on the lowest available rent of $1,899 for a one-bedroom, you would need to earn about $75,960 per year to qualify. Want to double-check your budget? Calculate how much rent you can afford with our Rent Affordability Calculator.
Brookgreen Townhomes is offering 1 Month Free for eligible applicants, with rental rates starting at $1,899.
Yes! Brookgreen Townhomes offers 3 Matterport 3D Tours. Explore different floor plans and see unit level details, all without leaving home.
What Are Walk Score®, Transit Score®, and Bike Score® Ratings?
Walk Score® measures the walkability of any address. Transit Score® measures access to public transit. Bike Score® measures the bikeability of any address.
What is a Sound Score Rating?
A Sound Score Rating aggregates noise caused by vehicle traffic, airplane traffic and local sources
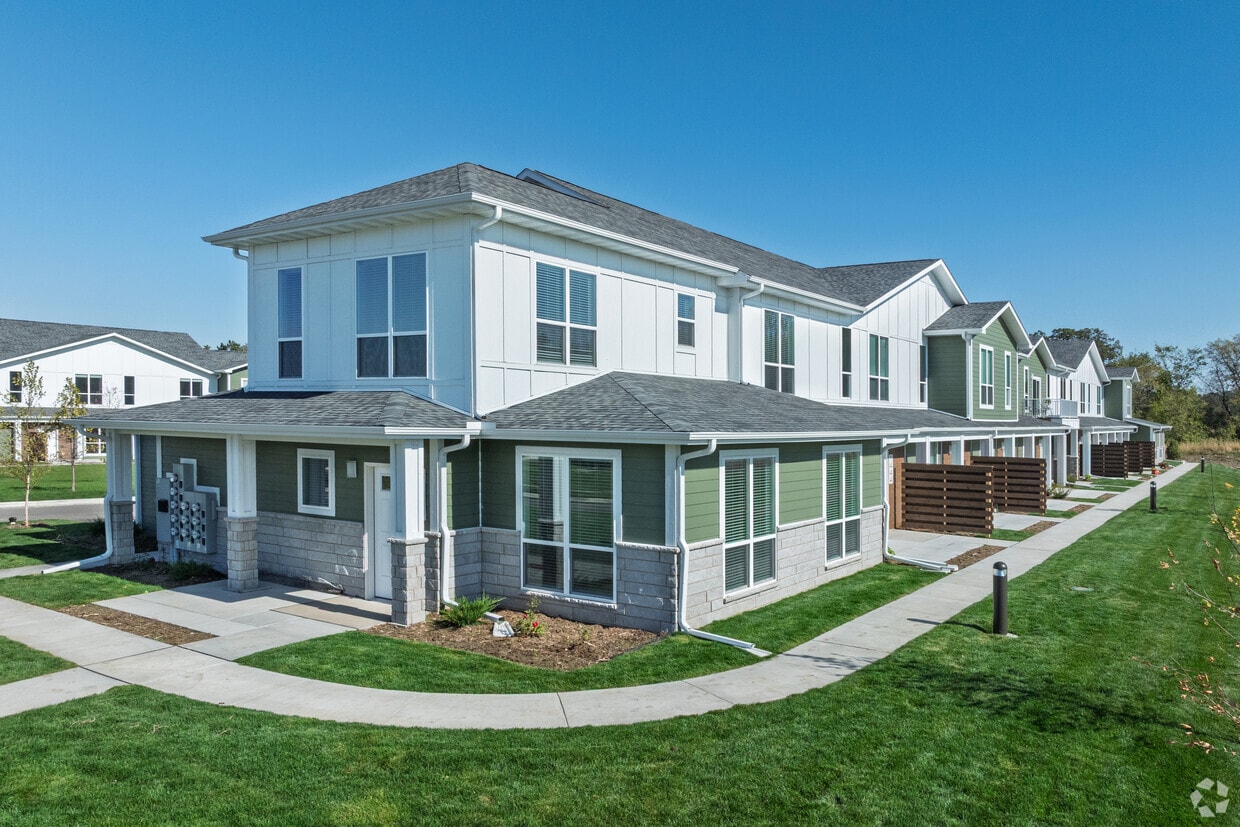
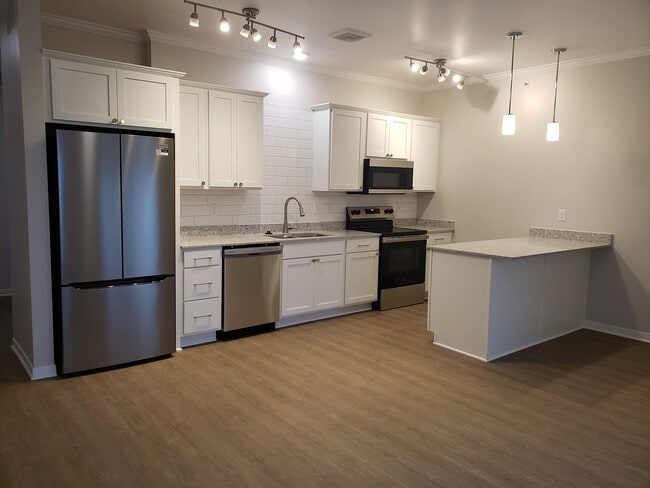
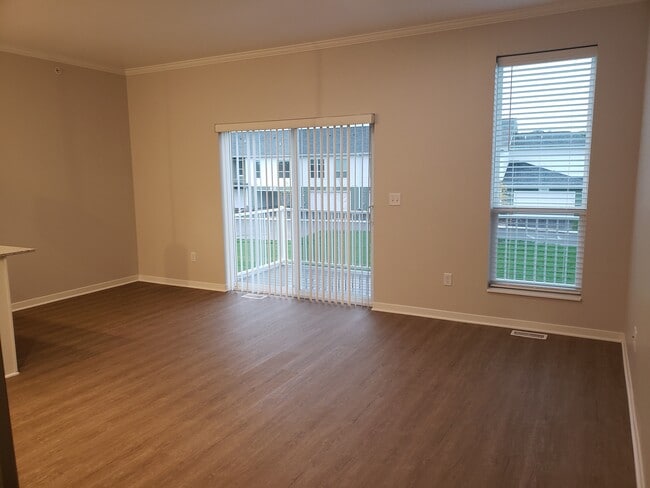
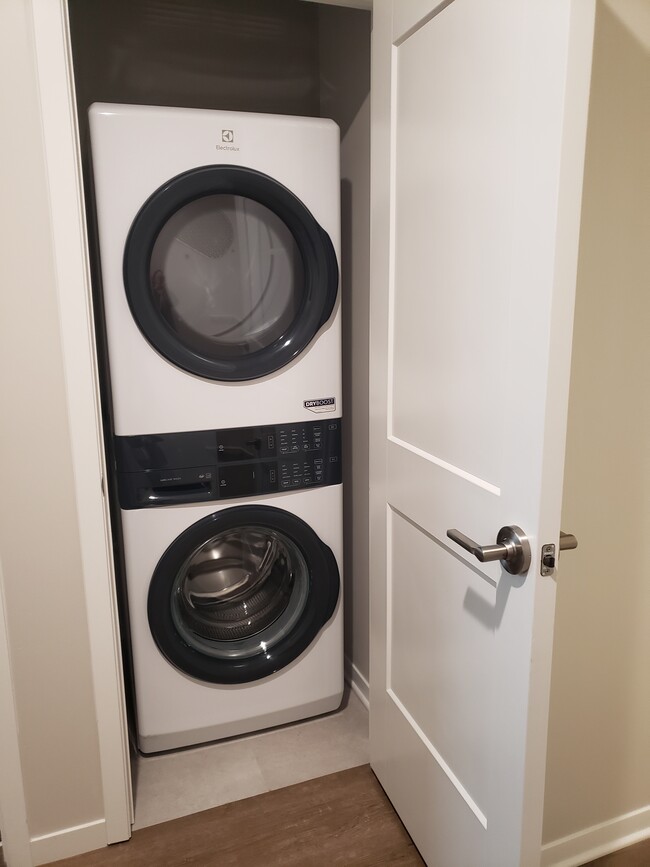
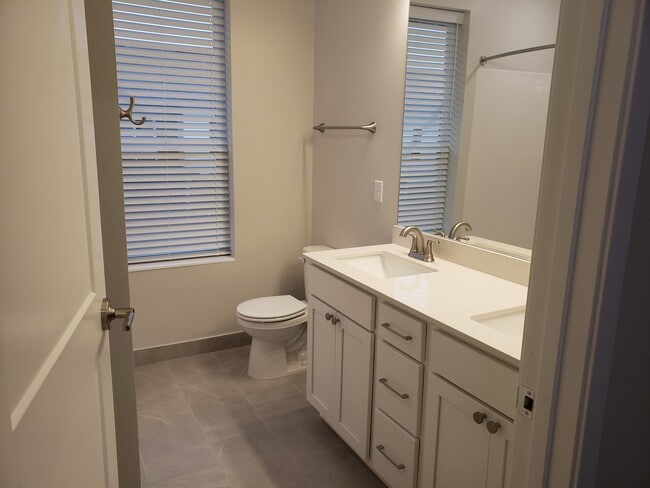
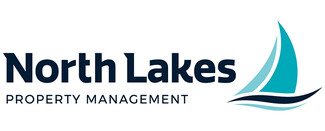




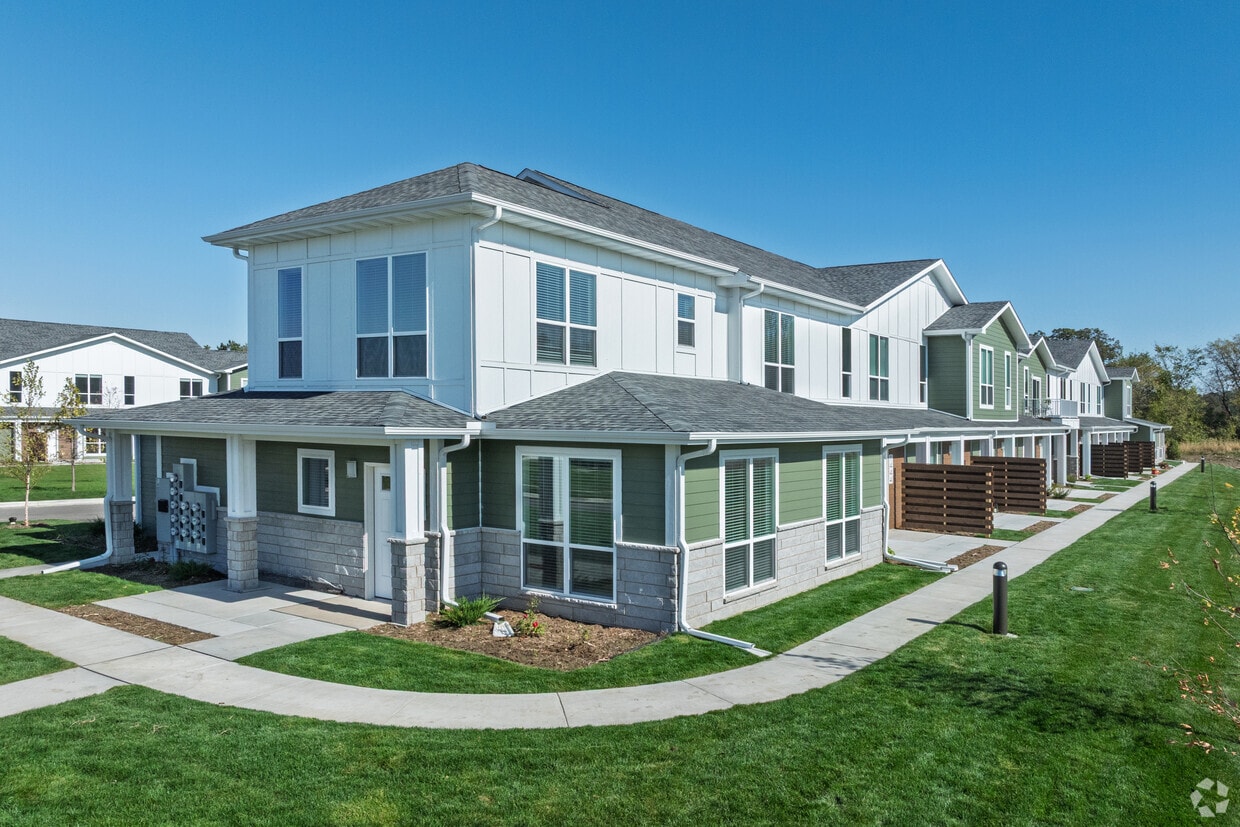
Property Manager Responded