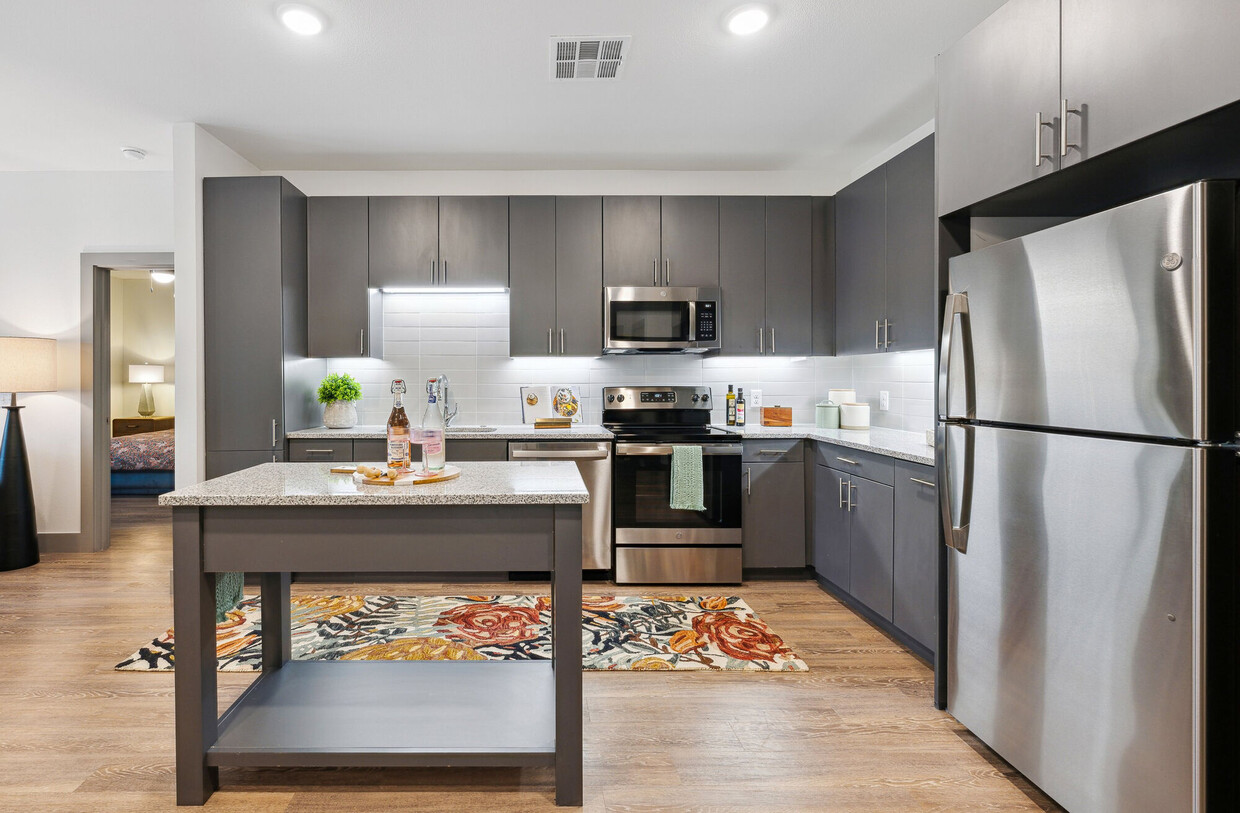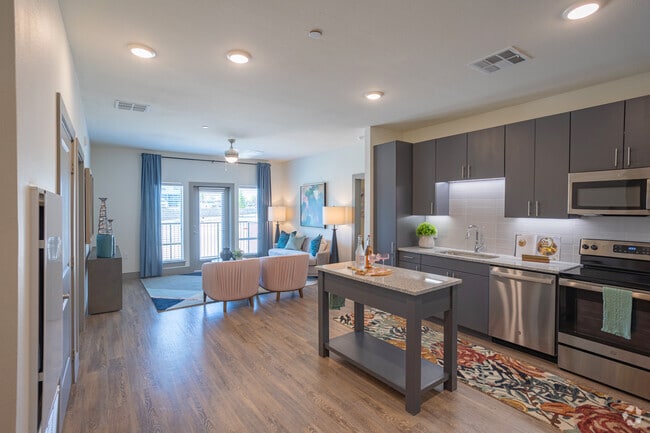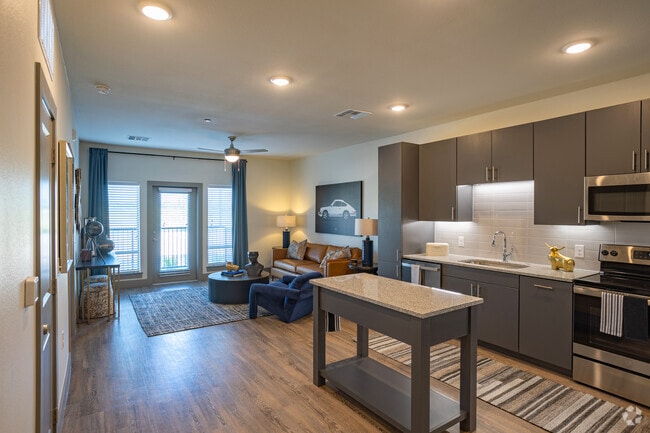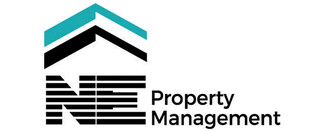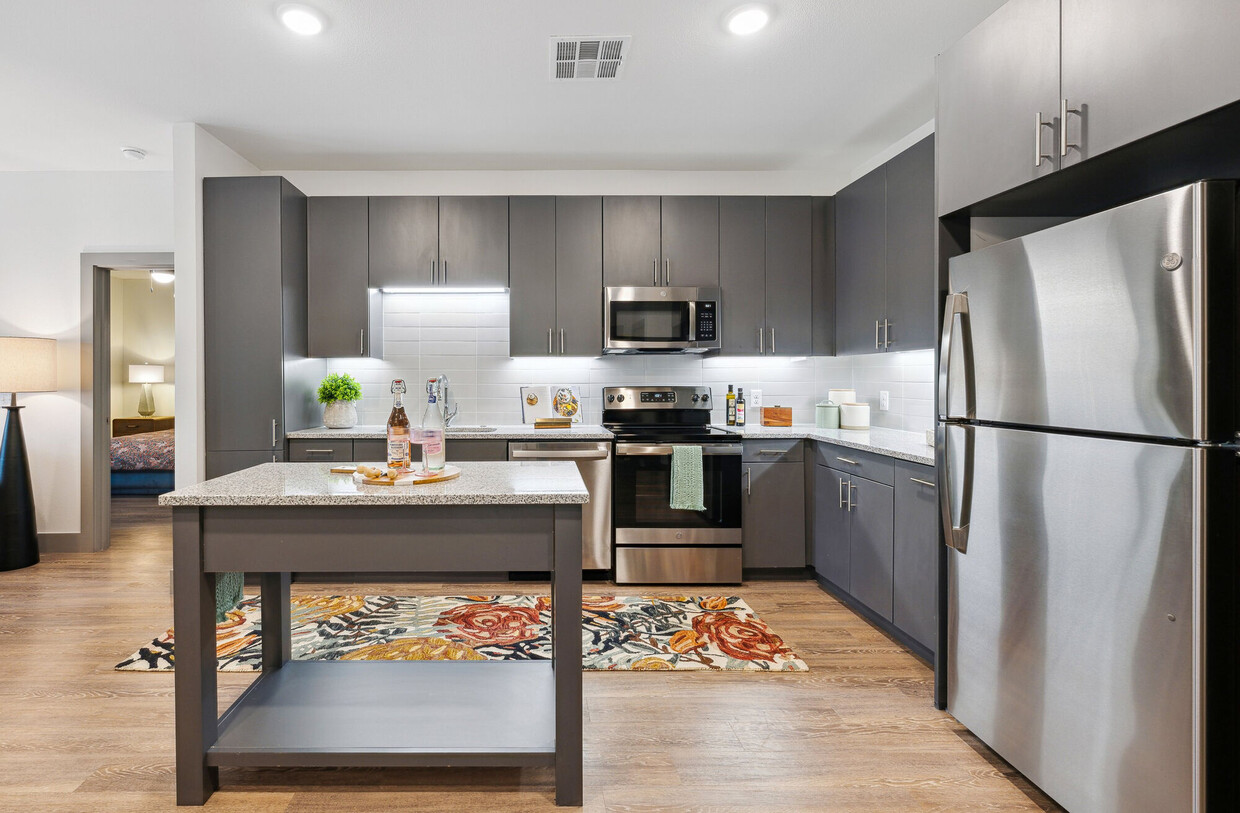Broadvue Apartments
8500 N Oklahoma Ave,
Oklahoma City,
OK
73114
-
Monthly Rent
$1,110 - $2,510
-
Bedrooms
Studio - 3 bd
-
Bathrooms
1 - 2 ba
-
Square Feet
527 - 1,382 sq ft
Highlights
- Waterfront
- Cabana
- Pet Washing Station
- Pool
- Walk-In Closets
- Office
- Controlled Access
- Walking/Biking Trails
- Island Kitchen
Pricing & Floor Plans
-
Unit 136price $1,110square feet 527availibility Now
-
Unit 436price $1,135square feet 527availibility Now
-
Unit 377price $1,160square feet 527availibility Now
-
Unit 323price $1,430square feet 780availibility Now
-
Unit 425price $1,465square feet 780availibility Now
-
Unit 170price $1,565square feet 780availibility Now
-
Unit 334price $1,620square feet 909availibility Now
-
Unit 434price $1,645square feet 909availibility Now
-
Unit 438price $1,645square feet 909availibility Now
-
Unit 290price $1,790square feet 999availibility Now
-
Unit 374price $1,790square feet 999availibility Now
-
Unit 291price $1,680square feet 930availibility Mar 7
-
Unit 294price $2,000square feet 1,141availibility Now
-
Unit 446price $2,045square feet 1,141availibility Now
-
Unit 289price $2,070square feet 1,141availibility Now
-
Unit 153price $2,030square feet 1,159availibility Now
-
Unit 313price $2,030square feet 1,159availibility Now
-
Unit 256price $2,050square feet 1,159availibility Now
-
Unit 145price $2,460square feet 1,382availibility Now
-
Unit 345price $2,510square feet 1,382availibility Now
-
Unit 245price $2,510square feet 1,382availibility Now
-
Unit 136price $1,110square feet 527availibility Now
-
Unit 436price $1,135square feet 527availibility Now
-
Unit 377price $1,160square feet 527availibility Now
-
Unit 323price $1,430square feet 780availibility Now
-
Unit 425price $1,465square feet 780availibility Now
-
Unit 170price $1,565square feet 780availibility Now
-
Unit 334price $1,620square feet 909availibility Now
-
Unit 434price $1,645square feet 909availibility Now
-
Unit 438price $1,645square feet 909availibility Now
-
Unit 290price $1,790square feet 999availibility Now
-
Unit 374price $1,790square feet 999availibility Now
-
Unit 291price $1,680square feet 930availibility Mar 7
-
Unit 294price $2,000square feet 1,141availibility Now
-
Unit 446price $2,045square feet 1,141availibility Now
-
Unit 289price $2,070square feet 1,141availibility Now
-
Unit 153price $2,030square feet 1,159availibility Now
-
Unit 313price $2,030square feet 1,159availibility Now
-
Unit 256price $2,050square feet 1,159availibility Now
-
Unit 145price $2,460square feet 1,382availibility Now
-
Unit 345price $2,510square feet 1,382availibility Now
-
Unit 245price $2,510square feet 1,382availibility Now
Fees and Policies
The fees below are based on community-supplied data and may exclude additional fees and utilities. Use the Cost Calculator to add these fees to the base price.
-
Utilities & Essentials
-
Life Style ServicesLife Style Services Charged per unit.$125 / mo
-
-
One-Time Basics
-
Due at Application
-
Application FeeApp Fee - Per Lease Signer Charged per applicant.$75
-
-
Due at Move-In
-
Administrative FeeAdmin Fee Due Upon Move In Charged per unit.$150
-
-
Due at Application
-
Dogs
-
Pet RentPet Rent- Dog Charged per pet.$20
-
Pet Fees- non refundableNon Refundable Pet Fee - Dog Charged per pet.$400
Restrictions:Please call our Leasing Office for complete Pet Policy information.Read More Read LessComments -
-
Cats
-
Pet RentPet Rent- Cat Charged per pet.$20
-
Pet Fees- non refundableNon Refundable Pet Fee - Cat Charged per pet.$400
Restrictions:Comments -
-
Large Storage - StorageLarge Storage - Storage Charged per rentable item.$100 / mo
-
XL Storage - StorageXL Storage - Storage Charged per rentable item.$115 / mo
-
Month To Month ChargesMTOM Charged per unit.$500
-
NSF Check FeeNSF Check Fee Charged per unit.$75
Property Fee Disclaimer: Based on community-supplied data and independent market research. Subject to change without notice. May exclude fees for mandatory or optional services and usage-based utilities.
Details
Lease Options
-
3 - 18 Month Leases
-
Short term lease
Property Information
-
Built in 2023
-
323 units/4 stories
Matterport 3D Tours
About Broadvue Apartments
Experience the blend of city life with lakeside tranquility in our four-story, state-of-the-art residence. Every apartment is a masterpiece of modern living, featuring spacious walk-in closets, balconies, and elegant hardwood floors. The heart of your home — the kitchen — is equipped with granite countertops, a kitchen island, stainless steel appliances, and hardwood cabinets, making it the epitome of contemporary style.
Broadvue Apartments is an apartment community located in Oklahoma County and the 73114 ZIP Code. This area is served by the Oklahoma City Public Schools attendance zone.
Unique Features
- Coffee and Latte Bar
- USB Outlets
- Valet Trash
- Courtyard view
- Courtyard with Relaxation Hammocks
- Lake Views*
- Walk-In Closet
- Kitchen island
- Lakeside Walking Trail
- Spacious Closets
- Wood Floors
- Cable and Internet Ready
- Dog Yard
- Private Cabanas with Lounge Seating
- Lake view
- Backlit Vanity Mirrors
- Controlled building access
- Front Loading Washer/Dryer
- Outdoor Seating Areas
- Private Parking Garage with Direct Access
- ADA
- Courtesy Patrol
- Dog Park with Separate Large and Small Dog Spaces
- Gourmet Kitchen Island
- Grand Pavilion with Firepits
- Outdoor Kitchen and Grills
- Pool view
- Resident Social Lounge
- Resort Style Swimming Pool
- Designer Backsplash
Community Amenities
Pool
Fitness Center
Elevator
Clubhouse
Controlled Access
Business Center
Grill
Conference Rooms
Property Services
- Package Service
- Wi-Fi
- Controlled Access
- Maintenance on site
- Property Manager on Site
- Trash Pickup - Door to Door
- Online Services
- Pet Washing Station
Shared Community
- Elevator
- Business Center
- Clubhouse
- Lounge
- Breakfast/Coffee Concierge
- Conference Rooms
Fitness & Recreation
- Fitness Center
- Pool
- Walking/Biking Trails
Outdoor Features
- Sundeck
- Cabana
- Courtyard
- Grill
- Waterfront
- Dog Park
Apartment Features
Washer/Dryer
Air Conditioning
Dishwasher
High Speed Internet Access
Hardwood Floors
Walk-In Closets
Island Kitchen
Granite Countertops
Indoor Features
- High Speed Internet Access
- Washer/Dryer
- Air Conditioning
- Heating
- Ceiling Fans
- Cable Ready
- Tub/Shower
Kitchen Features & Appliances
- Dishwasher
- Granite Countertops
- Stainless Steel Appliances
- Island Kitchen
- Eat-in Kitchen
- Kitchen
- Microwave
- Oven
- Range
- Refrigerator
Model Details
- Hardwood Floors
- Carpet
- Vinyl Flooring
- Office
- Walk-In Closets
- Window Coverings
- Balcony
- Patio
- Package Service
- Wi-Fi
- Controlled Access
- Maintenance on site
- Property Manager on Site
- Trash Pickup - Door to Door
- Online Services
- Pet Washing Station
- Elevator
- Business Center
- Clubhouse
- Lounge
- Breakfast/Coffee Concierge
- Conference Rooms
- Sundeck
- Cabana
- Courtyard
- Grill
- Waterfront
- Dog Park
- Fitness Center
- Pool
- Walking/Biking Trails
- Coffee and Latte Bar
- USB Outlets
- Valet Trash
- Courtyard view
- Courtyard with Relaxation Hammocks
- Lake Views*
- Walk-In Closet
- Kitchen island
- Lakeside Walking Trail
- Spacious Closets
- Wood Floors
- Cable and Internet Ready
- Dog Yard
- Private Cabanas with Lounge Seating
- Lake view
- Backlit Vanity Mirrors
- Controlled building access
- Front Loading Washer/Dryer
- Outdoor Seating Areas
- Private Parking Garage with Direct Access
- ADA
- Courtesy Patrol
- Dog Park with Separate Large and Small Dog Spaces
- Gourmet Kitchen Island
- Grand Pavilion with Firepits
- Outdoor Kitchen and Grills
- Pool view
- Resident Social Lounge
- Resort Style Swimming Pool
- Designer Backsplash
- High Speed Internet Access
- Washer/Dryer
- Air Conditioning
- Heating
- Ceiling Fans
- Cable Ready
- Tub/Shower
- Dishwasher
- Granite Countertops
- Stainless Steel Appliances
- Island Kitchen
- Eat-in Kitchen
- Kitchen
- Microwave
- Oven
- Range
- Refrigerator
- Hardwood Floors
- Carpet
- Vinyl Flooring
- Office
- Walk-In Closets
- Window Coverings
- Balcony
- Patio
| Monday | 9am - 6pm |
|---|---|
| Tuesday | 9am - 6pm |
| Wednesday | 9am - 6pm |
| Thursday | 9am - 6pm |
| Friday | 9am - 6pm |
| Saturday | 10am - 5pm |
| Sunday | Closed |
Oklahoma City is a thriving city right at the heart of Oklahoma. The city’s thriving economy is complemented by its exciting nightlife and entertainment options. Downtown is home to the Myriad Botanical Gardens and the Oklahoma City Zoo, two extremely popular family-friendly attractions. The Myriad Gardens also include the Oklahoma Shakespeare in the Park production at the Water Stage.
The Oklahoma City Thunder has built a dedicated fan base, and things always get pretty wild around the Chesapeake Arena on game days. The arts community is quite active with galleries, museums, theater productions, and a music scene incorporating everything from underground alternative bands to the Oklahoma City Philharmonic.
The city has been expanding in recent years, and Oklahoma City proper is much easier to get around with public transportation than most other cities in the region, including rail service.
Learn more about living in Oklahoma City| Colleges & Universities | Distance | ||
|---|---|---|---|
| Colleges & Universities | Distance | ||
| Drive: | 13 min | 7.0 mi | |
| Drive: | 14 min | 7.4 mi | |
| Drive: | 13 min | 8.0 mi | |
| Drive: | 16 min | 10.4 mi |
 The GreatSchools Rating helps parents compare schools within a state based on a variety of school quality indicators and provides a helpful picture of how effectively each school serves all of its students. Ratings are on a scale of 1 (below average) to 10 (above average) and can include test scores, college readiness, academic progress, advanced courses, equity, discipline and attendance data. We also advise parents to visit schools, consider other information on school performance and programs, and consider family needs as part of the school selection process.
The GreatSchools Rating helps parents compare schools within a state based on a variety of school quality indicators and provides a helpful picture of how effectively each school serves all of its students. Ratings are on a scale of 1 (below average) to 10 (above average) and can include test scores, college readiness, academic progress, advanced courses, equity, discipline and attendance data. We also advise parents to visit schools, consider other information on school performance and programs, and consider family needs as part of the school selection process.
View GreatSchools Rating Methodology
Data provided by GreatSchools.org © 2026. All rights reserved.
Transportation options available in Oklahoma City include North Hudson, located 7.1 miles from Broadvue Apartments. Broadvue Apartments is near Will Rogers World, located 17.0 miles or 30 minutes away.
| Transit / Subway | Distance | ||
|---|---|---|---|
| Transit / Subway | Distance | ||
| Drive: | 12 min | 7.1 mi | |
| Drive: | 11 min | 7.4 mi | |
| Drive: | 12 min | 7.4 mi | |
| Drive: | 12 min | 7.4 mi | |
| Drive: | 12 min | 7.5 mi |
| Commuter Rail | Distance | ||
|---|---|---|---|
| Commuter Rail | Distance | ||
|
|
Drive: | 13 min | 8.1 mi |
|
|
Drive: | 37 min | 26.3 mi |
| Airports | Distance | ||
|---|---|---|---|
| Airports | Distance | ||
|
Will Rogers World
|
Drive: | 30 min | 17.0 mi |
Time and distance from Broadvue Apartments.
| Shopping Centers | Distance | ||
|---|---|---|---|
| Shopping Centers | Distance | ||
| Drive: | 4 min | 1.3 mi | |
| Drive: | 7 min | 2.9 mi | |
| Drive: | 7 min | 3.0 mi |
| Parks and Recreation | Distance | ||
|---|---|---|---|
| Parks and Recreation | Distance | ||
|
Oklahoma City Zoo
|
Drive: | 12 min | 6.0 mi |
|
Science Museum Oklahoma
|
Drive: | 12 min | 6.1 mi |
|
Oklahoma Railway Museum
|
Drive: | 14 min | 7.9 mi |
|
Will Rogers Horticultural Gardens
|
Drive: | 14 min | 8.1 mi |
|
Dolese Youth Park
|
Drive: | 18 min | 10.3 mi |
| Hospitals | Distance | ||
|---|---|---|---|
| Hospitals | Distance | ||
| Walk: | 18 min | 1.0 mi | |
| Drive: | 10 min | 4.0 mi | |
| Drive: | 11 min | 6.2 mi |
| Military Bases | Distance | ||
|---|---|---|---|
| Military Bases | Distance | ||
| Drive: | 27 min | 17.8 mi | |
| Drive: | 100 min | 78.9 mi |
Broadvue Apartments Photos
-
Broadvue Apartments
-
Focused Fitness Center
-
2BR, 2BA - 1149SF
-
1BR, 1BA - 780SF
-
1BR, 1BA - 780SF
-
1BR, 1BA - 780SF
-
1BR, 1BA - 780SF
-
1BR, 1BA - 780SF
-
2BR, 2BA - 1159SF
Models
-
Studio
-
1 Bedroom
-
1 Bedroom
-
1 Bedroom
-
1 Bedroom
-
2 Bedrooms
Nearby Apartments
Within 50 Miles of Broadvue Apartments
-
Argon
13600 N Blackwelder Ave
Oklahoma City, OK 73120
$1,221 - $1,886
1-3 Br 3.9 mi
-
The First Residences at First National
140 N Park Ave
Oklahoma City, OK 73102
$1,996 - $12,700
1-3 Br 6.2 mi
-
Anatole On MacArthur
5924 SW 12th St
Oklahoma City, OK 73128
$995 - $1,550
1-2 Br 9.6 mi
-
Terra at University North Park
2751 24th Ave NW
Norman, OK 73069
$1,369 - $1,939
1-3 Br 21.2 mi
Broadvue Apartments has units with in‑unit washers and dryers, making laundry day simple for residents.
Utilities are not included in rent. Residents should plan to set up and pay for all services separately.
Parking is available at Broadvue Apartments. Fees may apply depending on the type of parking offered. Contact this property for details.
Broadvue Apartments has studios to three-bedrooms with rent ranges from $1,110/mo. to $2,510/mo.
Yes, Broadvue Apartments welcomes pets. Breed restrictions, weight limits, and additional fees may apply. View this property's pet policy.
A good rule of thumb is to spend no more than 30% of your gross income on rent. Based on the lowest available rent of $1,110 for a studio, you would need to earn about $40,000 per year to qualify. Want to double-check your budget? Try our Rent Affordability Calculator to see how much rent fits your income and lifestyle.
Broadvue Apartments is offering Discounts for eligible applicants, with rental rates starting at $1,110.
Yes! Broadvue Apartments offers 4 Matterport 3D Tours. Explore different floor plans and see unit level details, all without leaving home.
What Are Walk Score®, Transit Score®, and Bike Score® Ratings?
Walk Score® measures the walkability of any address. Transit Score® measures access to public transit. Bike Score® measures the bikeability of any address.
What is a Sound Score Rating?
A Sound Score Rating aggregates noise caused by vehicle traffic, airplane traffic and local sources
