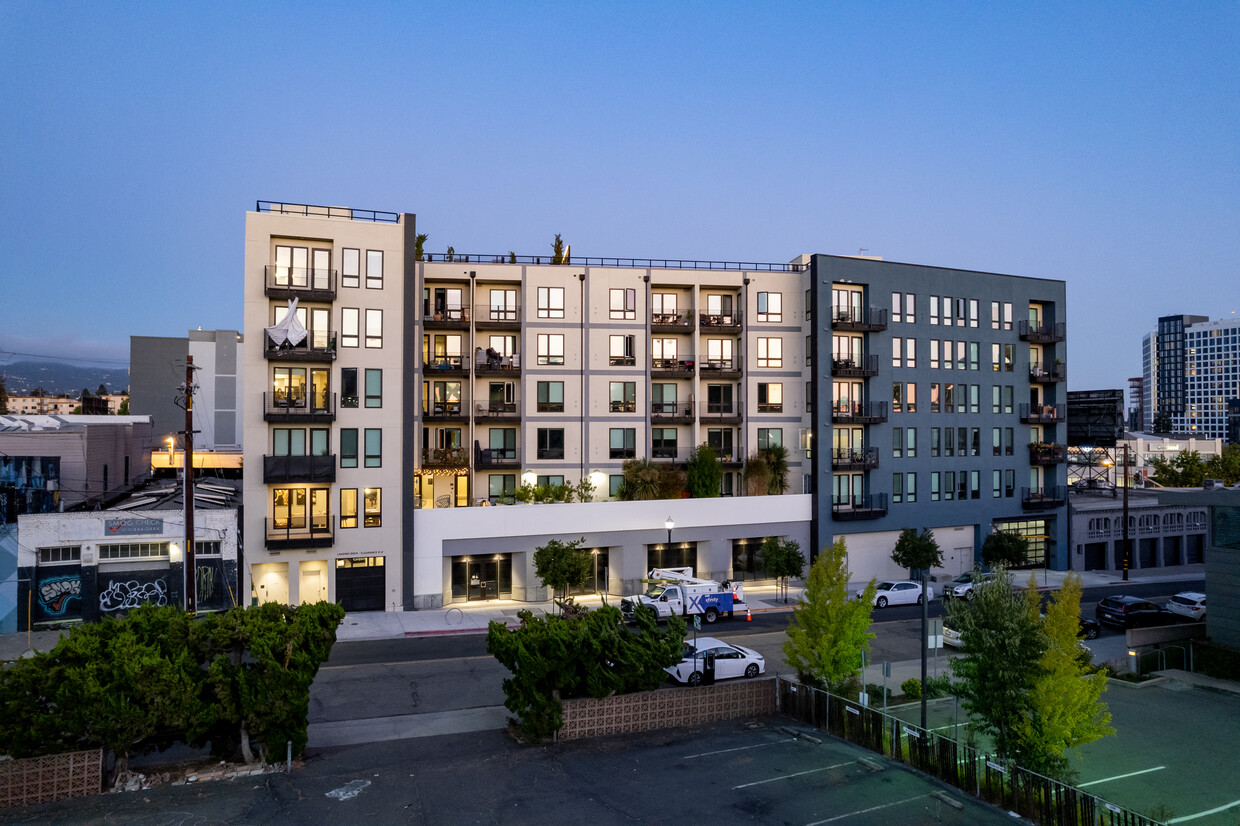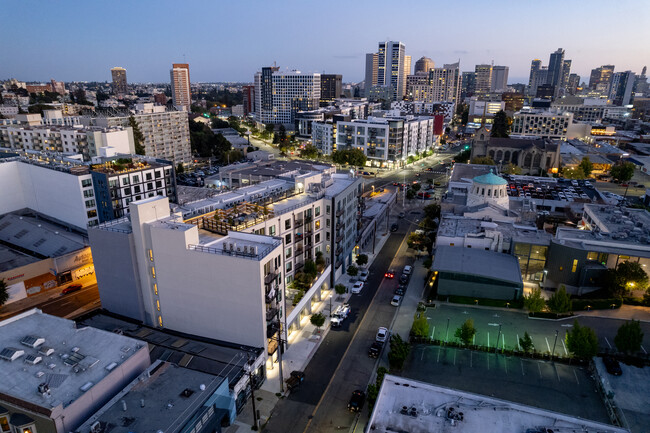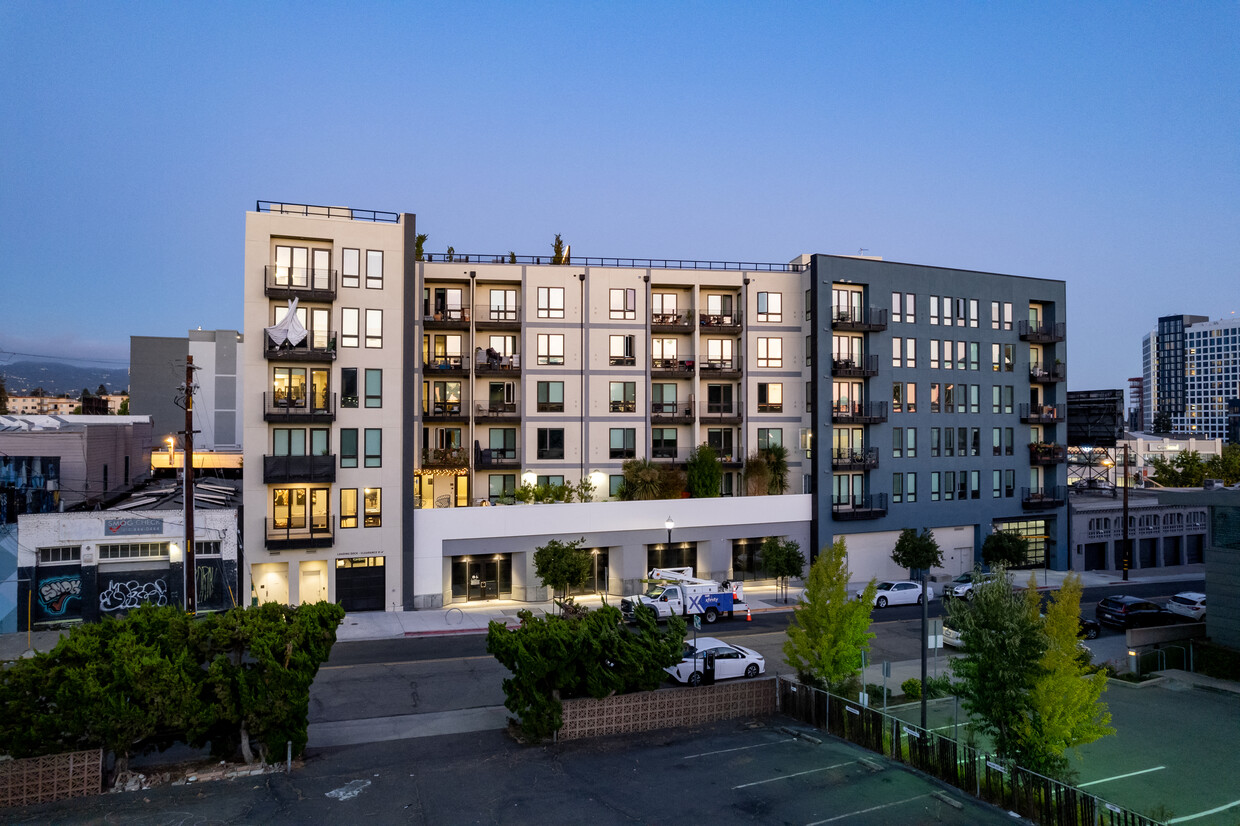-
Monthly Rent
$2,535 - $3,555
-
Bedrooms
1 - 2 bd
-
Bathrooms
1 - 2 ba
-
Square Feet
736 - 1,117 sq ft
Pricing & Floor Plans
-
Unit 304Wprice $2,595square feet 798availibility Now
-
Unit 406Wprice $2,740square feet 798availibility Sep 2
-
Unit 508Wprice $2,740square feet 798availibility Sep 12
-
Unit 509Wprice $2,535square feet 745availibility Aug 22
-
Unit 407Wprice $2,535square feet 745availibility Sep 11
-
Unit 507Wprice $2,535square feet 745availibility Sep 11
-
Unit 309Eprice $2,575square feet 736availibility Sep 7
-
Unit 504Eprice $2,895square feet 1,050availibility Now
-
Unit 601Eprice $3,185square feet 1,050availibility Now
-
Unit 413Wprice $2,895square feet 1,062availibility Now
-
Unit 513Wprice $3,430square feet 1,062availibility Now
-
Unit 613Wprice $3,555square feet 1,062availibility Now
-
Unit 317Eprice $2,995square feet 1,044availibility Now
-
Unit 314Eprice $3,140square feet 1,044availibility Now
-
Unit 403Eprice $3,085square feet 959availibility Now
-
Unit 201Wprice $3,155square feet 1,098availibility Now
-
Unit 212Wprice $3,485square feet 1,117availibility Now
-
Unit 313Eprice $3,215square feet 1,022availibility Sep 4
-
Unit 304Wprice $2,595square feet 798availibility Now
-
Unit 406Wprice $2,740square feet 798availibility Sep 2
-
Unit 508Wprice $2,740square feet 798availibility Sep 12
-
Unit 509Wprice $2,535square feet 745availibility Aug 22
-
Unit 407Wprice $2,535square feet 745availibility Sep 11
-
Unit 507Wprice $2,535square feet 745availibility Sep 11
-
Unit 309Eprice $2,575square feet 736availibility Sep 7
-
Unit 504Eprice $2,895square feet 1,050availibility Now
-
Unit 601Eprice $3,185square feet 1,050availibility Now
-
Unit 413Wprice $2,895square feet 1,062availibility Now
-
Unit 513Wprice $3,430square feet 1,062availibility Now
-
Unit 613Wprice $3,555square feet 1,062availibility Now
-
Unit 317Eprice $2,995square feet 1,044availibility Now
-
Unit 314Eprice $3,140square feet 1,044availibility Now
-
Unit 403Eprice $3,085square feet 959availibility Now
-
Unit 201Wprice $3,155square feet 1,098availibility Now
-
Unit 212Wprice $3,485square feet 1,117availibility Now
-
Unit 313Eprice $3,215square feet 1,022availibility Sep 4
Fees and Policies
The fees below are based on community-supplied data and may exclude additional fees and utilities.
- One-Time Move-In Fees
-
Application Fee$45
- Dogs Allowed
-
No fees required
- Cats Allowed
-
No fees required
- Parking
-
Other--
Details
Lease Options
-
7 - 20 Month Leases
Property Information
-
Built in 2021
-
171 units/7 stories
Matterport 3D Tours
Select a unit to view pricing & availability
About Axis Oakland
Uptown OaklandDefined by PotentialAxis Oakland is hitched to the car of tomorrow and styled in contemporary fashion. It also serves up the classiness and appeal of Bay Area living that is the ongoing Oakland promise. Just a BART ride to San Francisco and immersed in the ever-changing local scene, our Oakland, CA apartments are also just a block from The New Parkway Theater, within easy cycling or walking distance of several stores and eateries, and not even a half-mile from the I-980 and I-580 freeways.Purchase your groceries from the neighborhood Whole Foods, have coffee with a Axis Oakland neighbor at Farleys East, and enjoy a wondrous performance at The New Parish. The diverse cuisine, arts, legacy, and character that comprise our Uptown Oakland neighborhood rotate elegantly around our residential axis in a 360° fashion, keeping our lifestyle momentum fully charged.
Axis Oakland is an apartment community located in Alameda County and the 94611 ZIP Code. This area is served by the Oakland Unified attendance zone.
Unique Features
- Dimmer Switches
- Walk-In Closets*
- Activate: Game Room (East Building)
- Bike Storage (East Building)
- Built-in Microwave
- Fireside Lounge (West Building)
- Resident Storage (East Building)
- Community Kitchen (West Building)
- Designer Hardware
- Exhale: Meditation Garden (East Building)
- Valet Trash Concierge (East Building)
- Mezzanine/Community Kitchen (East Building)
- Private Balconies*
- Sky Lounge: Roof Deck (West Building)
- Valet Trash Concierge (West Building)
- Ambient Below Cabinet Lighting
- Barbecue Area (West Building)
- Gather: Clubroom Lounge (East Building)
- Package Lockers (East Building)
- Pendant Light Fixtures*
- USB Outlets in Kitchen & Bedrooms
- Bike Storage (West Building)
- Designer Two Tone, Soft Close Cabinetry
- Energize: Fitness Center (East Building)
- Leasing Lobby (East Building)
- Resident Storage (West Building)
- Roller Shades
- Wine Fridge*
- Community Printers and Shredders (West Building)
- Front Loading, Full-Size Washer & Dryer
- Grey Glass Tile Backsplash
- High Ceilings*
- Oversized Tubs
- French Door Refrigerator with Icemaker
- Gather: Lounge with Gaming (West Building)
- Plank Flooring
Contact
Video Tours
Now Accepting Walk-Ins and Virtual Tours via Facetime. Contact us Now!
Community Amenities
Fitness Center
Concierge
Bicycle Storage
Lounge
- Concierge
- Lounge
- Fitness Center
- Bicycle Storage
- Gameroom
Apartment Features
Walk-In Closets
Microwave
Refrigerator
Ice Maker
- Ice Maker
- Stainless Steel Appliances
- Kitchen
- Microwave
- Refrigerator
- Quartz Countertops
- High Ceilings
- Walk-In Closets
- Balcony
- Deck
- Concierge
- Lounge
- Fitness Center
- Bicycle Storage
- Gameroom
- Dimmer Switches
- Walk-In Closets*
- Activate: Game Room (East Building)
- Bike Storage (East Building)
- Built-in Microwave
- Fireside Lounge (West Building)
- Resident Storage (East Building)
- Community Kitchen (West Building)
- Designer Hardware
- Exhale: Meditation Garden (East Building)
- Valet Trash Concierge (East Building)
- Mezzanine/Community Kitchen (East Building)
- Private Balconies*
- Sky Lounge: Roof Deck (West Building)
- Valet Trash Concierge (West Building)
- Ambient Below Cabinet Lighting
- Barbecue Area (West Building)
- Gather: Clubroom Lounge (East Building)
- Package Lockers (East Building)
- Pendant Light Fixtures*
- USB Outlets in Kitchen & Bedrooms
- Bike Storage (West Building)
- Designer Two Tone, Soft Close Cabinetry
- Energize: Fitness Center (East Building)
- Leasing Lobby (East Building)
- Resident Storage (West Building)
- Roller Shades
- Wine Fridge*
- Community Printers and Shredders (West Building)
- Front Loading, Full-Size Washer & Dryer
- Grey Glass Tile Backsplash
- High Ceilings*
- Oversized Tubs
- French Door Refrigerator with Icemaker
- Gather: Lounge with Gaming (West Building)
- Plank Flooring
- Ice Maker
- Stainless Steel Appliances
- Kitchen
- Microwave
- Refrigerator
- Quartz Countertops
- High Ceilings
- Walk-In Closets
- Balcony
- Deck
| Monday | 9am - 6pm |
|---|---|
| Tuesday | 9am - 6pm |
| Wednesday | 9am - 6pm |
| Thursday | 9am - 6pm |
| Friday | 9am - 6pm |
| Saturday | 9am - 6pm |
| Sunday | Closed |
Located directly across the bay from San Francisco, Downtown Oakland extends from 12th Street north to Grand Avenue. It includes Lincoln University, several bank headquarters, a variety of restaurants, shops, and theaters. The historic Fox Theater and the art deco Paramount Theatre both offer live performances. Sports fans head to the Oakland-Alameda County Coliseum to cheer on the NFL's Oakland Raiders and to the Oracle Arena to cheer the NBA's Golden State Warriors.
Oakland's "main street" is Broadway, which extends from 8th Street to 17th Street. The neighborhood's history dates back to the 1850s, and the downtown area is home to some of the nation's finest Art Deco architecture. Some places to visit include the Pardee Home (built in1868), the Rotunda Building, and the African American Museum and Library.
Learn more about living in Downtown Oakland| Colleges & Universities | Distance | ||
|---|---|---|---|
| Colleges & Universities | Distance | ||
| Walk: | 7 min | 0.4 mi | |
| Drive: | 3 min | 1.3 mi | |
| Drive: | 6 min | 2.7 mi | |
| Drive: | 8 min | 3.2 mi |
 The GreatSchools Rating helps parents compare schools within a state based on a variety of school quality indicators and provides a helpful picture of how effectively each school serves all of its students. Ratings are on a scale of 1 (below average) to 10 (above average) and can include test scores, college readiness, academic progress, advanced courses, equity, discipline and attendance data. We also advise parents to visit schools, consider other information on school performance and programs, and consider family needs as part of the school selection process.
The GreatSchools Rating helps parents compare schools within a state based on a variety of school quality indicators and provides a helpful picture of how effectively each school serves all of its students. Ratings are on a scale of 1 (below average) to 10 (above average) and can include test scores, college readiness, academic progress, advanced courses, equity, discipline and attendance data. We also advise parents to visit schools, consider other information on school performance and programs, and consider family needs as part of the school selection process.
View GreatSchools Rating Methodology
Data provided by GreatSchools.org © 2025. All rights reserved.
Transportation options available in Oakland include 19Th St Oakland Station, located 0.7 mile from Axis Oakland. Axis Oakland is near Metro Oakland International, located 10.4 miles or 17 minutes away, and San Francisco International, located 22.7 miles or 35 minutes away.
| Transit / Subway | Distance | ||
|---|---|---|---|
| Transit / Subway | Distance | ||
|
|
Walk: | 13 min | 0.7 mi |
|
|
Drive: | 2 min | 1.1 mi |
|
|
Drive: | 2 min | 1.1 mi |
|
|
Drive: | 3 min | 1.4 mi |
|
|
Drive: | 6 min | 3.8 mi |
| Commuter Rail | Distance | ||
|---|---|---|---|
| Commuter Rail | Distance | ||
|
|
Drive: | 5 min | 2.0 mi |
|
|
Drive: | 7 min | 3.7 mi |
|
|
Drive: | 10 min | 5.8 mi |
| Drive: | 16 min | 10.2 mi | |
| Drive: | 17 min | 10.3 mi |
| Airports | Distance | ||
|---|---|---|---|
| Airports | Distance | ||
|
Metro Oakland International
|
Drive: | 17 min | 10.4 mi |
|
San Francisco International
|
Drive: | 35 min | 22.7 mi |
Time and distance from Axis Oakland.
| Shopping Centers | Distance | ||
|---|---|---|---|
| Shopping Centers | Distance | ||
| Walk: | 4 min | 0.2 mi | |
| Walk: | 20 min | 1.1 mi | |
| Walk: | 21 min | 1.1 mi |
| Parks and Recreation | Distance | ||
|---|---|---|---|
| Parks and Recreation | Distance | ||
|
Lakeside Park Garden Center
|
Walk: | 14 min | 0.7 mi |
|
Lakeside Park
|
Drive: | 3 min | 1.1 mi |
|
Morcom Rose Garden
|
Drive: | 3 min | 1.2 mi |
|
Rotary Nature Center
|
Drive: | 4 min | 1.2 mi |
|
Juan Bautista de Anza National Historic Trail
|
Drive: | 4 min | 1.6 mi |
| Hospitals | Distance | ||
|---|---|---|---|
| Hospitals | Distance | ||
| Walk: | 6 min | 0.3 mi | |
| Walk: | 12 min | 0.6 mi | |
| Drive: | 4 min | 1.9 mi |
| Military Bases | Distance | ||
|---|---|---|---|
| Military Bases | Distance | ||
| Drive: | 13 min | 4.6 mi | |
| Drive: | 12 min | 4.7 mi |
Property Ratings at Axis Oakland
Broadstone Axis is an amazing community to live and the amenities are a cool thing.
Property Manager at Axis Oakland, Responded To This Review
There’s nothing better than hearing our customers’ positive feedback! Thanks for sharing your experience with us.
Great well maintained community with even more amazing management personnel.
Property Manager at Axis Oakland, Responded To This Review
Thanks for visiting! It means so much when customers share their positive experiences with us. Thank you for your review.
Nice property but could do a better job with communicating to prospective tenants with follow ups on the process and where they are in the process.
This place is AWSOME! It’s very quiet and very clean! The staff is AMAZING, especially Kandyce! Her professionalism exceeded all my expectations! I’m so glad I choose this place, the location is very convenient, there are 3 grocery stores within walking distance, and easy access to the freeway! Parking is easy and secure which was very important to me when picking a place! The amenities are on point, lots of spaces for meditating, working out and relaxing! I highly recommend Broadstone Axis don’t walk, run to this place!
Property Manager at Axis Oakland, Responded To This Review
Thank you so much for your wonderful review! We sincerely appreciate your high praise and are thrilled to know that Kandyce in particular made such a positive impact. Your feedback has truly brightened our day! We're also delighted to hear how much you enjoyed the amenities, location, and the overall environment at Axis. Thank you for recommending us, we look forward to continuing to provide exceptional service!
Braodstone Axis is amazing they are fast responsive and make move ins easy and leading pain free. In addition to all around beautiful facilities Braodstone Axis has been a dream to live
We are enjoying our new apartment & our experience here at Broadstone Axis! The apartments & community amenities are well designed and maintained. Residents we have met are friendly and the maintenance team has been super helpful and professional.
Great staff! Great view! Great price! Great neighbors!
Clean, beautiful, and lots of paces in walking distance!
Axis Oakland Photos
-
-
1 BR, 1 BA – 745 SQ FT
-
-
-
-
-
-
-
Models
-
1 Bedroom
-
1 Bedroom
-
1 Bedroom
-
2 Bedrooms
-
2 Bedrooms
-
2 Bedrooms
Nearby Apartments
Within 50 Miles of Axis Oakland
View More Communities-
The Broadway
3093 Broadway
Oakland, CA 94611
1-2 Br $2,356-$5,061 0.3 mi
-
Artizan
219 9th Ave
Oakland, CA 94606
1-2 Br $2,499-$4,105 2.0 mi
-
South Beach Marina Apartments
2 Townsend St
San Francisco, CA 94107
1-2 Br $3,950-$5,725 7.3 mi
-
Avelle
1001 N Shoreline Blvd
Mountain View, CA 94043
1-3 Br $4,125-$6,855 29.9 mi
-
The Martin
240 S Taaffe St
Sunnyvale, CA 94086
1-3 Br $3,580-$8,000 33.0 mi
-
1250 Lakeside
1250 Lakeside Dr
Sunnyvale, CA 94085
1-2 Br $3,372-$10,000 33.1 mi
Axis Oakland has one to two bedrooms with rent ranges from $2,535/mo. to $3,555/mo.
You can take a virtual tour of Axis Oakland on Apartments.com.
Axis Oakland is in the city of Oakland. Here you’ll find three shopping centers within 1.1 miles of the property.Five parks are within 1.6 miles, including Lakeside Park Garden Center, Rotary Nature Center, and Lakeside Park.
What Are Walk Score®, Transit Score®, and Bike Score® Ratings?
Walk Score® measures the walkability of any address. Transit Score® measures access to public transit. Bike Score® measures the bikeability of any address.
What is a Sound Score Rating?
A Sound Score Rating aggregates noise caused by vehicle traffic, airplane traffic and local sources











Responded To This Review