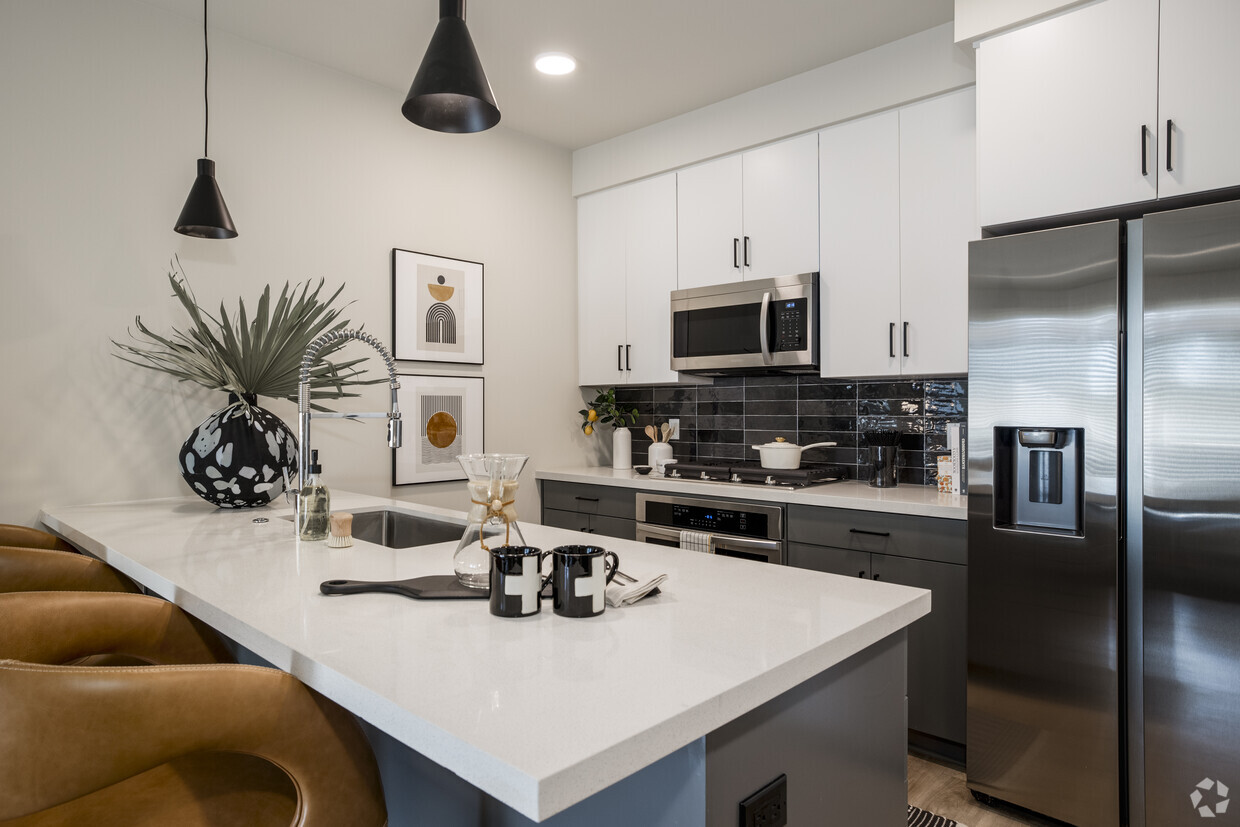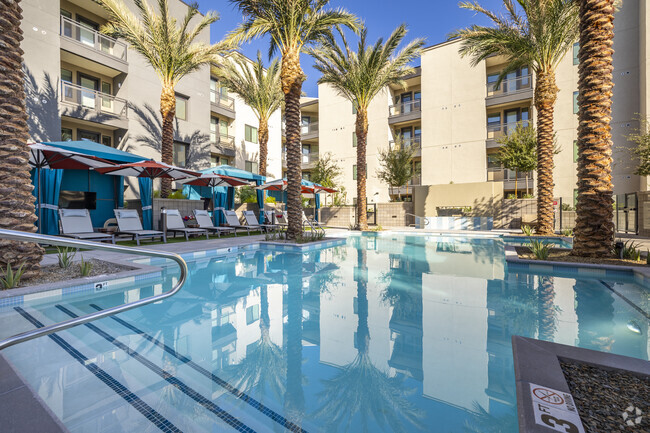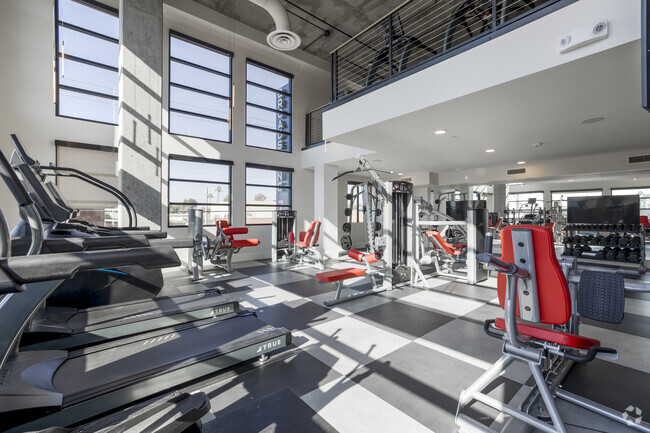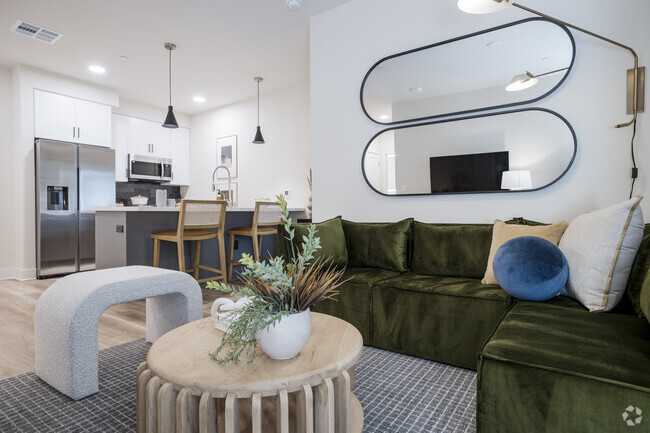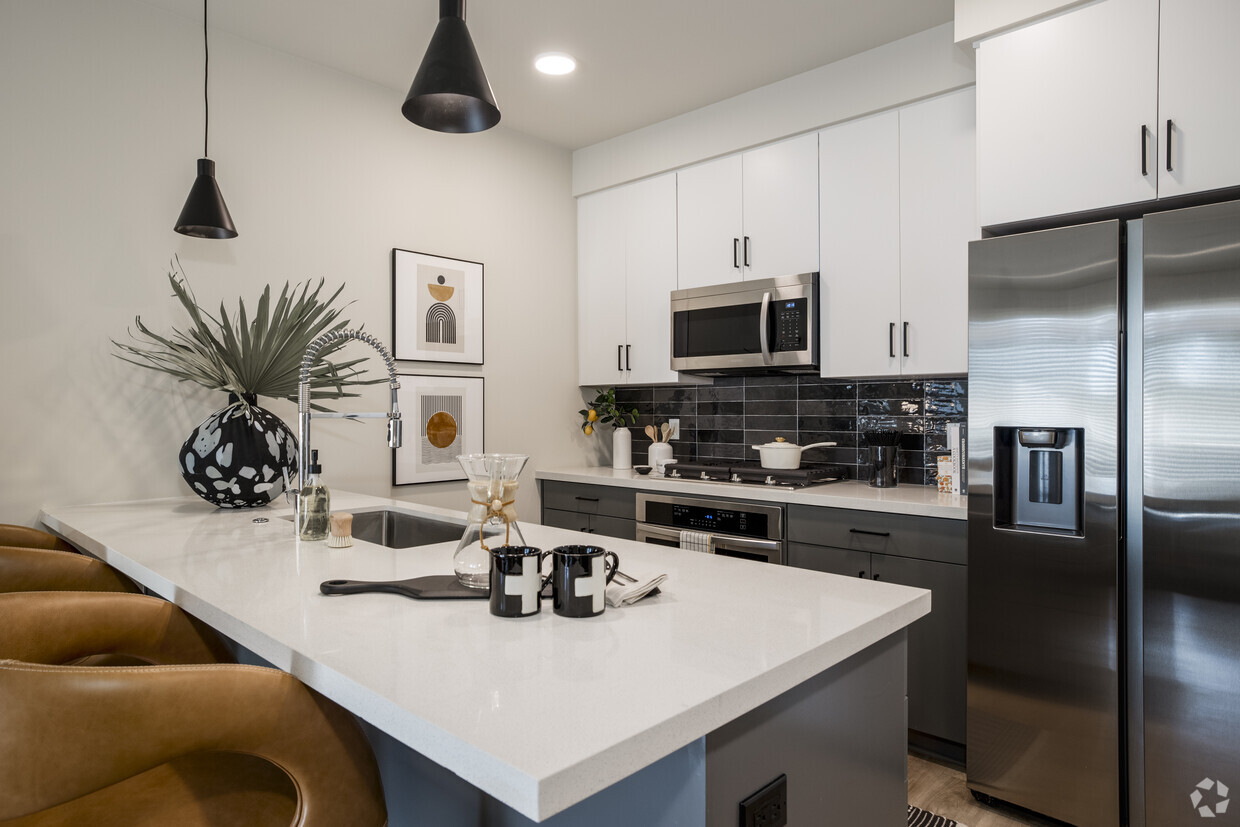-
Total Monthly Price
$1,598 - $3,323
-
Bedrooms
Studio - 2 bd
-
Bathrooms
1 - 2.5 ba
-
Square Feet
597 - 1,287 sq ft
Highlights
- New Construction
- Cabana
- High Ceilings
- Pool
- Walk-In Closets
- Planned Social Activities
- Spa
- Pet Play Area
- Controlled Access
Pricing & Floor Plans
-
Unit 217price $1,598square feet 597availibility Now
-
Unit 417price $1,774square feet 597availibility Now
-
Unit 211price $1,694square feet 597availibility Feb 23
-
Unit 429price $1,699square feet 716availibility Now
-
Unit 441price $1,728square feet 716availibility Now
-
Unit 309price $1,823square feet 716availibility Now
-
Unit 545price $1,863square feet 734availibility Now
-
Unit 446price $2,019square feet 771availibility Now
-
Unit 428price $2,183square feet 761availibility Apr 11
-
Unit 249price $2,223square feet 942availibility Now
-
Unit 277price $2,238square feet 933availibility Now
-
Unit 349price $2,333square feet 933availibility Now
-
Unit 5738price $3,173square feet 1,263availibility Now
-
Unit 5730price $3,323square feet 1,263availibility Now
-
Unit 351price $2,275square feet 1,024availibility Mar 15
-
Unit 451price $2,475square feet 1,024availibility Mar 15
-
Unit 217price $1,598square feet 597availibility Now
-
Unit 417price $1,774square feet 597availibility Now
-
Unit 211price $1,694square feet 597availibility Feb 23
-
Unit 429price $1,699square feet 716availibility Now
-
Unit 441price $1,728square feet 716availibility Now
-
Unit 309price $1,823square feet 716availibility Now
-
Unit 545price $1,863square feet 734availibility Now
-
Unit 446price $2,019square feet 771availibility Now
-
Unit 428price $2,183square feet 761availibility Apr 11
-
Unit 249price $2,223square feet 942availibility Now
-
Unit 277price $2,238square feet 933availibility Now
-
Unit 349price $2,333square feet 933availibility Now
-
Unit 5738price $3,173square feet 1,263availibility Now
-
Unit 5730price $3,323square feet 1,263availibility Now
-
Unit 351price $2,275square feet 1,024availibility Mar 15
-
Unit 451price $2,475square feet 1,024availibility Mar 15
Fees and Policies
The fees listed below are community-provided and may exclude utilities or add-ons. All payments are made directly to the property and are non-refundable unless otherwise specified. Use the Cost Calculator to determine costs based on your needs.
-
Utilities & Essentials
-
Boiler ManagementAmount for boiler heating/management services. Charged per unit.$14 / mo
-
Utility - Billing Administrative FeeAmount to manage utility services billing. Charged per unit.$4.65 / mo
-
Pest Control ServicesAmount for pest control services. Charged per unit.$5 / mo
-
Package ServicesAmount for package services. Charged per unit.$5 / mo
-
Internet ServicesAmount for internet services provided by community. Charged per unit.$95 / mo
-
Utility - Electric - Third PartyUsage-Based (Utilities).Amount for provision and consumption of electric paid to a third party. Charged per unit. Payable to 3rd PartyVaries / mo
-
Renters Liability Insurance - Third PartyAmount for renters liability insurance obtained through resident's provider of choice. Charged per leaseholder. Payable to 3rd PartyVaries / mo
-
-
One-Time Basics
-
Due at Application
-
Administrative FeeAmount to facilitate move-in process for a resident. Charged per unit.$200
-
Application FeeAmount to process application, initiate screening, and take a rental home off the market. Charged per applicant.$50
-
-
Due at Move-In
-
Access DeviceAmount to obtain an access device for community; fobs, keys, remotes, access passes. Charged per device.$50
-
Security Deposit (Refundable)Amount intended to be held through residency that may be applied toward amounts owed at move-out. Refunds processed per application and lease terms. Charged per unit.Varies one-timeDisclaimer: 35 Price varies based on screening conditions.Read More Read Less
-
-
Due at Application
-
Dogs
Max of 2, 75 lbs. Weight LimitRestrictions:
-
Cats
Max of 2, 75 lbs. Weight LimitRestrictions:
-
Pet Fees
-
Pet FeeMax of 1. Amount to facilitate authorized pet move-in. Charged per pet.$150
-
Pet RentMax of 1. Monthly amount for authorized pet. Charged per pet.$45 / mo
-
-
Electric Vehicle Parking
Comments
-
Parking
-
Parking FeeMax of 1. Amount for parking space/services. May be subject to availability. Charged per rentable item.$65 / mo
Comments -
-
Additional Parking Options
-
Garage Lot
-
-
Renters Liability Only - Non-ComplianceAmount for not maintaining required Renters Liability Policy. Charged per unit.$15 / occurrence
-
Security Deposit - Additional (Refundable)Additional amount, based on screening results, intended to be held through residency that may be applied toward amounts owed at move-out. Refunds processed per application and lease terms. Charged per unit.$700 - $4,800
-
Returned Payment Fee (NSF)Amount for returned payment. Charged per unit.$50 / occurrence
-
Intra-Community Transfer FeeAmount due when transferring to another rental unit within community. Charged per unit.$750 / occurrence
-
Month-to-Month FeeAmount, in addition to base rent, for a month-to-month lease. Charged per unit.$300 / mo
-
Access/Lock Change FeeAmount to change or reprogram access to rental home. Charged per unit.$150 / occurrence
-
Access Device - ReplacementAmount to obtain a replacement access device for community; fobs, keys, remotes, access passes. Charged per device.$50 / occurrence
-
Utility - Vacant Processing FeeAmount for failing to transfer utilities into resident name. Charged per unit.$50 / occurrence
-
Insufficient Move-Out Notice FeeAmount for not providing notice to move-out as required by lease. Charged per unit.100% of base rent / occurrence
-
Utility - Vacant Cost RecoveryUsage-Based (Utilities).Amount for utility usage not transferred to resident responsibility any time during occupancy. Charged per unit.Varies / occurrence
Property Fee Disclaimer: Total Monthly Leasing Price includes base rent, all monthly mandatory and any user-selected optional fees. Excludes variable, usage-based, and required charges due at or prior to move-in or at move-out. Security Deposit may change based on screening results, but total will not exceed legal maximums. Some items may be taxed under applicable law. Some fees may not apply to rental homes subject to an affordable program. All fees are subject to application and/or lease terms. Prices and availability subject to change. Resident is responsible for damages beyond ordinary wear and tear. Resident may need to maintain insurance and to activate and maintain utility services, including but not limited to electricity, water, gas, and internet, per the lease. Additional fees may apply as detailed in the application and/or lease agreement, which can be requested prior to applying. Pets: Pet breed and other pet restrictions apply. Rentable Items: All Parking, storage, and other rentable items are subject to availability. Final pricing and availability will be determined during lease agreement. See Leasing Agent for details.
Details
Lease Options
-
12 - 14 Month Leases
Property Information
-
Built in 2024
-
258 units/4 stories
Matterport 3D Tours
Select a unit to view pricing & availability
About Broadstone 7th Street
Broadstone on 7th offers a dynamic blend of urban sophistication and tranquility in one of Phoenix's bustling districts. Featuring contemporary townhomes on 8th Place and storefront-like designs along 7th Street, the community breaks away from the ordinary with its bold architectural concepts. Indulge in high-end amenities including a community garden and pool house, fostering a vibrant atmosphere where style meets substance in the heart of the city.
Broadstone 7th Street is an apartment community located in Maricopa County and the 85014 ZIP Code. This area is served by the Madison Elementary District attendance zone.
Unique Features
- Yard Games
- *In Select Units
- Cafe With Lounge Seating And Coffee Bar
- Resort-Style Swimming Pool & Spa
- Sonos Sound System
- Two Story, 24-Hour, State-of-the-Art Fitness Cente
- Fire Pit
- Gourmet Kitchen with 5-Burner Gas Cooktops
- Wine Fridges*
- Desk Nooks
- Gas Stove
- Backlight Bathroom Mirrors
- Community Garden
- Electric Charging Stations
- Mudroom Entry
Community Amenities
Pool
Fitness Center
Elevator
Clubhouse
Controlled Access
Business Center
Grill
Key Fob Entry
Property Services
- Package Service
- Wi-Fi
- Controlled Access
- Maintenance on site
- Property Manager on Site
- 24 Hour Access
- Renters Insurance Program
- Online Services
- Planned Social Activities
- Pet Play Area
- EV Charging
- Key Fob Entry
- Wheelchair Accessible
Shared Community
- Elevator
- Business Center
- Clubhouse
- Lounge
- Multi Use Room
Fitness & Recreation
- Fitness Center
- Hot Tub
- Spa
- Pool
- Bicycle Storage
- Gameroom
Outdoor Features
- Sundeck
- Cabana
- Courtyard
- Grill
- Picnic Area
- Dog Park
Apartment Features
Washer/Dryer
Air Conditioning
Dishwasher
High Speed Internet Access
Walk-In Closets
Island Kitchen
Microwave
Refrigerator
Indoor Features
- High Speed Internet Access
- Wi-Fi
- Washer/Dryer
- Air Conditioning
- Heating
- Ceiling Fans
- Smoke Free
- Cable Ready
- Double Vanities
- Tub/Shower
Kitchen Features & Appliances
- Dishwasher
- Disposal
- Ice Maker
- Stainless Steel Appliances
- Pantry
- Island Kitchen
- Eat-in Kitchen
- Kitchen
- Microwave
- Oven
- Range
- Refrigerator
- Freezer
- Quartz Countertops
- Gas Range
Model Details
- Carpet
- Vinyl Flooring
- Dining Room
- High Ceilings
- Family Room
- Mud Room
- Walk-In Closets
- Linen Closet
- Double Pane Windows
- Window Coverings
- Balcony
- Patio
North Phoenix refers to the vast swath of land that stretches from Bethany Home Road up towards the Phoenix mountains. Bounded to the east by State Route 51 and to the west by 51st Avenue, North Phoenix is home a slew of diverse communities and neighborhoods all offering a variety of rentals ranging from the upscale to the more affordable. There are numerous golf courses and of course the mountains that offer residents a number of outdoor activities to engage in. For shopping and dining, residents head to Desert Ridge Marketplace on High Street, which is filled with upscale boutiques, nightlife hotspots, restaurants, and more. Interstate 17 and Route 101 make commuting around this desirable area simple.
Learn more about living in North PhoenixCompare neighborhood and city base rent averages by bedroom.
| North Phoenix | Phoenix, AZ | |
|---|---|---|
| Studio | $1,112 | $1,086 |
| 1 Bedroom | $1,093 | $1,300 |
| 2 Bedrooms | $1,466 | $1,557 |
| 3 Bedrooms | $2,137 | $2,076 |
- Package Service
- Wi-Fi
- Controlled Access
- Maintenance on site
- Property Manager on Site
- 24 Hour Access
- Renters Insurance Program
- Online Services
- Planned Social Activities
- Pet Play Area
- EV Charging
- Key Fob Entry
- Wheelchair Accessible
- Elevator
- Business Center
- Clubhouse
- Lounge
- Multi Use Room
- Sundeck
- Cabana
- Courtyard
- Grill
- Picnic Area
- Dog Park
- Fitness Center
- Hot Tub
- Spa
- Pool
- Bicycle Storage
- Gameroom
- Yard Games
- *In Select Units
- Cafe With Lounge Seating And Coffee Bar
- Resort-Style Swimming Pool & Spa
- Sonos Sound System
- Two Story, 24-Hour, State-of-the-Art Fitness Cente
- Fire Pit
- Gourmet Kitchen with 5-Burner Gas Cooktops
- Wine Fridges*
- Desk Nooks
- Gas Stove
- Backlight Bathroom Mirrors
- Community Garden
- Electric Charging Stations
- Mudroom Entry
- High Speed Internet Access
- Wi-Fi
- Washer/Dryer
- Air Conditioning
- Heating
- Ceiling Fans
- Smoke Free
- Cable Ready
- Double Vanities
- Tub/Shower
- Dishwasher
- Disposal
- Ice Maker
- Stainless Steel Appliances
- Pantry
- Island Kitchen
- Eat-in Kitchen
- Kitchen
- Microwave
- Oven
- Range
- Refrigerator
- Freezer
- Quartz Countertops
- Gas Range
- Carpet
- Vinyl Flooring
- Dining Room
- High Ceilings
- Family Room
- Mud Room
- Walk-In Closets
- Linen Closet
- Double Pane Windows
- Window Coverings
- Balcony
- Patio
| Monday | 9am - 6pm |
|---|---|
| Tuesday | 9am - 6pm |
| Wednesday | 9am - 6pm |
| Thursday | 9am - 6pm |
| Friday | 9am - 6pm |
| Saturday | 9am - 5pm |
| Sunday | 10am - 5pm |
| Colleges & Universities | Distance | ||
|---|---|---|---|
| Colleges & Universities | Distance | ||
| Drive: | 10 min | 3.9 mi | |
| Drive: | 12 min | 4.7 mi | |
| Drive: | 11 min | 5.4 mi | |
| Drive: | 12 min | 5.6 mi |
 The GreatSchools Rating helps parents compare schools within a state based on a variety of school quality indicators and provides a helpful picture of how effectively each school serves all of its students. Ratings are on a scale of 1 (below average) to 10 (above average) and can include test scores, college readiness, academic progress, advanced courses, equity, discipline and attendance data. We also advise parents to visit schools, consider other information on school performance and programs, and consider family needs as part of the school selection process.
The GreatSchools Rating helps parents compare schools within a state based on a variety of school quality indicators and provides a helpful picture of how effectively each school serves all of its students. Ratings are on a scale of 1 (below average) to 10 (above average) and can include test scores, college readiness, academic progress, advanced courses, equity, discipline and attendance data. We also advise parents to visit schools, consider other information on school performance and programs, and consider family needs as part of the school selection process.
View GreatSchools Rating Methodology
Data provided by GreatSchools.org © 2026. All rights reserved.
Transportation options available in Phoenix include Central Ave/Camelback, located 1.8 miles from Broadstone 7th Street. Broadstone 7th Street is near Phoenix Sky Harbor International, located 9.9 miles or 17 minutes away, and Phoenix-Mesa Gateway, located 36.7 miles or 49 minutes away.
| Transit / Subway | Distance | ||
|---|---|---|---|
| Transit / Subway | Distance | ||
|
|
Drive: | 4 min | 1.8 mi |
|
|
Drive: | 4 min | 1.9 mi |
|
|
Drive: | 4 min | 1.9 mi |
|
|
Drive: | 5 min | 2.3 mi |
|
|
Drive: | 5 min | 2.4 mi |
| Commuter Rail | Distance | ||
|---|---|---|---|
| Commuter Rail | Distance | ||
|
|
Drive: | 49 min | 37.8 mi |
| Airports | Distance | ||
|---|---|---|---|
| Airports | Distance | ||
|
Phoenix Sky Harbor International
|
Drive: | 17 min | 9.9 mi |
|
Phoenix-Mesa Gateway
|
Drive: | 49 min | 36.7 mi |
Time and distance from Broadstone 7th Street.
| Shopping Centers | Distance | ||
|---|---|---|---|
| Shopping Centers | Distance | ||
| Walk: | 3 min | 0.2 mi | |
| Walk: | 7 min | 0.4 mi | |
| Walk: | 8 min | 0.4 mi |
| Parks and Recreation | Distance | ||
|---|---|---|---|
| Parks and Recreation | Distance | ||
|
Steele Indian School Park
|
Drive: | 5 min | 2.2 mi |
|
Desert Storm Park
|
Drive: | 4 min | 2.2 mi |
|
Granada Park
|
Drive: | 7 min | 3.2 mi |
|
Tonto National Forest
|
Drive: | 10 min | 4.4 mi |
|
Dreamy Draw Recreation Area
|
Drive: | 11 min | 7.5 mi |
| Hospitals | Distance | ||
|---|---|---|---|
| Hospitals | Distance | ||
| Drive: | 5 min | 2.4 mi | |
| Drive: | 6 min | 2.7 mi | |
| Drive: | 5 min | 2.8 mi |
| Military Bases | Distance | ||
|---|---|---|---|
| Military Bases | Distance | ||
| Drive: | 17 min | 9.7 mi | |
| Drive: | 34 min | 17.6 mi | |
| Drive: | 105 min | 78.2 mi |
Broadstone 7th Street Photos
-
Broadstone 7th Street
-
Clubhouse with Upscale Kitchen and Billiard Games
-
Resort-Style Swimming Pool and Spa
-
Two-Story, 24-Hour State-Of-The-Art Fitness Center
-
Resort-Style Swimming Pool and Spa
-
2BR, 2BA - 965SF - Living Room
-
2BR, 2BA - 965SF - Primary Bathroom
-
-
Café with Lounge Seating and Complimentary Coffee Bar
Models
-
Studio
-
Studio
-
Studio
-
Studio
-
Studio
-
Studio
Nearby Apartments
Within 50 Miles of Broadstone 7th Street
-
Adara
888 N 4th St
Phoenix, AZ 85004
$1,442 - $3,460 Total Monthly Price
1-4 Br 12 Month Lease 4.3 mi
-
Sierra Pines
9410 N 31st Ave
Phoenix, AZ 85051
$921 - $2,118 Total Monthly Price
1-2 Br 5.0 mi
-
Cardinal 95
9600 W Georgia Ave
Glendale, AZ 85305
$1,436 - $3,028 Total Monthly Price
1-3 Br 12 Month Lease 11.6 mi
-
The Beverly
7395 E Legacy Blvd
Scottsdale, AZ 85255
$2,387 - $6,570 Total Monthly Price
1-3 Br 14 Month Lease 12.8 mi
-
Vlux at Sunset Farms
4343 S 103rd Ave
Tolleson, AZ 85353
$1,418 - $1,762 Total Monthly Price
1-2 Br 12 Month Lease 14.7 mi
-
Prose Ascend
12905 W Indian School Rd
Avondale, AZ 85392
$1,249 - $1,820 Total Monthly Price
1-2 Br 15.9 mi
Broadstone 7th Street has units with in‑unit washers and dryers, making laundry day simple for residents.
Utilities are not included in rent. Residents should plan to set up and pay for all services separately.
Parking is available at Broadstone 7th Street. Fees may apply depending on the type of parking offered. Contact this property for details.
Broadstone 7th Street has studios to two-bedrooms with rent ranges from $1,598/mo. to $3,323/mo.
Yes, Broadstone 7th Street welcomes pets. Breed restrictions, weight limits, and additional fees may apply. View this property's pet policy.
A good rule of thumb is to spend no more than 30% of your gross income on rent. Based on the lowest available rent of $1,598 for a studio, you would need to earn about $63,906 per year to qualify. Want to double-check your budget? Calculate how much rent you can afford with our Rent Affordability Calculator.
Broadstone 7th Street is offering Specials for eligible applicants, with rental rates starting at $1,598.
Yes! Broadstone 7th Street offers 4 Matterport 3D Tours. Explore different floor plans and see unit level details, all without leaving home.
What Are Walk Score®, Transit Score®, and Bike Score® Ratings?
Walk Score® measures the walkability of any address. Transit Score® measures access to public transit. Bike Score® measures the bikeability of any address.
What is a Sound Score Rating?
A Sound Score Rating aggregates noise caused by vehicle traffic, airplane traffic and local sources
