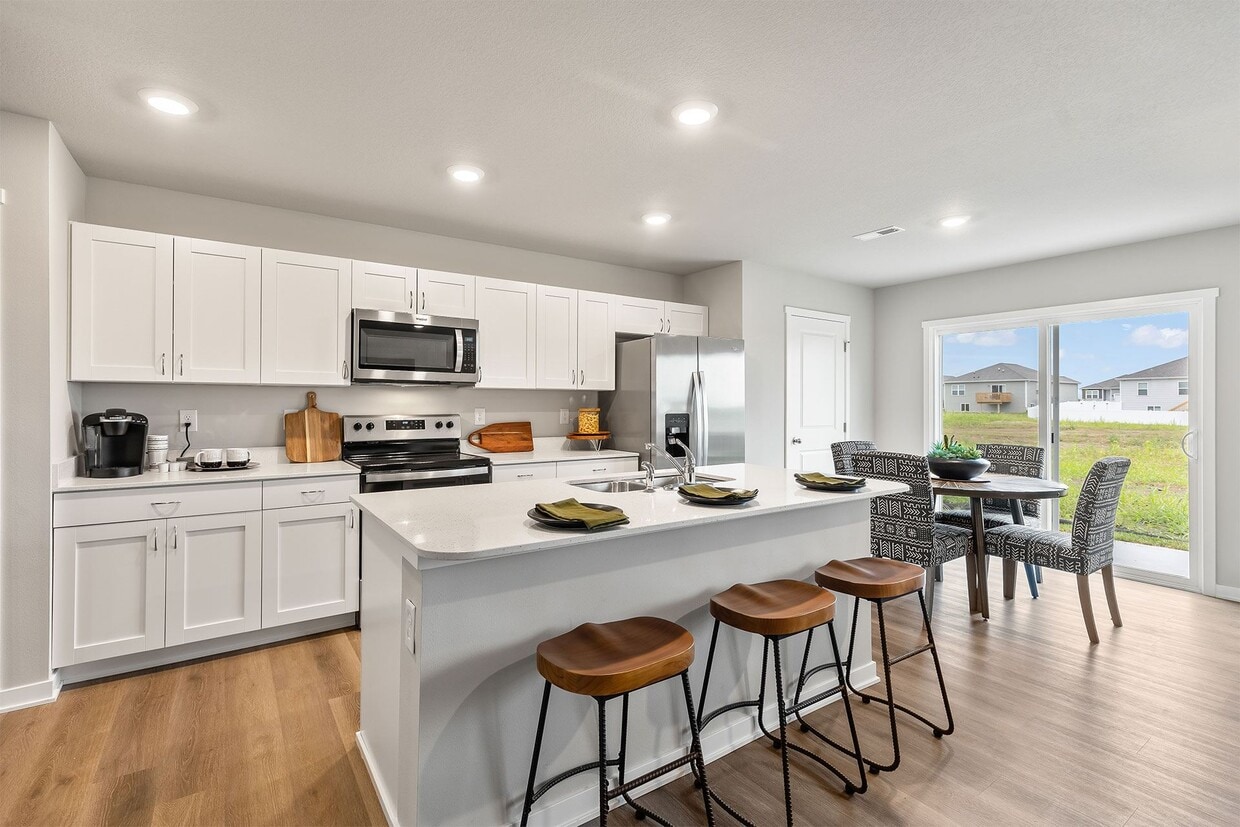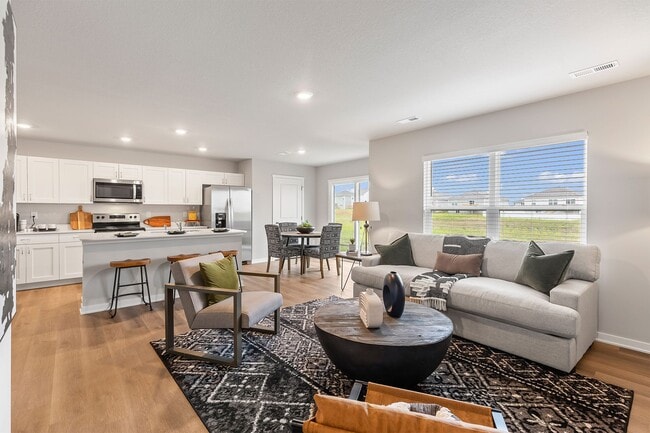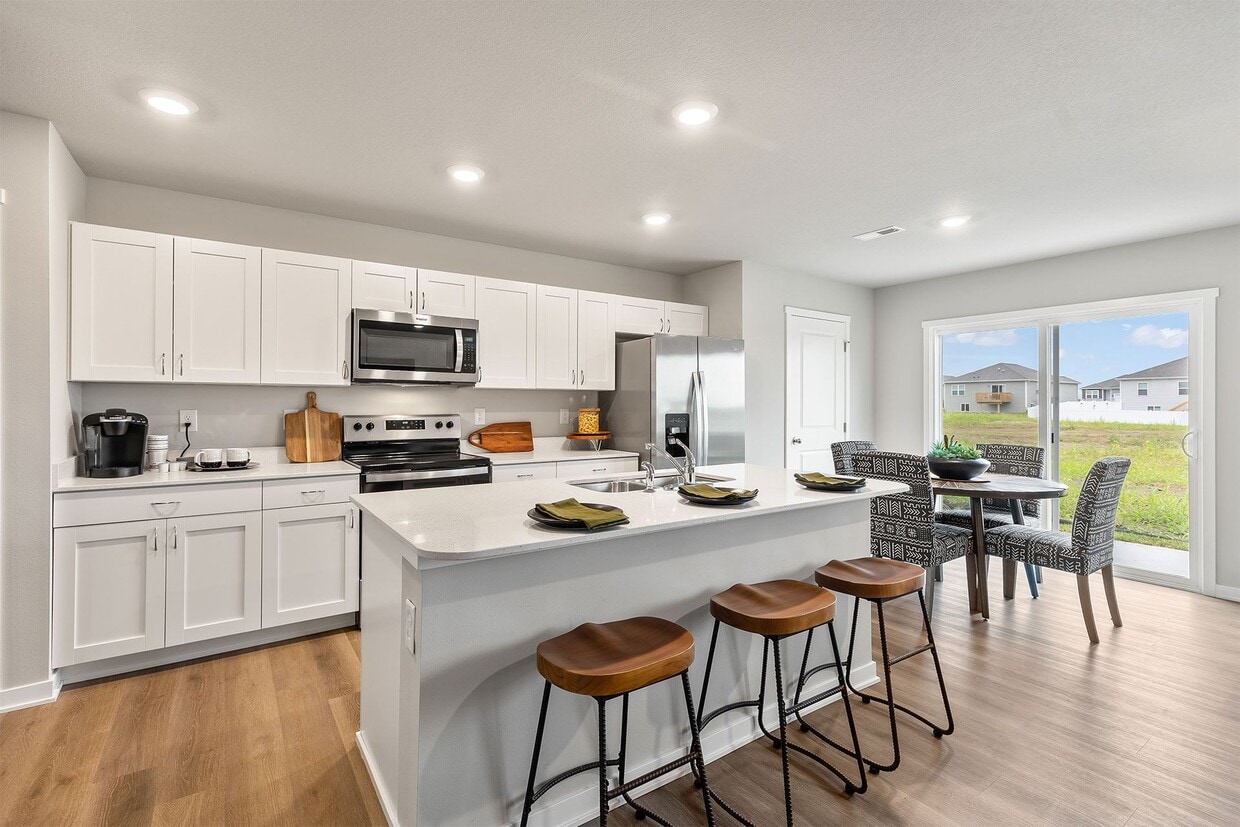Brixin Townhomes at Kimberley Crossing
1424 NE 56th Ln,
Ankeny,
IA
50021
-
Monthly Rent
$1,723 - $2,075
-
Bedrooms
3 - 4 bd
-
Bathrooms
2.5 ba
-
Square Feet
1,498 - 1,658 sq ft
Highlights
- New Construction
- Servicio de limpieza en seco
- Patio
- Vestidores
- Actividades sociales planificadas
- Chimenea
- Cocina con isla
- Property manager in situ
- Patio
Pricing & Floor Plans
-
Unit 5531price $1,779square feet 1,498availibility Now
-
Unit 5559price $1,779square feet 1,498availibility Now
-
Unit 5516price $1,813square feet 1,498availibility Now
-
Unit 5503price $1,950square feet 1,658availibility Now
-
Unit 5519price $1,950square feet 1,658availibility Now
-
Unit 5502price $1,950square feet 1,658availibility Now
-
Unit 5531price $1,779square feet 1,498availibility Now
-
Unit 5559price $1,779square feet 1,498availibility Now
-
Unit 5516price $1,813square feet 1,498availibility Now
-
Unit 5503price $1,950square feet 1,658availibility Now
-
Unit 5519price $1,950square feet 1,658availibility Now
-
Unit 5502price $1,950square feet 1,658availibility Now
Fees and Policies
The fees listed below are community-provided and may exclude utilities or add-ons. All payments are made directly to the property and are non-refundable unless otherwise specified.
-
One-Time Basics
-
Due at Application
-
Application Fee Per ApplicantCharged per applicant.$50
-
-
Due at Move-In
-
Administrative FeeCharged per unit.$150
-
Amenity FeeCharged per unit.$75
-
-
Due at Application
Pet policies are negotiable.
-
Dogs
-
Dog FeeCharged per pet.$150
-
Dog RentCharged per pet.$30 / mo
Restrictions:NoneRead More Read LessComments -
-
Cats
-
Cat FeeCharged per pet.$150
-
Cat RentCharged per pet.$30 / mo
Restrictions:Comments -
-
Other
Property Fee Disclaimer: Based on community-supplied data and independent market research. Subject to change without notice. May exclude fees for mandatory or optional services and usage-based utilities.
Details
Lease Options
-
Contratos de arrendamiento de 6 - 12 meses
-
Short term lease
Property Information
-
Built in 2025
-
93 houses/2 stories
Matterport 3D Tours
About Brixin Townhomes at Kimberley Crossing
Brixin Townhomes en Kimberly Crossing ofrece una nueva perspectiva de la vida en alquiler en Ankeny, IA, con casas cuidadosamente diseñadas y comodidades excepcionales adaptadas a los estilos de vida modernos. Estas espaciosas casas adosadas de 3 y 4 habitaciones, recién construidas por DR Horton, cuentan con planos de planta de concepto abierto de dos plantas con entradas privadas, tecnología de hogar inteligente y garajes adjuntos para 2 autos. En el interior, disfrute de encimeras de cuarzo blanco, electrodomésticos de acero inoxidable, islas de cocina con barra, chimeneas eléctricas, vestidores y lavandería en la unidad. Los residentes se benefician de un estilo de vida que admite mascotas, hermosos jardines, mantenimiento de emergencia las 24 horas, un práctico portal en línea y beneficios comunitarios como descuentos locales, contratos de arrendamiento flexibles y eventos sociales planificados. Experimente una vida sin mantenimiento con espacio para crecer. Programe su visita personal hoy mismo y descubra la comodidad, conveniencia y calidad de nuestras nuevas casas adosadas.
Brixin Townhomes at Kimberley Crossing is a townhouse community located in Polk County and the 50021 ZIP Code. This area is served by the North Polk Community attendance zone.
Unique Features
- Amplias casas adosadas de 3 y 4 habitaciones en alquiler
- Garaje adjunto para 2 coches con acceso directo
- Servicio de mantenimiento de emergencia las 24 horas
- Termostato de casa inteligente
- Vivienda sin necesidad de mantenimiento en Ankeny, IA
- Acceso a Internet de alta velocidad
- Servicios opcionales de limpieza y mantenimiento del hogar
- Chimenea eléctrica en la sala de estar
- Descuentos locales para residentes
- Equipo de gestión profesional en el sitio
- Listo para cable
- Terrenos con jardines profesionalmente diseñados
- Vestidores*
- Combinación de bañera y ducha en el baño secundario
- Condiciones de arrendamiento flexibles disponibles
- Despensa de cocina y fregadero de dos senos
- Entrada sin llave para casa inteligente*
- Gabinetes blancos estilo Shaker
- Lavadora y secadora en la unidad
- Ventilador de techo en la sala de estar
- Área de comedor dedicada
- Comunidad de casas adosadas que admite mascotas
- Electrodomésticos de cocina de acero inoxidable
- Espejos de baño de gran tamaño
- Planos de dos pisos con entrada privada
- Programa de Empleador Preferido
- Baño principal con tocador con lavabo doble
- Eventos comunitarios planificados y actividades sociales
- Servicios de recogida y entrega de tintorería
- Alfombra de felpa en los dormitorios
- Armario para ropa blanca para almacenamiento adicional
- Isla de cocina con asientos de barra
- Pisos de tablones estilo madera en todo el nivel principal
- Portal conveniente para residentes en línea
- Sistema de seguridad para el hogar ADT
- Aire acondicionado y calefacción central
- Ducha a ras de suelo con puerta corrediza de cristal
- Encimeras de cuarzo blanco
- Iluminación empotrada
- Lavandería independiente con estanterías empotradas*
- Patio trasero privado con espacio de patio
- Programa de recompensas militares de Stars & Stripes
- Tocador del primer piso
Community Amenities
Instalaciones de lavandería
Property manager in situ
Mantenimiento in situ
Actividades sociales planificadas
- Instalaciones de lavandería
- Mantenimiento in situ
- Property manager in situ
- Programa de seguro para inquilinos
- Servicio de limpieza en seco
- Servicios en línea
- Actividades sociales planificadas
- Sin ascensor
Townhome Features
Lavadora/Secadora
Aire acondicionado
Lavavajillas
Acceso a Internet de alta velocidad
Vestidores
Cocina con isla
Patio
Microondas
Indoor Features
- Acceso a Internet de alta velocidad
- Lavadora/Secadora
- Aire acondicionado
- Calefacción
- Ventiladores de techo
- Preinstalación de cables
- Sistema de seguridad
- Tocadores dobles
- Bañera/Ducha
- Chimenea
Kitchen Features & Appliances
- Lavavajillas
- Electrodomésticos de acero inoxidable
- Despensa
- Cocina con isla
- Cocina
- Microondas
- Horno
- Fogón
- Nevera
- Congelador
- Encimeras de cuarzo
Floor Plan Details
- Alfombra
- Comedor
- Vestidores
- Armario de ropa blanca
- Ventanas de doble panel
- Cubiertas de ventanas
- Patio
- Patio
Living in Ankeny, Iowa puts you in one of the state's fastest-growing communities. Located in the Des Moines metro area, Ankeny combines suburban convenience with a strong community spirit. The city features 60 parks spanning over 800 acres, including two aquatic centers, sports complexes, and an extensive trail system stretching more than 100 miles. Prairie Ridge Sports Complex anchors the community's recreational offerings, while the Historic Uptown District offers local shopping and dining destinations. The Ankeny Community School District serves nearly 12,000 students, and Des Moines Area Community College provides additional educational opportunities.
The rental market in Ankeny remains competitive, with current average rents ranging from $1,109 for a one-bedroom to $2,293 for a four-bedroom apartment, showing modest year-over-year increases between 1.1% and 2.6%.
Learn more about living in Ankeny- Instalaciones de lavandería
- Mantenimiento in situ
- Property manager in situ
- Programa de seguro para inquilinos
- Servicio de limpieza en seco
- Servicios en línea
- Actividades sociales planificadas
- Sin ascensor
- Amplias casas adosadas de 3 y 4 habitaciones en alquiler
- Garaje adjunto para 2 coches con acceso directo
- Servicio de mantenimiento de emergencia las 24 horas
- Termostato de casa inteligente
- Vivienda sin necesidad de mantenimiento en Ankeny, IA
- Acceso a Internet de alta velocidad
- Servicios opcionales de limpieza y mantenimiento del hogar
- Chimenea eléctrica en la sala de estar
- Descuentos locales para residentes
- Equipo de gestión profesional en el sitio
- Listo para cable
- Terrenos con jardines profesionalmente diseñados
- Vestidores*
- Combinación de bañera y ducha en el baño secundario
- Condiciones de arrendamiento flexibles disponibles
- Despensa de cocina y fregadero de dos senos
- Entrada sin llave para casa inteligente*
- Gabinetes blancos estilo Shaker
- Lavadora y secadora en la unidad
- Ventilador de techo en la sala de estar
- Área de comedor dedicada
- Comunidad de casas adosadas que admite mascotas
- Electrodomésticos de cocina de acero inoxidable
- Espejos de baño de gran tamaño
- Planos de dos pisos con entrada privada
- Programa de Empleador Preferido
- Baño principal con tocador con lavabo doble
- Eventos comunitarios planificados y actividades sociales
- Servicios de recogida y entrega de tintorería
- Alfombra de felpa en los dormitorios
- Armario para ropa blanca para almacenamiento adicional
- Isla de cocina con asientos de barra
- Pisos de tablones estilo madera en todo el nivel principal
- Portal conveniente para residentes en línea
- Sistema de seguridad para el hogar ADT
- Aire acondicionado y calefacción central
- Ducha a ras de suelo con puerta corrediza de cristal
- Encimeras de cuarzo blanco
- Iluminación empotrada
- Lavandería independiente con estanterías empotradas*
- Patio trasero privado con espacio de patio
- Programa de recompensas militares de Stars & Stripes
- Tocador del primer piso
- Acceso a Internet de alta velocidad
- Lavadora/Secadora
- Aire acondicionado
- Calefacción
- Ventiladores de techo
- Preinstalación de cables
- Sistema de seguridad
- Tocadores dobles
- Bañera/Ducha
- Chimenea
- Lavavajillas
- Electrodomésticos de acero inoxidable
- Despensa
- Cocina con isla
- Cocina
- Microondas
- Horno
- Fogón
- Nevera
- Congelador
- Encimeras de cuarzo
- Alfombra
- Comedor
- Vestidores
- Armario de ropa blanca
- Ventanas de doble panel
- Cubiertas de ventanas
- Patio
- Patio
| Monday | 9am - 6pm |
|---|---|
| Tuesday | 9am - 6pm |
| Wednesday | 9am - 6pm |
| Thursday | 9am - 7pm |
| Friday | 9am - 6pm |
| Saturday | 9am - 5pm |
| Sunday | Closed |
| Colleges & Universities | Distance | ||
|---|---|---|---|
| Colleges & Universities | Distance | ||
| Drive: | 14 min | 6.7 mi | |
| Drive: | 19 min | 13.0 mi | |
| Drive: | 24 min | 16.1 mi | |
| Drive: | 26 min | 17.5 mi |
 The GreatSchools Rating helps parents compare schools within a state based on a variety of school quality indicators and provides a helpful picture of how effectively each school serves all of its students. Ratings are on a scale of 1 (below average) to 10 (above average) and can include test scores, college readiness, academic progress, advanced courses, equity, discipline and attendance data. We also advise parents to visit schools, consider other information on school performance and programs, and consider family needs as part of the school selection process.
The GreatSchools Rating helps parents compare schools within a state based on a variety of school quality indicators and provides a helpful picture of how effectively each school serves all of its students. Ratings are on a scale of 1 (below average) to 10 (above average) and can include test scores, college readiness, academic progress, advanced courses, equity, discipline and attendance data. We also advise parents to visit schools, consider other information on school performance and programs, and consider family needs as part of the school selection process.
View GreatSchools Rating Methodology
Data provided by GreatSchools.org © 2026. All rights reserved.
Brixin Townhomes at Kimberley Crossing Photos
-
Brixin Townhomes at Kimberley Crossing
-
Tatum (Model): 3 BD | 2.5 BA | 1498 SQFT
-
-
-
-
-
-
-
Floor Plans
-
3 Bedrooms
-
4 Bedrooms
Nearby Apartments
Within 50 Miles of Brixin Townhomes at Kimberley Crossing
-
Savannah at Ankeny
1810 NW Savannah Ln
Polk City, IA 50226
$2,299 - $2,410
3 Br 4.5 mi
-
Brixin Townhomes at Magnolia Heights
5147 155th St
Urbandale, IA 50323
$2,250 - $2,395
3-4 Br 15.5 mi
-
Element at Valley West
4101 Woodland Plz
West Des Moines, IA 50266
$1,167 - $1,620
3 Br 16.1 mi
-
Picket Fence Community
455 S 85th St
West Des Moines, IA 50266
$2,353 - $2,720
3 Br 19.7 mi
This property has units with in‑unit washers and dryers, making laundry day simple for residents.
Utilities are not included in rent. Residents should plan to set up and pay for all services separately.
Parking is available at this property. Contact this property for details.
This property has three to four-bedrooms with rent ranges from $1,723/mo. to $2,075/mo.
Yes, this property welcomes pets. Breed restrictions, weight limits, and additional fees may apply. View this property's pet policy.
A good rule of thumb is to spend no more than 30% of your gross income on rent. Based on the lowest available rent of $1,723 for a three-bedrooms, you would need to earn about $68,920 per year to qualify. Want to double-check your budget? Calculate how much rent you can afford with our Rent Affordability Calculator.
This property is offering Especiales for eligible applicants, with rental rates starting at $1,723.
Yes! this property offers 7 Matterport 3D Tours. Explore different floor plans and see unit level details, all without leaving home.
What Are Walk Score®, Transit Score®, and Bike Score® Ratings?
Walk Score® measures the walkability of any address. Transit Score® measures access to public transit. Bike Score® measures the bikeability of any address.
What is a Sound Score Rating?
A Sound Score Rating aggregates noise caused by vehicle traffic, airplane traffic and local sources







